$800,000 - 109 Chalford Pl, Lebanon
- 5
- Bedrooms
- 3½
- Baths
- 4,400
- SQ. Feet
- 0.59
- Acres
Discover this beautifully renovated 5-bedroom, 3.5-bath residence boasting 4,400 sq. ft. of thoughtfully designed living space on over a half acre and just minutes from Old Hickory Lake. Recently upgraded with over $150,000 in enhancements, this residence offers unmatched luxury and convenience in a prime location, minutes from local shops, dining, and easy interstate access. Step inside to a bright, open floor plan featuring refinished hardwood floors, fresh paint, and a gourmet kitchen with new stainless steel appliances, custom cabinetry, and a large granite island perfect for entertaining. The main level includes a private primary suite with a spacious en-suite bath, dual vanities, and a walk-in shower, plus two additional bedrooms, a full bath, and a half bath for ultimate functionality. Upstairs, two generous bedrooms, a full bath, and a versatile fifth bedroom fit to be an office, playroom, or TV room, alongside a spacious bonus room perfect for recreation or relaxation. Outside, enjoy a private oasis with a sparkling pool, hot tub, and new fence, all set against a sprawling, landscaped lot. Additional upgrades include a new roof, water heater, and carpet, ensuring move-in-ready comfort. With energy-efficient features and a tranquil neighborhood setting, this home is ready for anyone to move in-schedule your showing today! *Zoned for new LaGuardo Elementary set to open Fall 2025*
Essential Information
-
- MLS® #:
- 2900509
-
- Price:
- $800,000
-
- Bedrooms:
- 5
-
- Bathrooms:
- 3.50
-
- Full Baths:
- 3
-
- Half Baths:
- 1
-
- Square Footage:
- 4,400
-
- Acres:
- 0.59
-
- Year Built:
- 2006
-
- Type:
- Residential
-
- Sub-Type:
- Single Family Residence
-
- Status:
- Active
Community Information
-
- Address:
- 109 Chalford Pl
-
- Subdivision:
- Chalford Hill
-
- City:
- Lebanon
-
- County:
- Wilson County, TN
-
- State:
- TN
-
- Zip Code:
- 37087
Amenities
-
- Utilities:
- Electricity Available, Water Available
-
- Parking Spaces:
- 2
-
- # of Garages:
- 2
-
- Garages:
- Garage Door Opener, Garage Faces Side
-
- Has Pool:
- Yes
-
- Pool:
- Above Ground
Interior
-
- Interior Features:
- Built-in Features, Ceiling Fan(s), Extra Closets, Hot Tub, Open Floorplan, Storage, Walk-In Closet(s), Primary Bedroom Main Floor, Kitchen Island
-
- Appliances:
- Double Oven, Electric Oven, Cooktop, Dishwasher, Microwave, Refrigerator, Stainless Steel Appliance(s)
-
- Heating:
- Central, Electric
-
- Cooling:
- Ceiling Fan(s), Central Air, Electric
-
- Fireplace:
- Yes
-
- # of Fireplaces:
- 3
-
- # of Stories:
- 2
Exterior
-
- Lot Description:
- Cul-De-Sac
-
- Roof:
- Shingle
-
- Construction:
- Brick
School Information
-
- Elementary:
- West Elementary
-
- Middle:
- West Wilson Middle School
-
- High:
- Mt. Juliet High School
Additional Information
-
- Date Listed:
- June 5th, 2025
-
- Days on Market:
- 32
Listing Details
- Listing Office:
- Benchmark Realty, Llc
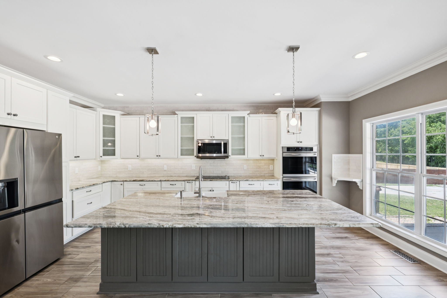
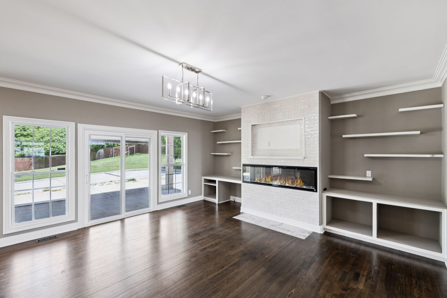
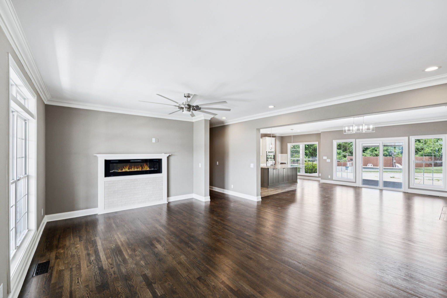
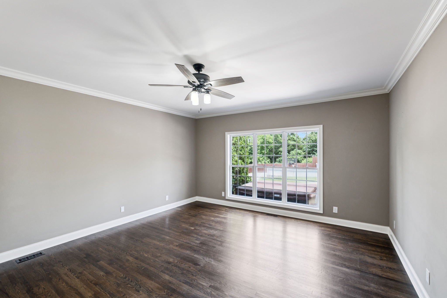
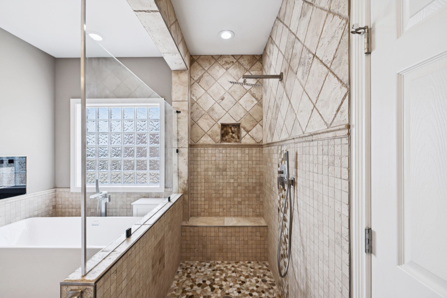
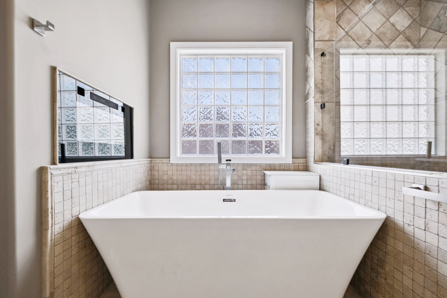
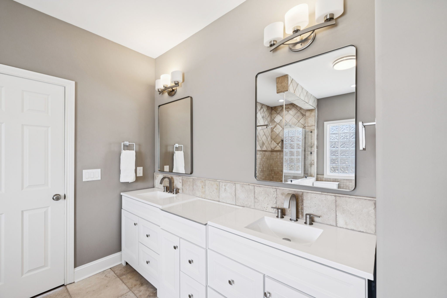
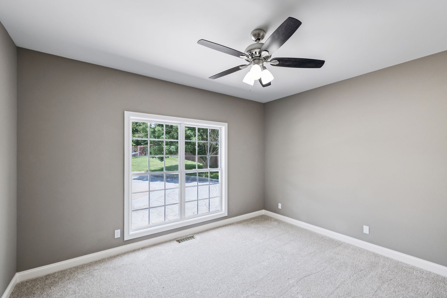
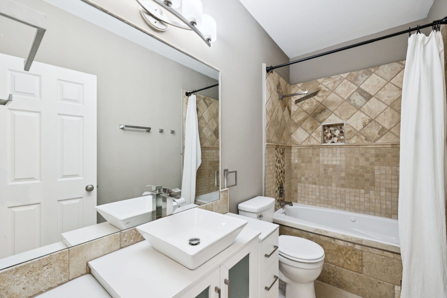
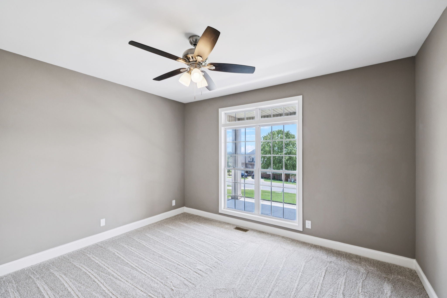
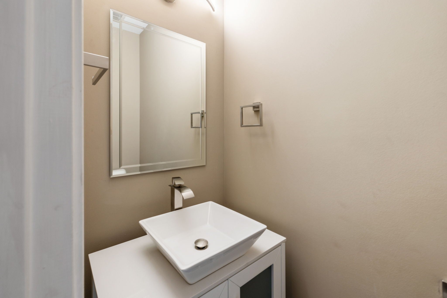
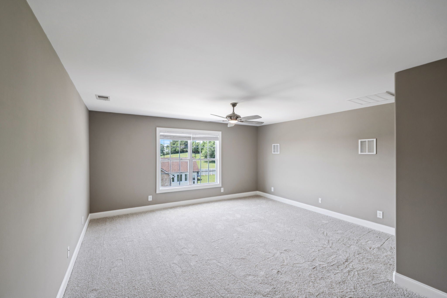
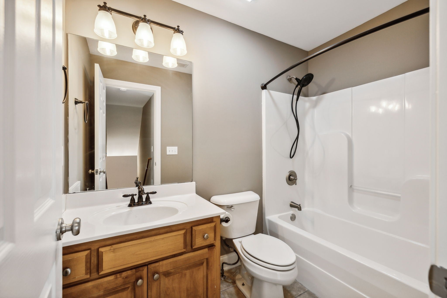
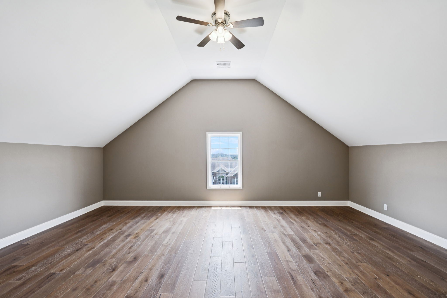
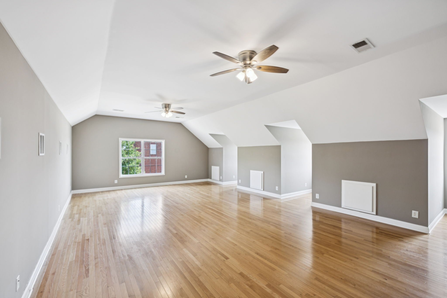
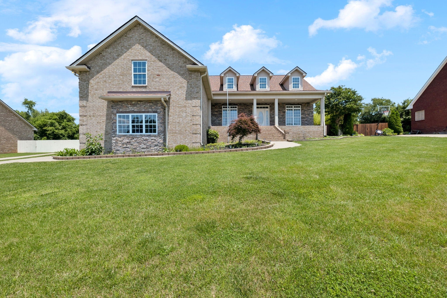
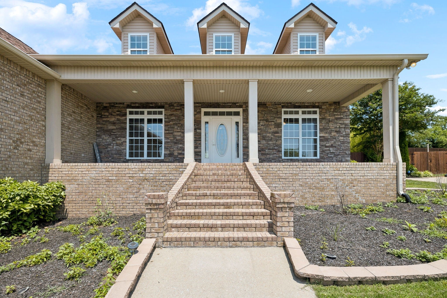
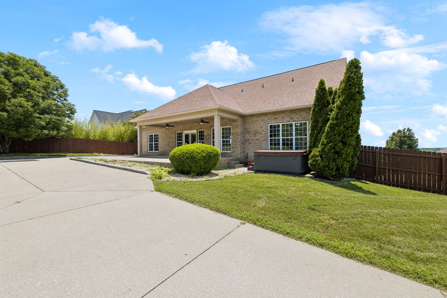
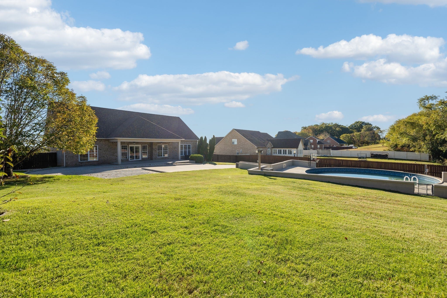
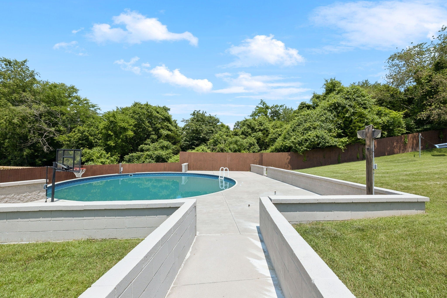
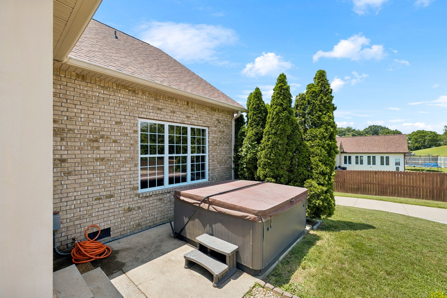
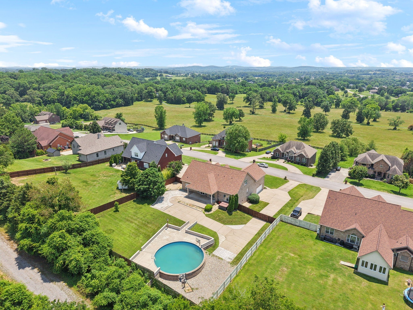
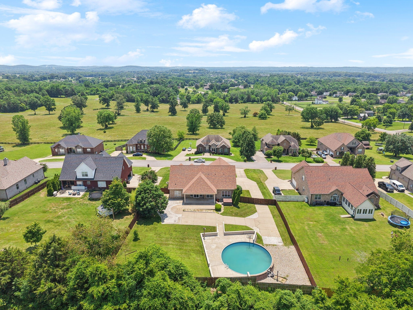
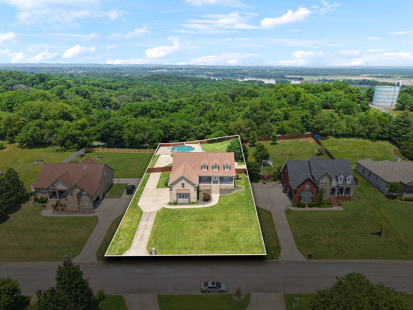
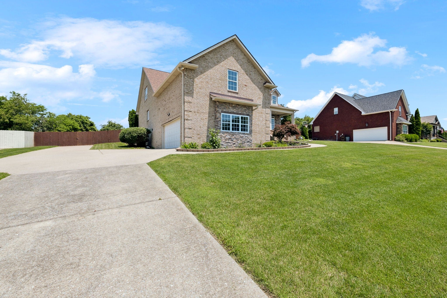
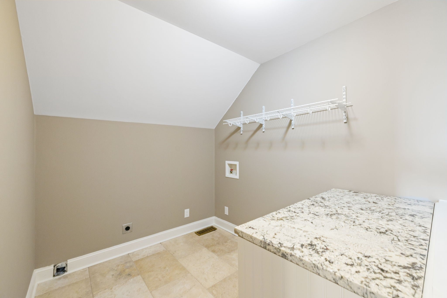
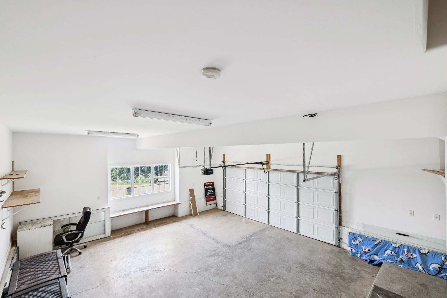
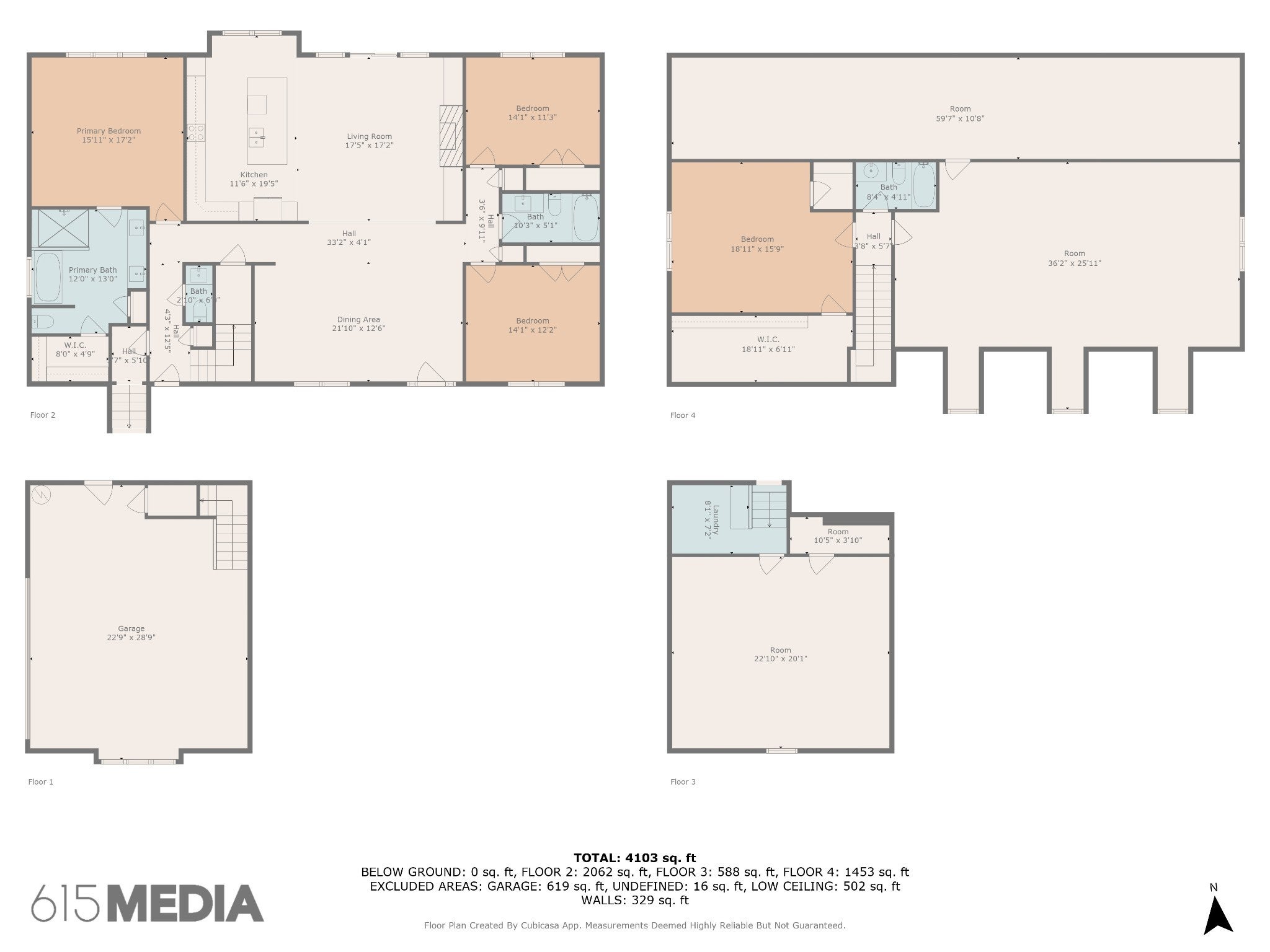
 Copyright 2025 RealTracs Solutions.
Copyright 2025 RealTracs Solutions.