$1,599,000 - 1119 Chickering Park Dr, Nashville
- 4
- Bedrooms
- 4
- Baths
- 3,477
- SQ. Feet
- 1.92
- Acres
Stunning one level ranch home in Forest Hills! Discover timeless craftsmanship and modern comfort in this Forest Hills gem! An abundance of oversized windows flood every room with natural light. Step inside a thoughtful floor plan boasting a grand formal living room with a gas fireplace and an oversized formal dining room—perfect for effortless entertaining. The inviting family room features a wood burning fireplace. The expansive primary suite impresses with a spacious closet, in-suite laundry, and a private sitting room lined with extra closets. A convenient powder-bath and coffee bar just outside the suite makes slow mornings a delight. An additional en-suite bedroom plus two more bedrooms and a full bathroom complete the private wing. Built pre-1960 with irreplaceable old-growth lumber on windows and original solid-core doors throughout. This home has been thoughtfully updated: new storm windows, whole-house water filtration system, Daikin HVAC with all-new ductwork, tankless water heater, full security system, casita Lutron lighting and a fully encapsulated crawl space with dual dehumidifiers. Love projects? The oversized two-car garage offers epoxy floors, custom slatted storage, a dedicated half-bath, and an adjoining workshop—plus abundant storage throughout. Move in, spread out, and enjoy enduring quality paired with today’s conveniences!
Essential Information
-
- MLS® #:
- 2900446
-
- Price:
- $1,599,000
-
- Bedrooms:
- 4
-
- Bathrooms:
- 4.00
-
- Full Baths:
- 3
-
- Half Baths:
- 2
-
- Square Footage:
- 3,477
-
- Acres:
- 1.92
-
- Year Built:
- 1959
-
- Type:
- Residential
-
- Sub-Type:
- Single Family Residence
-
- Status:
- Under Contract - Showing
Community Information
-
- Address:
- 1119 Chickering Park Dr
-
- Subdivision:
- Chickering Park
-
- City:
- Nashville
-
- County:
- Davidson County, TN
-
- State:
- TN
-
- Zip Code:
- 37215
Amenities
-
- Utilities:
- Water Available
-
- Parking Spaces:
- 2
-
- # of Garages:
- 2
-
- Garages:
- Attached
Interior
-
- Interior Features:
- Central Vacuum, Entrance Foyer, Extra Closets, Storage, Walk-In Closet(s), Wet Bar, High Speed Internet, Kitchen Island
-
- Appliances:
- Double Oven, Dishwasher, Refrigerator, Water Purifier
-
- Heating:
- Central
-
- Cooling:
- Central Air
-
- Fireplace:
- Yes
-
- # of Fireplaces:
- 2
-
- # of Stories:
- 1
Exterior
-
- Lot Description:
- Private, Wooded
-
- Construction:
- Brick
School Information
-
- Elementary:
- Percy Priest Elementary
-
- Middle:
- John Trotwood Moore Middle
-
- High:
- Hillsboro Comp High School
Additional Information
-
- Date Listed:
- June 3rd, 2025
-
- Days on Market:
- 1
Listing Details
- Listing Office:
- Compass Tennessee, Llc
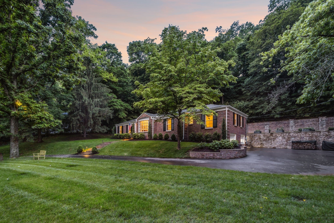
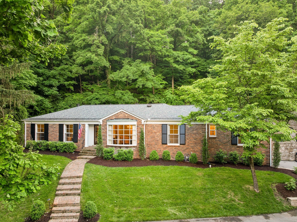
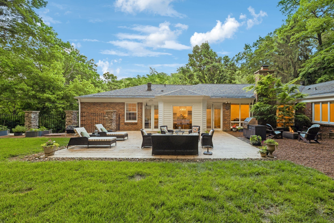
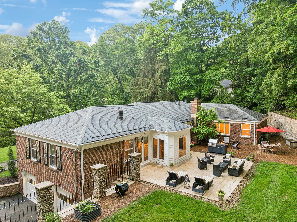
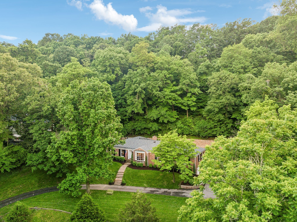
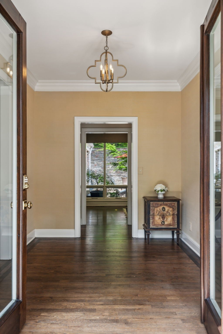
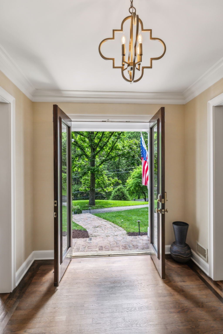
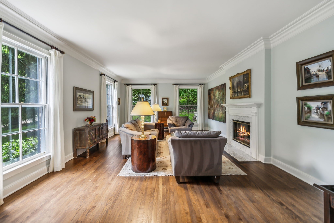
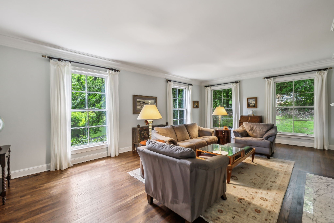
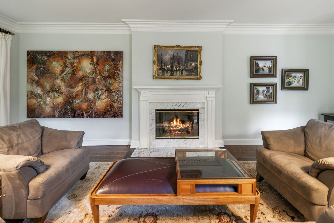
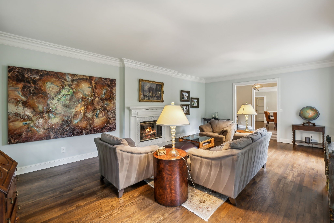
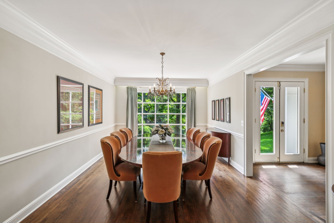
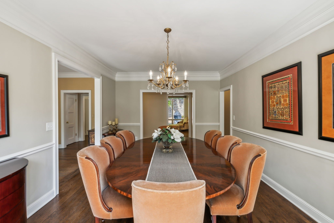
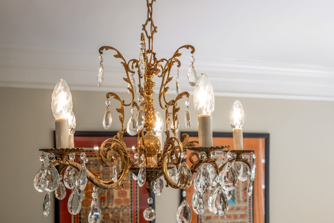
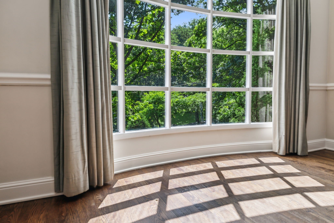
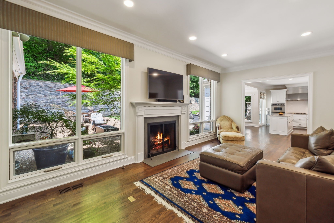
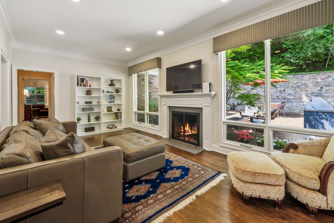
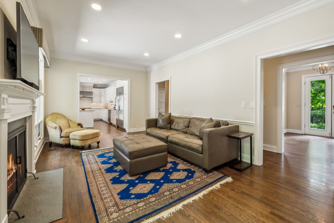
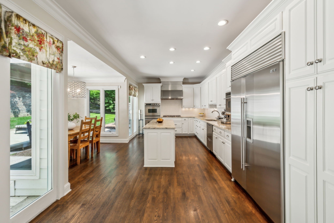
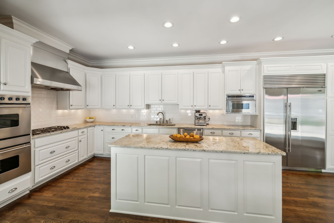
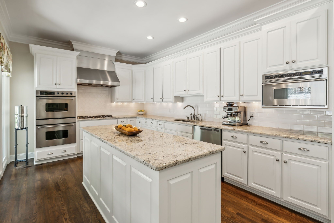
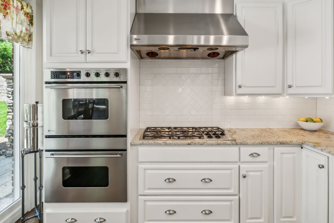
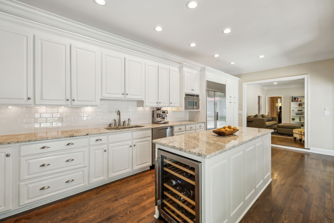
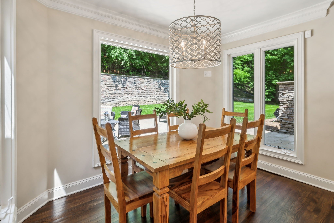
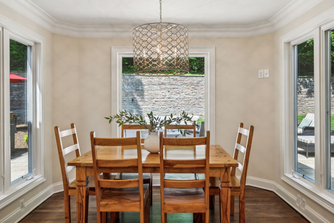
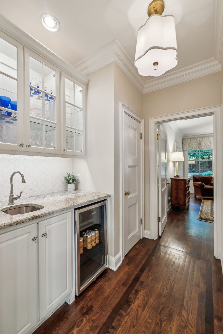
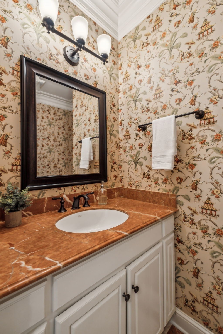
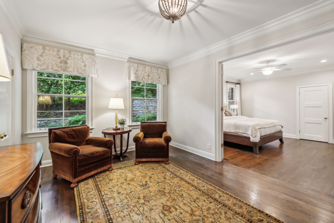
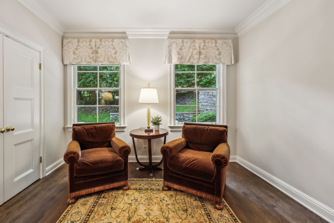
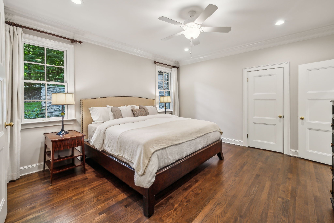
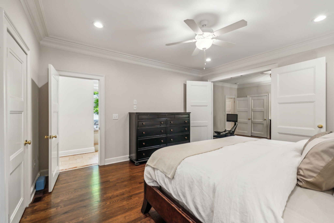
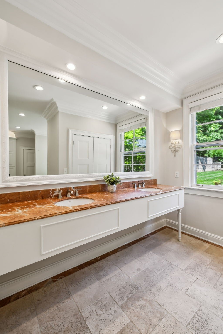

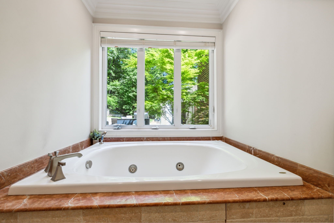
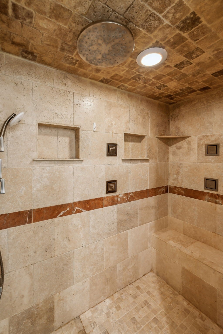
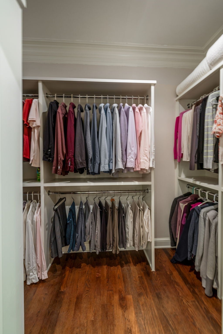
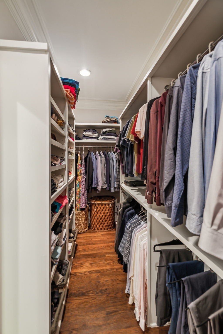
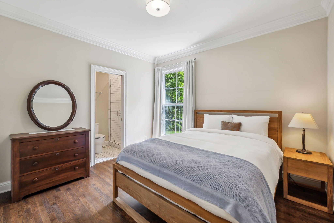
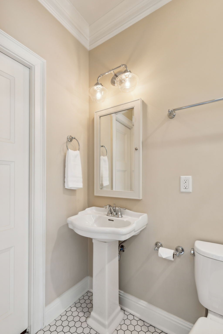
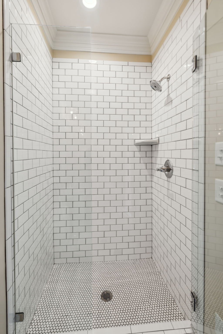
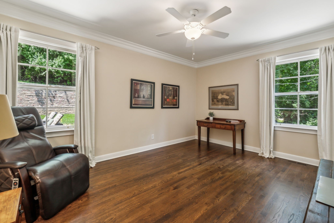
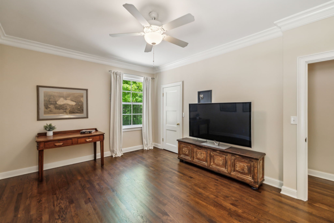
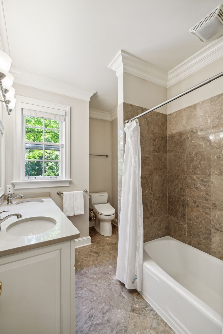
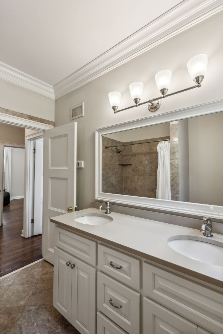
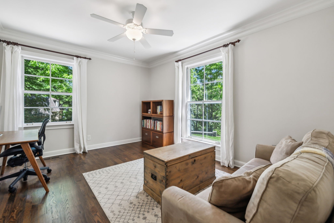
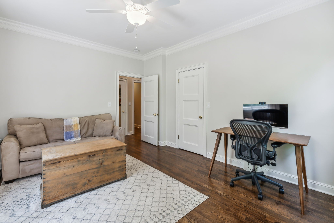
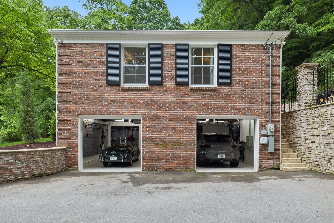
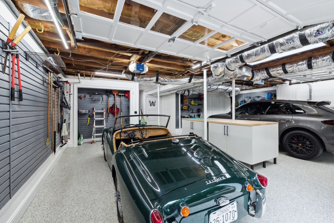
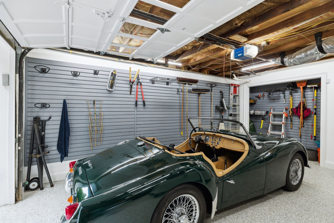
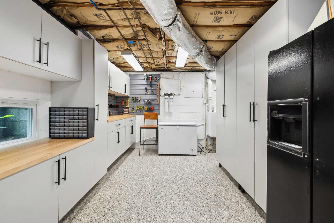
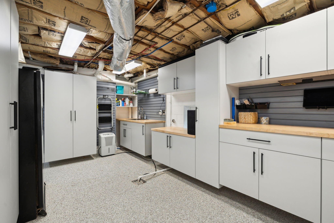
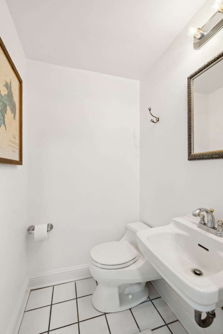
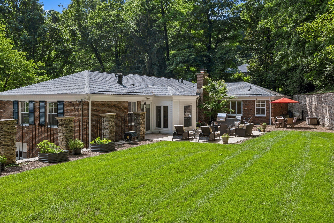
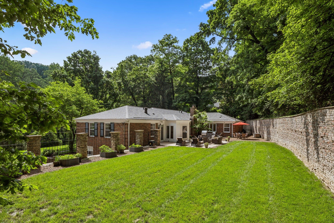
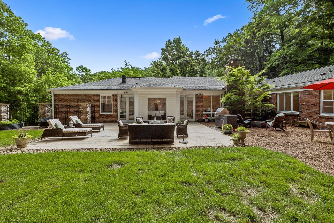
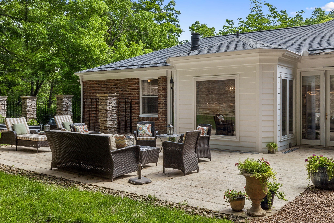
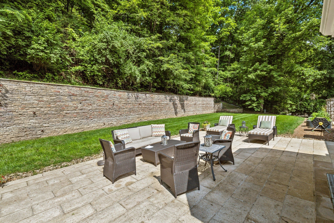
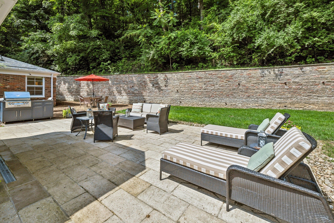
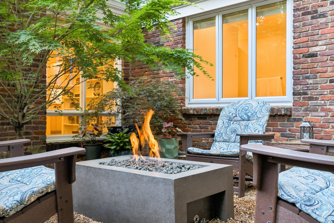
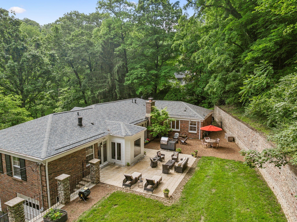
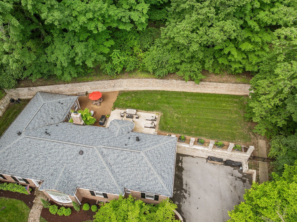
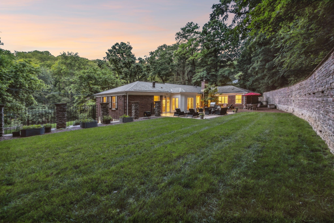
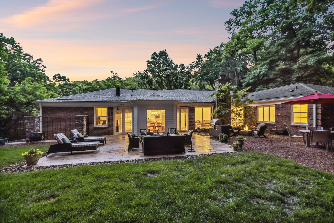
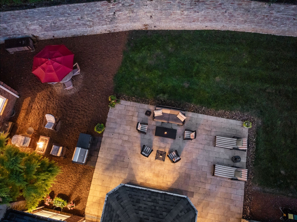
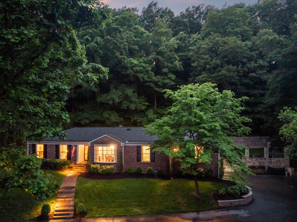
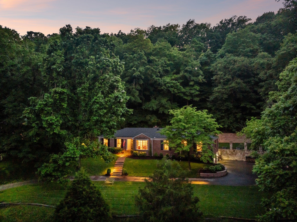
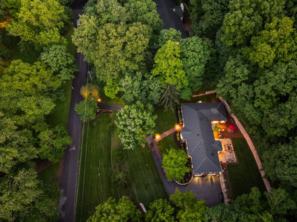
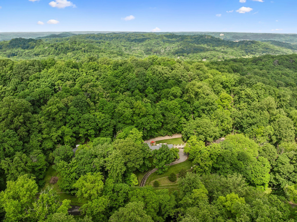
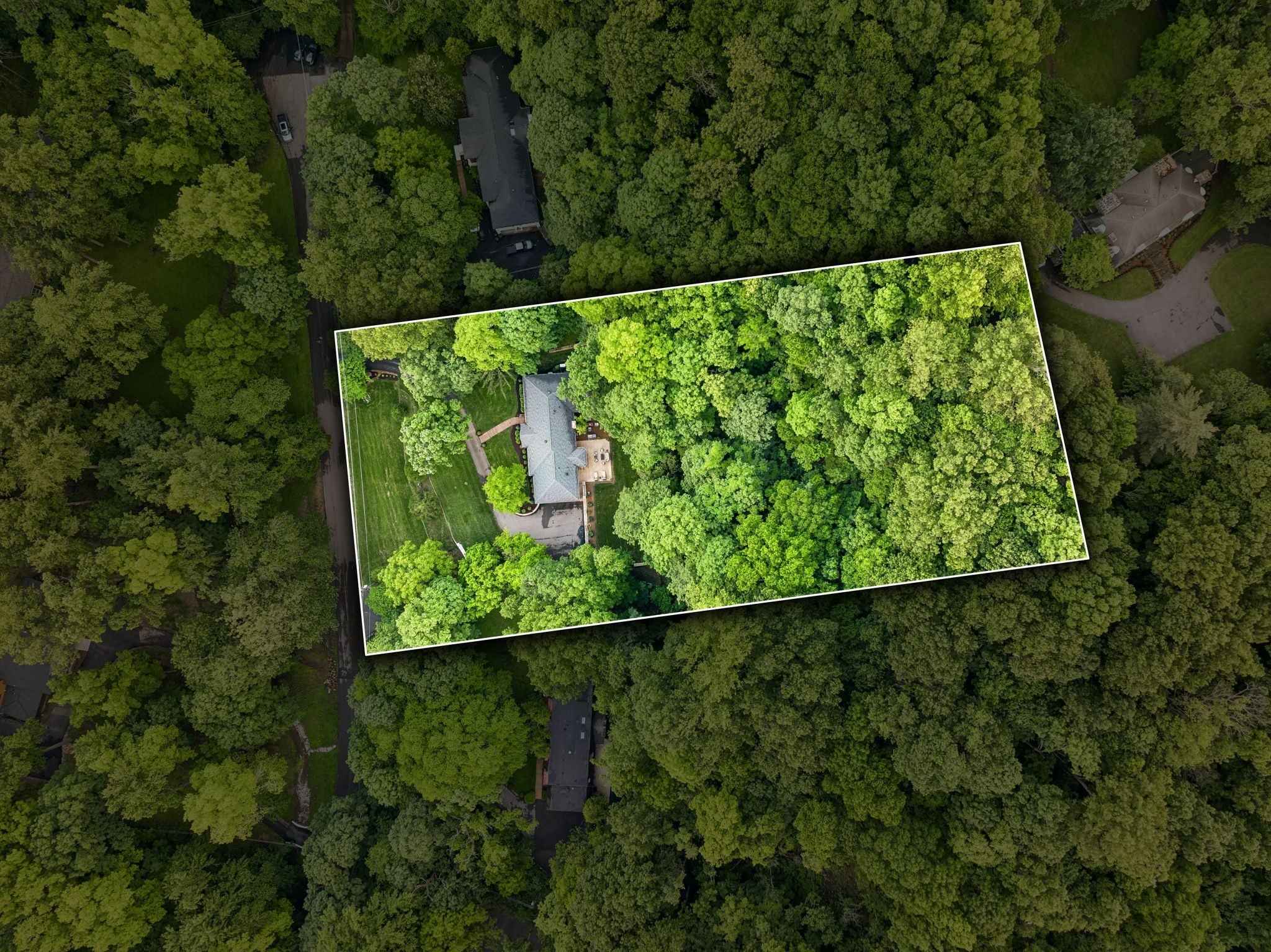
 Copyright 2025 RealTracs Solutions.
Copyright 2025 RealTracs Solutions.