$349,900 - 429 Cedarview Dr, Nashville
- 3
- Bedrooms
- 2
- Baths
- 1,711
- SQ. Feet
- 0.22
- Acres
Great 3 BR, 2 BA home with lots of updates, Den with fresh paint, built ins, new carpet, Dining Room with tile floors, Kitchen with granite countertops, stainless steel appliances, freshly painted cabinets, walls, Utility Room, All bedrooms with fresh paint, new carpet, Both baths have tile floors, granite counter tops and tile floors, large rec room downstairs with new LVP flooring, oversized two car garage with insulated garage doors, storage area and garage doors openers, home features a walk out covered porch off kitchen and utility room area giving a feel of even more living space. There is a covered porch/play area off the downstairs den and garage area that has sand flooring. Would be a great play area for kids to get out of the rain, heat and sun to play. Concrete driveway and great shaded back yard. Don't let this one get away
Essential Information
-
- MLS® #:
- 2900433
-
- Price:
- $349,900
-
- Bedrooms:
- 3
-
- Bathrooms:
- 2.00
-
- Full Baths:
- 2
-
- Square Footage:
- 1,711
-
- Acres:
- 0.22
-
- Year Built:
- 1986
-
- Type:
- Residential
-
- Sub-Type:
- Single Family Residence
-
- Style:
- Traditional
-
- Status:
- Under Contract - Showing
Community Information
-
- Address:
- 429 Cedarview Dr
-
- Subdivision:
- Dreamland Estates
-
- City:
- Nashville
-
- County:
- Davidson County, TN
-
- State:
- TN
-
- Zip Code:
- 37211
Amenities
-
- Utilities:
- Water Available
-
- Parking Spaces:
- 4
-
- # of Garages:
- 2
-
- Garages:
- Garage Door Opener, Basement, Concrete
Interior
-
- Interior Features:
- Built-in Features, Ceiling Fan(s)
-
- Appliances:
- Range, Dishwasher, Refrigerator
-
- Heating:
- Central
-
- Cooling:
- Central Air
-
- # of Stories:
- 1
Exterior
-
- Lot Description:
- Level
-
- Roof:
- Asphalt
-
- Construction:
- Vinyl Siding
School Information
-
- Elementary:
- Henry C. Maxwell Elementary
-
- Middle:
- Thurgood Marshall Middle
-
- High:
- Cane Ridge High School
Additional Information
-
- Date Listed:
- June 4th, 2025
-
- Days on Market:
- 102
Listing Details
- Listing Office:
- Exp Realty
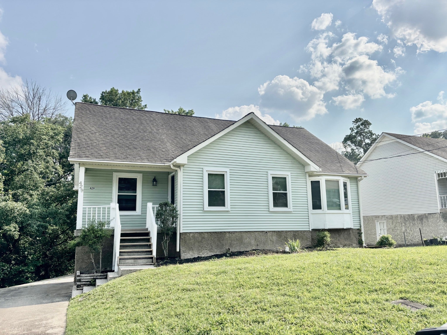
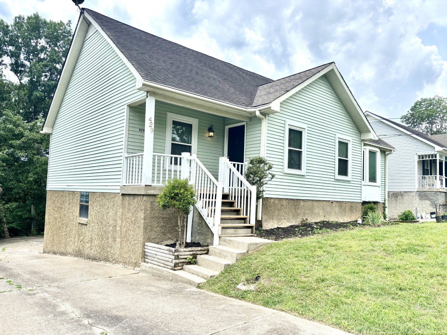
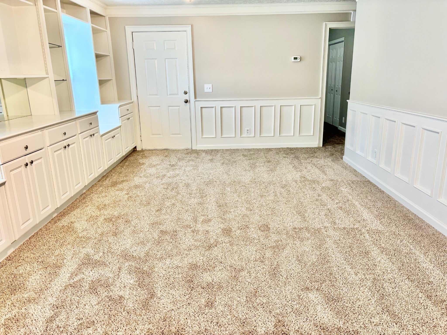
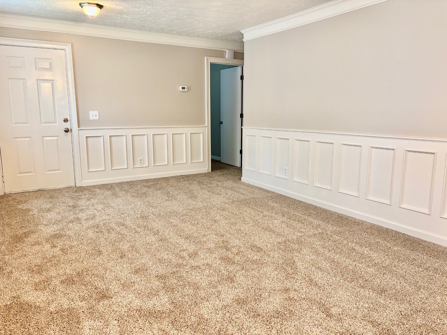
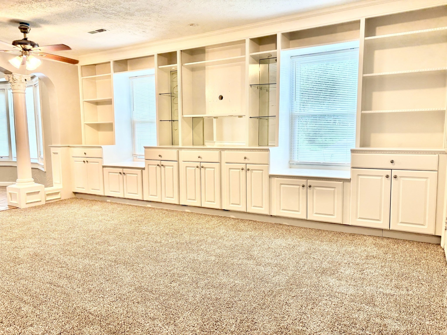
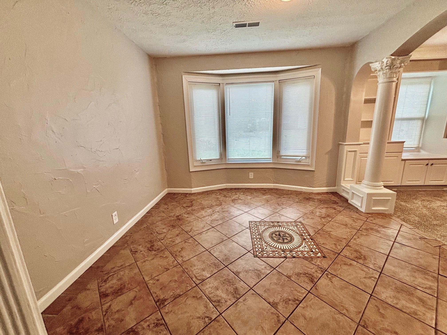
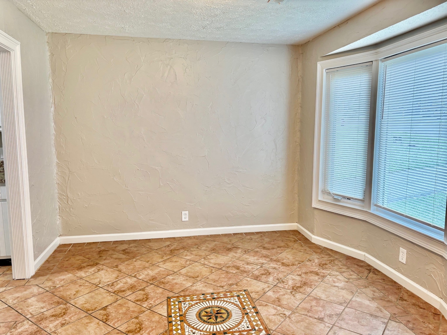
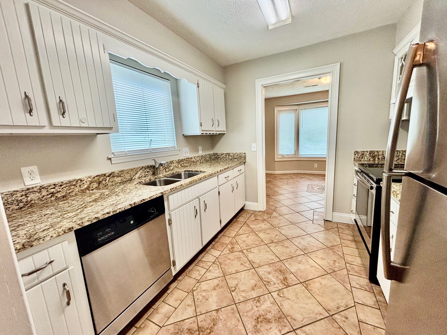
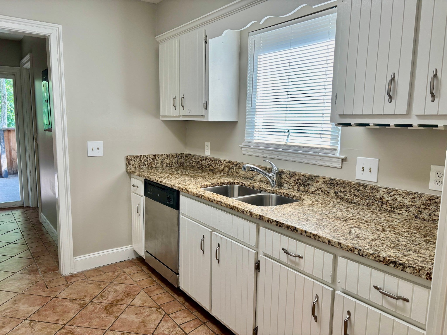
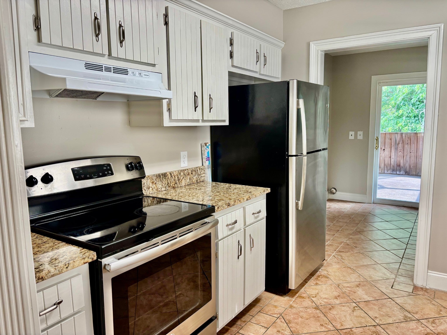
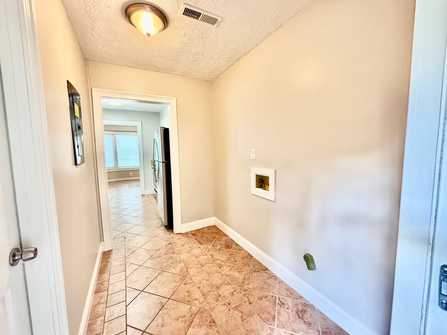
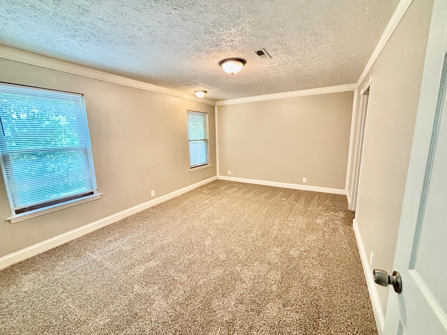
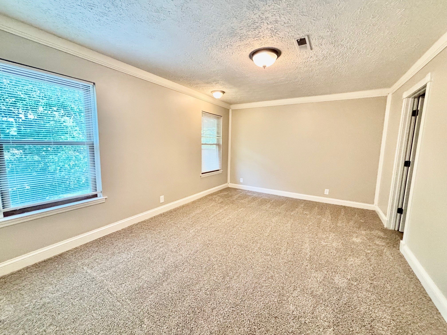
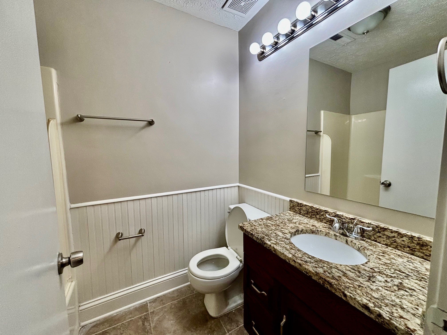
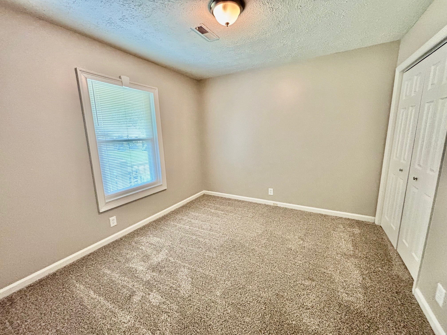
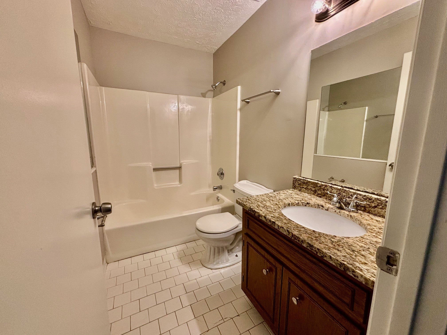
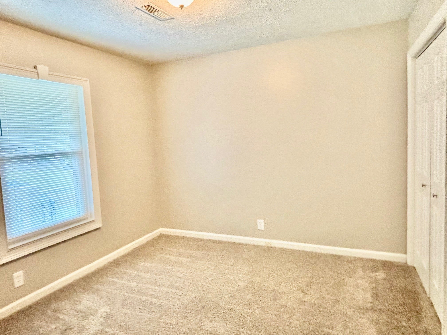
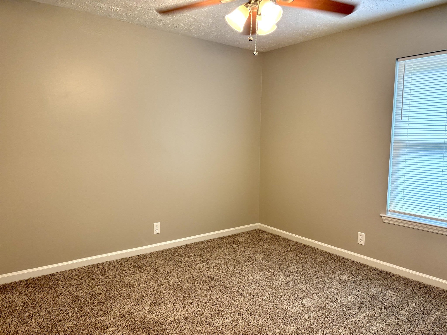
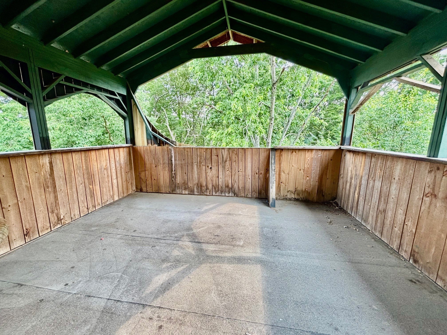
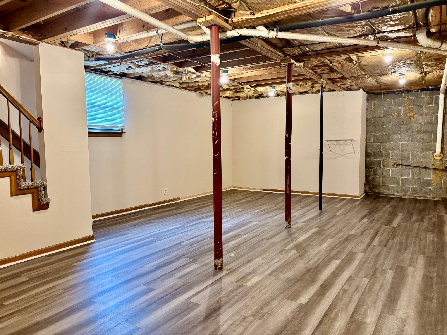
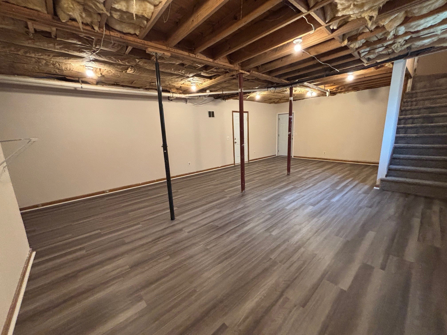
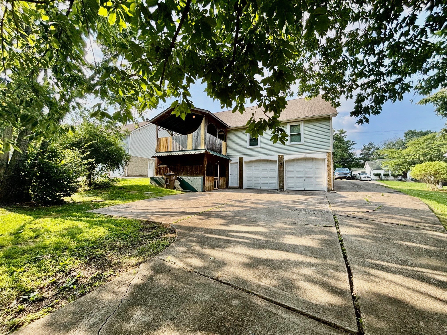
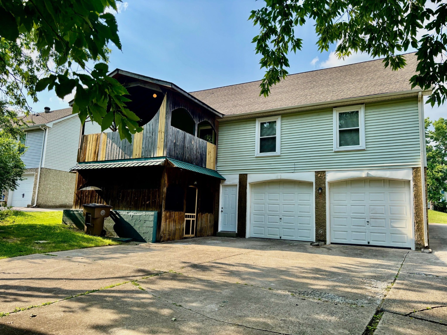
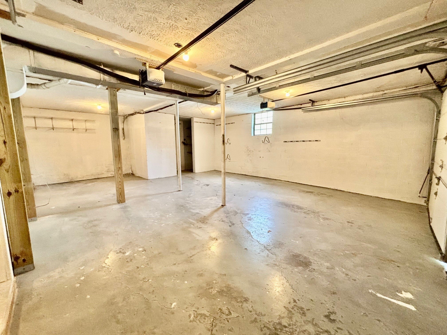
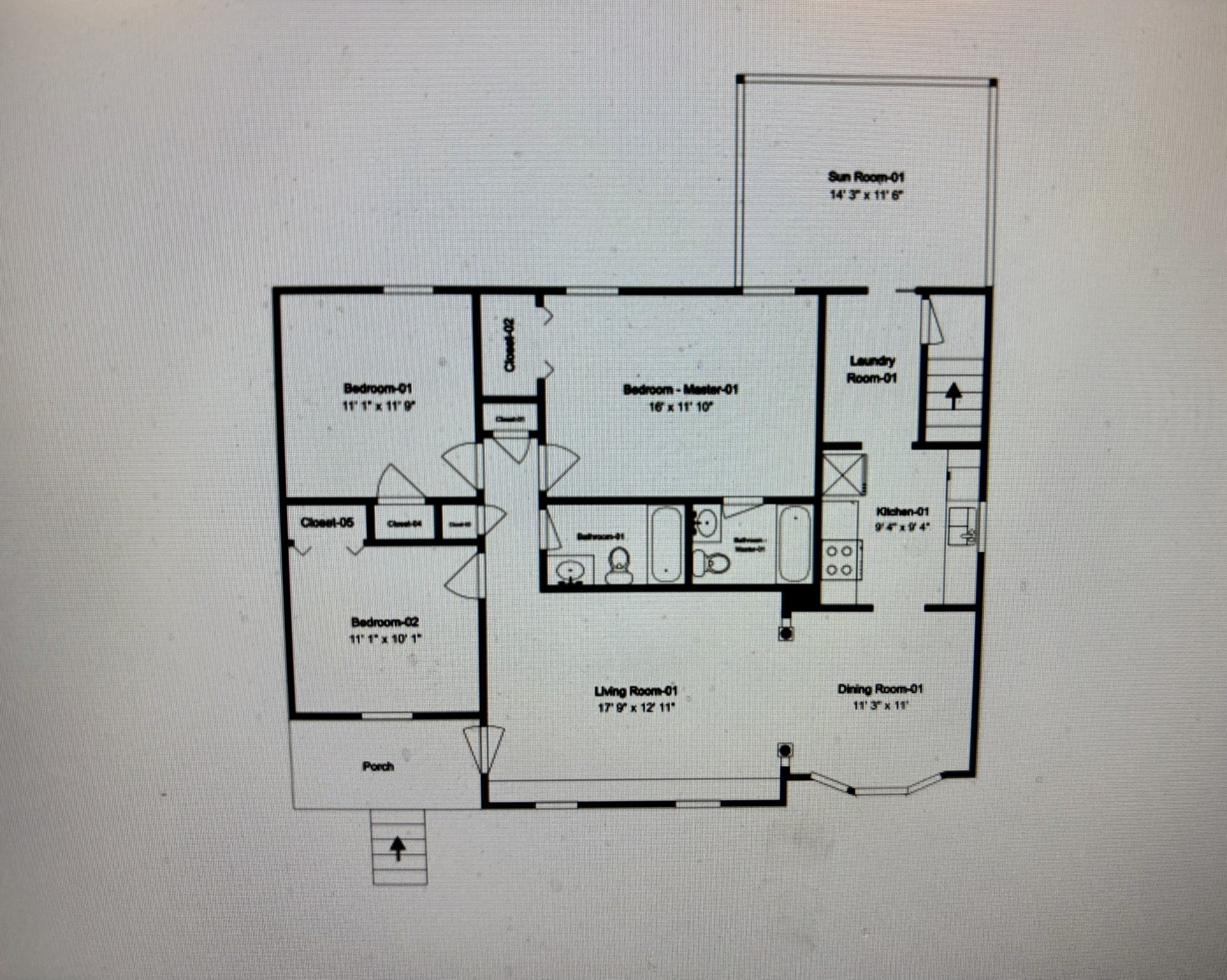
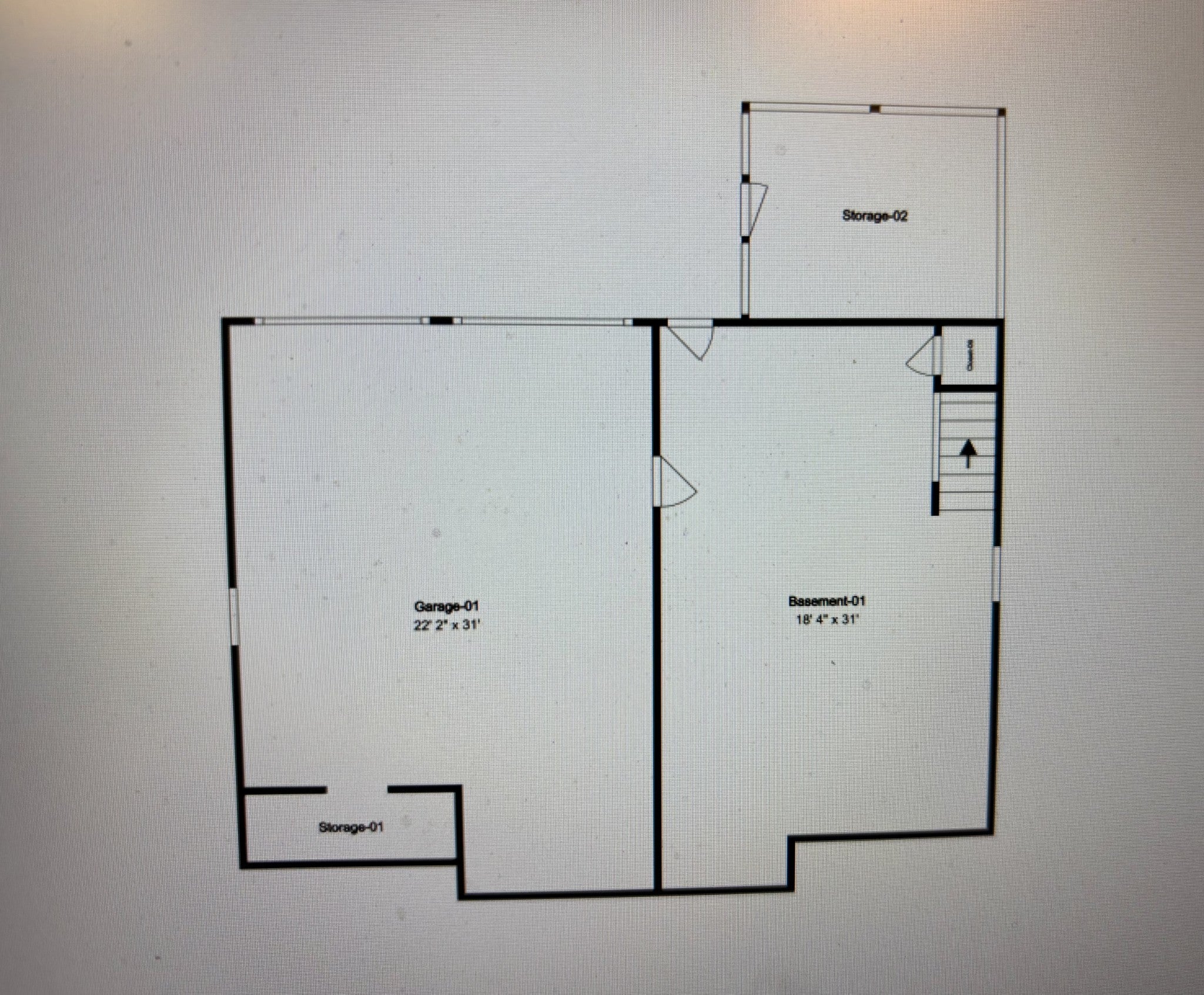
 Copyright 2025 RealTracs Solutions.
Copyright 2025 RealTracs Solutions.