$720,000 - 4090 Ironwood Dr, Greenbrier
- 4
- Bedrooms
- 2½
- Baths
- 3,662
- SQ. Feet
- 1.09
- Acres
BEAUTIFUL ONE OWNER CUSTOM BUILT HOME WITH MASTER GARDENER BACKYARD THAT INCLUDES A KOA POND FEATURE. THIS 4 BEDROOM HOME OFFERS PRIMARY ON MAIN LEVEL WITH 3 BEDROOMS UP AND A LARGE BONUS/REC ROOM WITH FIREPLACE ON BASEMENT LEVEL. MAIN LEVEL OFFERS LARGE KITCHEN, DINING,LIVING ROOM WITH FIREPLACE, OFFICE OR NURSERY, HALF BATH, LAUNDRY, AND EASY ACCESS FROM GARAGE TO KITCHEN. NICE DECK OFF MAIN LEVEL AND PATIO ON BASEMENT LEVEL ARE OPTIONS TO EASILY ACCESS THE GARDEN AREA. STROLL THE GARDEN PATHS AMIDST MATURE TREES AND ENJOY YEARS OF LABOR OF MASTER GARDENERS. BASEMENT AREA HAS A SEPARATE AREA FOR GARDENING SUPPLIES OR WOODWORKING ETC. HOME OFFERS PLENTY OF STORAGE. THE ATTIC SPACE ON THE THIRD LEVEL HAS PLENTY OF ROOM FOR POSSIBLE EXPANSION OF THIS AREA, OFF OF THE FRONT BEDROOM ON END.
Essential Information
-
- MLS® #:
- 2900428
-
- Price:
- $720,000
-
- Bedrooms:
- 4
-
- Bathrooms:
- 2.50
-
- Full Baths:
- 2
-
- Half Baths:
- 1
-
- Square Footage:
- 3,662
-
- Acres:
- 1.09
-
- Year Built:
- 2003
-
- Type:
- Residential
-
- Sub-Type:
- Single Family Residence
-
- Style:
- Traditional
-
- Status:
- Active
Community Information
-
- Address:
- 4090 Ironwood Dr
-
- Subdivision:
- Pebble Brook Estates
-
- City:
- Greenbrier
-
- County:
- Robertson County, TN
-
- State:
- TN
-
- Zip Code:
- 37073
Amenities
-
- Amenities:
- Gated, Golf Course, Underground Utilities
-
- Utilities:
- Water Available
-
- Parking Spaces:
- 2
-
- # of Garages:
- 2
-
- Garages:
- Garage Faces Side, Circular Driveway, Driveway
Interior
-
- Interior Features:
- Kitchen Island
-
- Appliances:
- Built-In Electric Oven, Electric Oven, Built-In Electric Range, Dishwasher, Disposal, Refrigerator
-
- Heating:
- Central
-
- Cooling:
- Central Air
-
- Fireplace:
- Yes
-
- # of Fireplaces:
- 2
-
- # of Stories:
- 3
Exterior
-
- Exterior Features:
- Gas Grill
-
- Lot Description:
- Wooded
-
- Roof:
- Asphalt
-
- Construction:
- Brick
School Information
-
- Elementary:
- Coopertown Elementary
-
- Middle:
- Coopertown Middle School
-
- High:
- Springfield High School
Additional Information
-
- Date Listed:
- June 6th, 2025
-
- Days on Market:
- 201
Listing Details
- Listing Office:
- Simplihom
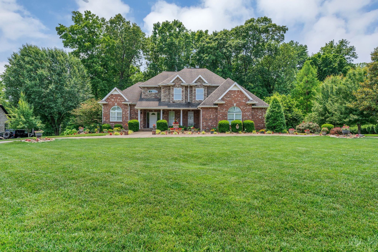
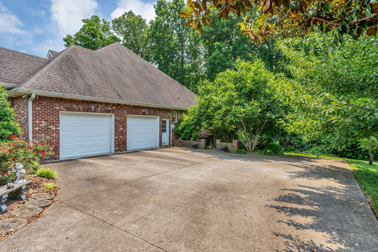
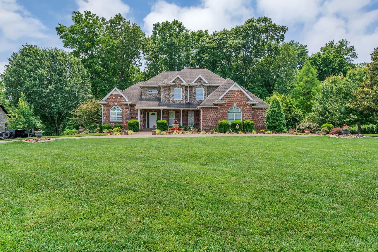
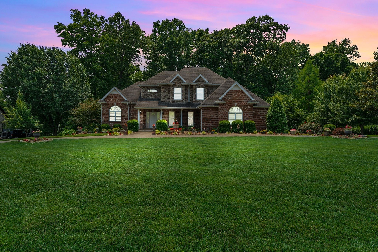
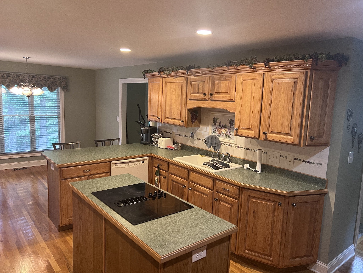
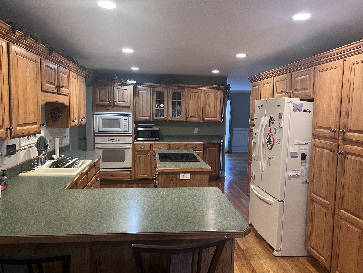
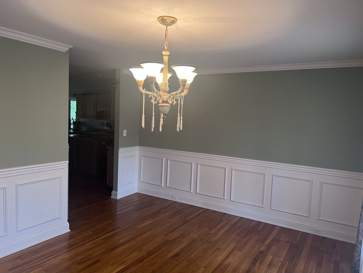
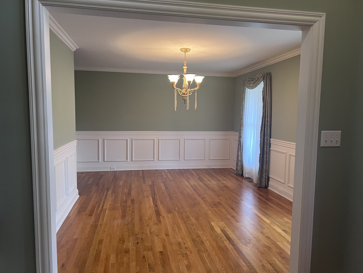
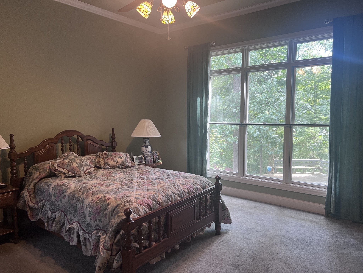
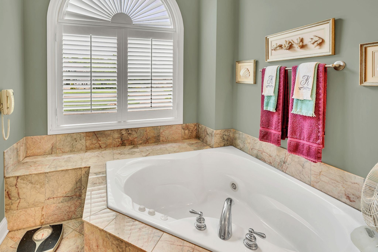
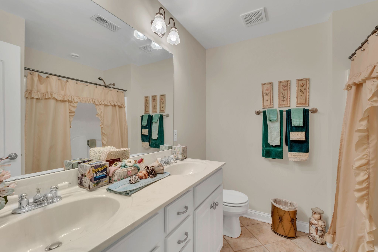
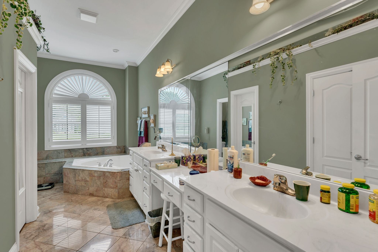
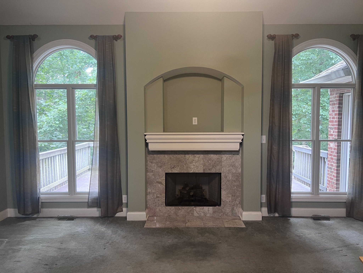
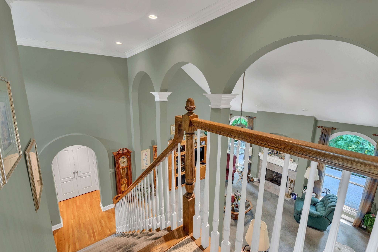
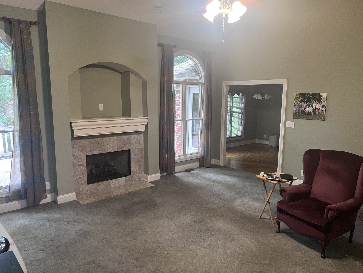
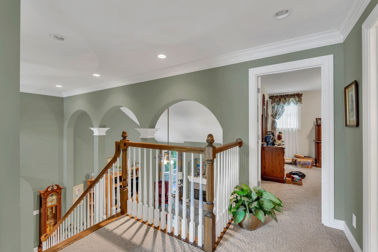
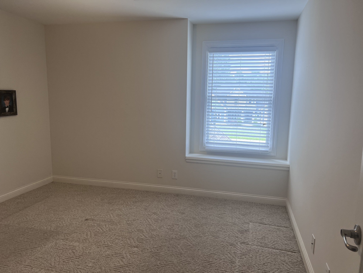
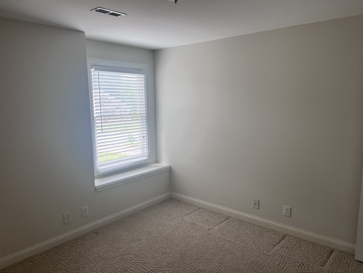
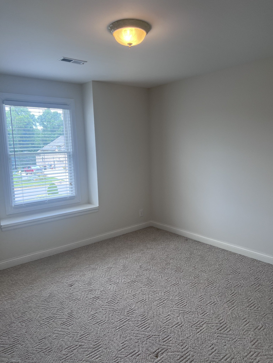
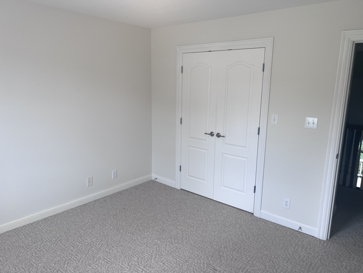
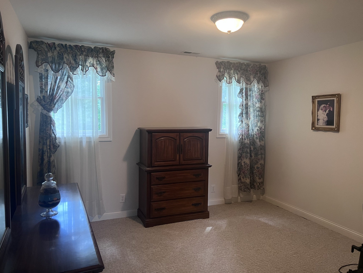
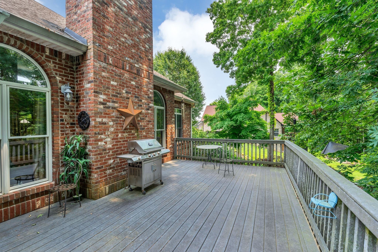
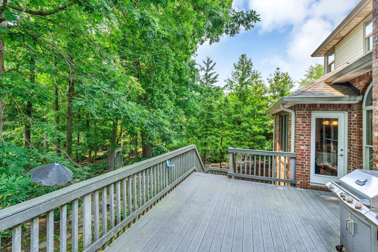
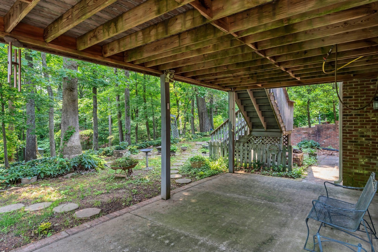
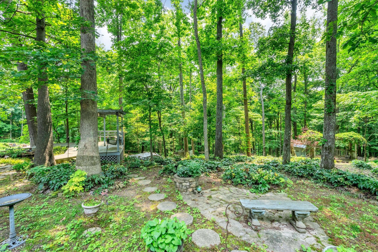
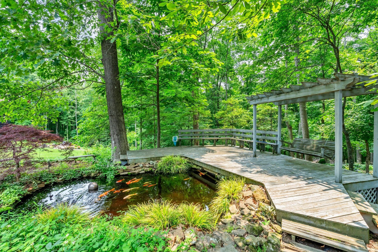
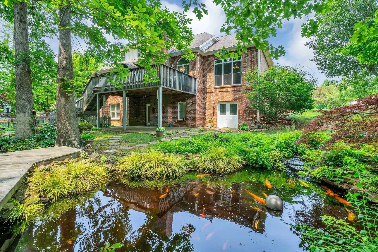
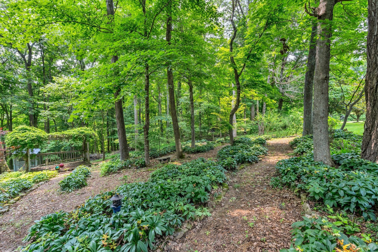
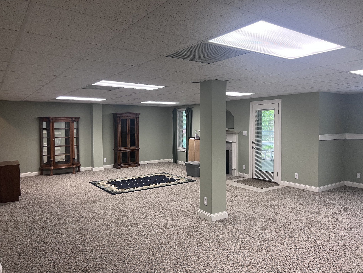
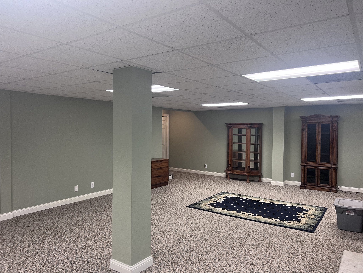
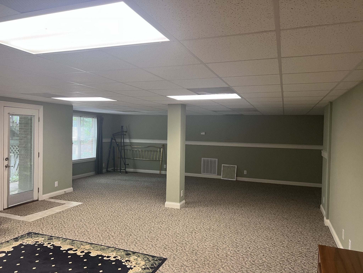
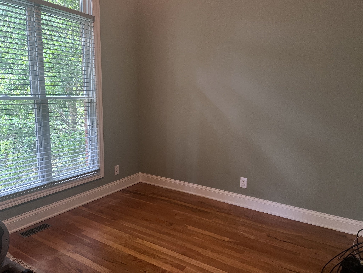
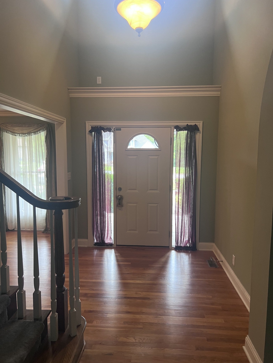
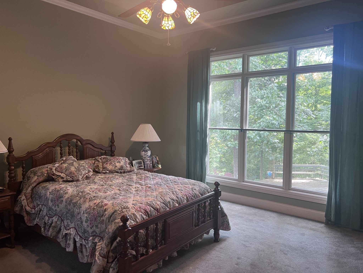
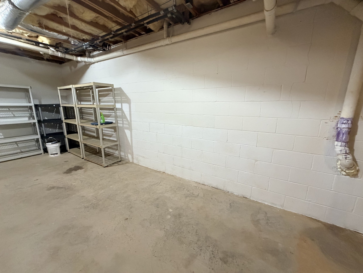
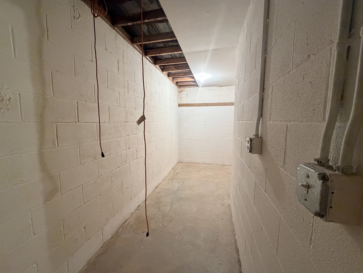
 Copyright 2025 RealTracs Solutions.
Copyright 2025 RealTracs Solutions.