$889,000 - 303 Charleston St, Lebanon
- 4
- Bedrooms
- 3½
- Baths
- 3,882
- SQ. Feet
- 0.47
- Acres
DO NOT MISS this Meticulously Maintained All-Brick Custom Home with Numerous Upgrades * You'll Love the Sand & Finish Hardwood Floors, Extensive Trim, Coffered Ceilings & Plantation Shutters * Soaring Great Room with Stone Gas Fireplace * Spacious Granite Kitchen with Double Ovens, Gas Cooktop, & Stainless Appliances * Formal Dining Room * Amazing Main-Level Primary Suite * Large Primary Bath w/Frameless, Dual-Head Tiled Shower * Massive Bonus Room * Upstairs/Downstairs Laundry Rooms * Covered, Screened-In Back Patio Overlooks Tree-Lined Fenced Backyard * Hot Springs Hot Tub * Plenty of Backyard Space for a Pool * Extended Driveway for Additional Parking * Smart Home * Irrigation System * Water Softener * Tankless Water Heater * Located 30 Minutes from Nashville * Minutes from Shopping, Dining, Healthcare and the WeGo Commuter Train (to Nashville)....
Essential Information
-
- MLS® #:
- 2900424
-
- Price:
- $889,000
-
- Bedrooms:
- 4
-
- Bathrooms:
- 3.50
-
- Full Baths:
- 3
-
- Half Baths:
- 1
-
- Square Footage:
- 3,882
-
- Acres:
- 0.47
-
- Year Built:
- 2014
-
- Type:
- Residential
-
- Sub-Type:
- Single Family Residence
-
- Status:
- Under Contract - Not Showing
Community Information
-
- Address:
- 303 Charleston St
-
- Subdivision:
- Hamilton Springs
-
- City:
- Lebanon
-
- County:
- Wilson County, TN
-
- State:
- TN
-
- Zip Code:
- 37087
Amenities
-
- Utilities:
- Water Available
-
- Parking Spaces:
- 3
-
- # of Garages:
- 3
-
- Garages:
- Garage Faces Side
Interior
-
- Interior Features:
- Ceiling Fan(s), Entrance Foyer, Extra Closets, Hot Tub, Pantry, Walk-In Closet(s)
-
- Appliances:
- Double Oven, Electric Oven, Cooktop, Dishwasher, Disposal, Microwave, Refrigerator
-
- Heating:
- Central, Heat Pump
-
- Cooling:
- Central Air
-
- Fireplace:
- Yes
-
- # of Fireplaces:
- 1
-
- # of Stories:
- 2
Exterior
-
- Lot Description:
- Rolling Slope
-
- Roof:
- Shingle
-
- Construction:
- Brick, Stone
School Information
-
- Elementary:
- Coles Ferry Elementary
-
- Middle:
- Walter J. Baird Middle School
-
- High:
- Lebanon High School
Additional Information
-
- Date Listed:
- June 6th, 2025
-
- Days on Market:
- 23
Listing Details
- Listing Office:
- Simplihom
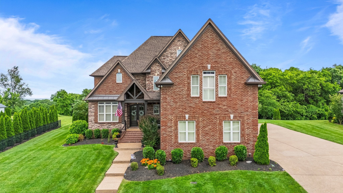
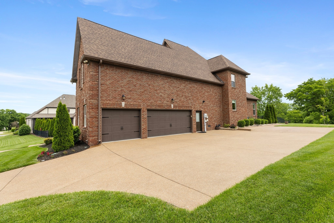
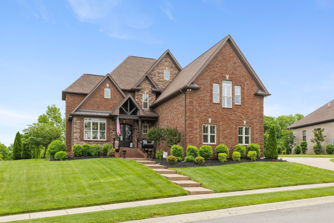
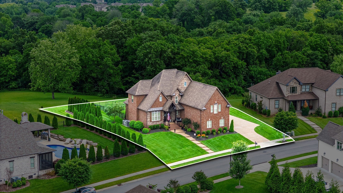
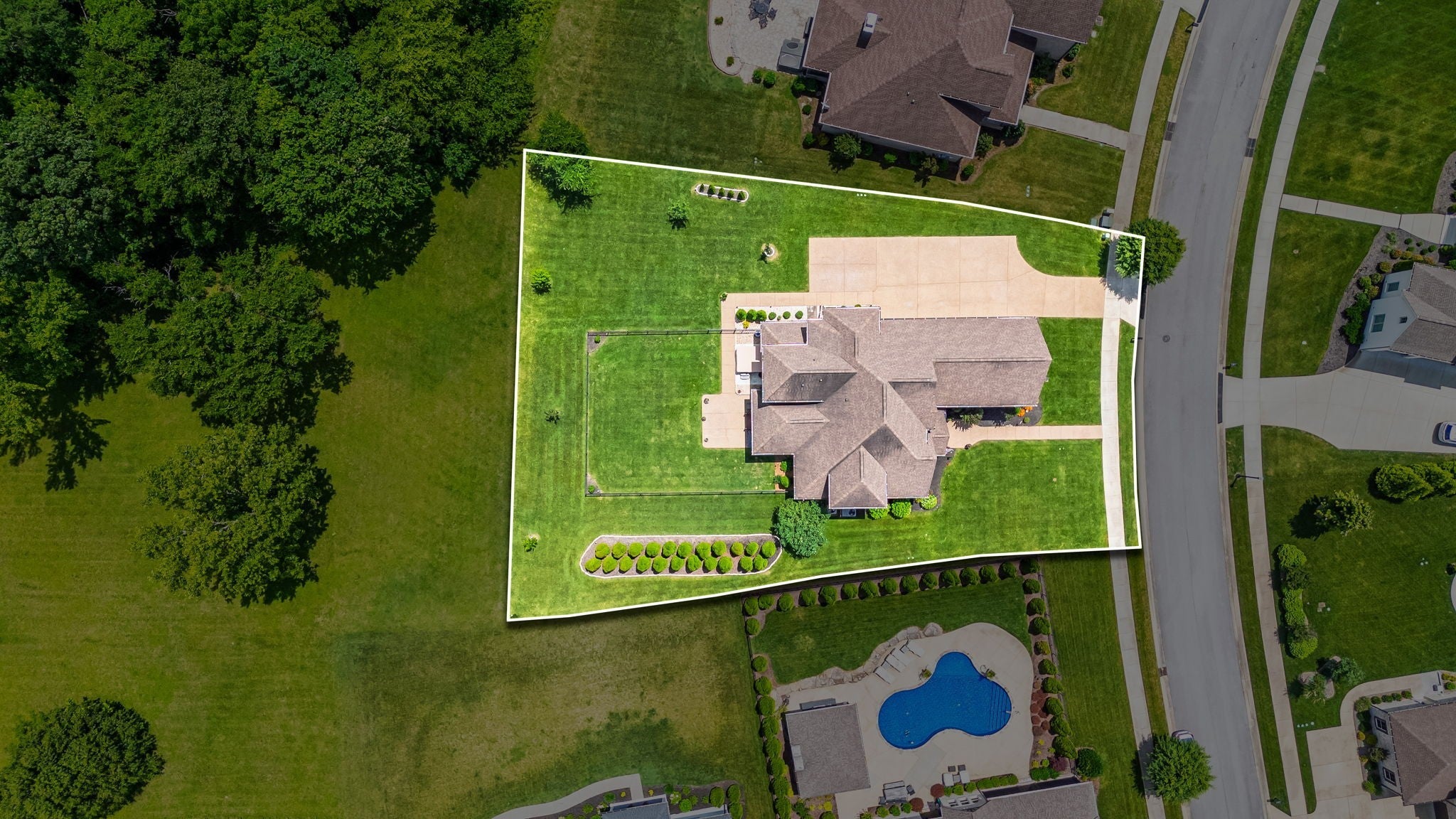
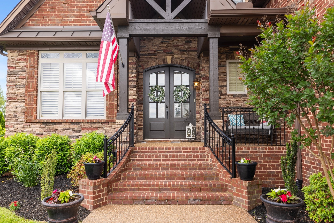
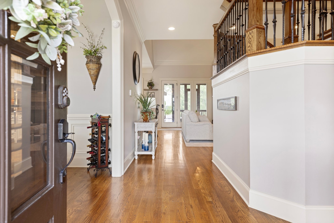
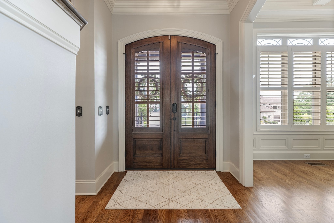
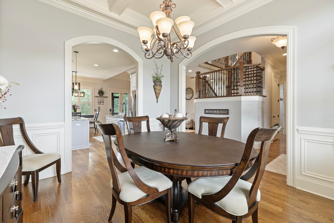
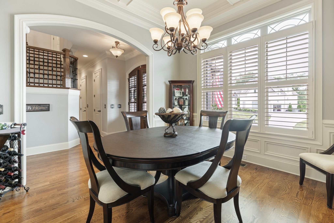
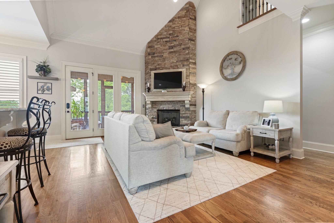
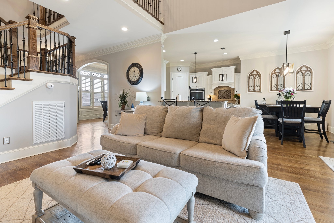
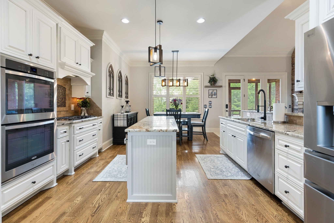
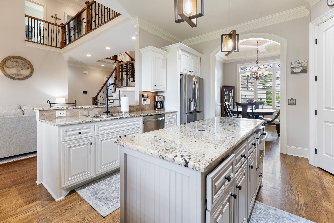
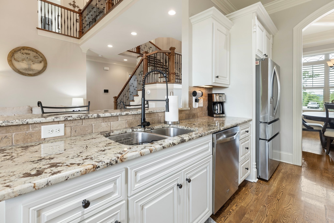
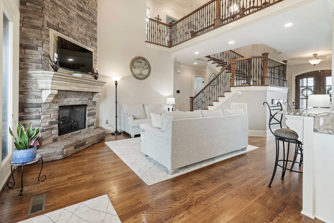
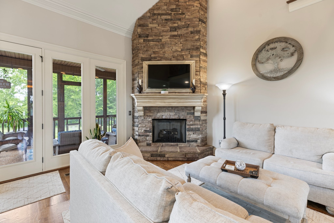
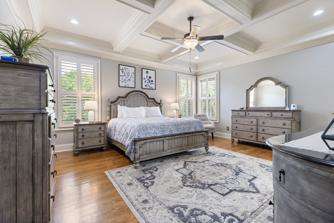
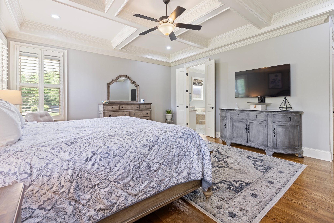
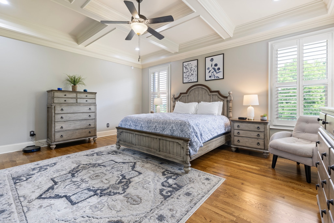
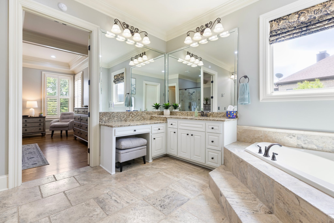
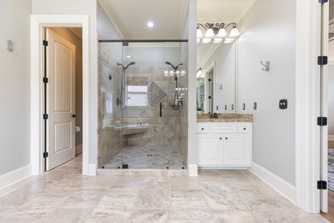
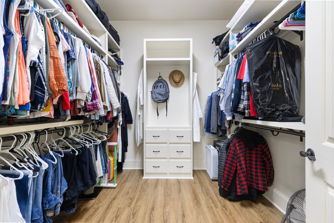
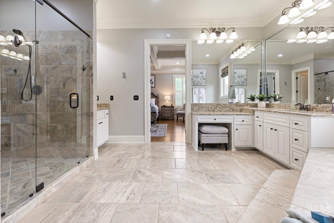
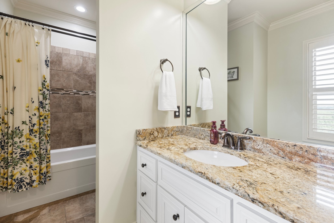
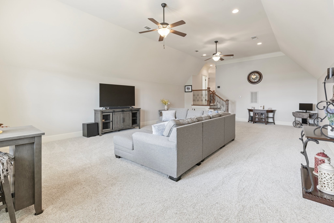
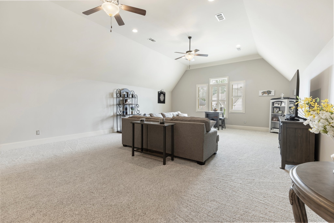
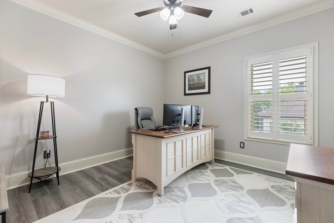
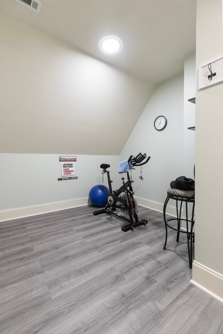
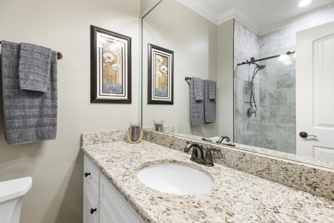
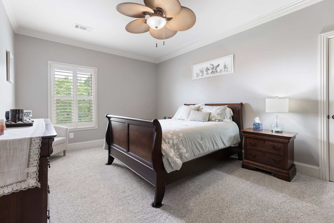
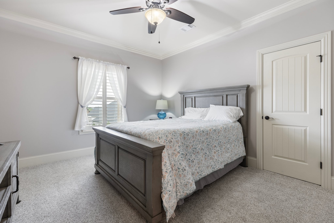
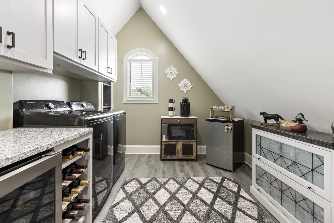
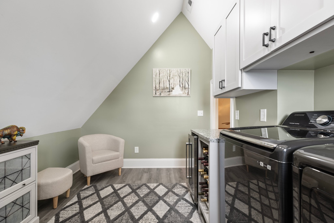
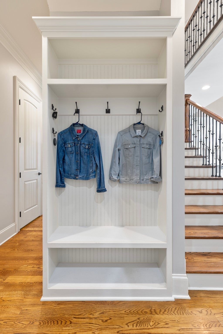
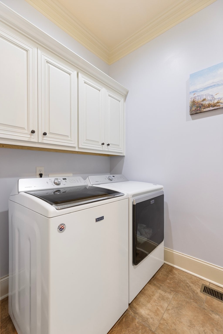
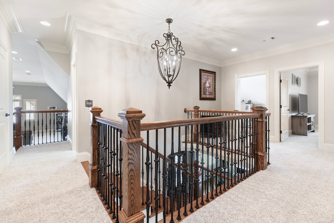
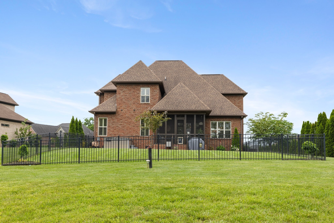
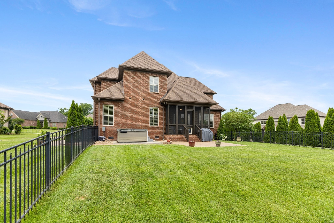
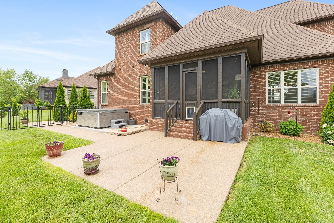
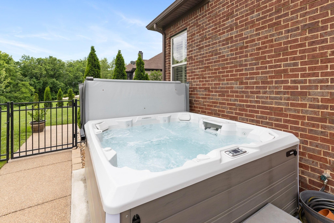
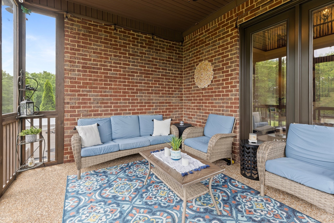
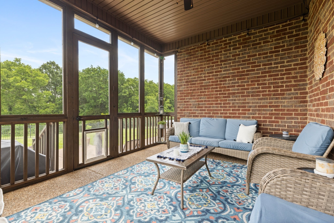
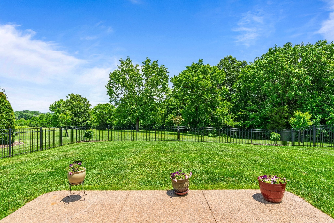
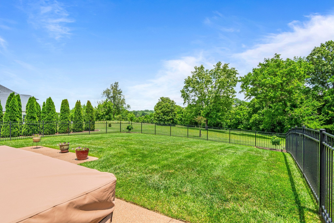
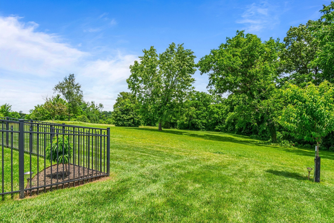
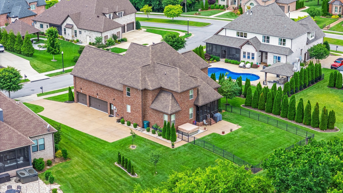
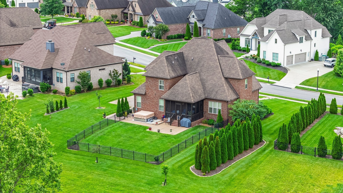
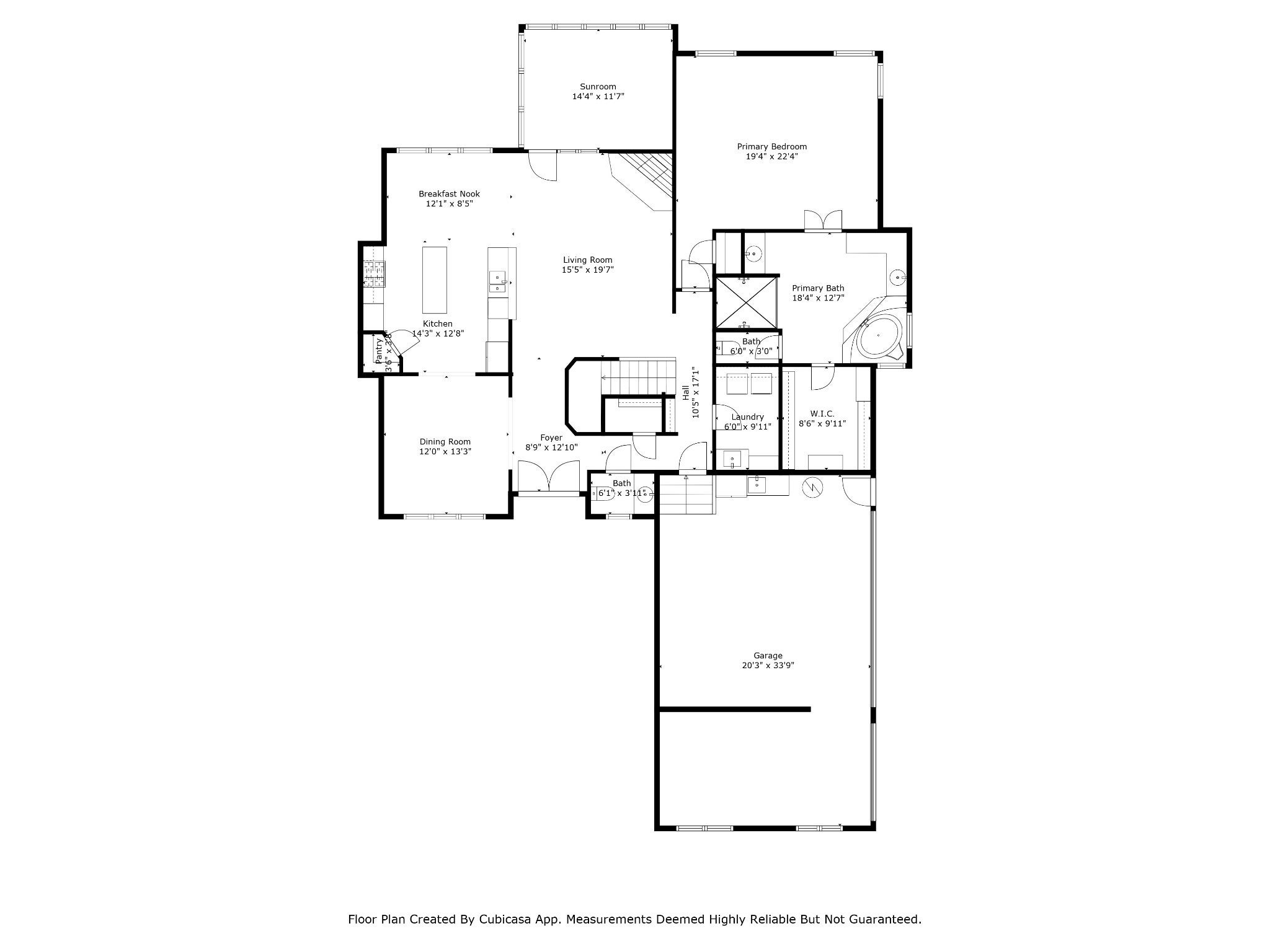
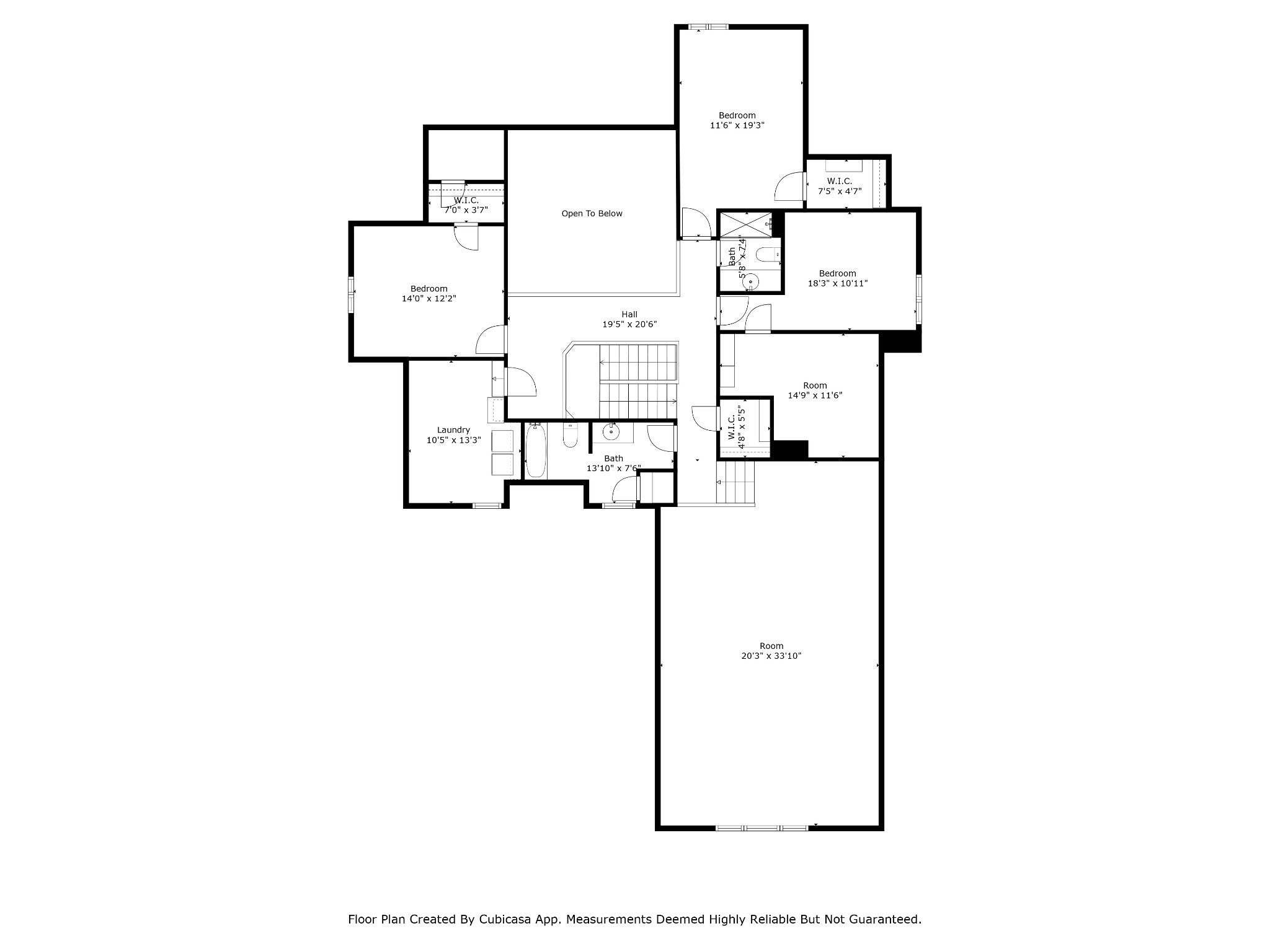
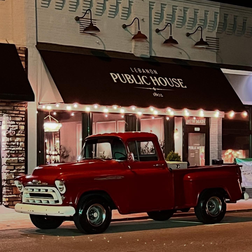
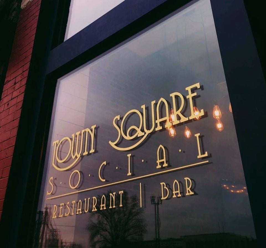
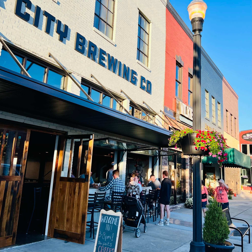
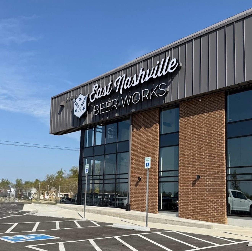
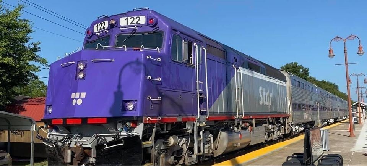
 Copyright 2025 RealTracs Solutions.
Copyright 2025 RealTracs Solutions.