$959,900 - 1853 Lafever Ridge Rd, Silver Point
- 3
- Bedrooms
- 4½
- Baths
- 4,847
- SQ. Feet
- 0.96
- Acres
Welcome to your dream retreat on nearly 1 acre of lakefront beauty! Perched on a stunning point lot with panoramic views of Center Hill Lake, this 4,847 SqFt masterpiece offers the perfect blend of comfort and natural splendor. Approved for 3 bedrooms on septic, the home offers 3 additional guest rooms perfect for visitors or flexible living arrangements. This thoughtfully designed home features an upgraded elevator, a 2024 30-year shingle roof, and breathtaking views. Floor-to-ceiling windows flood the open-concept living space with light while a dramatic white tile fireplace is a centerpiece of the room. The living room flows effortlessly into the dining area and kitchen, complete with island seating, bartop, and sliding doors to the expansive deck, ideal for indoor/outdoor entertaining. The main level offers two spacious bedrooms connected by a spa-worthy Jack-and-Jill bathroom, while the upstairs primary suite includes a private balcony, a luxurious en-suite bath with soaking tub, and serene natural views. Downstairs, the entertainer’s dream basement awaits with a home bar, a cozy secondary living area with a stacked stone fireplace, and walk-out access to the lower-level patio. Located just 5 miles from Hurricane Marina and 3 miles from I-40, this home is ideal as a full-time residence, vacation getaway, or investment property. Up to 1% lender credit on the loan amount when buyer uses Seller's Preferred Lender.
Essential Information
-
- MLS® #:
- 2900388
-
- Price:
- $959,900
-
- Bedrooms:
- 3
-
- Bathrooms:
- 4.50
-
- Full Baths:
- 4
-
- Half Baths:
- 1
-
- Square Footage:
- 4,847
-
- Acres:
- 0.96
-
- Year Built:
- 2001
-
- Type:
- Residential
-
- Sub-Type:
- Single Family Residence
-
- Style:
- Contemporary
-
- Status:
- Active
Community Information
-
- Address:
- 1853 Lafever Ridge Rd
-
- Subdivision:
- Hawks Point/Center Hill Lake
-
- City:
- Silver Point
-
- County:
- Dekalb County, TN
-
- State:
- TN
-
- Zip Code:
- 38582
Amenities
-
- Utilities:
- Electricity Available, Water Available
-
- Parking Spaces:
- 2
-
- # of Garages:
- 2
-
- Garages:
- Garage Door Opener, Garage Faces Front, Aggregate, Driveway
-
- View:
- Lake
-
- Is Waterfront:
- Yes
Interior
-
- Interior Features:
- Built-in Features, Ceiling Fan(s), Elevator, Entrance Foyer, Extra Closets, High Ceilings, Open Floorplan, Walk-In Closet(s), Kitchen Island
-
- Appliances:
- Double Oven, Electric Oven, Cooktop, Dishwasher, Ice Maker, Refrigerator, Stainless Steel Appliance(s)
-
- Heating:
- Dual, Electric, Natural Gas
-
- Cooling:
- Central Air, Electric
-
- Fireplace:
- Yes
-
- # of Fireplaces:
- 2
-
- # of Stories:
- 3
Exterior
-
- Lot Description:
- Sloped, Views
-
- Roof:
- Shingle
-
- Construction:
- Fiber Cement
School Information
-
- Elementary:
- Smithville Elementary
-
- Middle:
- DeKalb Middle School
-
- High:
- De Kalb County High School
Additional Information
-
- Date Listed:
- June 6th, 2025
-
- Days on Market:
- 19
Listing Details
- Listing Office:
- The Ashton Real Estate Group Of Re/max Advantage
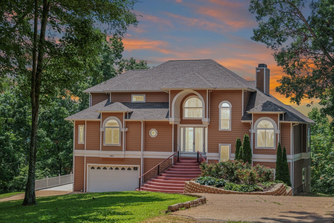
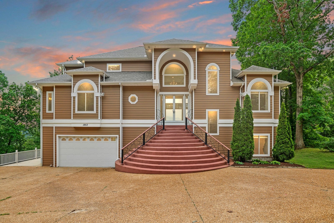
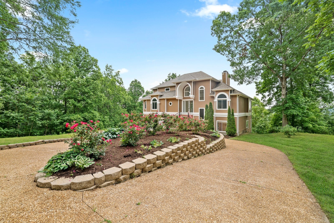
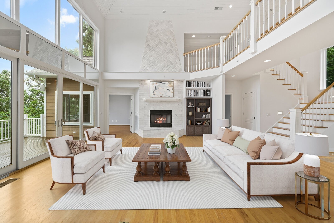
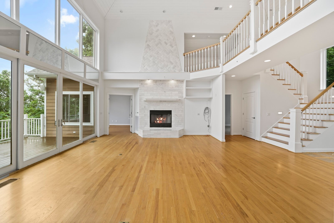
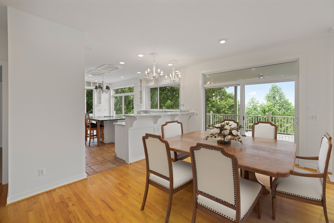
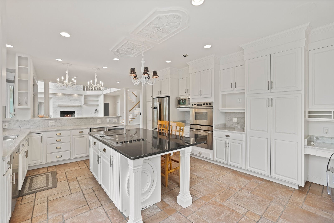
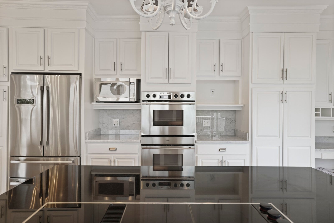
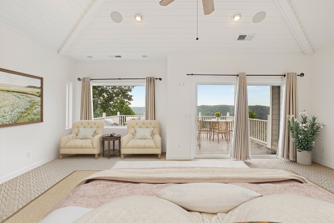
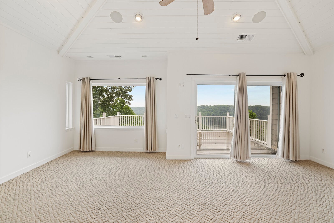
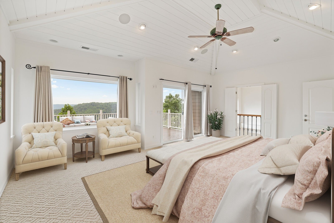
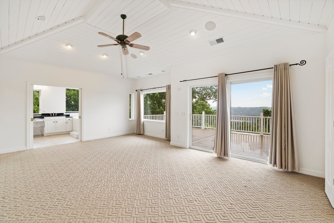
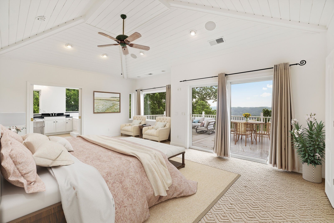
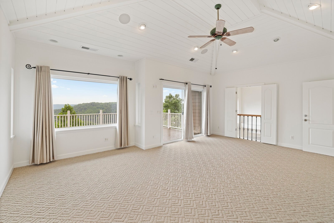
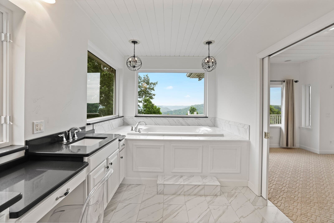
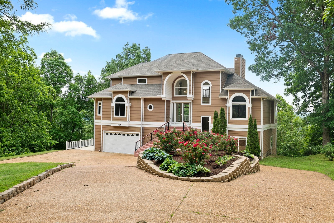
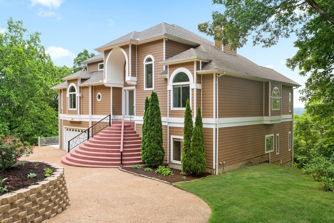
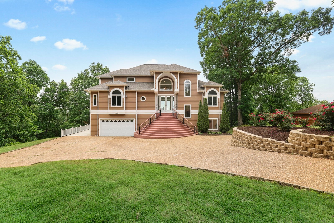
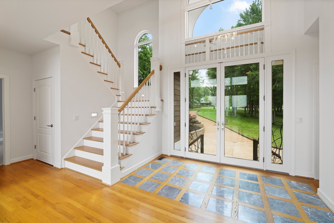
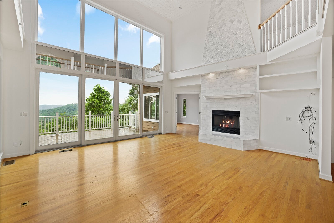
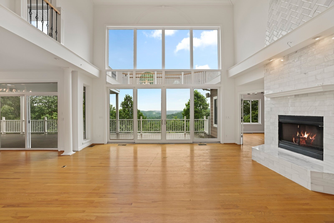
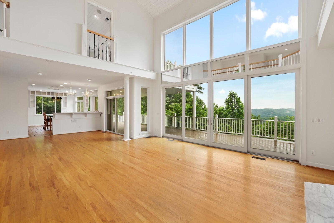
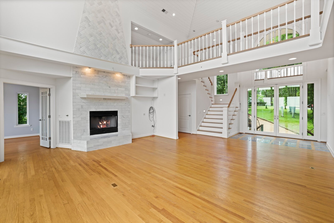
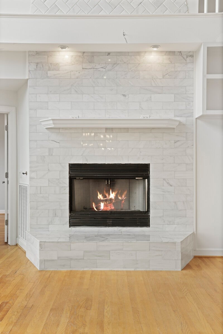
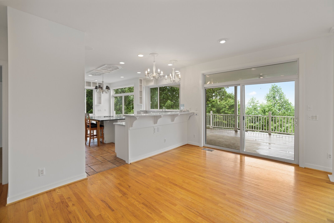
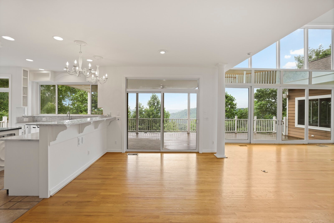
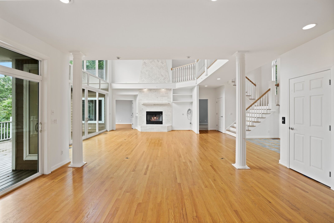
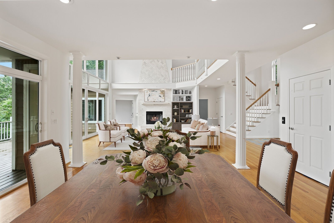
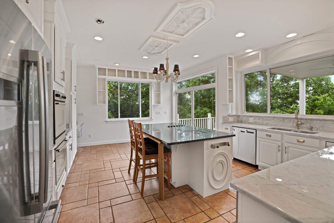
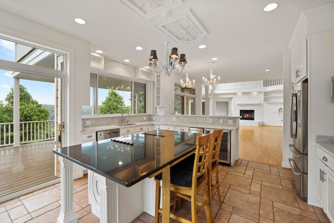
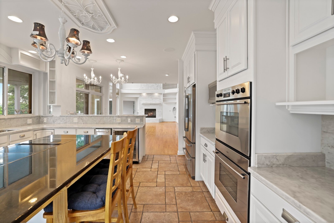
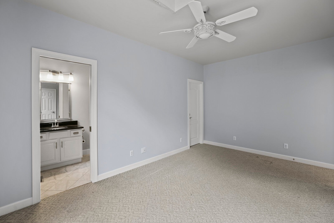
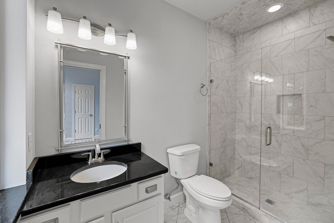
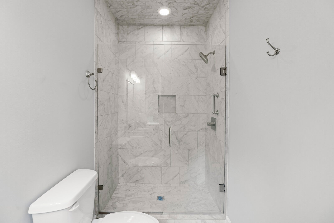
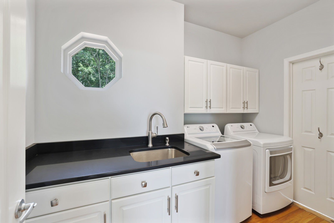
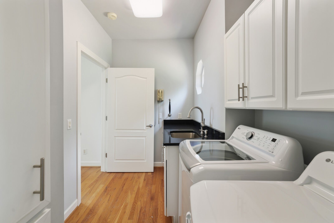
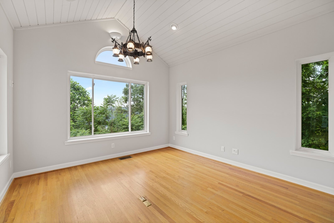
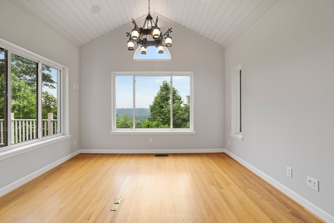
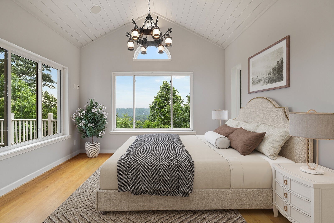
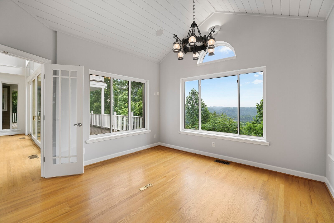
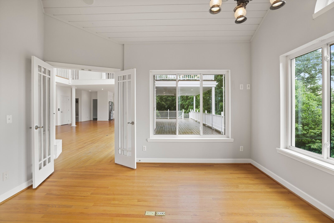
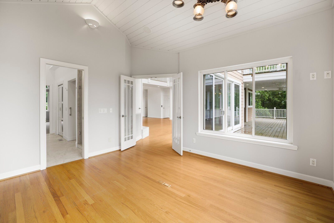
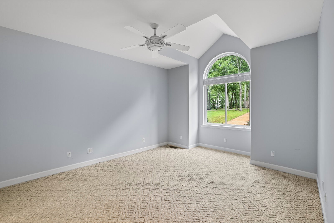
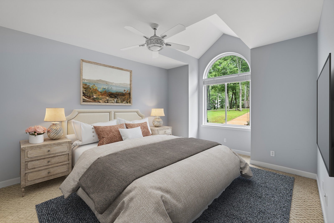
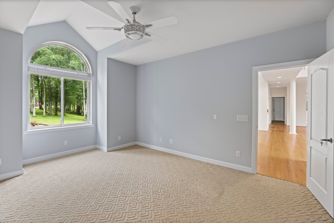
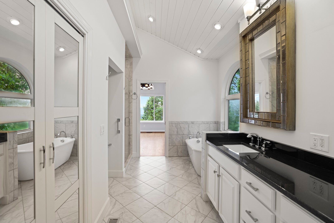
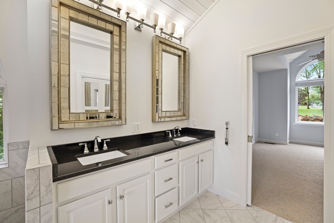
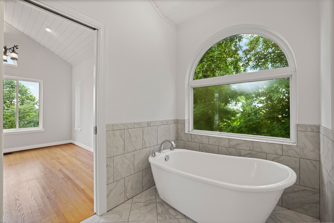
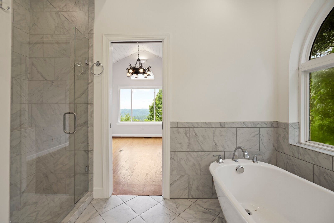
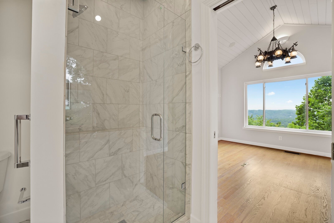
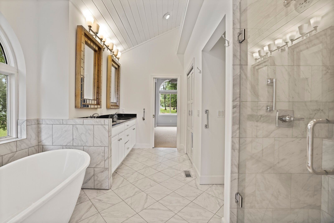
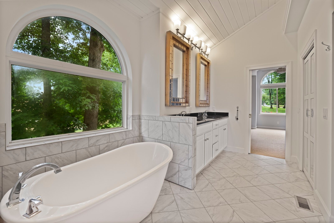
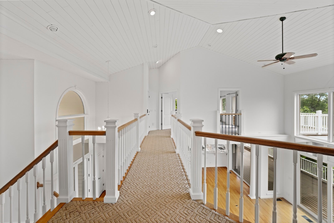
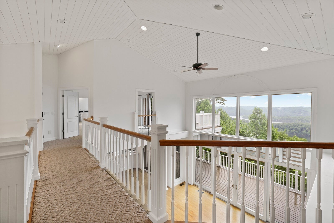
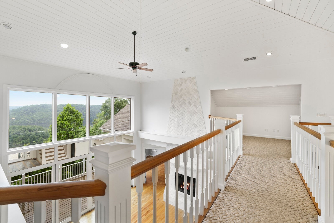
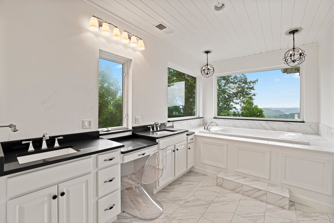
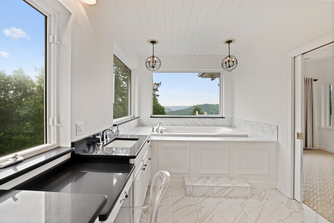
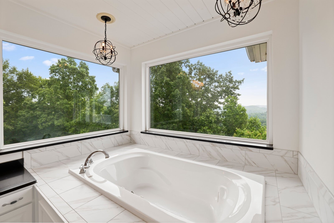
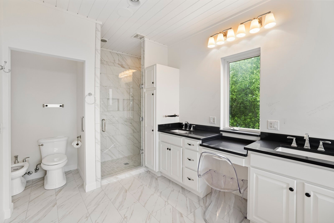
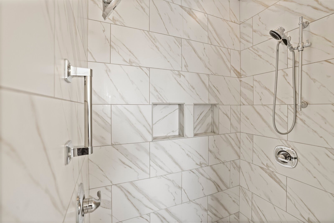
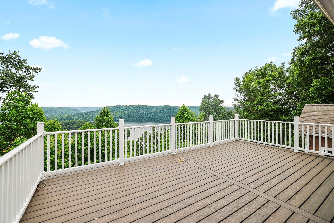
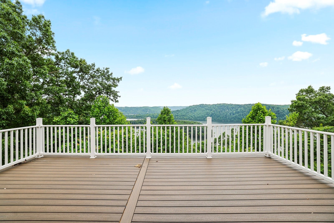
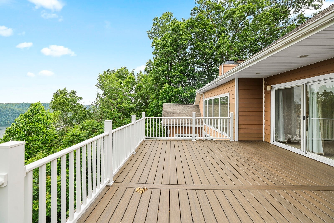
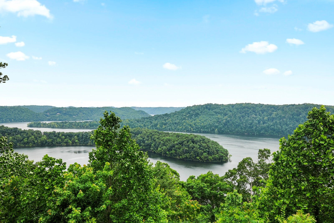
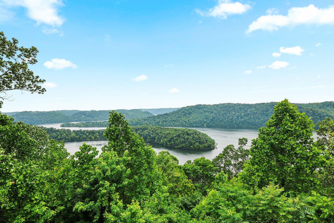
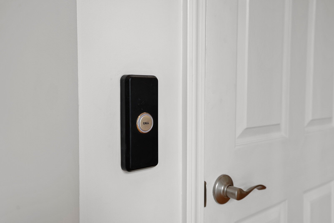
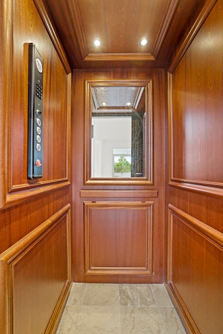
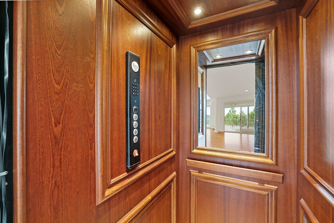
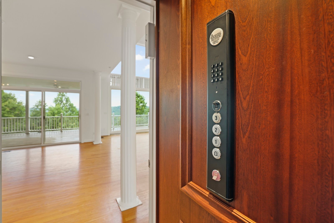
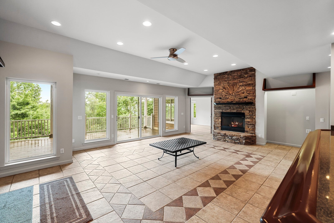
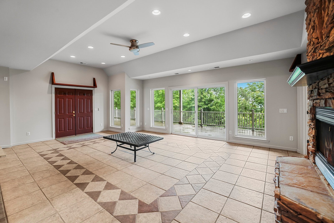
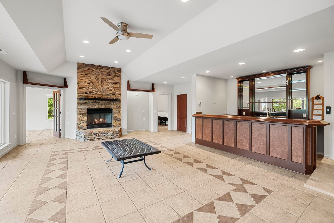
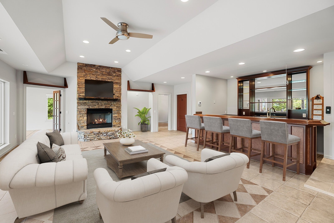
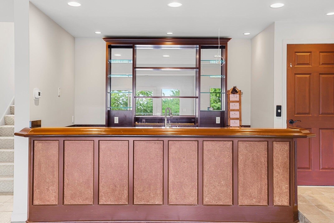
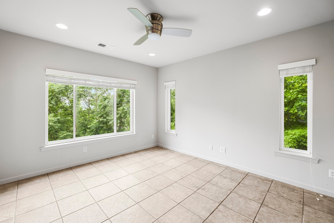
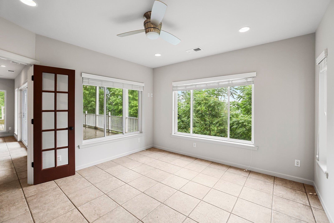
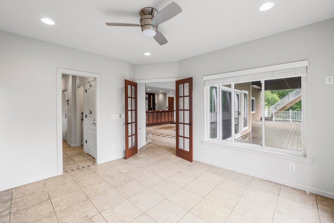
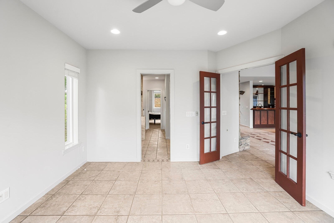
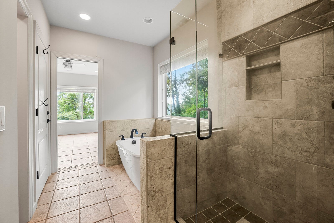
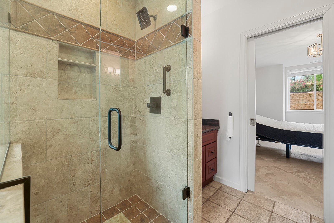
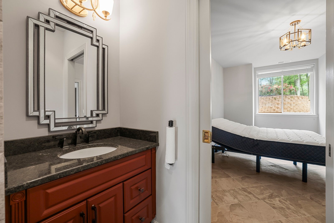
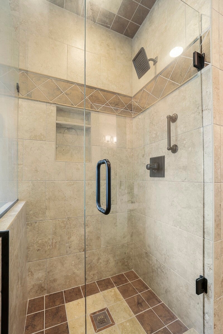
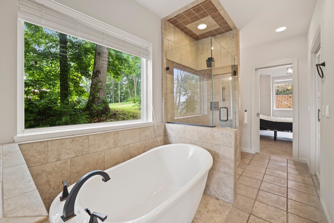
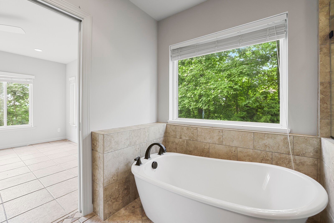
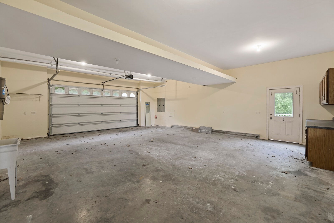
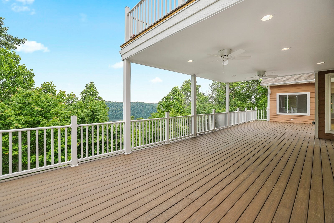
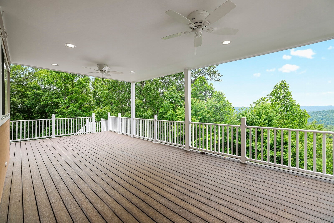
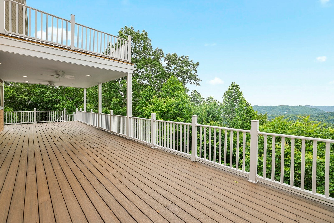
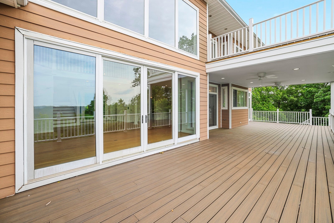
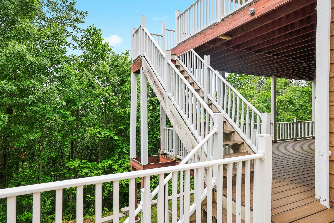
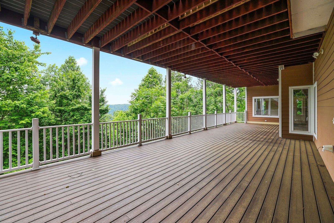
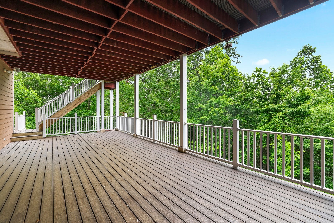
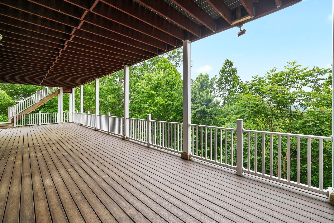
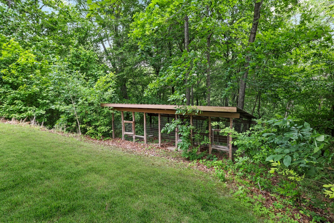
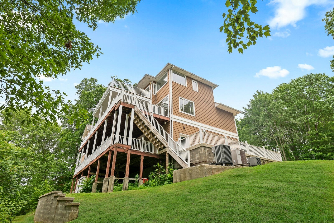
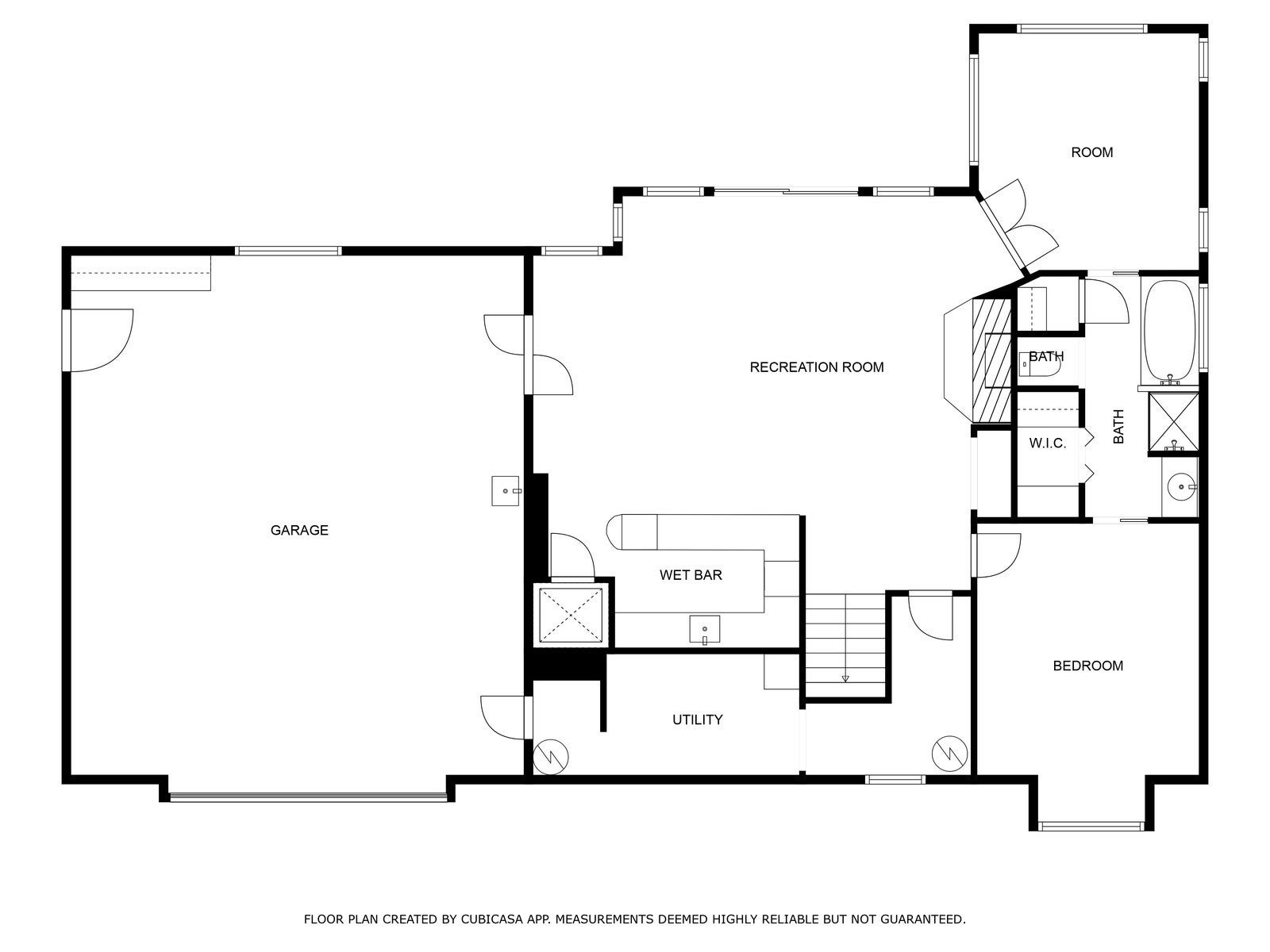
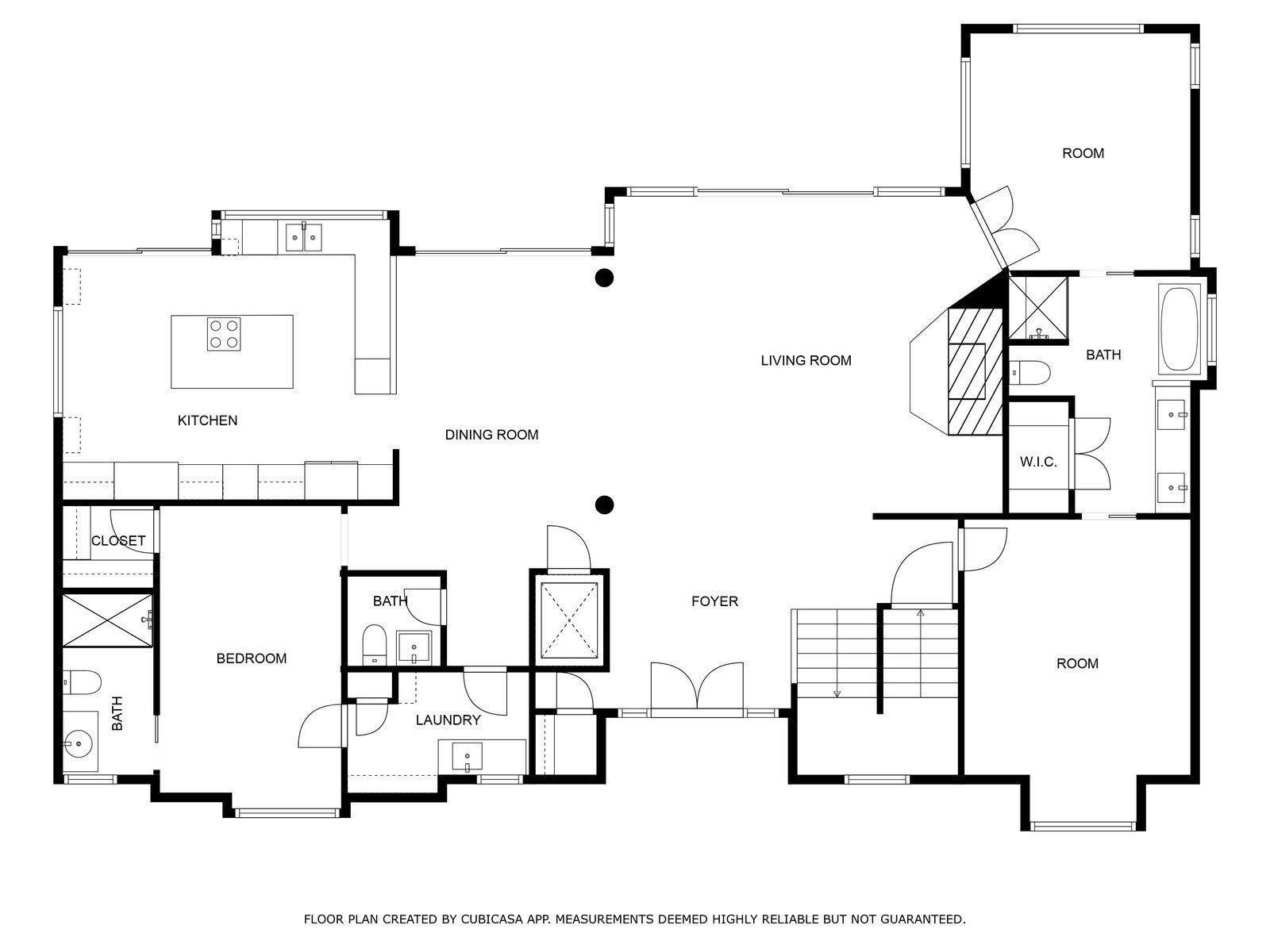
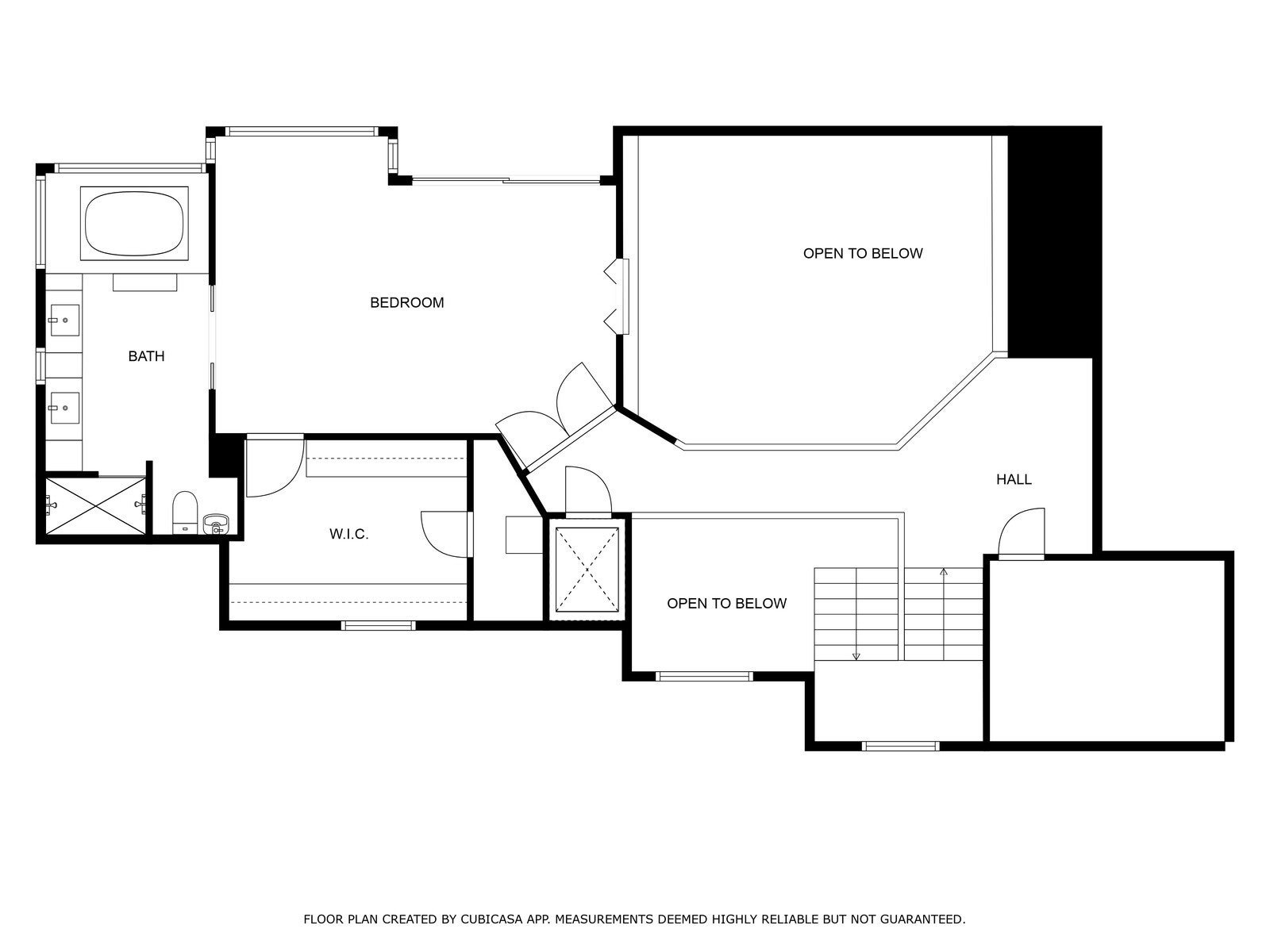
 Copyright 2025 RealTracs Solutions.
Copyright 2025 RealTracs Solutions.