$775,000 - 110 31st Ave N 705, Nashville
- 2
- Bedrooms
- 2
- Baths
- 1,992
- SQ. Feet
- 0.06
- Acres
Welcome to The West End, an exclusive condominium residence offering elevated living in the heart of Nashville. Located at 110 31st Ave N, this sophisticated building provides the perfect blend of modern amenities and urban convenience just around the corner from Vanderbilt University and Centennial Park. This meticulously designed residence features a spacious floor plan with high-end finishes including custom California Closets, offering a sleek and stylish living environment. The unit is filled with natural light that showcases stunning views of the vibrant city skyline, complete with 3 individual balconies. The open-concept living areas are ideal for both entertaining and relaxation. Residents enjoy access to a variety of upscale amenities, including a fully-equipped fitness center, and a stylish common room. The building also offers concierge services, secure underground parking, and 24-hour security, ensuring peace of mind and comfort. Don’t miss the opportunity to experience luxury living at 110 31st Ave N, where sophistication meets convenience in one of Nashville's most sought-after locations.
Essential Information
-
- MLS® #:
- 2900368
-
- Price:
- $775,000
-
- Bedrooms:
- 2
-
- Bathrooms:
- 2.00
-
- Full Baths:
- 2
-
- Square Footage:
- 1,992
-
- Acres:
- 0.06
-
- Year Built:
- 2009
-
- Type:
- Residential
-
- Sub-Type:
- High Rise
-
- Status:
- Active
Community Information
-
- Address:
- 110 31st Ave N 705
-
- Subdivision:
- The West End
-
- City:
- Nashville
-
- County:
- Davidson County, TN
-
- State:
- TN
-
- Zip Code:
- 37203
Amenities
-
- Amenities:
- Clubhouse, Fitness Center
-
- Utilities:
- Water Available
-
- Parking Spaces:
- 2
-
- # of Garages:
- 2
-
- Garages:
- Assigned
Interior
-
- Interior Features:
- Built-in Features, Elevator, Entrance Foyer, Extra Closets, Hot Tub, Storage, Walk-In Closet(s), Primary Bedroom Main Floor, High Speed Internet
-
- Appliances:
- Built-In Electric Oven, Built-In Electric Range, Dishwasher, Disposal, Dryer, Refrigerator, Stainless Steel Appliance(s), Washer
-
- Heating:
- Central
-
- Cooling:
- Central Air
-
- Fireplace:
- Yes
-
- # of Fireplaces:
- 1
-
- # of Stories:
- 1
Exterior
-
- Exterior Features:
- Balcony
-
- Construction:
- Fiber Cement, Brick
School Information
-
- Elementary:
- Eakin Elementary
-
- Middle:
- West End Middle School
-
- High:
- Hillsboro Comp High School
Additional Information
-
- Date Listed:
- June 3rd, 2025
-
- Days on Market:
- 35
Listing Details
- Listing Office:
- Bradford Real Estate
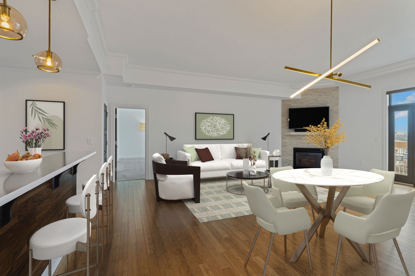
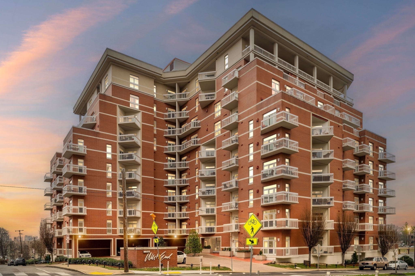
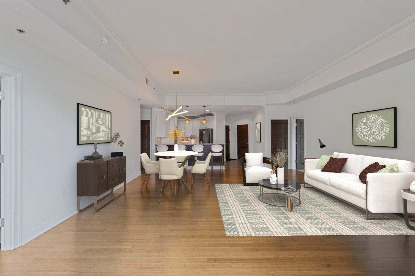
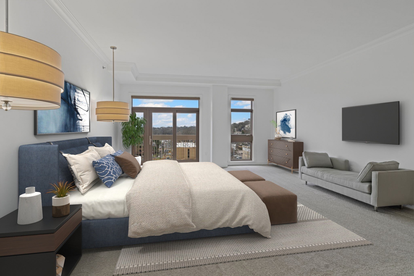
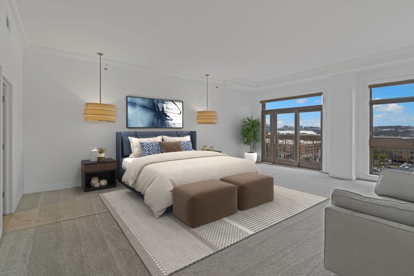
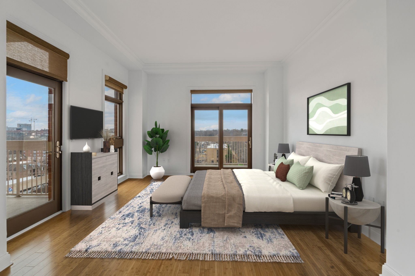
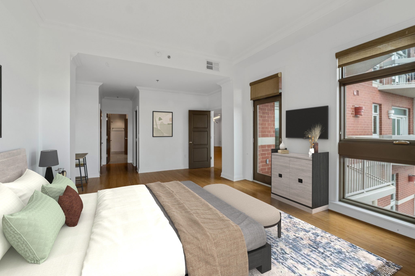
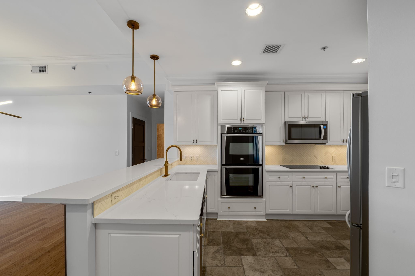
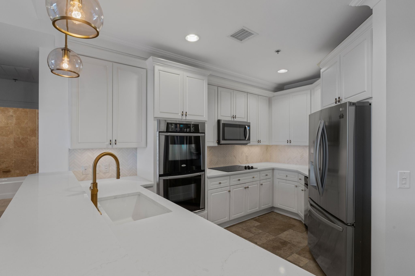
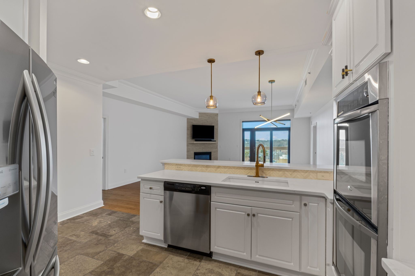
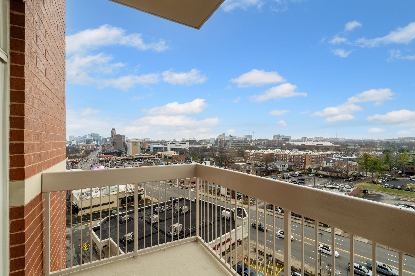
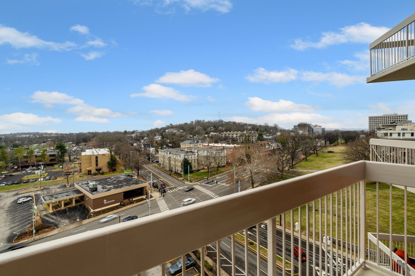
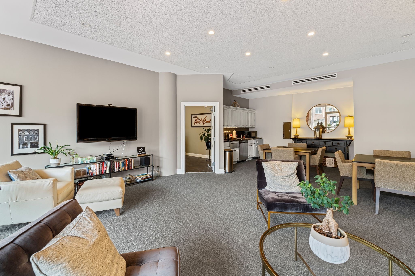
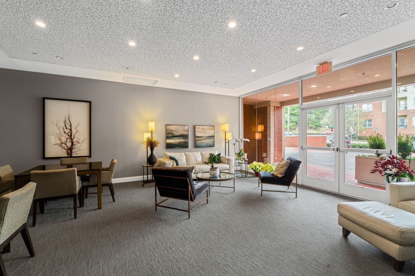
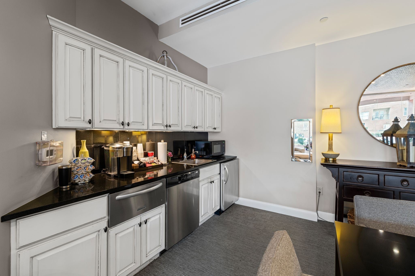
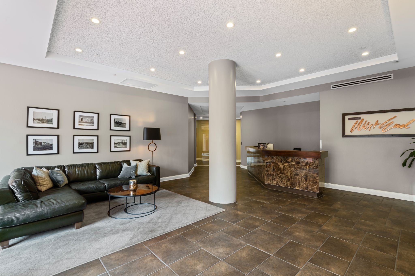
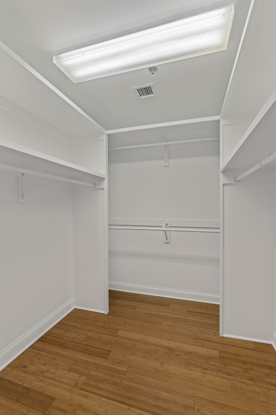
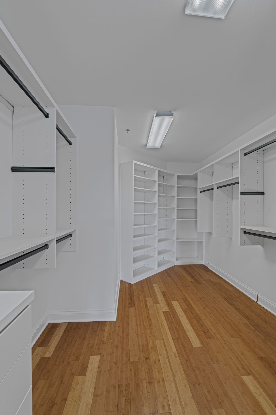
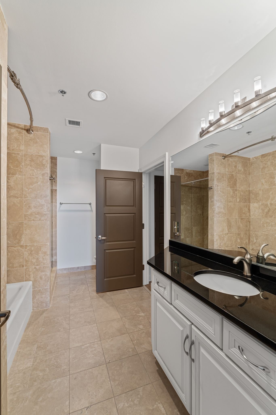
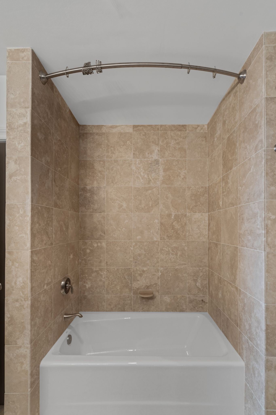
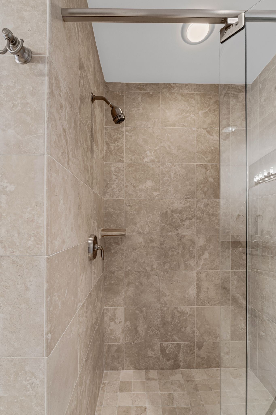
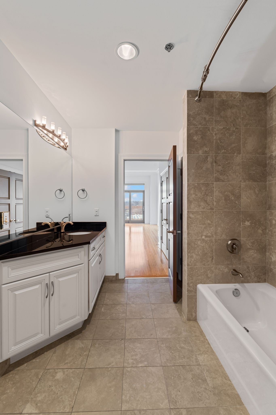
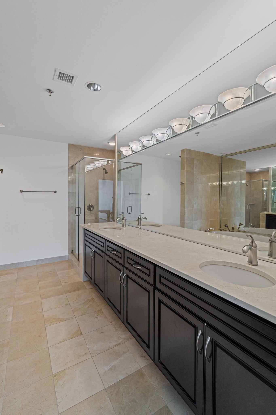
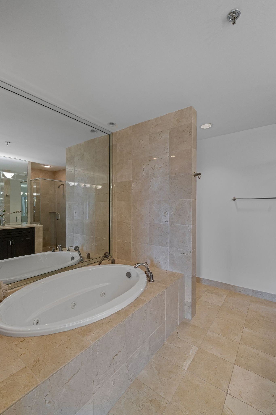
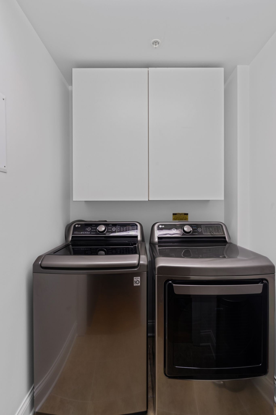
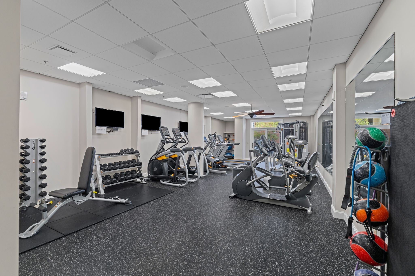
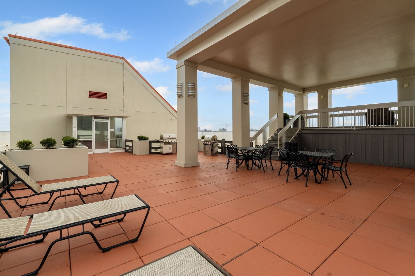
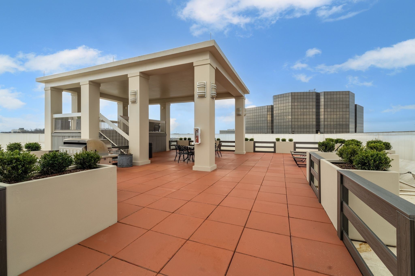
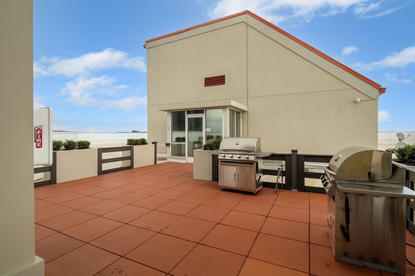
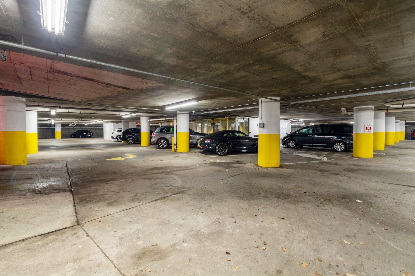
 Copyright 2025 RealTracs Solutions.
Copyright 2025 RealTracs Solutions.