$344,500 - 126 Dreville Dr, La Vergne
- 3
- Bedrooms
- 2
- Baths
- 1,340
- SQ. Feet
- 0.11
- Acres
This house is a perfect 10! Beautifully renovated property is ready for move-in with new flooring and paint, everything is in perfect shape. There is a like-new 7" x 10" storage building with Electric in the backyard- perfect for additional storage. The backyard features trees, beautiful landscaping, a large storage shed that is in great condition, a gazabo and fence. Inside features vaulted ceilings, black appliances, oversized garage, new lighting throughout, security features, tons of storage, large pantry, large laundry room with a closet and No HOA. DON’T MISS THIS PERFECT HOME There has been an inspection on the house and everything is in top shape. NEW WASHER AND DRYER AND OTHER SPECIAL INCENTIVES FOR A CONTACT WRITTEN THIS MONTH.
Essential Information
-
- MLS® #:
- 2900343
-
- Price:
- $344,500
-
- Bedrooms:
- 3
-
- Bathrooms:
- 2.00
-
- Full Baths:
- 2
-
- Square Footage:
- 1,340
-
- Acres:
- 0.11
-
- Year Built:
- 2006
-
- Type:
- Residential
-
- Sub-Type:
- Single Family Residence
-
- Style:
- Ranch
-
- Status:
- Under Contract - Showing
Community Information
-
- Address:
- 126 Dreville Dr
-
- Subdivision:
- Lake Forest Est Ph 81
-
- City:
- La Vergne
-
- County:
- Rutherford County, TN
-
- State:
- TN
-
- Zip Code:
- 37086
Amenities
-
- Amenities:
- Sidewalks, Underground Utilities
-
- Utilities:
- Water Available, Cable Connected
-
- Parking Spaces:
- 2
-
- # of Garages:
- 2
-
- Garages:
- Attached, Concrete
Interior
-
- Interior Features:
- Ceiling Fan(s), Extra Closets, High Ceilings, Open Floorplan, Pantry, Walk-In Closet(s)
-
- Appliances:
- Electric Oven, Electric Range, Dishwasher, Microwave, Refrigerator
-
- Heating:
- Central
-
- Cooling:
- Ceiling Fan(s), Central Air
-
- # of Stories:
- 1
Exterior
-
- Lot Description:
- Level
-
- Roof:
- Asbestos Shingle
-
- Construction:
- Aluminum Siding, Brick
School Information
-
- Elementary:
- LaVergne Lake Elementary School
-
- Middle:
- LaVergne Middle School
-
- High:
- Lavergne High School
Additional Information
-
- Date Listed:
- June 5th, 2025
-
- Days on Market:
- 99
Listing Details
- Listing Office:
- Legacy Real Estate Group
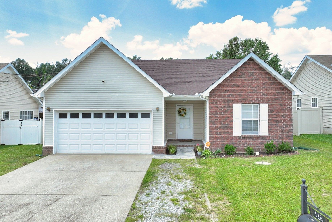
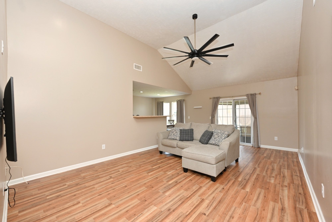
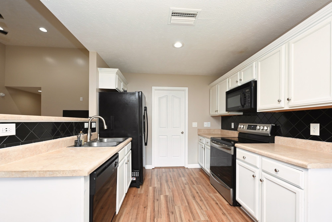
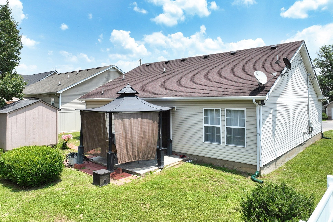
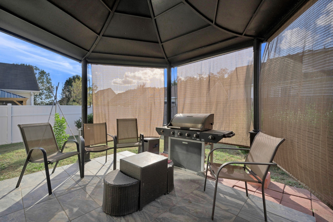
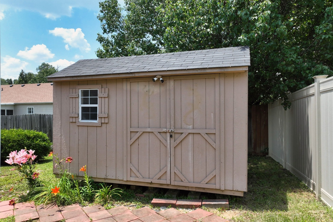
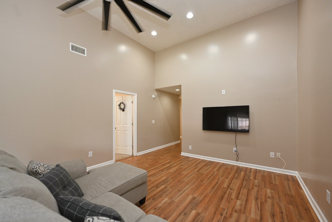
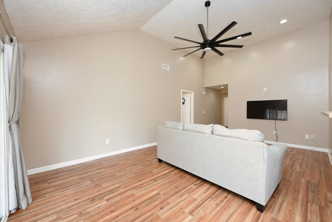
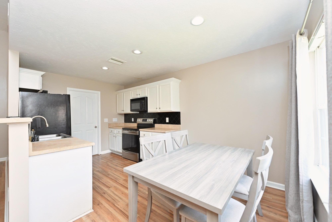
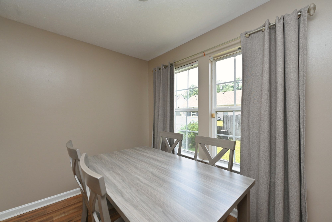
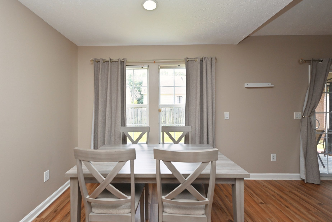
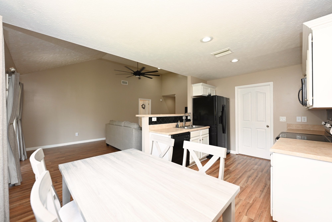
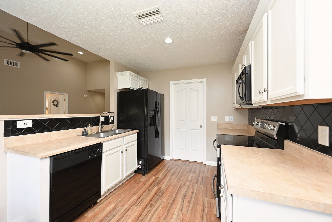
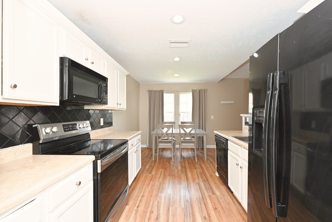
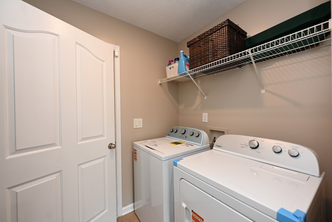
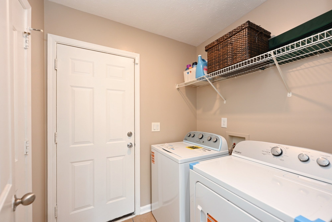
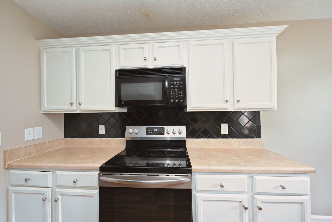
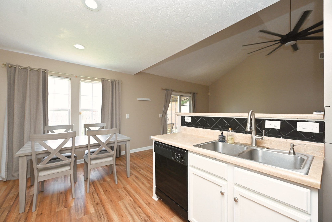
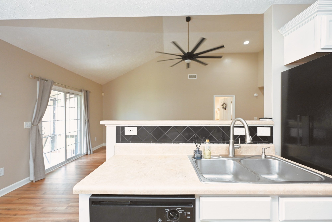
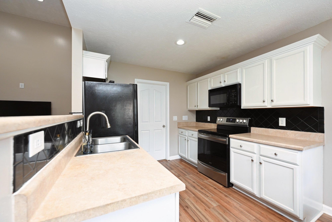
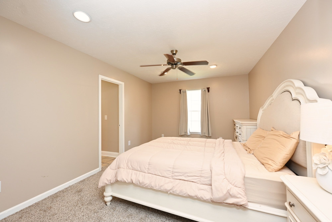
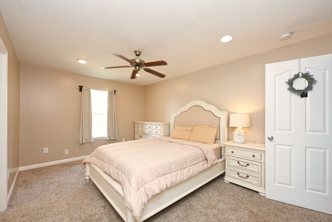
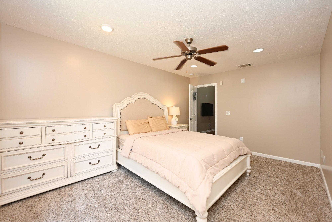
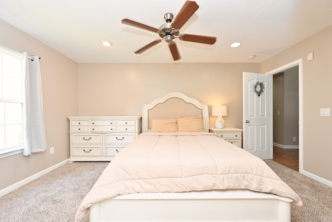
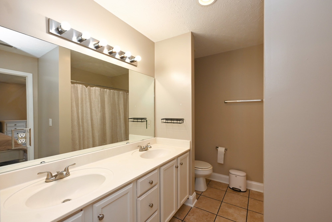
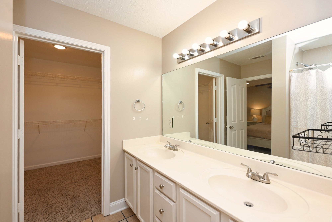
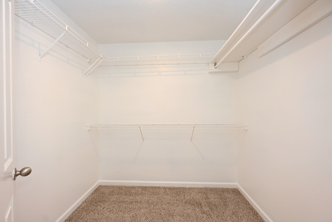
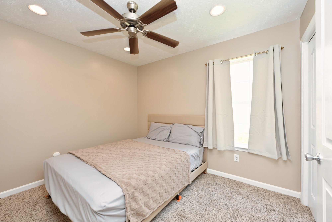
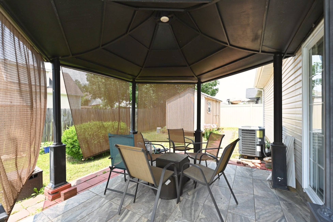
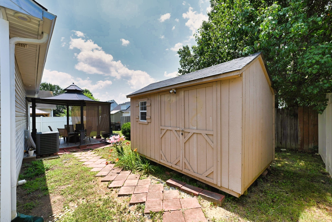
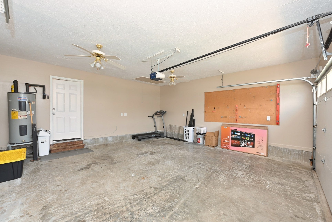
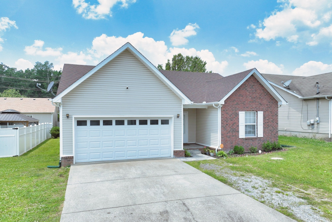
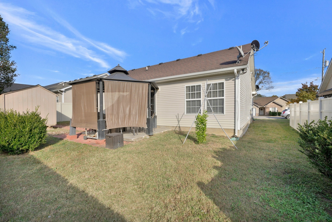
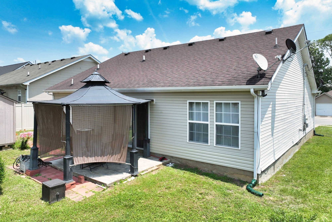
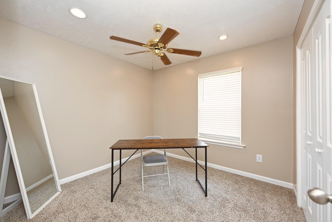
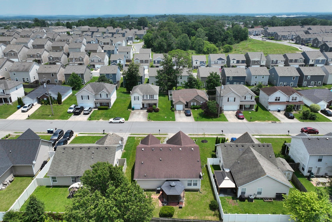
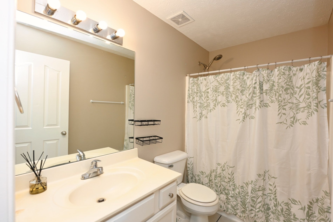
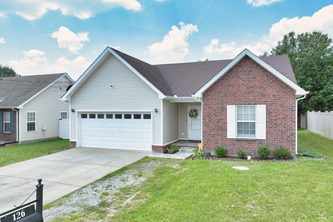
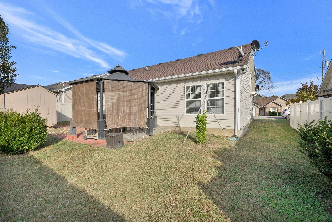
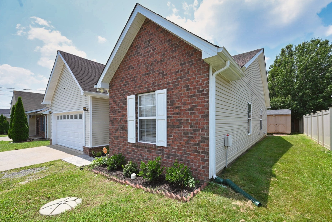
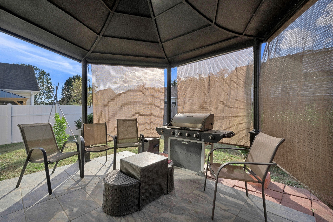
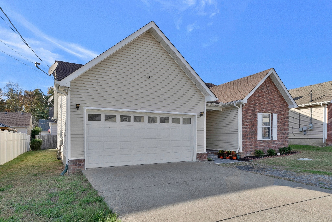
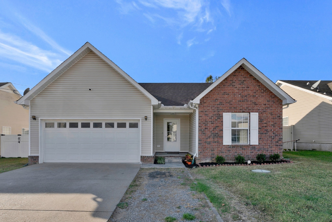
 Copyright 2025 RealTracs Solutions.
Copyright 2025 RealTracs Solutions.