$1,262,000 - 1027 Garland Hollow Rd, Pegram
- 3
- Bedrooms
- 3
- Baths
- 3,130
- SQ. Feet
- 30.82
- Acres
Custom-built log home with seclusion and privacy on 30.82 acres in two tracts surrounded by hundreds of acres of vacant land and scenic views just 19 miles from Downtown Nashville. The great room is 35 x 27 with high ceilings and a fireplace that create an open lodge effect. The kitchen has a new granite island and granite countertops with stainless steel appliances. The main level has upgraded windows, exterior storm door upgrades, tile, and hardwood floors. The downstairs 15 x 19 music room or office has a walk-in 4 x 15 closet, a rec room with a fireplace, separate entries, and an attached 2-car (25 x 24) garage. Metal roof. Front and back decks. Large attic area. Marketable timber and hilltop field/pasture areas for horses or livestock. Plenty of wildlife and there is also room to ride your ATV/UTV. Also, see pics of the spring/small creek in the middle of property.
Essential Information
-
- MLS® #:
- 2900247
-
- Price:
- $1,262,000
-
- Bedrooms:
- 3
-
- Bathrooms:
- 3.00
-
- Full Baths:
- 3
-
- Square Footage:
- 3,130
-
- Acres:
- 30.82
-
- Year Built:
- 2006
-
- Type:
- Residential
-
- Sub-Type:
- Single Family Residence
-
- Style:
- Log
-
- Status:
- Active
Community Information
-
- Address:
- 1027 Garland Hollow Rd
-
- Subdivision:
- Private Estate
-
- City:
- Pegram
-
- County:
- Davidson County, TN
-
- State:
- TN
-
- Zip Code:
- 37143
Amenities
-
- Parking Spaces:
- 2
-
- # of Garages:
- 2
-
- Garages:
- Garage Door Opener, Attached
-
- View:
- Mountain(s)
Interior
-
- Interior Features:
- Ceiling Fan(s), Entrance Foyer, Extra Closets, Open Floorplan, Recording Studio, Storage, Walk-In Closet(s), Primary Bedroom Main Floor
-
- Appliances:
- Electric Oven, Cooktop, Dishwasher, Stainless Steel Appliance(s), Water Purifier
-
- Heating:
- Central
-
- Cooling:
- Ceiling Fan(s), Central Air
-
- Fireplace:
- Yes
-
- # of Fireplaces:
- 2
-
- # of Stories:
- 2
Exterior
-
- Lot Description:
- Views, Wooded
-
- Roof:
- Metal
-
- Construction:
- Log
School Information
-
- Elementary:
- Gower Elementary
-
- Middle:
- H. G. Hill Middle
-
- High:
- James Lawson High School
Additional Information
-
- Date Listed:
- June 3rd, 2025
-
- Days on Market:
- 12
Listing Details
- Listing Office:
- Reliant Realty Era Powered
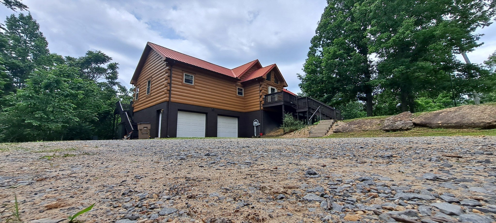
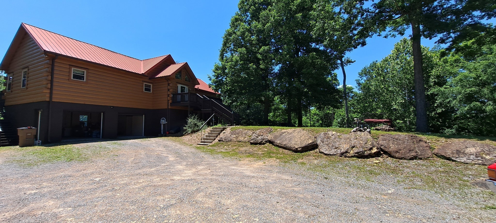
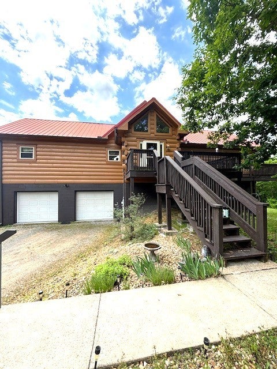
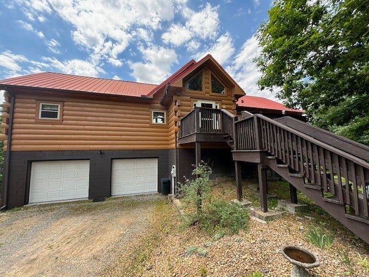
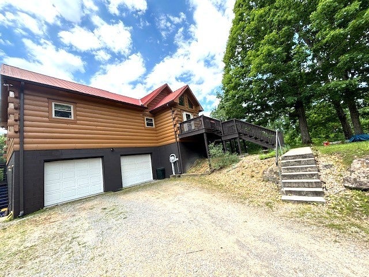
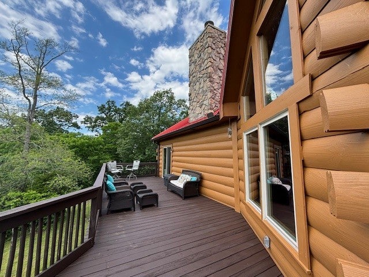
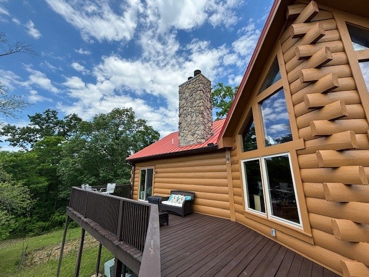
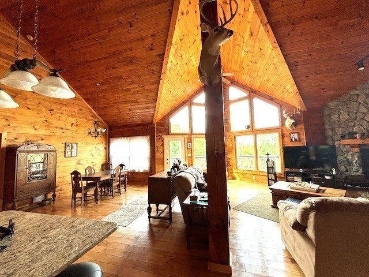
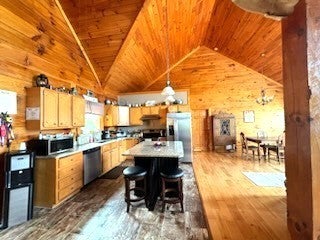
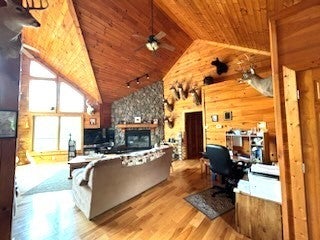
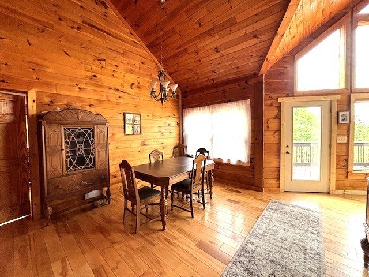
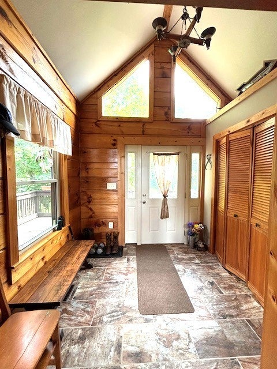
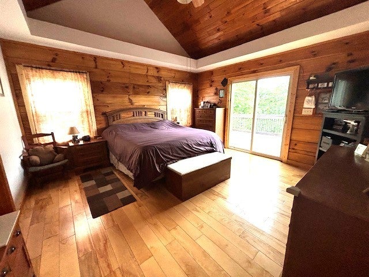
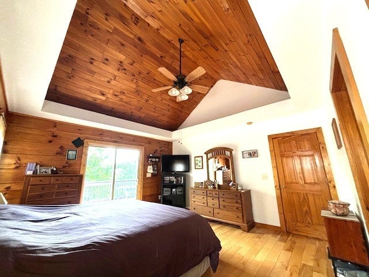
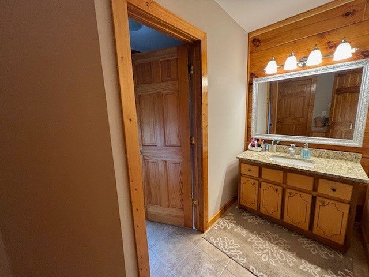

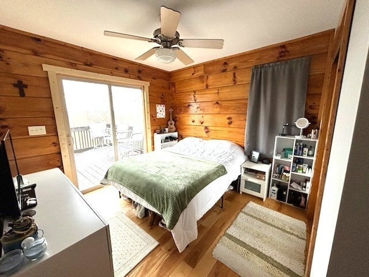
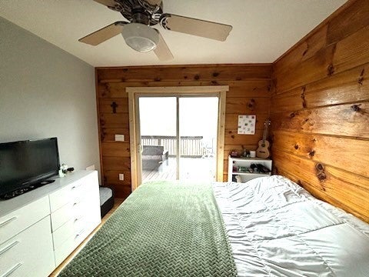
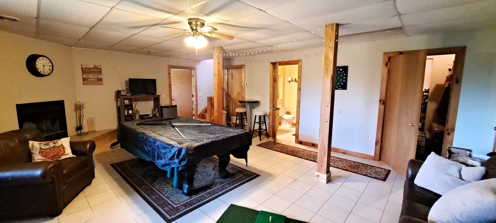
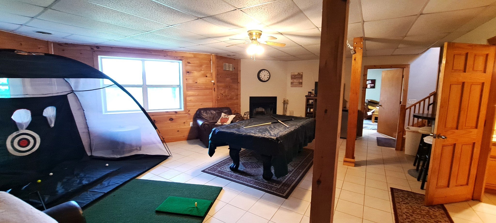
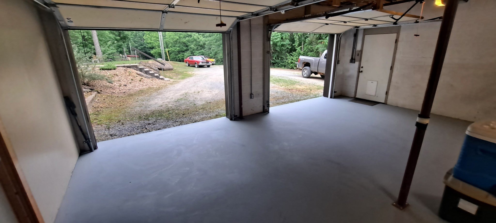
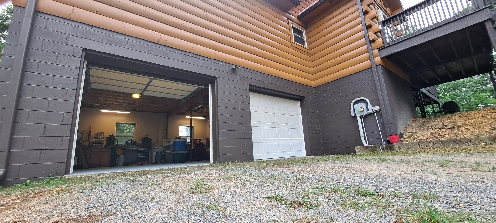
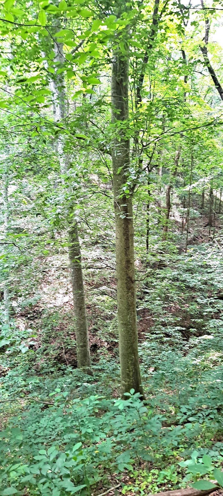
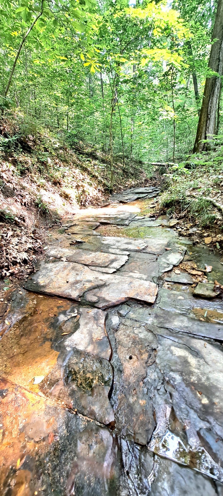
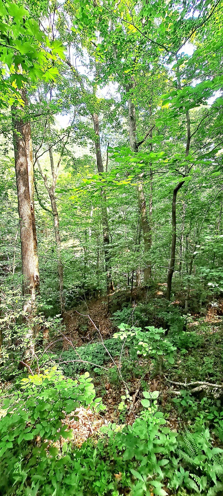
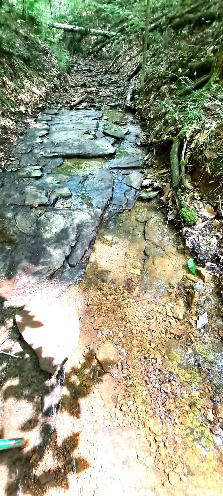
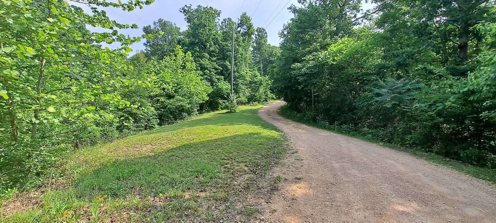
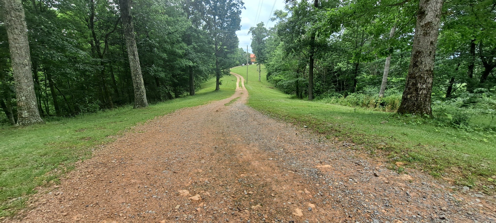
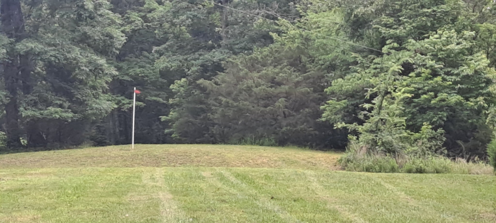
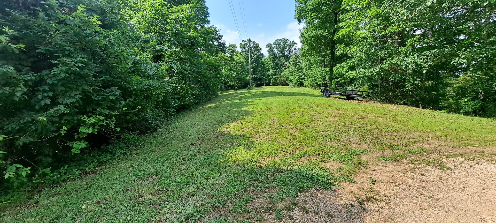
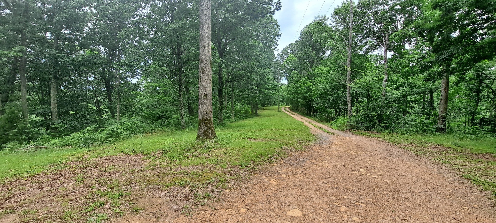
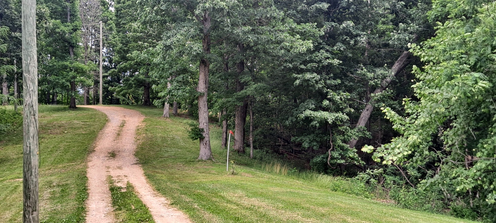
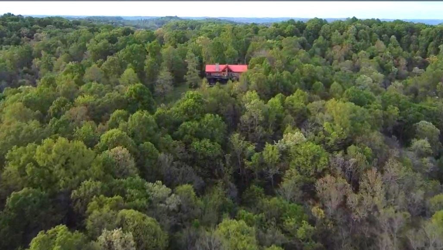
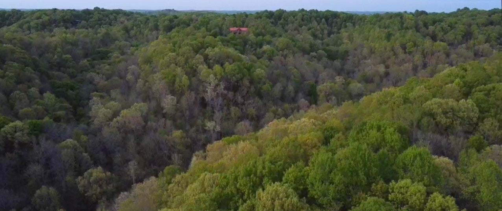

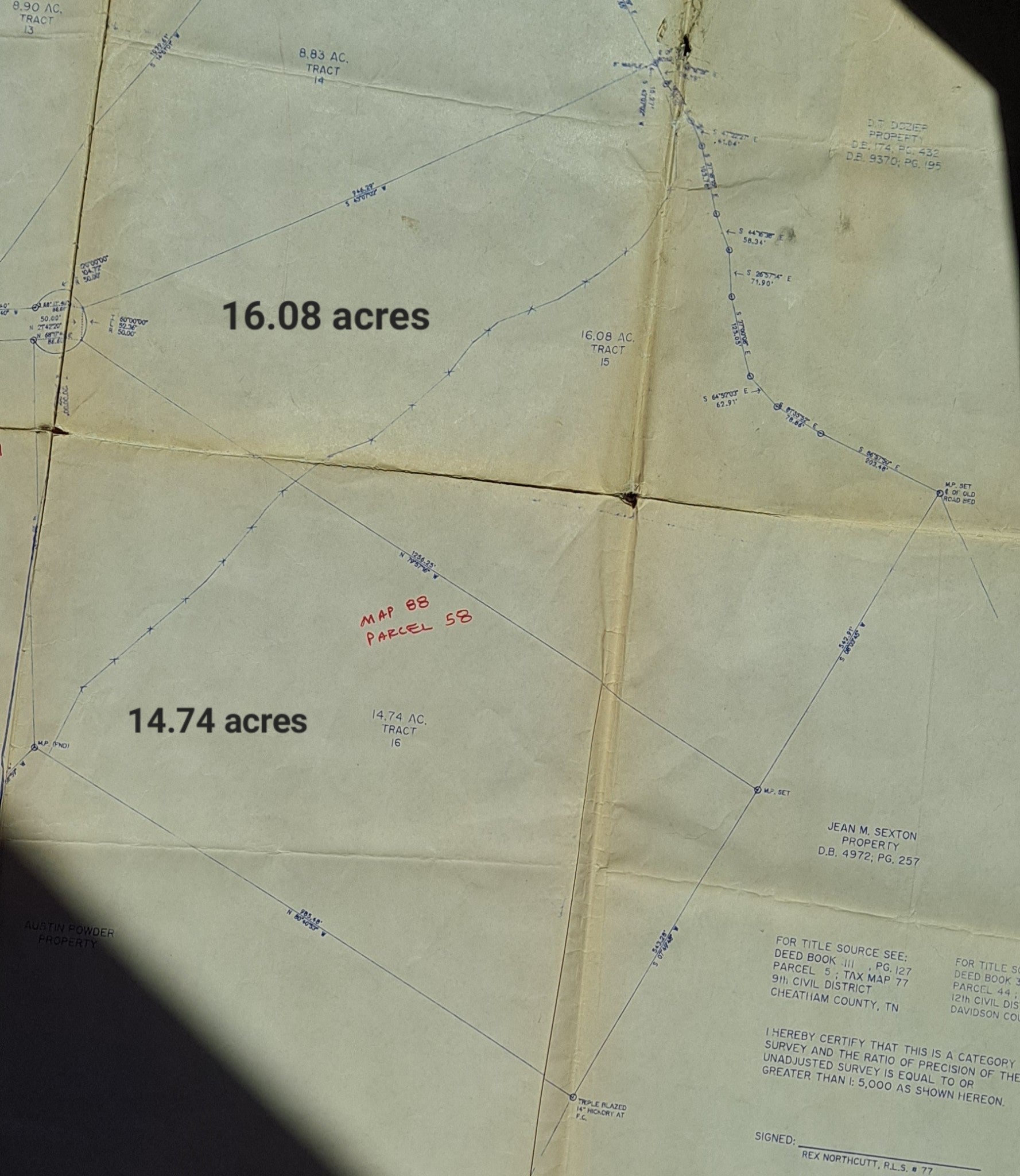
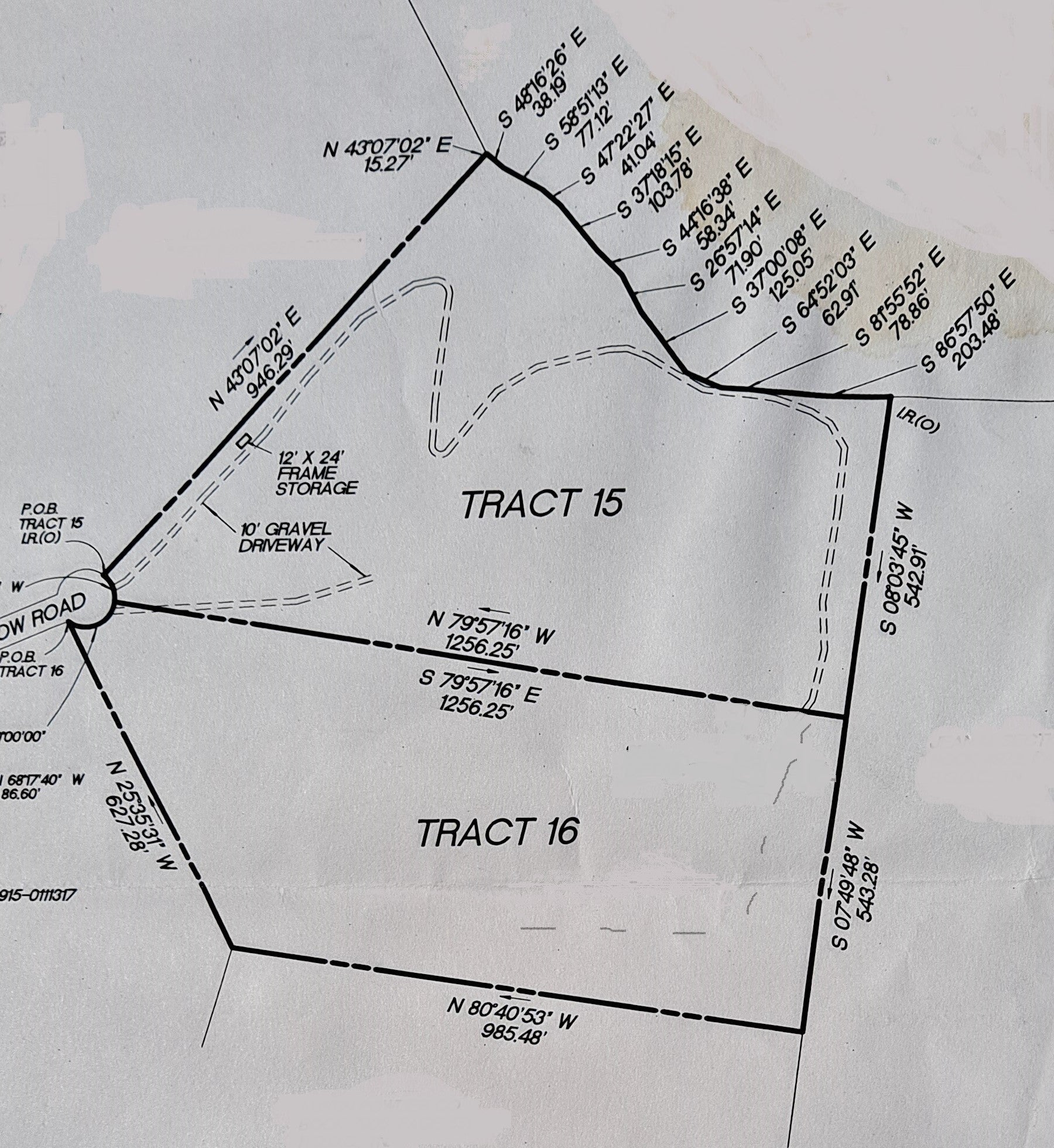
 Copyright 2025 RealTracs Solutions.
Copyright 2025 RealTracs Solutions.