$849,000 - 1532 Neelys Bend Rd, Madison
- 4
- Bedrooms
- 4½
- Baths
- 2,795
- SQ. Feet
- 0.58
- Acres
Stunning rare new construction opportunity in Lower Neely’s bend, a neighborhood highly sought after! Beautifully designed and built by Stonegate development; this home features 4 bedrooms, 4.5 en suite bathrooms with the primary bedroom down. Junior master and two secondary bedrooms are featured on the second floor. Laundry rooms are available both upstairs and downstairs. In addition there is a bonus/rec room, covered porch and two car garage with plenty of parking and fenced backyard. Designer selections abound with white oak cabinetry, 7.5 inch white oak floors and high end lighting fixtures. Spray foam insulation , 2x6 framing and encapsulated crawl spaces make sure home is energy efficient and designed to last. Welcome home!
Essential Information
-
- MLS® #:
- 2900158
-
- Price:
- $849,000
-
- Bedrooms:
- 4
-
- Bathrooms:
- 4.50
-
- Full Baths:
- 4
-
- Half Baths:
- 1
-
- Square Footage:
- 2,795
-
- Acres:
- 0.58
-
- Year Built:
- 2025
-
- Type:
- Residential
-
- Sub-Type:
- Single Family Residence
-
- Style:
- Contemporary
-
- Status:
- Active
Community Information
-
- Address:
- 1532 Neelys Bend Rd
-
- Subdivision:
- Neelys Bend
-
- City:
- Madison
-
- County:
- Davidson County, TN
-
- State:
- TN
-
- Zip Code:
- 37115
Amenities
-
- Utilities:
- Water Available
-
- Parking Spaces:
- 6
-
- # of Garages:
- 2
-
- Garages:
- Garage Faces Rear, Concrete, Driveway
Interior
-
- Interior Features:
- Built-in Features, Entrance Foyer, High Ceilings, Open Floorplan, Pantry, Primary Bedroom Main Floor, High Speed Internet, Kitchen Island
-
- Appliances:
- Built-In Electric Oven, Built-In Electric Range, Dishwasher, Disposal, Microwave, Refrigerator, Stainless Steel Appliance(s)
-
- Heating:
- Central
-
- Cooling:
- Central Air
-
- Fireplace:
- Yes
-
- # of Fireplaces:
- 2
-
- # of Stories:
- 2
Exterior
-
- Exterior Features:
- Smart Lock(s)
-
- Roof:
- Asphalt
-
- Construction:
- Masonite, Brick
School Information
-
- Elementary:
- Neely's Bend Elementary
-
- Middle:
- Madison Middle
-
- High:
- Hunters Lane Comp High School
Additional Information
-
- Date Listed:
- June 3rd, 2025
-
- Days on Market:
- 30
Listing Details
- Listing Office:
- Benchmark Realty, Llc
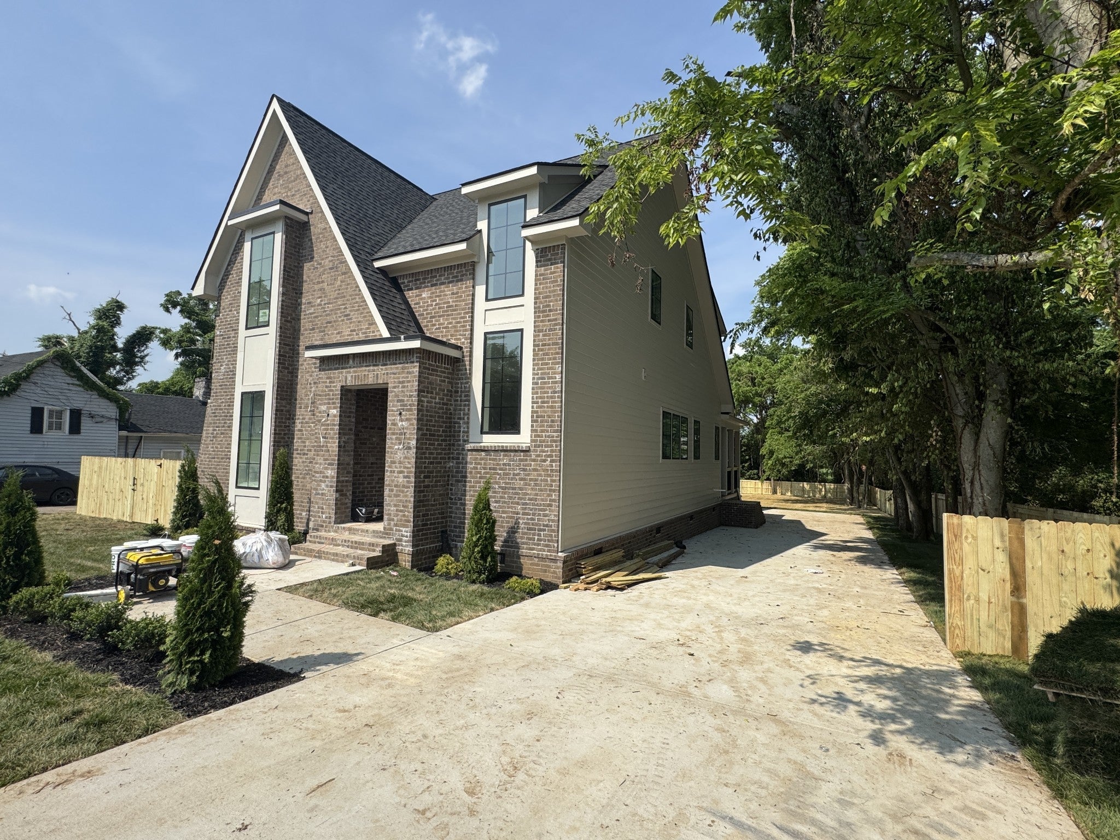
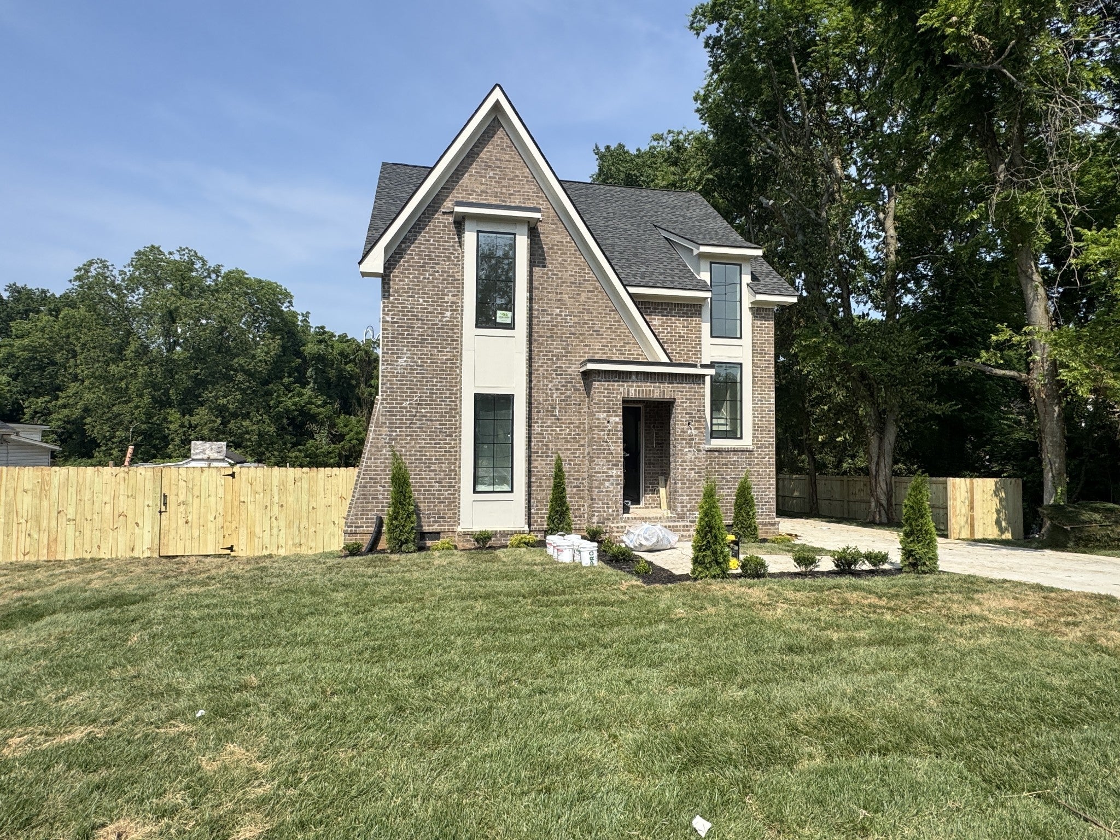
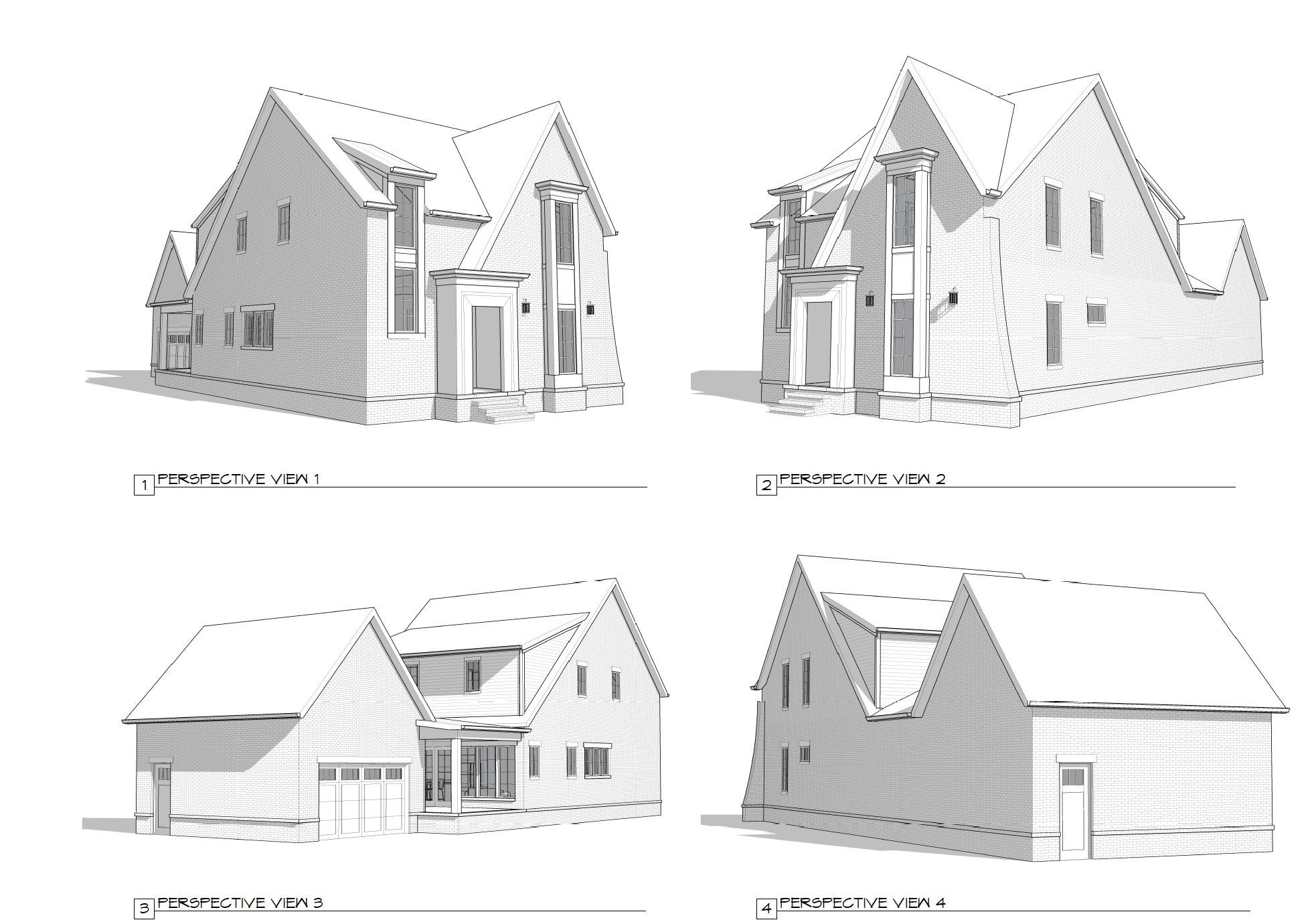
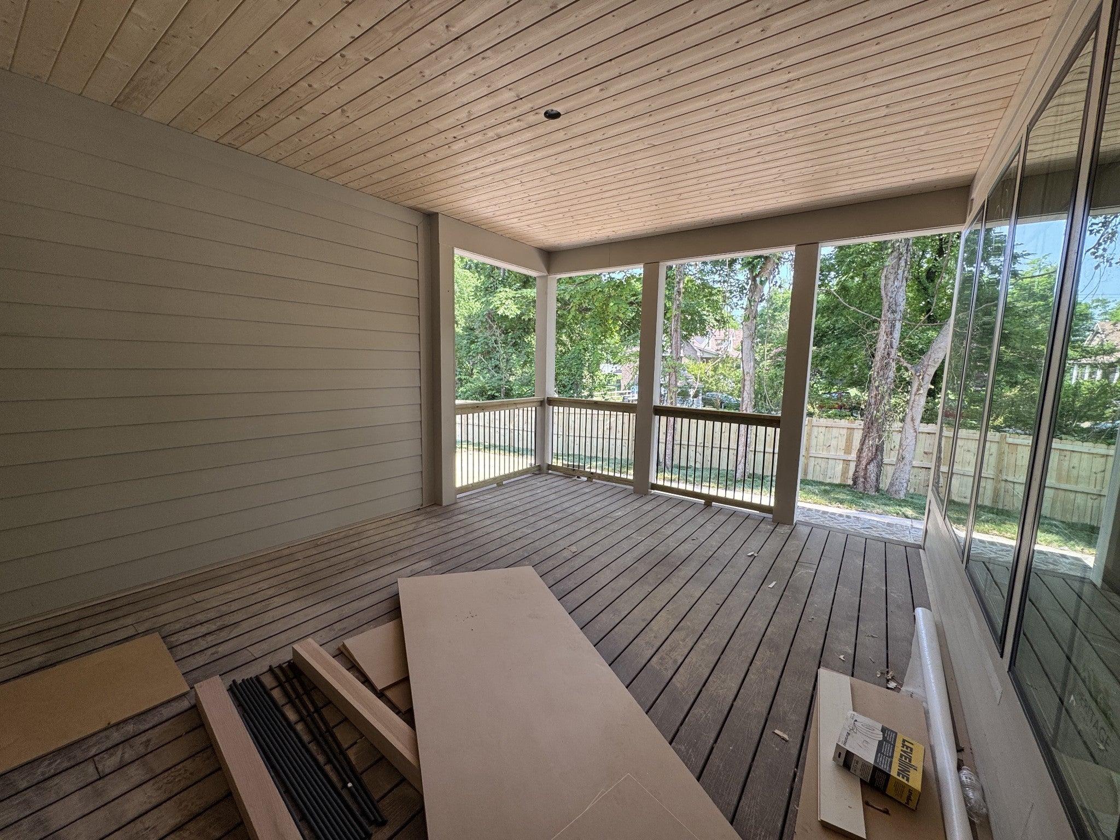
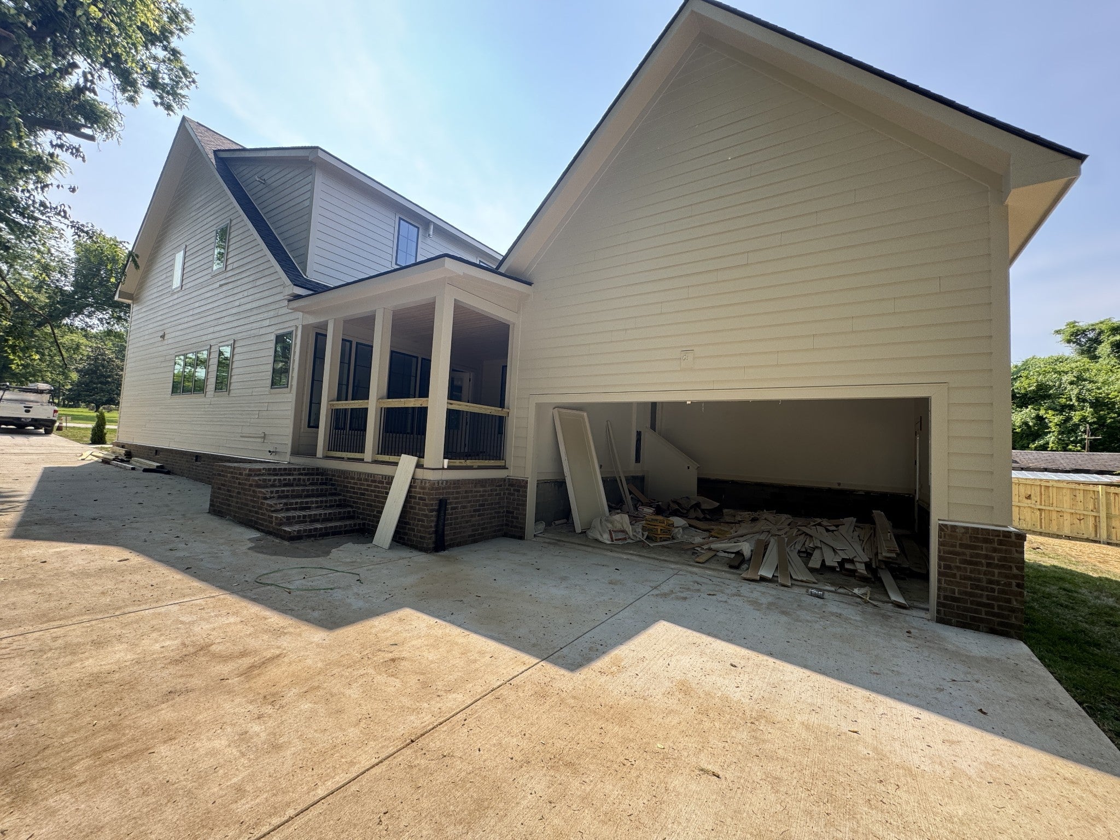

 Copyright 2025 RealTracs Solutions.
Copyright 2025 RealTracs Solutions.