$8,240,000 - 2925 Old Clarksville Pike, Ashland City
- 5
- Bedrooms
- 7½
- Baths
- 12,403
- SQ. Feet
- 60.07
- Acres
Nestled behind electronic gates just 25 minutes from downtown Nashville, Hidden Falls Estate spans 60.07 pristine acres and features a custom-built 12,447 SF residence (2015) with 5 bedrooms, 8 baths and an attached four-car garage. The grand foyer opens to soaring ceilings, hand-scraped white oak floors and a motorized crystal chandelier, leading into a chef’s kitchen appointed with Jenn-Air Pro appliances, dual Sub-Zero refrigerators, six-burner range, honed granite island and walk-in butler’s pantry Sophisticated living continues with six marble- and stone-clad fireplaces, heated marble floors in spa-style baths, a state-of-the-art home theater, fully outfitted gym, elevator access and a 500-bottle temperature-controlled wine cellar. Geothermal heating/cooling, Control4 automation, HEPA air filtration, central vacuum, sprinkler system and instant-hot water ensure comfort and efficiency. Outdoors, enjoy a 42×60 insulated workshop with crane, 40×80 climate-controlled livestock barn, manicured lawns leading to year-round creeks and waterfalls, cross-fenced pastures, lighted bocce court, private riding/hiking trails and panoramic rural views, truly a rare fusion of luxury retreat and working estate.
Essential Information
-
- MLS® #:
- 2900150
-
- Price:
- $8,240,000
-
- Bedrooms:
- 5
-
- Bathrooms:
- 7.50
-
- Full Baths:
- 7
-
- Half Baths:
- 1
-
- Square Footage:
- 12,403
-
- Acres:
- 60.07
-
- Year Built:
- 2015
-
- Type:
- Residential
-
- Sub-Type:
- Single Family Residence
-
- Style:
- Traditional
-
- Status:
- Active
Community Information
-
- Address:
- 2925 Old Clarksville Pike
-
- Subdivision:
- none
-
- City:
- Ashland City
-
- County:
- Cheatham County, TN
-
- State:
- TN
-
- Zip Code:
- 37015
Amenities
-
- Utilities:
- Cable Connected
-
- Parking Spaces:
- 13
-
- # of Garages:
- 4
-
- Garages:
- Garage Door Opener, Attached, Circular Driveway, Concrete
-
- View:
- Valley
Interior
-
- Interior Features:
- Air Filter, Bookcases, Built-in Features, Ceiling Fan(s), Central Vacuum, Elevator, Entrance Foyer, Extra Closets, High Ceilings, Hot Tub, In-Law Floorplan, Smart Camera(s)/Recording, Smart Light(s), Smart Thermostat, Walk-In Closet(s), Wet Bar, High Speed Internet
-
- Appliances:
- Built-In Gas Oven, Double Oven, Stainless Steel Appliance(s), Smart Appliance(s), Water Purifier
-
- Heating:
- Central
-
- Cooling:
- Central Air
-
- Fireplace:
- Yes
-
- # of Fireplaces:
- 6
-
- # of Stories:
- 3
Exterior
-
- Exterior Features:
- Balcony, Smart Camera(s)/Recording, Smart Irrigation
-
- Lot Description:
- Private, Rolling Slope, Views, Wooded
-
- Roof:
- Slate
-
- Construction:
- Brick, Stone
School Information
-
- Elementary:
- Ashland City Elementary
-
- Middle:
- Cheatham Middle School
-
- High:
- Cheatham Co Central
Additional Information
-
- Date Listed:
- June 12th, 2025
-
- Days on Market:
- 74
Listing Details
- Listing Office:
- Compass Re
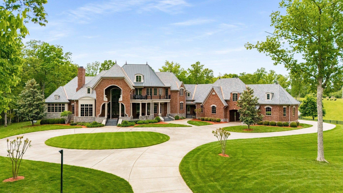
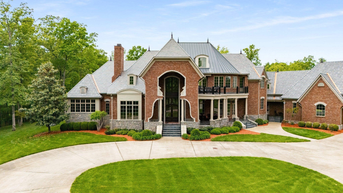
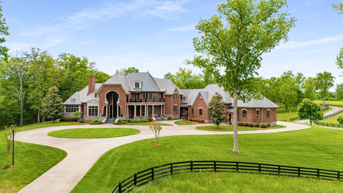
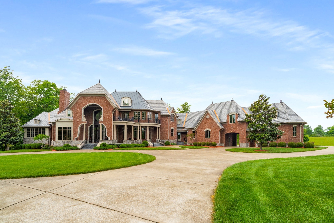
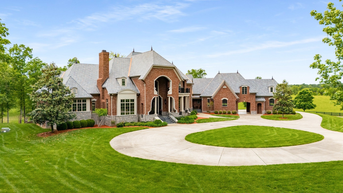
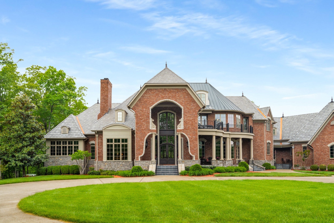
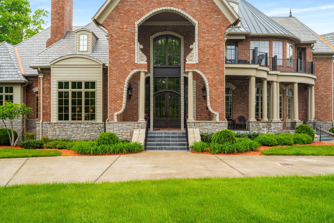
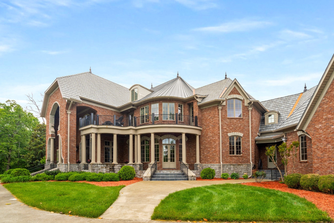
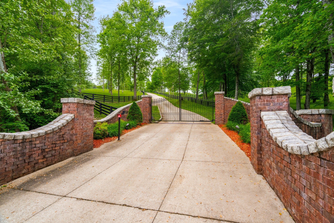
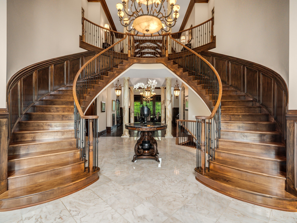
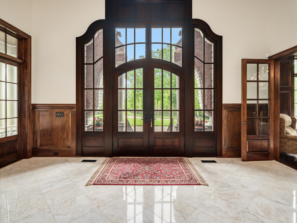
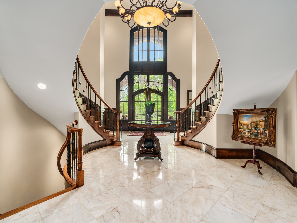
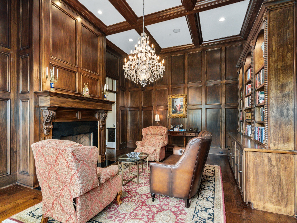
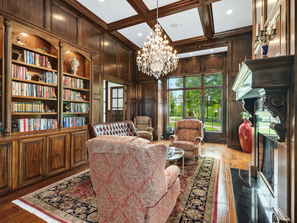
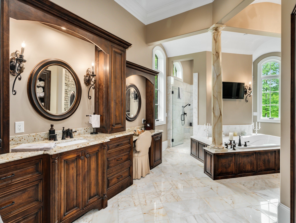
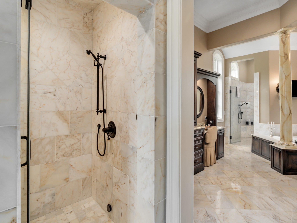
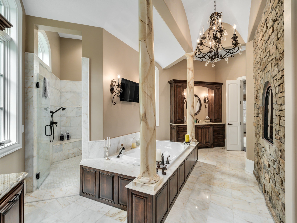
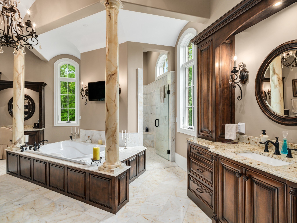
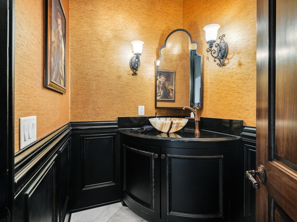
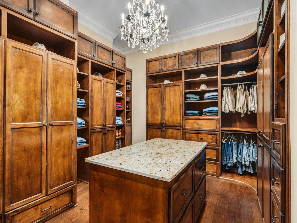
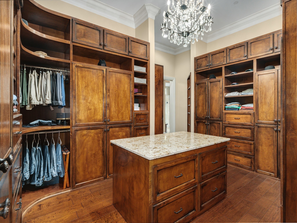
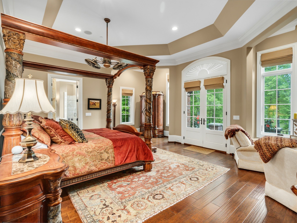
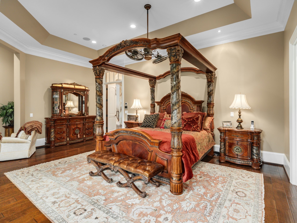
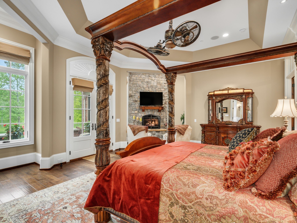
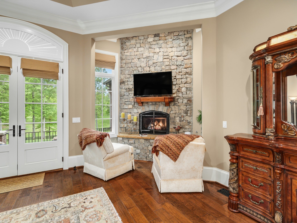
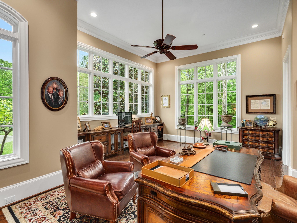
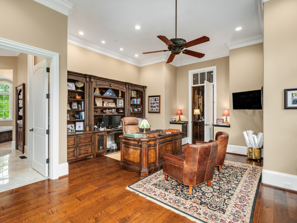
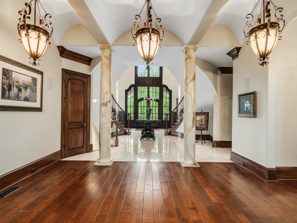
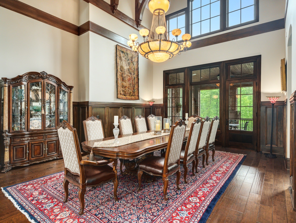
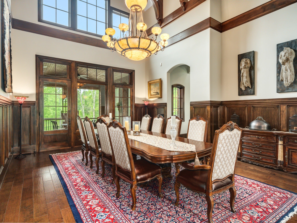
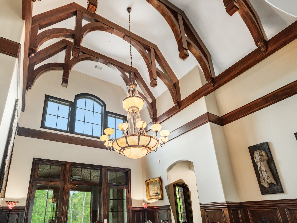
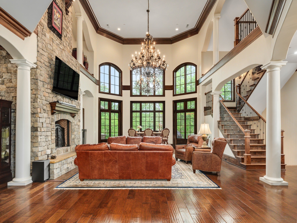
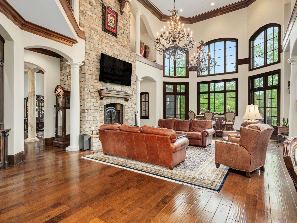
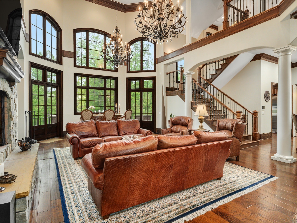
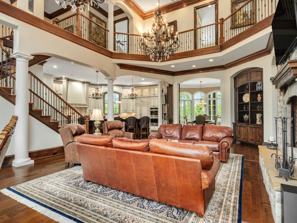
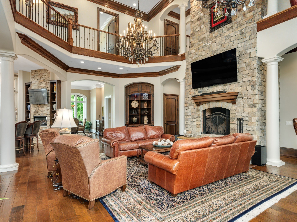
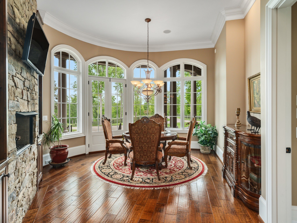
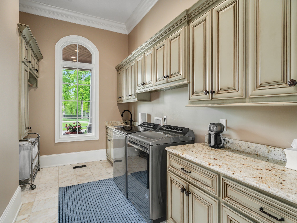
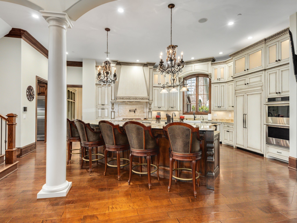
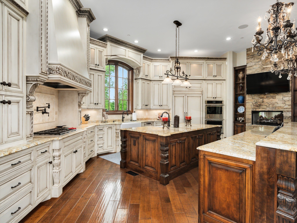
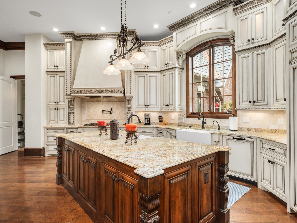
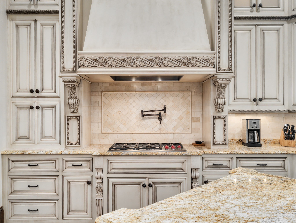
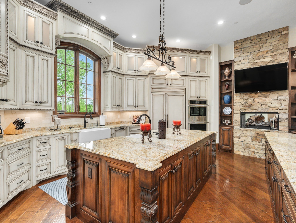
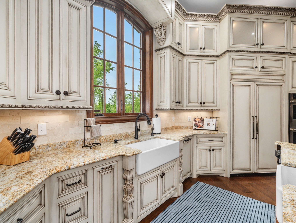
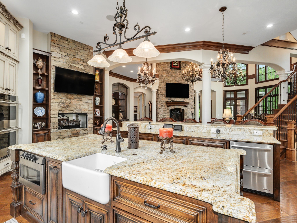
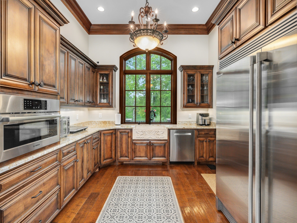
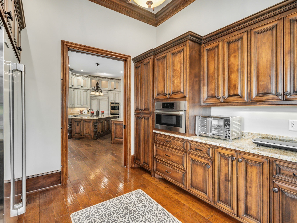
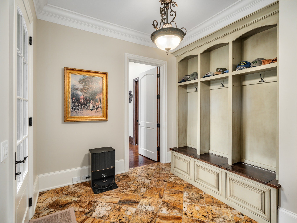

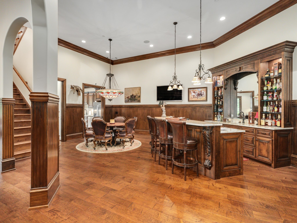
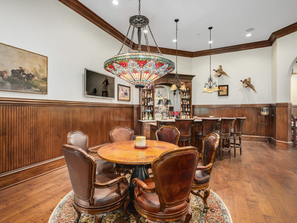
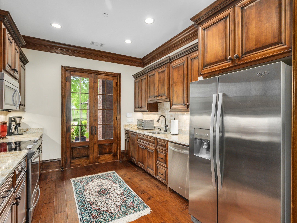
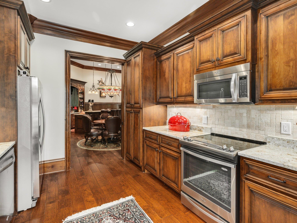
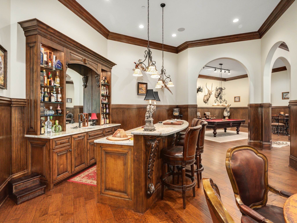
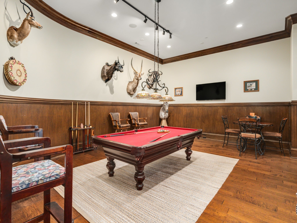
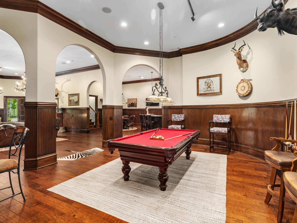
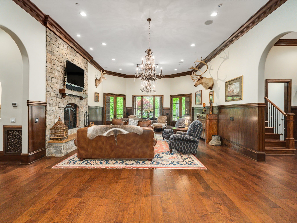
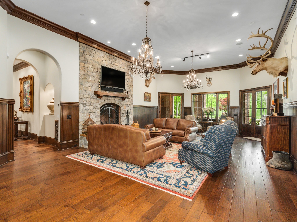
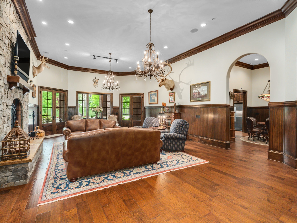
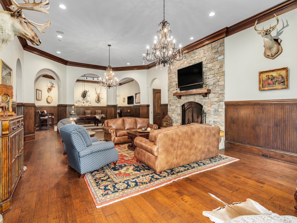
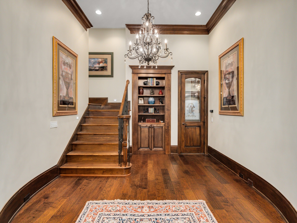
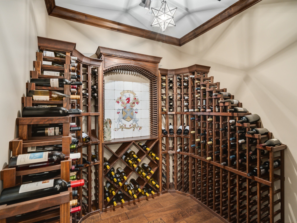
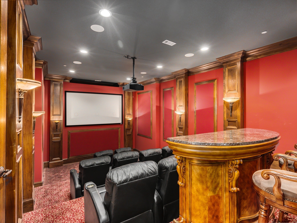
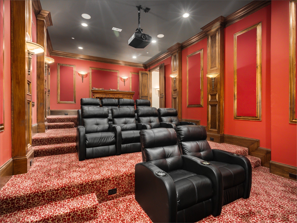
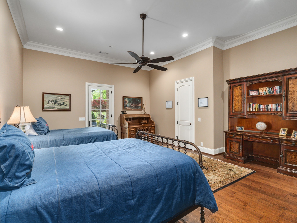
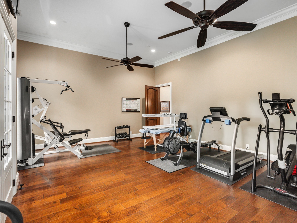
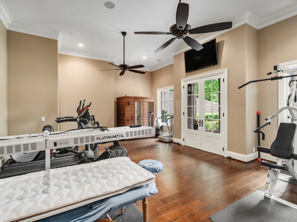
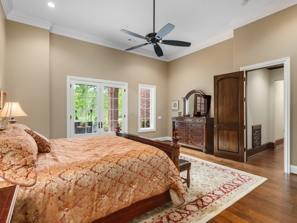
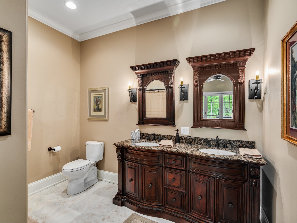
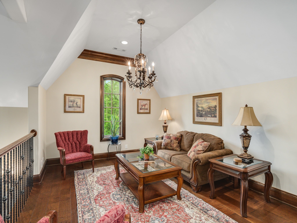
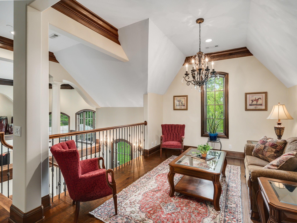
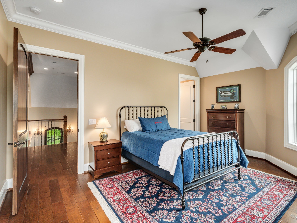
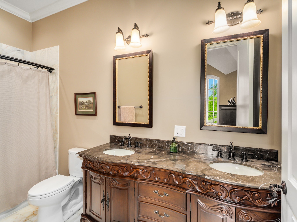
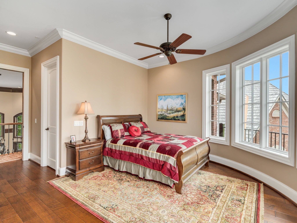
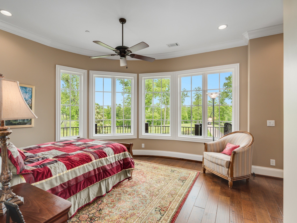
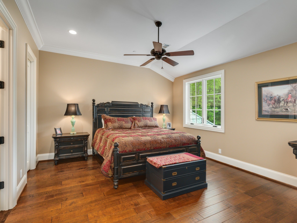
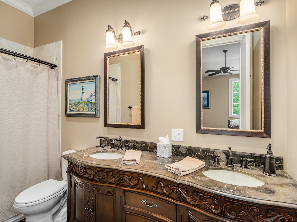
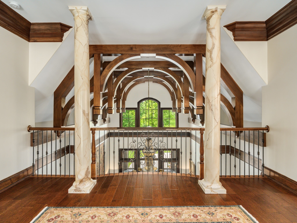
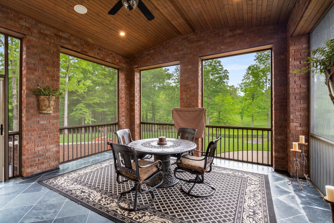
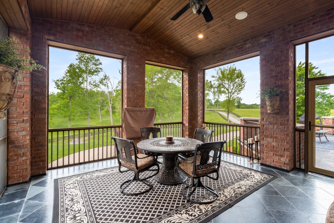
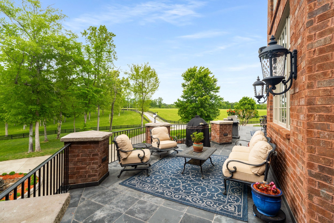
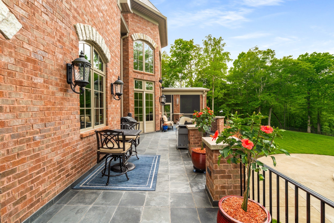
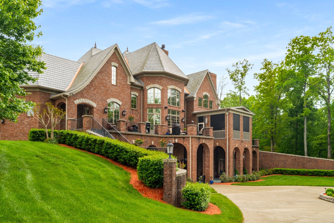
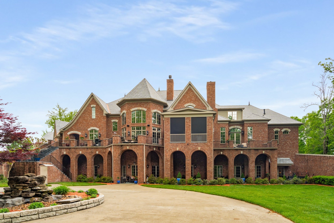
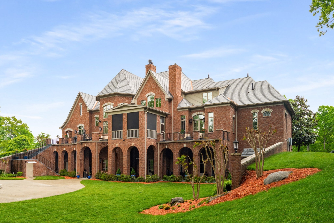
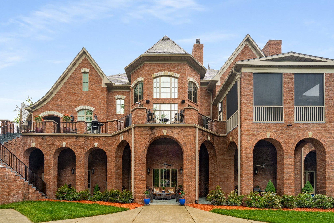
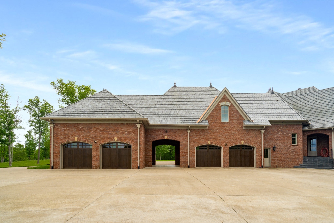
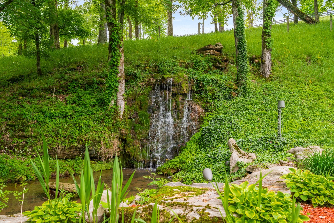
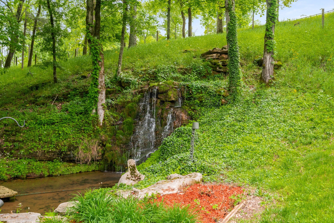
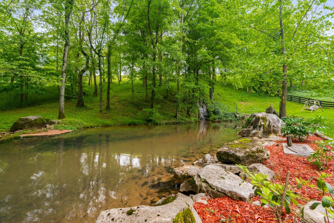
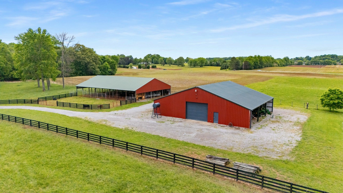
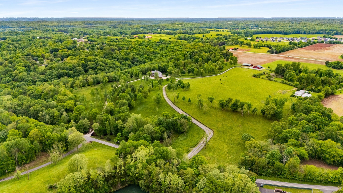
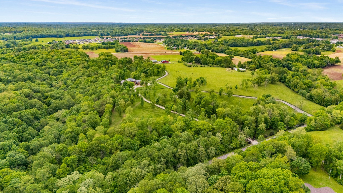
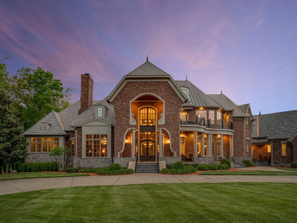
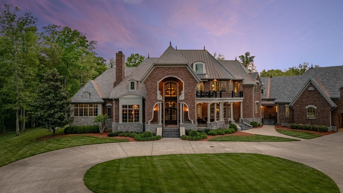
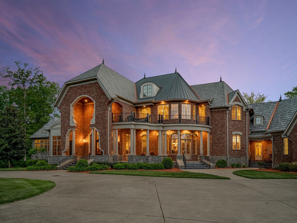
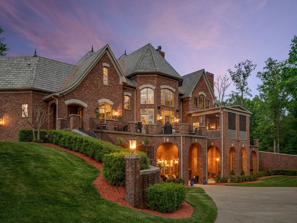
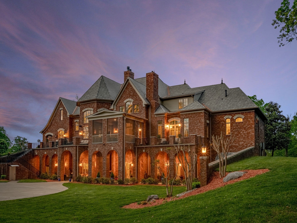
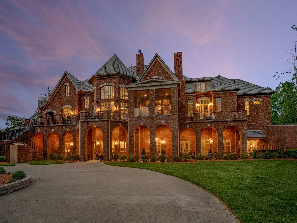
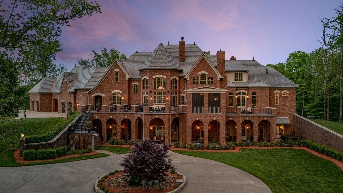
 Copyright 2025 RealTracs Solutions.
Copyright 2025 RealTracs Solutions.