$1,169,900 - 4026 Kathie Drive, Thompsons Station
- 4
- Bedrooms
- 4½
- Baths
- 3,236
- SQ. Feet
- 2024
- Year Built
MOVE-IN READY New Construction in Thompson's Station!! Welcome to Fountain View, Thompson's Station's newest walkable mixed-use neighborhood!! Fountain View will not only feature amenities such as a pool, playground, and dog park, we will have restaurants, over 70,000 square feet of retail, a family entertainment complex, and much, much more! We are also now the new home of Thompson's Station Town Hall. R.G. Custom Homes' ANNABELLE floorplan features a separate Dining Room and Office downstairs. The open Kitchen features custom porcelain countertops and an upgraded KitchenAid 48" Smart Range. The downstairs Primary Bedroom has a tray ceiling and en-suite Primary Bath has a separate shower and tub with double vanity and large walk-in closet. Each Upstairs Bedroom has an en-suite bathroom and walk-in closet. The Upstairs Bonus Room has two HUGE closets for storage. With the Fence already installed, the Covered Back Patio is the perfect place to relax!
Essential Information
-
- MLS® #:
- 2900052
-
- Price:
- $1,169,900
-
- Bedrooms:
- 4
-
- Bathrooms:
- 4.50
-
- Full Baths:
- 4
-
- Half Baths:
- 1
-
- Square Footage:
- 3,236
-
- Acres:
- 0.00
-
- Year Built:
- 2024
-
- Type:
- Residential
-
- Sub-Type:
- Single Family Residence
-
- Status:
- Active
Community Information
-
- Address:
- 4026 Kathie Drive
-
- Subdivision:
- Fountain View
-
- City:
- Thompsons Station
-
- County:
- Williamson County, TN
-
- State:
- TN
-
- Zip Code:
- 37179
Amenities
-
- Amenities:
- Dog Park, Playground, Pool, Sidewalks, Underground Utilities
-
- Utilities:
- Water Available
-
- Parking Spaces:
- 2
-
- # of Garages:
- 2
-
- Garages:
- Garage Door Opener, Alley Access
Interior
-
- Interior Features:
- Ceiling Fan(s), Entrance Foyer, Extra Closets, Open Floorplan, Pantry, Smart Thermostat, Walk-In Closet(s), Primary Bedroom Main Floor
-
- Appliances:
- Dishwasher, Disposal, Microwave, Refrigerator, Double Oven
-
- Heating:
- Central
-
- Cooling:
- Central Air
-
- Fireplace:
- Yes
-
- # of Fireplaces:
- 1
-
- # of Stories:
- 2
Exterior
-
- Construction:
- Fiber Cement
School Information
-
- Elementary:
- Heritage Elementary
-
- Middle:
- Heritage Middle School
-
- High:
- Independence High School
Additional Information
-
- Date Listed:
- June 3rd, 2025
-
- Days on Market:
- 16
Listing Details
- Listing Office:
- Franklin Realtors, Inc.
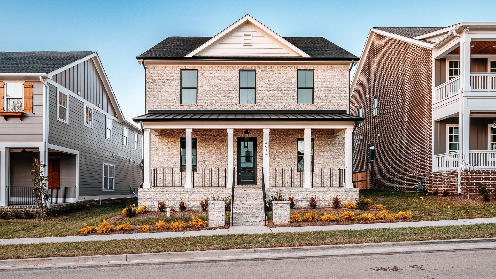
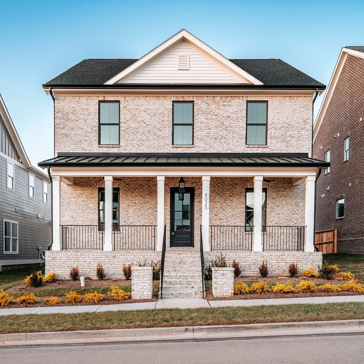
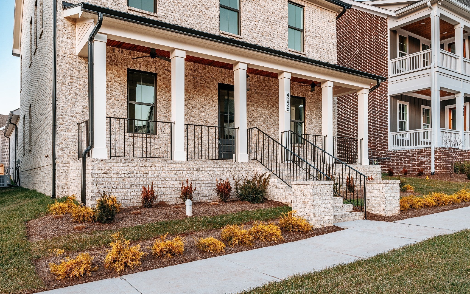
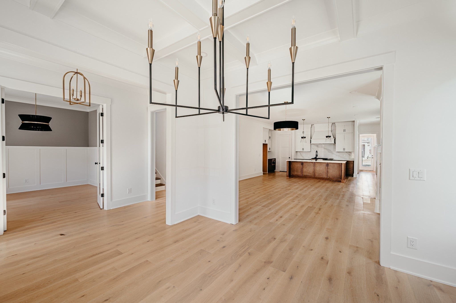
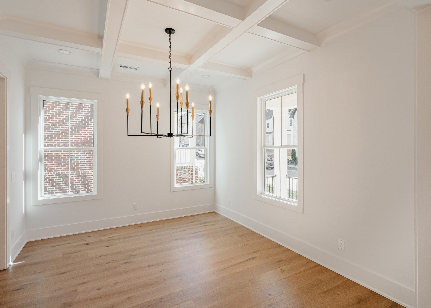
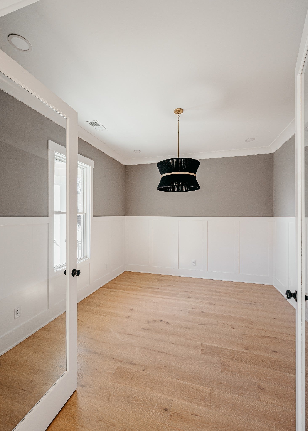
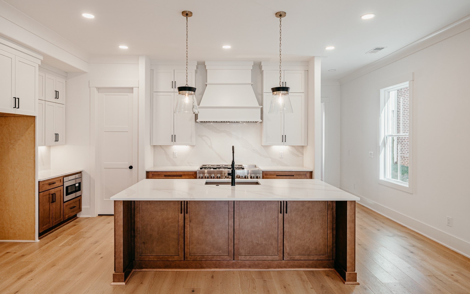
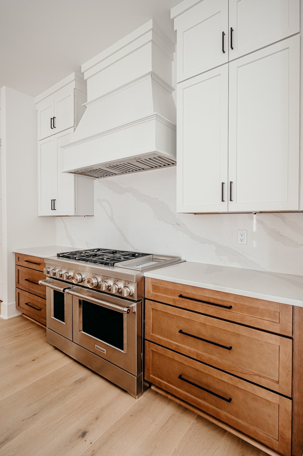
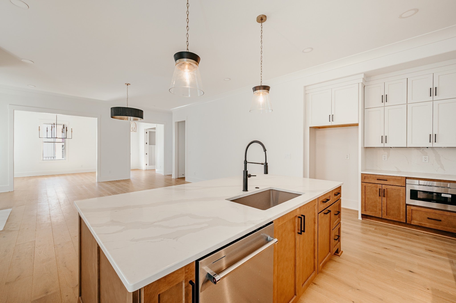
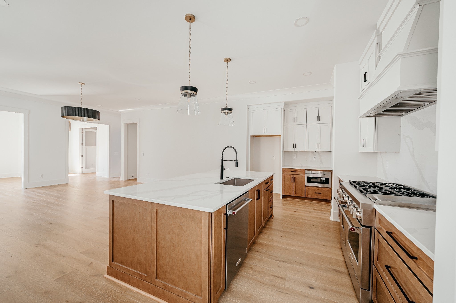
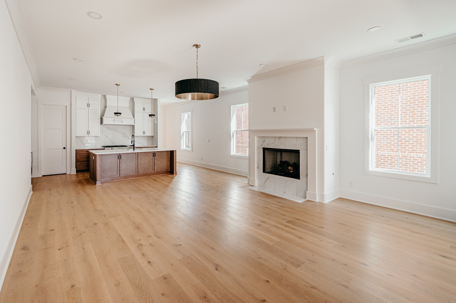
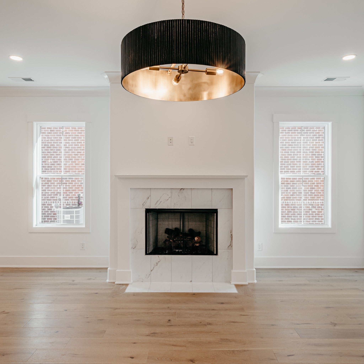
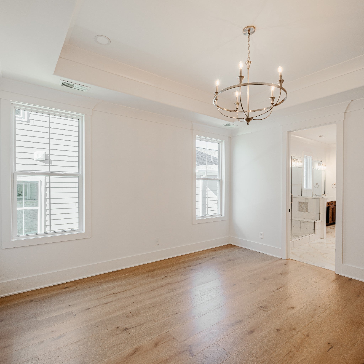
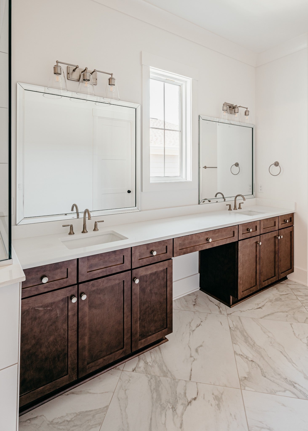
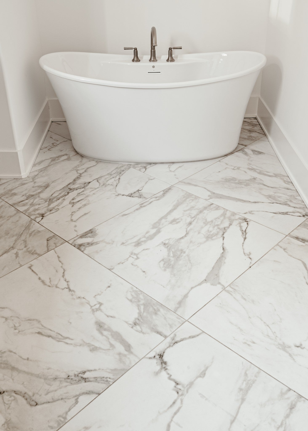
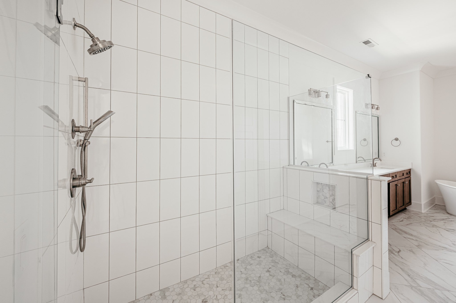
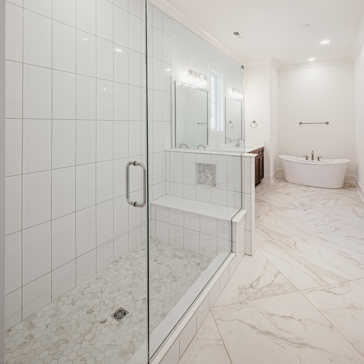
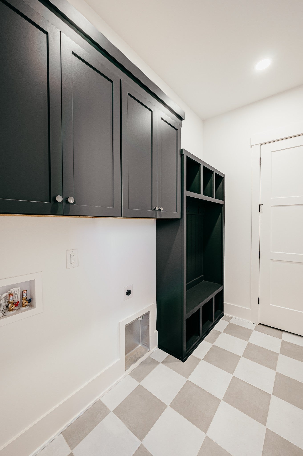
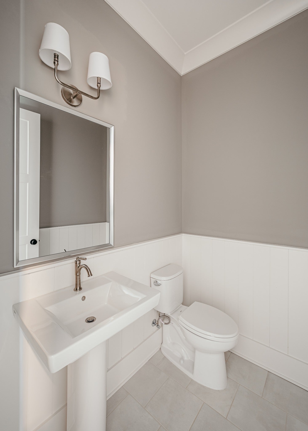
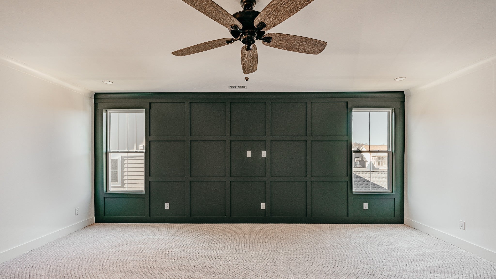
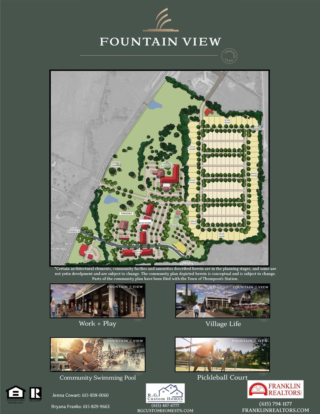
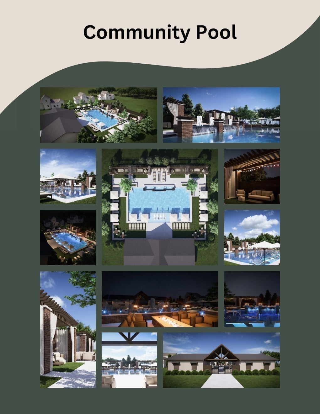
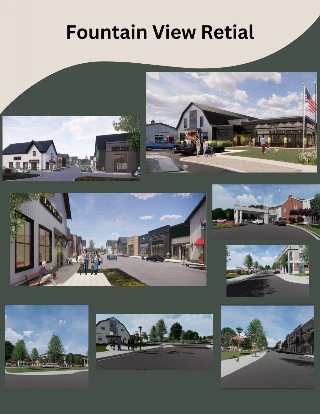
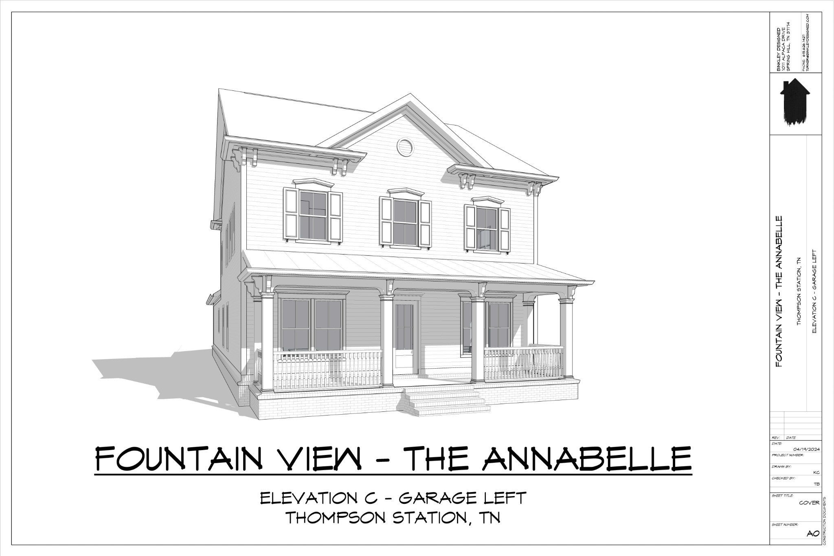
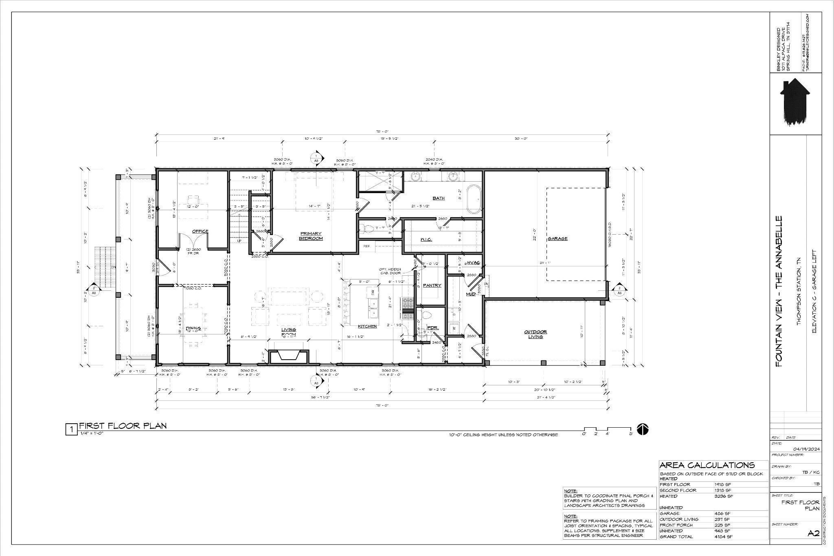
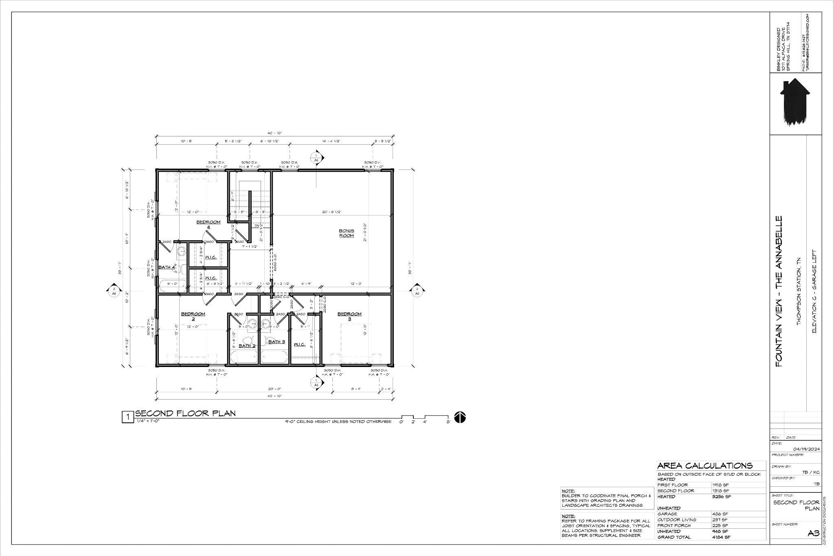
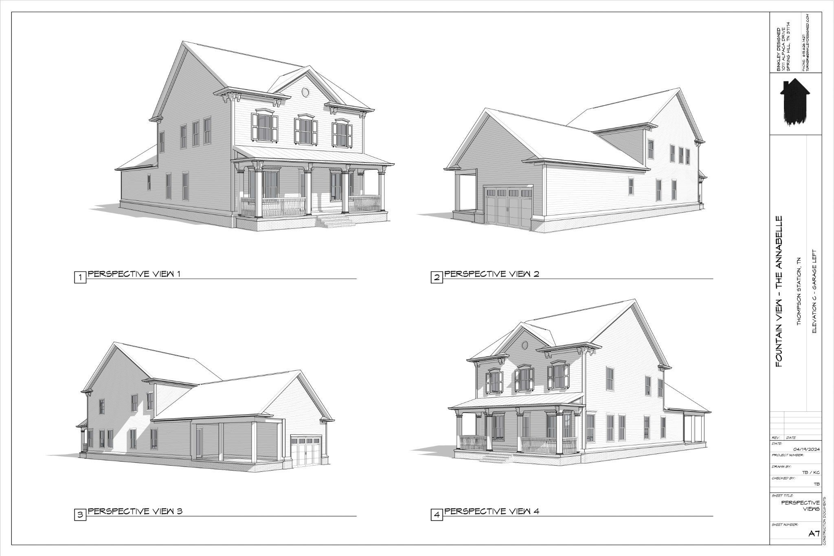
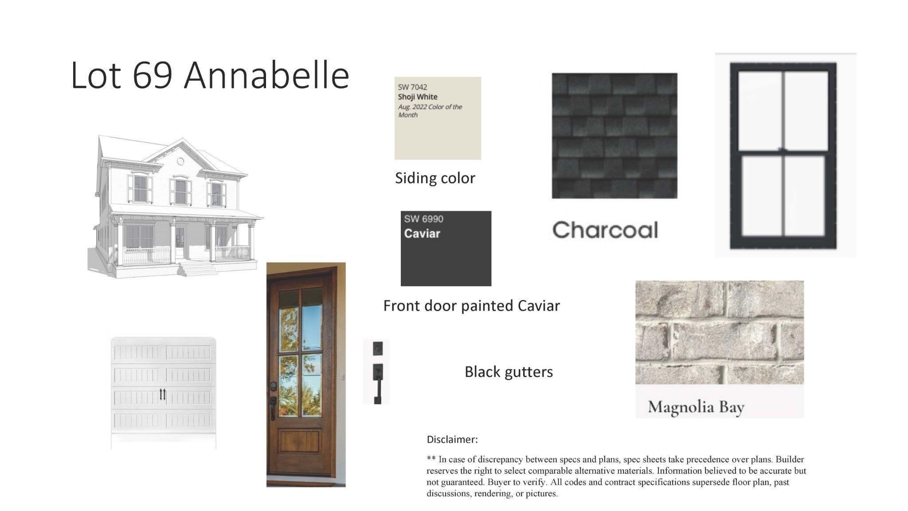
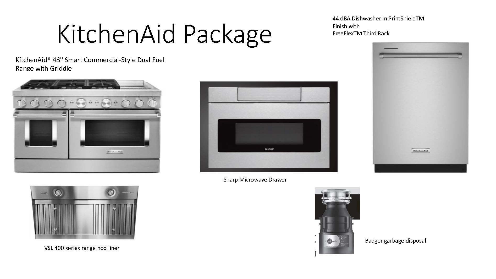
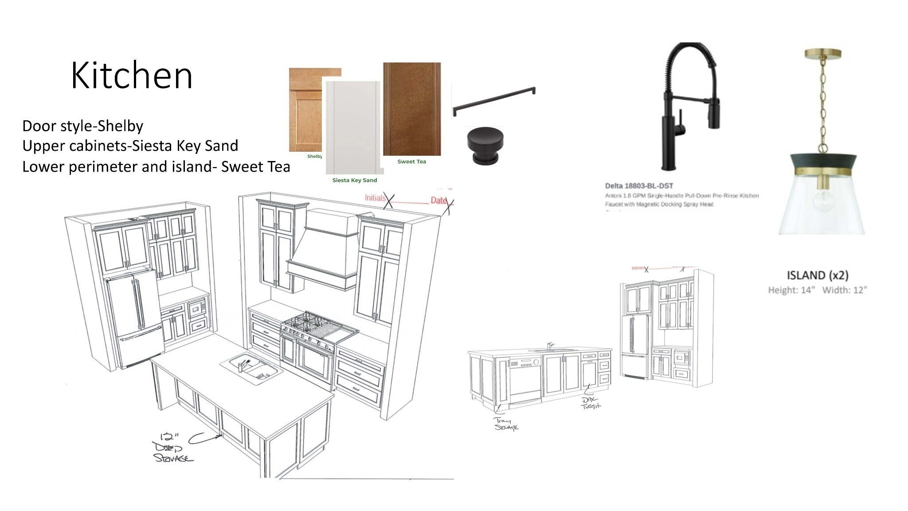
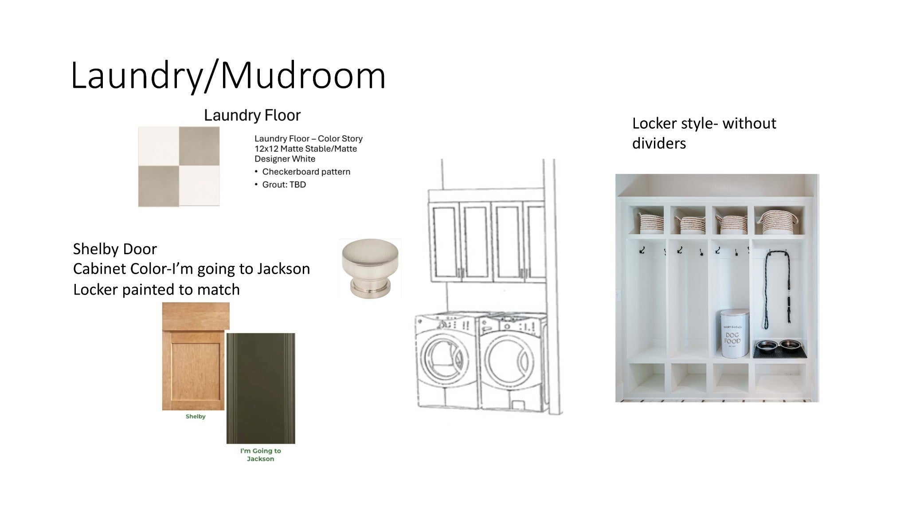
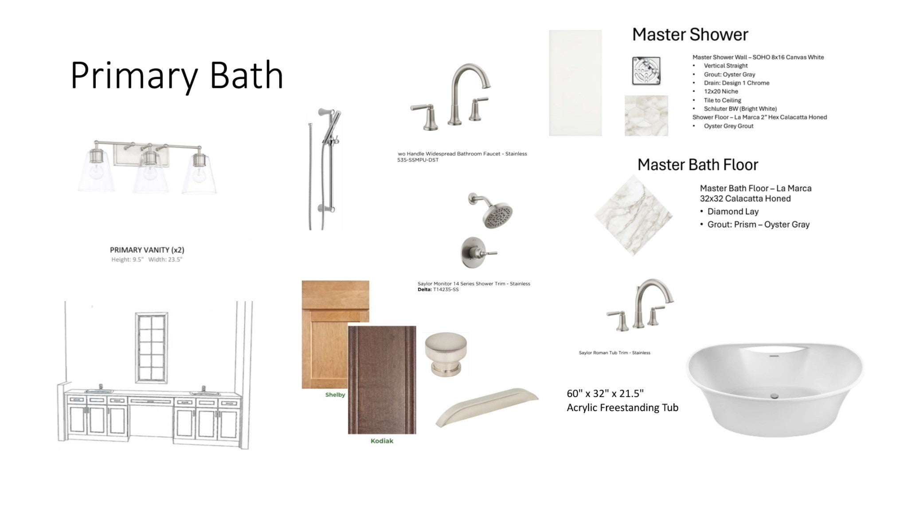
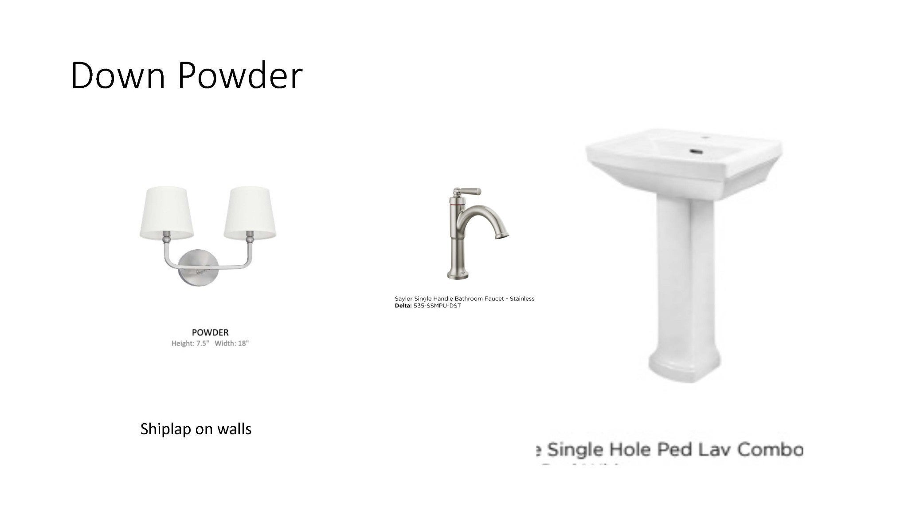
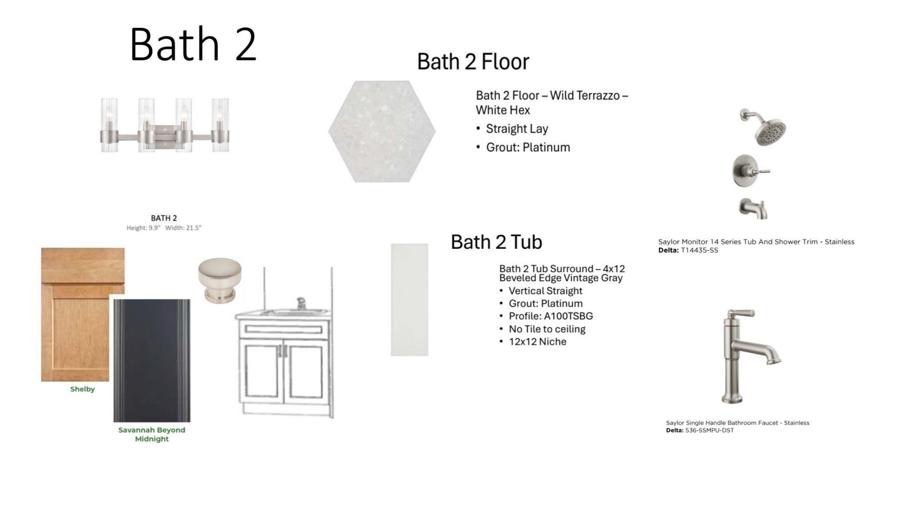
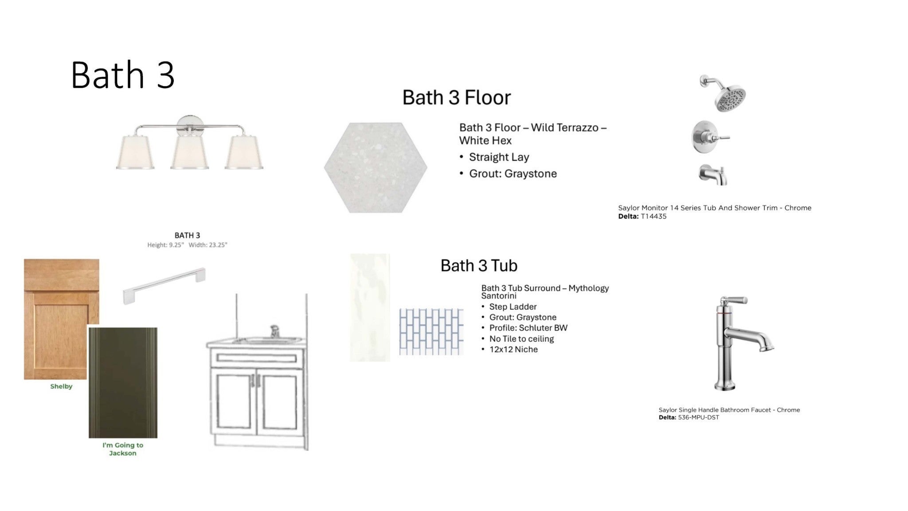
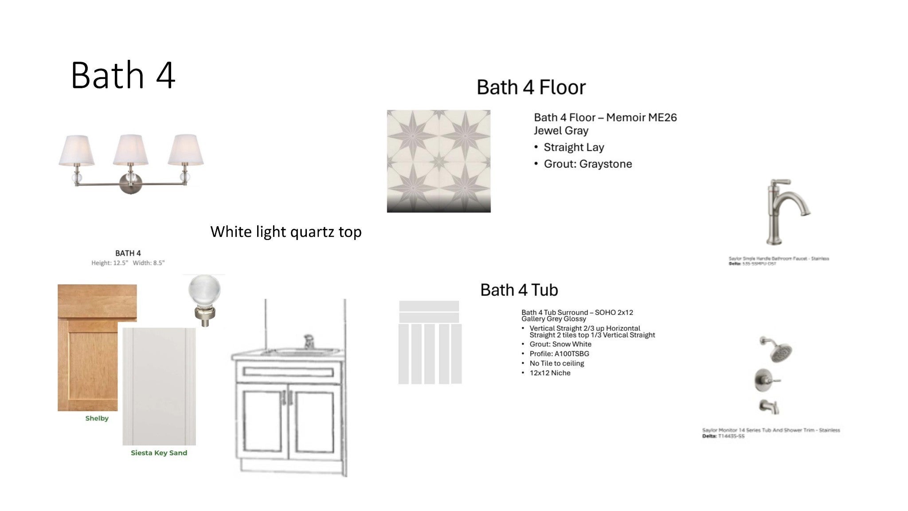
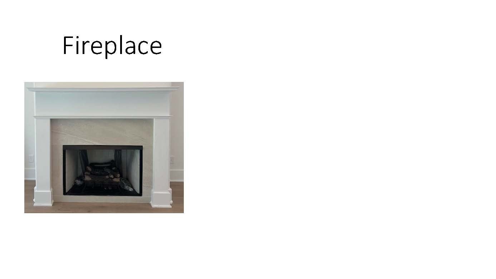
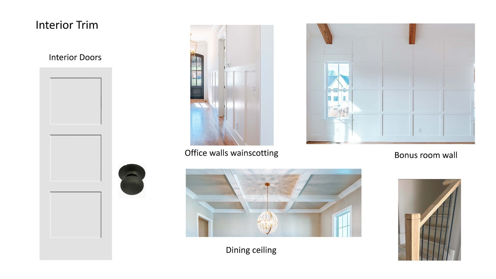
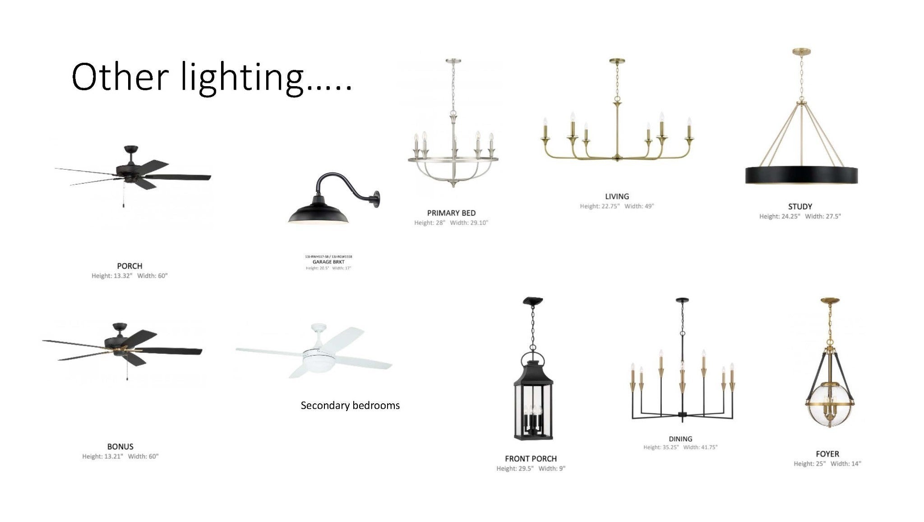
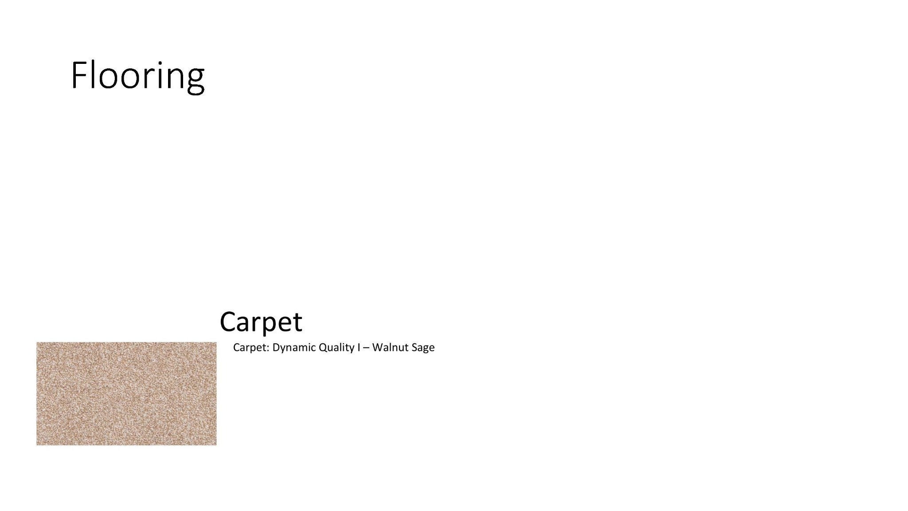
 Copyright 2025 RealTracs Solutions.
Copyright 2025 RealTracs Solutions.