$350,000 - 2854 Greens Mill Rd, Columbia
- 4
- Bedrooms
- 2
- Baths
- 1,620
- SQ. Feet
- 1.9
- Acres
Welcome to this beautifully maintained 4-bedroom, 2-bathroom home nestled on nearly 2 acres in desirable North Columbia. This inviting property features an open-concept, split floor plan with the spacious primary suite on one side and three additional bedrooms on the other—offering both comfort and privacy. Vaulted ceiling in great room with wood burning fireplace. Enjoy fresh interior paint, a remodeled fourth bedroom, and an eat-in kitchen with a new breakfast bar, additional cabinetry, and stylish new light fixtures. Three of the bedrooms have walk-in closets. Step outside to a large, manicured front yard with mature trees, along with newly stained front and back decks—perfect for relaxing or entertaining. Embrace a sustainable lifestyle with a chicken coop and built-in garden beds ready for your green thumb. Don’t miss this peaceful retreat just minutes from interstates, shopping, restaurants and entertainment! NO HOA. Refrigerator, Washer and Dryer Convey with the Home. Freezer in Laundry Room, Drapes in Primary Bedroom and Drapes in Daughter's Room Do Not Convey.
Essential Information
-
- MLS® #:
- 2899944
-
- Price:
- $350,000
-
- Bedrooms:
- 4
-
- Bathrooms:
- 2.00
-
- Full Baths:
- 2
-
- Square Footage:
- 1,620
-
- Acres:
- 1.90
-
- Year Built:
- 1990
-
- Type:
- Residential
-
- Sub-Type:
- Manufactured On Land
-
- Style:
- Ranch
-
- Status:
- Active
Community Information
-
- Address:
- 2854 Greens Mill Rd
-
- Subdivision:
- No
-
- City:
- Columbia
-
- County:
- Maury County, TN
-
- State:
- TN
-
- Zip Code:
- 38401
Amenities
-
- Utilities:
- Water Available
-
- Garages:
- Circular Driveway
Interior
-
- Interior Features:
- Ceiling Fan(s), Open Floorplan, Pantry, Walk-In Closet(s), High Speed Internet
-
- Appliances:
- Electric Oven, Electric Range, Dishwasher, Disposal, Dryer, Refrigerator, Washer
-
- Heating:
- Central
-
- Cooling:
- Central Air
-
- Fireplace:
- Yes
-
- # of Fireplaces:
- 1
-
- # of Stories:
- 1
Exterior
-
- Lot Description:
- Level
-
- Roof:
- Asphalt
-
- Construction:
- Vinyl Siding
School Information
-
- Elementary:
- Battle Creek Elementary School
-
- Middle:
- Battle Creek Middle School
-
- High:
- Battle Creek High School
Additional Information
-
- Date Listed:
- June 12th, 2025
-
- Days on Market:
- 6
Listing Details
- Listing Office:
- Benchmark Realty, Llc
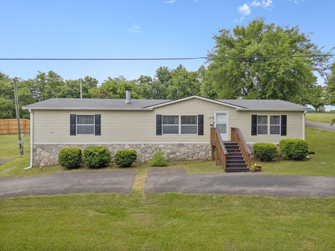
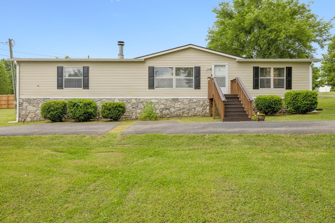
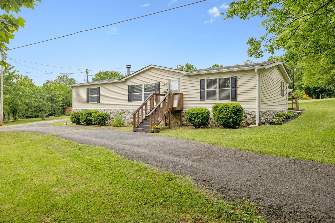
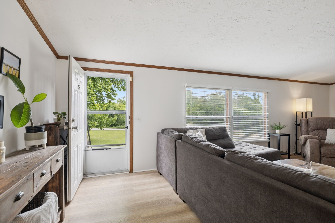
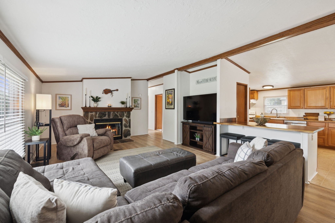
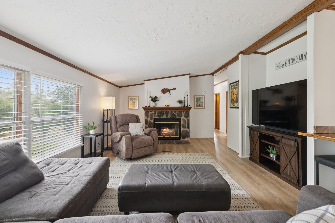
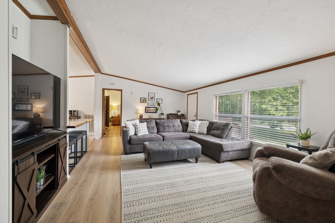
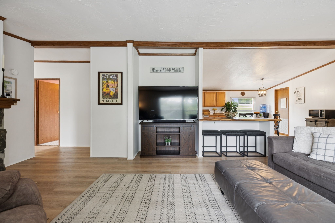
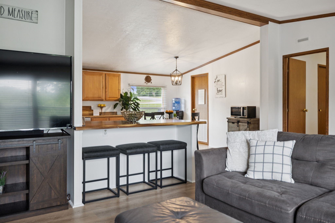
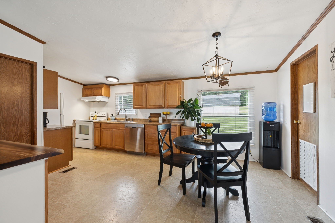
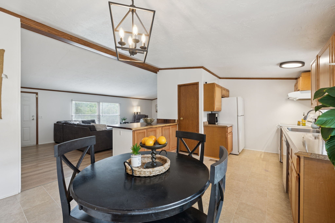
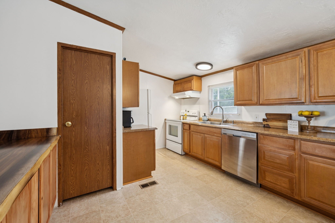
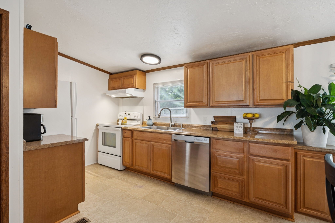
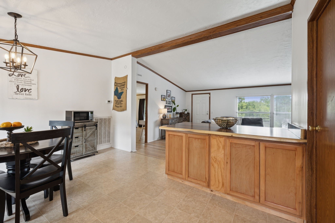
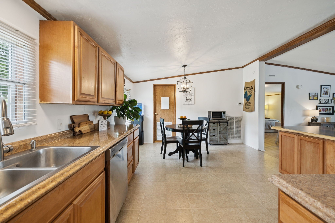
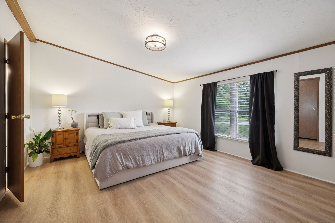
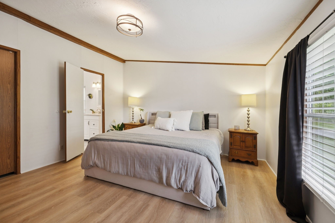
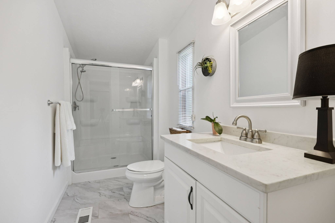
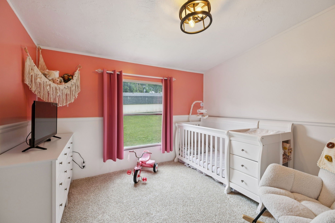
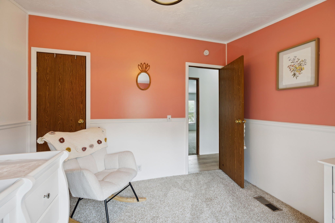
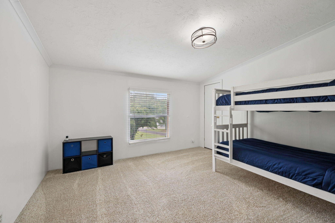
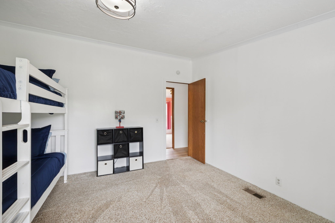
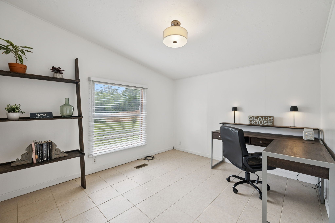
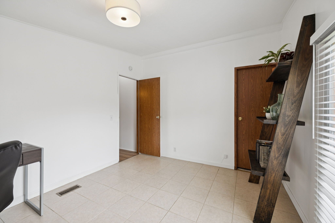
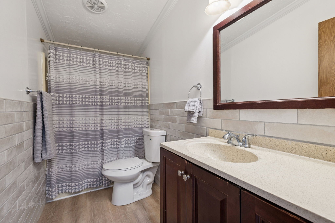
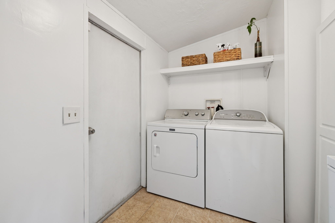
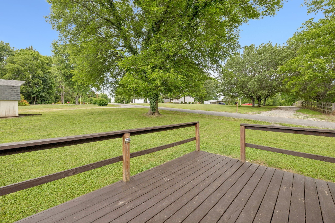
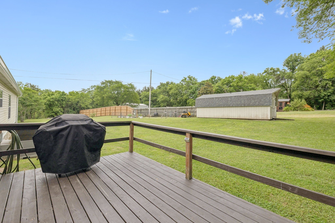
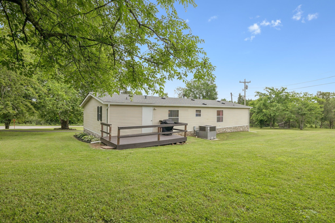
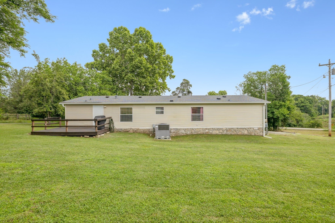
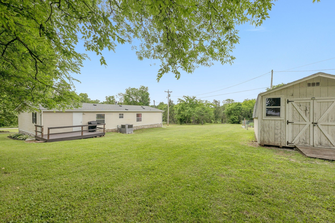
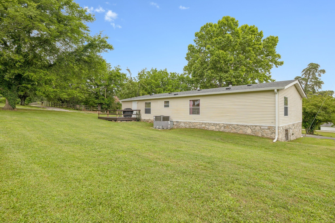
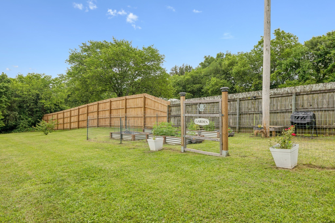
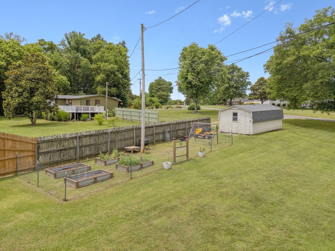
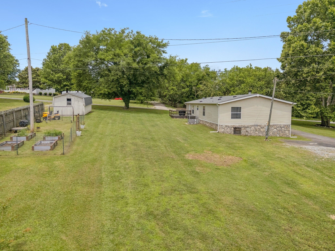
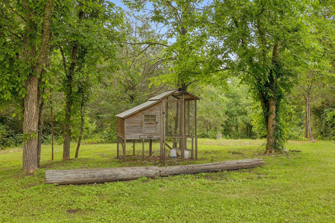
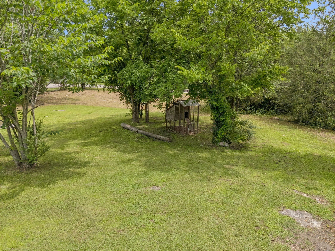
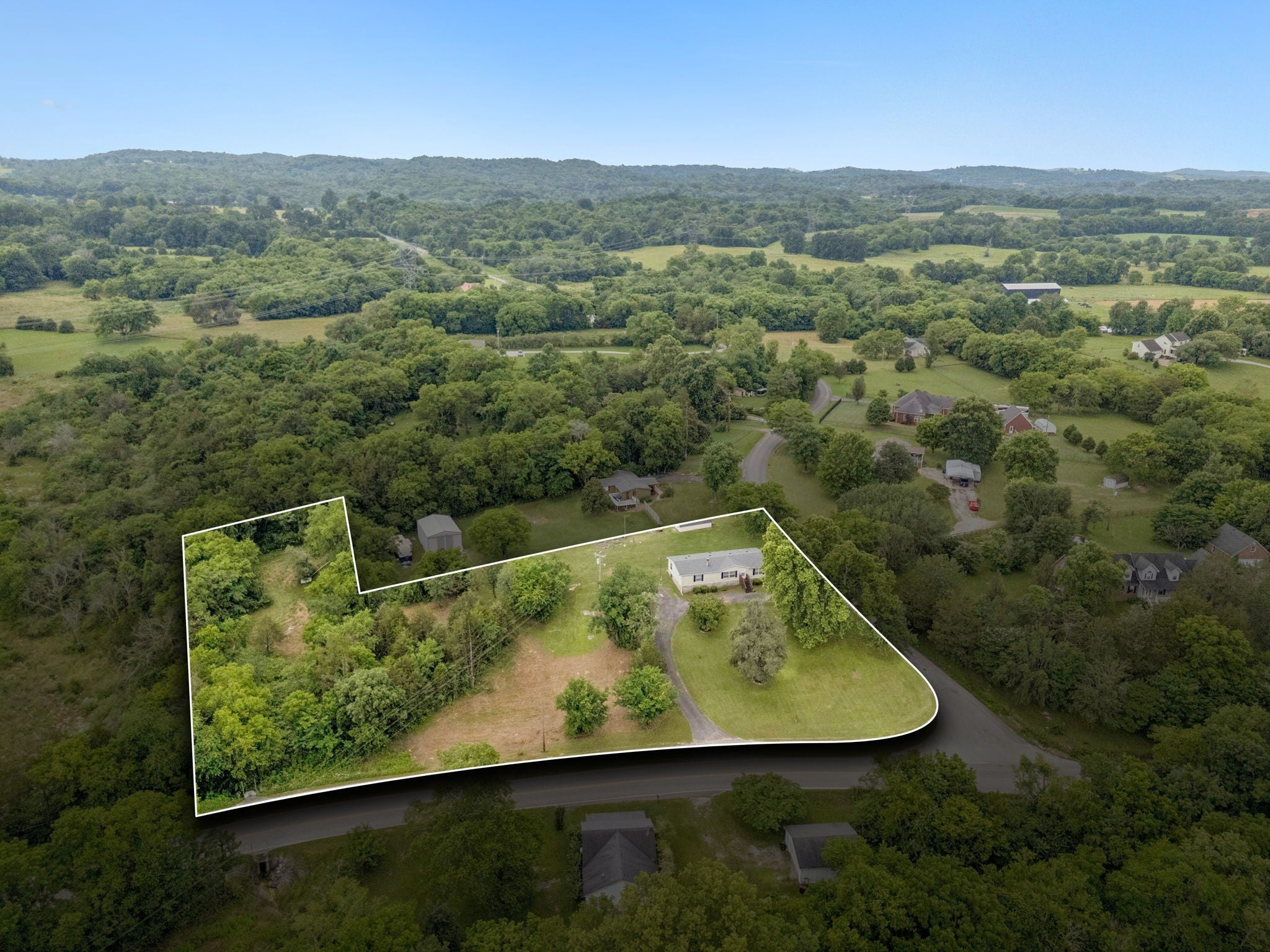
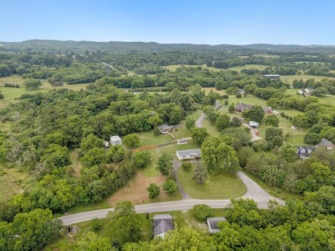
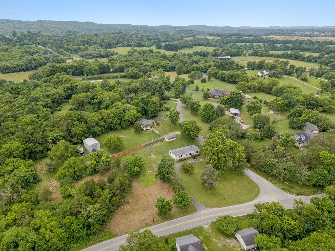
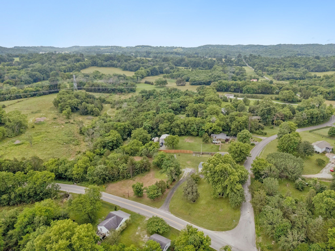
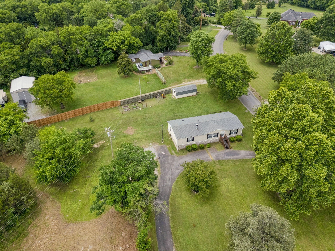
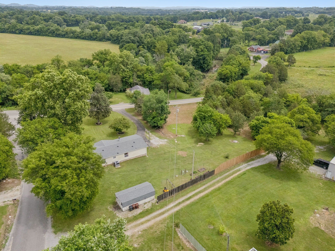
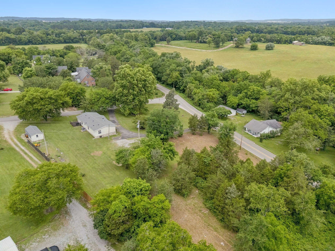
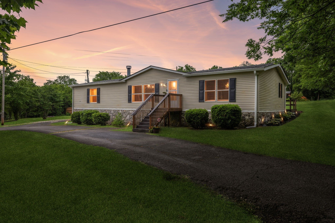
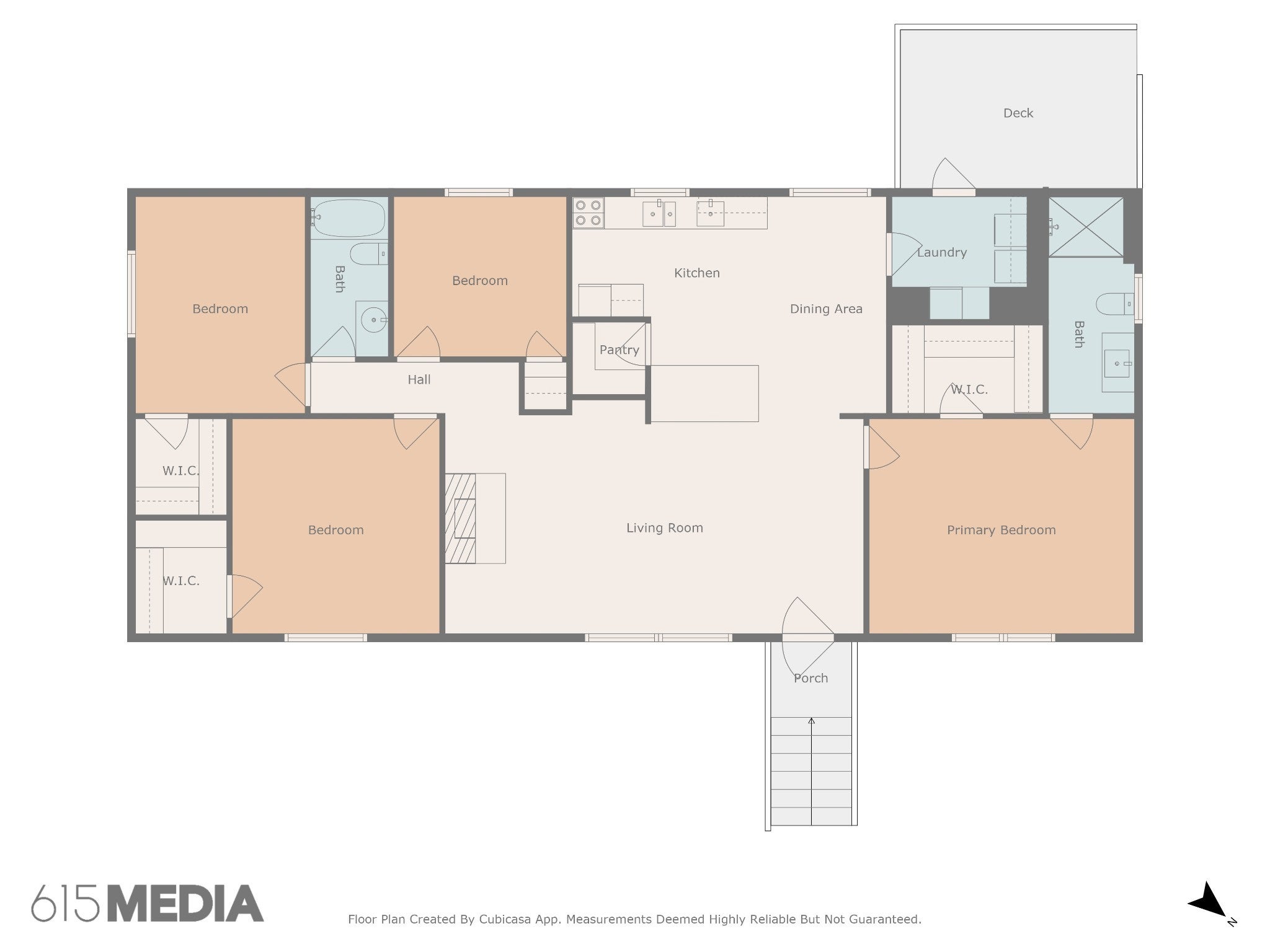
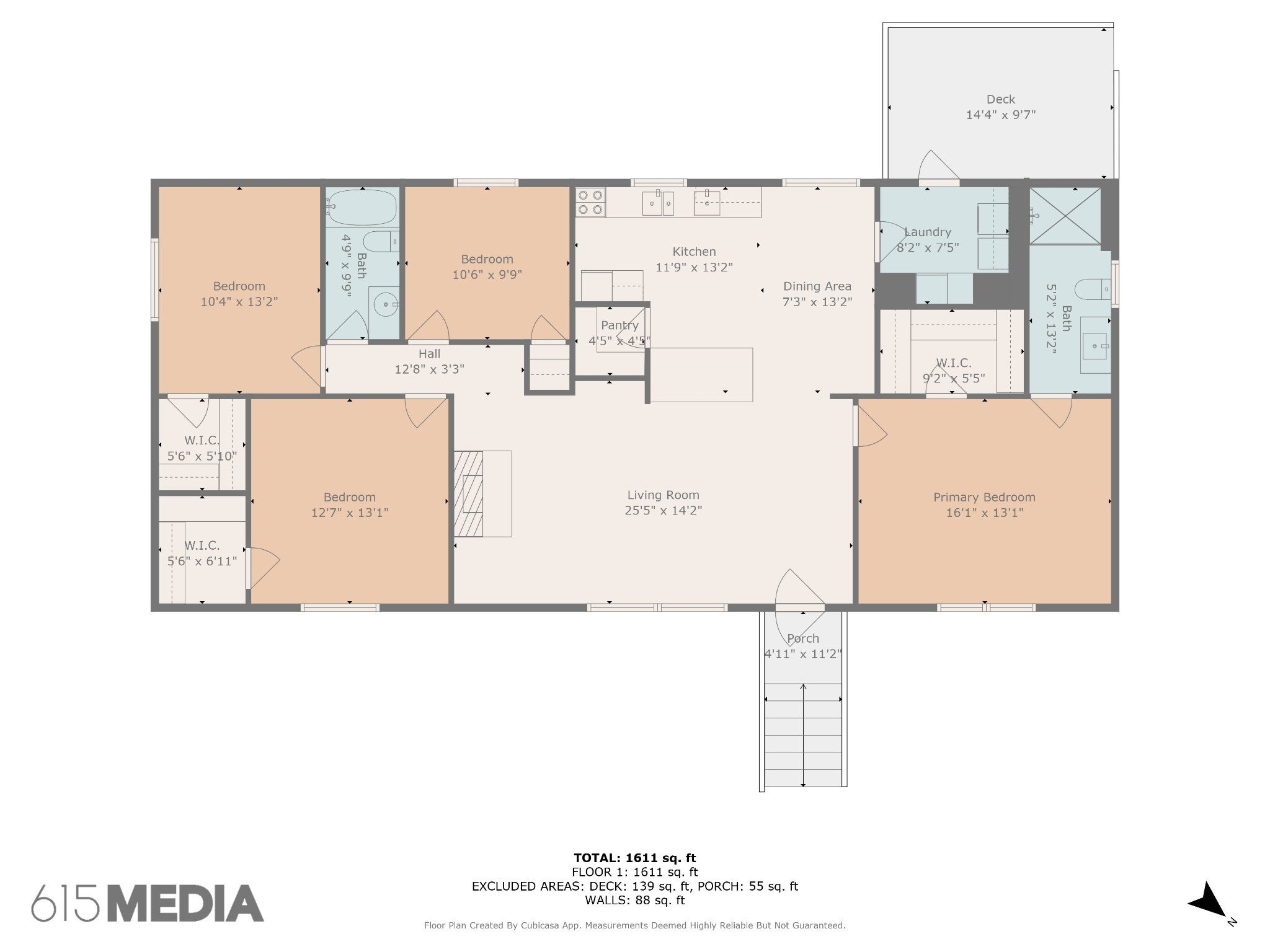
 Copyright 2025 RealTracs Solutions.
Copyright 2025 RealTracs Solutions.