$775,000 - 217 Valley Bend Dr, Nashville
- 3
- Bedrooms
- 2½
- Baths
- 2,858
- SQ. Feet
- 0.31
- Acres
Price Improved to $775,000! Welcome to your private backyard paradise featuring a sparkling in-ground pool—perfect for relaxing, entertaining, and making the most of sunny days! Nestled in a peaceful, well-established neighborhood, this 3-bedroom, 2.5-bath home boasts a smart, functional layout designed for modern living. The spacious primary bedroom is conveniently located on the first floor and includes an extra-large walk-in closet for all your storage needs. Bright and open main living areas create a warm, inviting atmosphere ideal for everyday life and gatherings with family and friends. Enjoy the covered patio overlooking your private pool oasis—a true retreat right at home. Plus, take advantage of our preferred lender program, offering 1% of the loan amount toward your closing costs to make your purchase even easier! Just minutes from shopping, dining, and vibrant downtown Nashville, this home perfectly balances tranquility with city convenience. Don’t miss the detailed list of upgrades and improvements in the media section!
Essential Information
-
- MLS® #:
- 2899912
-
- Price:
- $775,000
-
- Bedrooms:
- 3
-
- Bathrooms:
- 2.50
-
- Full Baths:
- 2
-
- Half Baths:
- 1
-
- Square Footage:
- 2,858
-
- Acres:
- 0.31
-
- Year Built:
- 2015
-
- Type:
- Residential
-
- Sub-Type:
- Single Family Residence
-
- Status:
- Under Contract - Showing
Community Information
-
- Address:
- 217 Valley Bend Dr
-
- Subdivision:
- Pennington Bend Chase
-
- City:
- Nashville
-
- County:
- Davidson County, TN
-
- State:
- TN
-
- Zip Code:
- 37214
Amenities
-
- Utilities:
- Water Available
-
- Parking Spaces:
- 2
-
- # of Garages:
- 2
-
- Garages:
- Attached
-
- Has Pool:
- Yes
-
- Pool:
- In Ground
Interior
-
- Interior Features:
- Primary Bedroom Main Floor
-
- Appliances:
- Dishwasher, Disposal
-
- Heating:
- Central
-
- Cooling:
- Central Air
-
- # of Stories:
- 3
Exterior
-
- Construction:
- Brick
School Information
-
- Elementary:
- Pennington Elementary
-
- Middle:
- Two Rivers Middle
-
- High:
- McGavock Comp High School
Additional Information
-
- Date Listed:
- June 3rd, 2025
-
- Days on Market:
- 36
Listing Details
- Listing Office:
- Onward Real Estate
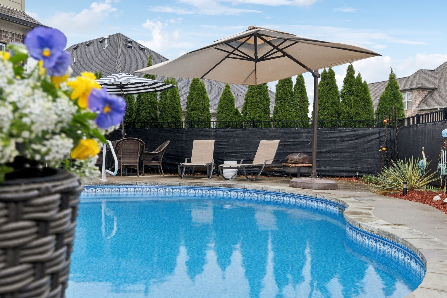
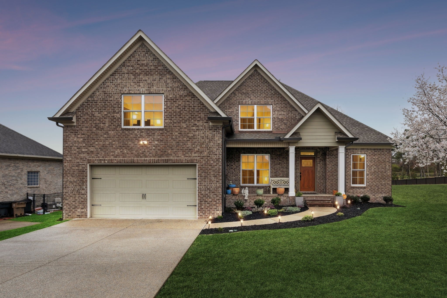
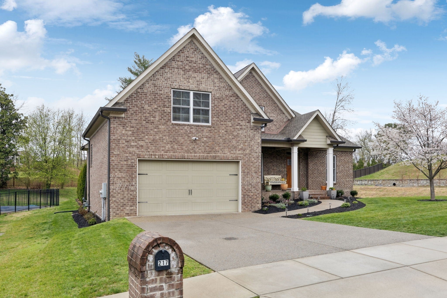
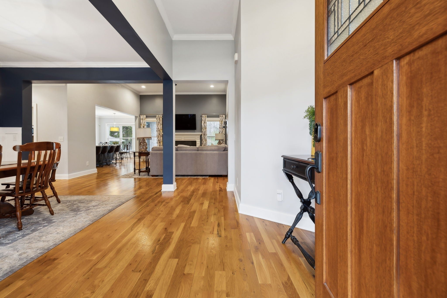
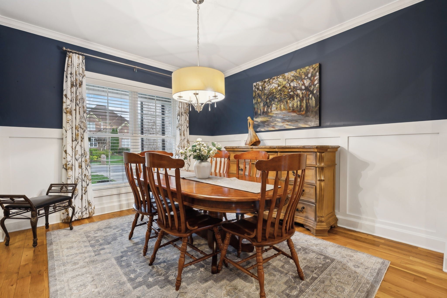
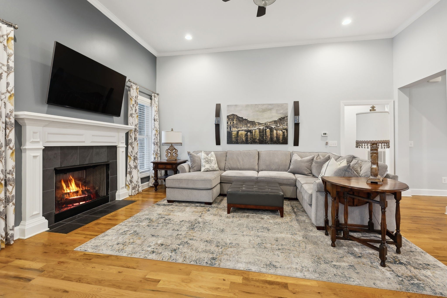
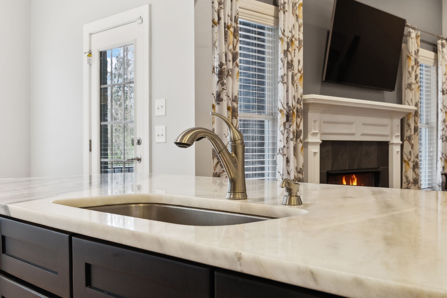
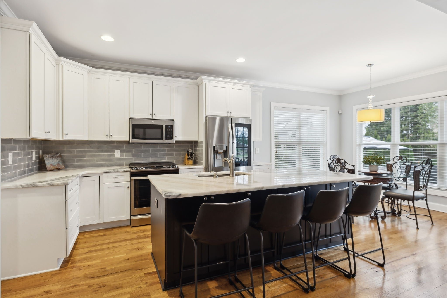
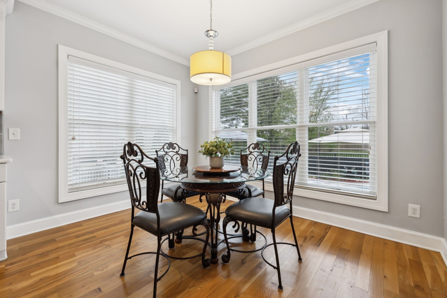
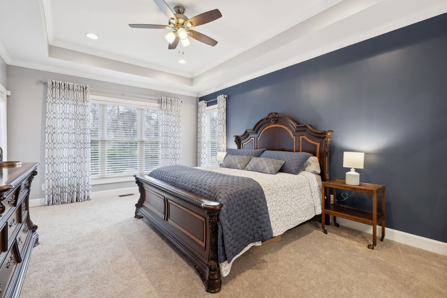
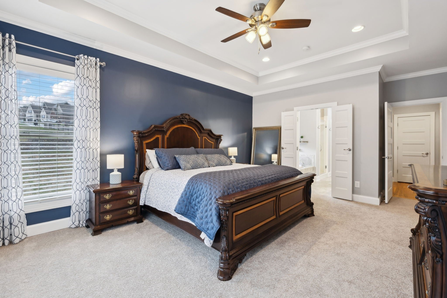
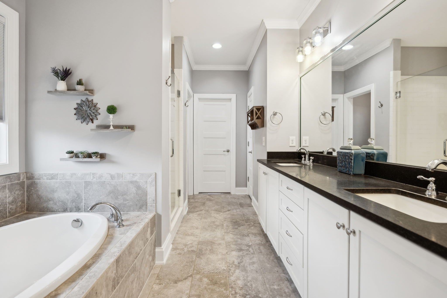
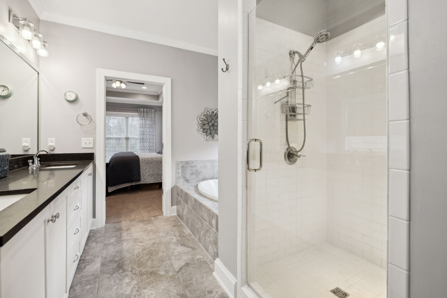
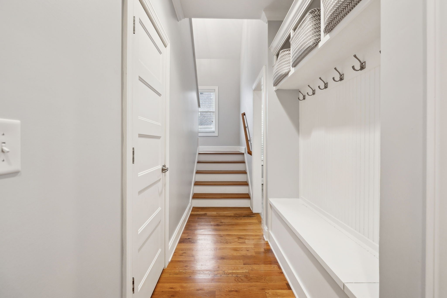
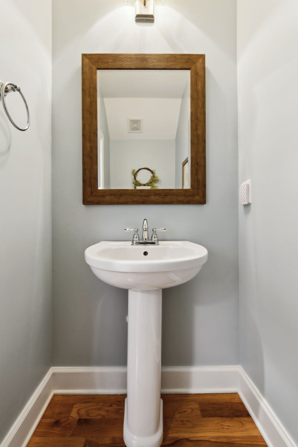
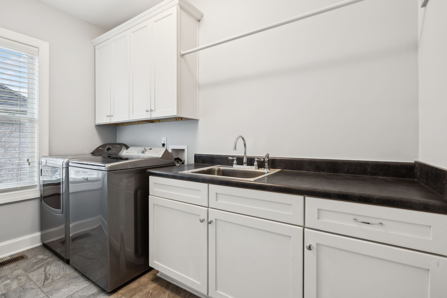
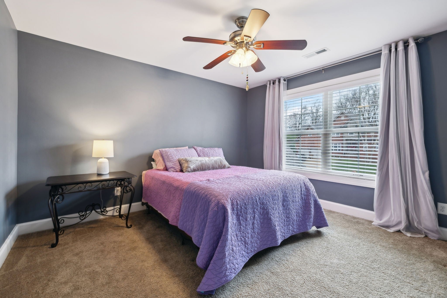
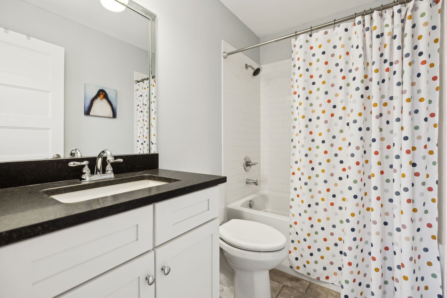
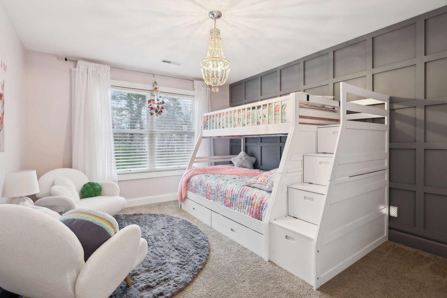
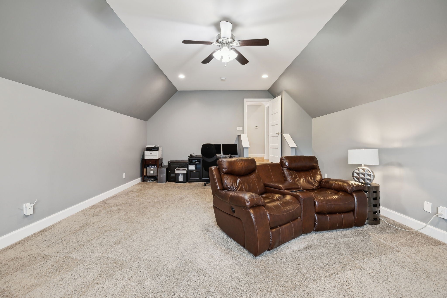
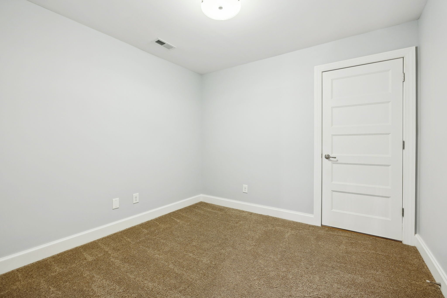
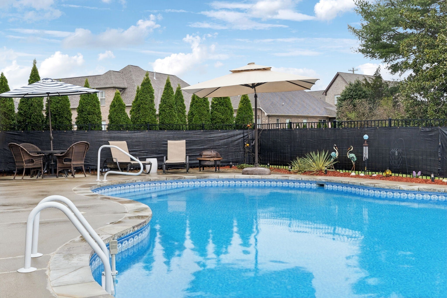
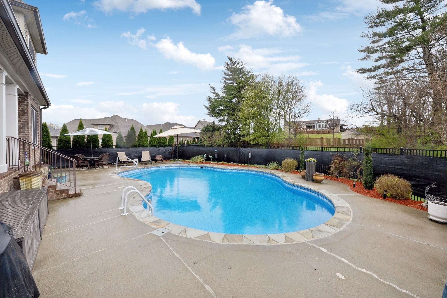
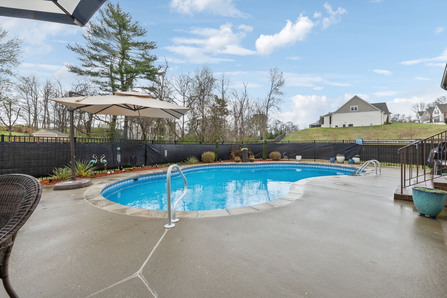
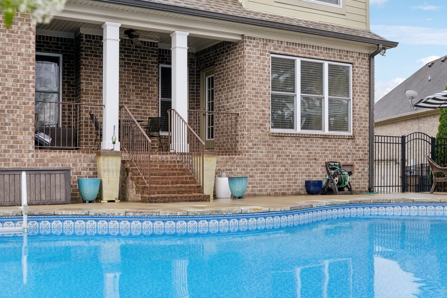
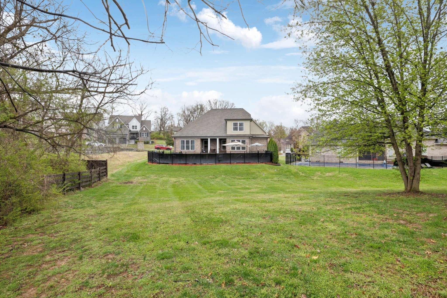
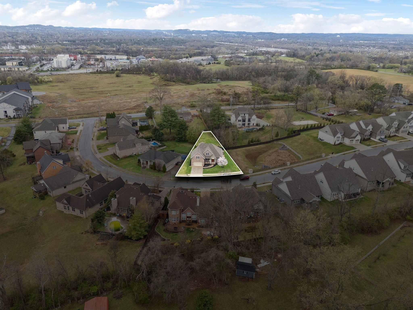
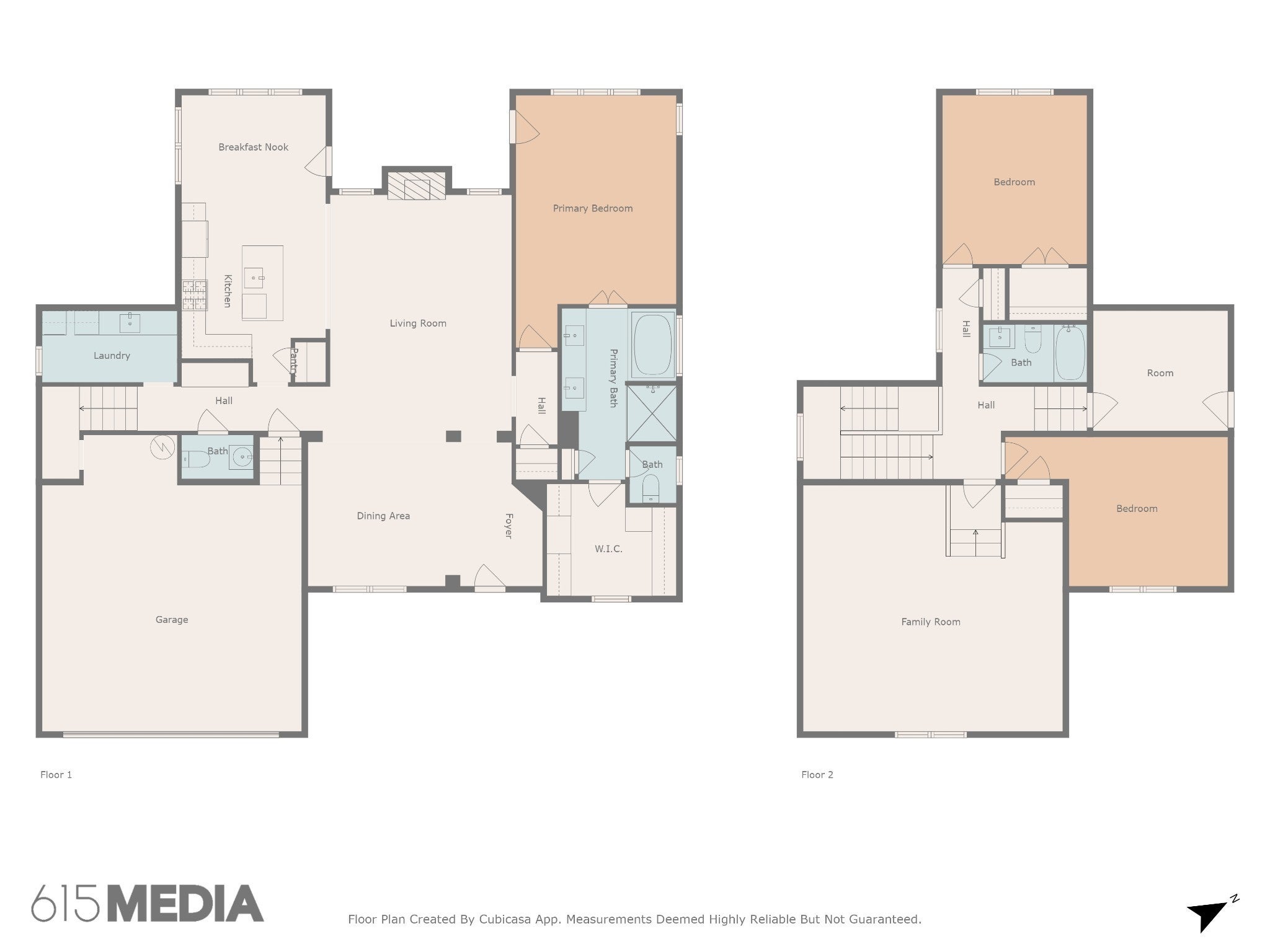
 Copyright 2025 RealTracs Solutions.
Copyright 2025 RealTracs Solutions.