$350,000 - 31 White Oak Rd, Stewart
- 3
- Bedrooms
- 2
- Baths
- 1,850
- SQ. Feet
- 0.5
- Acres
2 miles from Kentucky Lake under $350K?! YES PLEASE!! Charming Country Retreat so close to the LAKE! Welcome to your serene getaway just 2 miles from the boat dock at Kentucky Lake! Nestled on a lush, private lot surrounded by mature trees, this warm and inviting home offers the perfect blend of nature and comfort. The inviting exterior features a full-length covered front porch and a spacious back deck—ideal for relaxing or entertaining. Step inside to find FRESH neutral paint & soaring vaulted ceilings with tongue-and-groove wood accents, a sun-drenched living room with large picture windows, and a cozy open-concept layout. The kitchen features custom cabinetry, a breakfast bar, and an adjacent dining nook with scenic views. The spacious main-level primary suite includes a tray ceiling, walk-in closet, dual vanities, a soaking tub, and separate shower. Upstairs, a versatile bonus room or additional bedroom provides ample space for guests or a quiet retreat. Additional highlights include a two-car garage, double vanity bath, and peaceful backyard with plenty of room for outdoor fun. Whether you're looking for a primary residence, weekend getaway, or vacation rental, this property is perfectly located for lake lovers and outdoor enthusiasts!
Essential Information
-
- MLS® #:
- 2899855
-
- Price:
- $350,000
-
- Bedrooms:
- 3
-
- Bathrooms:
- 2.00
-
- Full Baths:
- 2
-
- Square Footage:
- 1,850
-
- Acres:
- 0.50
-
- Year Built:
- 2001
-
- Type:
- Residential
-
- Sub-Type:
- Single Family Residence
-
- Style:
- Ranch
-
- Status:
- Under Contract - Showing
Community Information
-
- Address:
- 31 White Oak Rd
-
- Subdivision:
- County
-
- City:
- Stewart
-
- County:
- Houston County, TN
-
- State:
- TN
-
- Zip Code:
- 37175
Amenities
-
- Amenities:
- Boat Dock
-
- Utilities:
- Water Available
-
- Parking Spaces:
- 2
-
- # of Garages:
- 2
-
- Garages:
- Garage Door Opener, Garage Faces Side
Interior
-
- Interior Features:
- Ceiling Fan(s), Entrance Foyer, Open Floorplan, Primary Bedroom Main Floor
-
- Appliances:
- Oven, Dishwasher, Microwave, Refrigerator
-
- Heating:
- Central, Electric
-
- Cooling:
- Ceiling Fan(s), Central Air, Electric
-
- # of Stories:
- 2
Exterior
-
- Roof:
- Shingle
-
- Construction:
- Wood Siding
School Information
-
- Elementary:
- Tennessee Ridge Elementary
-
- Middle:
- Houston Co Middle School
-
- High:
- Houston Co High School
Additional Information
-
- Date Listed:
- June 5th, 2025
-
- Days on Market:
- 12
Listing Details
- Listing Office:
- Keller Williams Realty
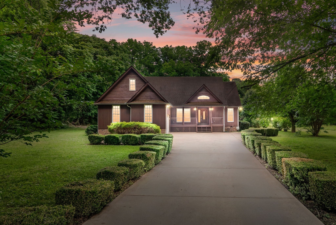
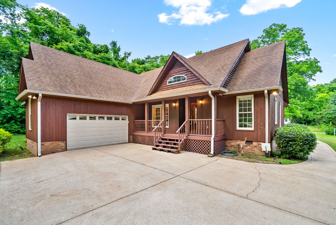
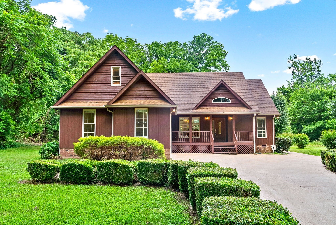
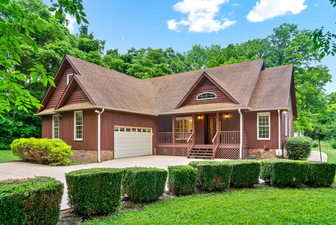
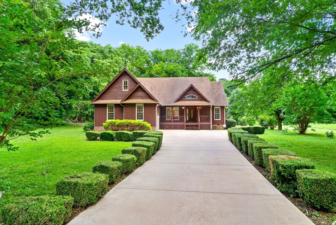
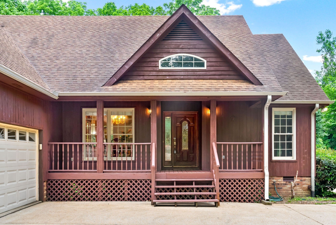
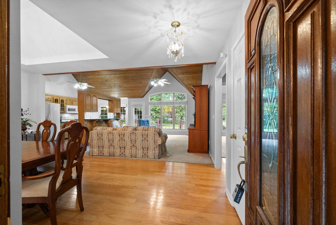
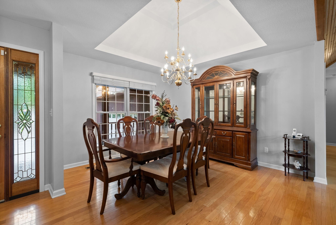
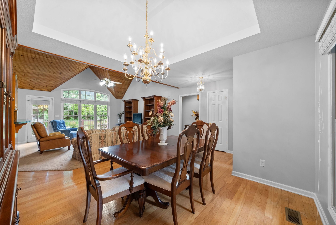
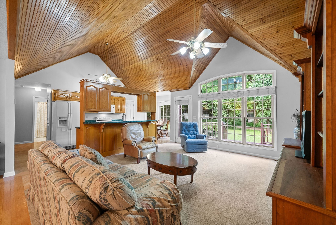
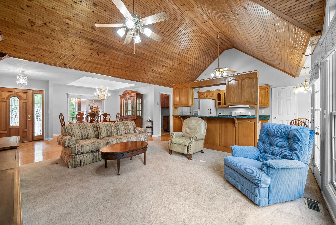
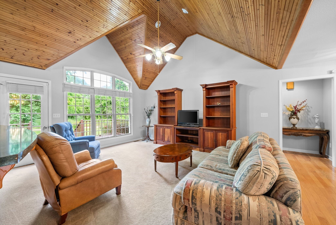
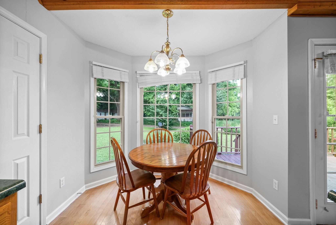
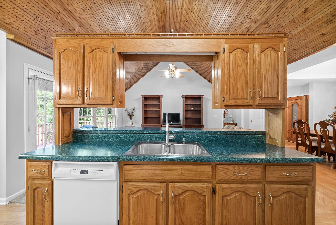
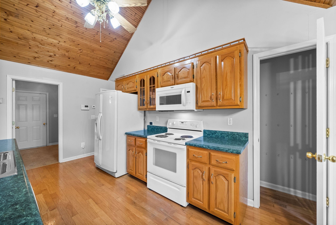
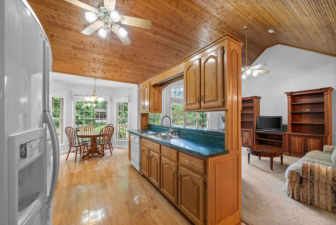
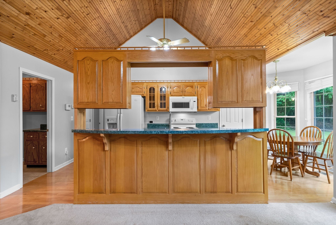
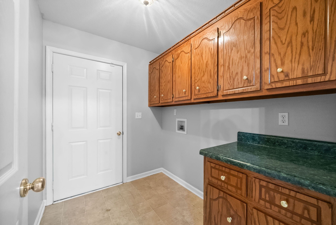
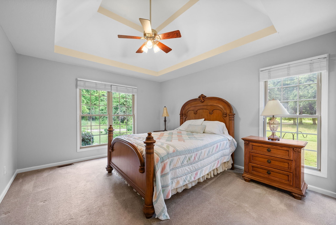
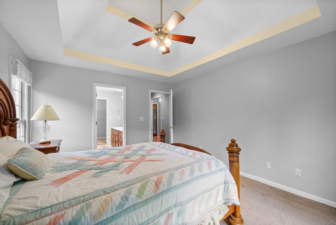
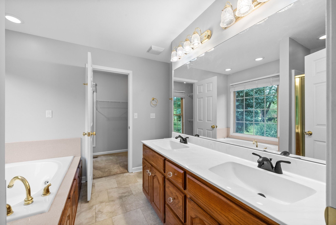
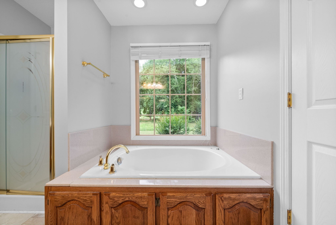
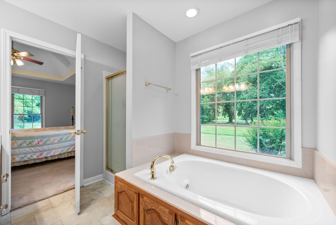
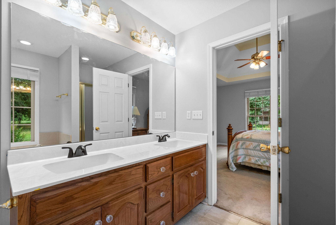
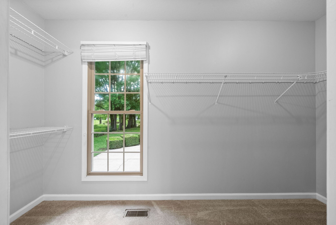
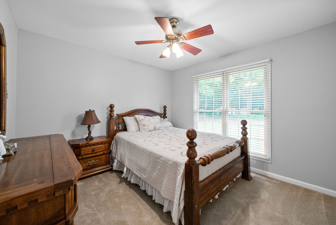
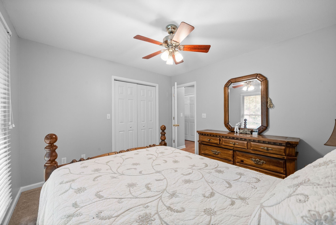
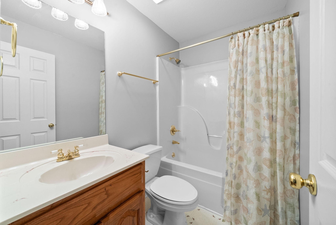
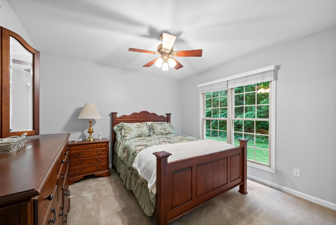
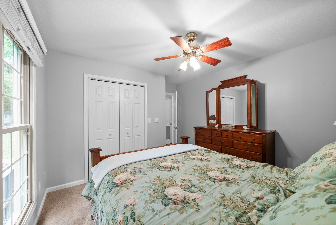
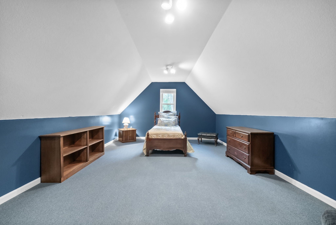
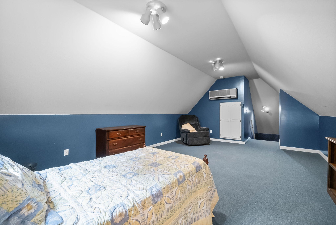
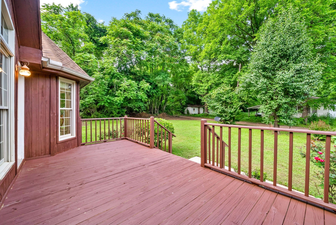
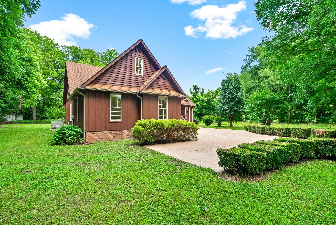
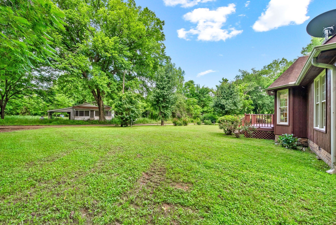
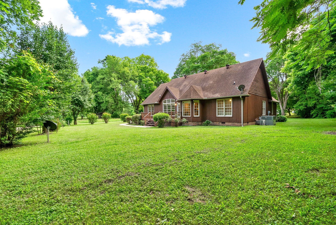
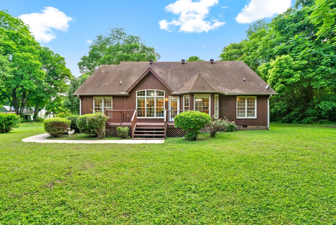
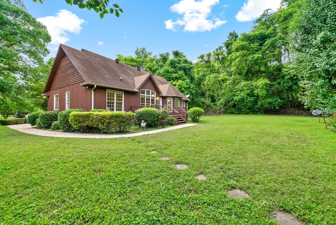


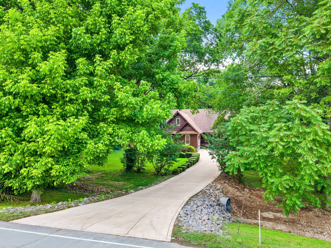
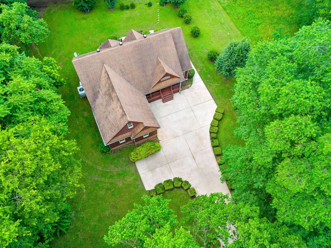
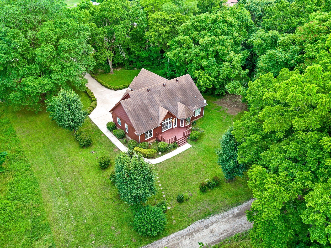
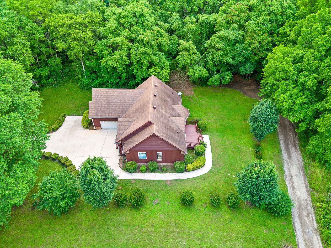
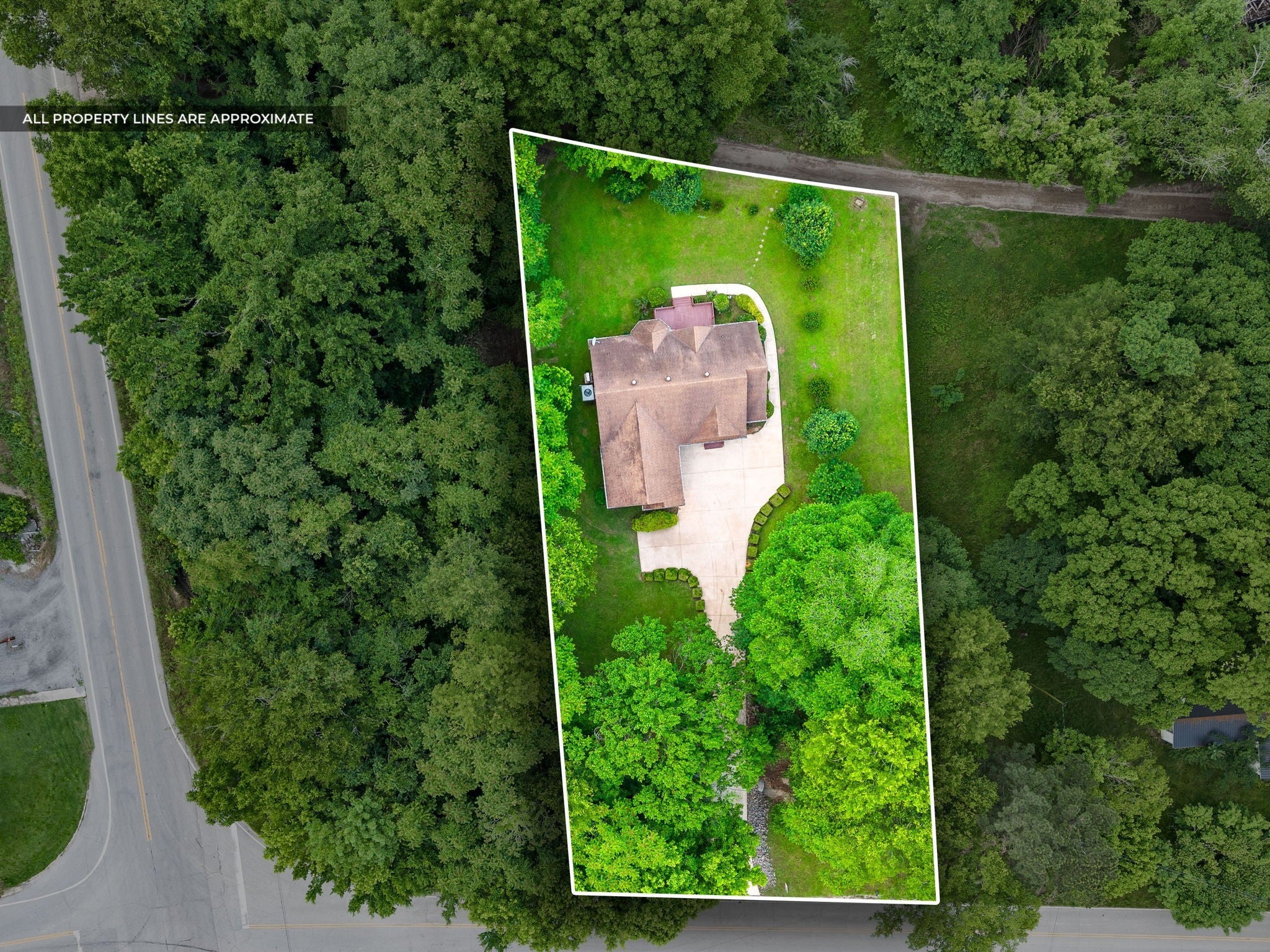
 Copyright 2025 RealTracs Solutions.
Copyright 2025 RealTracs Solutions.