$269,900 - 9710 Campbellsville Road, Pulaski
- 3
- Bedrooms
- 2
- Baths
- 1,311
- SQ. Feet
- 0.59
- Acres
Another property in Carvell Meadows 2.0 is ready for you! Imagine waking up in the morning, making a delicious cup of coffee and heading out to your back porch where you get to watch the sun rise over a glorious ridge. Hear & see the cows in their pasture. Go feed them some banana peels! Make friends with them - they are your back-door neighbors-best kind!! Then, at the end of your day, head to the front porch and watch the sun fade slowly into the hills your home faces. Peace and beauty surround you in Carvell Meadows. Whether its the God-created scenery, the sounds of the birds & cows or the click-clack of the Amish as they pass in their horses and buggies, your Zen begins and ends here. This supremely functional floorplan offers an open kitchen/dining & Great Room seamlessly combined into one room. The kitchen has a large island for extra prepping with an eating bar and double doors leading out to back patio. Lg laundry room w/ample storage. Master en suite details dual vanities, linen closet & tub/shower combo. Secondary bedrooms are equally sized with plenty of closet space. Get in now while this home is still being built and you can put your own touches on it - paint color, accent designs, lighting. Don't forget!! This home has a carport!! True story! Don't worry about running to the car to stay dry - carport pedestrian door enters into your drop zone which heads straight to the kitchen! Love it!! Come experience this for yourself and bring your pen. You'll be writing a contract. ;). #saywhen
Essential Information
-
- MLS® #:
- 2899772
-
- Price:
- $269,900
-
- Bedrooms:
- 3
-
- Bathrooms:
- 2.00
-
- Full Baths:
- 2
-
- Square Footage:
- 1,311
-
- Acres:
- 0.59
-
- Year Built:
- 2025
-
- Type:
- Residential
-
- Sub-Type:
- Single Family Residence
-
- Style:
- Ranch
-
- Status:
- Under Contract - Showing
Community Information
-
- Address:
- 9710 Campbellsville Road
-
- Subdivision:
- Carvell Meadows 2.0
-
- City:
- Pulaski
-
- County:
- Giles County, TN
-
- State:
- TN
-
- Zip Code:
- 38478
Amenities
-
- Utilities:
- Electricity Available, Water Available
Interior
-
- Interior Features:
- Air Filter, Ceiling Fan(s), Extra Closets, High Ceilings, Open Floorplan, Walk-In Closet(s), High Speed Internet
-
- Appliances:
- Dishwasher, Microwave
-
- Heating:
- Central, Electric
-
- Cooling:
- Ceiling Fan(s), Central Air, Electric
-
- # of Stories:
- 1
Exterior
-
- Lot Description:
- Rolling Slope
-
- Roof:
- Shingle
-
- Construction:
- Hardboard Siding
School Information
-
- Elementary:
- Richland Elementary
-
- Middle:
- Richland School
-
- High:
- Richland School
Additional Information
-
- Date Listed:
- August 25th, 2025
-
- Days on Market:
- 98
Listing Details
- Listing Office:
- Benchmark Realty, Llc
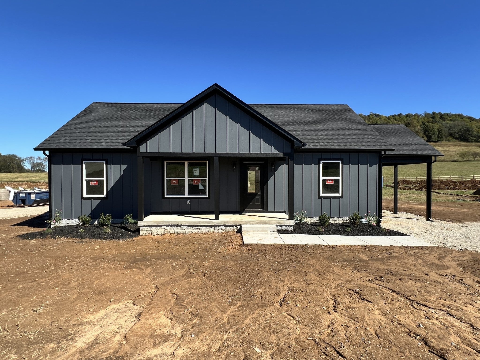
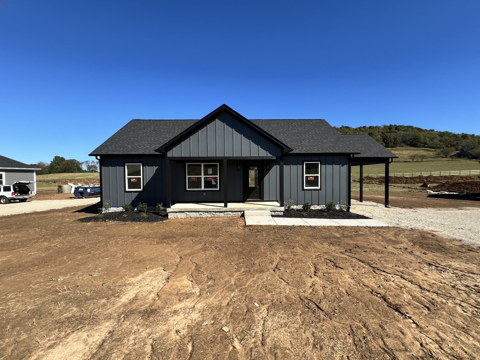
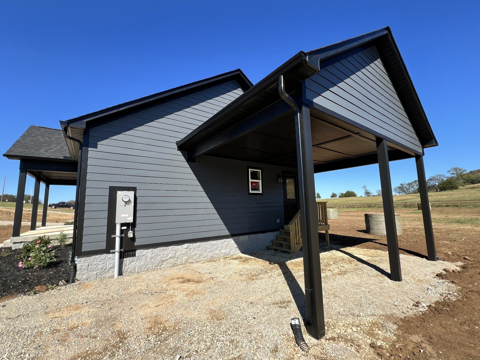
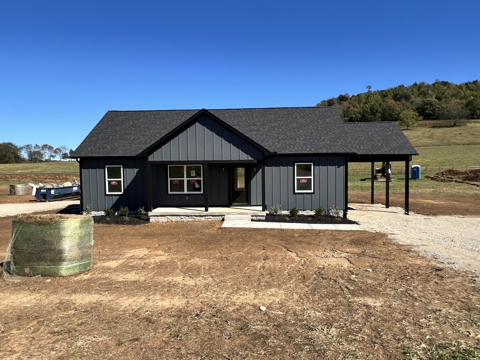
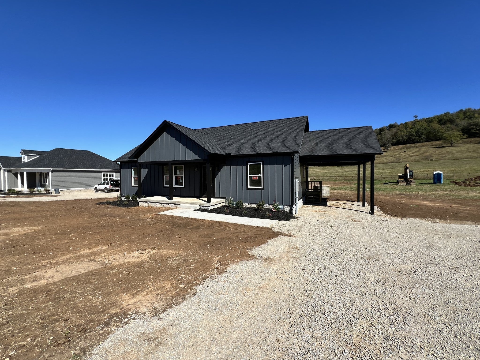
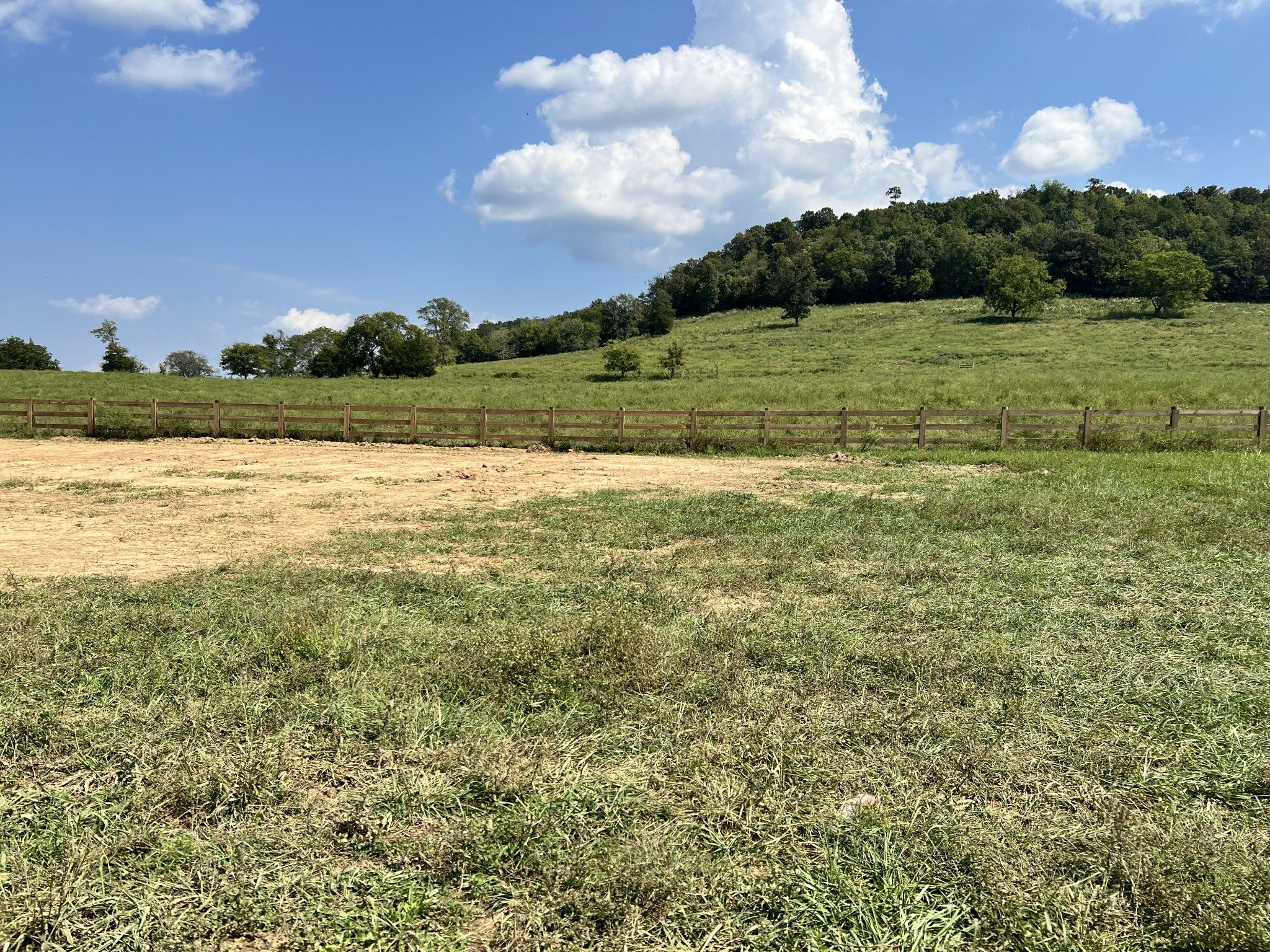
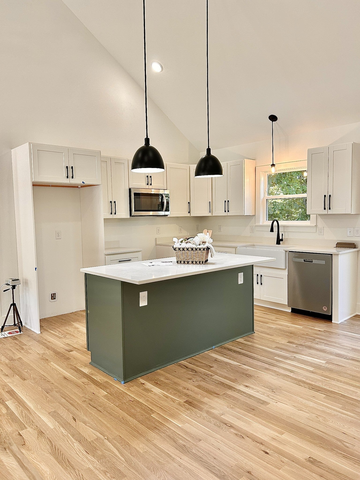
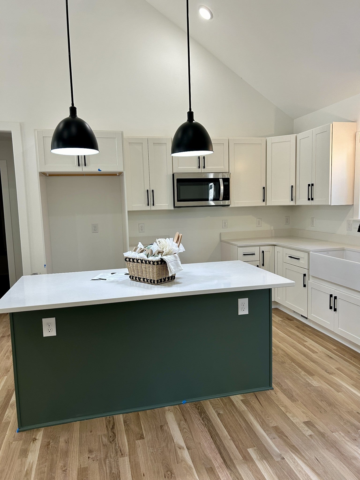
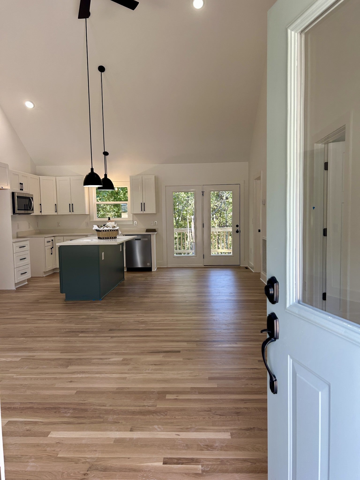
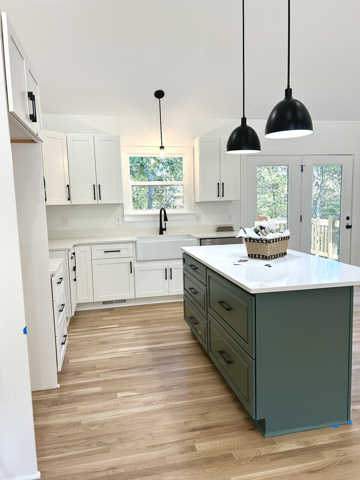
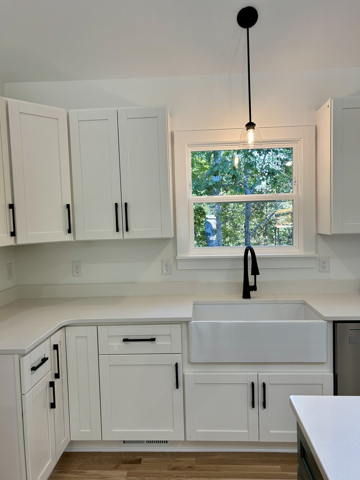
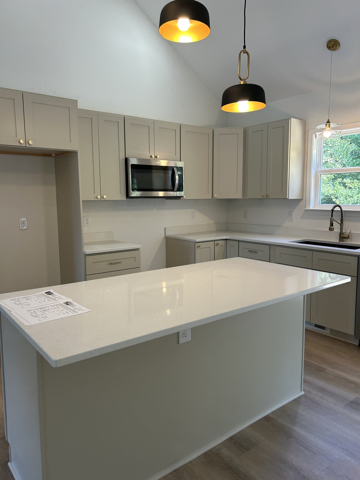
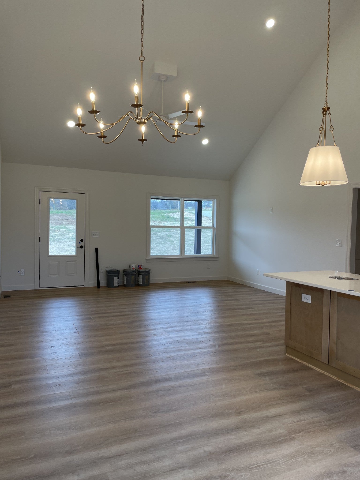
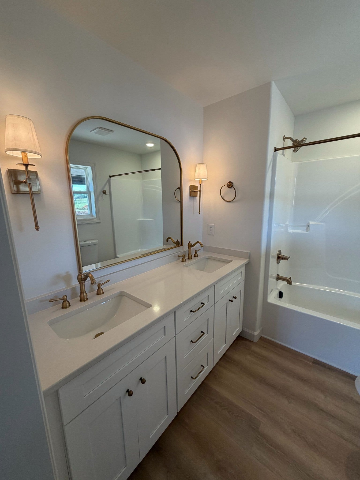
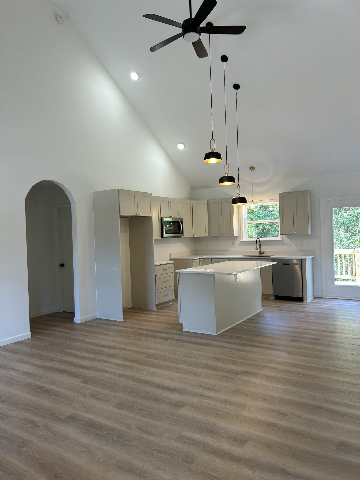
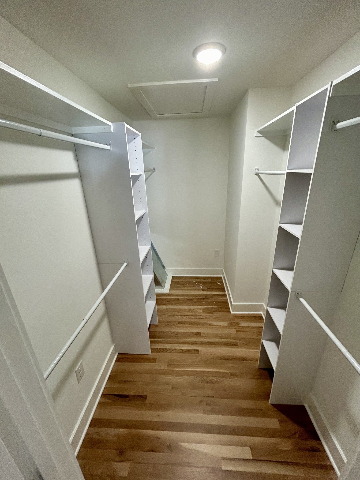
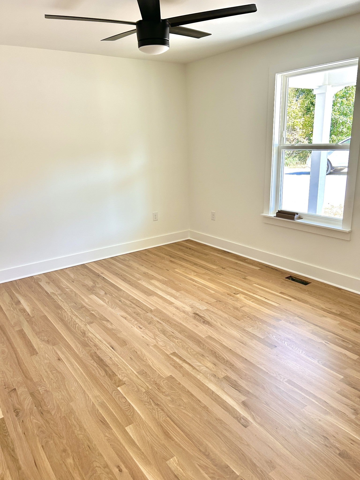
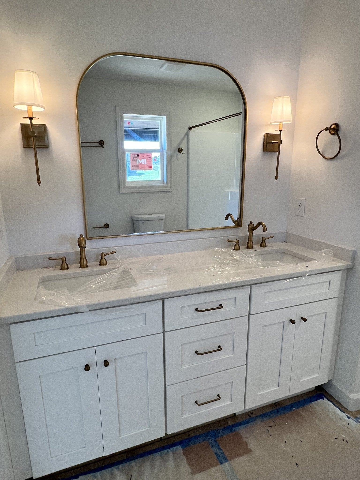
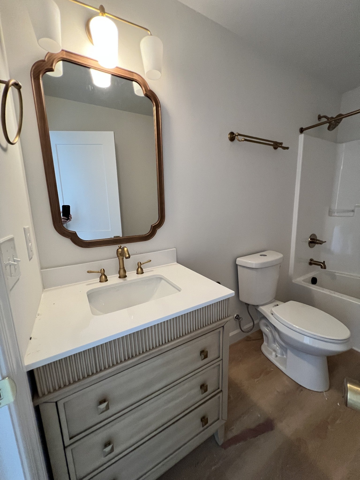

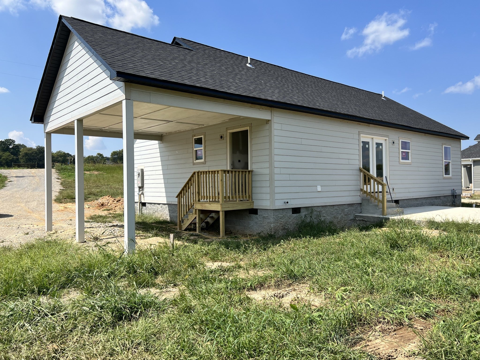
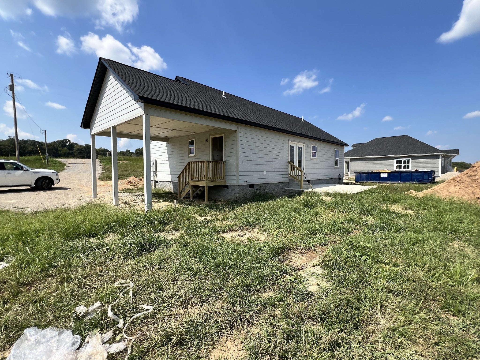
 Copyright 2025 RealTracs Solutions.
Copyright 2025 RealTracs Solutions.