$379,990 - 1023 Camelia Drive, White House
- 4
- Bedrooms
- 2
- Baths
- 1,883
- SQ. Feet
- 2025
- Year Built
Dover Plan, 4 bed, 2 ba, No stairs, ranch home! Quartz countertops, Tankless water heater, Kitchen backsplash, no carpet. No Pricey upgrades. Enjoy the private back covered porch, Everything is included. You can monitor your front door, control your thermostat & garage with a phone app included in the SMART Home package. Yard maintenance included. 1883 total sq ft! Hardie & Stone/ Brick accent. Resort style pool, firepit, clubhouse with exercise room, and pickleball courts! Special interest rates and incentives. Homesite #300:
Essential Information
-
- MLS® #:
- 2899764
-
- Price:
- $379,990
-
- Bedrooms:
- 4
-
- Bathrooms:
- 2.00
-
- Full Baths:
- 2
-
- Square Footage:
- 1,883
-
- Acres:
- 0.00
-
- Year Built:
- 2025
-
- Type:
- Residential
-
- Sub-Type:
- Single Family Residence
-
- Status:
- Under Contract - Not Showing
Community Information
-
- Address:
- 1023 Camelia Drive
-
- Subdivision:
- LEGACY FARMS
-
- City:
- White House
-
- County:
- Robertson County, TN
-
- State:
- TN
-
- Zip Code:
- 37188
Amenities
-
- Amenities:
- Clubhouse, Fitness Center, Pool, Tennis Court(s), Underground Utilities, Trail(s)
-
- Utilities:
- Electricity Available, Water Available
-
- Parking Spaces:
- 2
-
- # of Garages:
- 2
-
- Garages:
- Garage Door Opener, Garage Faces Front
Interior
-
- Interior Features:
- Extra Closets, Smart Light(s), Smart Thermostat, Storage, Walk-In Closet(s), Entrance Foyer, Primary Bedroom Main Floor
-
- Appliances:
- Dishwasher, Disposal, Ice Maker, Microwave, Gas Oven, Gas Range
-
- Heating:
- Central
-
- Cooling:
- Central Air, Electric, Gas
-
- # of Stories:
- 1
Exterior
-
- Lot Description:
- Level
-
- Roof:
- Shingle
-
- Construction:
- Brick, Stone
School Information
-
- Elementary:
- Robert F. Woodall Elementary
-
- Middle:
- White House Heritage High School
-
- High:
- White House Heritage High School
Additional Information
-
- Date Listed:
- June 2nd, 2025
-
- Days on Market:
- 65
Listing Details
- Listing Office:
- D.r. Horton














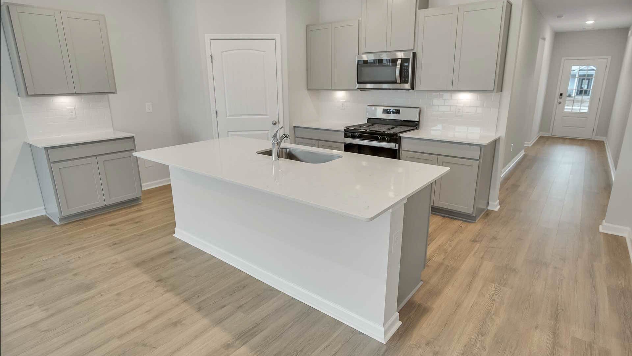
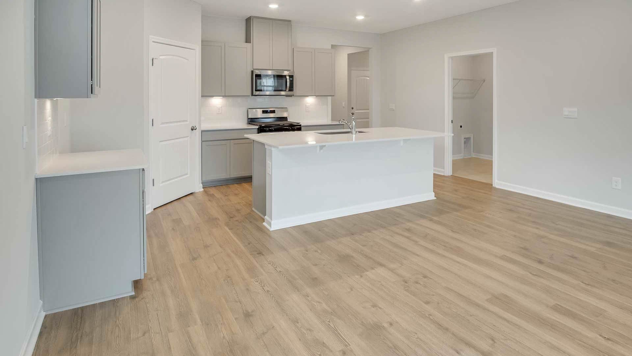
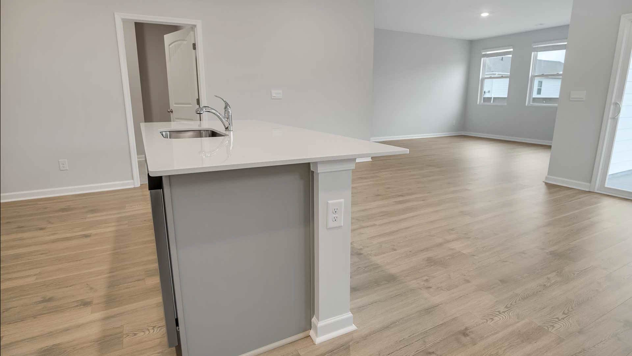
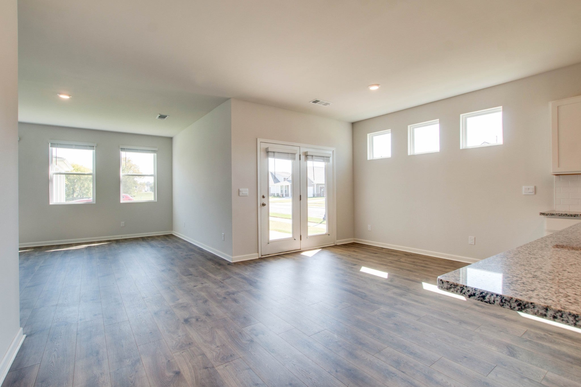
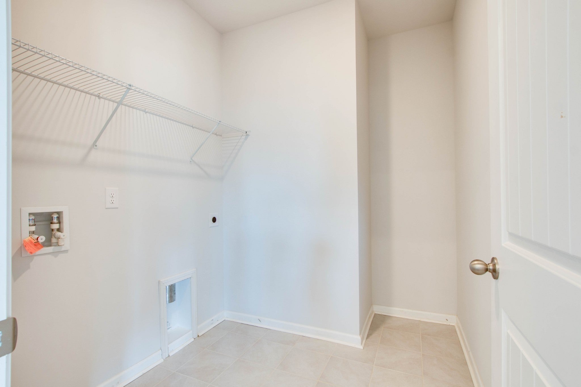
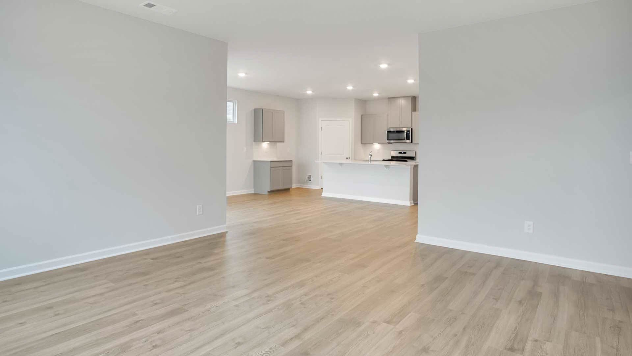
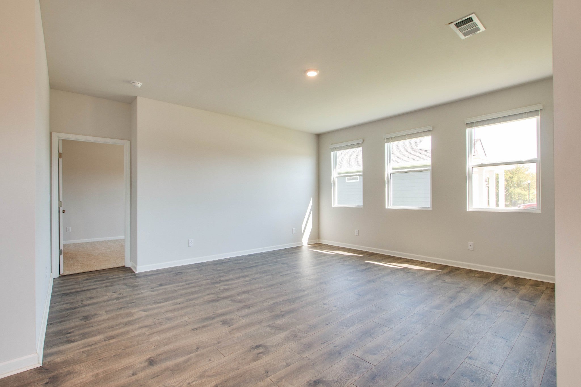
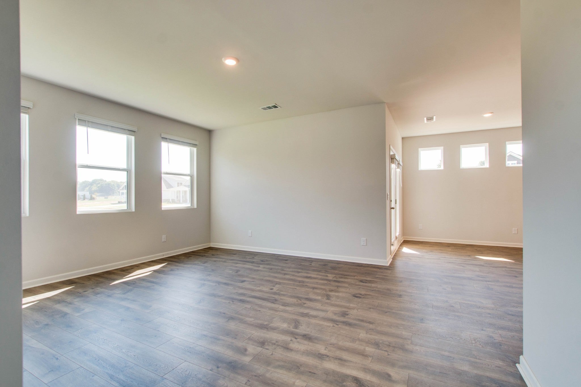
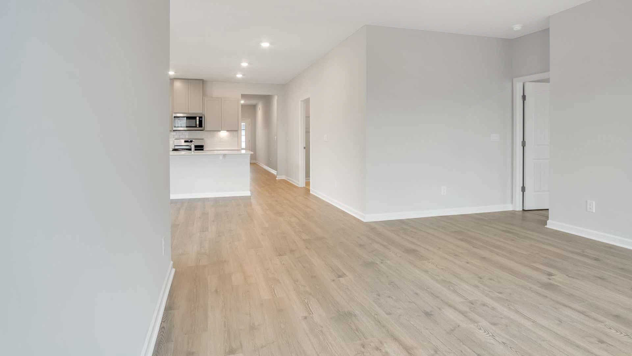
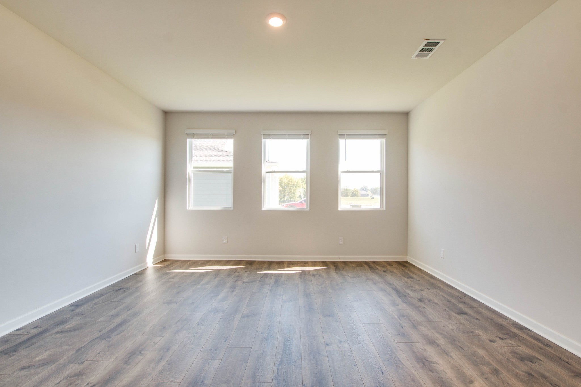
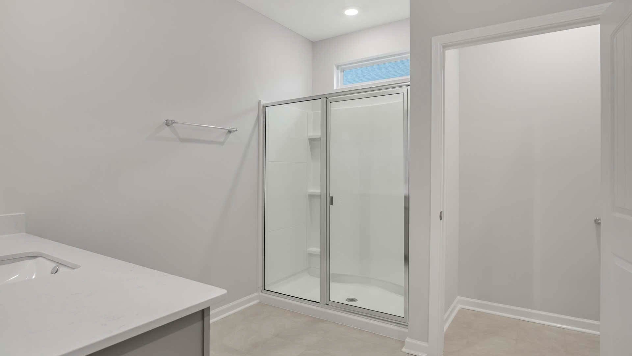
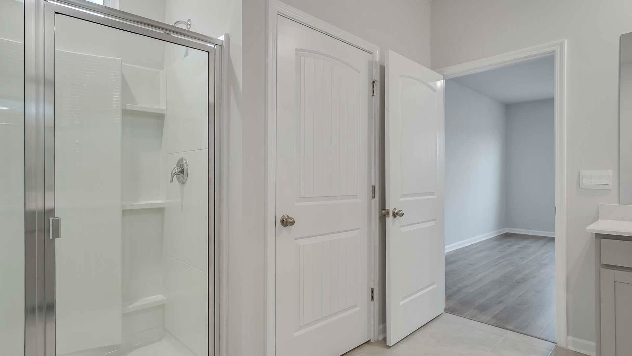


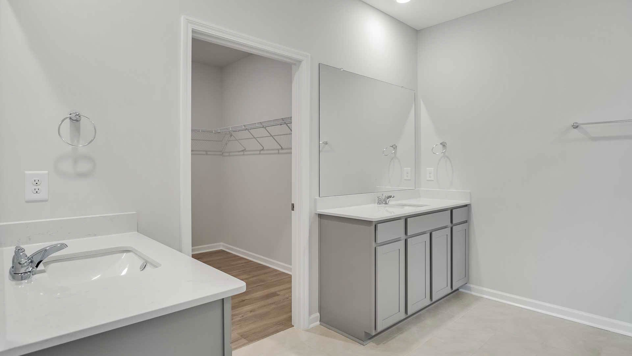



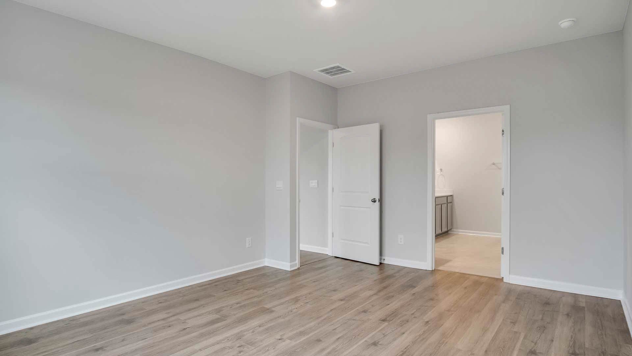

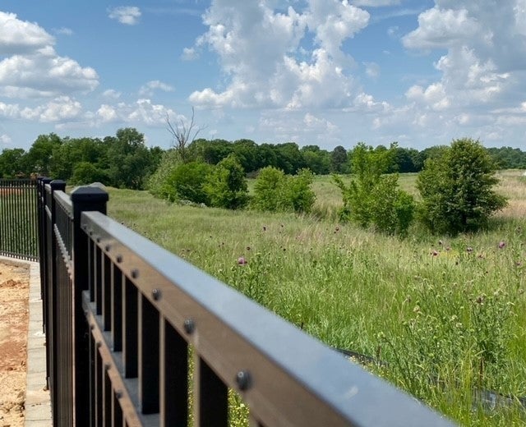



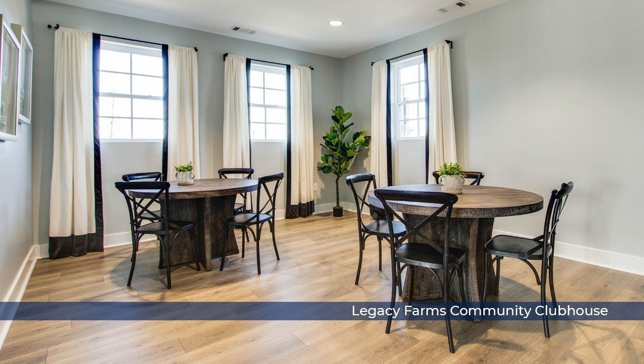











 Copyright 2025 RealTracs Solutions.
Copyright 2025 RealTracs Solutions.