$899,000 - 102 Oglethorpe Ave, Gallatin
- 5
- Bedrooms
- 4
- Baths
- 3,456
- SQ. Feet
- 0.56
- Acres
Seller offering a 2-1 rate buydown with a full price offer with use of Preferred Lender*Details in Realtor Remarks*Let the Summer Fun begin in the Lux Pool at this Well Built 5-bedroom, 4-full bath home offering 3,456 sq. ft of beautifully designed living space*With separate office and guest suite on main level, this home could accommodate 2 people working from home*Upstairs you have a large Primary suite, with soaking tub, shower, double vanities with a water closet and generous walk in Closet* Upstairs has 3 more bedrooms 1 ensuite, and two others with shared bath*Upstairs Bonus with French doors great for theatre or Playroom*This spacious residence features a chef's kitchen with sleek stainless steel appliances and opens to generous living areas areas perfect for entertaining* Enjoy cozy nights by the fireplace and Summer Fun in your private in-ground pool with water slide and Diving board!* New Lux pool liner installed in May makes this home party ready*Host outdoor parties, games events in the fenced, flat backyard on the lot over 1/2 acre*The covered porch is grill ready is perfect for morning coffee or evening unwinding even on rainy days* Savannah neighborhood is highly desirable in Gallatin boasts Top Schools: Station Camp Middle and High School*
Essential Information
-
- MLS® #:
- 2899741
-
- Price:
- $899,000
-
- Bedrooms:
- 5
-
- Bathrooms:
- 4.00
-
- Full Baths:
- 4
-
- Square Footage:
- 3,456
-
- Acres:
- 0.56
-
- Year Built:
- 2007
-
- Type:
- Residential
-
- Sub-Type:
- Single Family Residence
-
- Style:
- Traditional
-
- Status:
- Active
Community Information
-
- Address:
- 102 Oglethorpe Ave
-
- Subdivision:
- Savannah
-
- City:
- Gallatin
-
- County:
- Sumner County, TN
-
- State:
- TN
-
- Zip Code:
- 37066
Amenities
-
- Amenities:
- Sidewalks, Underground Utilities
-
- Utilities:
- Natural Gas Available, Water Available
-
- Parking Spaces:
- 4
-
- # of Garages:
- 3
-
- Garages:
- Garage Door Opener, Attached, Aggregate
-
- Has Pool:
- Yes
-
- Pool:
- In Ground
Interior
-
- Interior Features:
- Bookcases, Ceiling Fan(s), Entrance Foyer, Redecorated, Storage
-
- Appliances:
- Double Oven, Electric Oven, Cooktop, Dishwasher, Disposal, Microwave, Refrigerator
-
- Heating:
- Natural Gas
-
- Cooling:
- Central Air
-
- Fireplace:
- Yes
-
- # of Fireplaces:
- 1
-
- # of Stories:
- 2
Exterior
-
- Lot Description:
- Level
-
- Roof:
- Asphalt
-
- Construction:
- Brick
School Information
-
- Elementary:
- Jack Anderson Elementary
-
- Middle:
- Station Camp Middle School
-
- High:
- Station Camp High School
Additional Information
-
- Date Listed:
- June 2nd, 2025
-
- Days on Market:
- 25
Listing Details
- Listing Office:
- Partners Real Estate, Llc
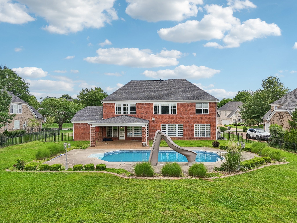
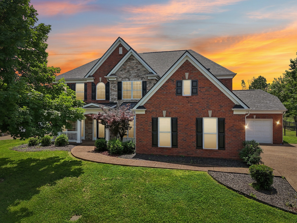
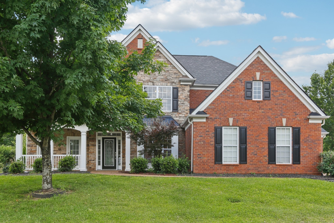
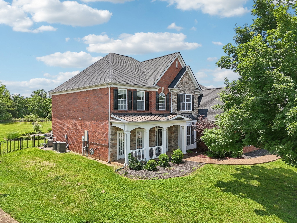
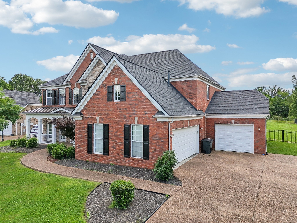
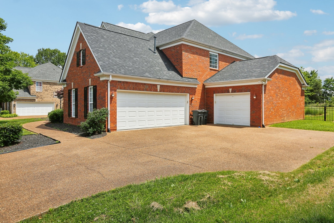
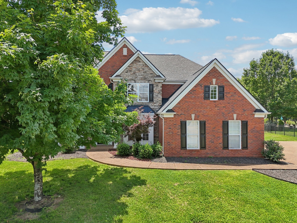
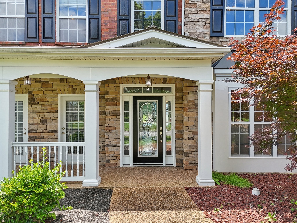
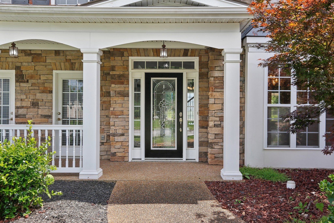
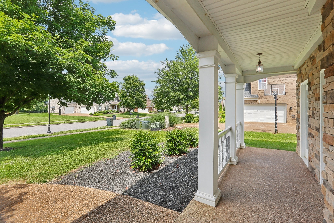
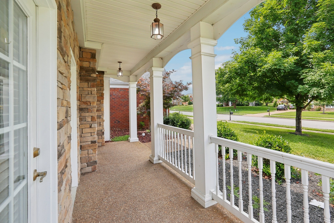
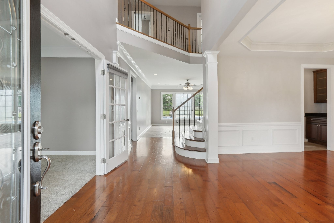
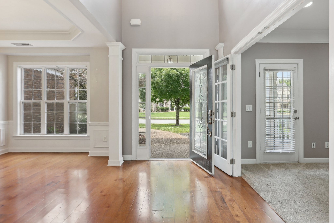
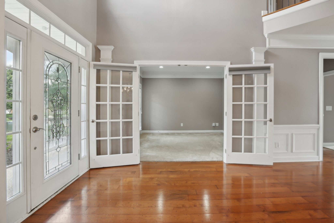
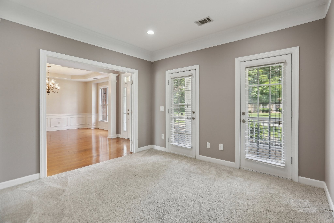
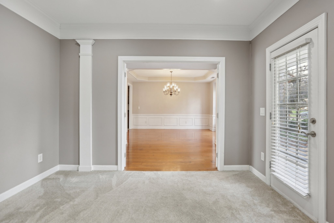
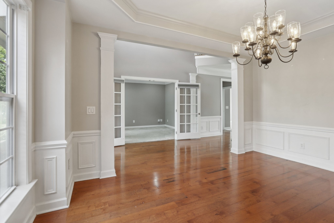
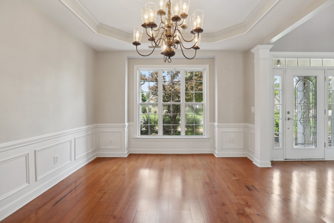
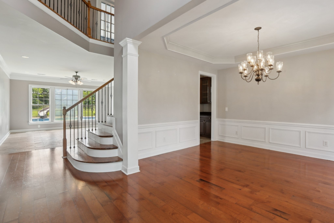
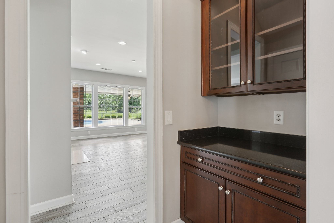
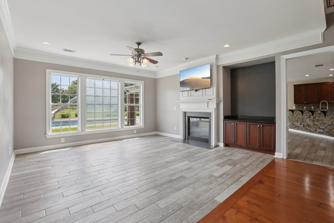
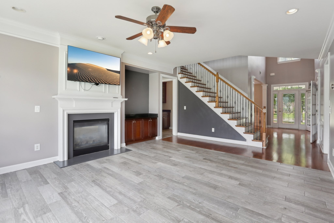
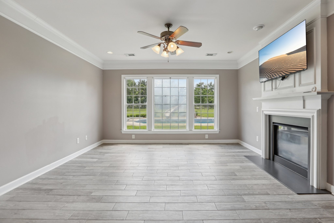
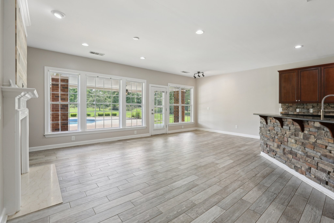
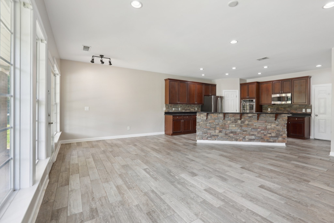
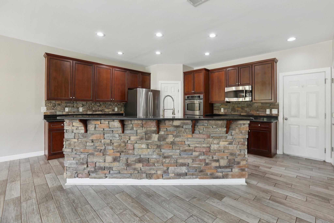
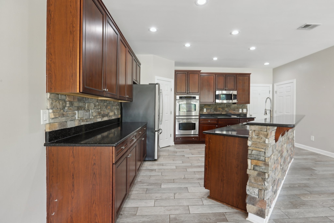
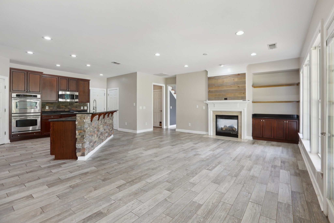
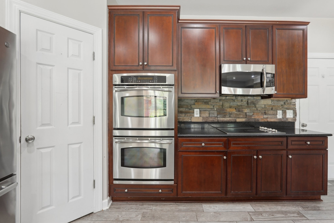
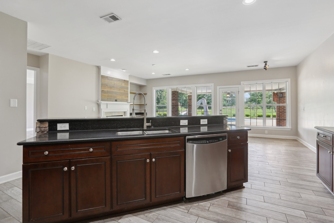
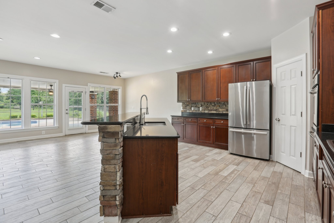
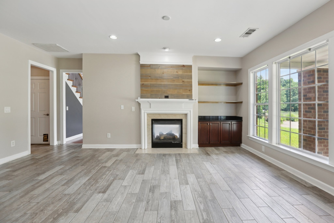
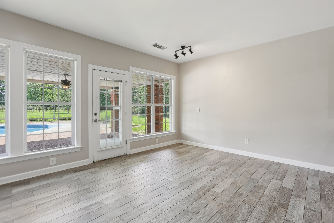
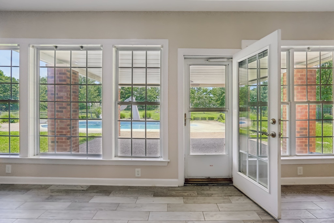
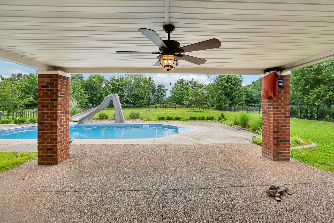
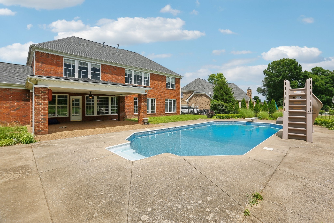
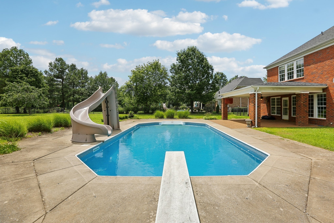
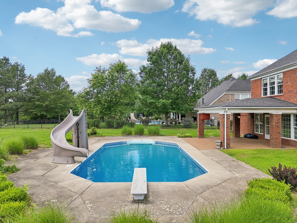
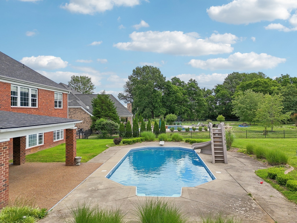
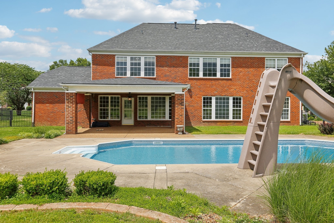
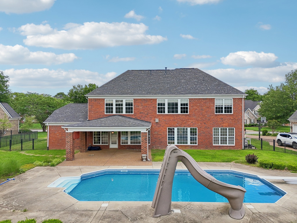
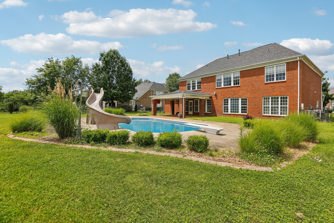
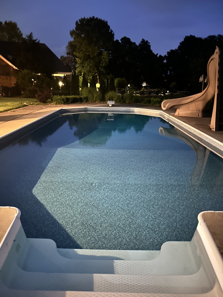
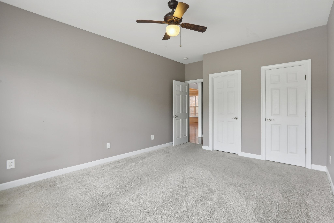
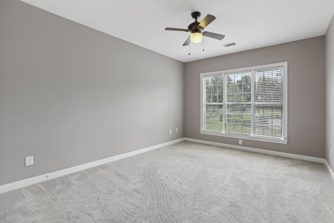
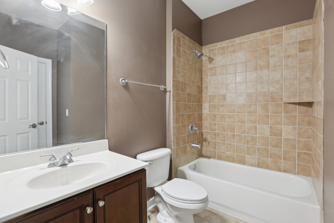
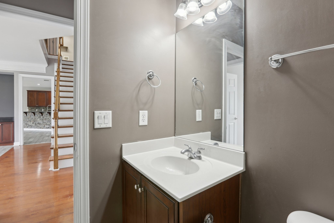
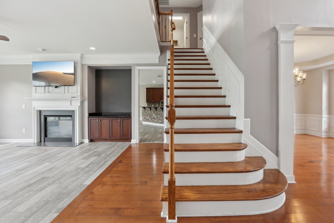
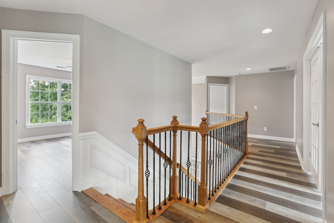
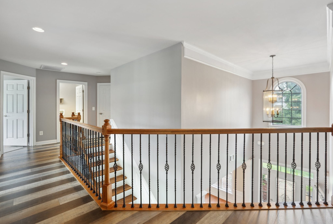
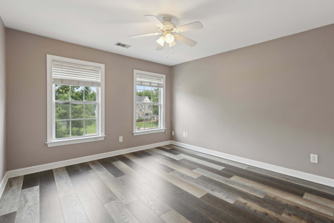
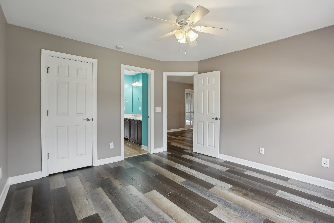
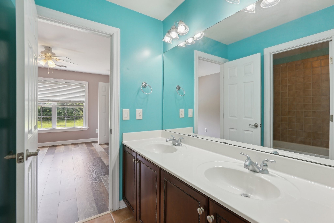
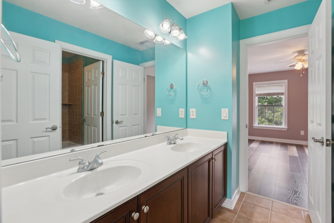
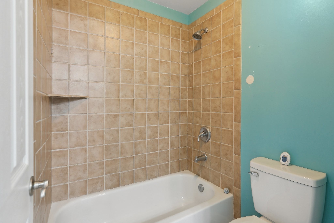
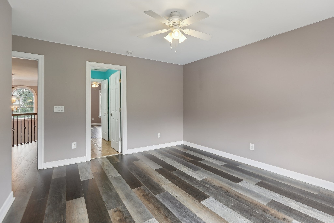
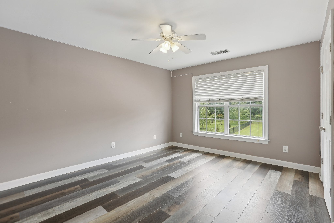
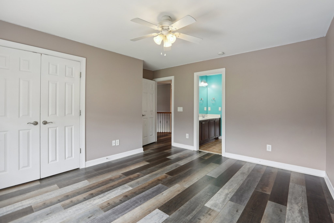
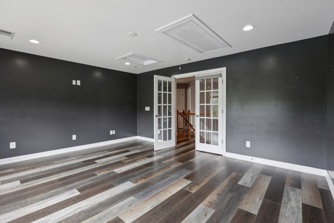
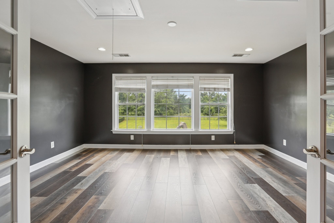
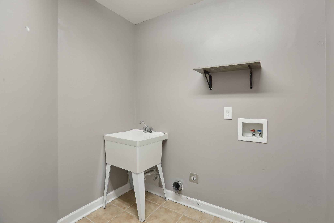
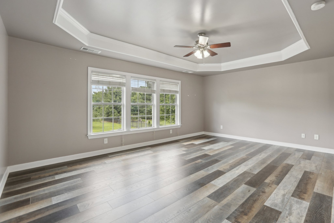
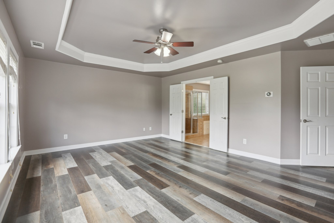
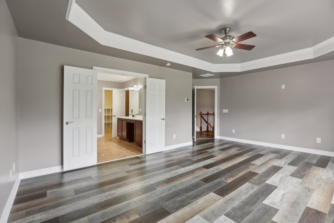
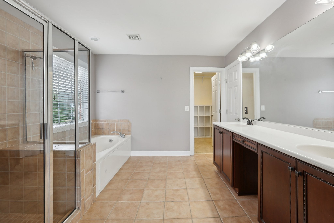
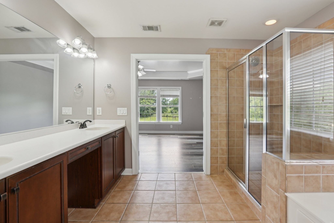
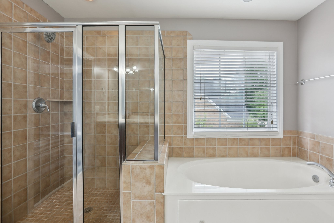
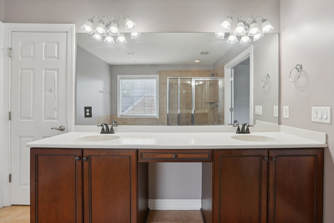
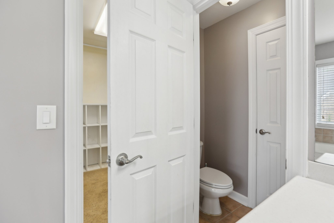
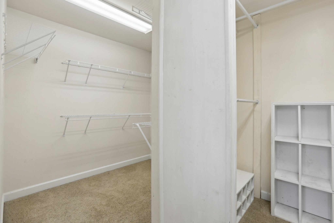
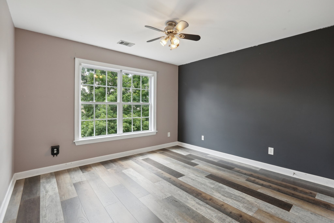
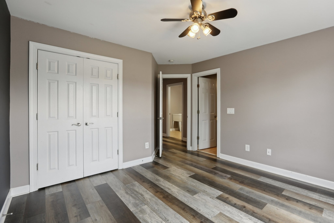
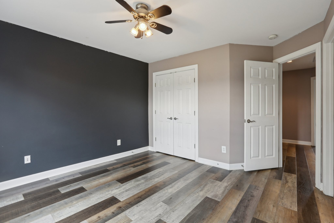
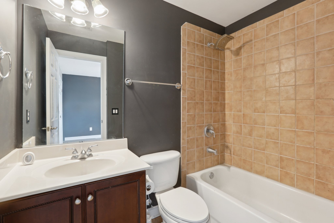
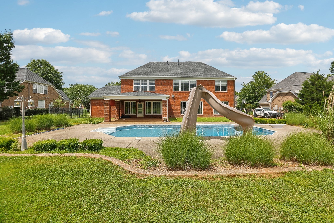
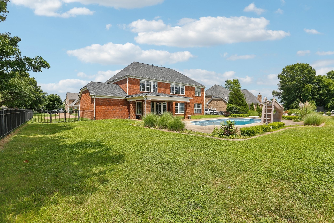
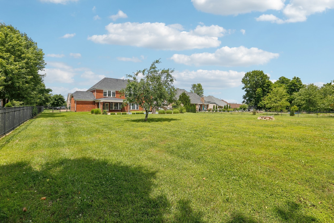
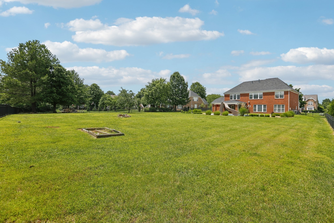
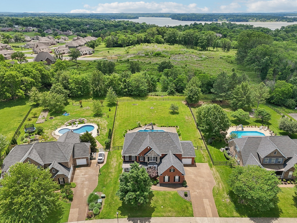
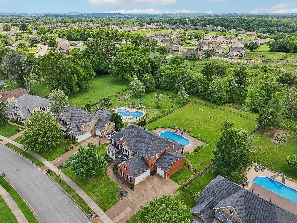
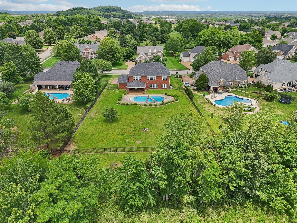
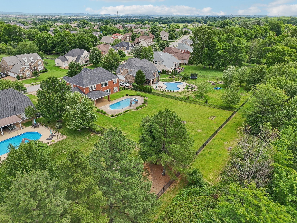
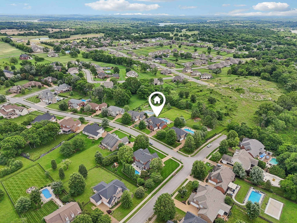
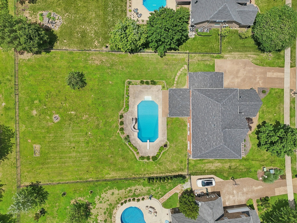
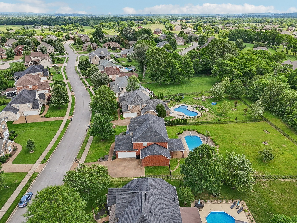
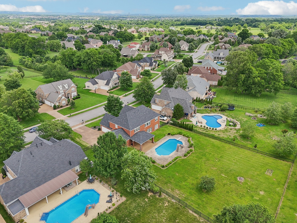
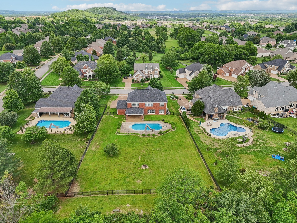
 Copyright 2025 RealTracs Solutions.
Copyright 2025 RealTracs Solutions.