$370,000 - 1133 Lilly Valley Way, Nashville
- 2
- Bedrooms
- 2½
- Baths
- 1,216
- SQ. Feet
- 0.02
- Acres
Preferred lender Julia Wilson offering 1% (up to $5000) towards buyers closing costs & pre-paids OR rate buydown! Tucked away at the back of a quiet neighborhood, this beautifully maintained townhome offers comfort, privacy, and convenience. Step inside to an open-concept living space that seamlessly connects the kitchen, dining, and living areas—perfect for both everyday living and entertaining. This townhome offers two spacious bedrooms, each with its own attached full bathroom, offering the ideal setup for roommates, guests, or a private home office. Out back, enjoy your own fenced backyard—perfect for morning coffee, weekend grilling, or a pet-friendly retreat. Additional features include in-unit laundry, ample storage, and plenty of parking. Don’t miss this rare blend of style, privacy, and functionality in a prime location! Schedule a showing!
Essential Information
-
- MLS® #:
- 2899720
-
- Price:
- $370,000
-
- Bedrooms:
- 2
-
- Bathrooms:
- 2.50
-
- Full Baths:
- 2
-
- Half Baths:
- 1
-
- Square Footage:
- 1,216
-
- Acres:
- 0.02
-
- Year Built:
- 2017
-
- Type:
- Residential
-
- Sub-Type:
- Townhouse
-
- Status:
- Active
Community Information
-
- Address:
- 1133 Lilly Valley Way
-
- Subdivision:
- Park Place At Charlotte
-
- City:
- Nashville
-
- County:
- Davidson County, TN
-
- State:
- TN
-
- Zip Code:
- 37209
Amenities
-
- Amenities:
- Dog Park, Underground Utilities
-
- Utilities:
- Electricity Available, Water Available
Interior
-
- Interior Features:
- Ceiling Fan(s), Extra Closets, Open Floorplan, Pantry, Storage, Walk-In Closet(s)
-
- Appliances:
- Electric Oven, Electric Range, Dishwasher, Disposal, Ice Maker, Microwave, Refrigerator
-
- Heating:
- Central, Electric
-
- Cooling:
- Central Air, Electric
-
- # of Stories:
- 2
Exterior
-
- Exterior Features:
- Storage Building
-
- Lot Description:
- Private
-
- Roof:
- Shingle
-
- Construction:
- Brick, Masonite
School Information
-
- Elementary:
- Gower Elementary
-
- Middle:
- H. G. Hill Middle
-
- High:
- James Lawson High School
Additional Information
-
- Date Listed:
- June 3rd, 2025
-
- Days on Market:
- 48
Listing Details
- Listing Office:
- Benchmark Realty, Llc
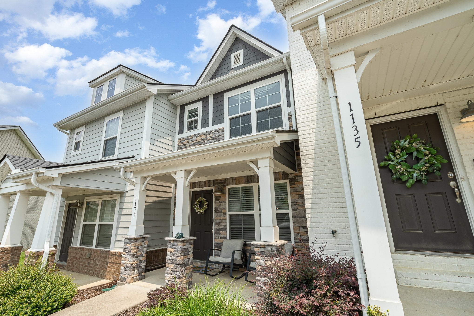
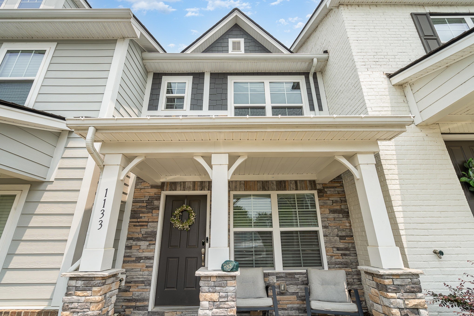
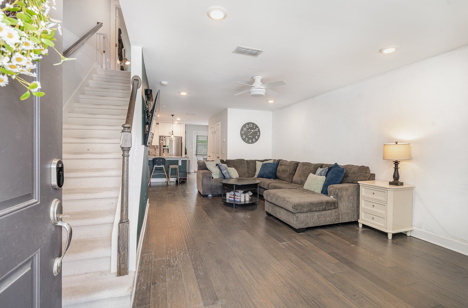
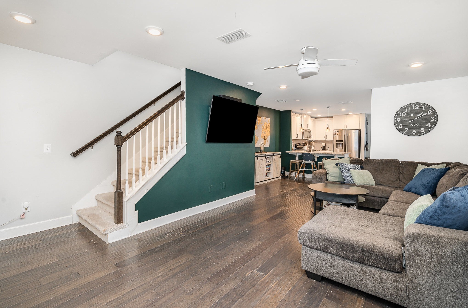
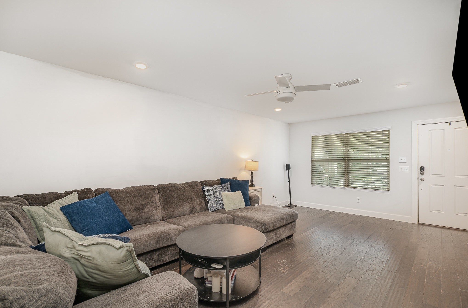
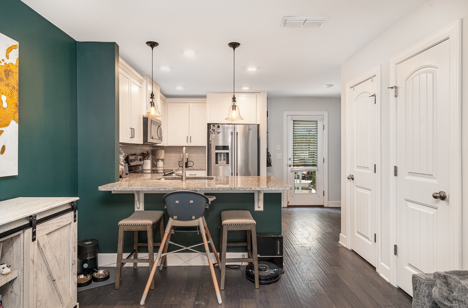
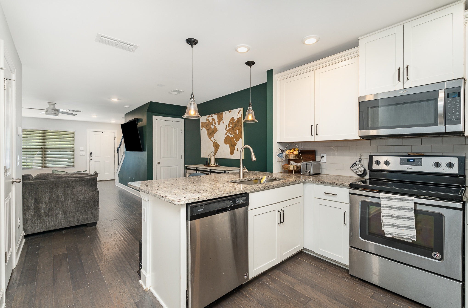
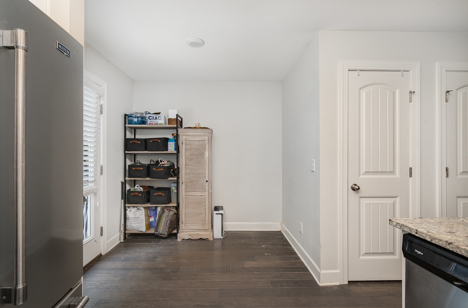
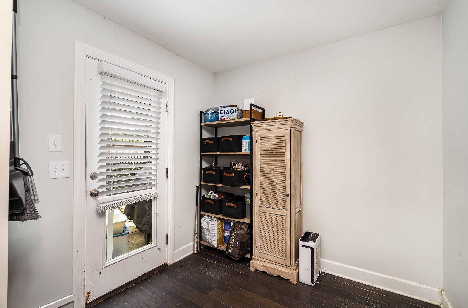
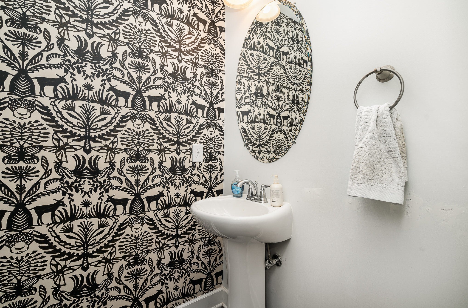
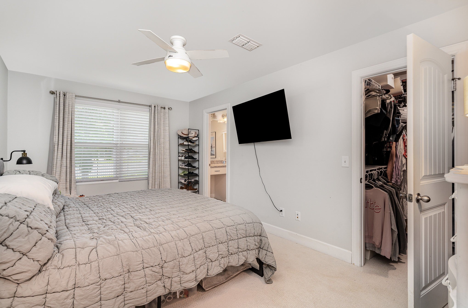
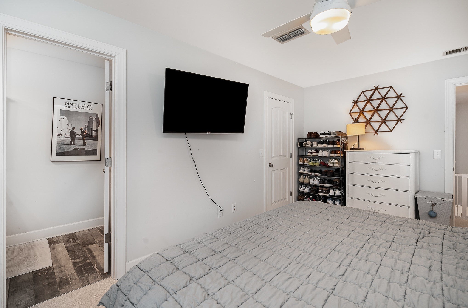
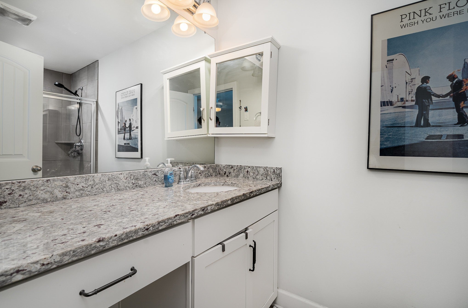
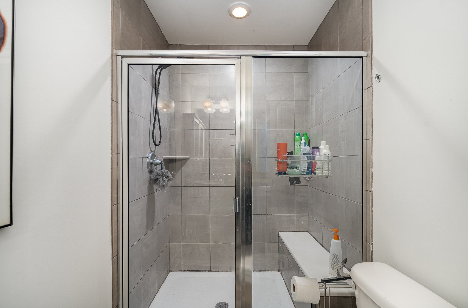
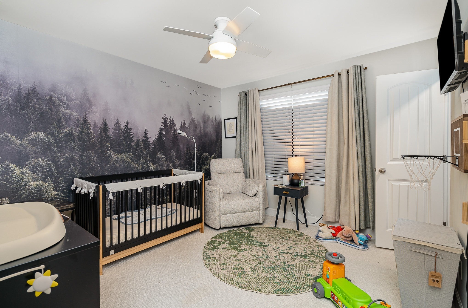
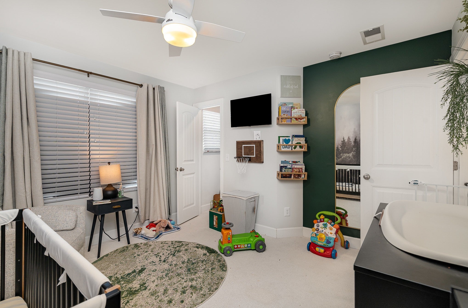
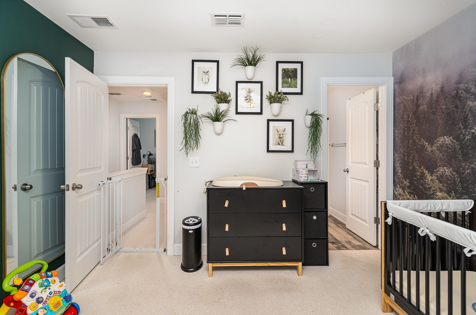
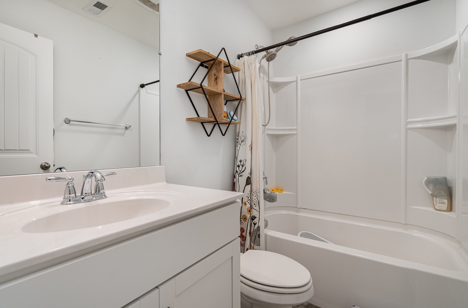
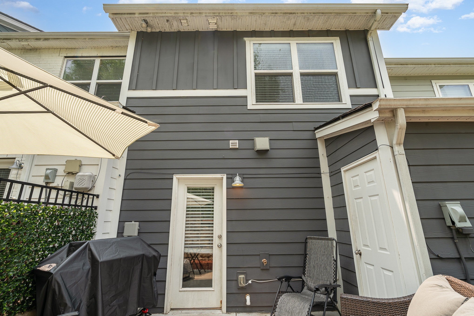
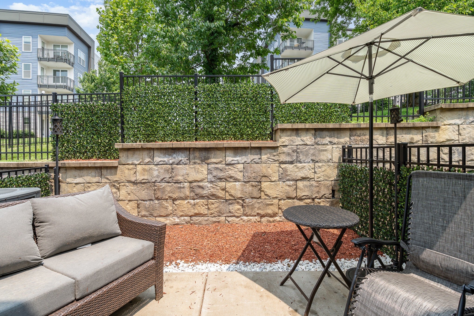
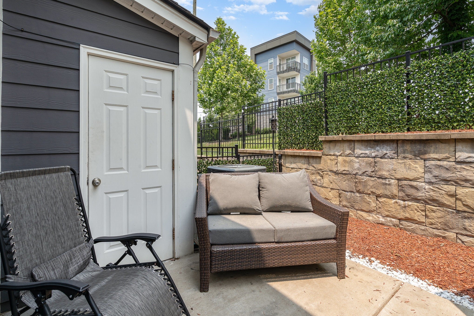
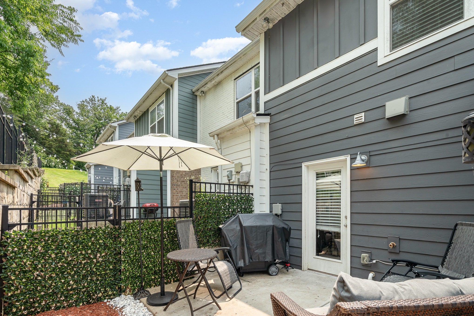
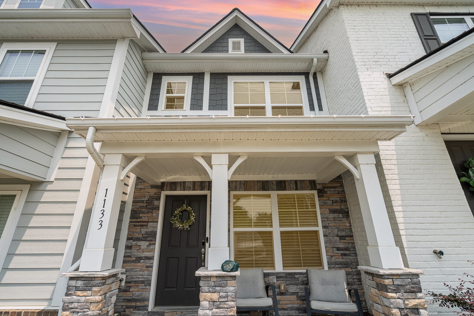
 Copyright 2025 RealTracs Solutions.
Copyright 2025 RealTracs Solutions.