$364,990 - 100 Walden Way, Gallatin
- 4
- Bedrooms
- 2½
- Baths
- 1,903
- SQ. Feet
- 2025
- Year Built
Quick Move-In Available in Cumberland Landing! READY JULY 10! Cumberland Landing offers the most affordable new single-family homes in Gallatin. Now selling. Less than 2 miles from Gallatin’s Historic Square and Sumner Regional Medical Center. The Cedar floorplan! This plan has it all – four bedrooms & a flex space! Walk in and be wowed by an open concept plan, large kitchen, and dinette. Tucked behind the dinette is a half bathroom and a flex space – did someone say home office? Retreat upstairs to your owner’s suite with en-suite bathroom with dual vanities and a walk-in shower, plus an unbelievably large walk-in closet! The owner’s suite is also tucked away from the rest of the secondary bedrooms – hello quiet time! All appliances come included (washer/dryer too). HardiPlank and stone exteriors with a rear patio included. Ask us about our incredible incentives to help buy down the rate and/or cover closing costs with use of our preferred lender NVR Mortgage. Schedule your appointment today for a July move in! This house is loaded with upgrades, including the back covered porch! White Cabinets, Stainless Steel Appliances, hard surface throughout the main living area and upgraded lighting throughout!!
Essential Information
-
- MLS® #:
- 2899643
-
- Price:
- $364,990
-
- Bedrooms:
- 4
-
- Bathrooms:
- 2.50
-
- Full Baths:
- 2
-
- Half Baths:
- 1
-
- Square Footage:
- 1,903
-
- Acres:
- 0.00
-
- Year Built:
- 2025
-
- Type:
- Residential
-
- Sub-Type:
- Single Family Residence
-
- Status:
- Under Contract - Not Showing
Community Information
-
- Address:
- 100 Walden Way
-
- Subdivision:
- Cumberland Landing
-
- City:
- Gallatin
-
- County:
- Sumner County, TN
-
- State:
- TN
-
- Zip Code:
- 37066
Amenities
-
- Amenities:
- Sidewalks, Underground Utilities
-
- Utilities:
- Water Available, Cable Connected
-
- Parking Spaces:
- 4
-
- # of Garages:
- 2
-
- Garages:
- Garage Faces Front
Interior
-
- Interior Features:
- Open Floorplan, Pantry, Smart Thermostat, Storage, Walk-In Closet(s), Kitchen Island
-
- Appliances:
- Dishwasher, Disposal, Dryer, Microwave, Refrigerator, Washer, Electric Oven, Electric Range
-
- Heating:
- Central
-
- Cooling:
- Central Air
-
- # of Stories:
- 2
Exterior
-
- Lot Description:
- Level
-
- Construction:
- Fiber Cement, Stone
School Information
-
- Elementary:
- Vena Stuart Elementary
-
- Middle:
- Joe Shafer Middle School
-
- High:
- Gallatin Senior High School
Additional Information
-
- Date Listed:
- June 2nd, 2025
-
- Days on Market:
- 18
Listing Details
- Listing Office:
- Ryan Homes
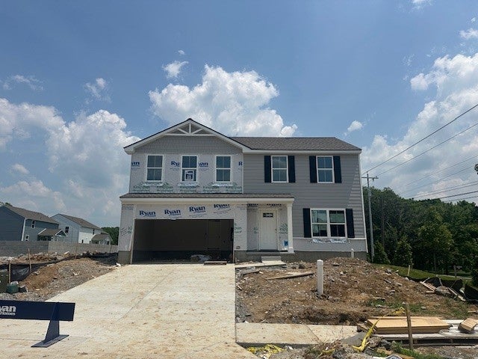
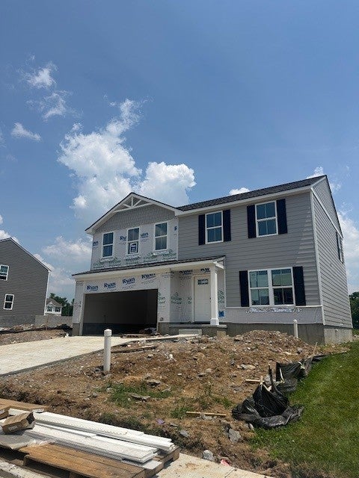
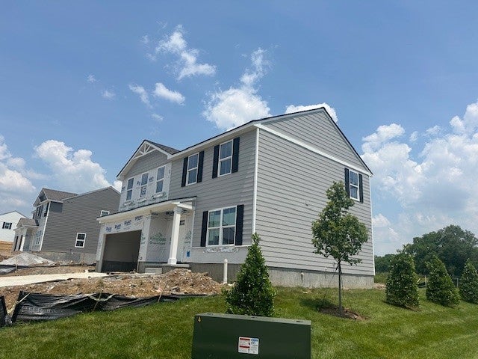
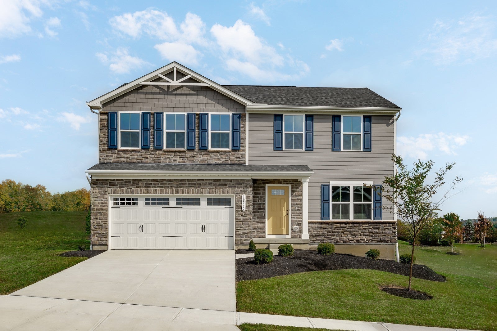
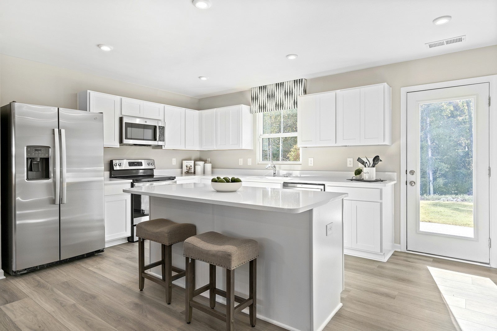
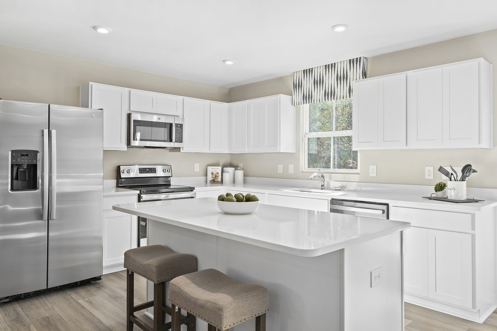
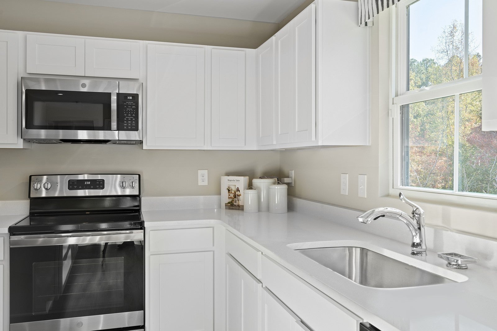
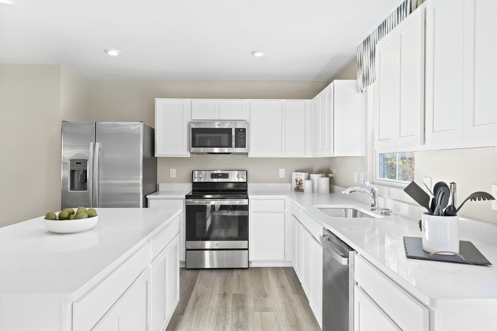
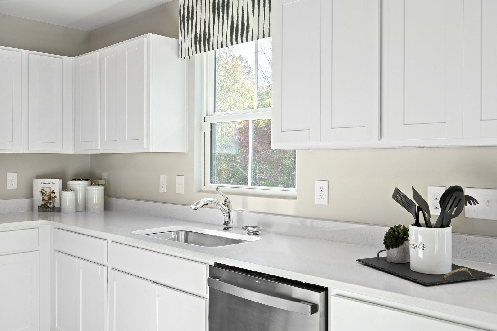
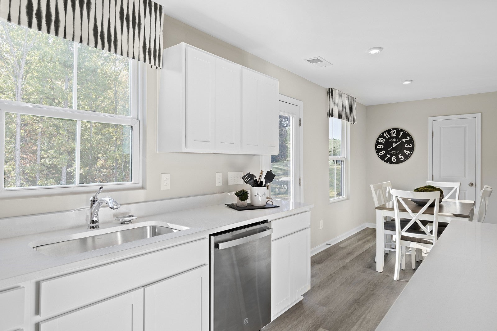
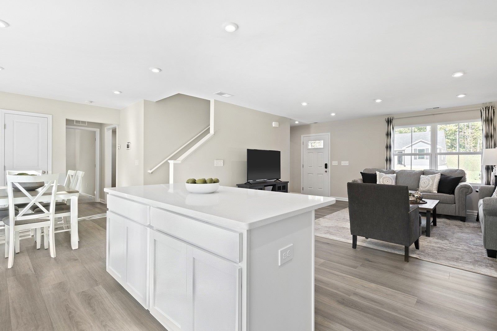
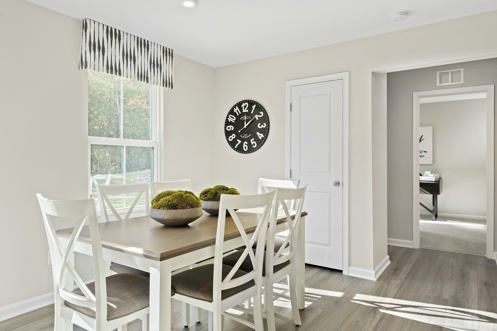
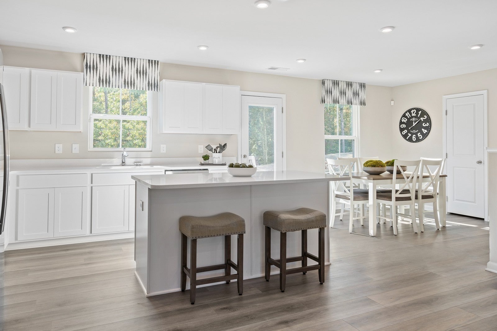
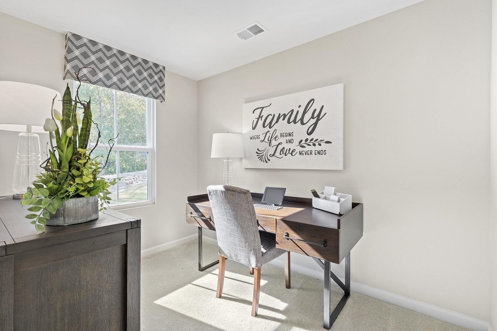
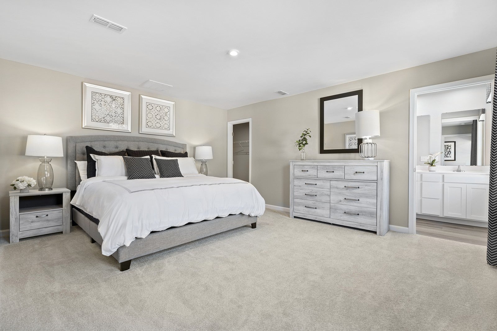
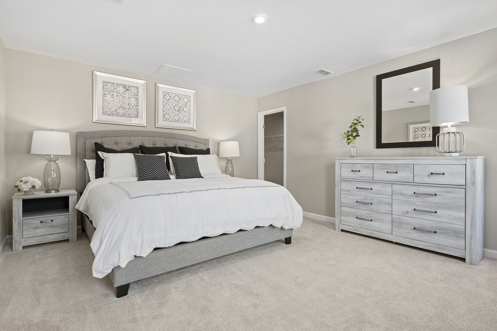
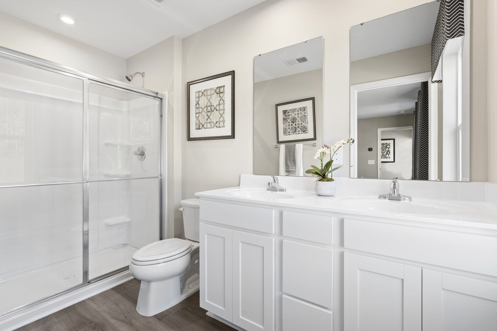
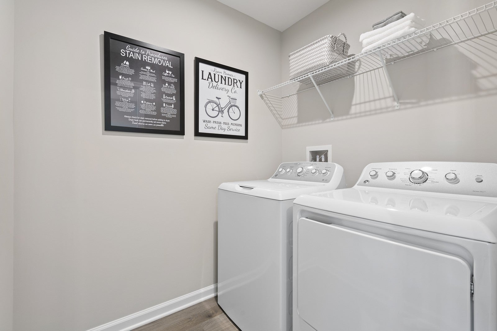
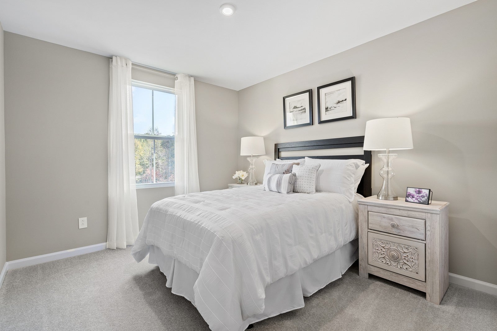
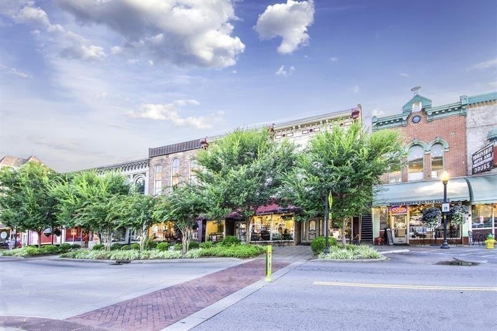


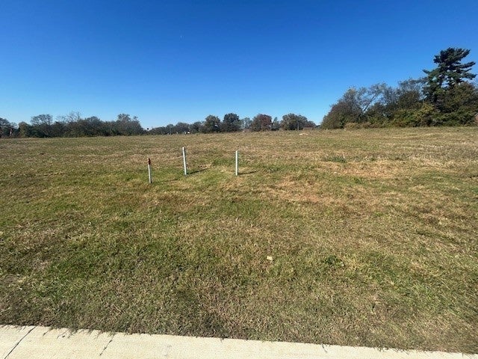
 Copyright 2025 RealTracs Solutions.
Copyright 2025 RealTracs Solutions.