$279,900 - 4822 Octavia St, Murfreesboro
- 2
- Bedrooms
- 2½
- Baths
- 1,809
- SQ. Feet
- 2012
- Year Built
Price Improvement. The price just got better on this move in ready town home with the seller offering $5,000 toward closing costs or a carpet allowance with a full-price offer. This 2-bedroom, 2.5-bath townhome in Florence Village II offers 1,809 sq ft of functional living space and low-maintenance living with exterior upkeep and trash service included in the HOA. The main level features an open layout with a kitchen island, granite countertops, ample cabinetry, and stainless appliances, flowing into the living and dining areas. A powder room and attached one car garage add convenience and flexibility for storage or workspace needs. Upstairs, both bedrooms include private baths and walk-in closets. The spacious owner’s suite offers dual closets and extra storage. A versatile loft area and separate laundry room complete the upper level. Located just minutes from shopping, dining, and everyday conveniences, this home combines comfort, functionality, and value, now priced $15,000 below the original list.
Essential Information
-
- MLS® #:
- 2899628
-
- Price:
- $279,900
-
- Bedrooms:
- 2
-
- Bathrooms:
- 2.50
-
- Full Baths:
- 2
-
- Half Baths:
- 1
-
- Square Footage:
- 1,809
-
- Acres:
- 0.00
-
- Year Built:
- 2012
-
- Type:
- Residential
-
- Sub-Type:
- Townhouse
-
- Style:
- Traditional
-
- Status:
- Active
Community Information
-
- Address:
- 4822 Octavia St
-
- Subdivision:
- Florence Village II Pud Ph 5
-
- City:
- Murfreesboro
-
- County:
- Rutherford County, TN
-
- State:
- TN
-
- Zip Code:
- 37129
Amenities
-
- Utilities:
- Water Available
-
- Parking Spaces:
- 2
-
- # of Garages:
- 1
-
- Garages:
- Garage Faces Front, Unassigned
Interior
-
- Interior Features:
- Ceiling Fan(s), Extra Closets, Walk-In Closet(s), Entrance Foyer
-
- Appliances:
- Dishwasher, Disposal, Microwave, Refrigerator, Electric Oven, Cooktop
-
- Heating:
- Central
-
- Cooling:
- Central Air
-
- # of Stories:
- 2
Exterior
-
- Lot Description:
- Level
-
- Construction:
- Brick, Vinyl Siding
School Information
-
- Elementary:
- Brown's Chapel Elementary School
-
- Middle:
- Blackman Middle School
-
- High:
- Blackman High School
Additional Information
-
- Date Listed:
- June 5th, 2025
-
- Days on Market:
- 79
Listing Details
- Listing Office:
- Compass Re
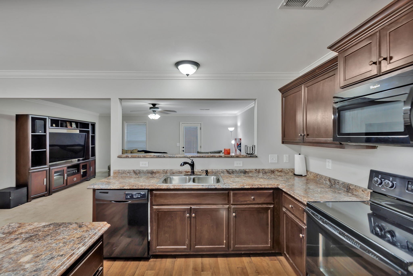
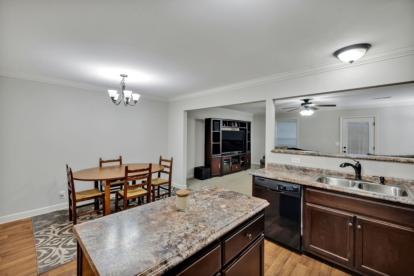
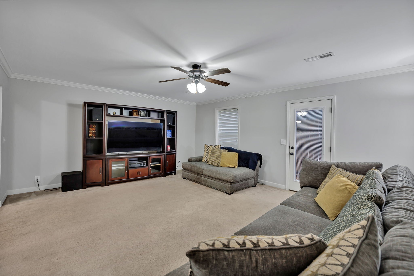
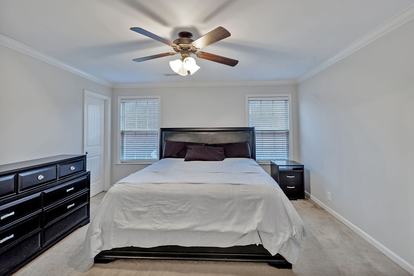
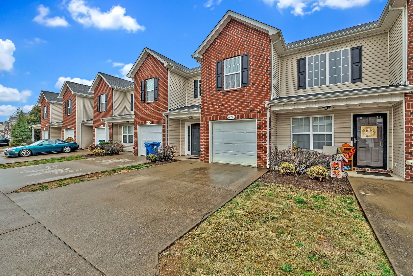
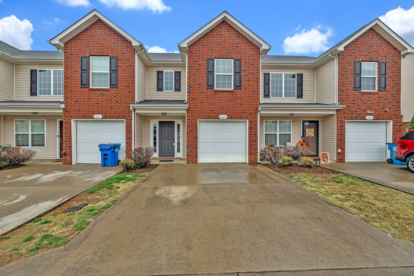
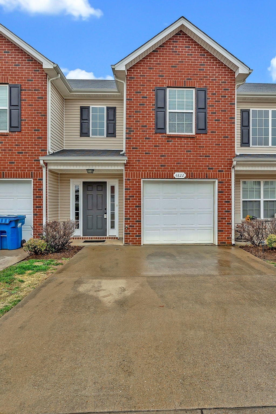
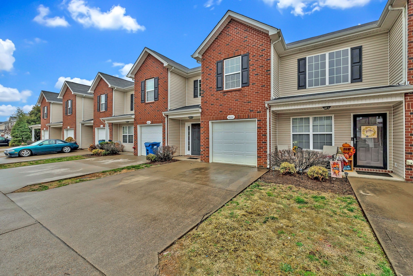
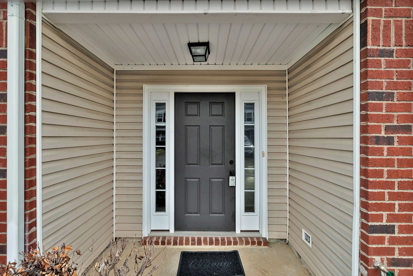
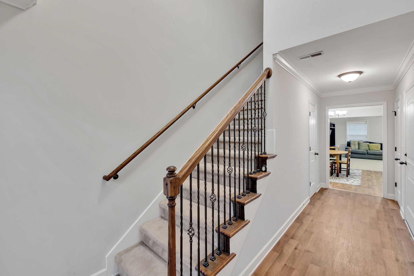
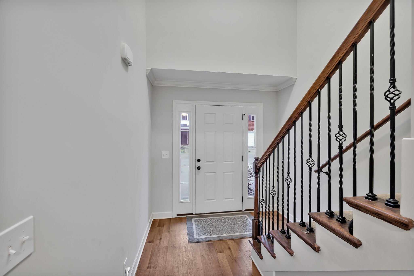
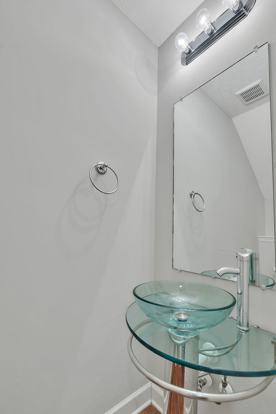
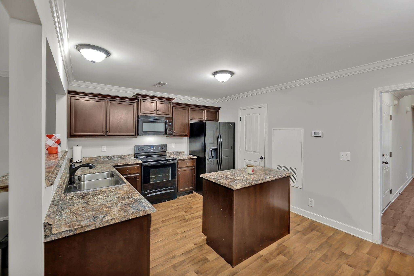
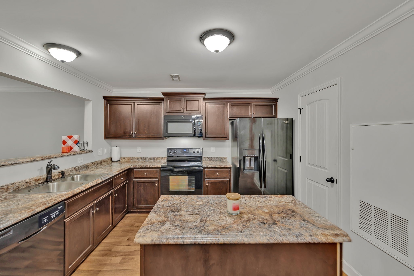
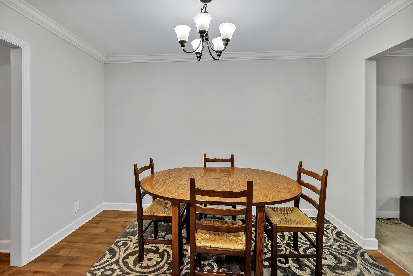
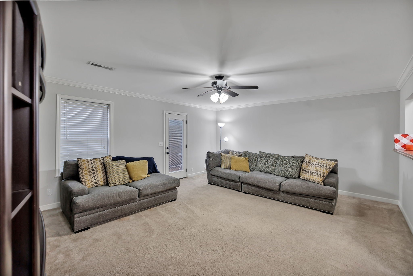
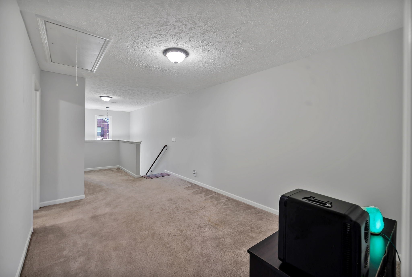
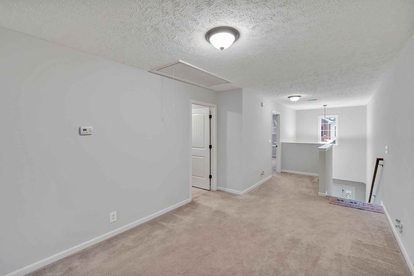
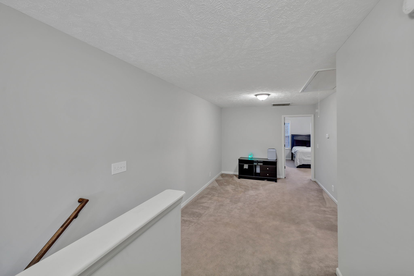
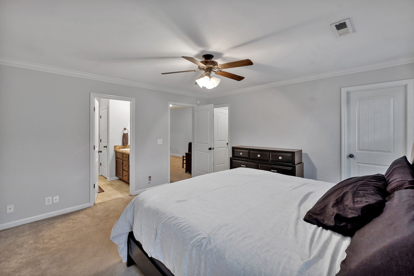
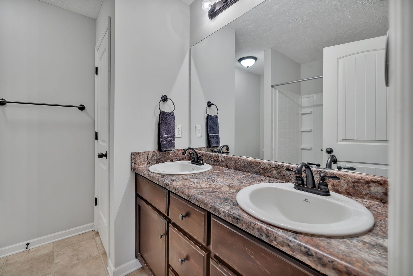
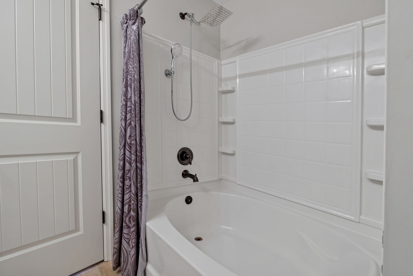
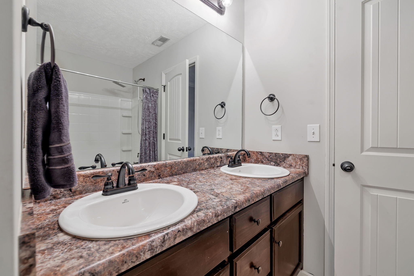
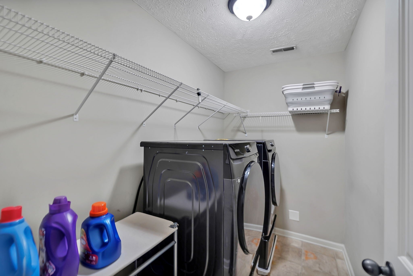
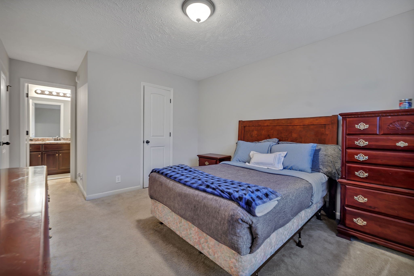
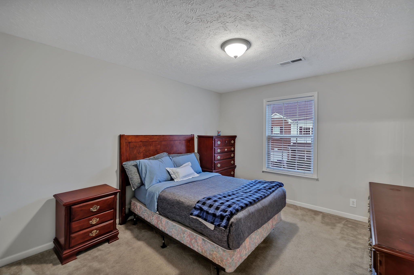
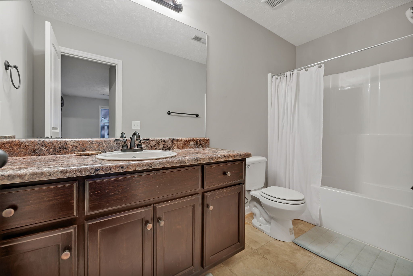
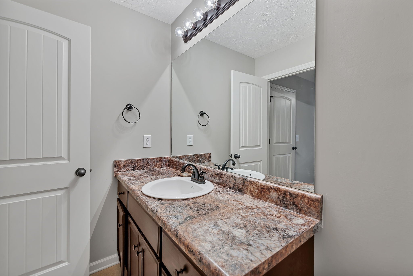
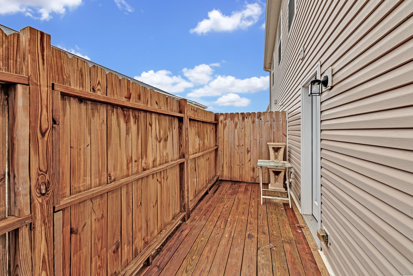
 Copyright 2025 RealTracs Solutions.
Copyright 2025 RealTracs Solutions.