$699,995 - 110 Rose St, Nashville
- 4
- Bedrooms
- 3
- Baths
- 2,119
- SQ. Feet
- 0.17
- Acres
110 Rose St. is a move-in-ready, modern masterpiece in Nashville’s Woodbine neighborhood, offering a blend of contemporary living and community charm. Its location, recent construction, and energy-efficient features make it an attractive option for buyers seeking a home with walkability and with huge investment upside/potential. Key interior features include: an open floor plan with abundant natural light, enhancing the spacious feel, hardwood floors, carpet, and tile, providing versatile flooring options for different areas, a gourmet kitchen equipped with top-of-the-line appliances - ideal for culinary enthusiasts, a primary suite that serves as a private retreat, with a spacious bedroom, luxurious bathroom, and walk-in closet and a cozy fireplace, adding warmth and character, perfect for Nashville's cooler evenings. Outside, the home has an expansive, fenced-in backyard with a newly-hardscaped fire pit area and a beautiful covered porch that is perfect for hiding from the sun or enjoying a morning coffee. This one is sure to go fast - schedule your showings now!!
Essential Information
-
- MLS® #:
- 2899620
-
- Price:
- $699,995
-
- Bedrooms:
- 4
-
- Bathrooms:
- 3.00
-
- Full Baths:
- 3
-
- Square Footage:
- 2,119
-
- Acres:
- 0.17
-
- Year Built:
- 2020
-
- Type:
- Residential
-
- Sub-Type:
- Single Family Residence
-
- Status:
- Active
Community Information
-
- Address:
- 110 Rose St
-
- Subdivision:
- Cumberland Nurseries
-
- City:
- Nashville
-
- County:
- Davidson County, TN
-
- State:
- TN
-
- Zip Code:
- 37210
Amenities
-
- Utilities:
- Electricity Available, Water Available
-
- Parking Spaces:
- 4
-
- # of Garages:
- 2
-
- Garages:
- Garage Faces Front, Concrete, Driveway
Interior
-
- Interior Features:
- Built-in Features, Ceiling Fan(s), High Ceilings, Open Floorplan, Pantry, Storage, Walk-In Closet(s), Primary Bedroom Main Floor, High Speed Internet
-
- Appliances:
- Electric Oven, Gas Range, Dishwasher, Disposal, Microwave, Refrigerator
-
- Heating:
- Central, Natural Gas
-
- Cooling:
- Central Air, Electric
-
- Fireplace:
- Yes
-
- # of Fireplaces:
- 1
-
- # of Stories:
- 2
Exterior
-
- Lot Description:
- Level
-
- Roof:
- Asphalt
-
- Construction:
- Fiber Cement
School Information
-
- Elementary:
- John B. Whitsitt Elementary
-
- Middle:
- Cameron College Preparatory
-
- High:
- Glencliff High School
Additional Information
-
- Date Listed:
- June 5th, 2025
-
- Days on Market:
- 44
Listing Details
- Listing Office:
- Green List Realty, Llc
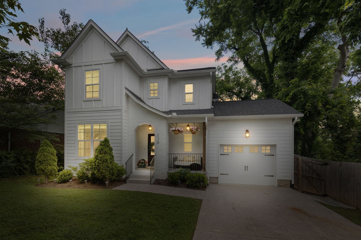
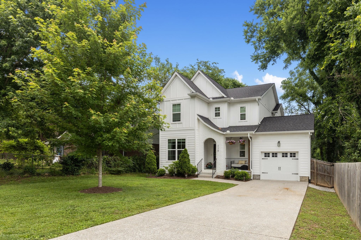
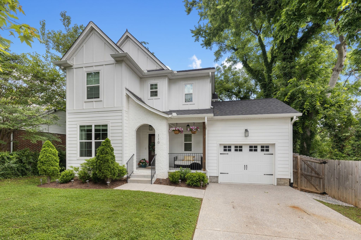
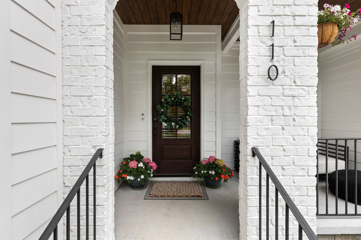
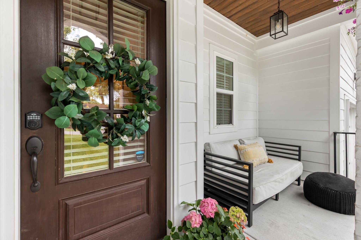
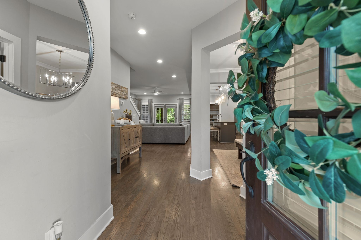
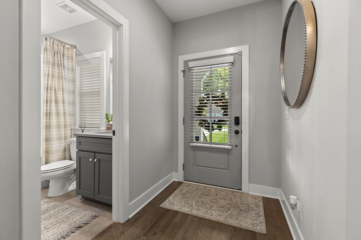
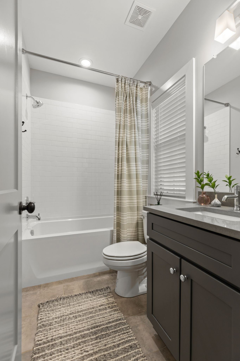
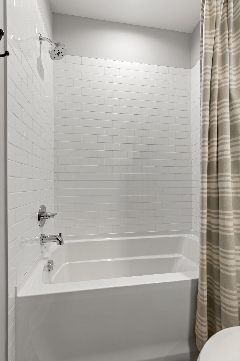
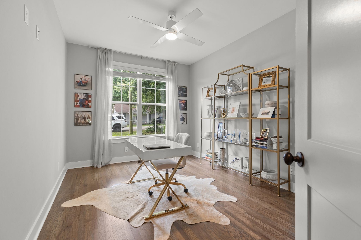
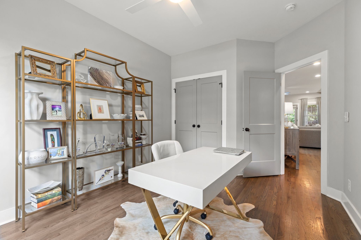
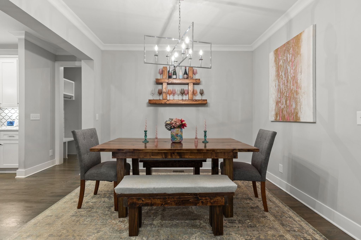
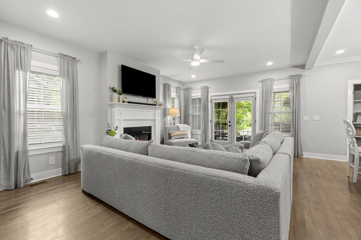
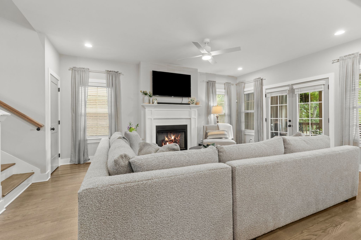
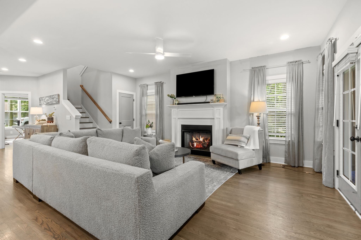
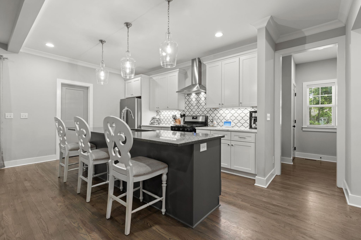
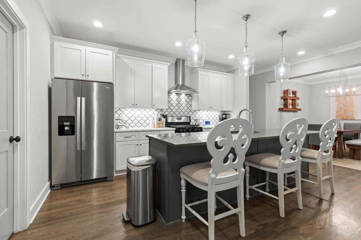
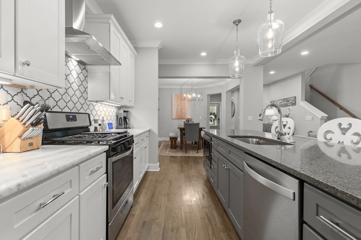
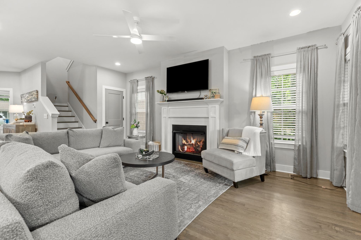
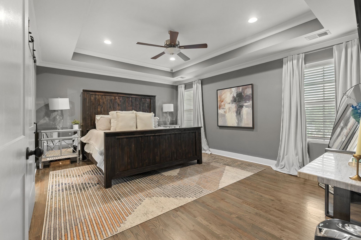
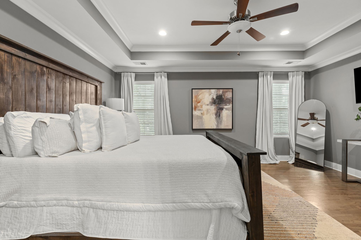
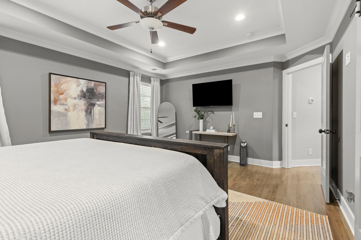
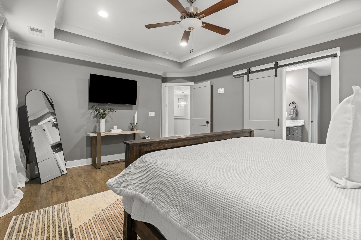
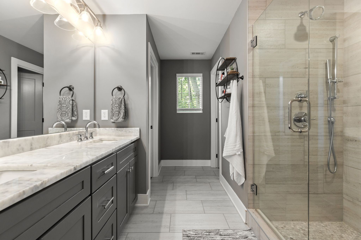
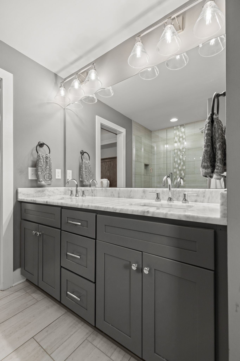
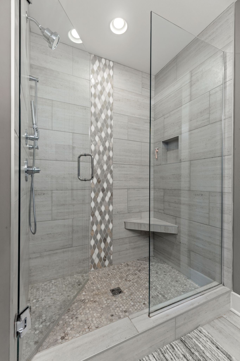
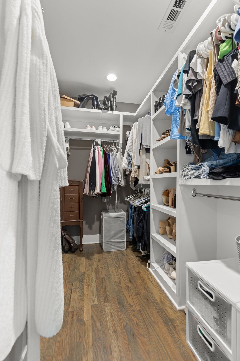
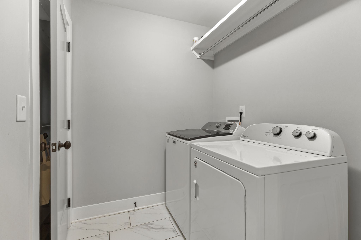
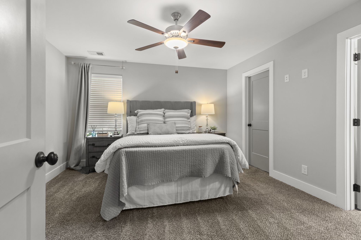
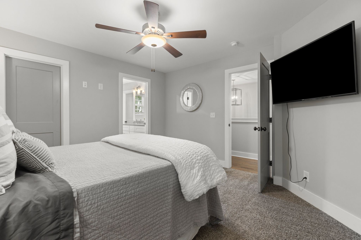
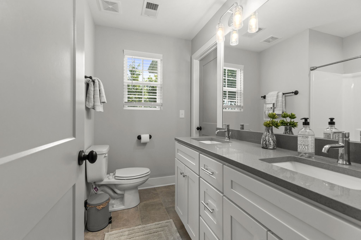
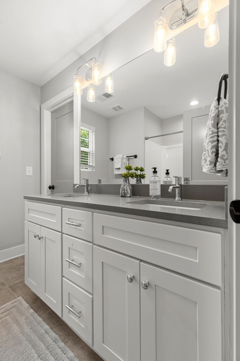
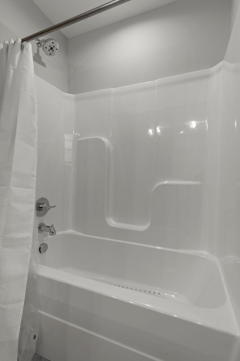
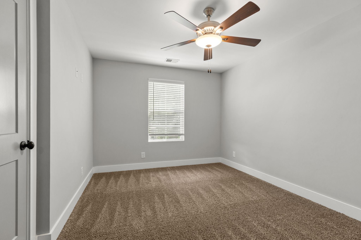
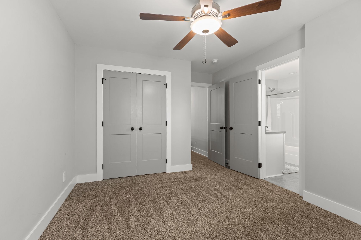
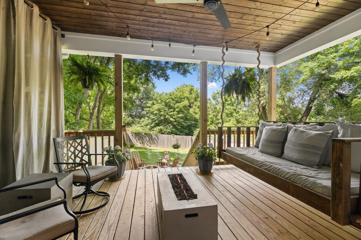
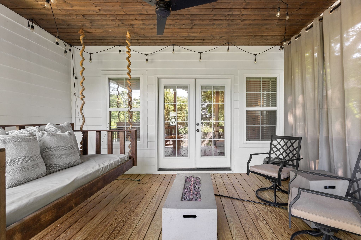
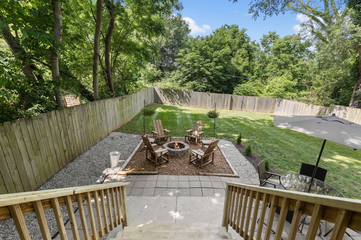
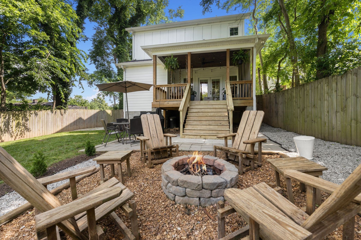
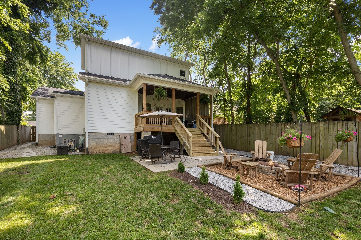
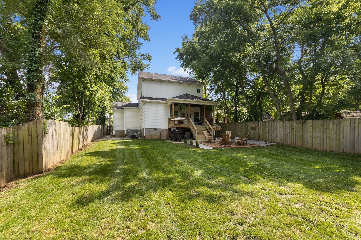
 Copyright 2025 RealTracs Solutions.
Copyright 2025 RealTracs Solutions.