$999,999 - 602b Watsonwood Dr, Nashville
- 4
- Bedrooms
- 4
- Baths
- 2,955
- SQ. Feet
- 0.26
- Acres
Welcome to an incredibly laid out home with Luxury finishes in the fantastic neighborhood of Whispering Hills. Conveniently located about 15 minutes from Downtown Nashville, just outside of Brentwood and zoned for Crieve Hall Elementary. The layout is perfect for hosting with a large open living space, tall ceilings, and a large flat yard that is perfect for any buyer. Luxurious finishes include quartz countertops, hardwood flooring throughout all the main living areas, led accent lighting, in-ceiling speakers, and heated floors in the primary bath. A 2-10 Home Buyers Warranty will be provided through the Builder Steadfast Group. 1-Year Workmanship, 2-Year Systems, 10-Year Structural. Pre-Sale: Photos are from similar build and layout from same builder. Some final finishes may be available for buyer to choose based on timeline of contract.
Essential Information
-
- MLS® #:
- 2899495
-
- Price:
- $999,999
-
- Bedrooms:
- 4
-
- Bathrooms:
- 4.00
-
- Full Baths:
- 3
-
- Half Baths:
- 2
-
- Square Footage:
- 2,955
-
- Acres:
- 0.26
-
- Year Built:
- 2025
-
- Type:
- Residential
-
- Sub-Type:
- Horizontal Property Regime - Detached
-
- Status:
- Coming Soon / Hold
Community Information
-
- Address:
- 602b Watsonwood Dr
-
- Subdivision:
- Whispering Hills
-
- City:
- Nashville
-
- County:
- Davidson County, TN
-
- State:
- TN
-
- Zip Code:
- 37211
Amenities
-
- Utilities:
- Water Available
-
- Parking Spaces:
- 4
-
- # of Garages:
- 2
-
- Garages:
- Garage Faces Front
Interior
-
- Interior Features:
- High Speed Internet, Kitchen Island
-
- Appliances:
- Built-In Gas Oven, Built-In Gas Range, Dishwasher, Disposal, Microwave
-
- Heating:
- Central
-
- Cooling:
- Central Air
-
- Fireplace:
- Yes
-
- # of Fireplaces:
- 2
-
- # of Stories:
- 2
Exterior
-
- Lot Description:
- Level, Sloped
-
- Roof:
- Asphalt
-
- Construction:
- Masonite, Brick
School Information
-
- Elementary:
- Crieve Hall Elementary
-
- Middle:
- Croft Design Center
-
- High:
- John Overton Comp High School
Additional Information
-
- Days on Market:
- 9
Listing Details
- Listing Office:
- Benchmark Realty, Llc
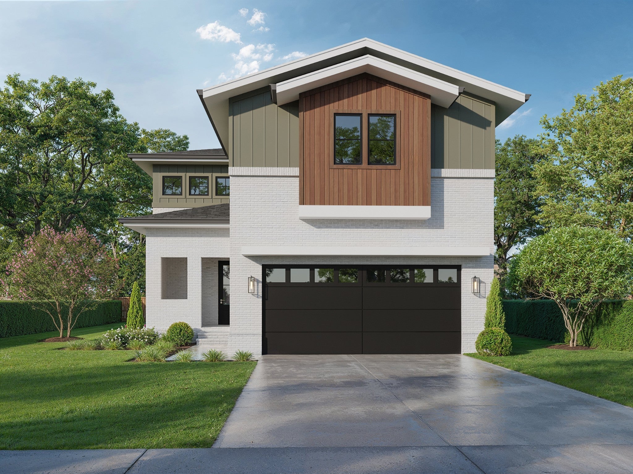
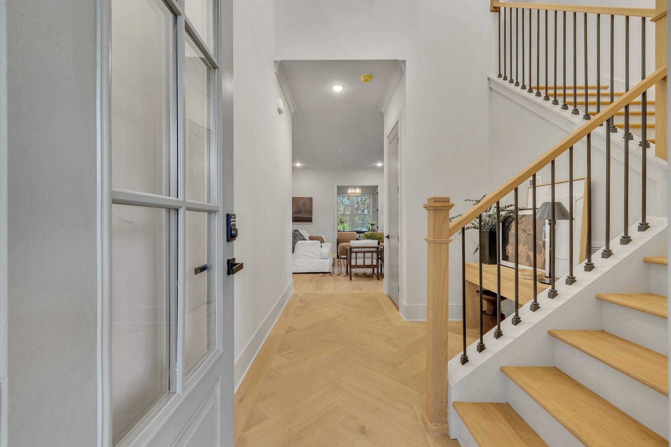
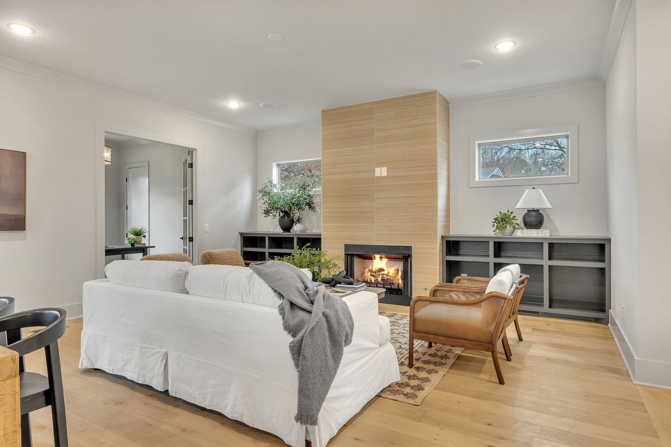
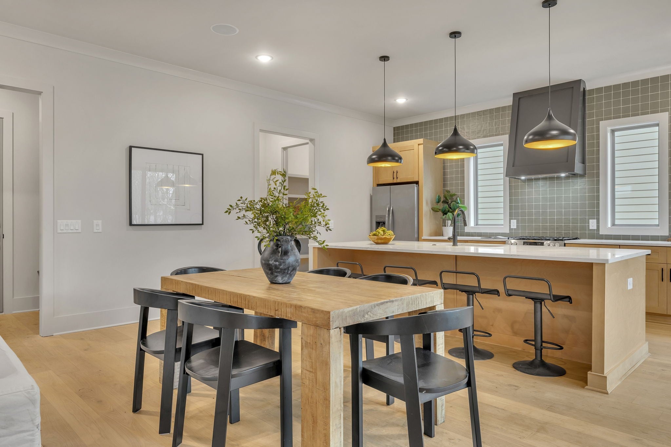
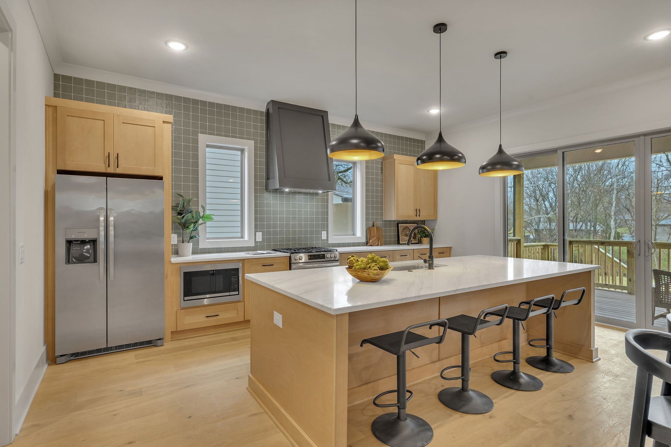
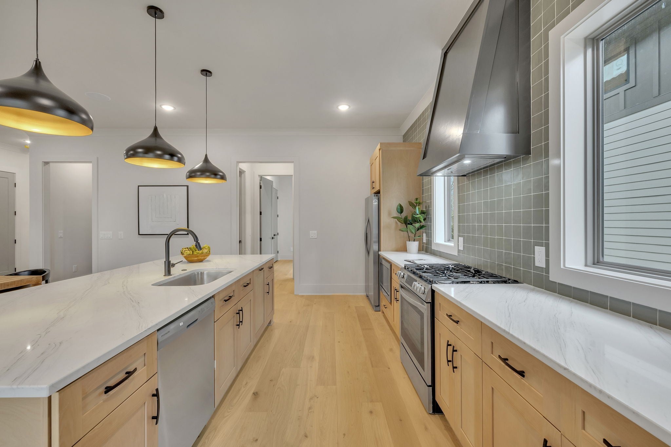
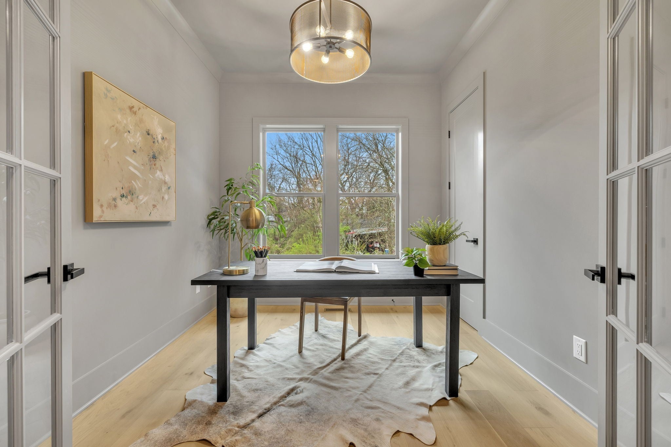
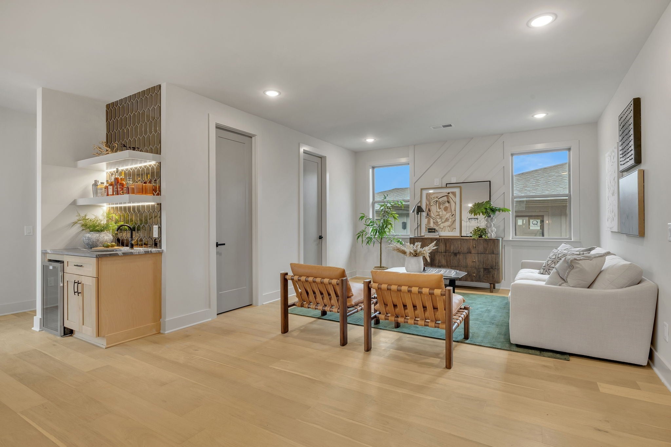
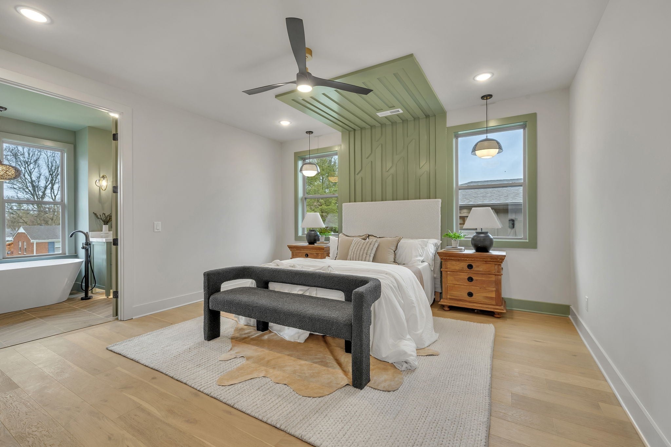
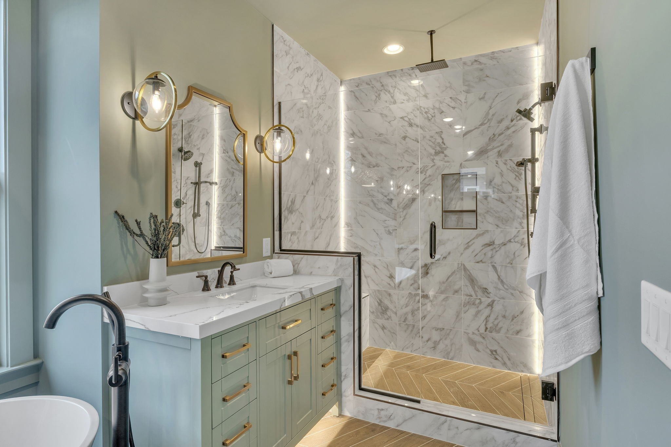
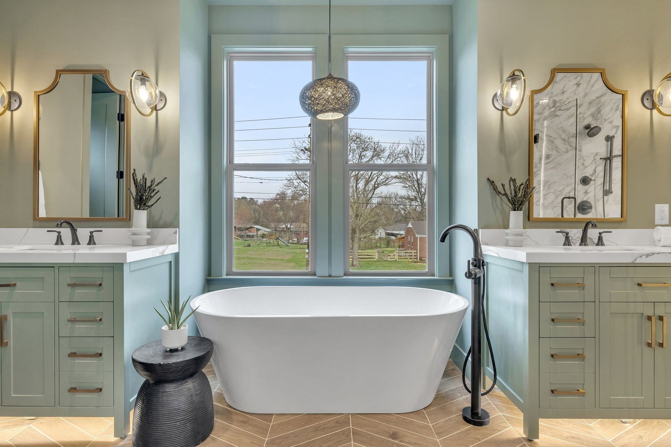
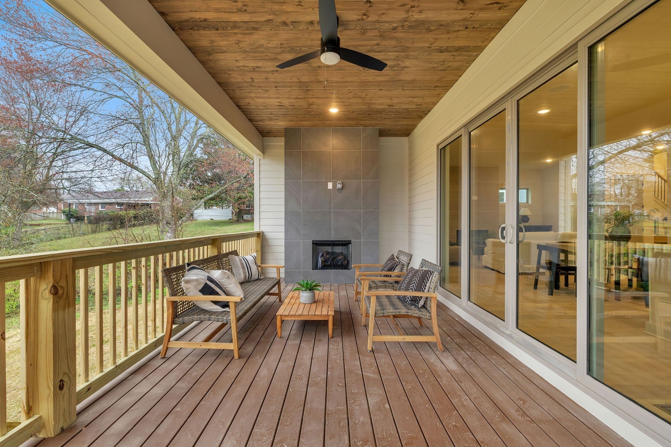
 Copyright 2025 RealTracs Solutions.
Copyright 2025 RealTracs Solutions.