$389,000 - 806 Olympic Street 500, Nashville
- 1
- Bedrooms
- 1
- Baths
- 754
- SQ. Feet
- 0.4
- Acres
This Corner Penthouse Condo presents an Incredible value in todays market! Gorgeous floor to ceiling windows that are Exclusive to the top floor units. Loft Ceiling height featuring an expansive living area Unit is Equipped with automatic solar shades. A Sleek Contemporary Kitchen with All stainless steel appliances including washer and dryer stay! Bedroom has rechargeable shades and a well designed closet. Unwind on one of the largest private balconies . This Unit is Freshly painted and Like New! Steps Away from Owners lounge with a Terrace that has a Gas Grill and a Skyline view. Secure Building with Entry level lobby, a Peloton Studio and Gated garage with deeded parking spot. Great 8th Ave Location Close to Parks- Belmont-Vanderbilt-Geodis-Wedgewood Houston-Music Row-Edgehill-Gulch-Sobro. Experience the ultimate in urban elegance at an Exceptional price!
Essential Information
-
- MLS® #:
- 2899470
-
- Price:
- $389,000
-
- Bedrooms:
- 1
-
- Bathrooms:
- 1.00
-
- Full Baths:
- 1
-
- Square Footage:
- 754
-
- Acres:
- 0.40
-
- Year Built:
- 2020
-
- Type:
- Residential
-
- Sub-Type:
- Other Condo
-
- Style:
- Contemporary
-
- Status:
- Active
Community Information
-
- Address:
- 806 Olympic Street 500
-
- Subdivision:
- ALINA
-
- City:
- Nashville
-
- County:
- Davidson County, TN
-
- State:
- TN
-
- Zip Code:
- 37203
Amenities
-
- Utilities:
- Water Available
-
- Parking Spaces:
- 1
-
- # of Garages:
- 1
-
- Garages:
- Assigned
-
- View:
- City
Interior
-
- Interior Features:
- Open Floorplan, Smart Thermostat, Primary Bedroom Main Floor
-
- Appliances:
- Dishwasher, Disposal, Dryer, Microwave, Refrigerator, Washer, Electric Oven, Electric Range
-
- Heating:
- Central, Electric
-
- Cooling:
- Central Air, Electric
-
- # of Stories:
- 5
Exterior
-
- Exterior Features:
- Balcony, Gas Grill, Smart Lock(s)
-
- Lot Description:
- Level
-
- Roof:
- Other
-
- Construction:
- Frame, Stucco
School Information
-
- Elementary:
- Waverly-Belmont Elementary School
-
- Middle:
- John Trotwood Moore Middle
-
- High:
- Hillsboro Comp High School
Additional Information
-
- Date Listed:
- June 2nd, 2025
-
- Days on Market:
- 70
Listing Details
- Listing Office:
- Compass
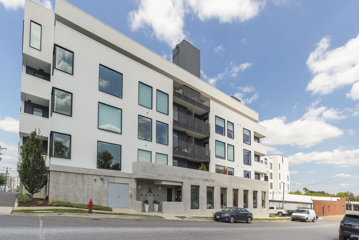
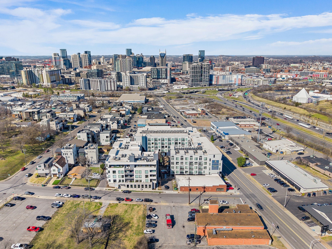
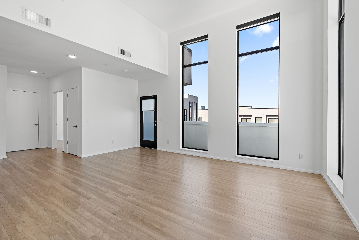
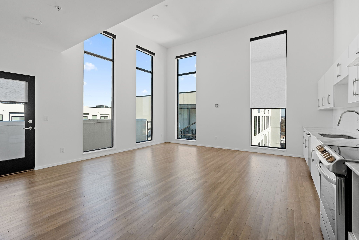
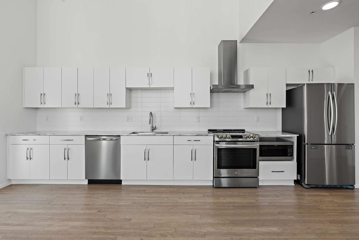
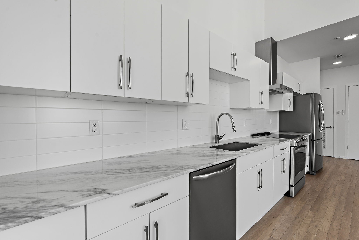
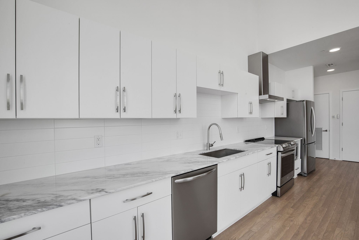
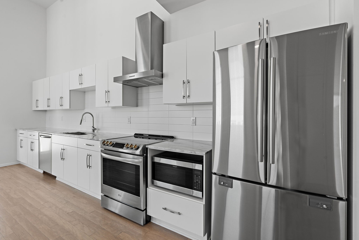
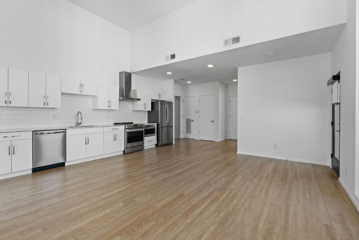
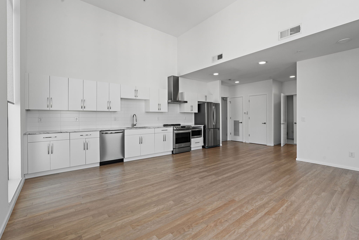
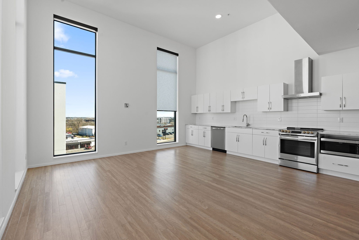
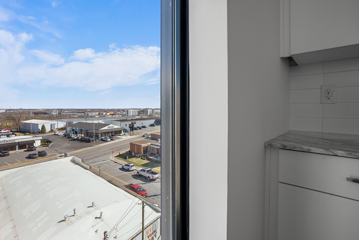
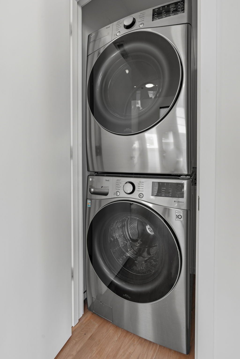
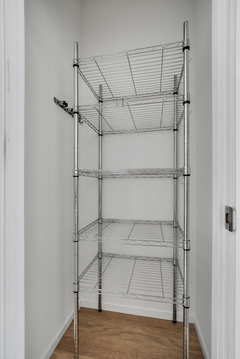
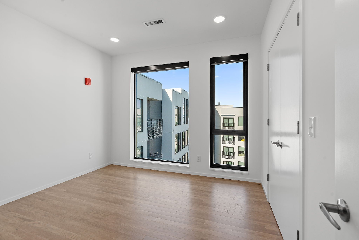
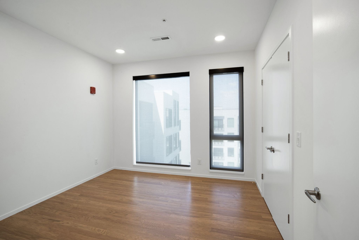
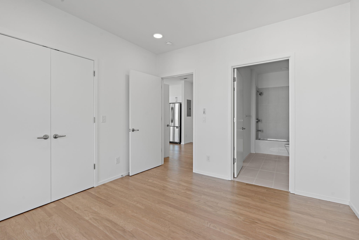
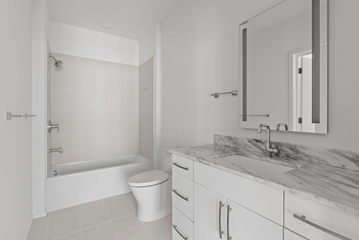
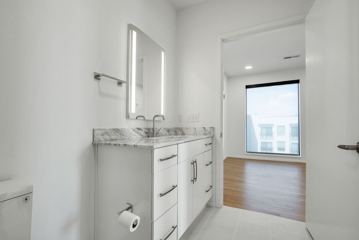
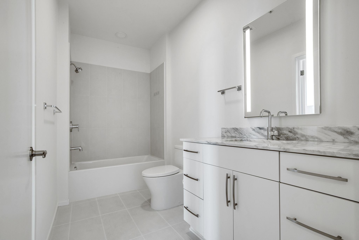
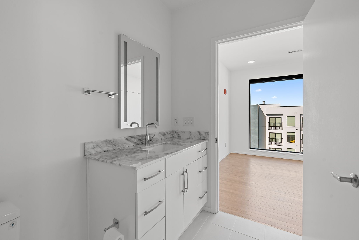
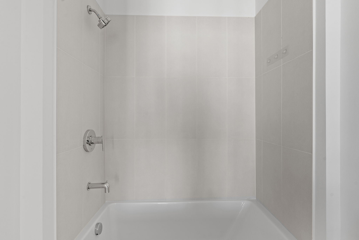
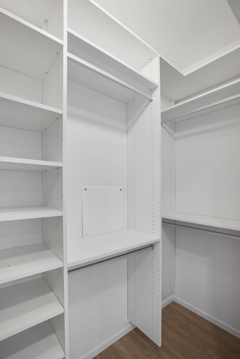
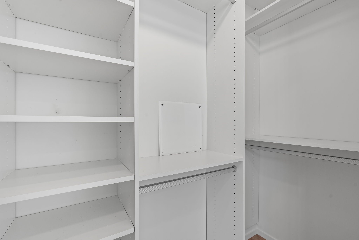
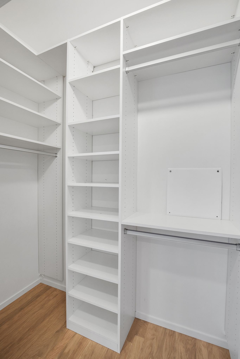
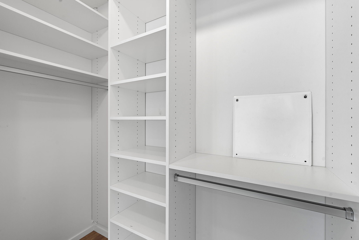
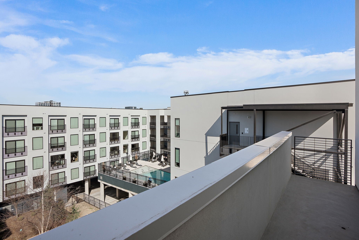
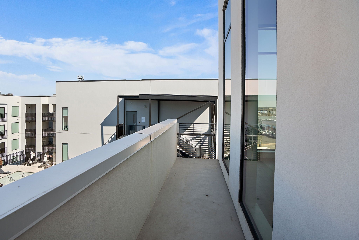
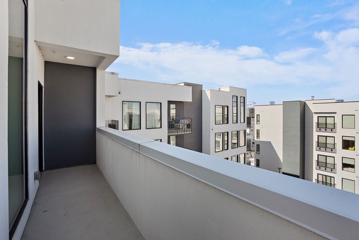
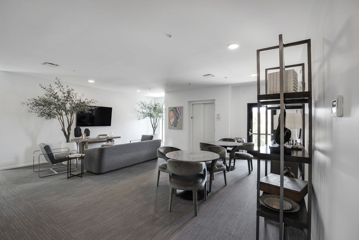
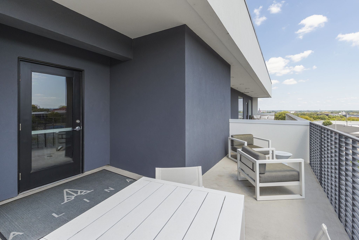
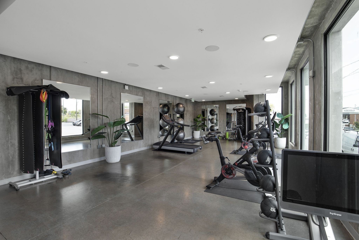
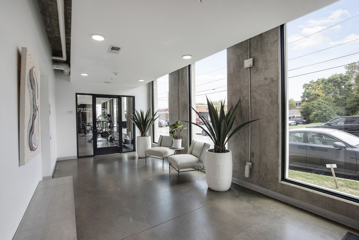
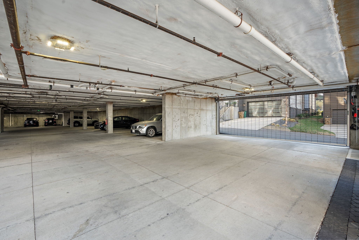
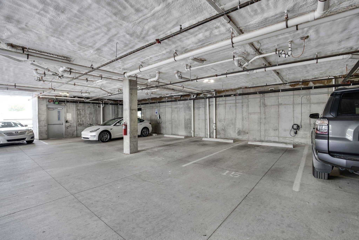
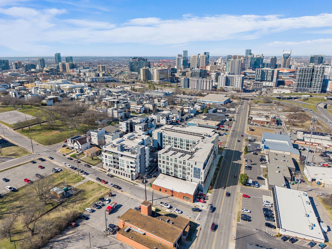
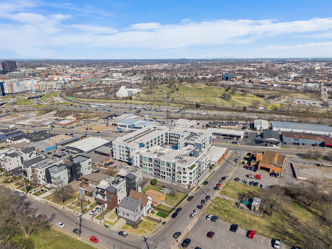
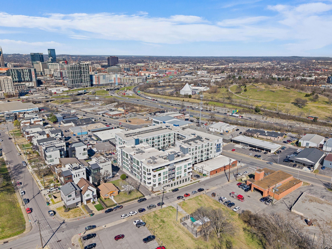
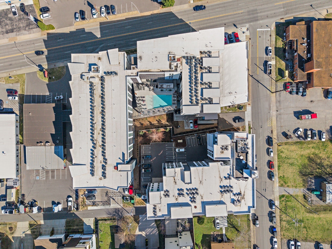
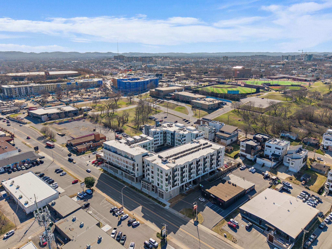
 Copyright 2025 RealTracs Solutions.
Copyright 2025 RealTracs Solutions.