$359,900 - 605 Kinross Dr, Clarksville
- 3
- Bedrooms
- 2
- Baths
- 1,605
- SQ. Feet
- 2025
- Year Built
Welcome to the Emerald plan by Singletary Homes, featuring UPGRADES like Smart Home Technology, ceiling fans, crown molding, and a one-year builder's warranty. This home offers an open living area with a fireplace, 3 bedrooms, 2 bathrooms, and a covered back patio with a ceiling fan. The kitchen boasts quartz countertops, stainless steel appliances, a tiled backsplash, an island, and a walk-in pantry. The owner's suite includes a bay window for a reading nook, a vaulted tray ceiling, a spacious tiled shower, dual vanities, and a walk-in closet. You'll also find a dedicated laundry room with extra space.
Essential Information
-
- MLS® #:
- 2899421
-
- Price:
- $359,900
-
- Bedrooms:
- 3
-
- Bathrooms:
- 2.00
-
- Full Baths:
- 2
-
- Square Footage:
- 1,605
-
- Acres:
- 0.00
-
- Year Built:
- 2025
-
- Type:
- Residential
-
- Sub-Type:
- Single Family Residence
-
- Style:
- Ranch
-
- Status:
- Active
Community Information
-
- Address:
- 605 Kinross Dr
-
- Subdivision:
- Ross Farms
-
- City:
- Clarksville
-
- County:
- Montgomery County, TN
-
- State:
- TN
-
- Zip Code:
- 37043
Amenities
-
- Amenities:
- Clubhouse, Pool
-
- Utilities:
- Water Available
-
- Parking Spaces:
- 2
-
- # of Garages:
- 2
-
- Garages:
- Garage Door Opener, Garage Faces Front
Interior
-
- Appliances:
- Dishwasher, Disposal, Microwave, Electric Oven, Cooktop
-
- Heating:
- Central
-
- Cooling:
- Central Air
-
- # of Stories:
- 1
Exterior
-
- Roof:
- Asphalt
-
- Construction:
- Brick, Vinyl Siding
School Information
-
- Elementary:
- Rossview Elementary
-
- Middle:
- Rossview Middle
-
- High:
- Rossview High
Additional Information
-
- Date Listed:
- June 2nd, 2025
-
- Days on Market:
- 44
Listing Details
- Listing Office:
- Center Point Real Estate
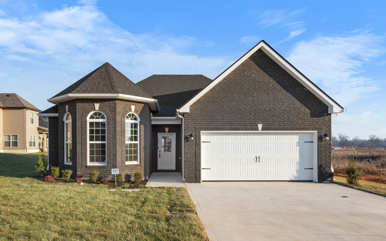
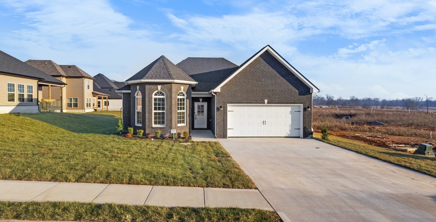
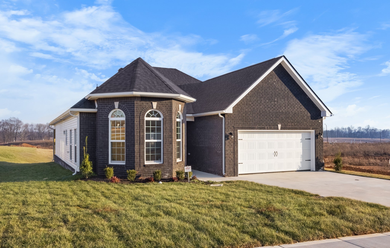
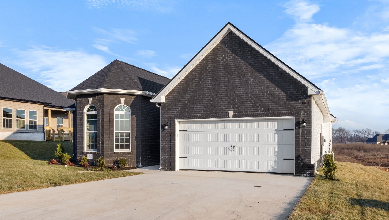
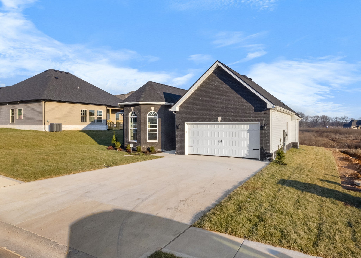
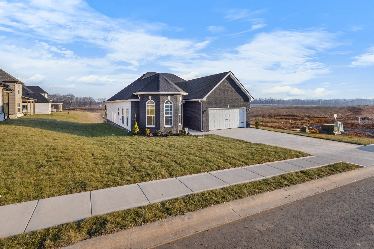
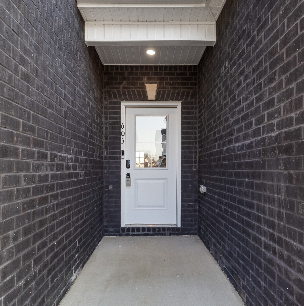
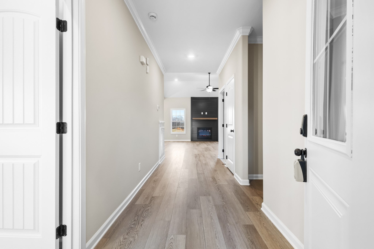
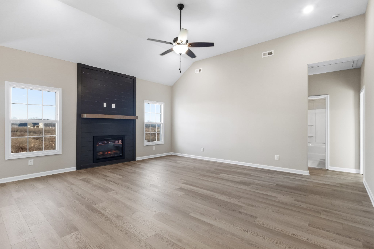
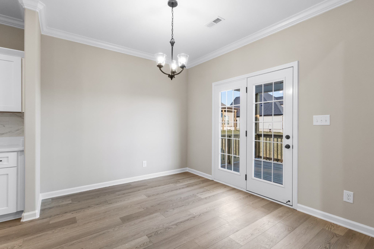
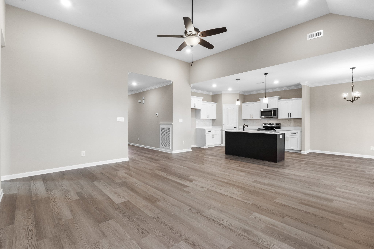
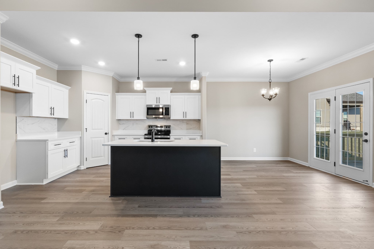
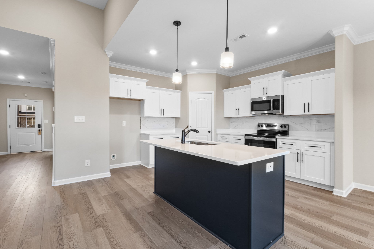
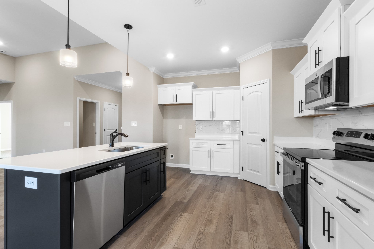
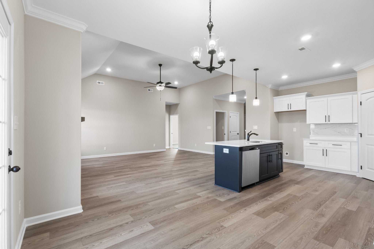
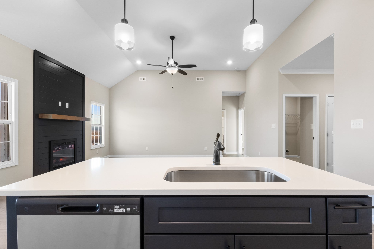
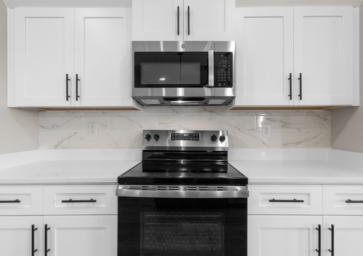
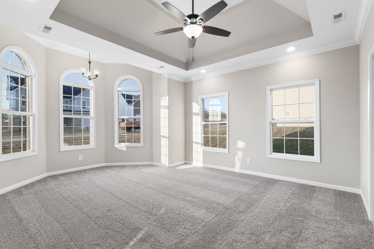
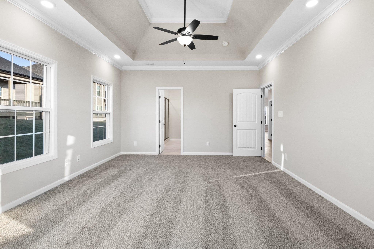
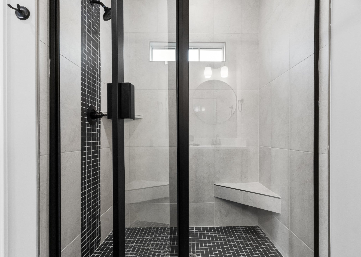
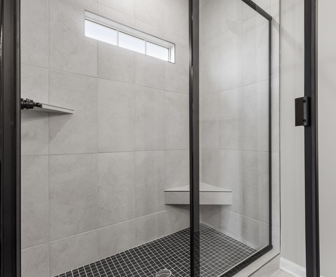
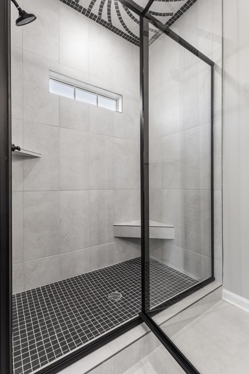
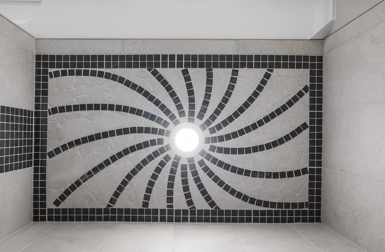
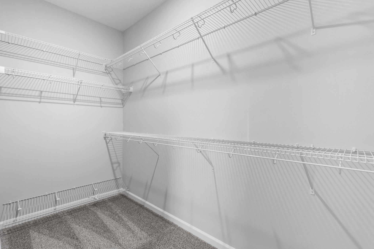
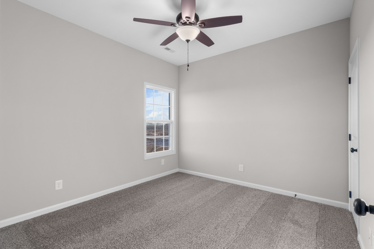
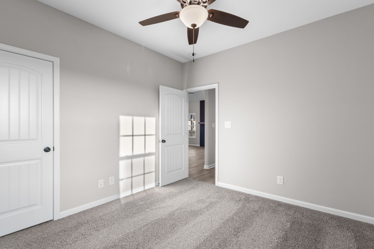
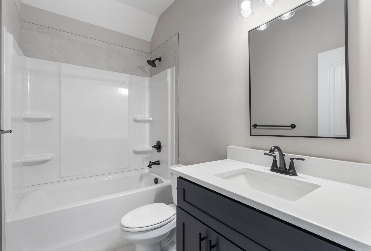
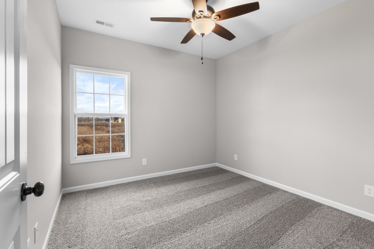
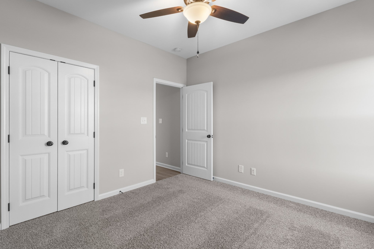
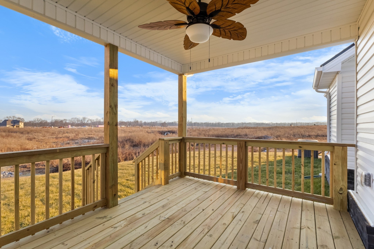
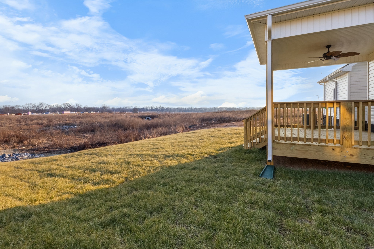
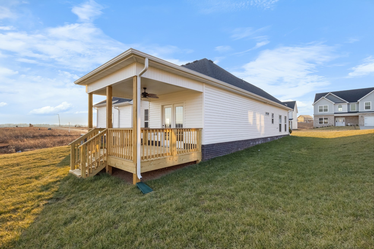
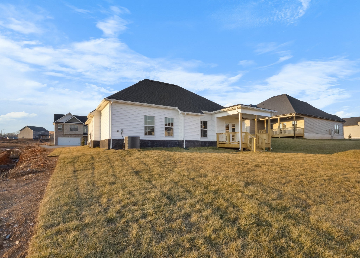
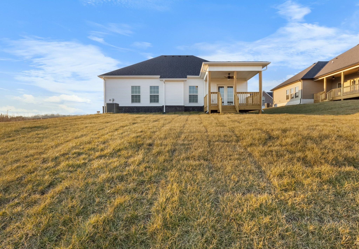
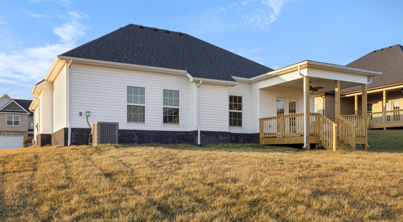
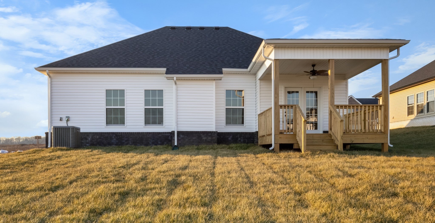
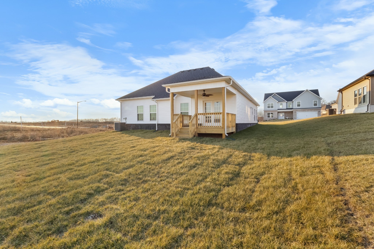
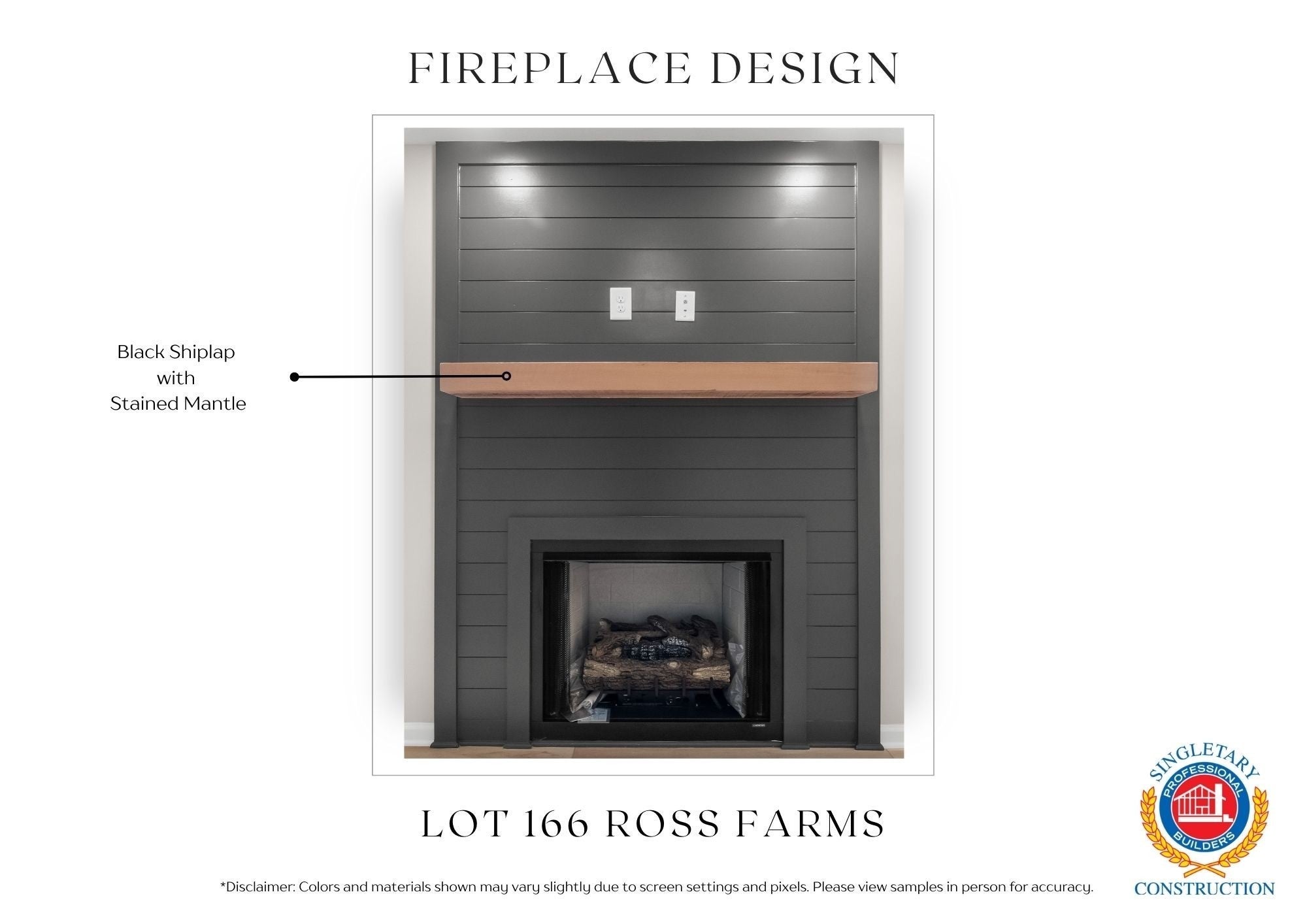
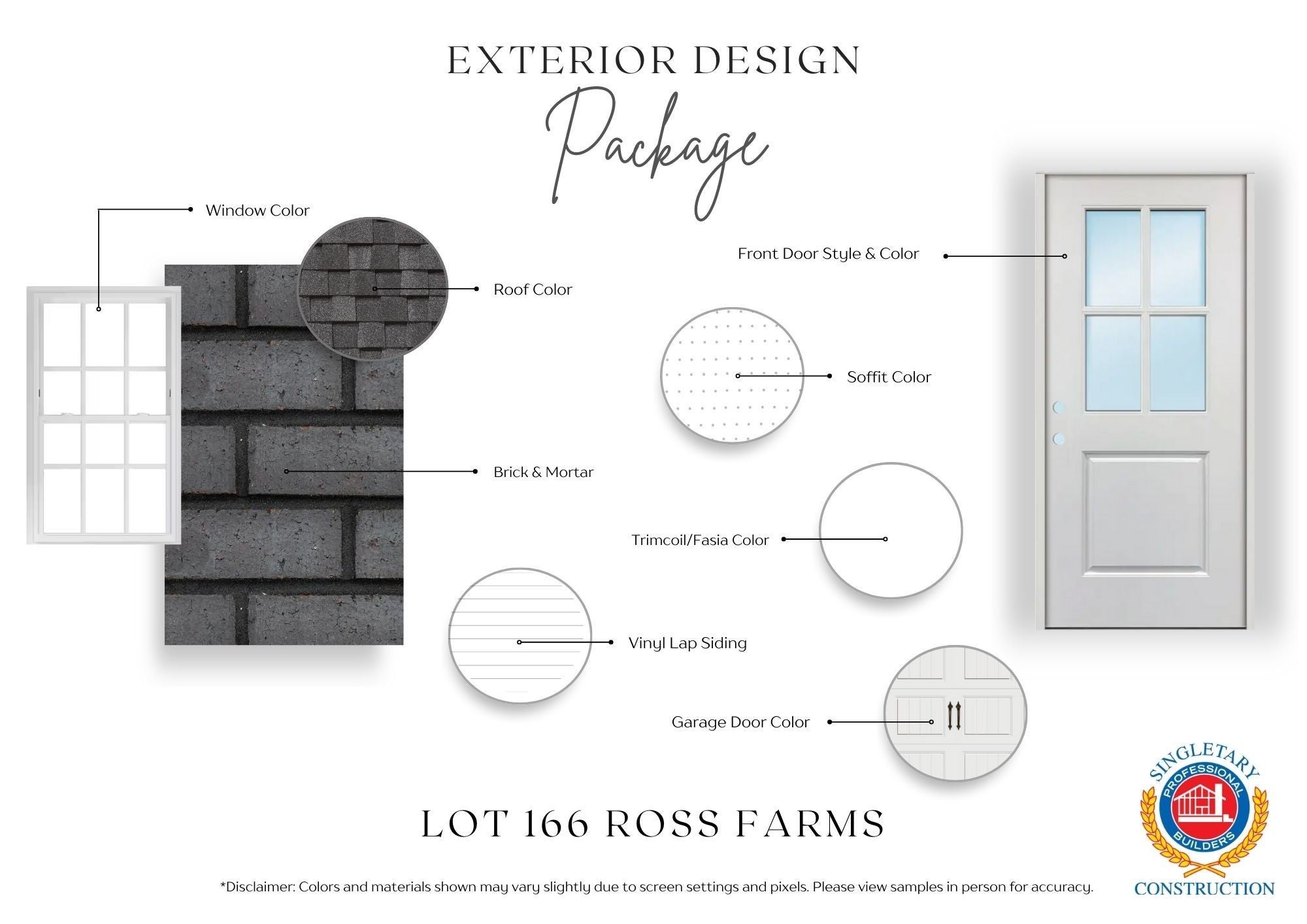
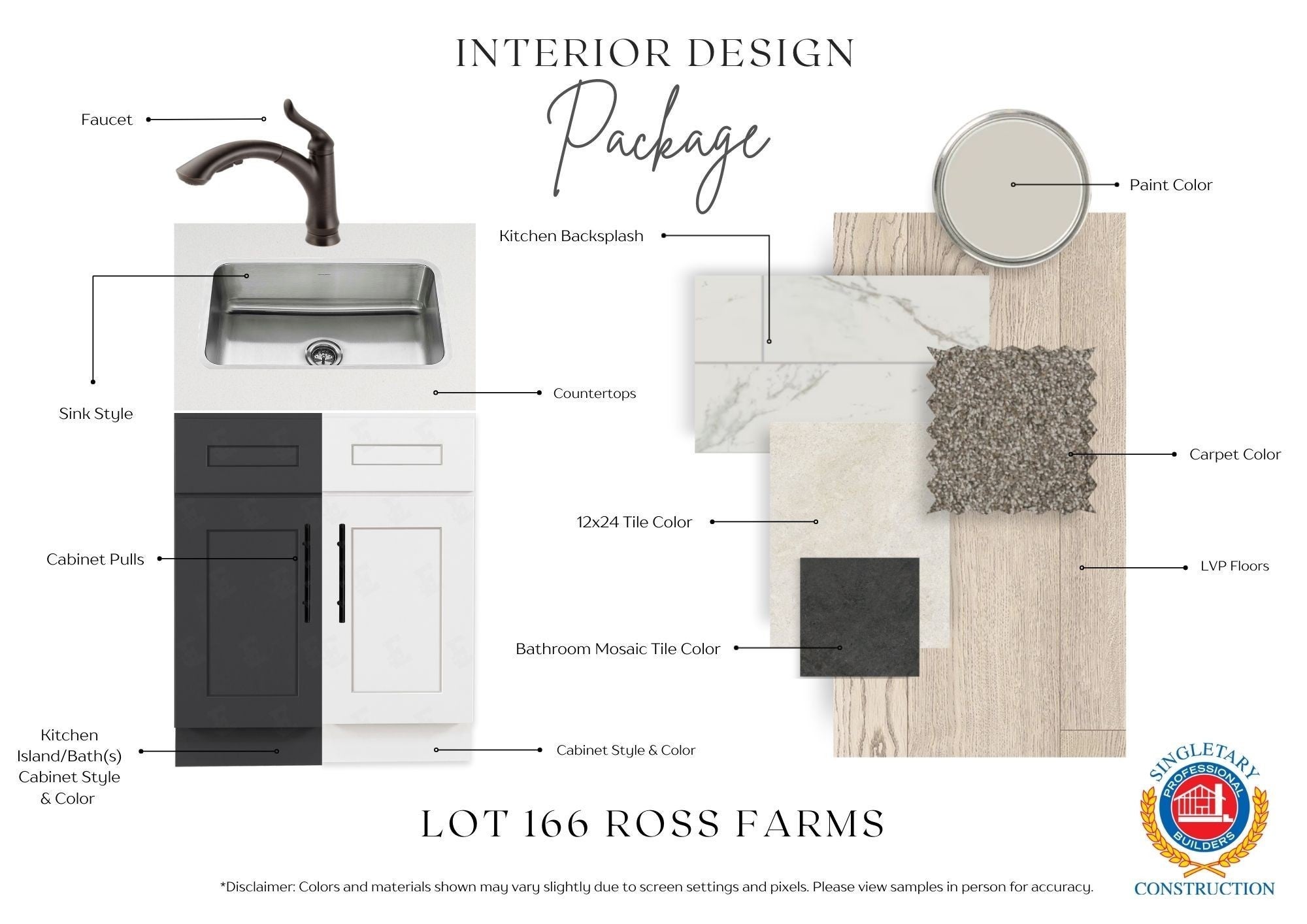
 Copyright 2025 RealTracs Solutions.
Copyright 2025 RealTracs Solutions.