$379,900 - 2578 Rafiki Dr, Clarksville
- 4
- Bedrooms
- 2½
- Baths
- 2,065
- SQ. Feet
- 2025
- Year Built
Seller offering $15,000 toward buyer concessions PLUS $12,000 added value package includes fence, sod, and refrigerator!! Move-in ready and just minutes from Fort Campbell, this beautiful new construction by Singletary Construction is loaded with UPGRADES — Smart Home Technology, ceiling fans, a custom tiled shower, crown molding, and a one-year builder's warranty. The open, thoughtfully designed layout blends comfort and style in every detail. Community amenities offer a clubhouse with a pool, fitness center, dining area, and entertainment area, walking trails and two fully stocked fishing ponds! Don’t miss your chance to own a home that truly has it all — schedule your showing today! Upstairs, the owner’s suite impresses with a vaulted tray ceiling, a spa-like bathroom featuring a spacious tiled shower, dual vanities, and a walk-in closet. For added convenience, the dedicated laundry room is located on the main level. Don’t miss the chance to make this beautiful home yours!
Essential Information
-
- MLS® #:
- 2899391
-
- Price:
- $379,900
-
- Bedrooms:
- 4
-
- Bathrooms:
- 2.50
-
- Full Baths:
- 2
-
- Half Baths:
- 1
-
- Square Footage:
- 2,065
-
- Acres:
- 0.00
-
- Year Built:
- 2025
-
- Type:
- Residential
-
- Sub-Type:
- Single Family Residence
-
- Status:
- Under Contract - Not Showing
Community Information
-
- Address:
- 2578 Rafiki Dr
-
- Subdivision:
- Charleston Oaks
-
- City:
- Clarksville
-
- County:
- Montgomery County, TN
-
- State:
- TN
-
- Zip Code:
- 37042
Amenities
-
- Amenities:
- Clubhouse
-
- Utilities:
- Water Available
-
- Parking Spaces:
- 2
-
- # of Garages:
- 2
-
- Garages:
- Garage Door Opener, Garage Faces Front
Interior
-
- Interior Features:
- Ceiling Fan(s), Pantry, Smart Camera(s)/Recording, Smart Light(s), Smart Thermostat, Walk-In Closet(s)
-
- Appliances:
- Dishwasher, Disposal, Microwave, Smart Appliance(s)
-
- Heating:
- Central
-
- Cooling:
- Central Air
-
- Fireplace:
- Yes
-
- # of Fireplaces:
- 1
-
- # of Stories:
- 2
Exterior
-
- Roof:
- Shingle
-
- Construction:
- Brick, Vinyl Siding
School Information
-
- Elementary:
- Barkers Mill Elementary
-
- Middle:
- West Creek Middle
-
- High:
- West Creek High
Additional Information
-
- Date Listed:
- June 2nd, 2025
-
- Days on Market:
- 112
Listing Details
- Listing Office:
- Center Point Real Estate
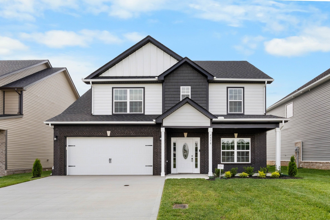
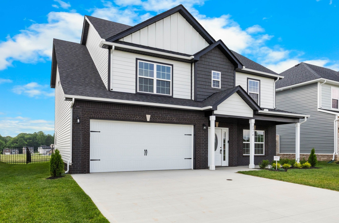
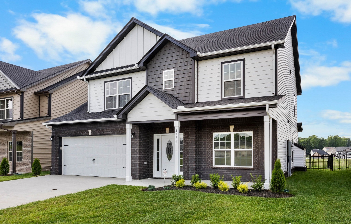
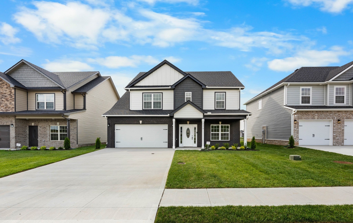
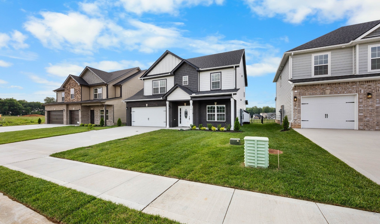
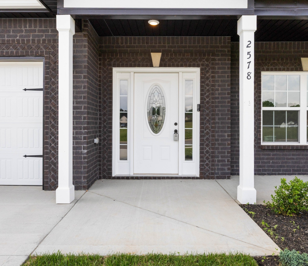
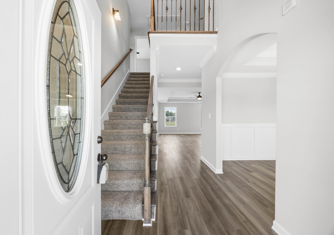
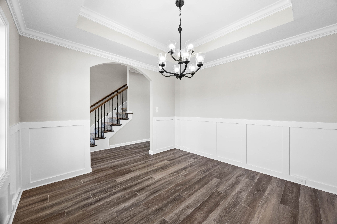
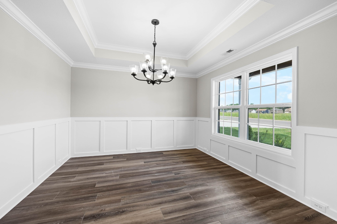
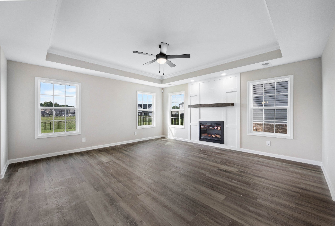
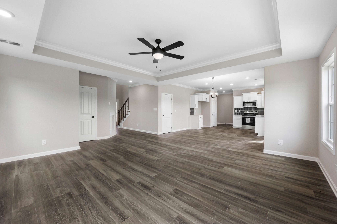
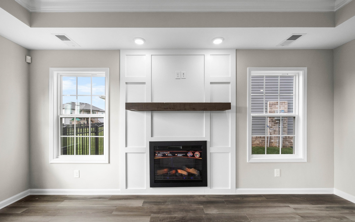
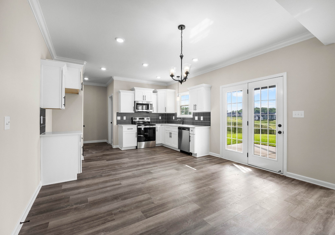
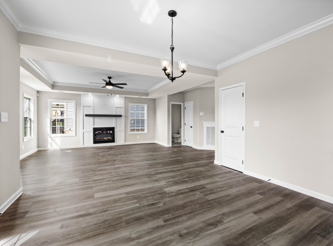
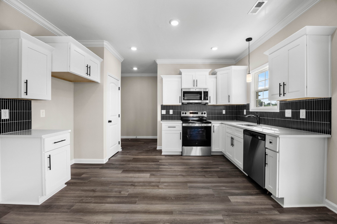
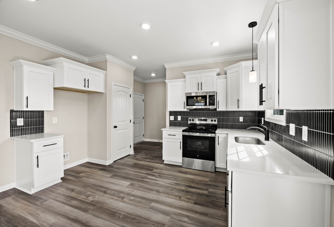
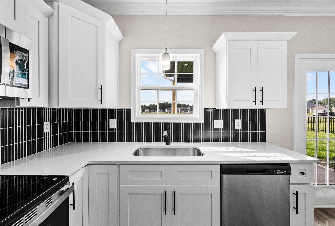
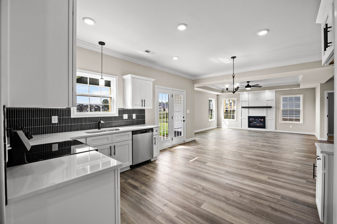
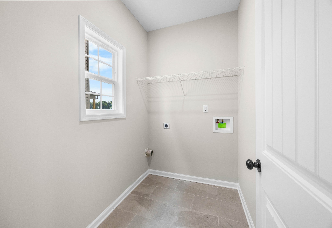
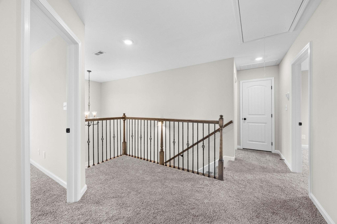
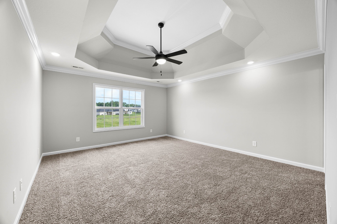
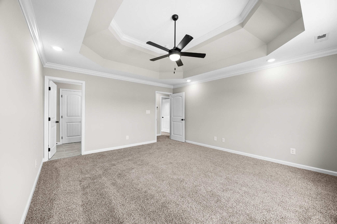
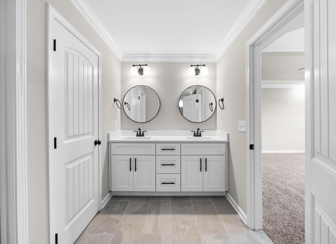
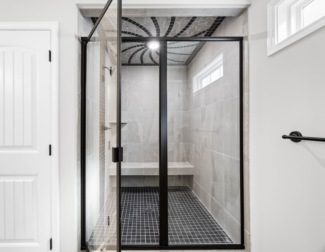
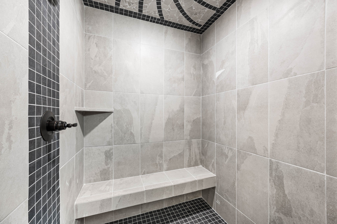
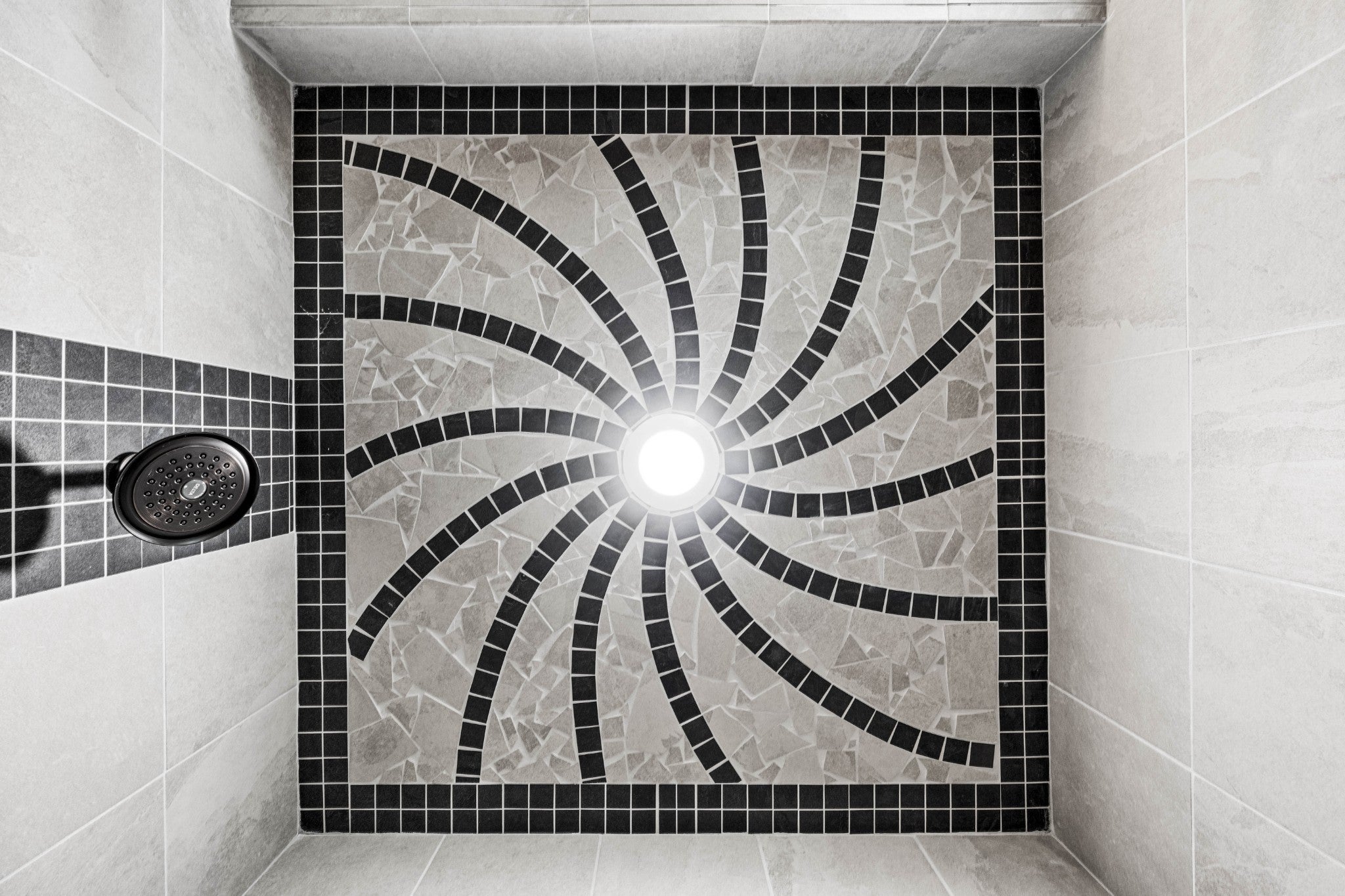
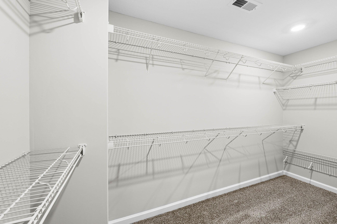
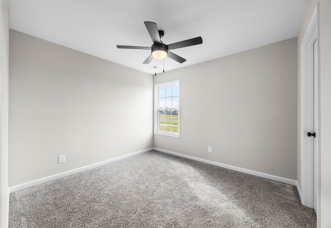
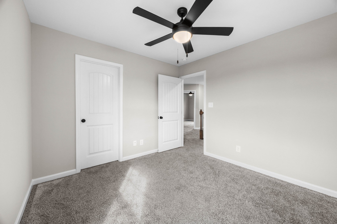
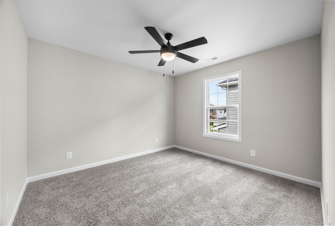
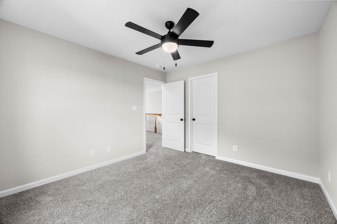
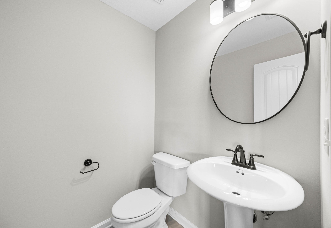
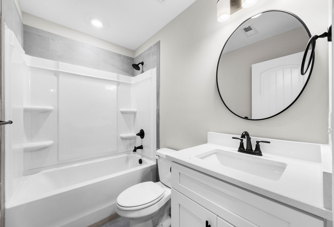
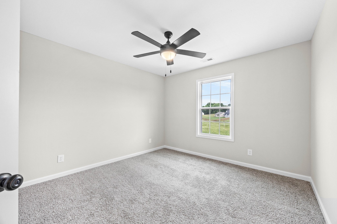
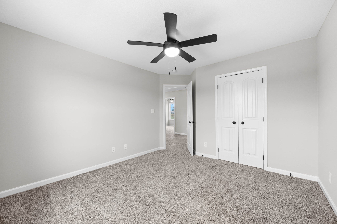
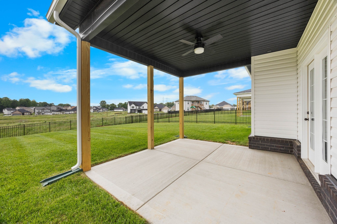
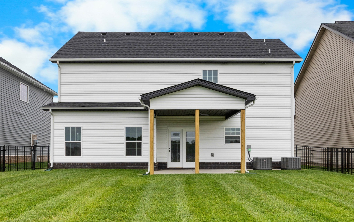
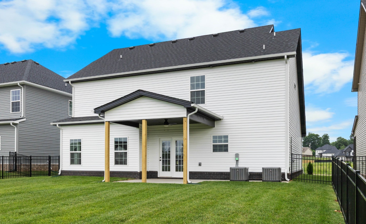
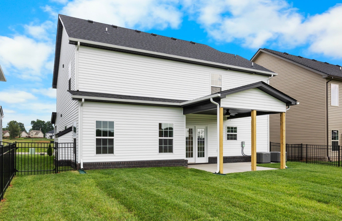
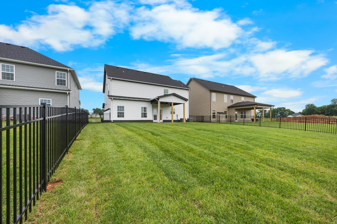
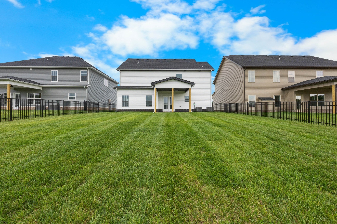
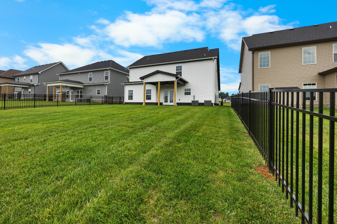
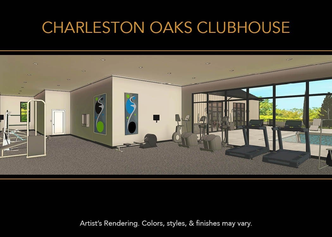
 Copyright 2025 RealTracs Solutions.
Copyright 2025 RealTracs Solutions.