$875,000 - 911 Stockell St, Nashville
- 4
- Bedrooms
- 2½
- Baths
- 2,670
- SQ. Feet
- 0.14
- Acres
Modern Scandinavian Elegance in the Heart of Cleveland Park. Welcome to timeless design and contemporary comfort in this stunning Scandinavian-style home crafted by renowned builder Legacy South. Perfectly situated in the heart of Cleveland Park, this 4-bedroom, 2.5-bath residence seamlessly blends clean lines, natural light, and elevated finishes for a lifestyle of relaxed sophistication. Step inside to soaring ceilings, wide-plank hardwood floors, and an open-concept layout designed for both everyday living and elegant entertaining. The gourmet kitchen features sleek cabinetry, quartz countertops, and high-end appliances—all overlooking the spacious living area with oversized windows and a cozy Scandinavian-inspired fireplace. Upstairs, the primary suite is a true retreat, complete with a spa-like ensuite bath, walk-in closet, and minimalist detailing. Three additional bedrooms offer flexibility for guests, work-from-home space, or family needs.
Essential Information
-
- MLS® #:
- 2899377
-
- Price:
- $875,000
-
- Bedrooms:
- 4
-
- Bathrooms:
- 2.50
-
- Full Baths:
- 2
-
- Half Baths:
- 1
-
- Square Footage:
- 2,670
-
- Acres:
- 0.14
-
- Year Built:
- 2025
-
- Type:
- Residential
-
- Sub-Type:
- Single Family Residence
-
- Style:
- Contemporary
-
- Status:
- Under Contract - Not Showing
Community Information
-
- Address:
- 911 Stockell St
-
- Subdivision:
- Cleveland Park
-
- City:
- Nashville
-
- County:
- Davidson County, TN
-
- State:
- TN
-
- Zip Code:
- 37207
Amenities
-
- Utilities:
- Water Available, Cable Connected
-
- Parking Spaces:
- 2
-
- # of Garages:
- 2
-
- Garages:
- Garage Faces Front
-
- View:
- City
Interior
-
- Interior Features:
- Ceiling Fan(s), Extra Closets, High Ceilings, Open Floorplan, Smart Thermostat, Walk-In Closet(s), High Speed Internet
-
- Appliances:
- Built-In Gas Oven, Built-In Gas Range, Dishwasher, Disposal, Microwave, Refrigerator, Stainless Steel Appliance(s), Smart Appliance(s)
-
- Heating:
- Central
-
- Cooling:
- Central Air
-
- Fireplace:
- Yes
-
- # of Fireplaces:
- 1
-
- # of Stories:
- 2
Exterior
-
- Exterior Features:
- Balcony
-
- Roof:
- Shingle
-
- Construction:
- Fiber Cement
School Information
-
- Elementary:
- Ida B. Wells Elementary
-
- Middle:
- Jere Baxter Middle
-
- High:
- Maplewood Comp High School
Additional Information
-
- Date Listed:
- June 2nd, 2025
-
- Days on Market:
- 27
Listing Details
- Listing Office:
- Legacy South Brokerage
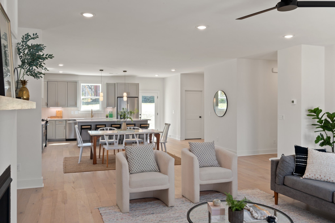
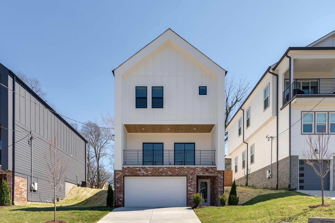
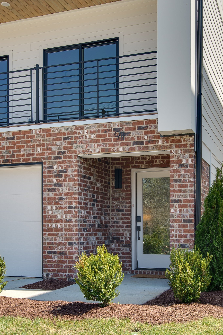
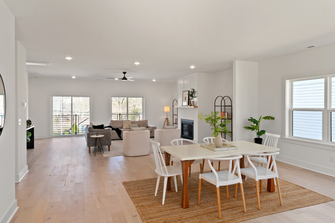
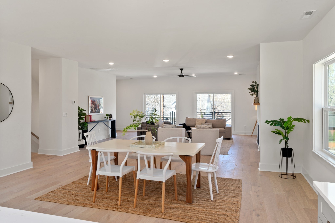
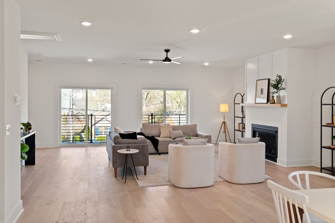
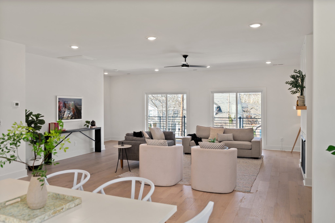
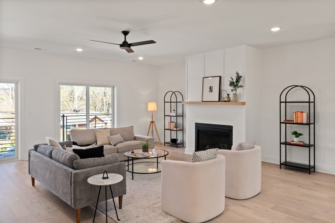
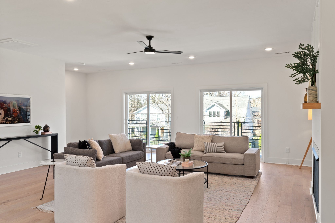
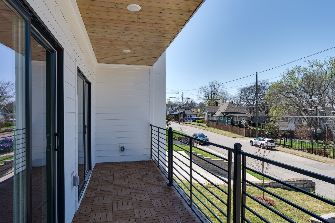
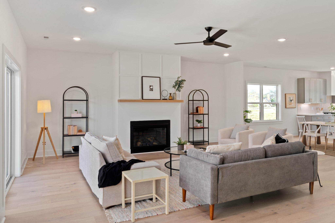
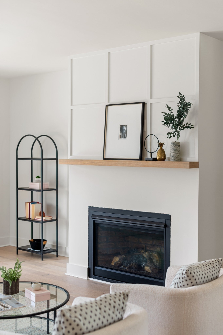
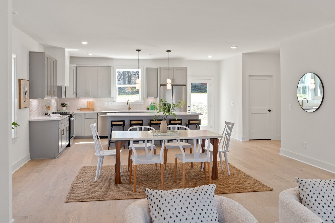
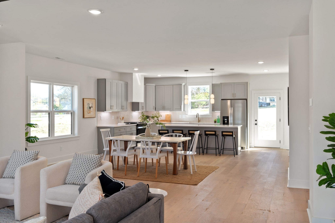
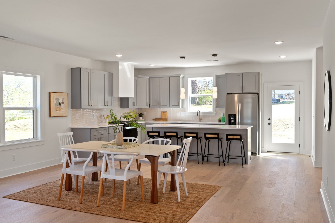
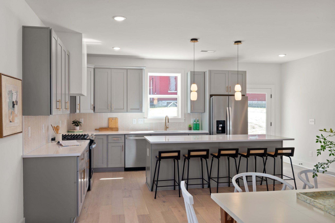
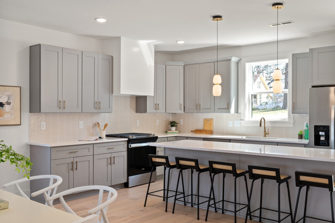
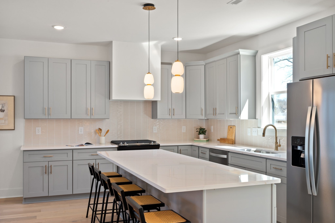
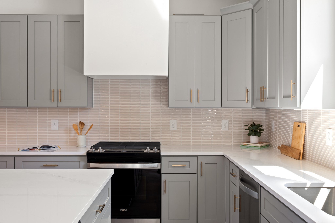
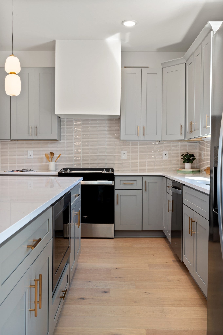
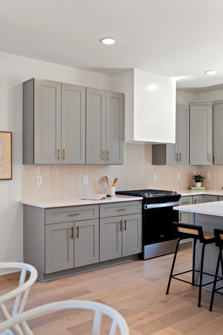
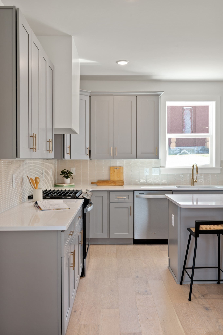
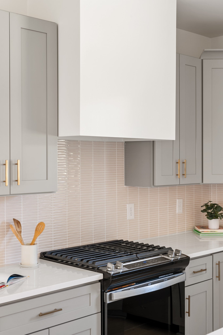
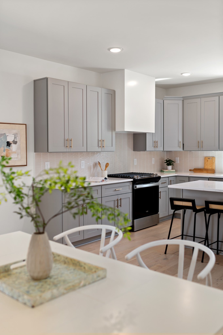
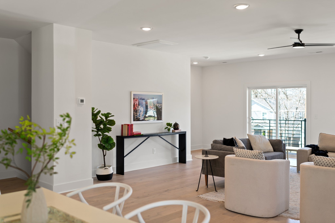
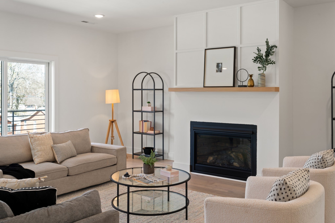
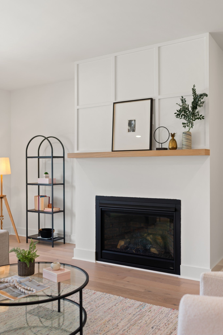
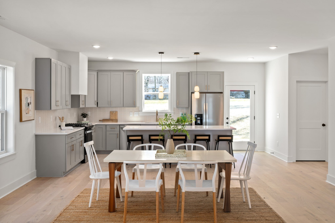
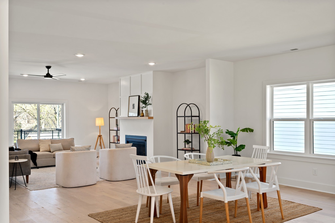
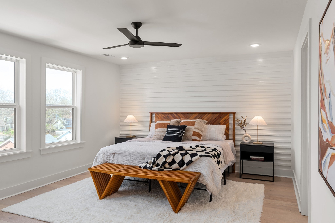
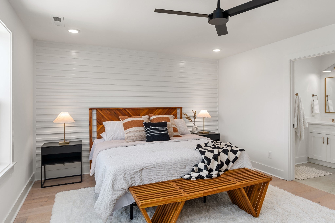
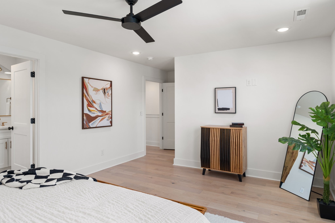
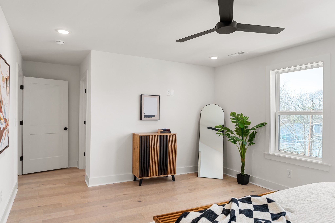
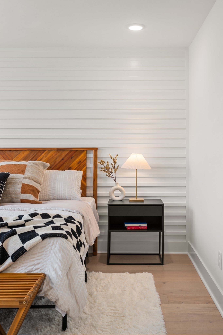
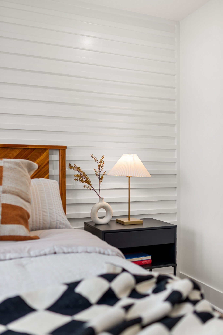
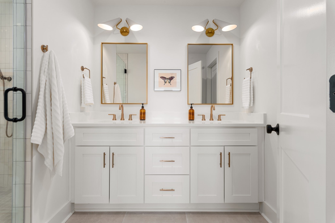
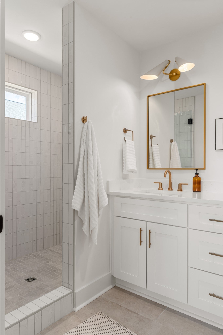
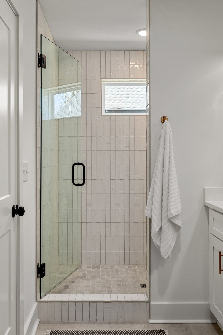
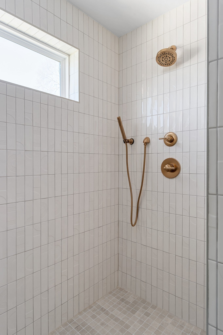
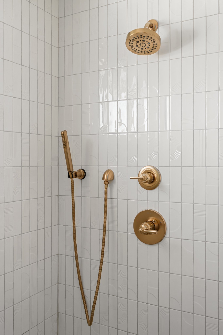
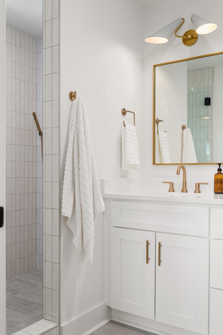
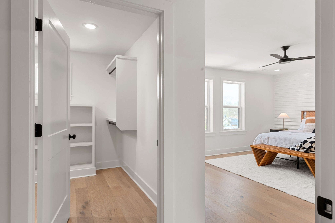
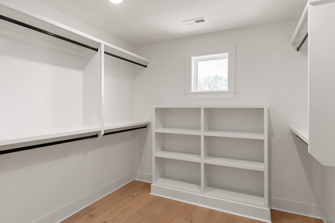
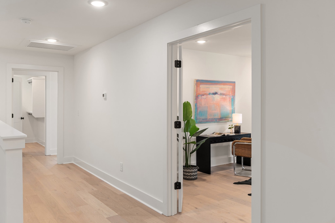
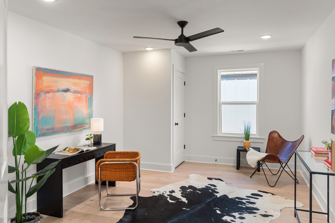
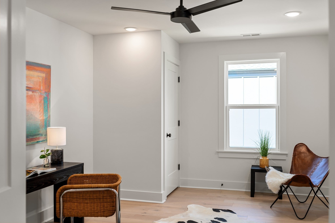
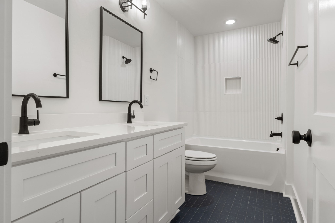
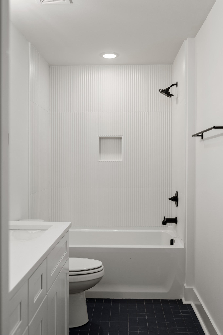
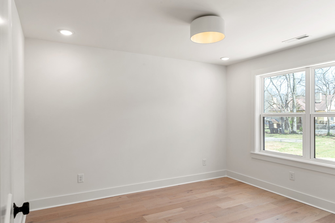
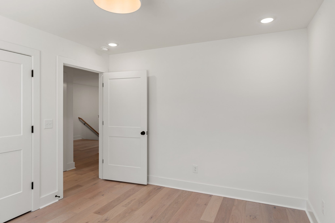
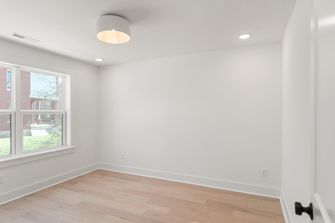
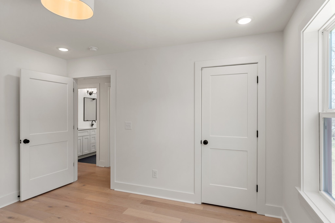
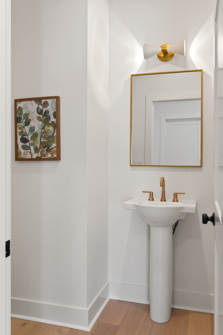
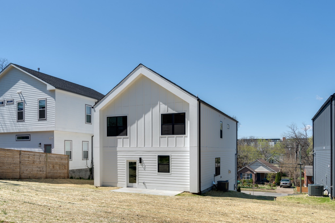
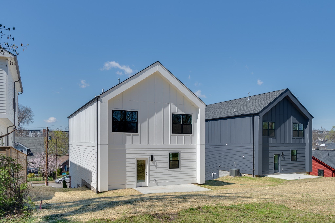
 Copyright 2025 RealTracs Solutions.
Copyright 2025 RealTracs Solutions.