$334,900 - 1556 Sutton Drive, White House
- 3
- Bedrooms
- 2
- Baths
- 1,556
- SQ. Feet
- 2025
- Year Built
TO-BE-BUILT: The Franklin C floor plan offers one-level with covered patio! This incredible, open floor plan comes with a spacious kitchen, featuring 36" cabinets, stainless appliance, including gas oven/range, dishwasher, and microwave. Quartz countertops are throughout the home. The private Owners Suite features a beautiful bathroom layout – complete with a large walk-in closet, dual vanities and tile flooring.
Essential Information
-
- MLS® #:
- 2899271
-
- Price:
- $334,900
-
- Bedrooms:
- 3
-
- Bathrooms:
- 2.00
-
- Full Baths:
- 2
-
- Square Footage:
- 1,556
-
- Acres:
- 0.00
-
- Year Built:
- 2025
-
- Type:
- Residential
-
- Sub-Type:
- Single Family Residence
-
- Style:
- Traditional
-
- Status:
- Active
Community Information
-
- Address:
- 1556 Sutton Drive
-
- Subdivision:
- Sage Farms
-
- City:
- White House
-
- County:
- Robertson County, TN
-
- State:
- TN
-
- Zip Code:
- 37188
Amenities
-
- Amenities:
- Underground Utilities, Trail(s)
-
- Utilities:
- Water Available, Cable Connected
-
- Parking Spaces:
- 2
-
- # of Garages:
- 2
-
- Garages:
- Garage Faces Front
Interior
-
- Interior Features:
- Ceiling Fan(s), Storage, Walk-In Closet(s), Primary Bedroom Main Floor, High Speed Internet, Kitchen Island
-
- Appliances:
- Dishwasher, Disposal, Microwave
-
- Heating:
- Central
-
- Cooling:
- Central Air
-
- Fireplace:
- Yes
-
- # of Fireplaces:
- 1
-
- # of Stories:
- 1
Exterior
-
- Lot Description:
- Level
-
- Construction:
- Masonite, Brick
School Information
-
- Elementary:
- White House Heritage Elementary School
-
- Middle:
- White House Heritage High School
-
- High:
- White House Heritage High School
Additional Information
-
- Date Listed:
- June 2nd, 2025
-
- Days on Market:
- 8
Listing Details
- Listing Office:
- Davidson Homes, Llc
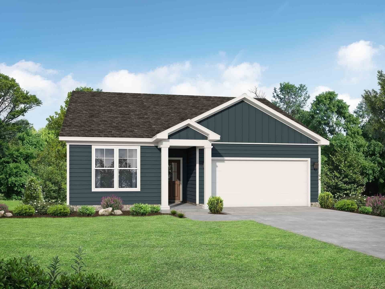
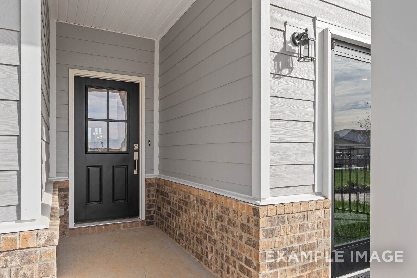
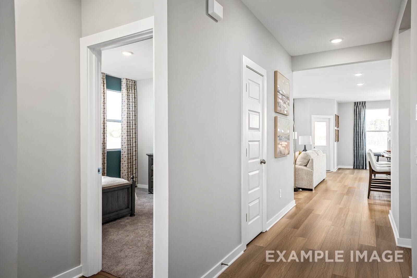
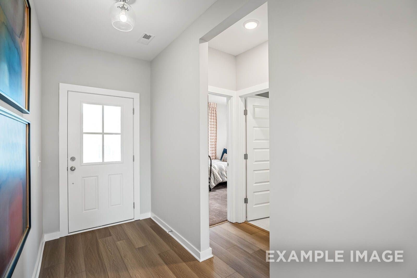
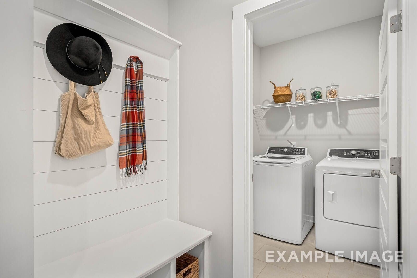
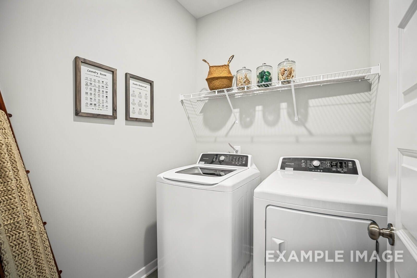
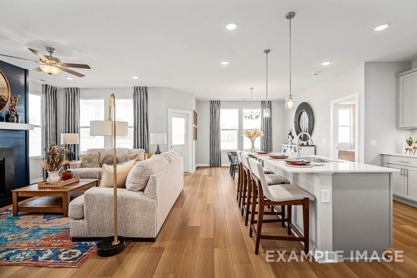
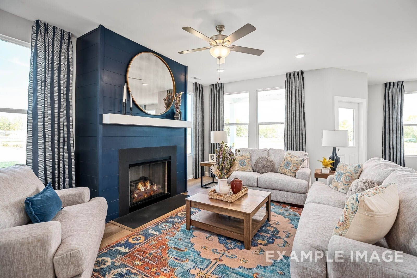
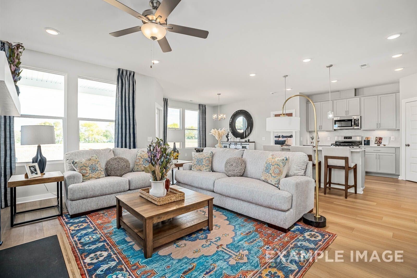
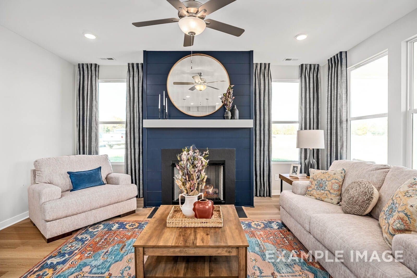
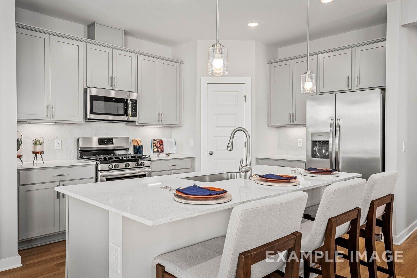
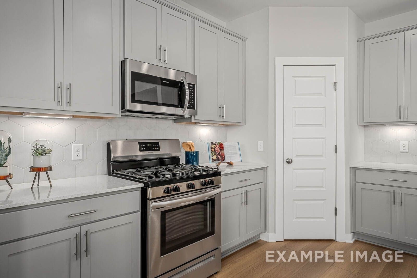
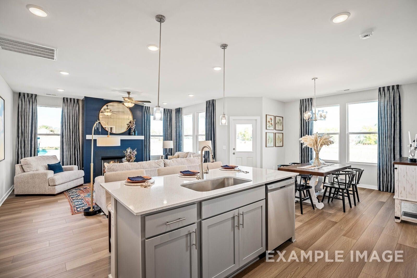
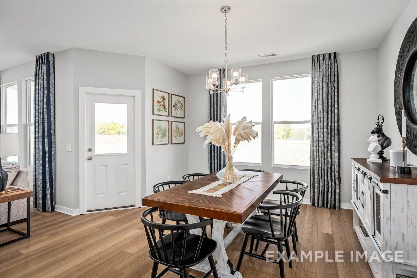
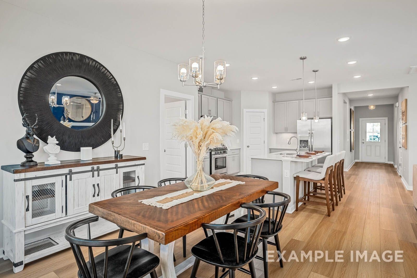
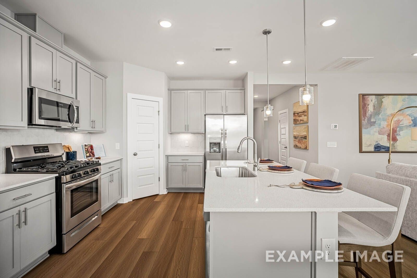
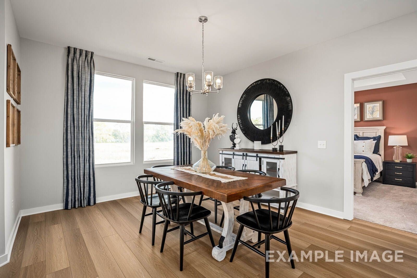
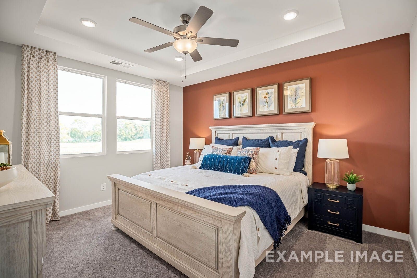
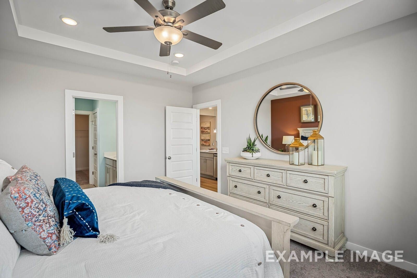
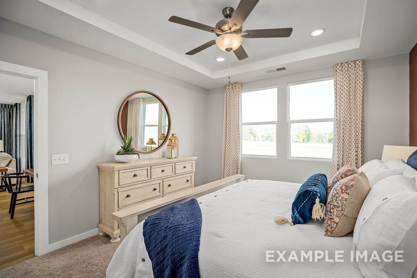
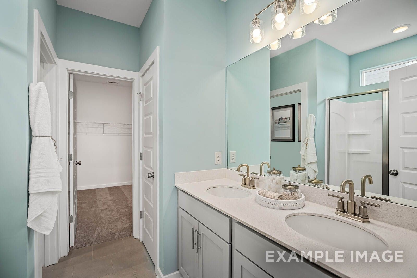
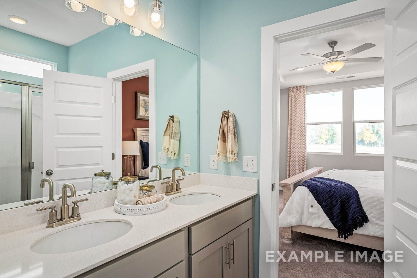
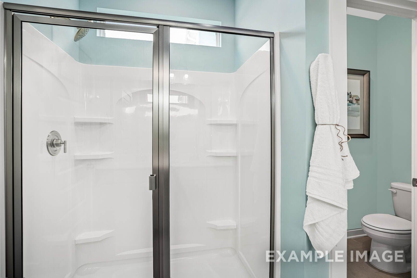
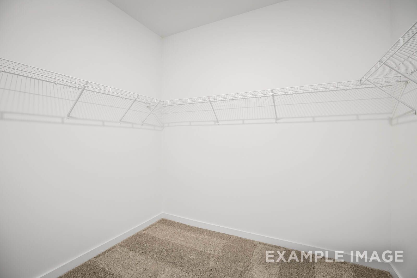
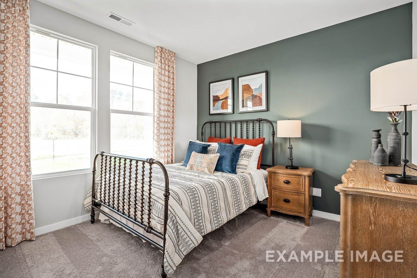
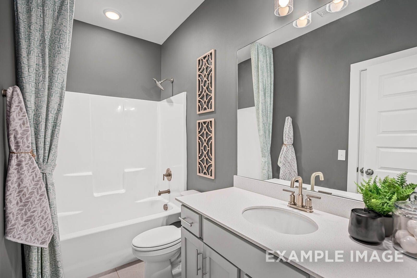
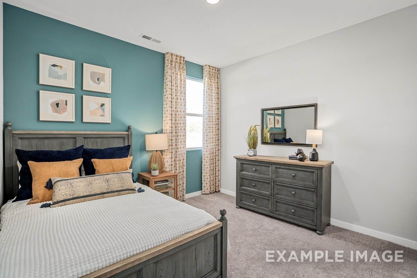
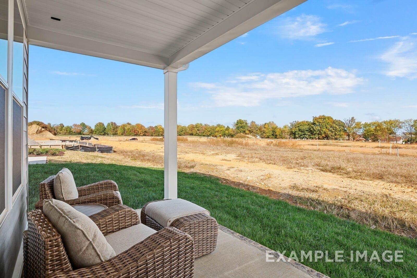
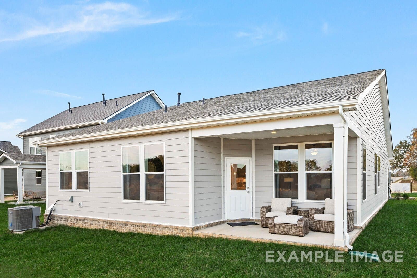
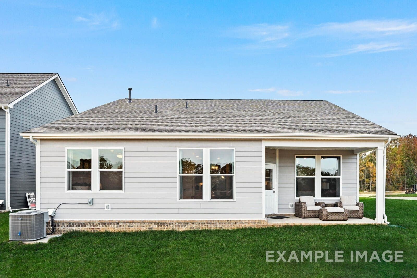
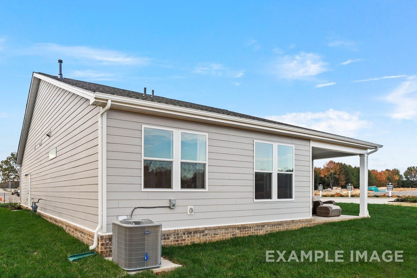
 Copyright 2025 RealTracs Solutions.
Copyright 2025 RealTracs Solutions.