$4,999,999 - 1884 W Harpeth Rd, Franklin
- 5
- Bedrooms
- 4½
- Baths
- 5,200
- SQ. Feet
- 9.6
- Acres
Hilltop home with breathtaking views of Williamson county. Home custom designed and built by an architect and structural engineer. Open floor plan with views from every room. Private country living less than 10 miles from I65 and downtown Franklin. Gorgeous wood flooring throughout and custom finishes. In ground pool and outdoor entertaining area.
Essential Information
-
- MLS® #:
- 2899199
-
- Price:
- $4,999,999
-
- Bedrooms:
- 5
-
- Bathrooms:
- 4.50
-
- Full Baths:
- 4
-
- Half Baths:
- 1
-
- Square Footage:
- 5,200
-
- Acres:
- 9.60
-
- Year Built:
- 2016
-
- Type:
- Residential
-
- Sub-Type:
- Single Family Residence
-
- Status:
- Under Contract - Showing
Community Information
-
- Address:
- 1884 W Harpeth Rd
-
- Subdivision:
- Sauter Ella
-
- City:
- Franklin
-
- County:
- Williamson County, TN
-
- State:
- TN
-
- Zip Code:
- 37064
Amenities
-
- Utilities:
- Electricity Available, Water Available
-
- Parking Spaces:
- 3
-
- # of Garages:
- 3
-
- Garages:
- Garage Faces Side
-
- View:
- Bluff
-
- Has Pool:
- Yes
-
- Pool:
- In Ground
Interior
-
- Interior Features:
- Ceiling Fan(s), Extra Closets, Hot Tub, Open Floorplan, Pantry, Walk-In Closet(s), High Speed Internet, Kitchen Island
-
- Appliances:
- Double Oven, Electric Oven, Gas Oven, Gas Range, Dishwasher, Disposal, Freezer, Ice Maker, Microwave, Refrigerator, Stainless Steel Appliance(s), Water Purifier
-
- Heating:
- Central, Electric, Natural Gas
-
- Cooling:
- Central Air, Electric
-
- Fireplace:
- Yes
-
- # of Fireplaces:
- 2
-
- # of Stories:
- 3
Exterior
-
- Exterior Features:
- Gas Grill, Smart Irrigation, Smart Light(s), Storm Shelter
-
- Lot Description:
- Sloped, Views
-
- Roof:
- Asphalt
-
- Construction:
- Masonite
School Information
-
- Elementary:
- Winstead Elementary School
-
- Middle:
- Heritage Middle School
-
- High:
- Independence High School
Additional Information
-
- Date Listed:
- June 5th, 2025
-
- Days on Market:
- 30
Listing Details
- Listing Office:
- Tim Thompson Premier Realtors
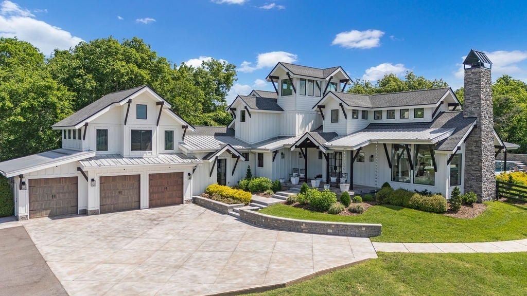
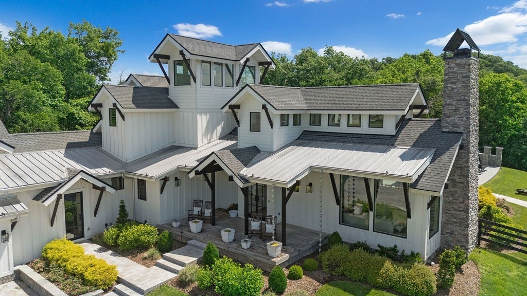
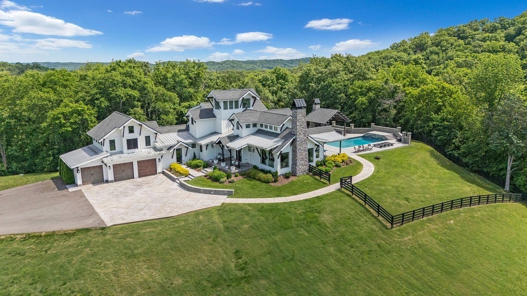
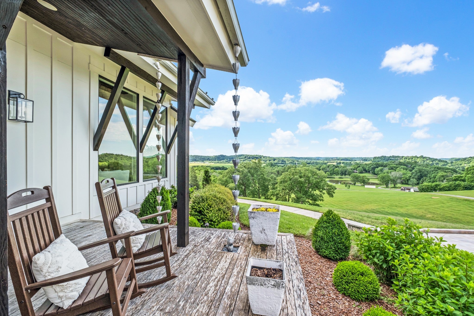

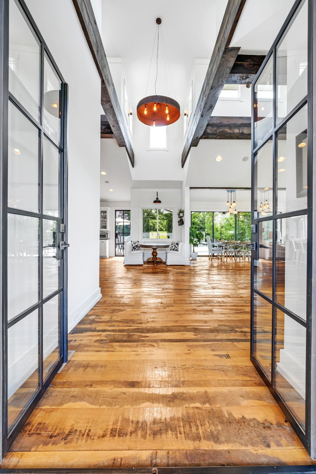
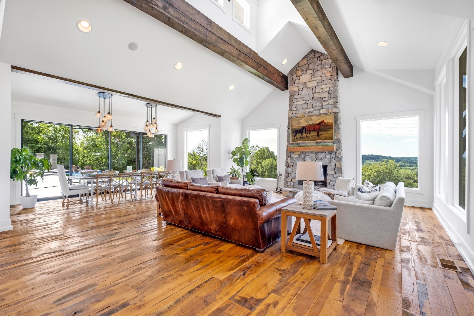
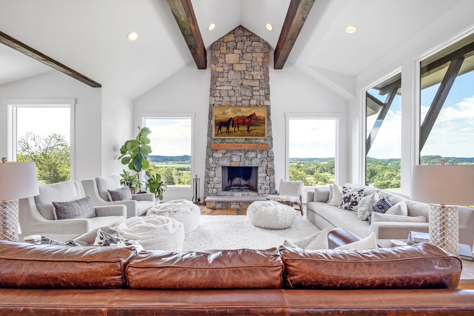
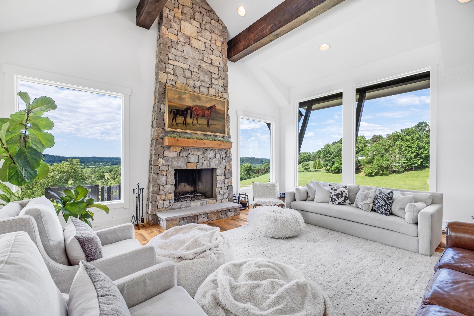
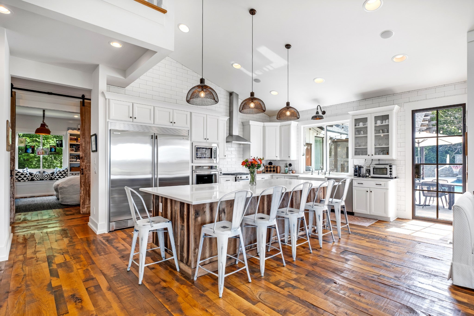
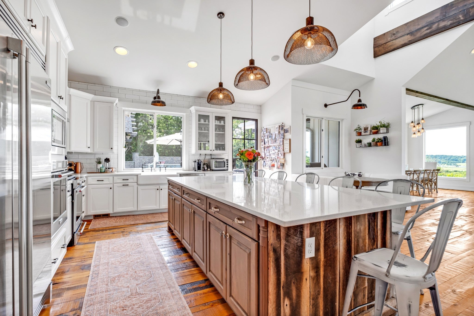
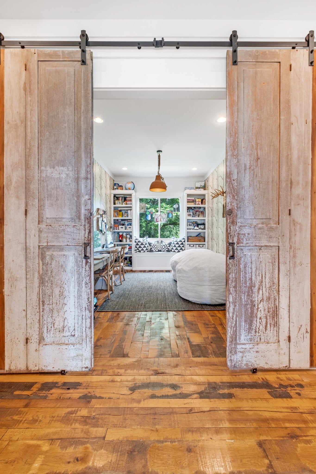
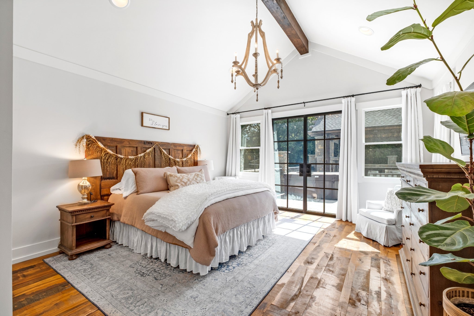
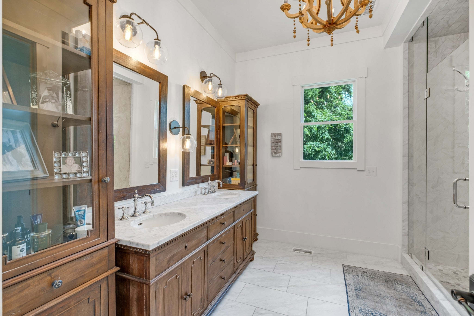
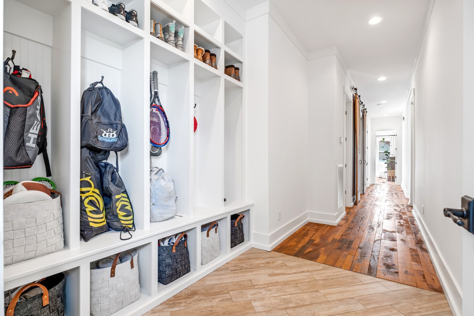
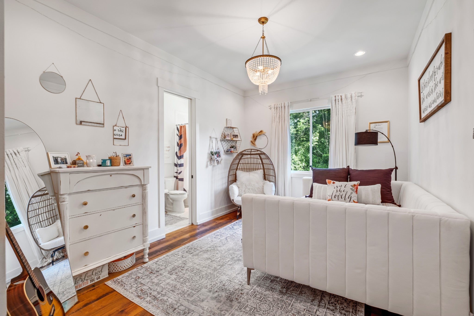
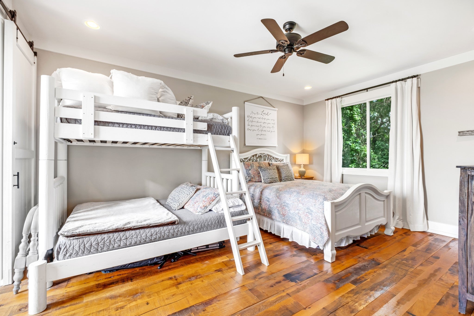
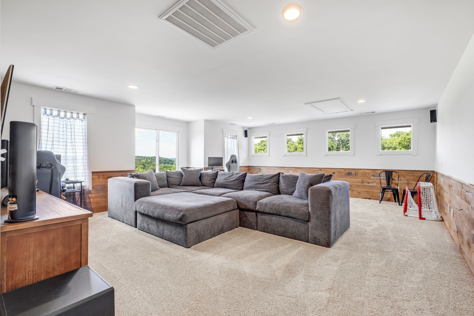
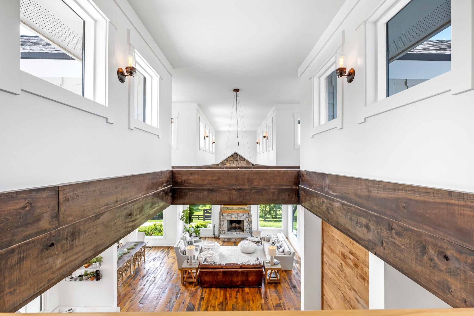
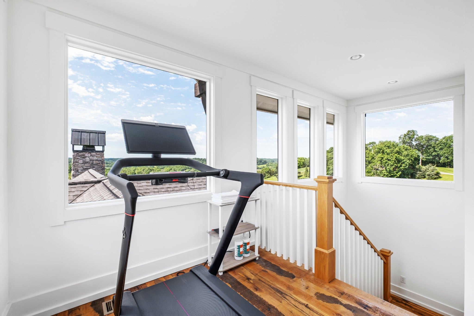

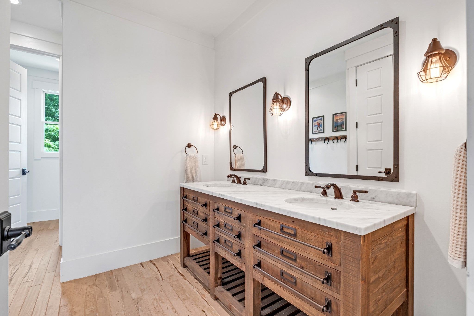
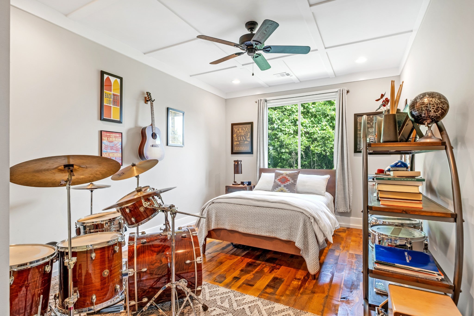
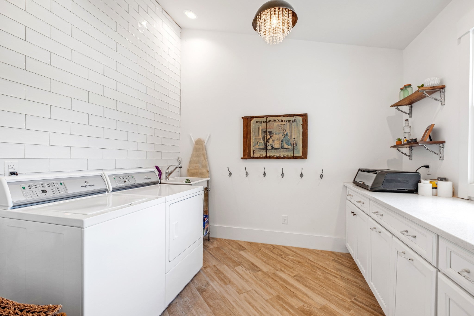



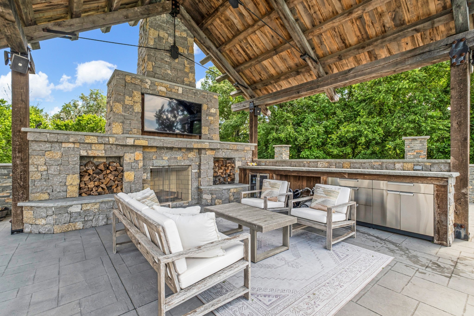

 Copyright 2025 RealTracs Solutions.
Copyright 2025 RealTracs Solutions.