$329,500 - 1006 Aretha Dr, Murfreesboro
- 3
- Bedrooms
- 2
- Baths
- 1,271
- SQ. Feet
- 0.28
- Acres
1006 Aretha is waiting for you! Home Features: *Open split 3/2 floor plan design. *Recently installed privacy fenced backyard with patio for entertaining friends, family, pets and kids with enough room left over to garden. *Only minutes from Christiana Schools and shopping as well as easy access to I24 for the commuter. *Fresh Paint throughout. *10x12 Garden Shed *Professional Pictures to come *Receive 1% of loan amount to use towards closing cost or rate buydown when using preferred lender
Essential Information
-
- MLS® #:
- 2899157
-
- Price:
- $329,500
-
- Bedrooms:
- 3
-
- Bathrooms:
- 2.00
-
- Full Baths:
- 2
-
- Square Footage:
- 1,271
-
- Acres:
- 0.28
-
- Year Built:
- 2009
-
- Type:
- Residential
-
- Sub-Type:
- Single Family Residence
-
- Style:
- Traditional
-
- Status:
- Under Contract - Showing
Community Information
-
- Address:
- 1006 Aretha Dr
-
- Subdivision:
- Waldron Farms Sec 5 Ph 1
-
- City:
- Murfreesboro
-
- County:
- Rutherford County, TN
-
- State:
- TN
-
- Zip Code:
- 37128
Amenities
-
- Utilities:
- Water Available, Cable Connected
-
- Parking Spaces:
- 6
-
- # of Garages:
- 2
-
- Garages:
- Garage Door Opener, Garage Faces Front, Concrete, Driveway
Interior
-
- Interior Features:
- Ceiling Fan(s), Open Floorplan, Smart Thermostat, Walk-In Closet(s), High Speed Internet
-
- Appliances:
- Electric Range, Dishwasher, Microwave, Refrigerator
-
- Heating:
- Central, Propane
-
- Cooling:
- Ceiling Fan(s), Central Air
-
- # of Stories:
- 1
Exterior
-
- Exterior Features:
- Smart Camera(s)/Recording
-
- Lot Description:
- Cul-De-Sac, Level
-
- Roof:
- Shingle
-
- Construction:
- Vinyl Siding
School Information
-
- Elementary:
- Christiana Elementary
-
- Middle:
- Christiana Middle School
-
- High:
- Rockvale High School
Additional Information
-
- Date Listed:
- June 2nd, 2025
-
- Days on Market:
- 4
Listing Details
- Listing Office:
- Exit Realty Bob Lamb & Associates
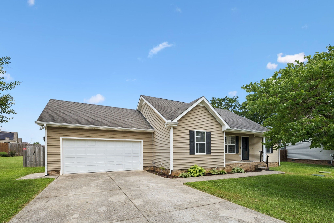
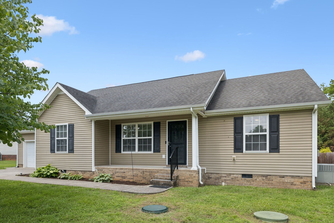
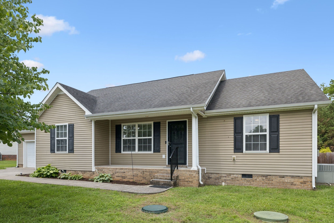
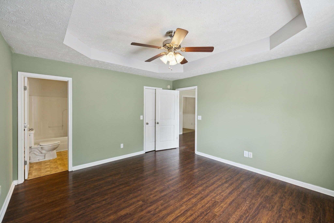
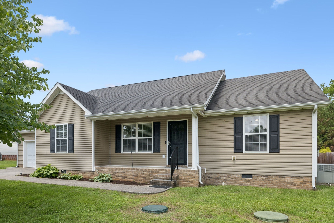
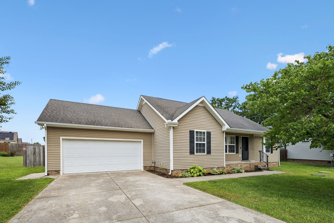
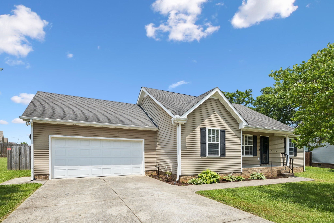
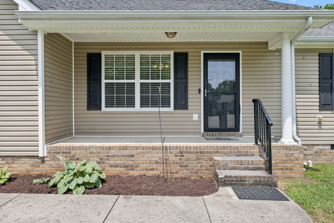
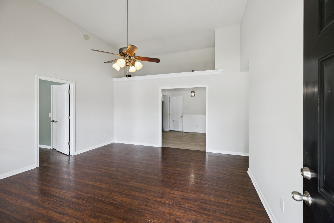
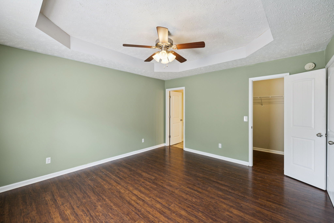
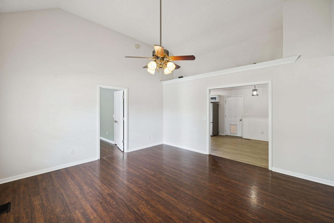
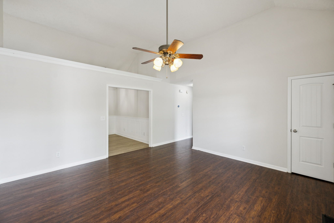
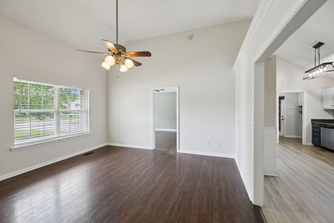
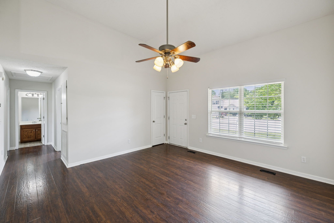
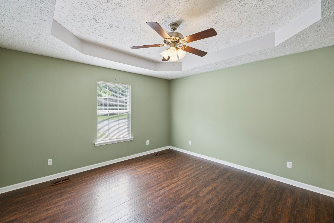
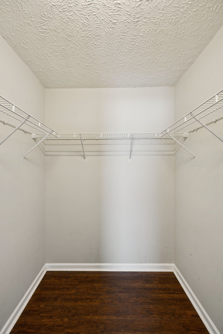
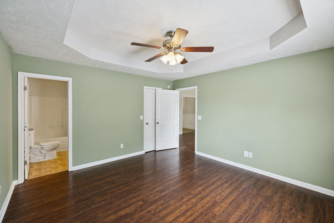
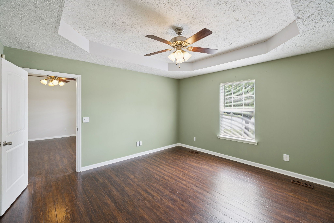
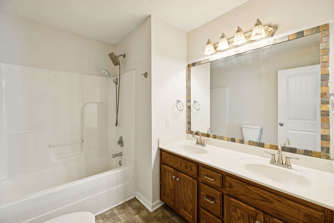
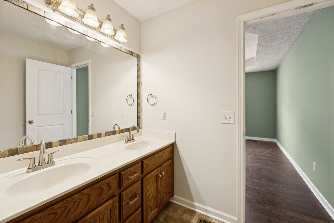
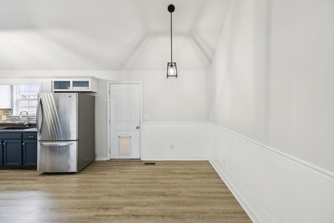
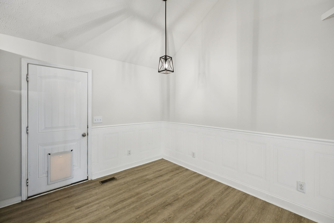
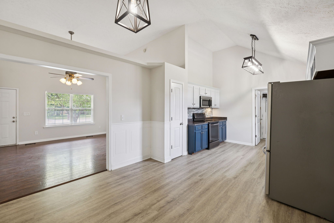
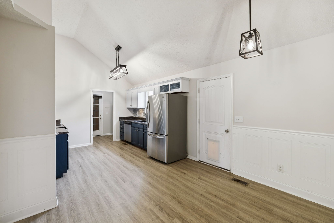
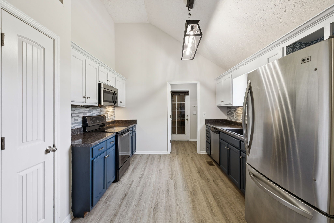
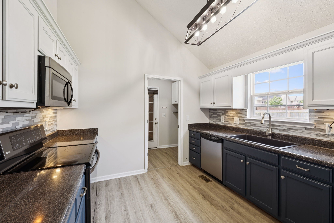
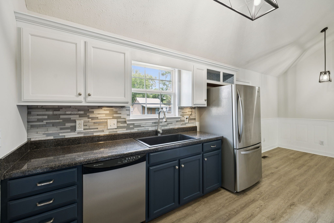
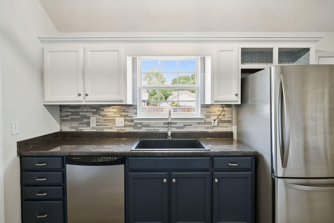
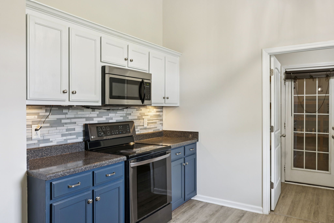
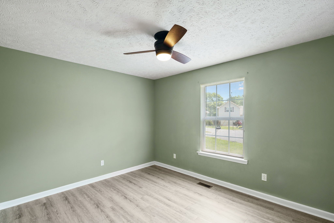
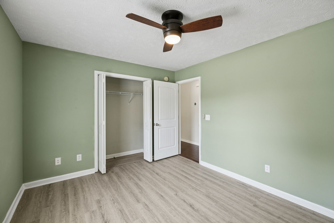
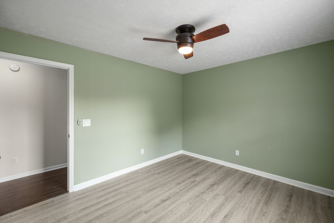
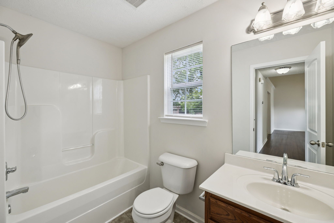
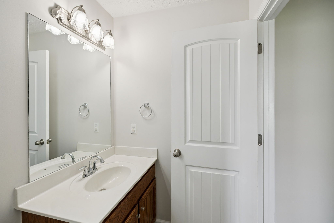
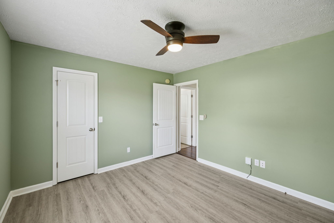
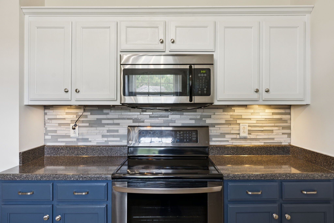
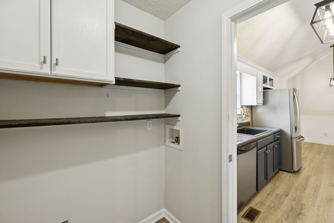
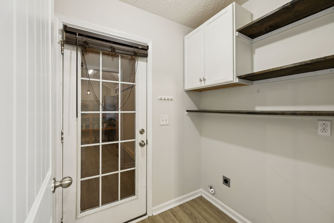
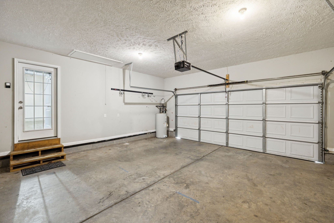
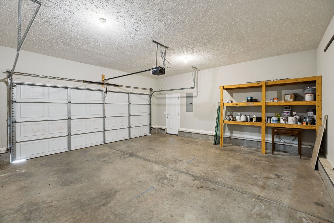
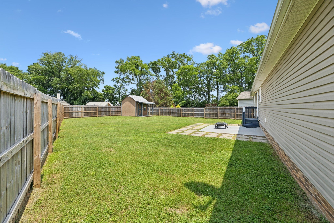
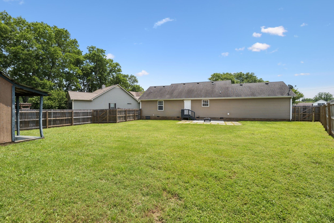
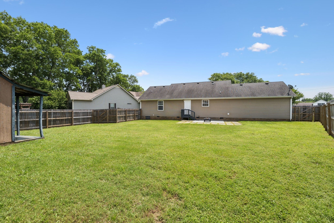
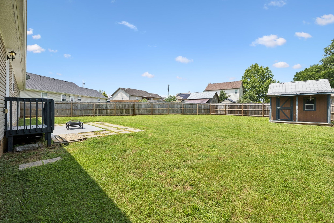
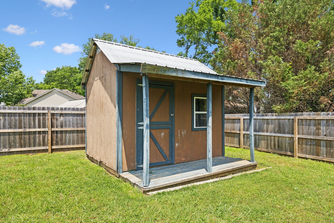
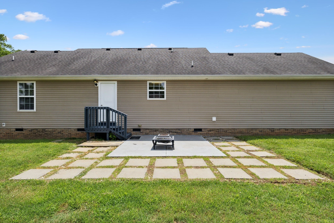
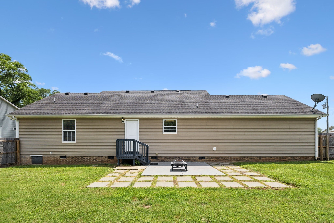
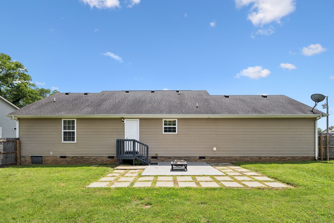
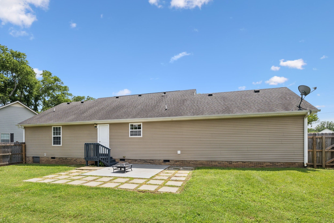
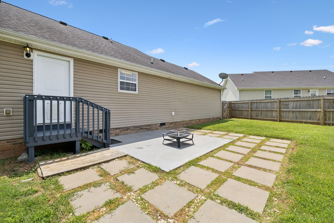
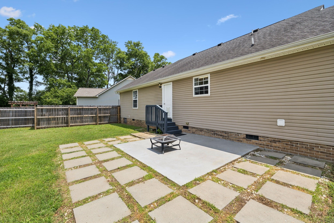
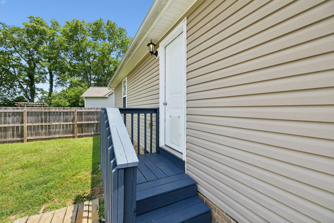
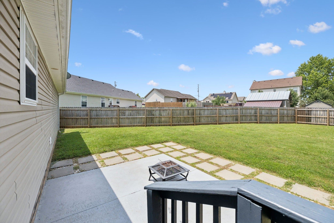
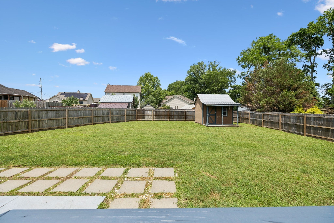
 Copyright 2025 RealTracs Solutions.
Copyright 2025 RealTracs Solutions.