$325,000 - 221 Wayne Hall Rd, Clarksville
- 3
- Bedrooms
- 2
- Baths
- 1,372
- SQ. Feet
- 2025
- Year Built
A remake of one of my favorite Ranch plans! Tired of every home looking exactly the same? Want a home that makes use of every square foot inside? You've found the right builder! Come check out the Brooks floor plan with 3 full bedrooms, 2 bathrooms, a covered patio, walk-in pantry, walk-in primary closet, and a island! This is the perfect plan for anyone looking for a single story plan with a gorgeous finish. Seller is offering $15k flex cash to buyer to do as they wish with!!
Essential Information
-
- MLS® #:
- 2899003
-
- Price:
- $325,000
-
- Bedrooms:
- 3
-
- Bathrooms:
- 2.00
-
- Full Baths:
- 2
-
- Square Footage:
- 1,372
-
- Acres:
- 0.00
-
- Year Built:
- 2025
-
- Type:
- Residential
-
- Sub-Type:
- Single Family Residence
-
- Style:
- Ranch
-
- Status:
- Active
Community Information
-
- Address:
- 221 Wayne Hall Rd
-
- Subdivision:
- Hilltop Ridge
-
- City:
- Clarksville
-
- County:
- Montgomery County, TN
-
- State:
- TN
-
- Zip Code:
- 37040
Amenities
-
- Amenities:
- Sidewalks, Underground Utilities
-
- Utilities:
- Electricity Available, Water Available
-
- Parking Spaces:
- 4
-
- # of Garages:
- 2
-
- Garages:
- Garage Door Opener, Garage Faces Front, Concrete, Driveway
Interior
-
- Interior Features:
- Air Filter, Ceiling Fan(s), Entrance Foyer, Open Floorplan, Pantry, Walk-In Closet(s)
-
- Appliances:
- Electric Oven, Electric Range, Dishwasher, Disposal, Microwave
-
- Heating:
- Central, Electric, Heat Pump
-
- Cooling:
- Ceiling Fan(s), Central Air, Electric
-
- # of Stories:
- 1
Exterior
-
- Roof:
- Shingle
-
- Construction:
- Vinyl Siding
School Information
-
- Elementary:
- Cumberland Heights Elementary
-
- Middle:
- Montgomery Central Middle
-
- High:
- Montgomery Central High
Additional Information
-
- Date Listed:
- June 1st, 2025
-
- Days on Market:
- 100
Listing Details
- Listing Office:
- Sweet Home Realty And Property Management
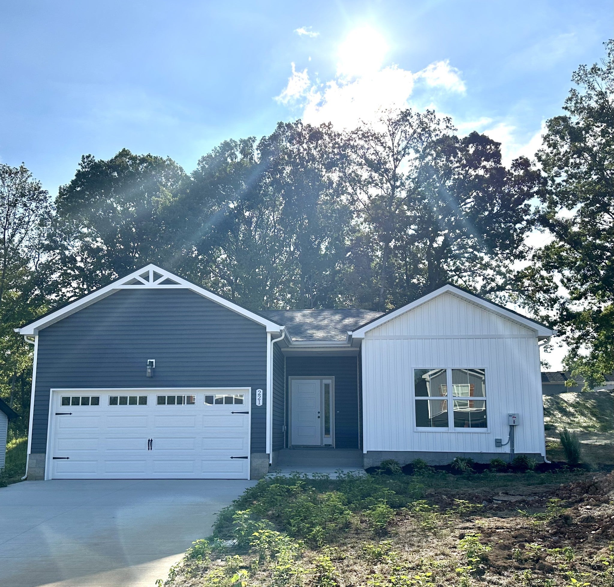
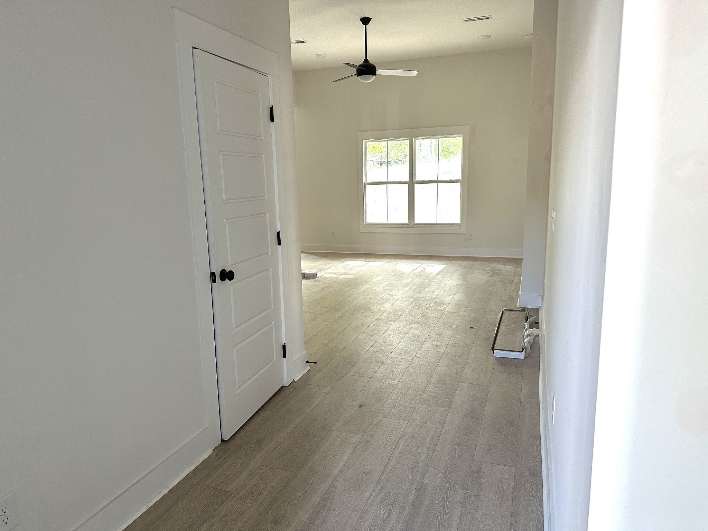
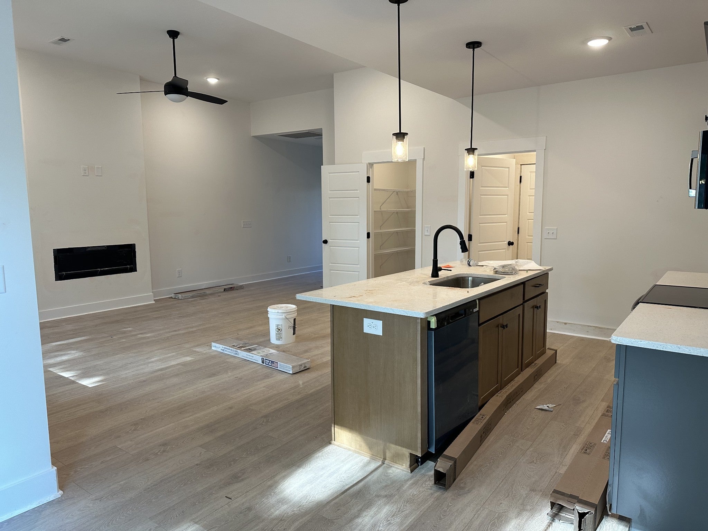
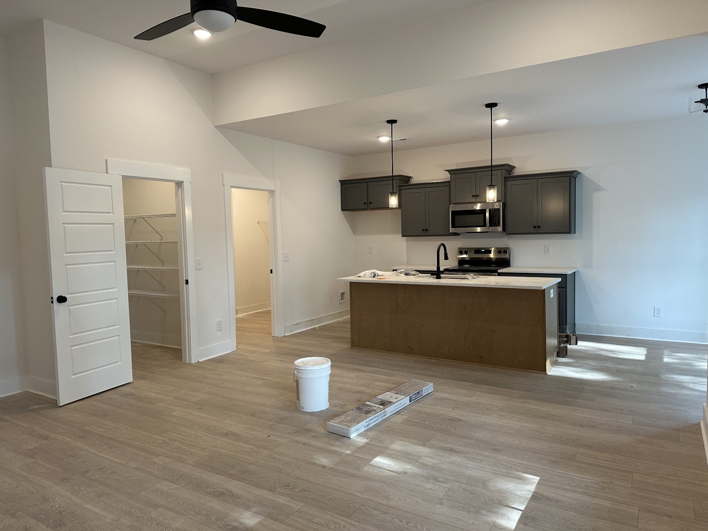
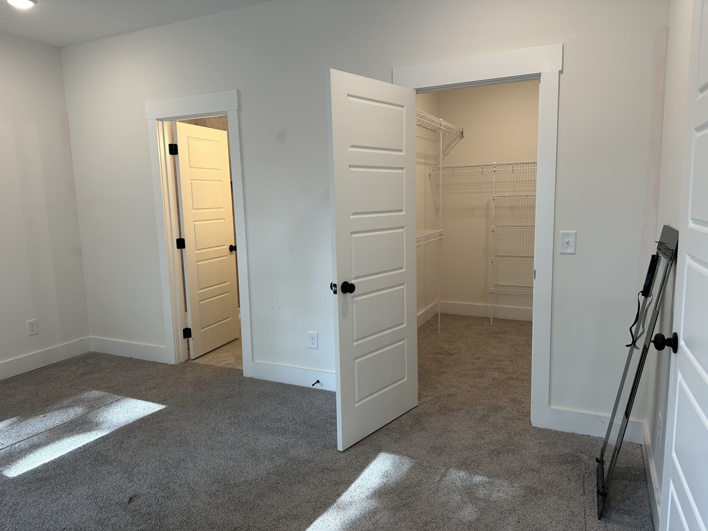
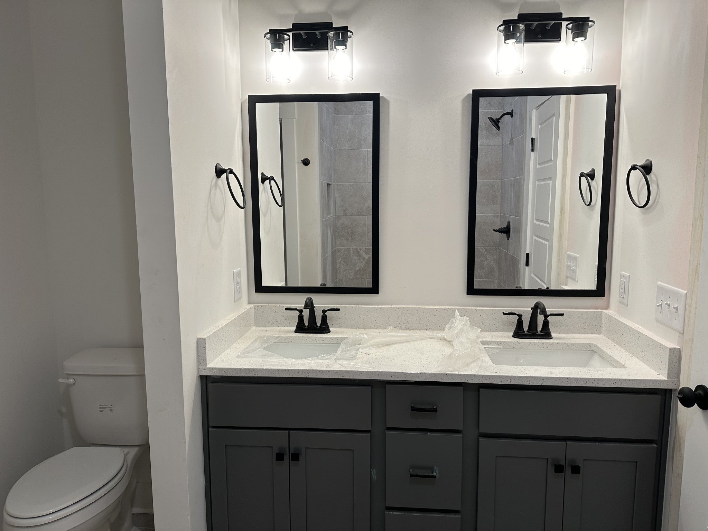
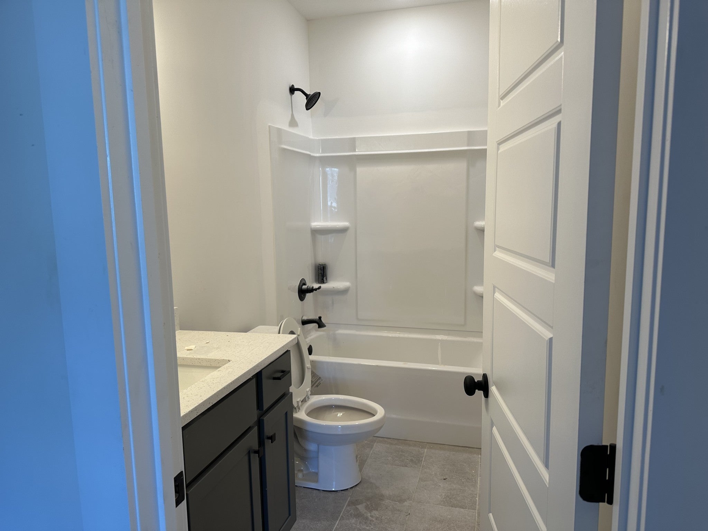
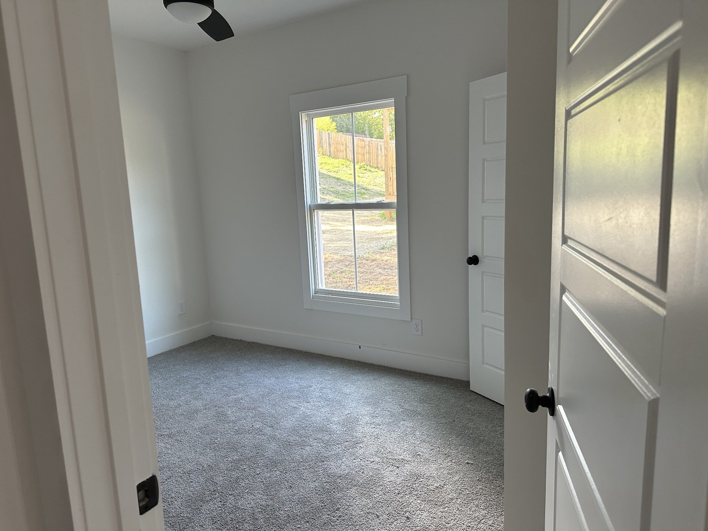
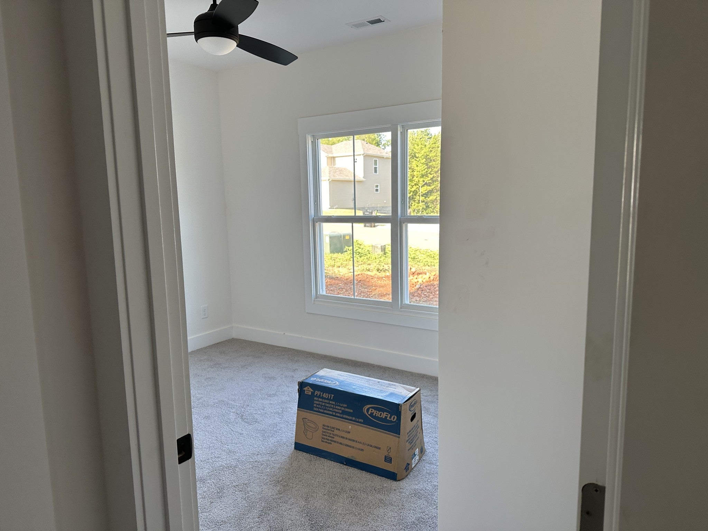
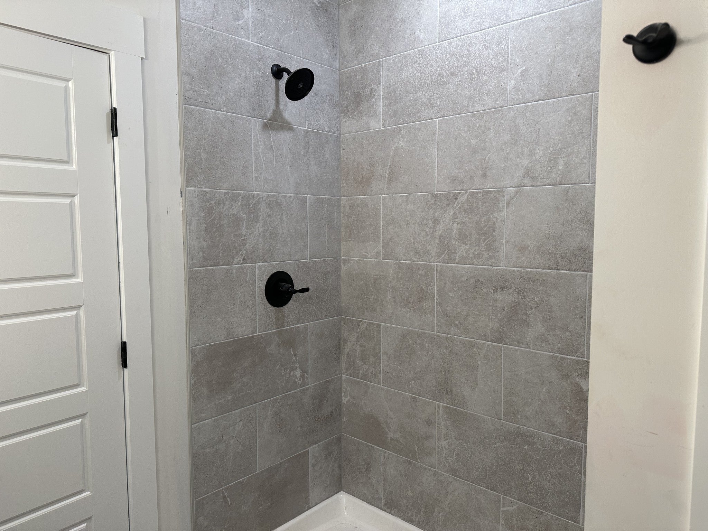
 Copyright 2025 RealTracs Solutions.
Copyright 2025 RealTracs Solutions.