$815,000 - 3113 Friars Bridge Pass, Franklin
- 4
- Bedrooms
- 2½
- Baths
- 2,841
- SQ. Feet
- 0.26
- Acres
Ask about a preferred lender 1% financing credit! This spacious and beautiful home has a very comfortable layout, and is located close to historic downtown Franklin and Jim Warren park in the desired Spencer Hall community! This home boasts 4 bedrooms in which one can either be a very large bedroom OR bonus/flex room! The kitchen is open to a great room with a fireplace and windows that face the backyard. The fully fenced and tree-shaded backyard offers a sense of serene seclusion; such a great outdoor space! A formal dining room space offers versatility; use it for dining, an office, a library - the choice is yours! Upstairs, the primary bedroom has a beautifully renovated en-suite bathroom and two separate walk-in closets (bliss!). The other bedrooms/bonus room, laundry and updated second full bath are upstairs as well. The covered front porch would be a great place to sit and unwind. Both HVAC's replaced 2020, tankless water heater installed 2020, dishwasher 2023. Spencer Hall amenities include a community pool, 3 fishing ponds for residents, a brand new playground and fun HOA sponsored events throughout the year. Come and see this for yourself and feel the specialness of this home and space. Seller is willing to negotiate new downstairs flooring should buyer desire!
Essential Information
-
- MLS® #:
- 2898901
-
- Price:
- $815,000
-
- Bedrooms:
- 4
-
- Bathrooms:
- 2.50
-
- Full Baths:
- 2
-
- Half Baths:
- 1
-
- Square Footage:
- 2,841
-
- Acres:
- 0.26
-
- Year Built:
- 2001
-
- Type:
- Residential
-
- Sub-Type:
- Single Family Residence
-
- Status:
- Active
Community Information
-
- Address:
- 3113 Friars Bridge Pass
-
- Subdivision:
- Spencer Hall Sec 8
-
- City:
- Franklin
-
- County:
- Williamson County, TN
-
- State:
- TN
-
- Zip Code:
- 37064
Amenities
-
- Amenities:
- Playground, Pool, Sidewalks
-
- Utilities:
- Water Available
-
- Parking Spaces:
- 6
-
- # of Garages:
- 2
-
- Garages:
- Garage Faces Side, Driveway
Interior
-
- Interior Features:
- Ceiling Fan(s), Entrance Foyer, High Ceilings, Pantry, Walk-In Closet(s)
-
- Appliances:
- Gas Oven, Gas Range, Dishwasher, Disposal, Ice Maker, Microwave, Refrigerator, Stainless Steel Appliance(s)
-
- Heating:
- Central
-
- Cooling:
- Ceiling Fan(s), Central Air
-
- Fireplace:
- Yes
-
- # of Fireplaces:
- 1
-
- # of Stories:
- 2
Exterior
-
- Lot Description:
- Level
-
- Construction:
- Brick
School Information
-
- Elementary:
- Pearre Creek Elementary School
-
- Middle:
- Hillsboro Elementary/ Middle School
-
- High:
- Independence High School
Additional Information
-
- Date Listed:
- June 3rd, 2025
-
- Days on Market:
- 33
Listing Details
- Listing Office:
- Keller Williams Realty Nashville/franklin
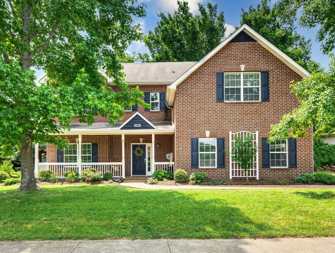
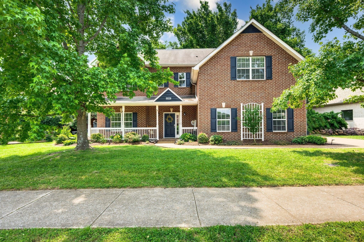
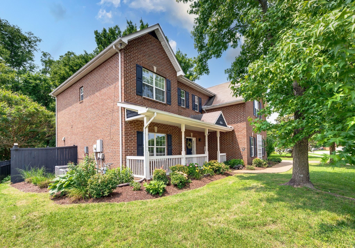
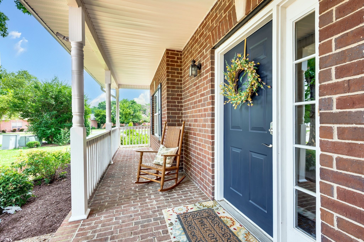
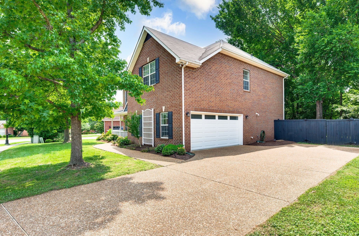
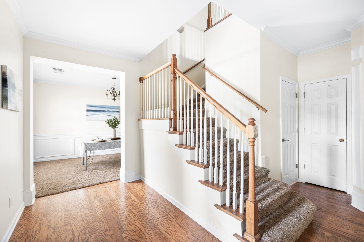
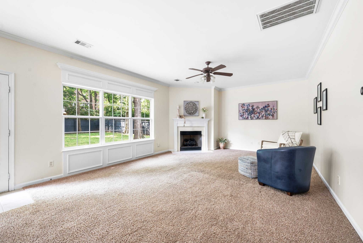
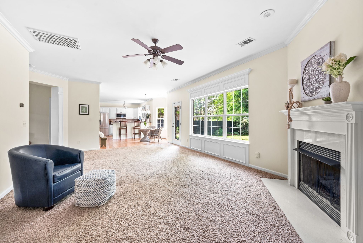
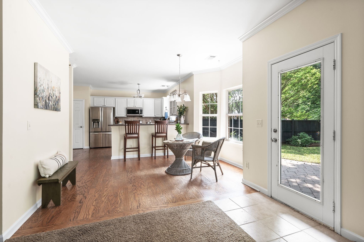
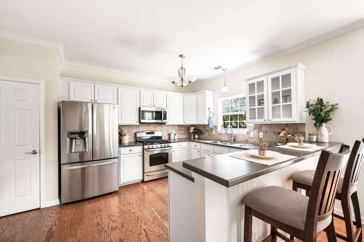
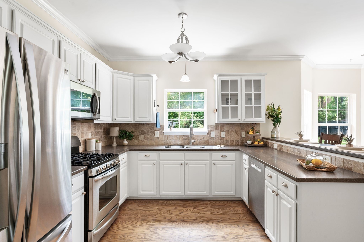
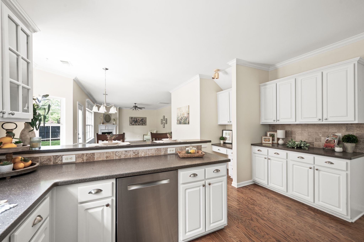
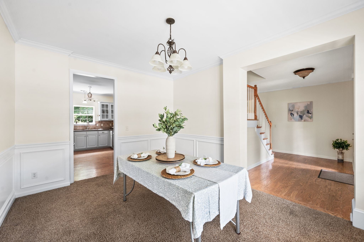
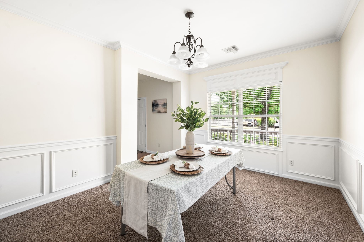
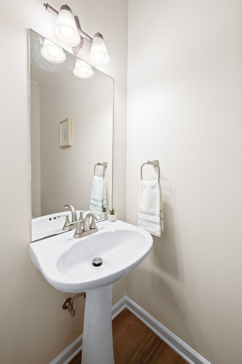
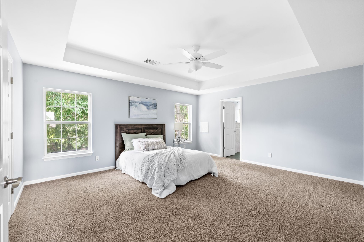
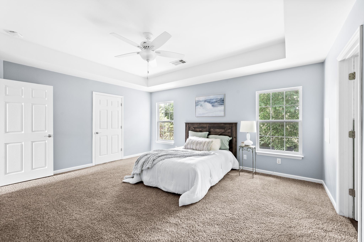
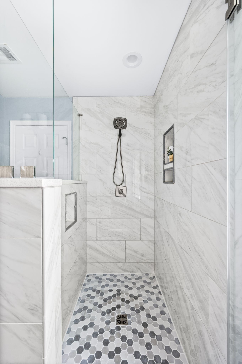
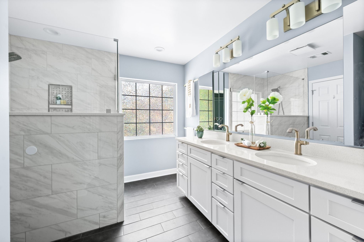
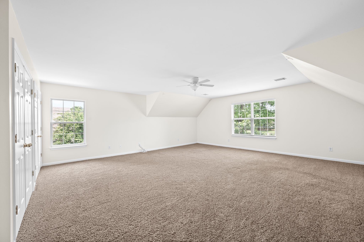
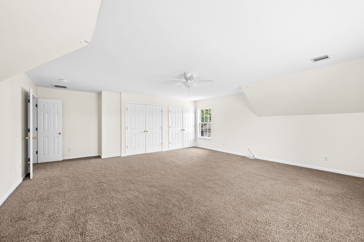
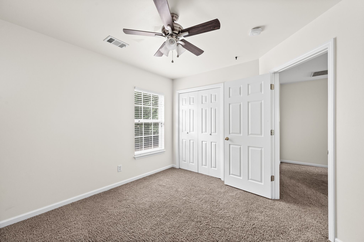
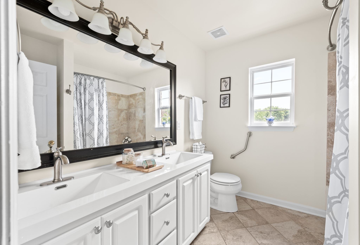
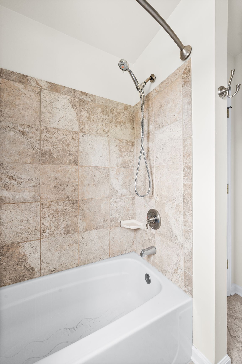
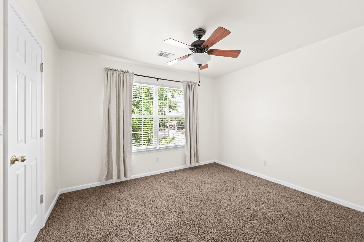
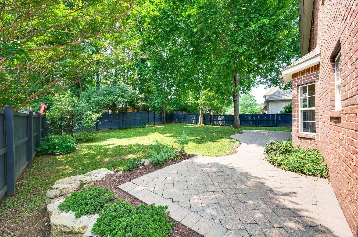
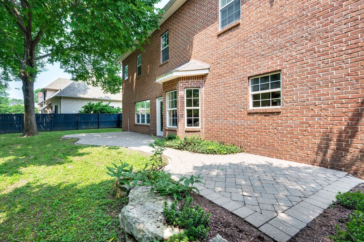
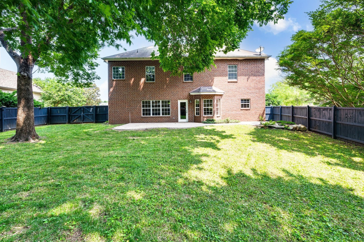
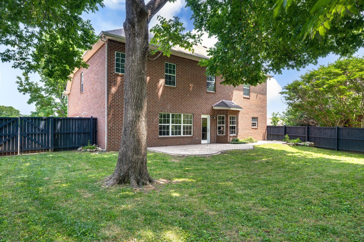
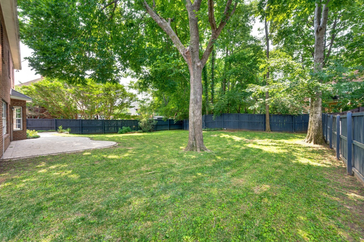
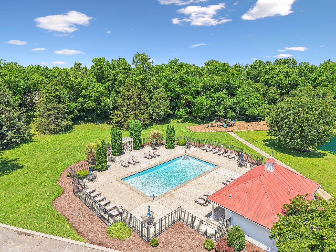
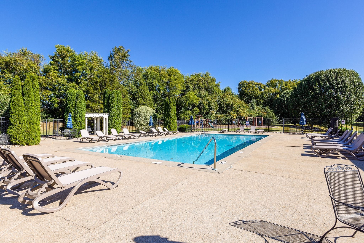
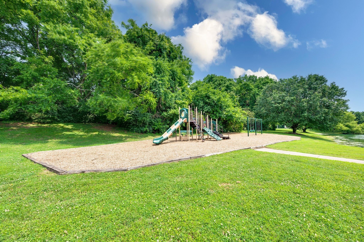
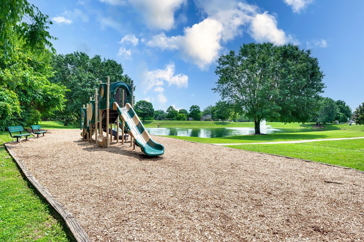
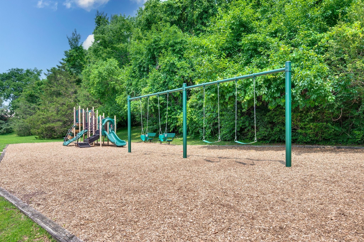
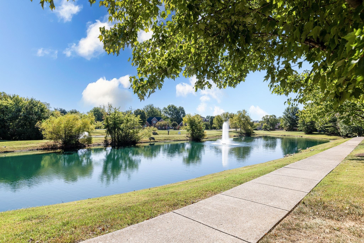
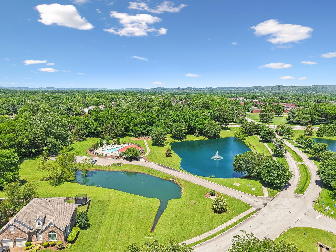
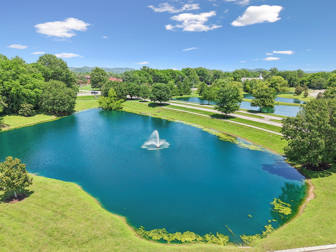
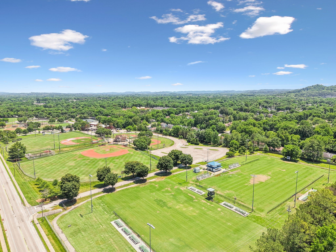
 Copyright 2025 RealTracs Solutions.
Copyright 2025 RealTracs Solutions.