$345,000 - 1368 Bluebonnet Dr, Clarksville
- 4
- Bedrooms
- 3
- Baths
- 2,212
- SQ. Feet
- 0.25
- Acres
Welcome to your future home, located in the heart of Clarksville! This beautifully maintained split-foyer offers a spacious 4-bedroom, 3-bathroom layout with 2,212 square feet of comfort and functionality. Step inside to discover plush carpet throughout the main living areas and bedrooms, creating a cozy and inviting atmosphere. The kitchen is a dream for any home chef, featuring stainless steel appliances, brand new microwave, abundant counter space, and a generously sized pantry. The adjoining living room boasts a charming fireplace, perfect for relaxing evenings or gathering with friends. Just off the main level, an extra-large deck overlooks the fully fenced backyard—offering privacy, play space, or peaceful afternoons on your .25-acre lot. Whether you’re hosting a weekend cookout or simply enjoying a quiet evening under the stars, this deck is the perfect spot to unwind or entertain. The primary suite is a true retreat with a large walk-in closet and a luxurious en-suite bathroom complete with a soaking tub with jets, separate walk-in shower, and dual vanities. Downstairs, the finished basement adds incredible versatility—whether you’re hosting game nights, movie marathons, or need a quiet spot to work or relax, this space delivers. This home checks all the boxes with its ideal location, thoughtful layout, and beautiful finishes. Don’t miss your chance to call this one yours—schedule your tour today!
Essential Information
-
- MLS® #:
- 2898888
-
- Price:
- $345,000
-
- Bedrooms:
- 4
-
- Bathrooms:
- 3.00
-
- Full Baths:
- 3
-
- Square Footage:
- 2,212
-
- Acres:
- 0.25
-
- Year Built:
- 2004
-
- Type:
- Residential
-
- Sub-Type:
- Single Family Residence
-
- Style:
- Raised Ranch
-
- Status:
- Active
Community Information
-
- Address:
- 1368 Bluebonnet Dr
-
- Subdivision:
- North Windwood
-
- City:
- Clarksville
-
- County:
- Montgomery County, TN
-
- State:
- TN
-
- Zip Code:
- 37042
Amenities
-
- Utilities:
- Water Available
-
- Parking Spaces:
- 6
-
- # of Garages:
- 2
-
- Garages:
- Garage Door Opener, Garage Faces Front, Concrete, Driveway
Interior
-
- Interior Features:
- Primary Bedroom Main Floor
-
- Appliances:
- Electric Oven, Cooktop, Dishwasher, Disposal, Dryer, Microwave, Refrigerator, Washer
-
- Heating:
- Central, Electric
-
- Cooling:
- Central Air, Electric
-
- Fireplace:
- Yes
-
- # of Fireplaces:
- 1
-
- # of Stories:
- 2
Exterior
-
- Roof:
- Shingle
-
- Construction:
- Brick, Vinyl Siding
School Information
-
- Elementary:
- Pisgah Elementary
-
- Middle:
- Northeast Middle
-
- High:
- Northeast High School
Additional Information
-
- Date Listed:
- June 7th, 2025
-
- Days on Market:
- 9
Listing Details
- Listing Office:
- Real Broker
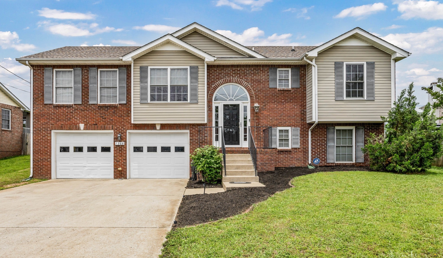
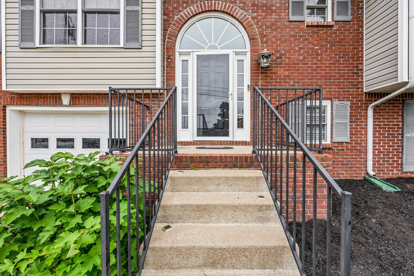
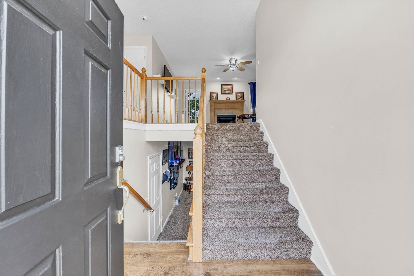
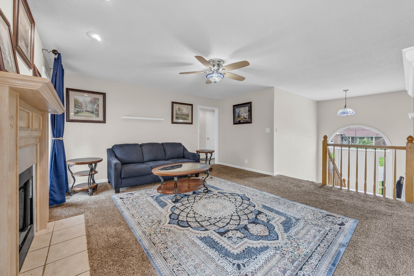
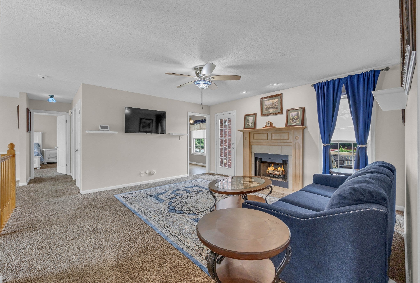
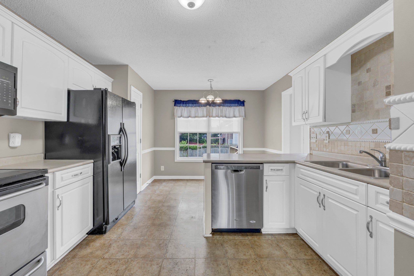
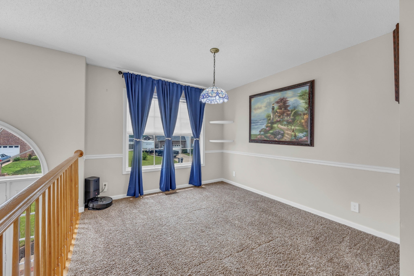
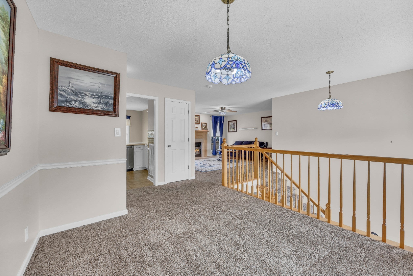
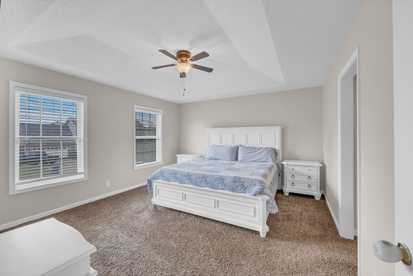
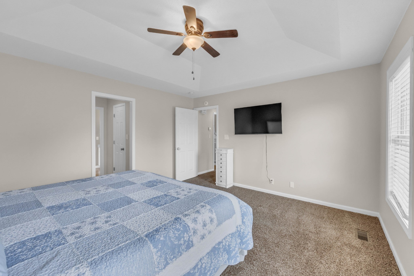
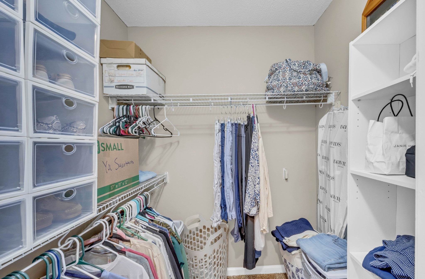
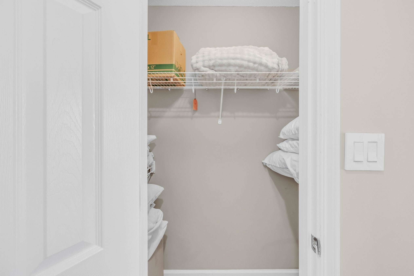
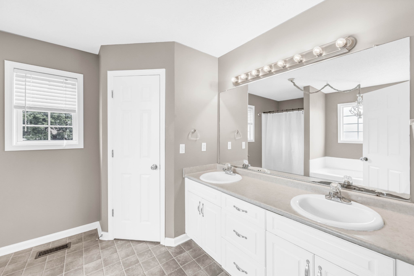
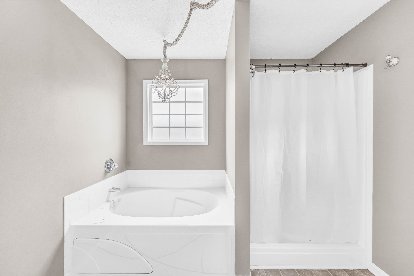
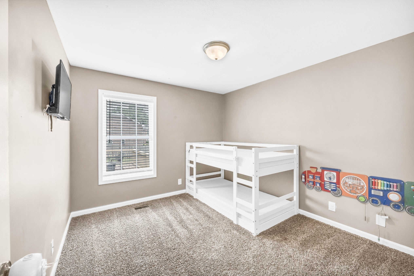
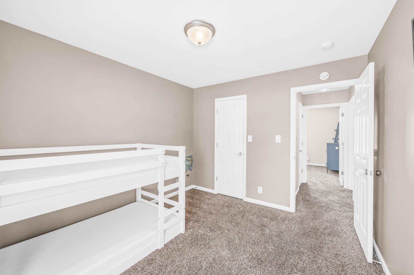
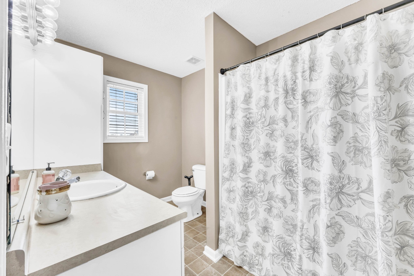
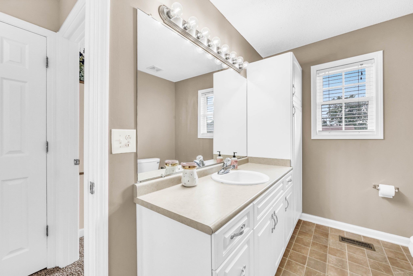
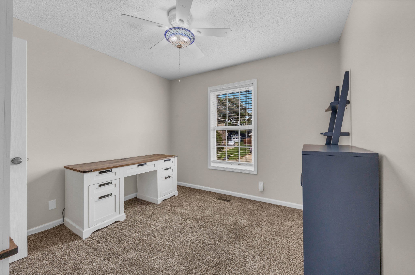
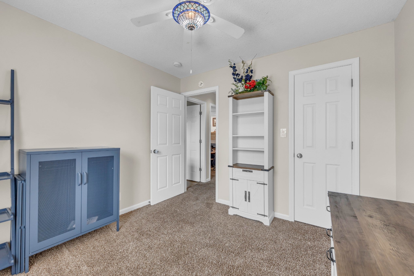
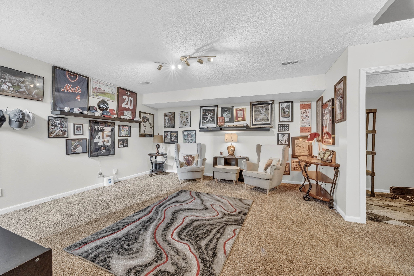
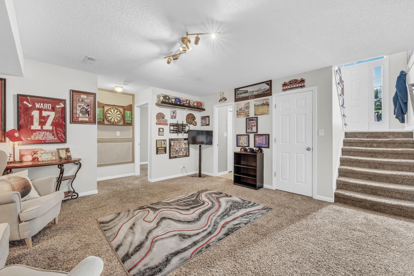
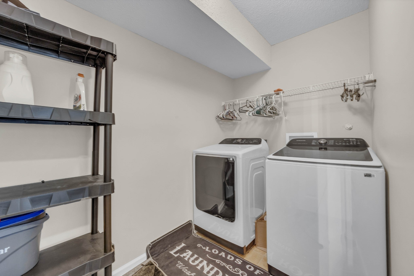
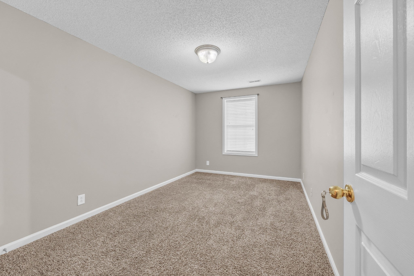
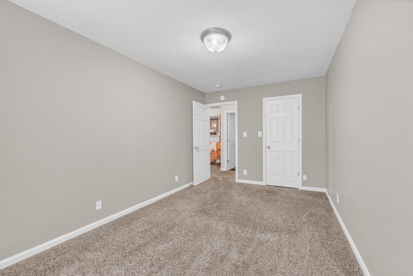
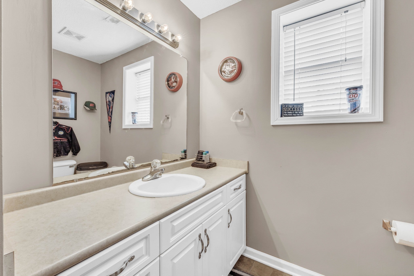
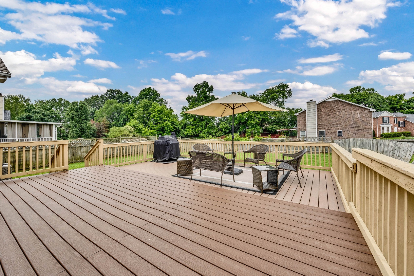
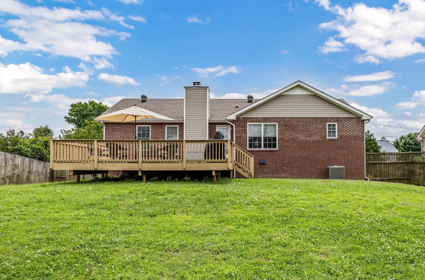
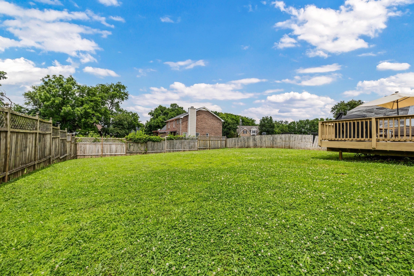
 Copyright 2025 RealTracs Solutions.
Copyright 2025 RealTracs Solutions.