$874,900 - 2052 Woodcliff Dr, Smyrna
- 4
- Bedrooms
- 3
- Baths
- 3,242
- SQ. Feet
- 0.53
- Acres
Highly sought-after Stonewood neighborhood. Come inside this beautiful well-maintained property offering a serene and private backyard retreat. Features sparkling in-ground salt water pool with plenty of outdoor living space to relax and entertain. Featuring main-level primary suite, soaking tub with separate shower and separate walk-in closets, plus additional bedroom and full bath on the main level-ideal for guests or multi-generational living. Cozy hearth room with wood burning fireplace adjoins gourmet kitchen with double ovens, granite counter-tops, large island for seating and walk-in pantry. Gleaming hardwood floors throughout downstairs. Soaring high ceilings and 2nd cozy fireplace in living room. Additional 2 bedrooms and full bath on 2nd floor. Spacious bonus room upstairs includes additional flex room for office space/exercise or craft room. Ample storage in 3 attic areas- 1 being largest walk-in space. 3 car attached garage extra space for boats, golf carts, hobbies. Backyard completely fenced with gates. See this beauty for yourself. Schedule a showing today!
Essential Information
-
- MLS® #:
- 2898665
-
- Price:
- $874,900
-
- Bedrooms:
- 4
-
- Bathrooms:
- 3.00
-
- Full Baths:
- 3
-
- Square Footage:
- 3,242
-
- Acres:
- 0.53
-
- Year Built:
- 2005
-
- Type:
- Residential
-
- Sub-Type:
- Single Family Residence
-
- Style:
- Contemporary
-
- Status:
- Active
Community Information
-
- Address:
- 2052 Woodcliff Dr
-
- Subdivision:
- Stonewood Sec 1
-
- City:
- Smyrna
-
- County:
- Rutherford County, TN
-
- State:
- TN
-
- Zip Code:
- 37167
Amenities
-
- Utilities:
- Electricity Available, Water Available
-
- Parking Spaces:
- 3
-
- # of Garages:
- 3
-
- Garages:
- Garage Faces Side
-
- Has Pool:
- Yes
-
- Pool:
- In Ground
Interior
-
- Interior Features:
- Entrance Foyer, Extra Closets, High Ceilings, Pantry, Storage, Walk-In Closet(s), Kitchen Island
-
- Appliances:
- Built-In Electric Oven, Double Oven, Cooktop, Dishwasher, Microwave
-
- Heating:
- Central, Electric
-
- Cooling:
- Central Air, Electric
-
- Fireplace:
- Yes
-
- # of Fireplaces:
- 2
-
- # of Stories:
- 2
Exterior
-
- Lot Description:
- Corner Lot
-
- Roof:
- Shingle
-
- Construction:
- Brick
School Information
-
- Elementary:
- Stewarts Creek Elementary School
-
- Middle:
- Stewarts Creek Middle School
-
- High:
- Stewarts Creek High School
Additional Information
-
- Date Listed:
- May 31st, 2025
-
- Days on Market:
- 29
Listing Details
- Listing Office:
- Benchmark Realty, Llc
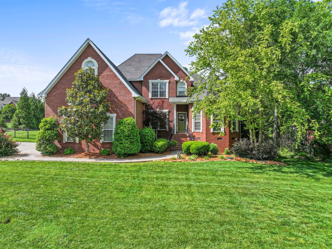
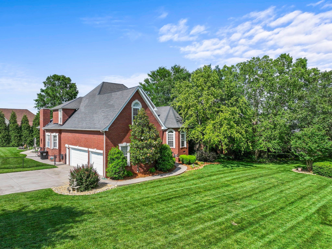
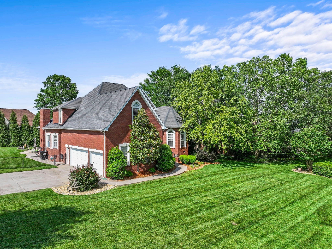
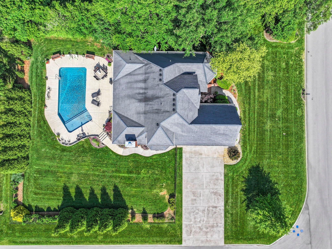
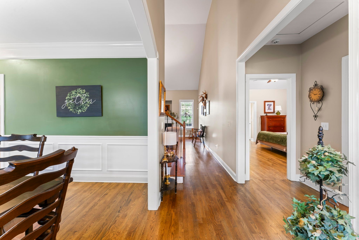
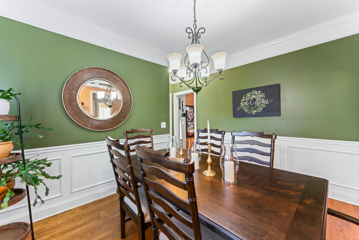
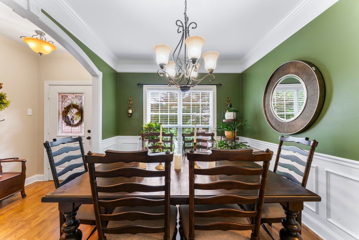
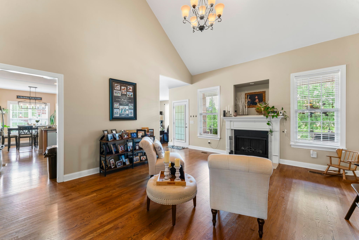
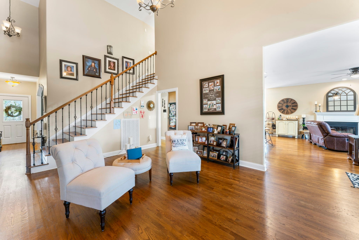
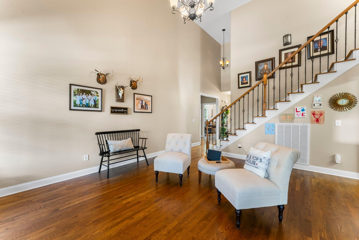
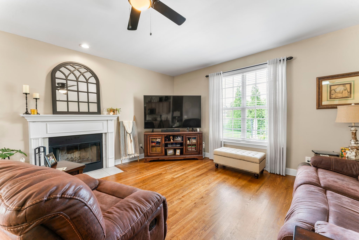
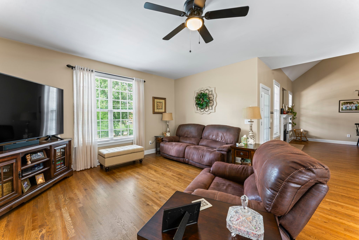
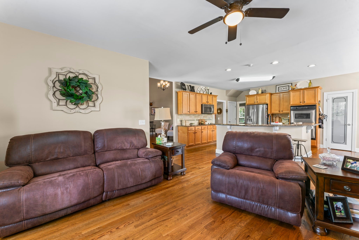
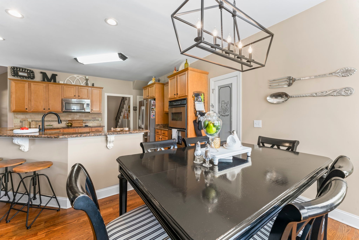
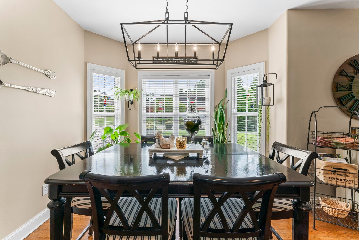
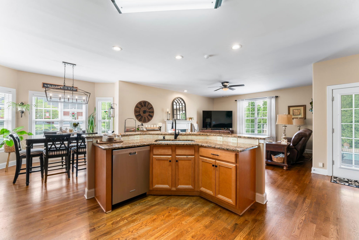
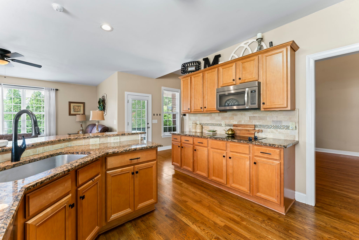
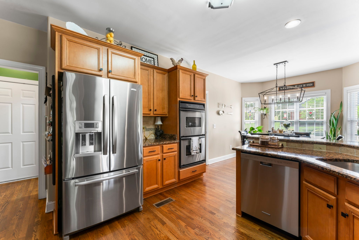
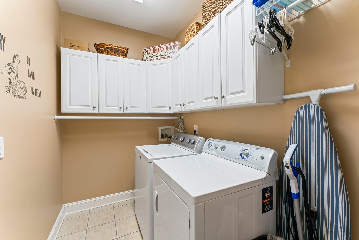
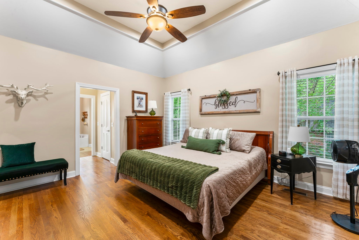
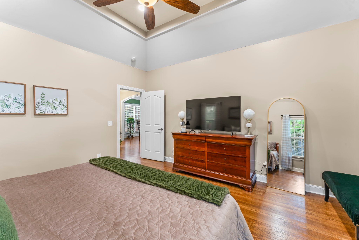
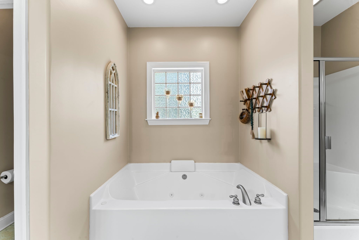
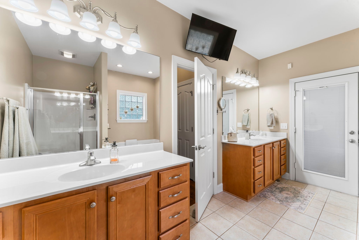
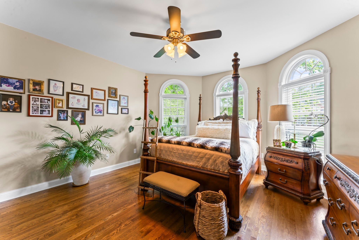
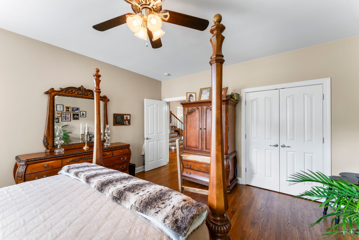
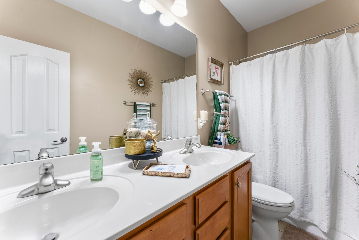
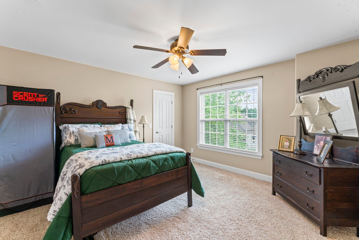
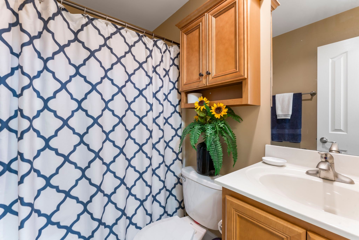
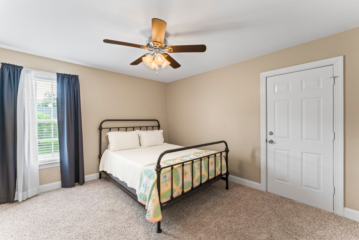
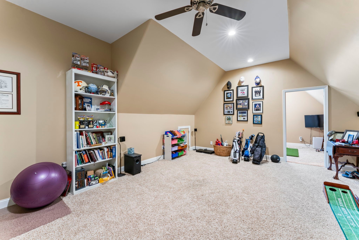
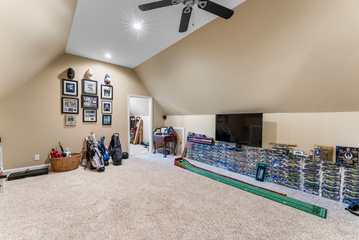
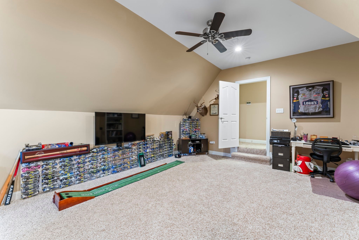
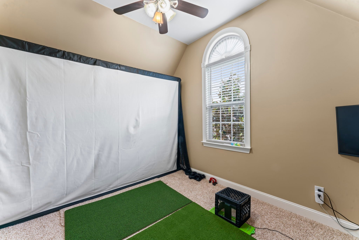
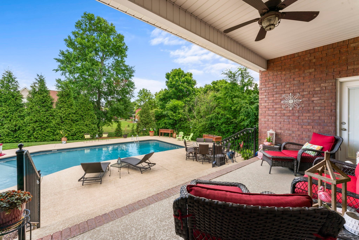
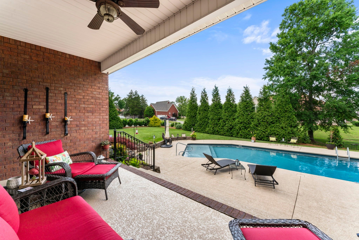
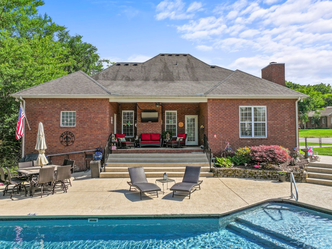
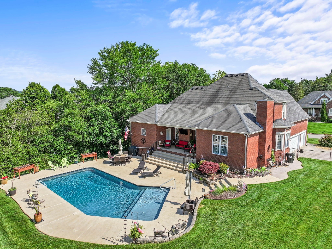
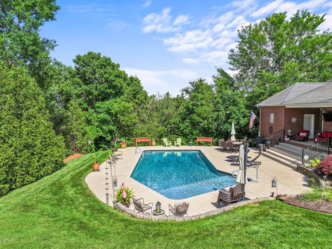
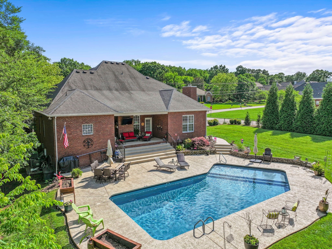
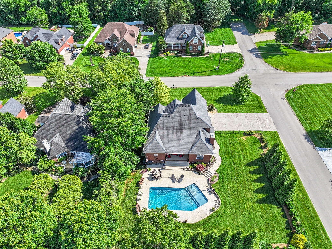
 Copyright 2025 RealTracs Solutions.
Copyright 2025 RealTracs Solutions.