$3,065,000 - 2026 Eliot Rd, Franklin
- 5
- Bedrooms
- 6
- Baths
- 5,412
- SQ. Feet
- 2023
- Year Built
Welcome to an architectural masterpiece defined by breathtaking mountain views and an unrivaled sense of refined luxury. This exclusive estate offers spectacular vistas from every angle—whether you’re sipping coffee on the expansive upstairs or downstairs decks, both complete with cozy, outdoor fireplaces, or enjoying the ever-changing light that streams in through floor-to-ceiling windows. Spacious corner lot next to green space adds privacy and room for play. Amazing kitchen filled with luxurious cabinetry and oversized island is a culinary dream. Display your favorite wines in the tasteful glassed case. Hidden treasures include a magical playroom with secret storage wings and a tucked-away room ideal for a bourbon lounge, serene reading nook, or enchanting Harry Potter-style hideout. The fenced backyard is pool-ready, and the oversized 3-car garage plus extended parking pad provide ample space for guests. Add in the large laundry room with dual hanging zones and cabinetry, and you've found both form and function. Located in one of Franklins most desired subdivisions with 2 swimming pools, pickleball teams and courts, and community clubhouse. Schedule your private viewing today!
Essential Information
-
- MLS® #:
- 2898630
-
- Price:
- $3,065,000
-
- Bedrooms:
- 5
-
- Bathrooms:
- 6.00
-
- Full Baths:
- 5
-
- Half Baths:
- 2
-
- Square Footage:
- 5,412
-
- Acres:
- 0.00
-
- Year Built:
- 2023
-
- Type:
- Residential
-
- Sub-Type:
- Single Family Residence
-
- Status:
- Active
Community Information
-
- Address:
- 2026 Eliot Rd
-
- Subdivision:
- Westhaven Sec61
-
- City:
- Franklin
-
- County:
- Williamson County, TN
-
- State:
- TN
-
- Zip Code:
- 37064
Amenities
-
- Amenities:
- Clubhouse, Fitness Center, Playground, Pool
-
- Utilities:
- Natural Gas Available, Water Available
-
- Parking Spaces:
- 3
-
- # of Garages:
- 3
-
- Garages:
- Garage Faces Front
Interior
-
- Interior Features:
- Built-in Features, Ceiling Fan(s), Pantry
-
- Appliances:
- Dishwasher, Disposal, Microwave
-
- Heating:
- Heat Pump, Natural Gas
-
- Cooling:
- Central Air
-
- Fireplace:
- Yes
-
- # of Fireplaces:
- 3
-
- # of Stories:
- 2
Exterior
-
- Lot Description:
- Corner Lot, Level, Views
-
- Construction:
- Hardboard Siding, Brick
School Information
-
- Elementary:
- Pearre Creek Elementary School
-
- Middle:
- Hillsboro Elementary/ Middle School
-
- High:
- Independence High School
Additional Information
-
- Date Listed:
- June 1st, 2025
-
- Days on Market:
- 83
Listing Details
- Listing Office:
- Berkshire Hathaway Homeservices Woodmont Realty
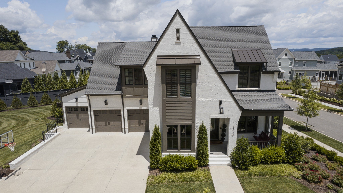
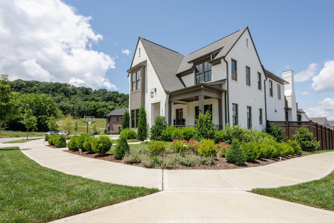
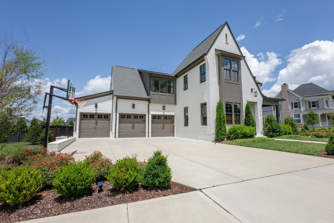
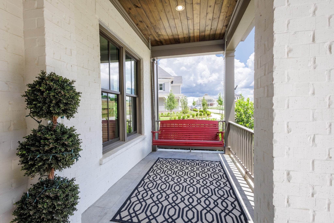
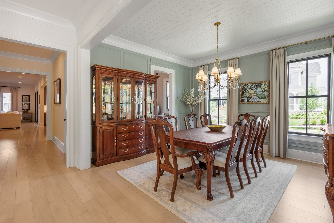
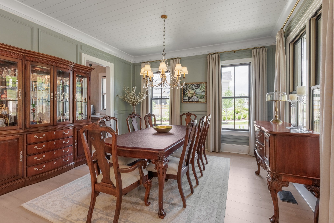
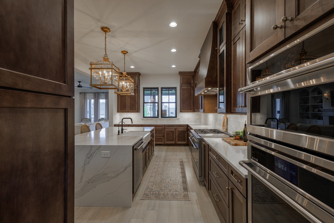
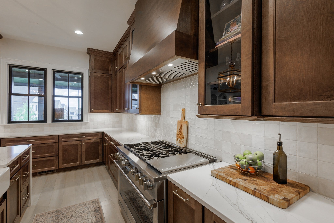
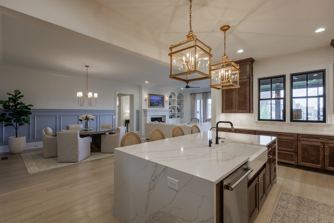
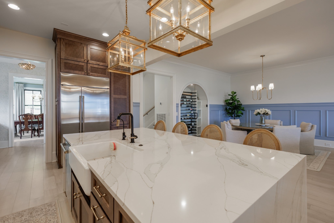
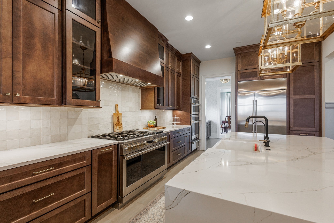
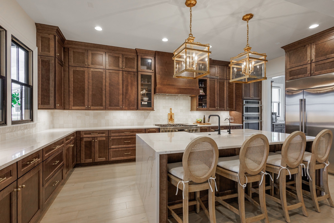
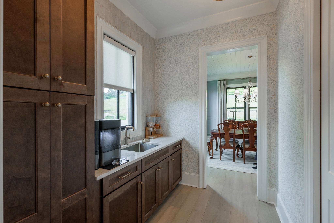
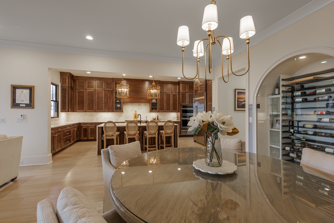
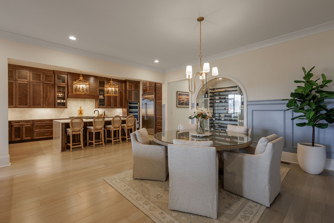
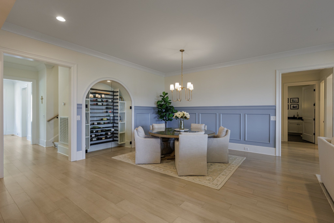
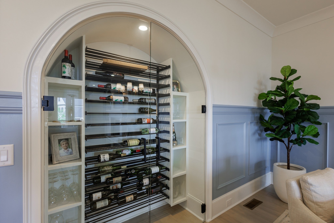
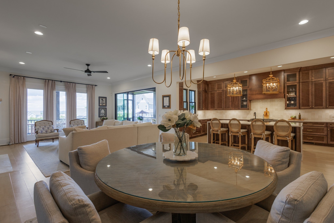
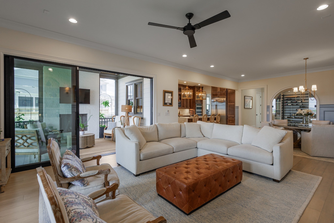
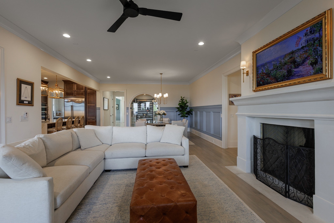
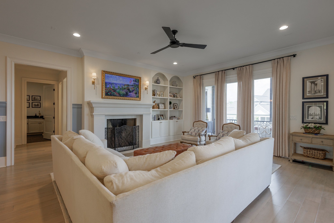
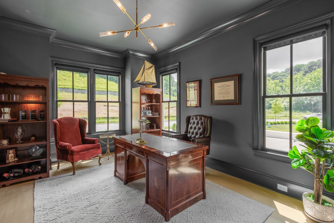
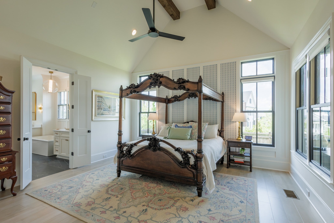
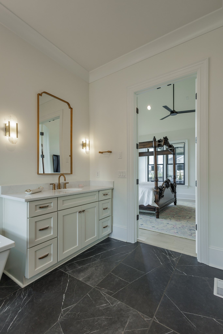
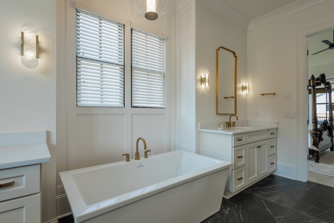
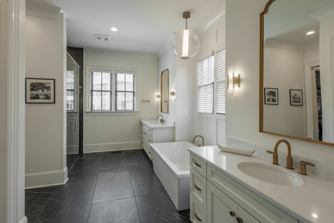
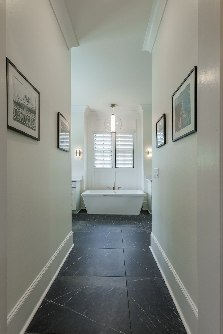
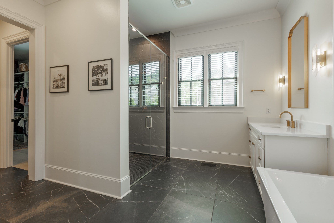
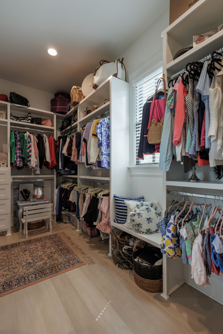
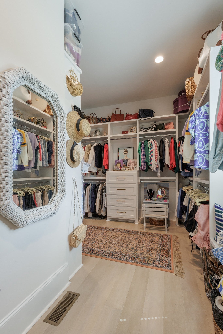
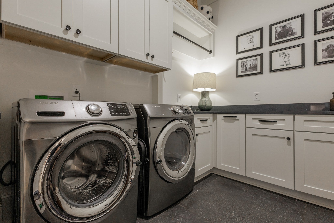
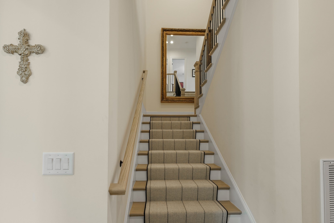
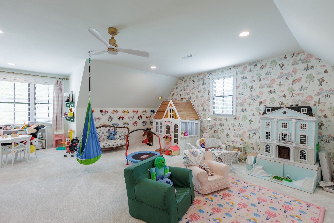
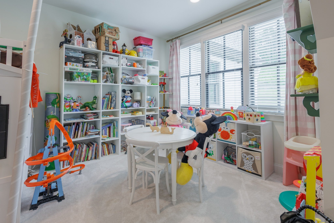
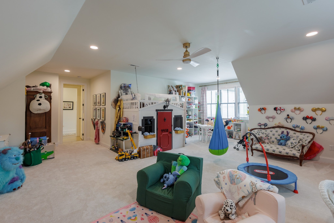
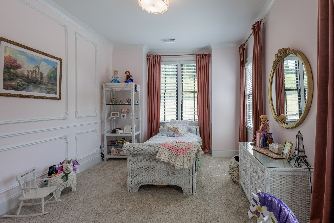
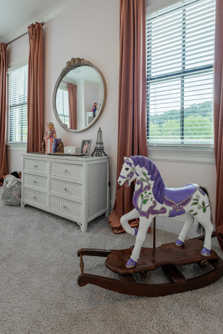
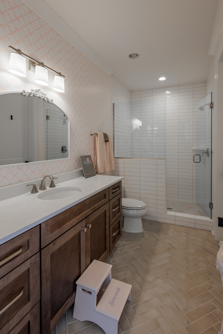
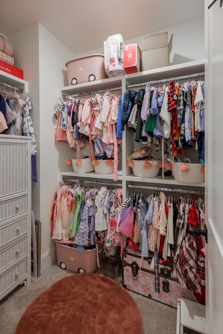
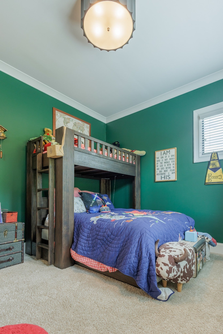
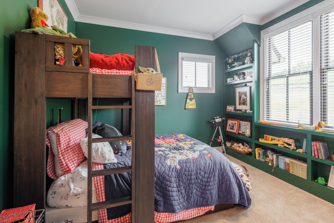
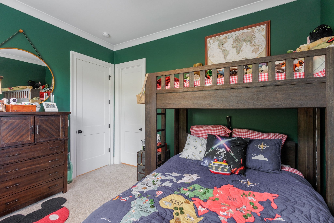
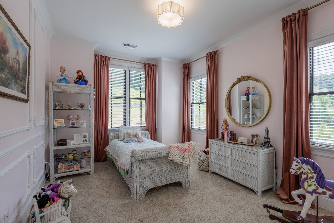
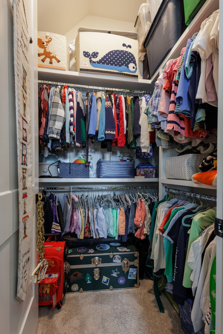
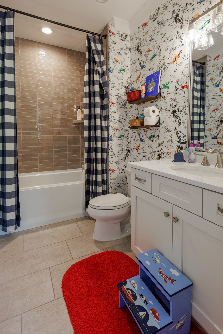
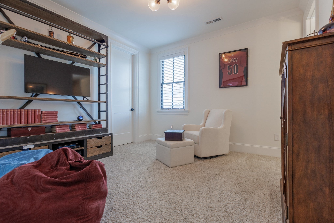
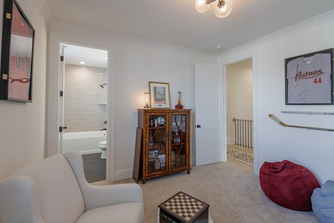
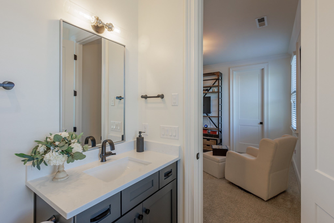
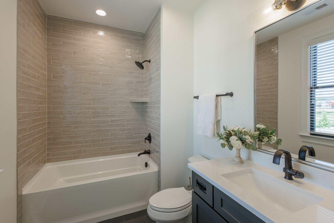
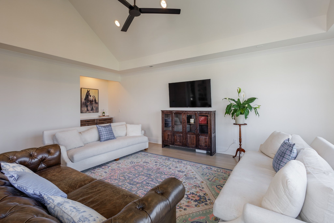
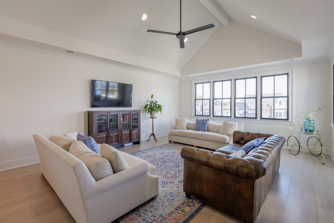
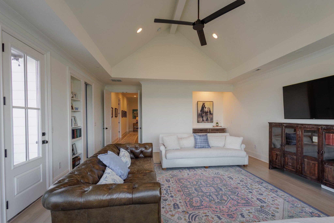
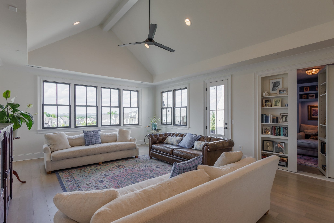
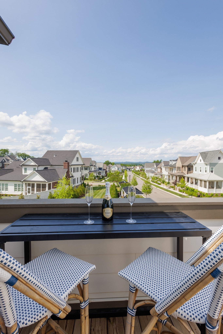
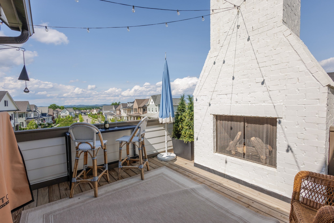
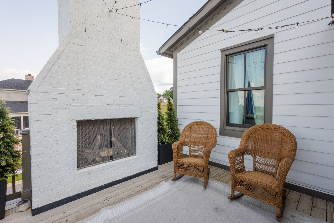
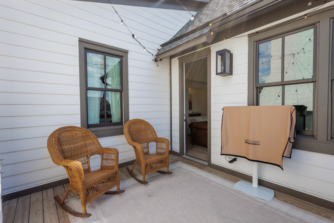
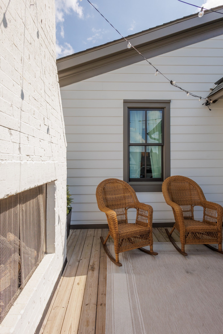
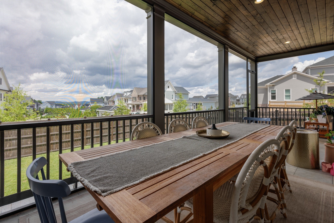
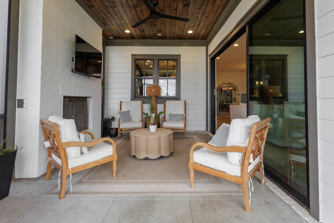
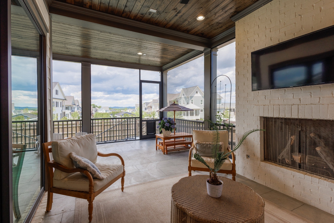
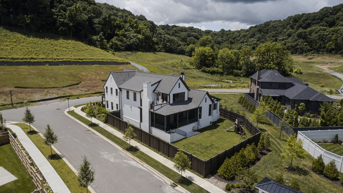
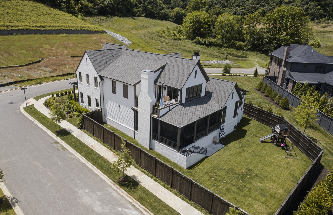
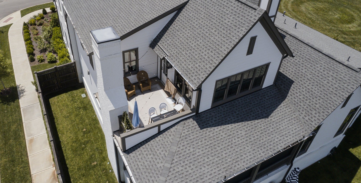
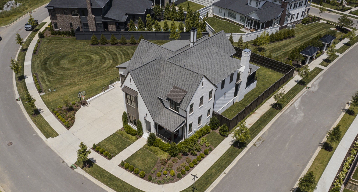
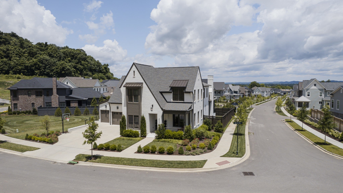
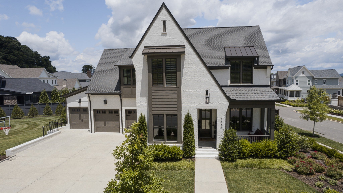
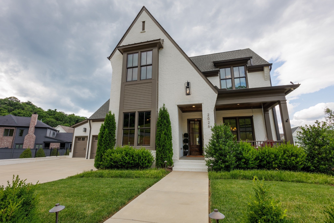
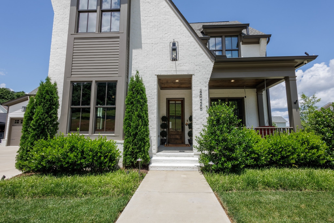
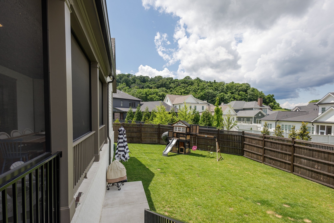
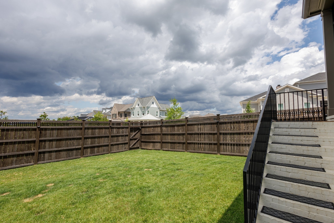
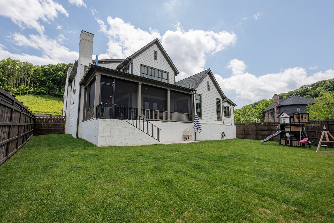
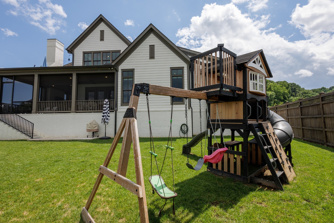
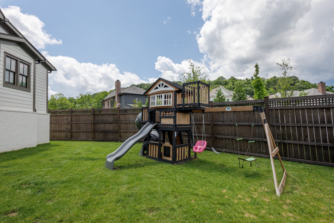
 Copyright 2025 RealTracs Solutions.
Copyright 2025 RealTracs Solutions.