$1,545,000 - 1003b Caruthers Ave, Nashville
- 4
- Bedrooms
- 3
- Baths
- 2,588
- SQ. Feet
- 2016
- Year Built
Fall in love with this amazing home in the heart of 12th South! Just a short walk to all the beloved shops and restaurants in 12 South as well as Sevier Park. This home has brand new carpet, fresh paint throughout the interior, new exterior trim paint and 4 newly stained covered decks. Never worry about parking with a 2 car detached garage with alley access. Fully fenced in backyard! 4th bedroom can be used as a bonus room, and is currently used as an office. Gas fireplace in the living room. Water filtration system. Lots of storage closets. The refrigerator, washer/dryer, living room TV, upstairs TV and outdoor daybed all remain. Buyer and Buyer's agent to verify all information.
Essential Information
-
- MLS® #:
- 2898555
-
- Price:
- $1,545,000
-
- Bedrooms:
- 4
-
- Bathrooms:
- 3.00
-
- Full Baths:
- 3
-
- Square Footage:
- 2,588
-
- Acres:
- 0.00
-
- Year Built:
- 2016
-
- Type:
- Residential
-
- Sub-Type:
- Horizontal Property Regime - Detached
-
- Status:
- Active
Community Information
-
- Address:
- 1003b Caruthers Ave
-
- Subdivision:
- 12 South
-
- City:
- Nashville
-
- County:
- Davidson County, TN
-
- State:
- TN
-
- Zip Code:
- 37204
Amenities
-
- Utilities:
- Water Available
-
- Parking Spaces:
- 2
-
- # of Garages:
- 2
-
- Garages:
- Detached
Interior
-
- Interior Features:
- Extra Closets, Open Floorplan, Pantry, Storage, Walk-In Closet(s), Kitchen Island
-
- Appliances:
- Gas Oven, Gas Range, Dishwasher, Disposal, Dryer, Freezer, Microwave, Refrigerator, Stainless Steel Appliance(s), Washer, Water Purifier
-
- Heating:
- Dual, Natural Gas
-
- Cooling:
- Dual, Electric
-
- Fireplace:
- Yes
-
- # of Fireplaces:
- 1
-
- # of Stories:
- 2
Exterior
-
- Exterior Features:
- Balcony
-
- Construction:
- Fiber Cement, Masonite
School Information
-
- Elementary:
- Waverly-Belmont Elementary School
-
- Middle:
- John Trotwood Moore Middle
-
- High:
- Hillsboro Comp High School
Additional Information
-
- Date Listed:
- May 30th, 2025
-
- Days on Market:
- 54
Listing Details
- Listing Office:
- Campbell Group

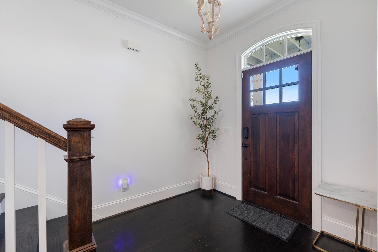
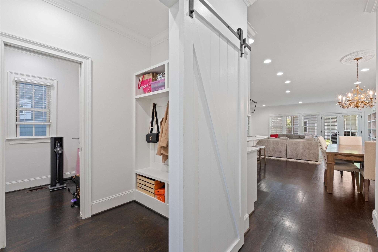
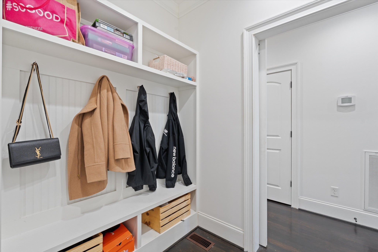
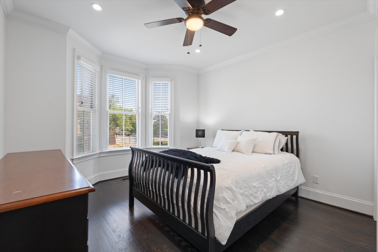
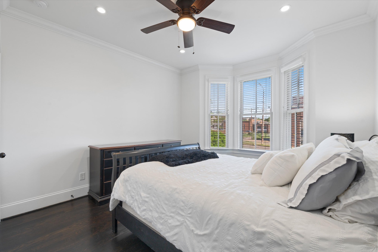
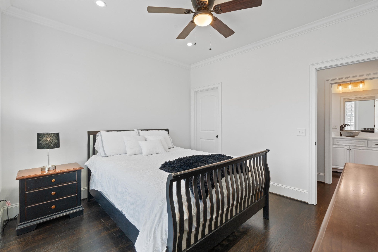
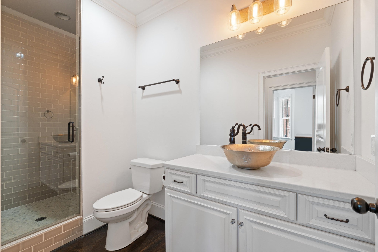
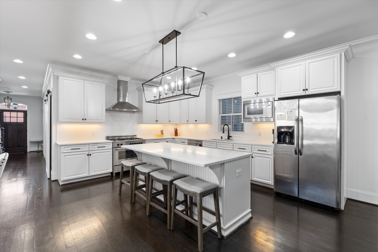
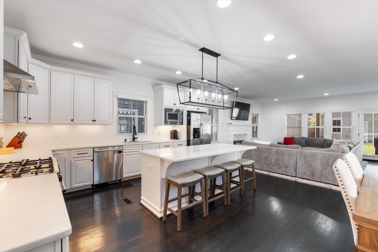
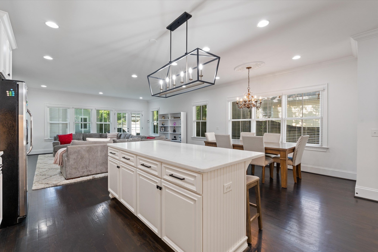
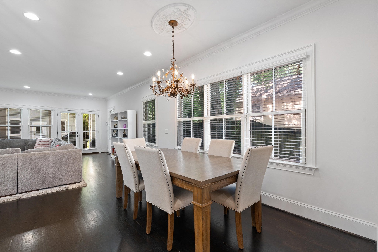
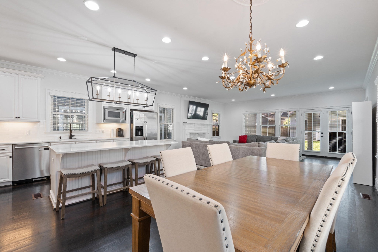
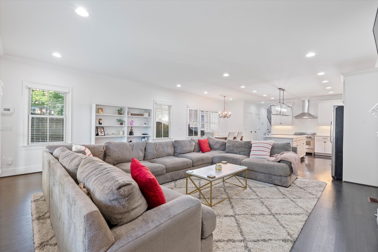
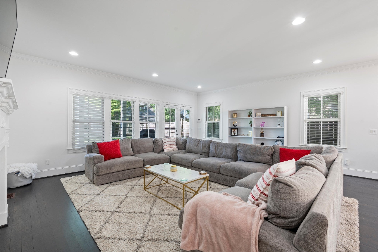
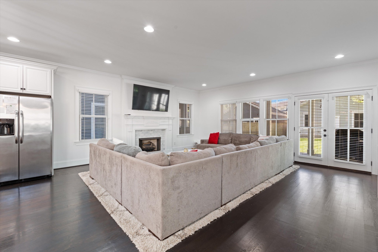
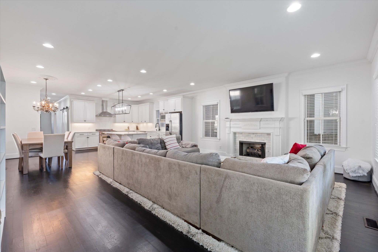
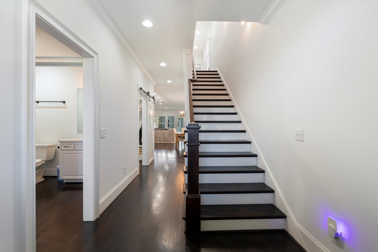
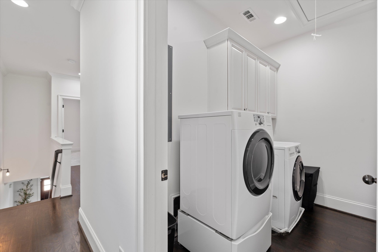
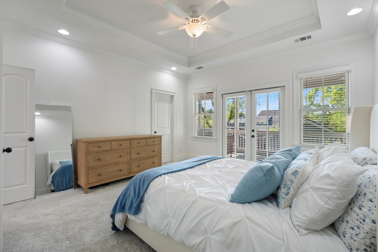
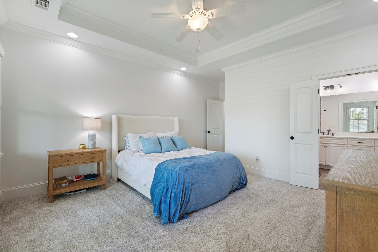

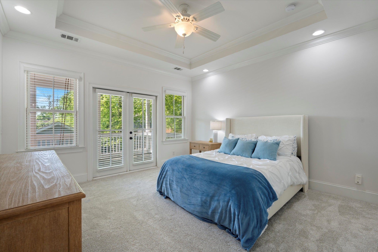
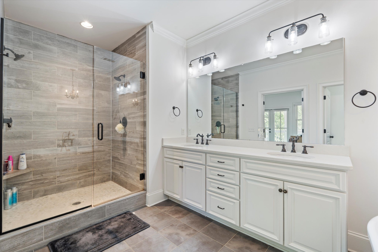
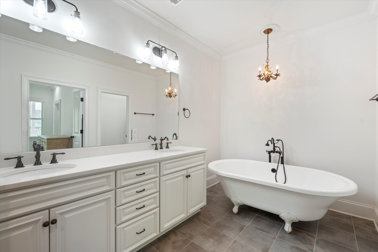
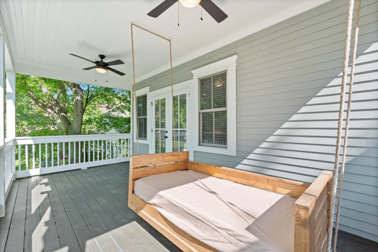
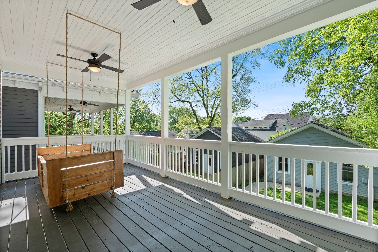
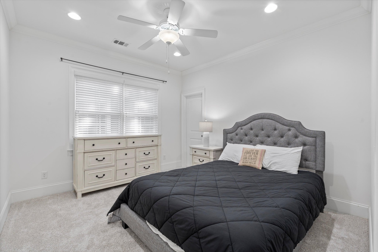

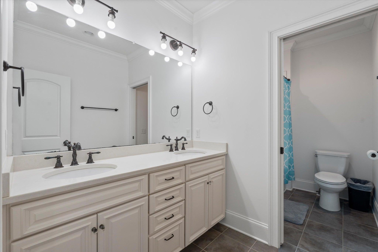
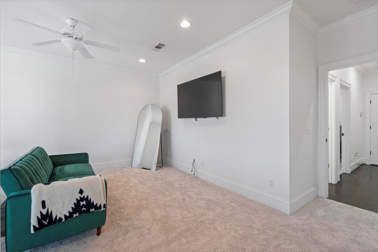
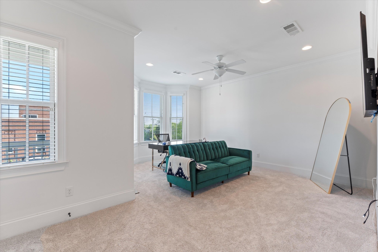
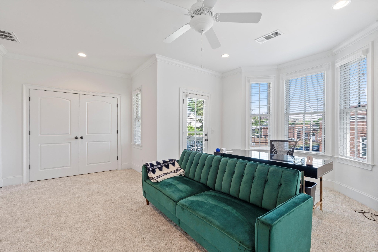
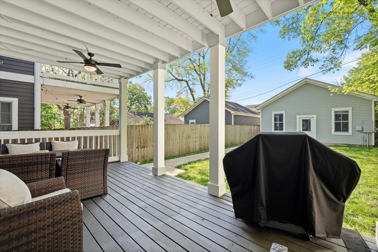

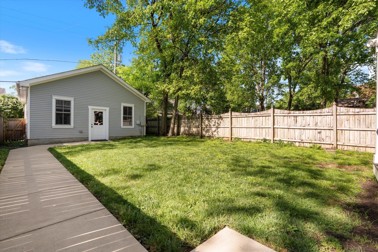
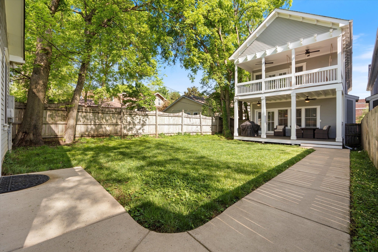
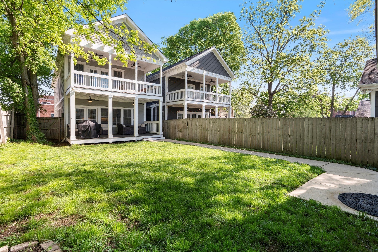
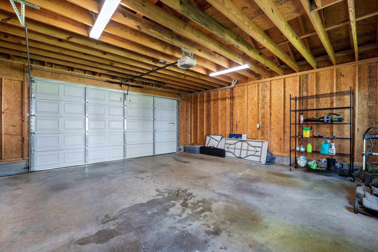
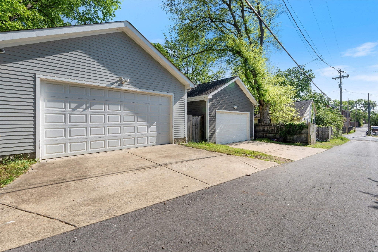
 Copyright 2025 RealTracs Solutions.
Copyright 2025 RealTracs Solutions.