$924,900 - 513 Dillard Ct, Nashville
- 3
- Bedrooms
- 2
- Baths
- 2,368
- SQ. Feet
- 0.78
- Acres
Sometimes fate steps in—this beauty is back on the market after buyer fell through. Your chance to call it home starts now! Tucked away on a quiet cul-de-sac in the heart of beloved Crieve Hall, 513 Dillard Ct offers the perfect blend of charm, space, and expansion potential — plus coveted Crieve Hall Elementary zoning. This 3-bedroom, 2-bathroom home features generously sized living areas, including two distinct living spaces — one with a cozy fireplace and one oversized space with built-ins and doors to the relaxing back porch. A dedicated dining room and home office provide additional flexibility, while the updated kitchen offers ample storage and a large island with beautiful countertops — functionality with a timeless aesthetic. Out back, enjoy a spacious yard ideal for play, pets, or future outdoor enhancements. And for those looking to expand, this property comes with nearly 1,100 square feet of additional finished space ready to be executed upon — with plans in place (see attached) to add a fourth bedroom, full bath, mudroom, laundry room, and another office or flex space. Or, customize it to your needs and make it truly your own. Located on a kid-friendly cul-de-sac and surrounded by mature trees and a stream, this home delivers the kind of lifestyle that feels both connected + tucked away. Welcome to Crieve Hall living at its finest.
Essential Information
-
- MLS® #:
- 2898523
-
- Price:
- $924,900
-
- Bedrooms:
- 3
-
- Bathrooms:
- 2.00
-
- Full Baths:
- 2
-
- Square Footage:
- 2,368
-
- Acres:
- 0.78
-
- Year Built:
- 1974
-
- Type:
- Residential
-
- Sub-Type:
- Single Family Residence
-
- Style:
- Ranch
-
- Status:
- Under Contract - Showing
Community Information
-
- Address:
- 513 Dillard Ct
-
- Subdivision:
- Brentview Hills
-
- City:
- Nashville
-
- County:
- Davidson County, TN
-
- State:
- TN
-
- Zip Code:
- 37220
Amenities
-
- Utilities:
- Water Available
-
- Parking Spaces:
- 6
-
- # of Garages:
- 2
-
- Garages:
- Basement
Interior
-
- Interior Features:
- Built-in Features, Entrance Foyer, Redecorated, Primary Bedroom Main Floor
-
- Appliances:
- Dishwasher, Disposal, Refrigerator, Stainless Steel Appliance(s)
-
- Heating:
- Central
-
- Cooling:
- Central Air
-
- Fireplace:
- Yes
-
- # of Fireplaces:
- 1
-
- # of Stories:
- 2
Exterior
-
- Construction:
- Brick
School Information
-
- Elementary:
- Crieve Hall Elementary
-
- Middle:
- Croft Design Center
-
- High:
- John Overton Comp High School
Additional Information
-
- Date Listed:
- May 30th, 2025
-
- Days on Market:
- 27
Listing Details
- Listing Office:
- Compass
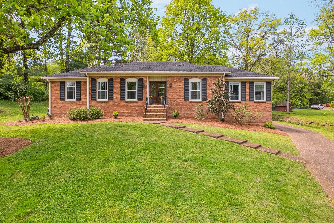
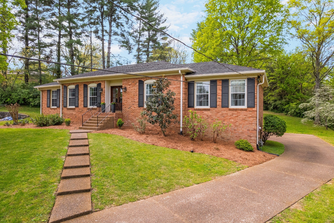
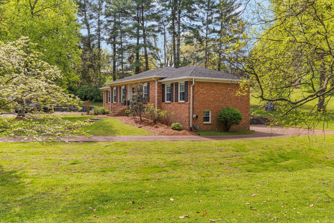
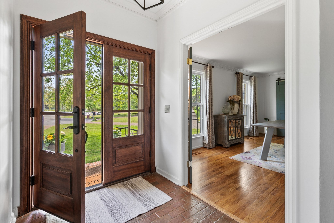
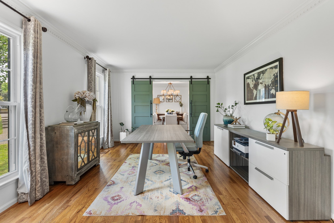
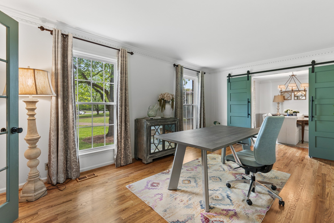
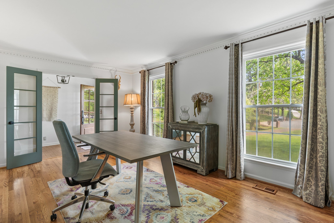
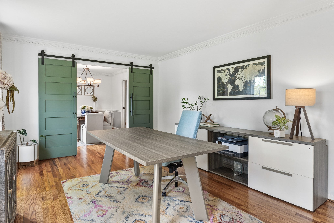
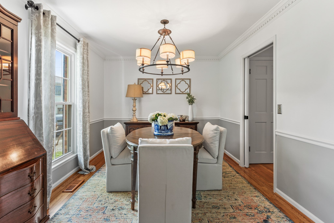
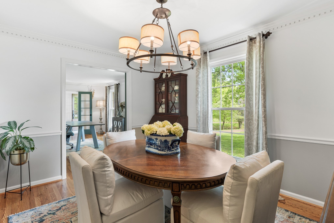
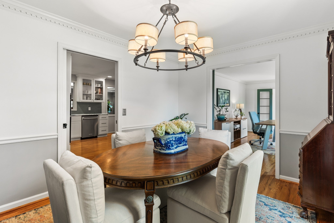
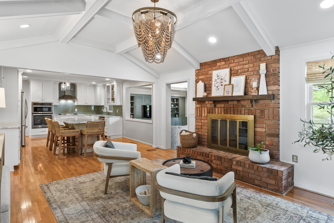
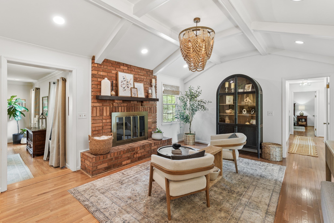
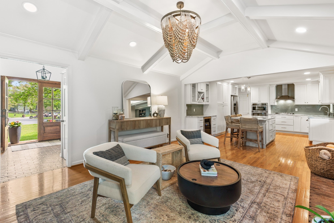
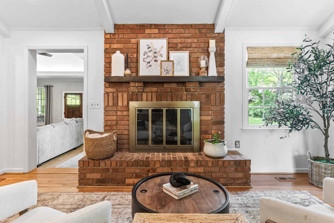
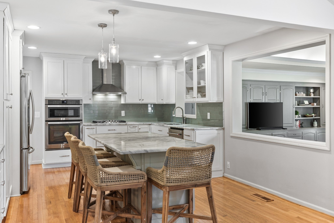
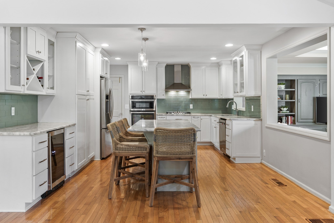
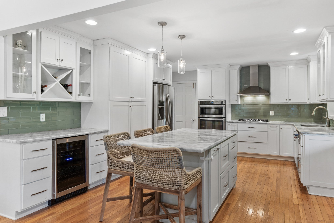
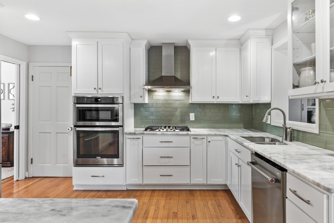
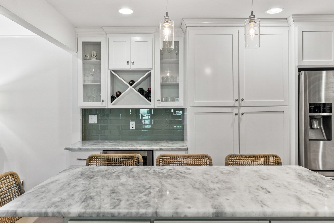
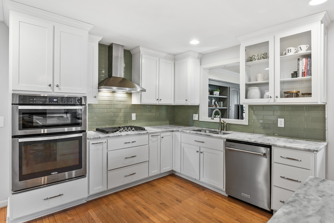
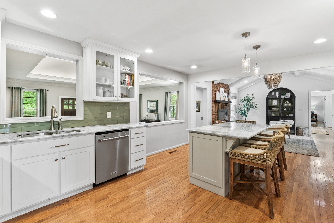
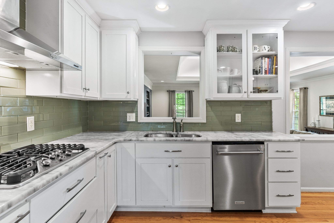
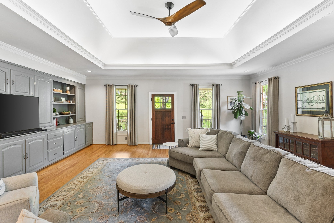
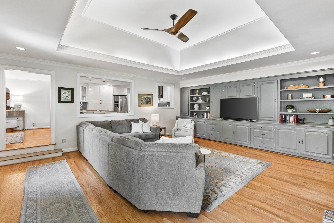
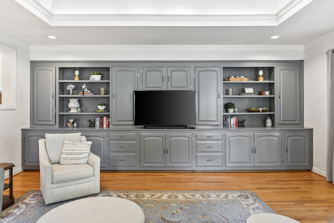
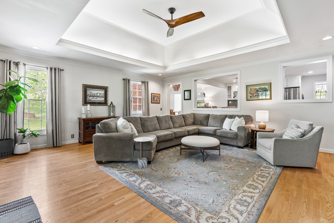
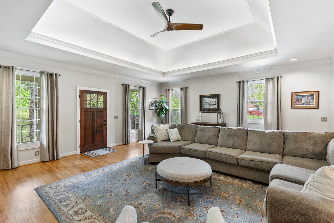
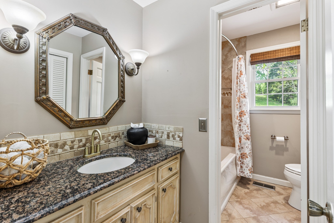
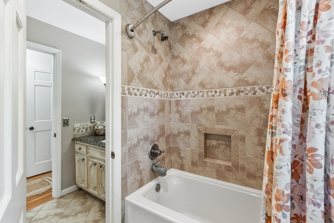
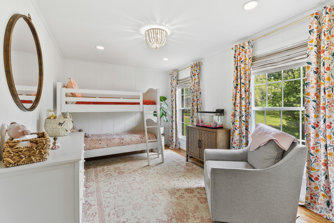
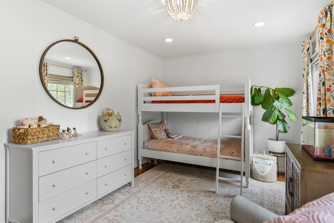
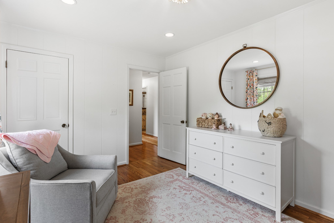
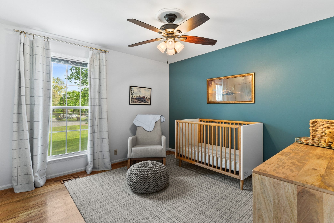
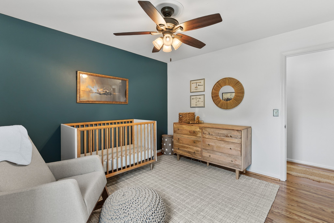
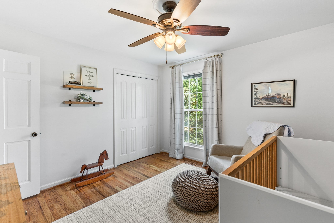
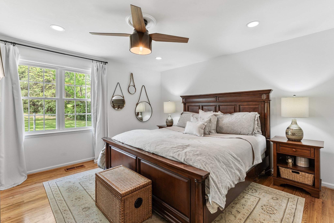
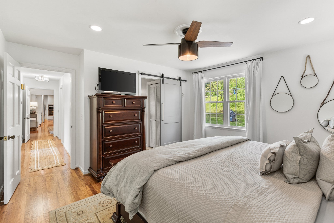
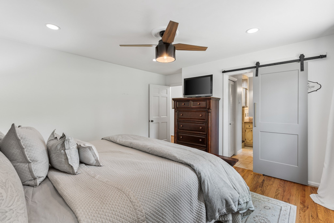
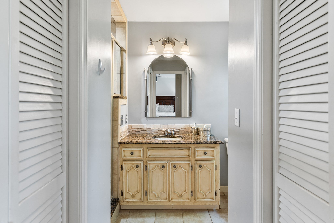
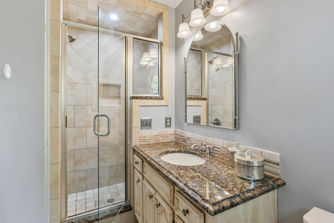
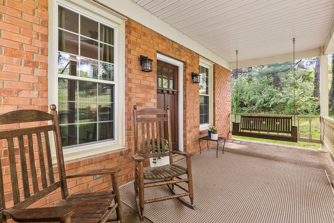
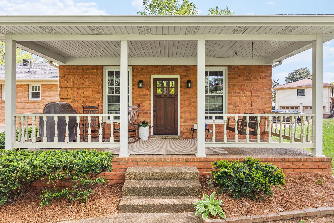
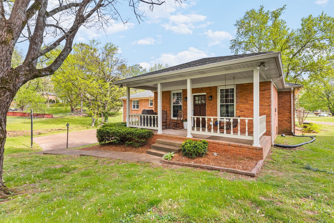
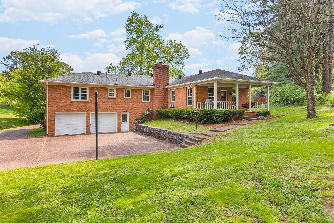
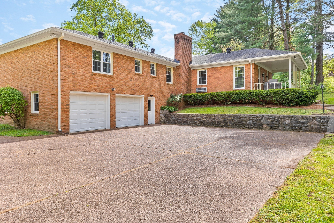
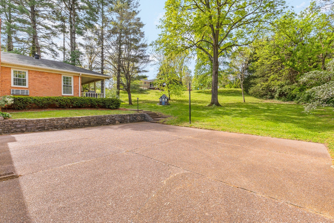
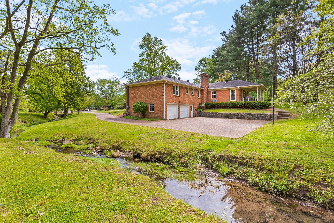
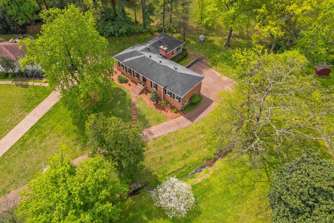
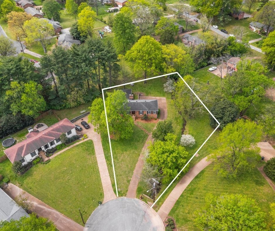
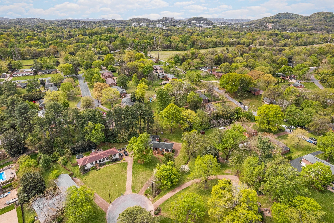
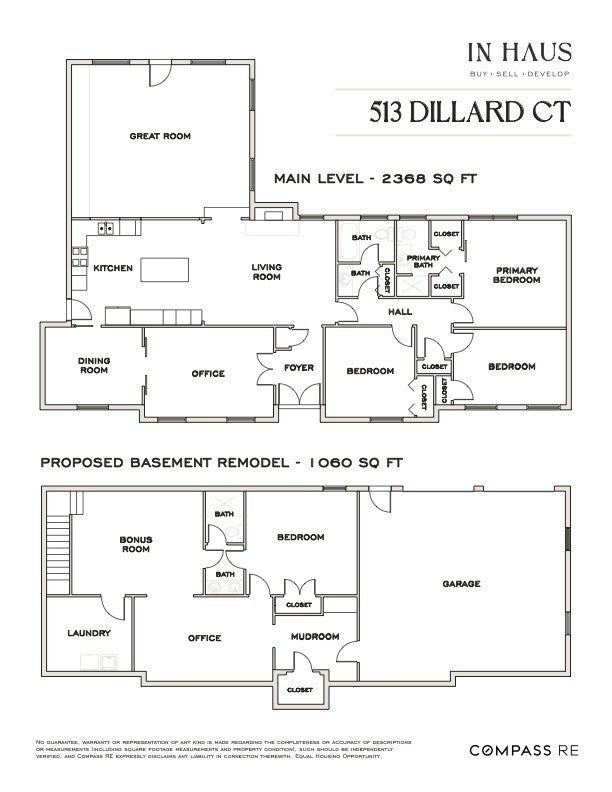
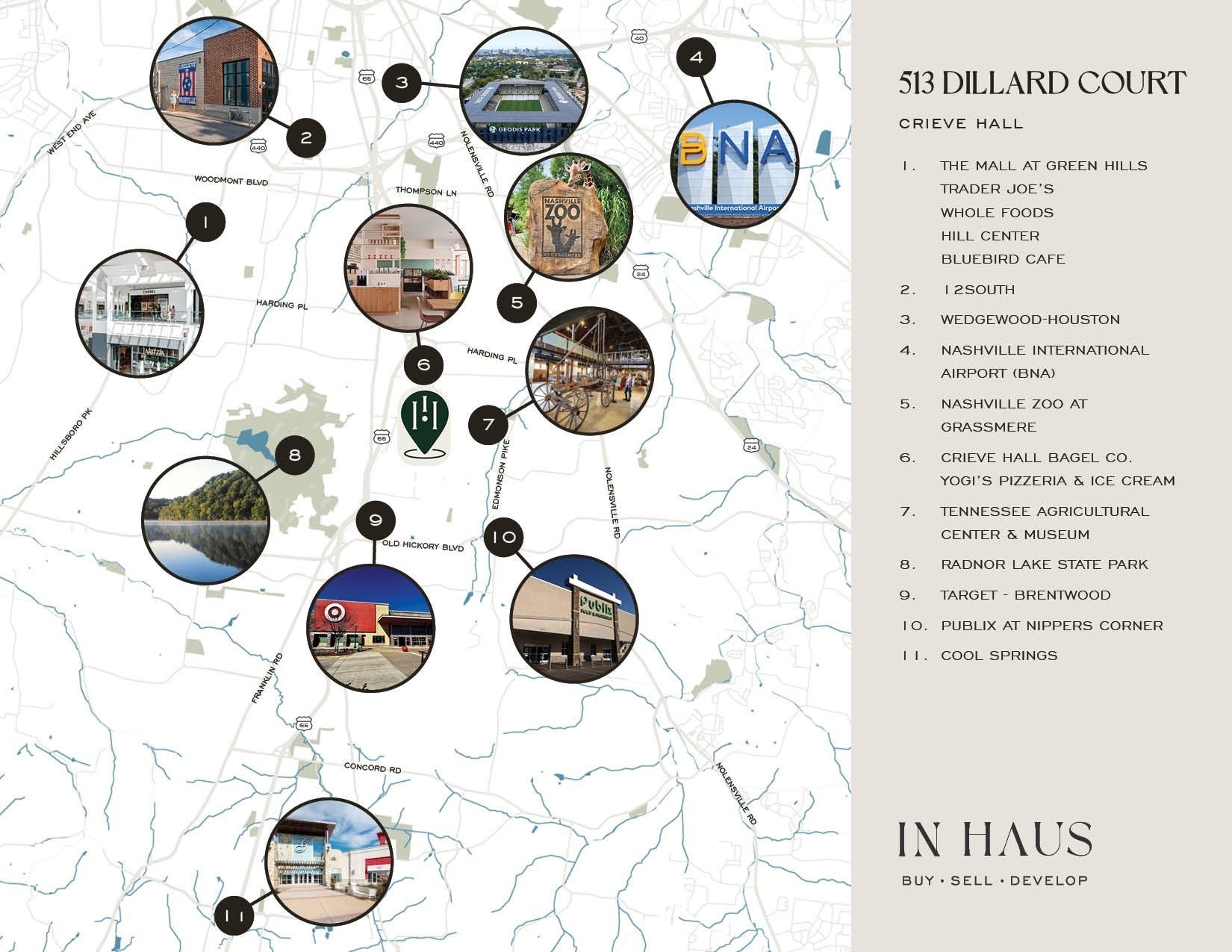
 Copyright 2025 RealTracs Solutions.
Copyright 2025 RealTracs Solutions.