$799,900 - 1039 Laffite Way, Gallatin
- 4
- Bedrooms
- 3½
- Baths
- 3,282
- SQ. Feet
- 0.18
- Acres
Welcome to Fairvue Plantation! One of Middle Tennessee’s premier lakefront and golf course communities. This stunning 4-bedroom, 3.5-bath home offers 3,282 s.f. of elegant living with a layout designed for comfort and function. Step into a grand entryway with soaring 19' ceilings that set the tone for the upscale features throughout. The main-level primary suite provides convenience and privacy, while 3 spacious bedrooms upstairs are complemented by a loft/flex area - perfect for a playroom, study space, or additional lounge area. A large bonus room with walk-in attic storage adds even more versatility! The heart of the home is the luxury-style kitchen featuring granite countertops, a large island, double ovens, gas cooktop, upgraded refrigerator, and a walk-in pantry that checks every box for the entertainer or home chef. The open-concept dining and living area boasts a gas fireplace and plenty of room to gather. Enjoy office space at the main level with a walk-in closet (or) 5th BR option & the generous utility room includes a washer and dryer that will remain. Drop zone w/ cubbies & hooks by garage entry! Step outside to a screened-in back porch with blackout screening for added privacy, plus a patio extension ideal for grilling or relaxing. Fenced backyard, Irrigation front and back and an in-ground basketball goal ready for a quick pickup game! This home is ready for new ownership- Pre-Listing Inspection Completed!
Essential Information
-
- MLS® #:
- 2898489
-
- Price:
- $799,900
-
- Bedrooms:
- 4
-
- Bathrooms:
- 3.50
-
- Full Baths:
- 3
-
- Half Baths:
- 1
-
- Square Footage:
- 3,282
-
- Acres:
- 0.18
-
- Year Built:
- 2017
-
- Type:
- Residential
-
- Sub-Type:
- Single Family Residence
-
- Status:
- Active
Community Information
-
- Address:
- 1039 Laffite Way
-
- Subdivision:
- Fairvue Plantation
-
- City:
- Gallatin
-
- County:
- Sumner County, TN
-
- State:
- TN
-
- Zip Code:
- 37066
Amenities
-
- Amenities:
- Clubhouse, Golf Course, Playground, Pool, Sidewalks, Underground Utilities
-
- Utilities:
- Electricity Available, Water Available, Cable Connected
-
- Parking Spaces:
- 2
-
- # of Garages:
- 2
-
- Garages:
- Garage Door Opener, Attached, Driveway, Paved
Interior
-
- Interior Features:
- Built-in Features, Ceiling Fan(s), Entrance Foyer, Extra Closets, High Ceilings, Pantry, Storage, Walk-In Closet(s), Primary Bedroom Main Floor, High Speed Internet
-
- Appliances:
- Double Oven, Electric Oven, Cooktop, Dishwasher, Disposal, Dryer, Microwave, Refrigerator, Washer
-
- Heating:
- Central, Natural Gas
-
- Cooling:
- Central Air, Electric
-
- Fireplace:
- Yes
-
- # of Fireplaces:
- 1
-
- # of Stories:
- 2
Exterior
-
- Exterior Features:
- Sprinkler System
-
- Lot Description:
- Level
-
- Roof:
- Shingle
-
- Construction:
- Brick, Stone
School Information
-
- Elementary:
- Jack Anderson Elementary
-
- Middle:
- Station Camp Middle School
-
- High:
- Station Camp High School
Additional Information
-
- Date Listed:
- June 1st, 2025
-
- Days on Market:
- 35
Listing Details
- Listing Office:
- Simplihom
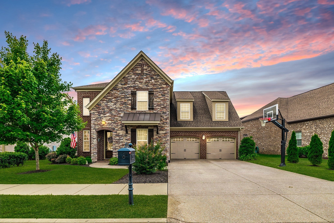
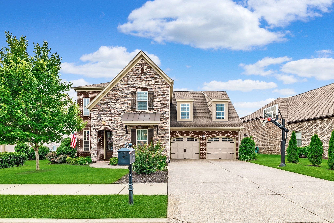
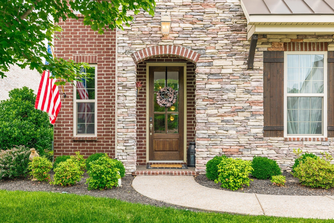
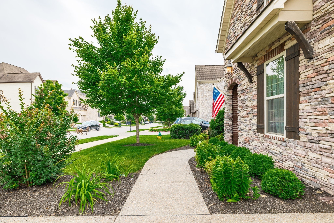
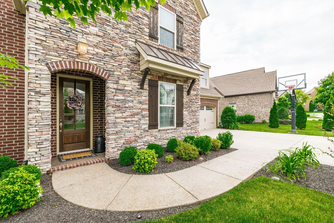
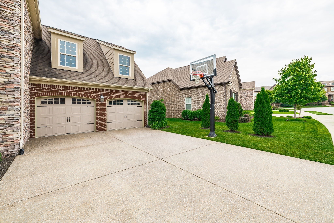
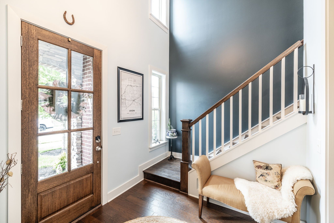
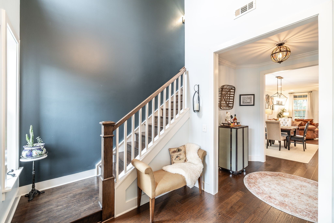
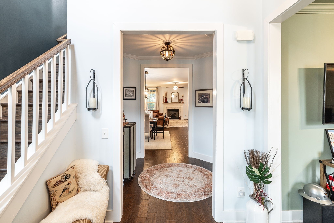
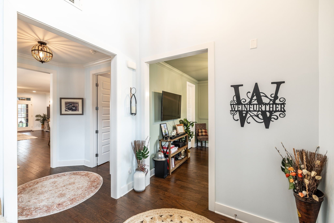
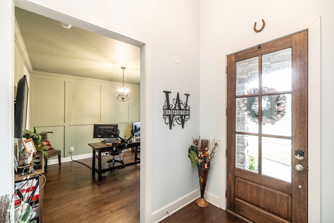
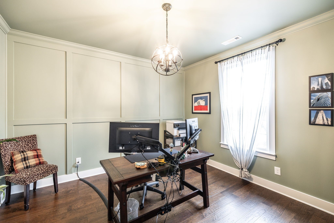
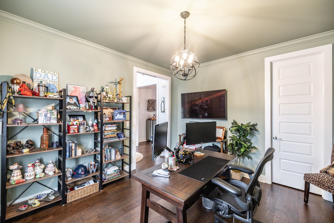
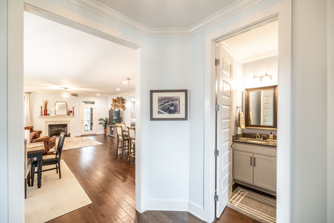
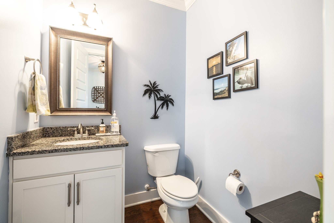
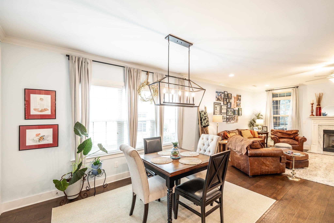
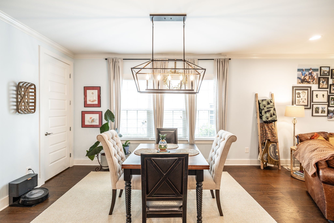
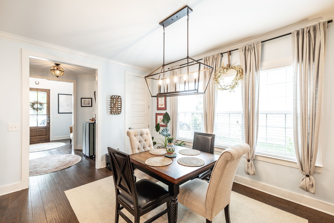
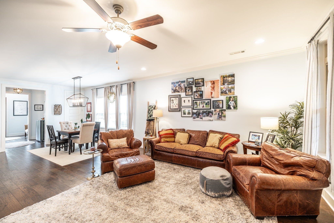
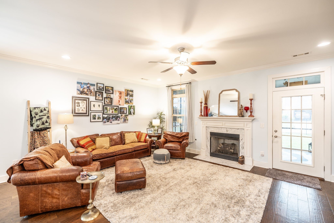
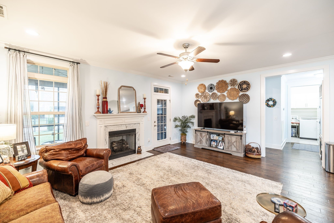
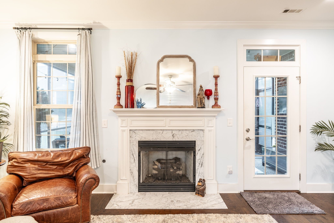
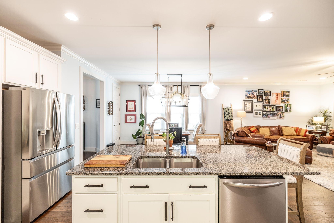
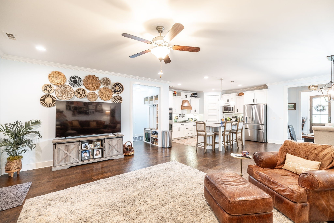
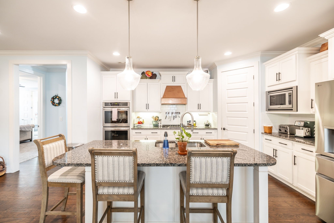
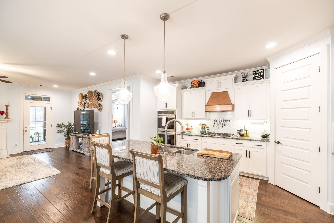
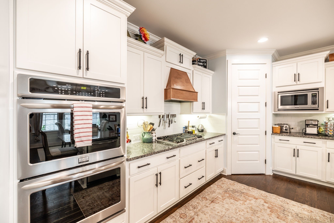
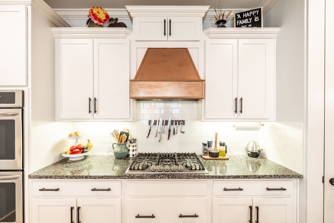
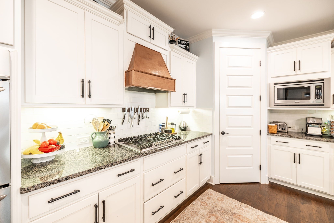
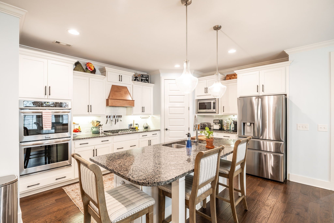
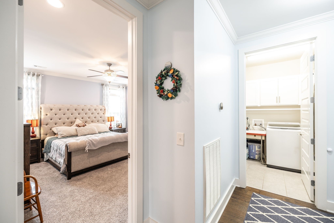
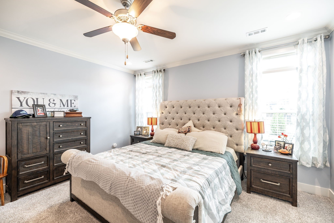
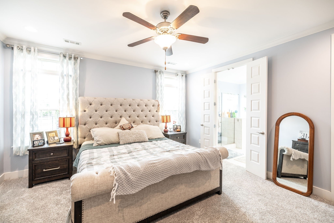
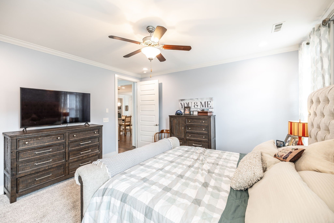
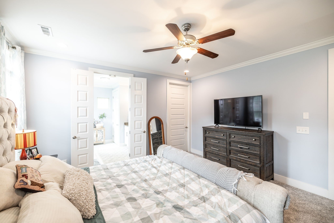
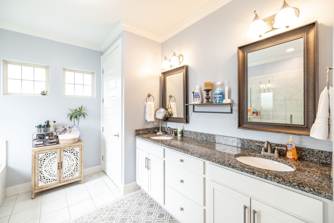
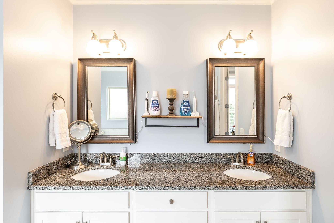
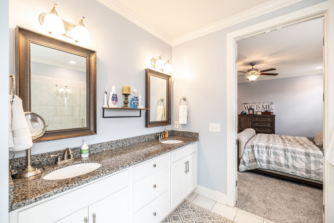
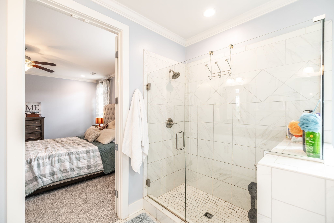
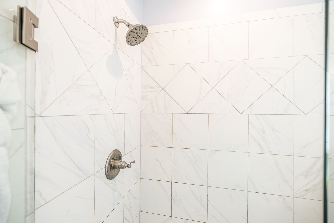
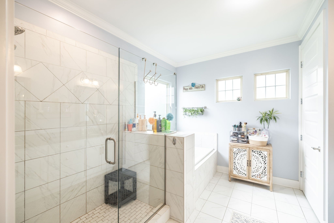
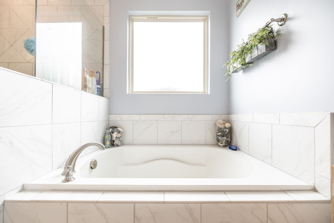
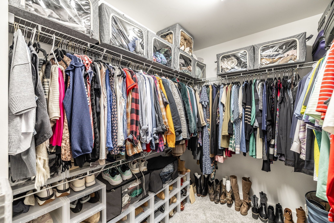
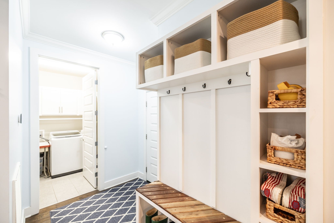
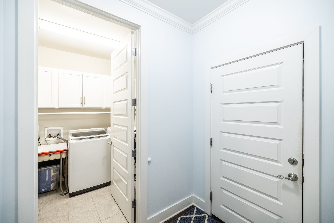
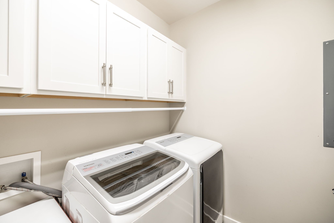
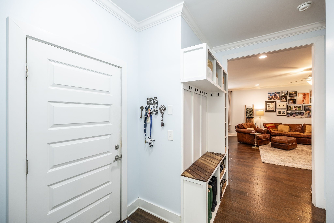
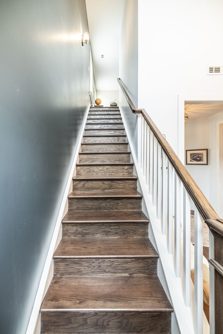
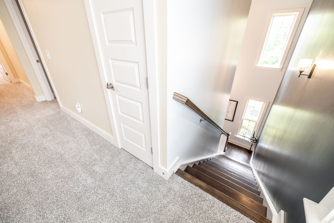
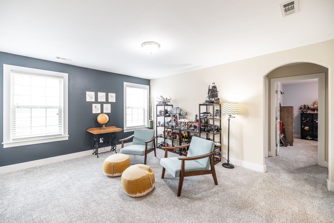
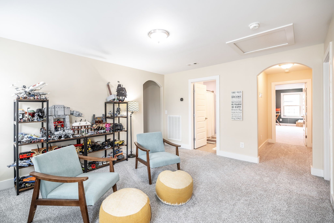
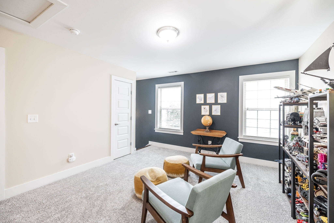
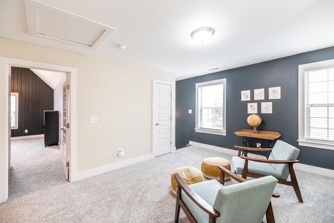
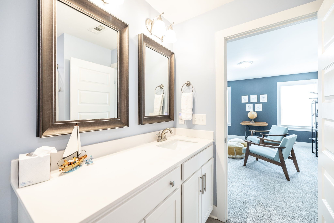
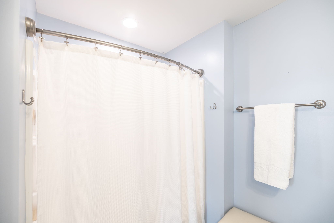
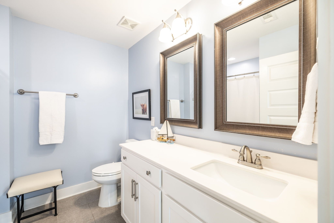
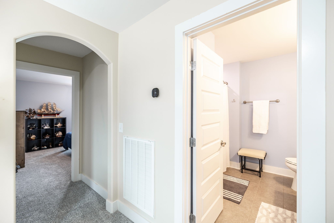
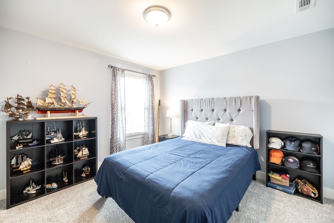
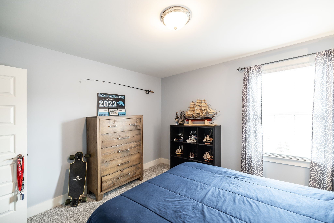
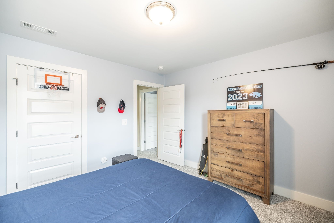
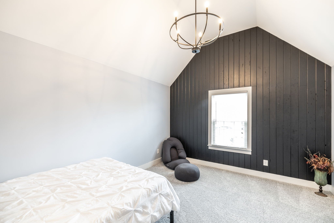
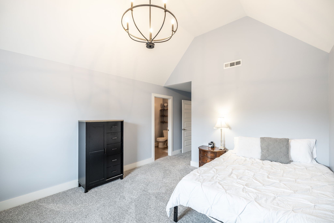
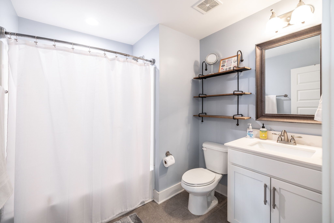
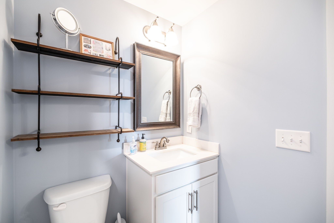
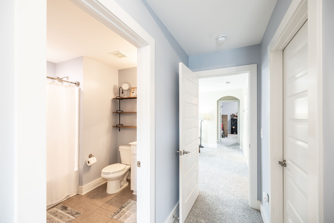
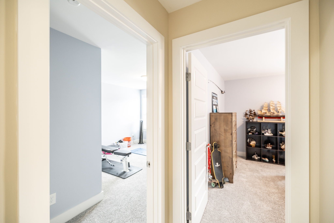
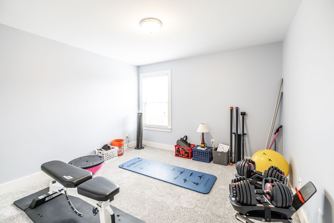
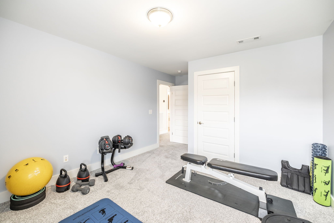
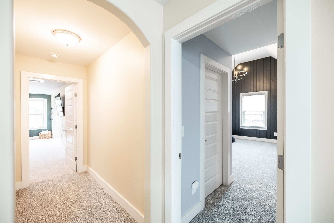
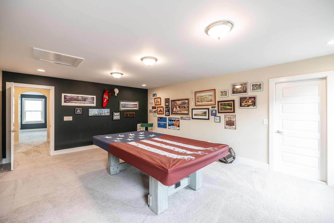
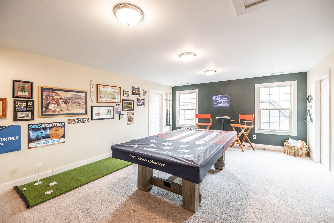
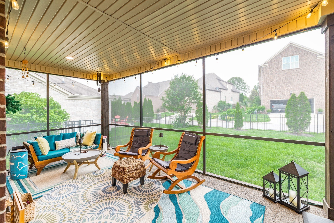
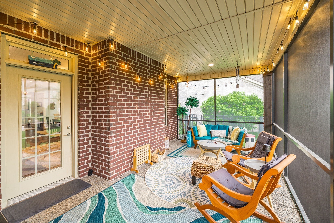
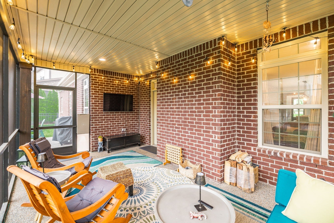
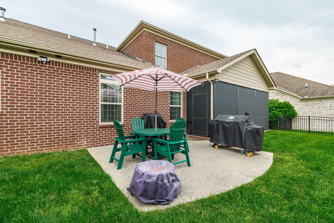
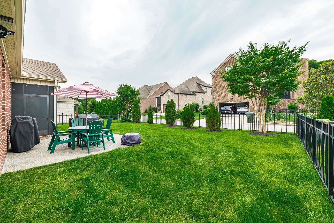
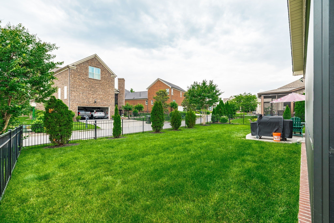
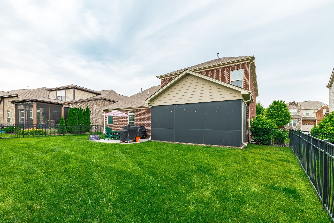
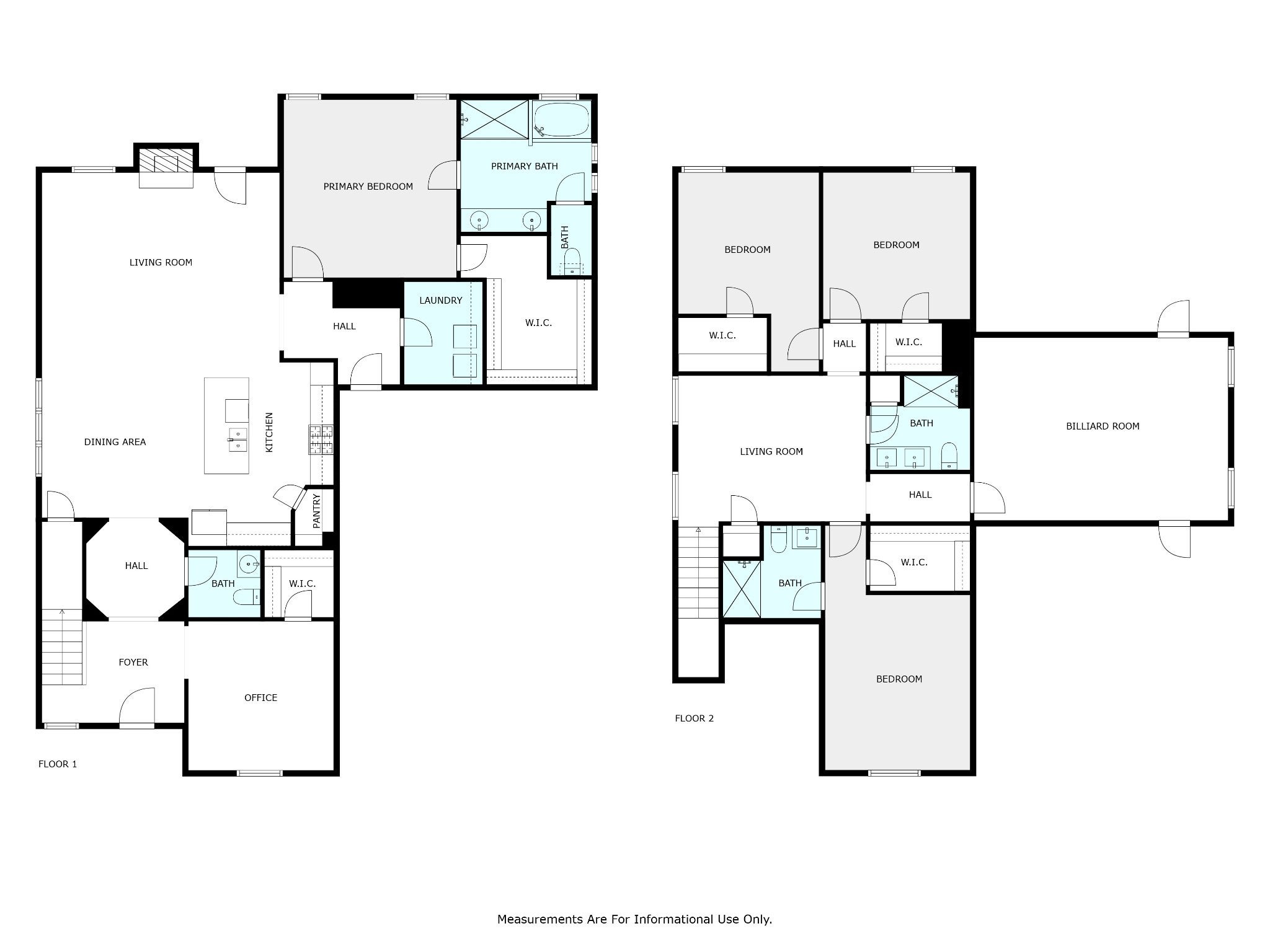
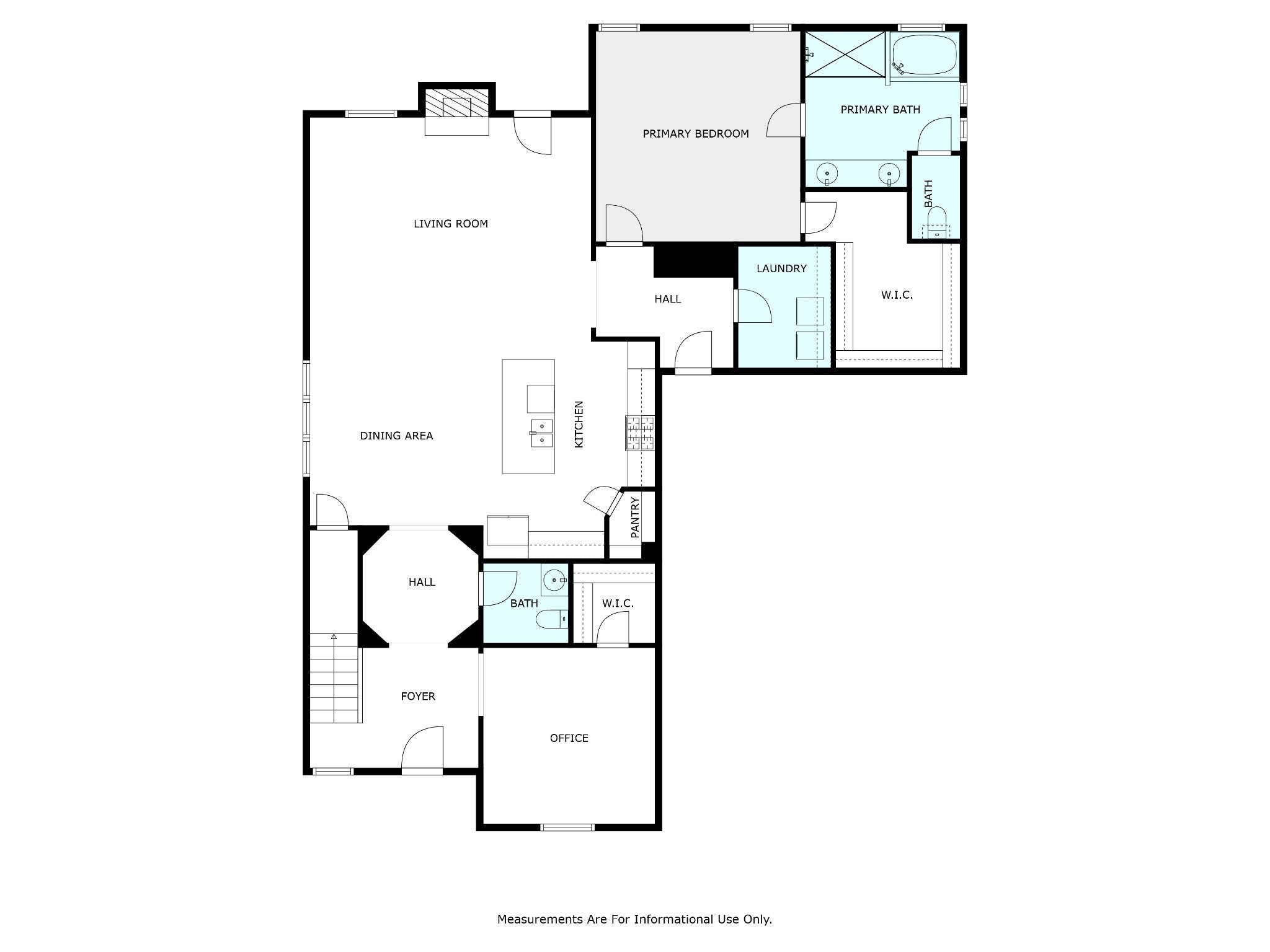
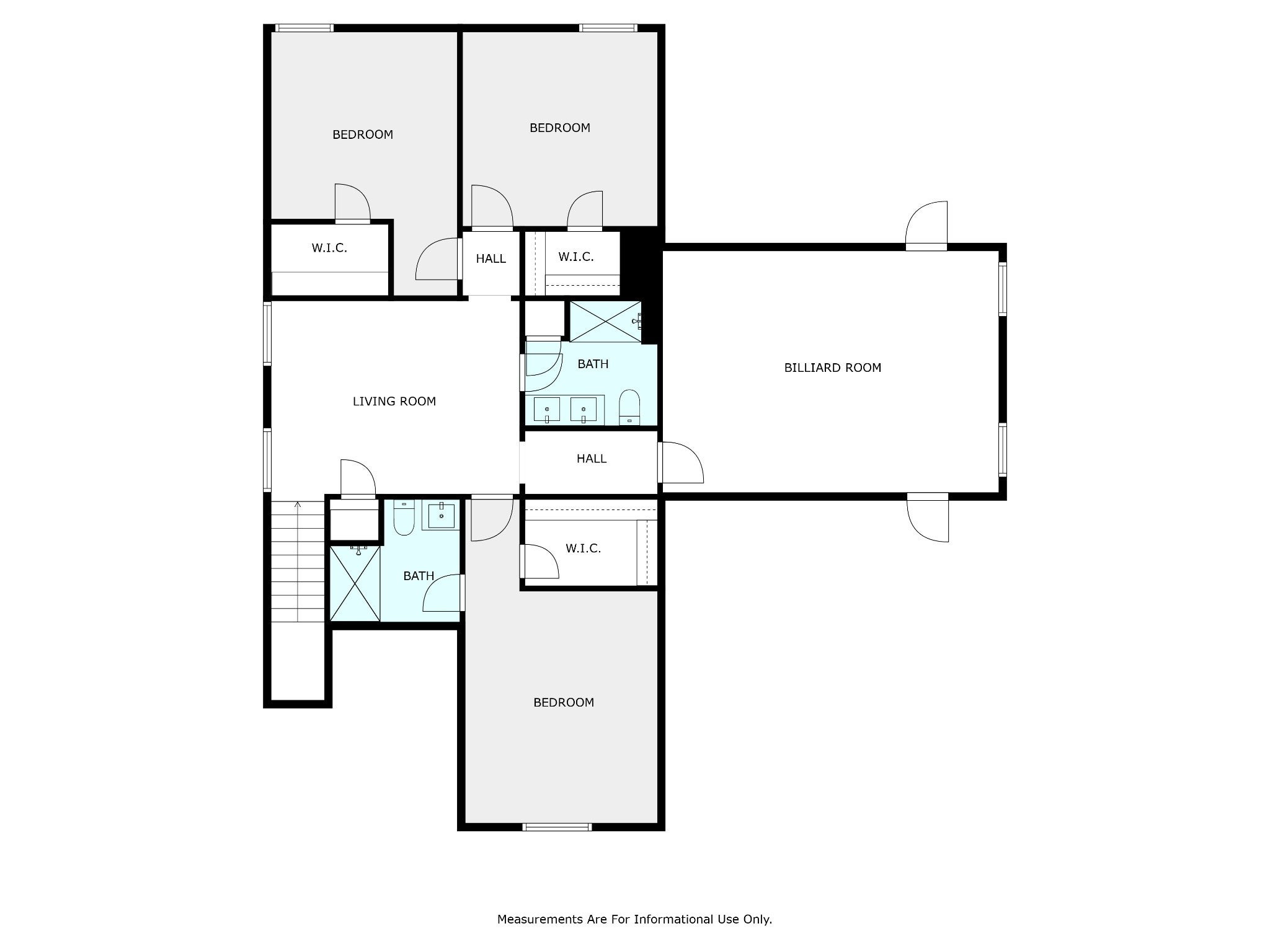
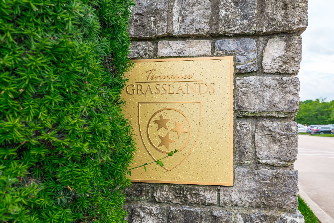
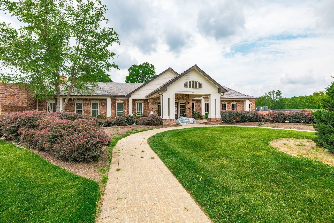
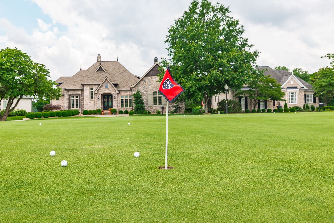
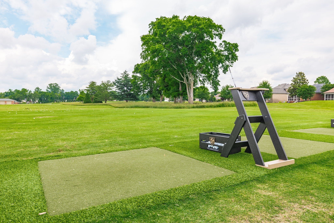
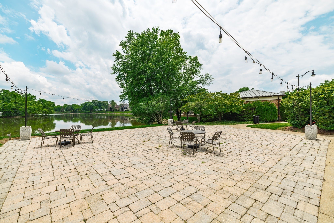
 Copyright 2025 RealTracs Solutions.
Copyright 2025 RealTracs Solutions.