$949,900 - 413 Eagle Rdg, Nashville
- 5
- Bedrooms
- 4½
- Baths
- 4,859
- SQ. Feet
- 0.33
- Acres
Spacious and stunning, situated on a third of an acre with a huge flat yard with premium Bermuda grass. At just under 5,000 SF, this 5-bed, 4.5-bath home offers an open-concept design perfect for modern living. You won't find a better deal for this much home in pristine condition on a large lot in Nashville! Outside enjoy a large flat fenced-in backyard and massive covered porch. The location is ideal with easy interstate access, just 10 miles to downtown Nashville, 4 miles to both Nashville West & One Bellevue shopping centers, and 1 mile from Nashville Christian School. The fully finished basement features a media area, bedroom, and bath as well as rough-in plumbing and electrical, ready for a kitchenette. The basement would make for a perfect separate apartment or in-law suite. Massive storage rooms in the basement. Primary suite is located on the main level. Main level flex space being used as an office. Upstairs you will find three additional bedrooms, two bathrooms, and a large bonus room. All bedrooms are generously sized with walk-in closets. You will find updates galore throughout the home from beautifully painted exterior brick, updated light fixtures, custom exterior front trim lights, backsplash and much more. With plenty of space to entertain and relax, this home is a must-see!
Essential Information
-
- MLS® #:
- 2898343
-
- Price:
- $949,900
-
- Bedrooms:
- 5
-
- Bathrooms:
- 4.50
-
- Full Baths:
- 4
-
- Half Baths:
- 1
-
- Square Footage:
- 4,859
-
- Acres:
- 0.33
-
- Year Built:
- 2019
-
- Type:
- Residential
-
- Sub-Type:
- Single Family Residence
-
- Status:
- Active
Community Information
-
- Address:
- 413 Eagle Rdg
-
- Subdivision:
- Pine Ridge Estates
-
- City:
- Nashville
-
- County:
- Davidson County, TN
-
- State:
- TN
-
- Zip Code:
- 37209
Amenities
-
- Utilities:
- Electricity Available, Water Available
-
- Parking Spaces:
- 2
-
- # of Garages:
- 2
-
- Garages:
- Garage Faces Front
Interior
-
- Interior Features:
- Ceiling Fan(s), Open Floorplan, Storage, Walk-In Closet(s), Kitchen Island
-
- Appliances:
- Built-In Electric Oven, Cooktop, Dishwasher, Disposal, Microwave, Refrigerator
-
- Heating:
- Central, Natural Gas
-
- Cooling:
- Central Air, Electric
-
- Fireplace:
- Yes
-
- # of Fireplaces:
- 1
-
- # of Stories:
- 3
Exterior
-
- Lot Description:
- Level, Views
-
- Construction:
- Brick, Stone
School Information
-
- Elementary:
- Gower Elementary
-
- Middle:
- H. G. Hill Middle
-
- High:
- James Lawson High School
Additional Information
-
- Date Listed:
- May 30th, 2025
-
- Days on Market:
- 27
Listing Details
- Listing Office:
- Compass Re
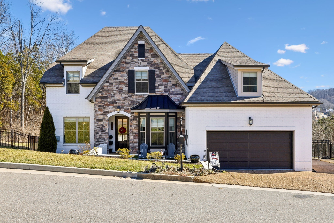
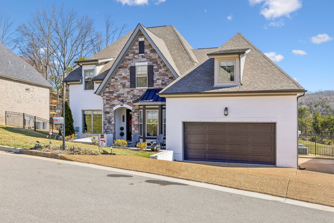
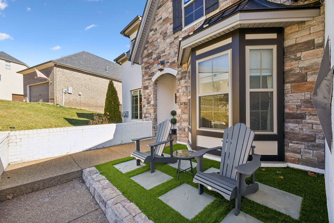
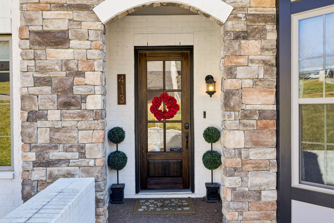
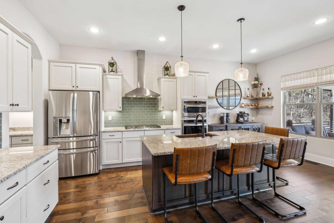
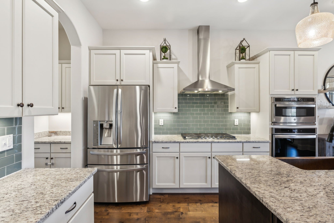
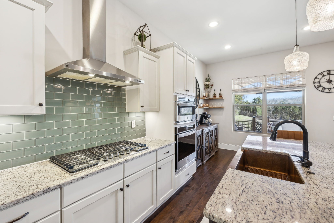
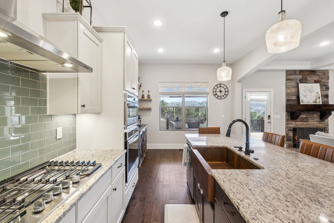
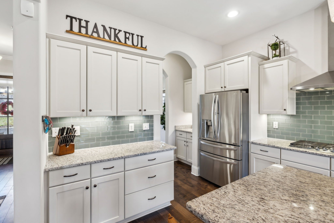
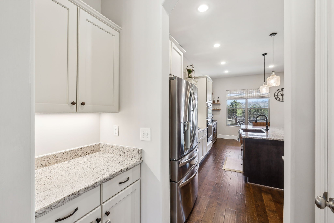
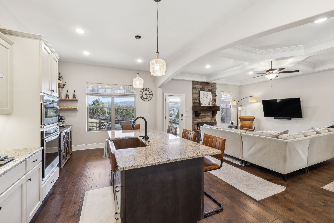
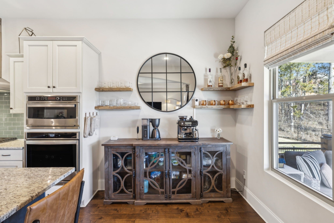
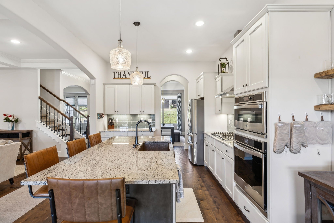
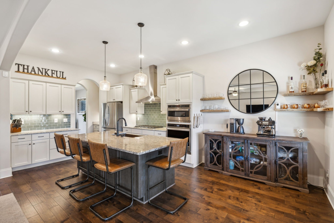
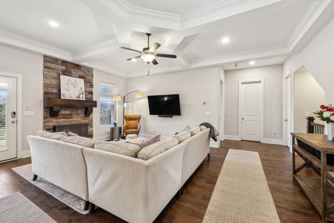
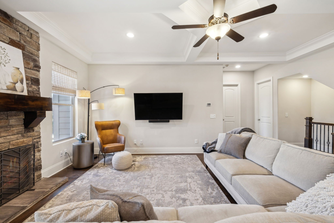
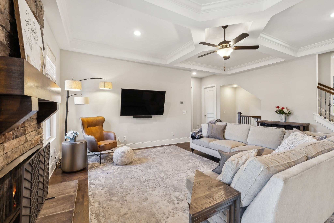
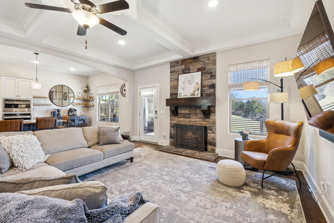
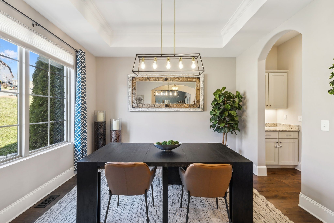
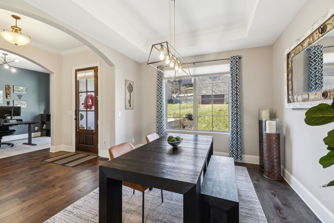
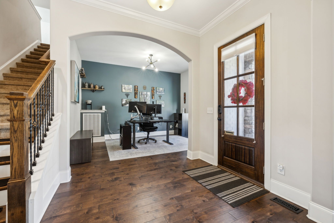
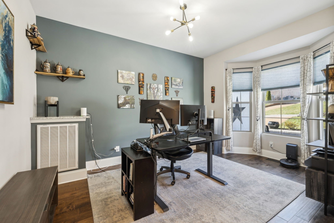
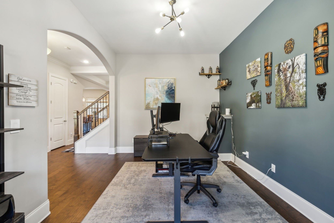
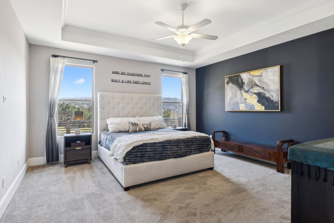
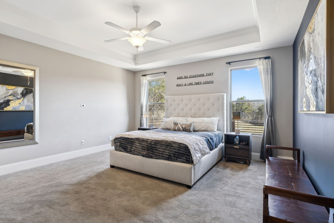
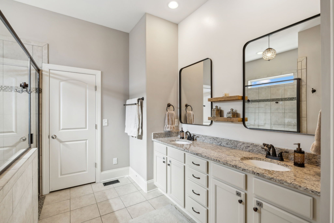
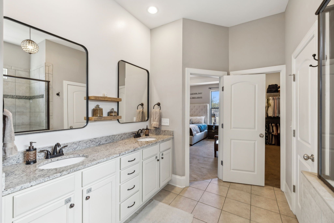
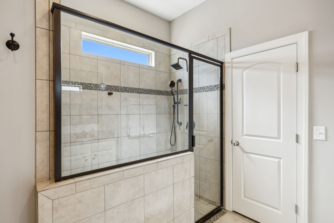
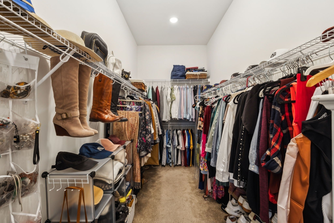
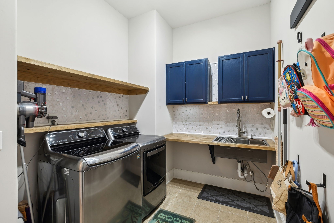
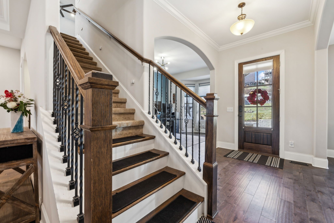
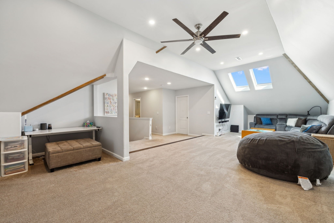
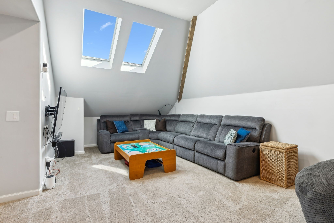
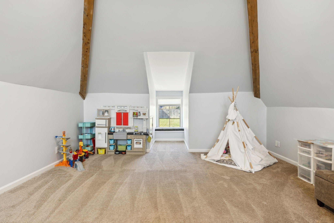
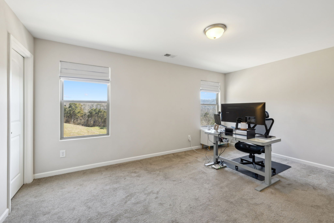
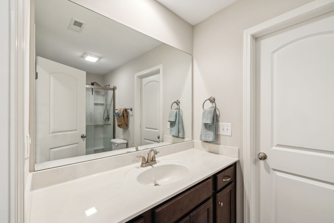
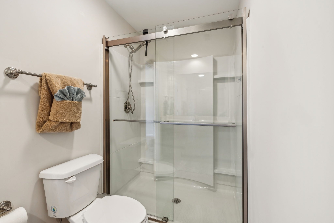
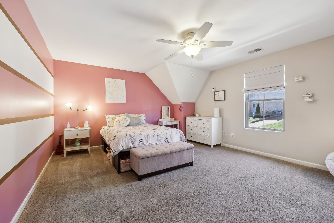
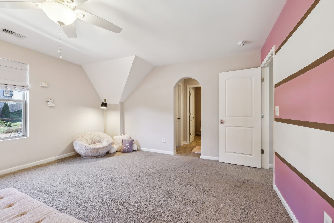
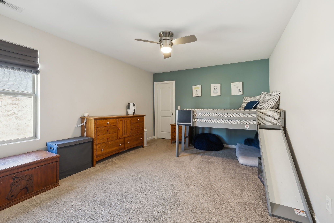
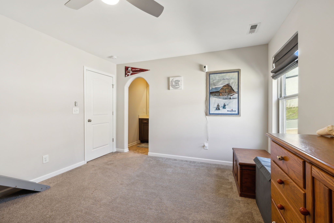
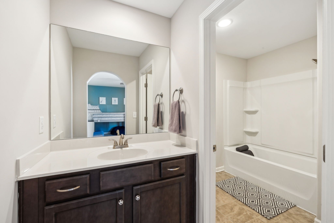
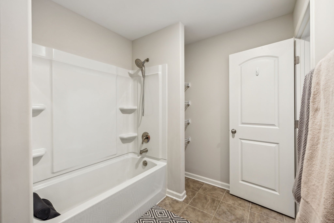
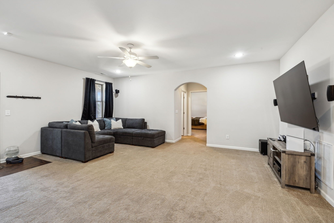
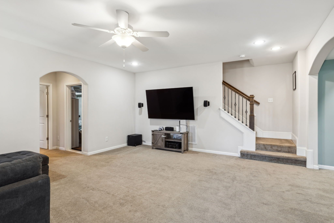
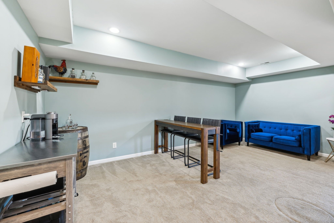
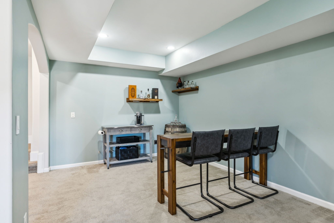
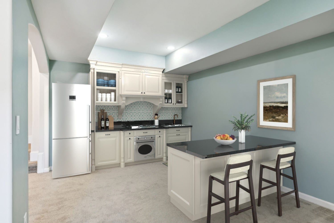
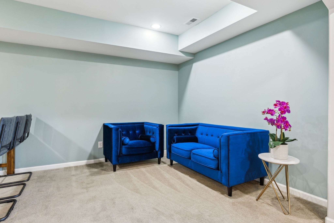
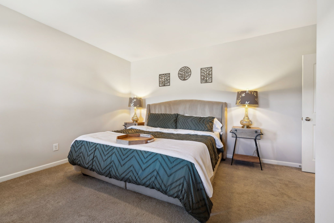
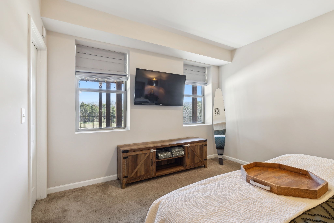
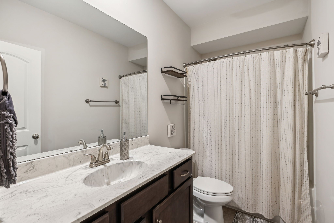
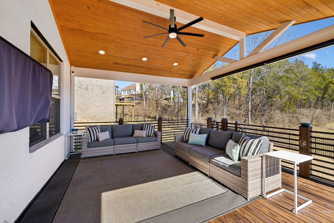
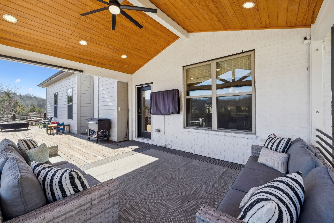
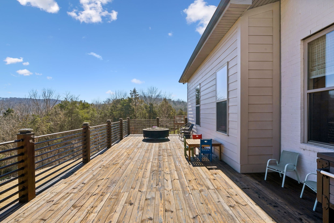
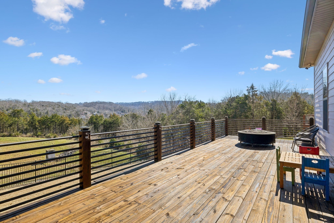
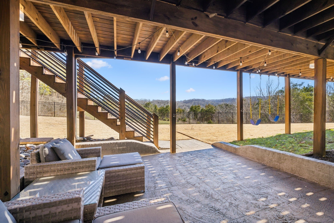
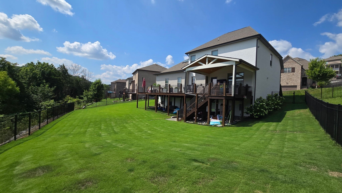
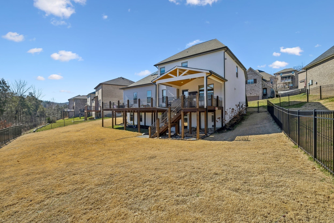
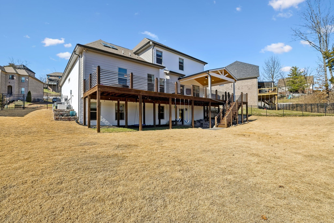
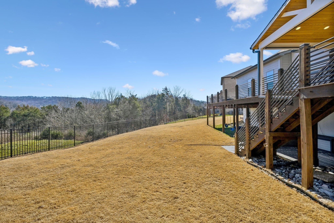
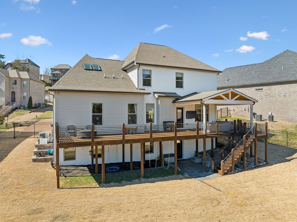
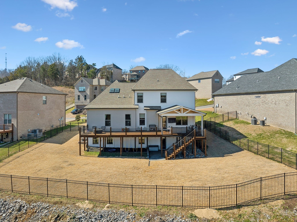
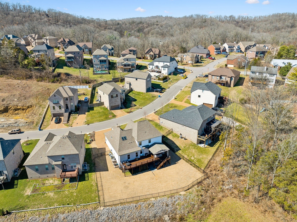
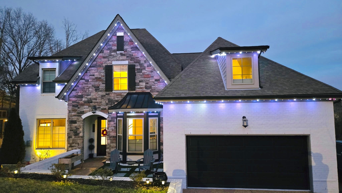
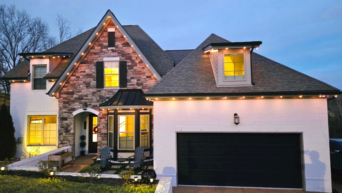
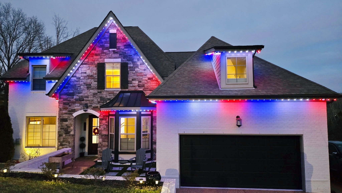
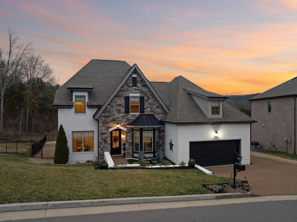
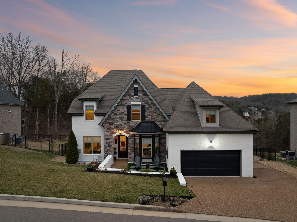
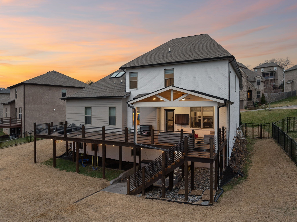
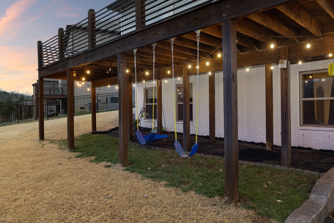
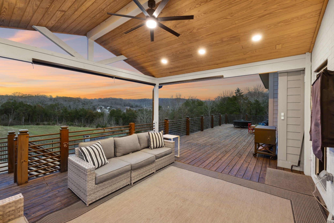
 Copyright 2025 RealTracs Solutions.
Copyright 2025 RealTracs Solutions.