$749,900 - 705 Rain Meadow Ct, Spring Hill
- 4
- Bedrooms
- 3½
- Baths
- 3,003
- SQ. Feet
- 0.25
- Acres
AMAZING PRICE AND GET UP TO $15,000 TOWARDS BUYERS CLOSING COSTS with acceptable offer PLUS If Buyer uses Seller’s preferred lender with Thrive Mortgage, Seller’s preferred lender is offering 1% lender credit towards closings. Welcome to 705 Rain Meadow Ct, a beautiful home nestled on a cul-de-sac street in one of Spring Hill, Williamson County’s most sought-after neighborhoods, Brixworth. This home offers just over 3,000 sqft of thoughtfully designed living areas, featuring 4 large bedrooms with walk in closets, 3.5 bathrooms, home office (or dining room), a chef's kitchen with granite countertops, pantry, stainless appliances, double ovens, and a large island, bonus room, screened in deck and so much more. The back yard is fully fenced in for privacy. The custom multilevel playground and trampoline offer endless fun. Conveniently located less than 3 miles to I65 June Lake Blvd exit. 15-20 minutes to Franklin/Cool Springs. Neighborhood amenities include 2 pools, sidewalks & walking trails. Williamson County Schools! Downstairs AC unit replaced 2024. This is the popular Oxford floor plan built by Celebration Homes.
Essential Information
-
- MLS® #:
- 2898249
-
- Price:
- $749,900
-
- Bedrooms:
- 4
-
- Bathrooms:
- 3.50
-
- Full Baths:
- 3
-
- Half Baths:
- 1
-
- Square Footage:
- 3,003
-
- Acres:
- 0.25
-
- Year Built:
- 2017
-
- Type:
- Residential
-
- Sub-Type:
- Single Family Residence
-
- Status:
- Under Contract - Showing
Community Information
-
- Address:
- 705 Rain Meadow Ct
-
- Subdivision:
- Brixworth Ph3 Sec1
-
- City:
- Spring Hill
-
- County:
- Williamson County, TN
-
- State:
- TN
-
- Zip Code:
- 37174
Amenities
-
- Amenities:
- Pool, Sidewalks
-
- Utilities:
- Electricity Available, Water Available
-
- Parking Spaces:
- 2
-
- # of Garages:
- 2
-
- Garages:
- Garage Faces Side
Interior
-
- Interior Features:
- Ceiling Fan(s), Extra Closets, Walk-In Closet(s), Primary Bedroom Main Floor
-
- Appliances:
- Gas Range, Dishwasher, Disposal, Dryer, Microwave, Refrigerator, Washer
-
- Heating:
- Central, Natural Gas
-
- Cooling:
- Central Air, Electric
-
- Fireplace:
- Yes
-
- # of Fireplaces:
- 1
-
- # of Stories:
- 2
Exterior
-
- Lot Description:
- Rolling Slope
-
- Roof:
- Shingle
-
- Construction:
- Brick
School Information
-
- Elementary:
- Heritage Elementary
-
- Middle:
- Heritage Middle School
-
- High:
- Independence High School
Additional Information
-
- Date Listed:
- June 13th, 2025
-
- Days on Market:
- 35
Listing Details
- Listing Office:
- Simplihom
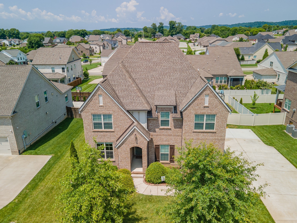
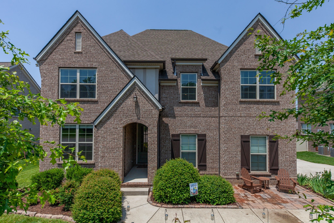
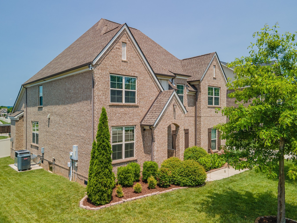
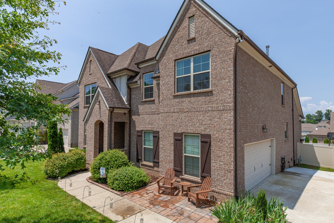
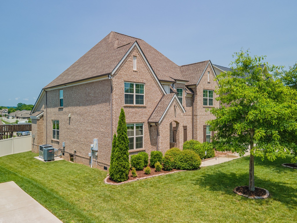
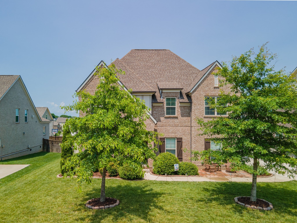
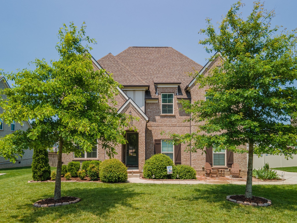
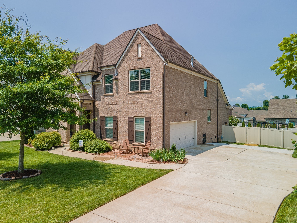
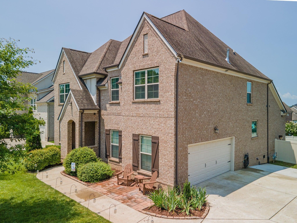
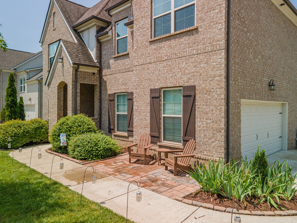
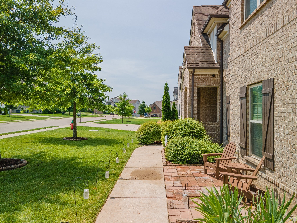
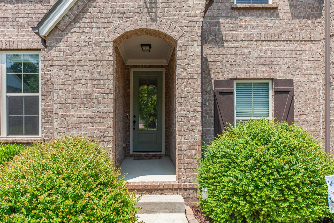
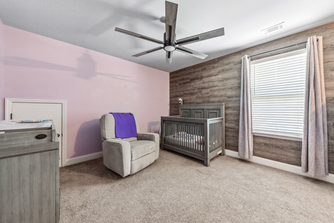
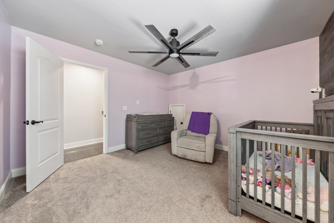
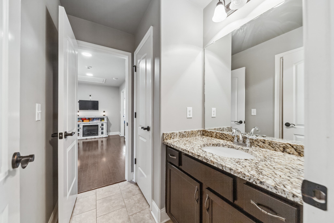
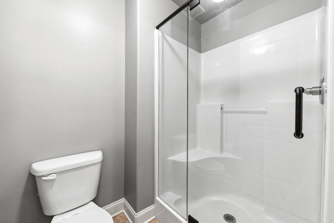
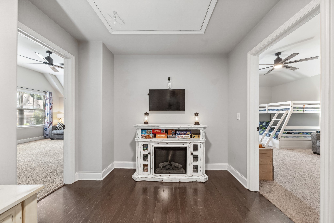
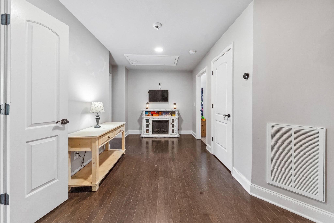
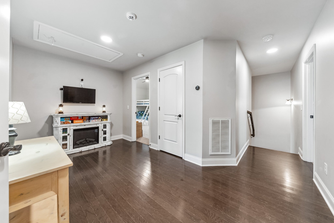
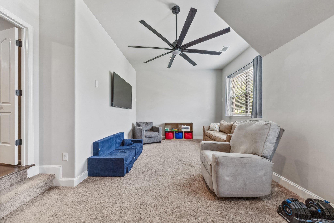
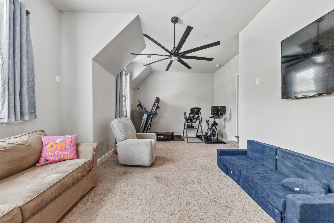
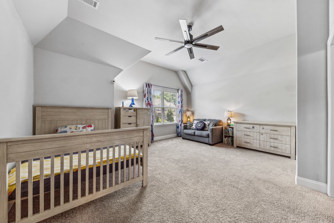
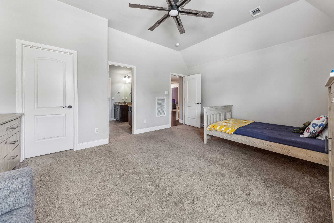
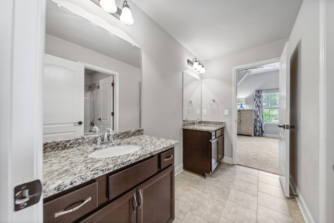
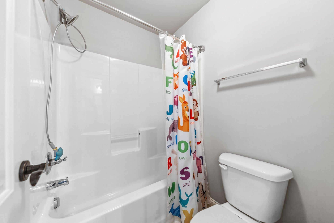
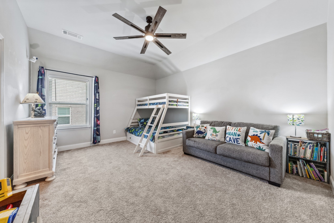
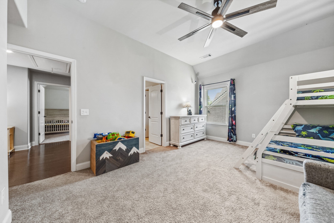
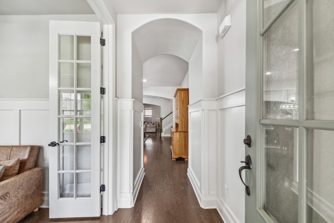
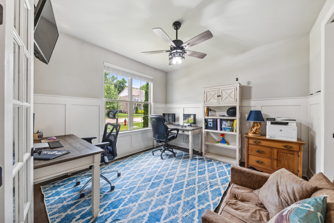
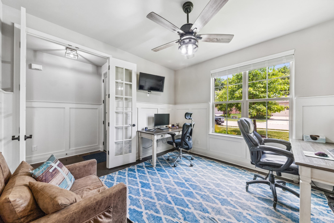
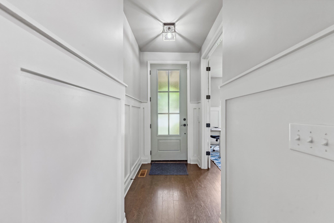
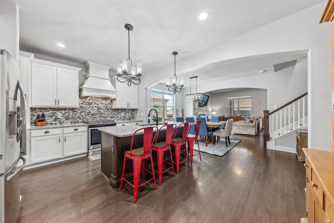
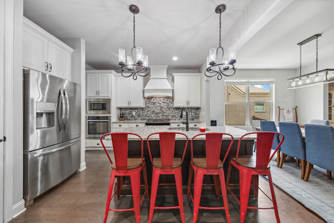
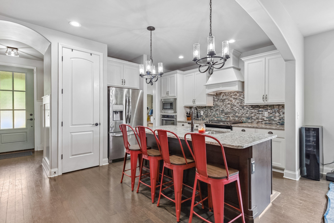
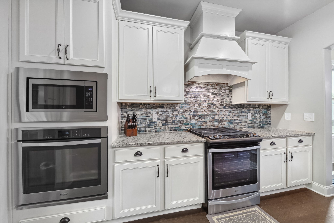
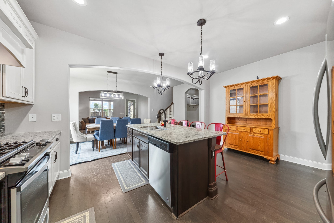
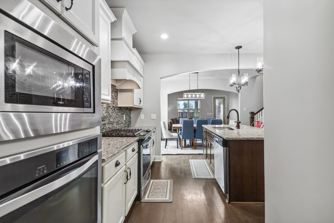
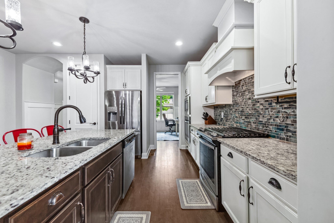
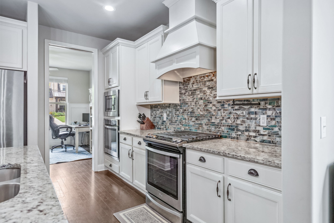
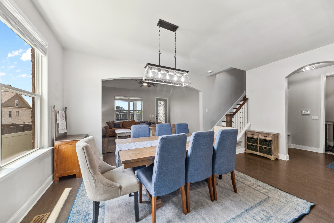
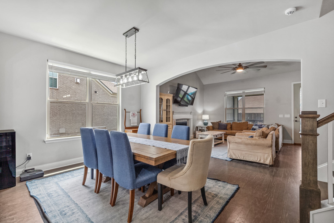
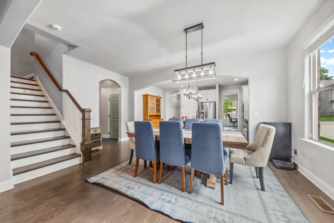
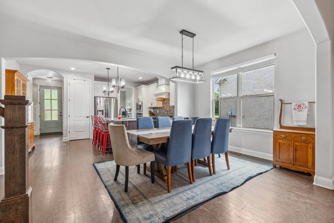
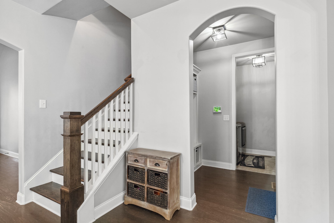
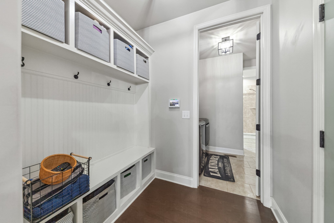
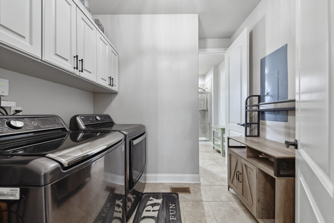
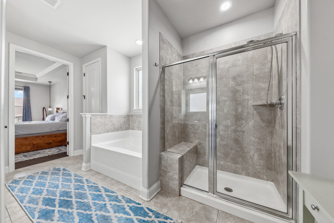
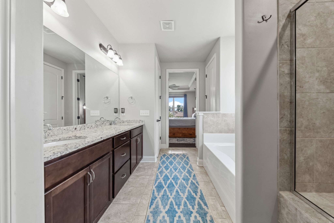
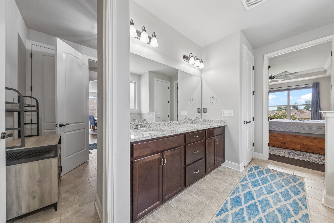
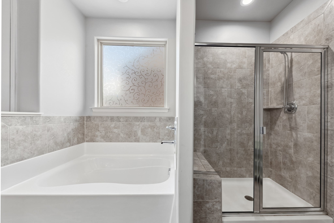
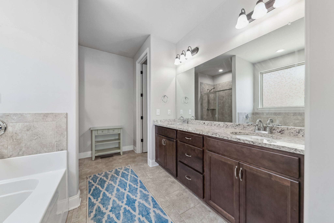
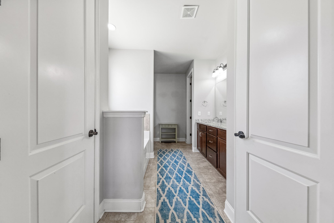
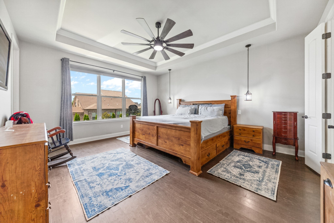
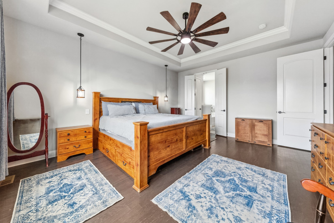
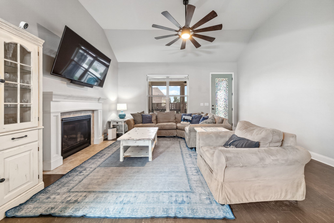
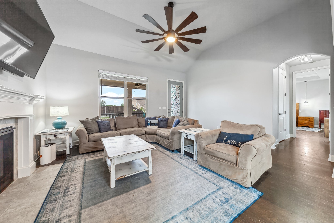
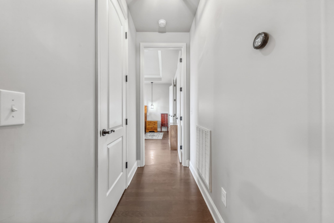
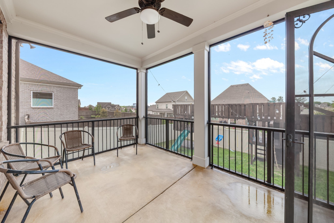
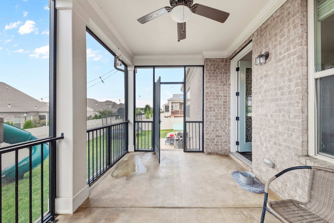
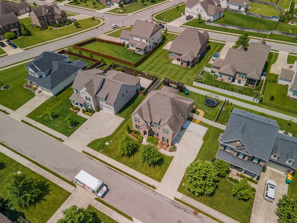
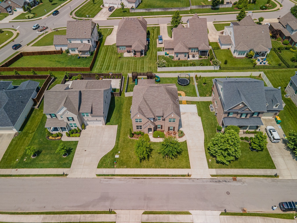
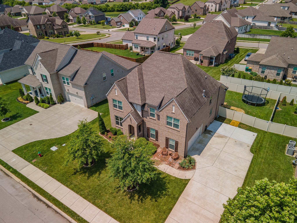
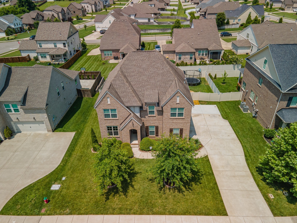
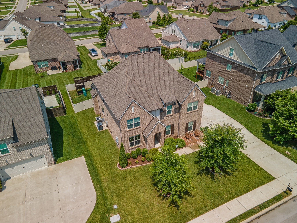
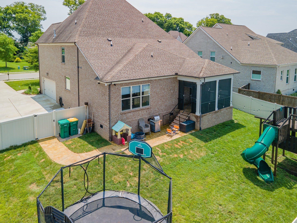
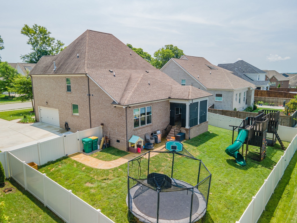
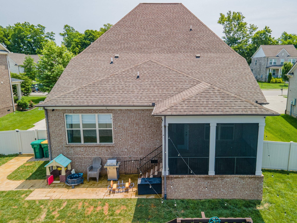
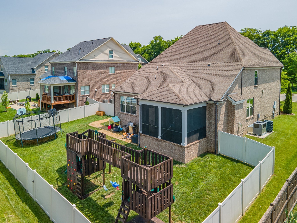
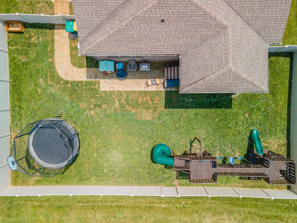
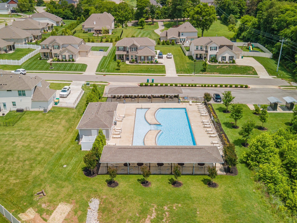
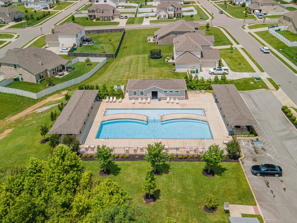
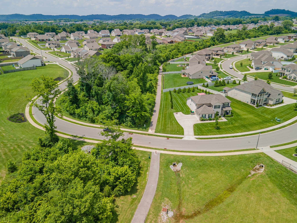
 Copyright 2025 RealTracs Solutions.
Copyright 2025 RealTracs Solutions.