$729,900 - 719 Mcmurray Dr, Nashville
- 3
- Bedrooms
- 2½
- Baths
- 2,165
- SQ. Feet
- 0.71
- Acres
Welcome to your storybook cottage! This charming home exudes warmth and character form the moment you step inside. Nestled in a picturesque setting this darling home features 3 bedrooms, 2 1/2 baths offering cozy living with modern amenities. The living room boasts a beautiful fireplace perfect for relaxing evenings. The kitchen is stunning with large island and great work space, dining area & separate coffee bar. Bonus room on the main floor could be 4th bedroom (with addition of a closet) or great office space/den etc. Main floor primary suite has stylish decor and a completely renovated bath. The outdoor space is magical ----featuring patio space ideal for al fresco dining-----all set on a 3/4 ac lot surrounded by trees and nature...and NO HOA. Oversized 2 car garage and BASEMENT offers excellent storage space & storm protection. Minutes from shopping and interstate.
Essential Information
-
- MLS® #:
- 2898247
-
- Price:
- $729,900
-
- Bedrooms:
- 3
-
- Bathrooms:
- 2.50
-
- Full Baths:
- 2
-
- Half Baths:
- 1
-
- Square Footage:
- 2,165
-
- Acres:
- 0.71
-
- Year Built:
- 1950
-
- Type:
- Residential
-
- Sub-Type:
- Single Family Residence
-
- Status:
- Under Contract - Showing
Community Information
-
- Address:
- 719 Mcmurray Dr
-
- Subdivision:
- n/a
-
- City:
- Nashville
-
- County:
- Davidson County, TN
-
- State:
- TN
-
- Zip Code:
- 37211
Amenities
-
- Utilities:
- Water Available
-
- Parking Spaces:
- 2
-
- # of Garages:
- 2
-
- Garages:
- Detached
Interior
-
- Interior Features:
- Open Floorplan, Storage, Walk-In Closet(s), Primary Bedroom Main Floor, Kitchen Island
-
- Appliances:
- Electric Oven, Electric Range, Dishwasher, Dryer, Microwave, Refrigerator, Washer
-
- Heating:
- Central
-
- Cooling:
- Central Air
-
- Fireplace:
- Yes
-
- # of Fireplaces:
- 1
-
- # of Stories:
- 2
Exterior
-
- Construction:
- Brick, Vinyl Siding
School Information
-
- Elementary:
- Granbery Elementary
-
- Middle:
- William Henry Oliver Middle
-
- High:
- John Overton Comp High School
Additional Information
-
- Date Listed:
- May 30th, 2025
-
- Days on Market:
- 44
Listing Details
- Listing Office:
- Compass Re
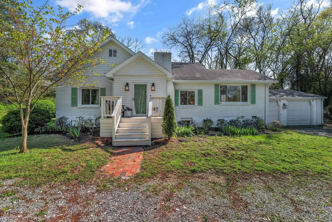
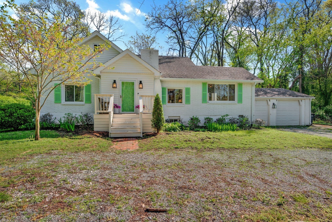
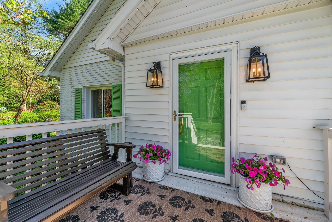
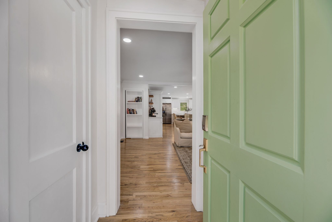
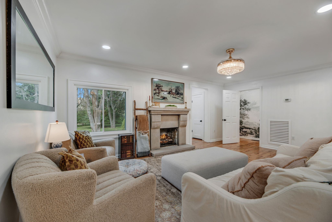
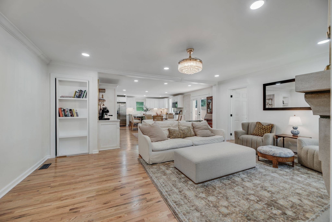
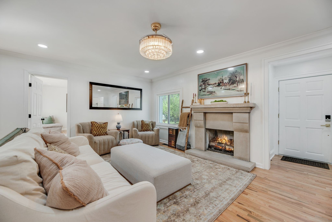
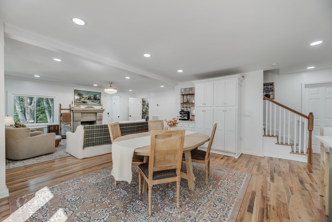
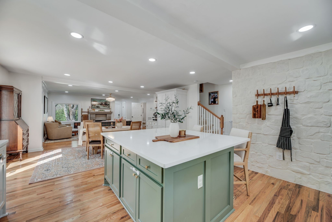
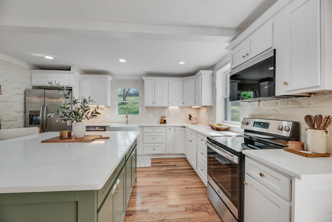
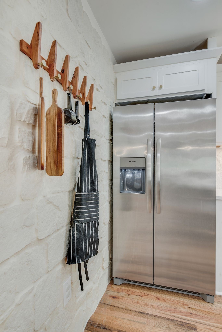
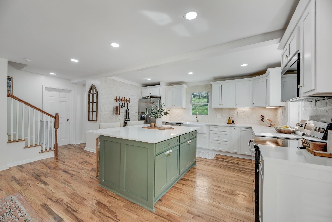
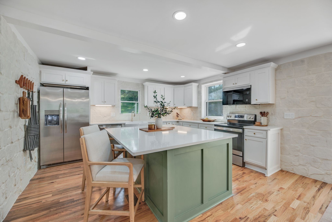
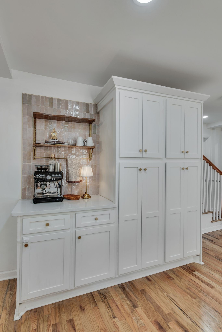
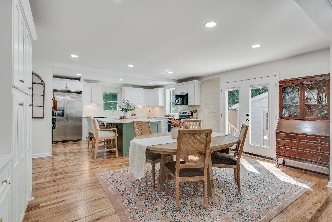
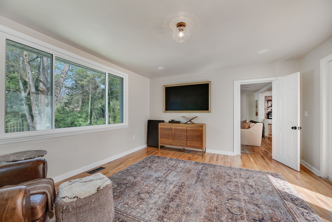
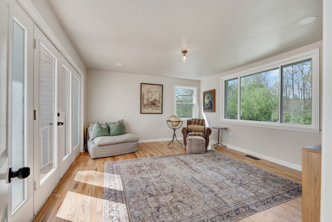


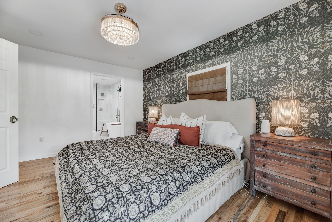
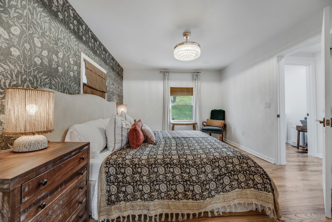
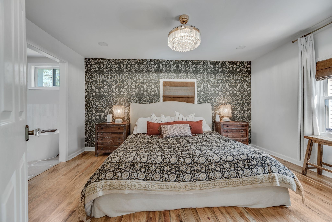
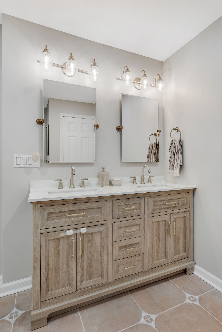
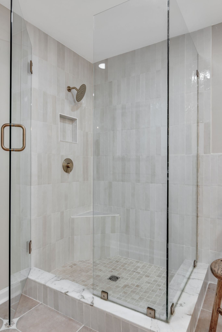
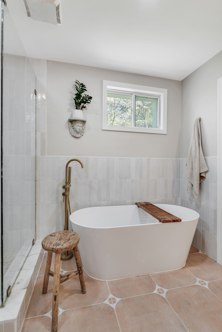
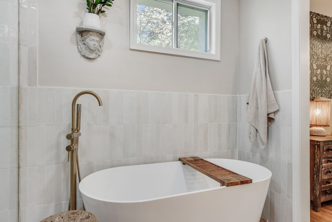
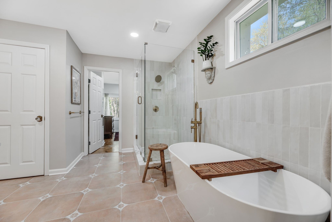
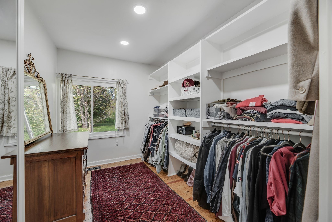
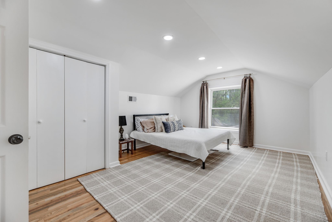
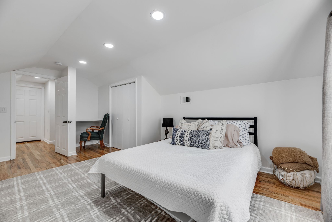
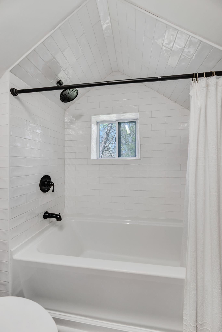
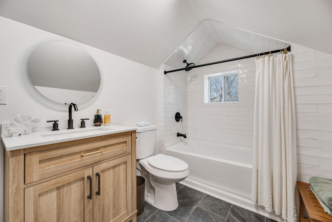
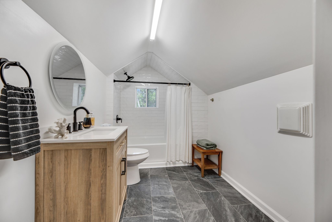
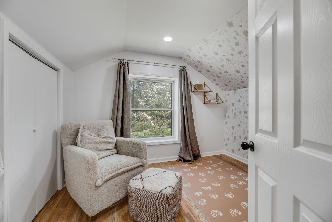
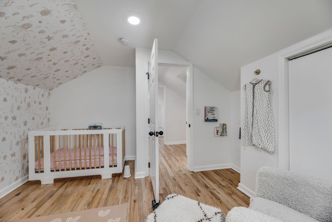
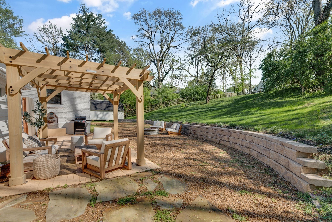
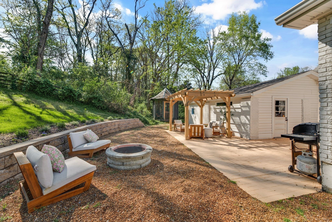
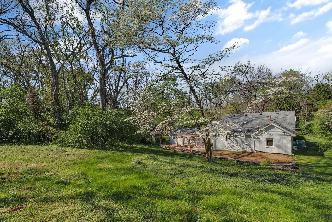
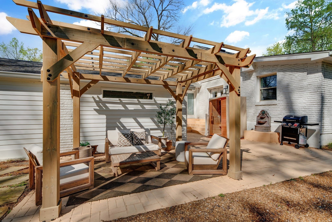
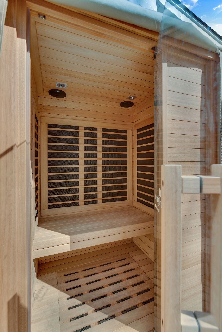
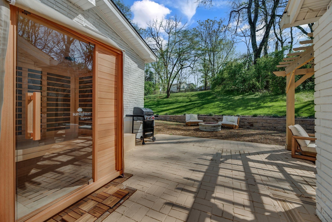
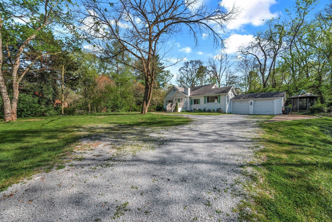
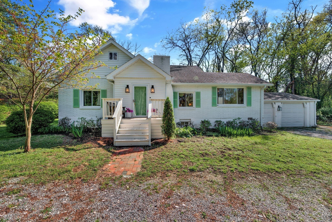
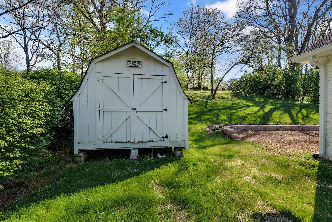
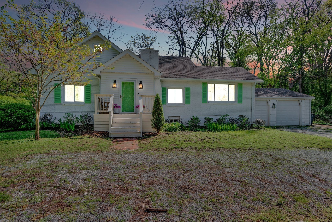
 Copyright 2025 RealTracs Solutions.
Copyright 2025 RealTracs Solutions.