$3,250,000 - 1014 Bate Ave, Nashville
- 4
- Bedrooms
- 4½
- Baths
- 4,375
- SQ. Feet
- 0.16
- Acres
High-End New Construction (not a remodel) in 12th S. This home has 4 en-suite bedrooms and a 5th bedroom in the detached apartment. The main level of the house offers an exceptional flow with 10' ceilings. A secondary bedroom and office are located at the front of the house. The living room connects to the kitchen and dining room with direct access to the covered back patio with views of the pool. Upstairs you'll find the primary bedroom with a well designed closet and bathroom. In addition, two secondary bedrooms, bonus room, and an oversized walk in laundry room. Outside features a saltwater heated pool with a tanning ledge and a covered patio with roll up/down screens, built in grill and fireplace. The detached 2 car garage offers a pool bathroom on the main level and an apartment on the second level. See design selections in the media *
Essential Information
-
- MLS® #:
- 2898218
-
- Price:
- $3,250,000
-
- Bedrooms:
- 4
-
- Bathrooms:
- 4.50
-
- Full Baths:
- 4
-
- Half Baths:
- 1
-
- Square Footage:
- 4,375
-
- Acres:
- 0.16
-
- Year Built:
- 2025
-
- Type:
- Residential
-
- Sub-Type:
- Single Family Residence
-
- Status:
- Coming Soon / Hold
Community Information
-
- Address:
- 1014 Bate Ave
-
- Subdivision:
- 12th South
-
- City:
- Nashville
-
- County:
- Davidson County, TN
-
- State:
- TN
-
- Zip Code:
- 37204
Amenities
-
- Utilities:
- Electricity Available, Water Available
-
- Parking Spaces:
- 2
-
- # of Garages:
- 2
-
- Garages:
- Garage Door Opener, Alley Access
-
- Has Pool:
- Yes
-
- Pool:
- In Ground
Interior
-
- Interior Features:
- Built-in Features, Ceiling Fan(s), Extra Closets, High Ceilings, Open Floorplan, Pantry, Storage, Walk-In Closet(s), Wet Bar
-
- Appliances:
- Gas Range, Dishwasher, Disposal, Freezer, Ice Maker, Microwave, Refrigerator, Stainless Steel Appliance(s)
-
- Heating:
- Central, Furnace
-
- Cooling:
- Central Air, Electric
-
- Fireplace:
- Yes
-
- # of Fireplaces:
- 1
-
- # of Stories:
- 2
Exterior
-
- Construction:
- Masonite, Brick
School Information
-
- Elementary:
- Waverly-Belmont Elementary School
-
- Middle:
- John Trotwood Moore Middle
-
- High:
- Hillsboro Comp High School
Additional Information
-
- Days on Market:
- 4
Listing Details
- Listing Office:
- Zeitlin Sotheby's International Realty
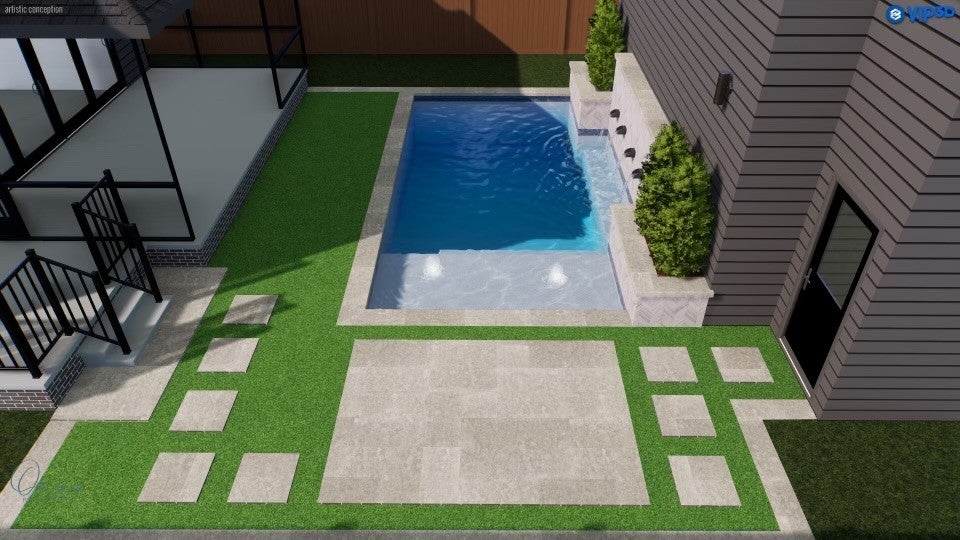
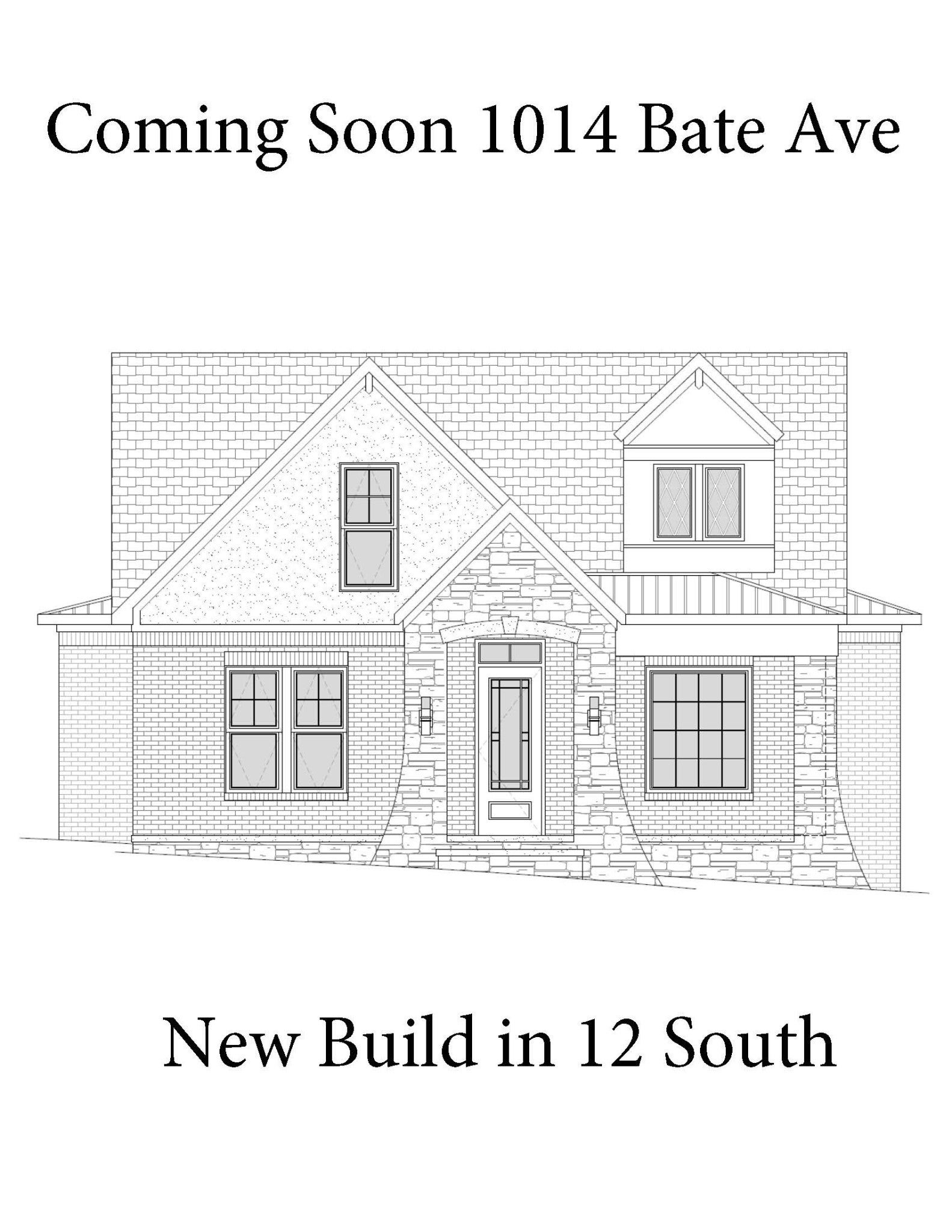
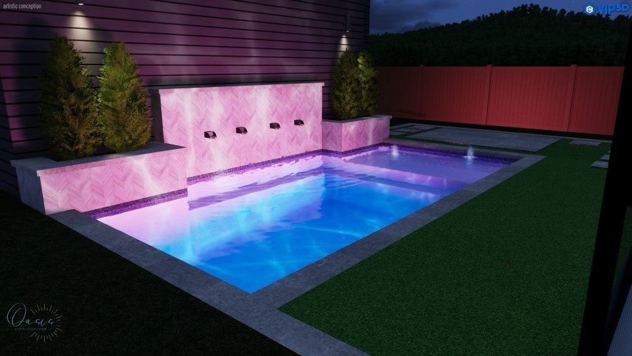
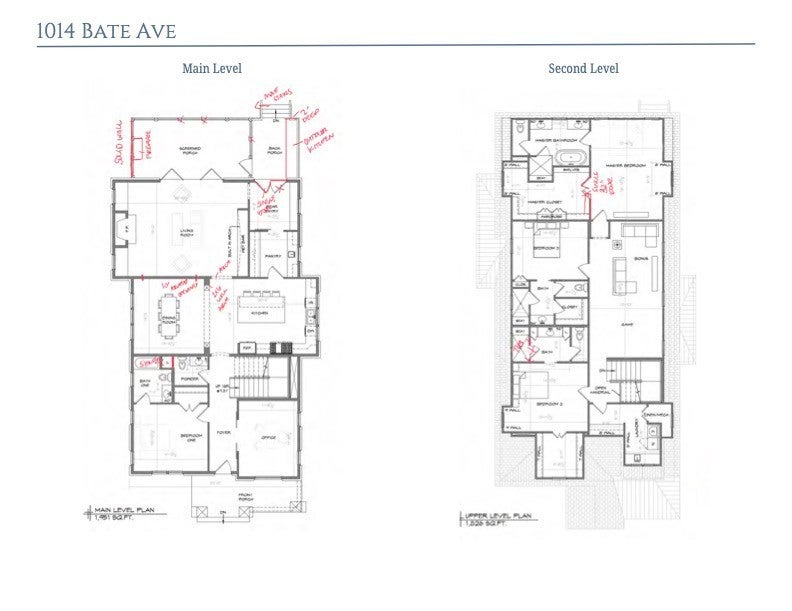
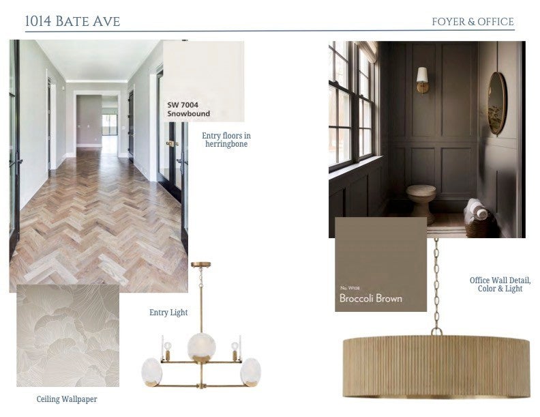
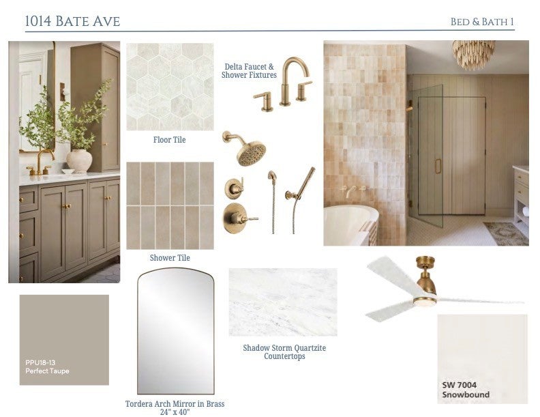
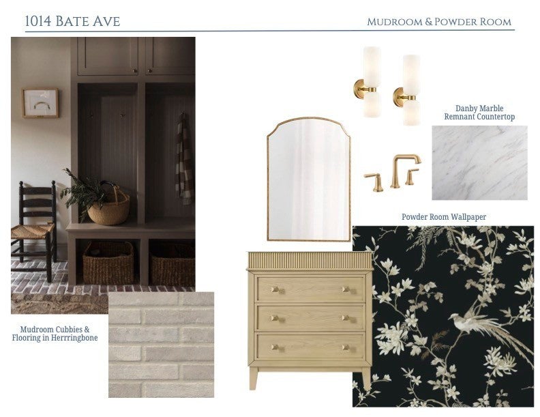
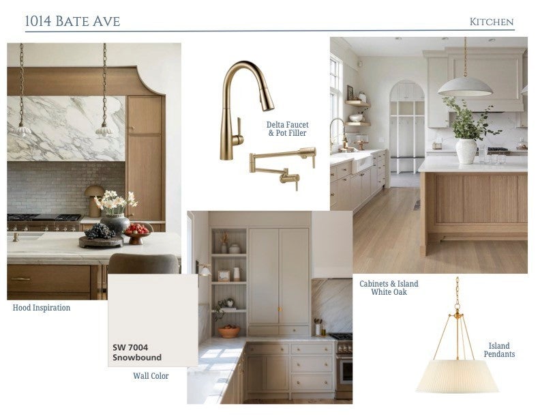
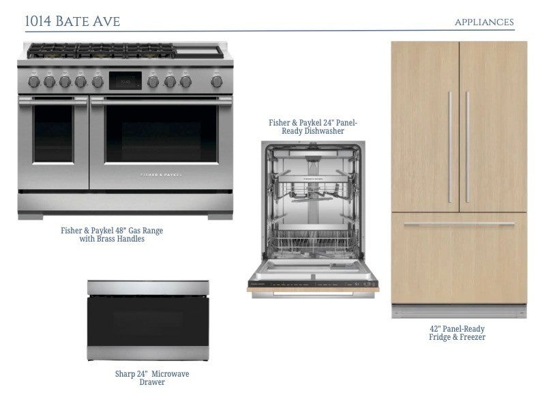
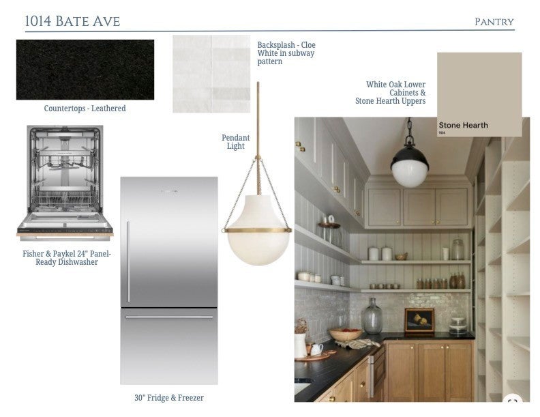
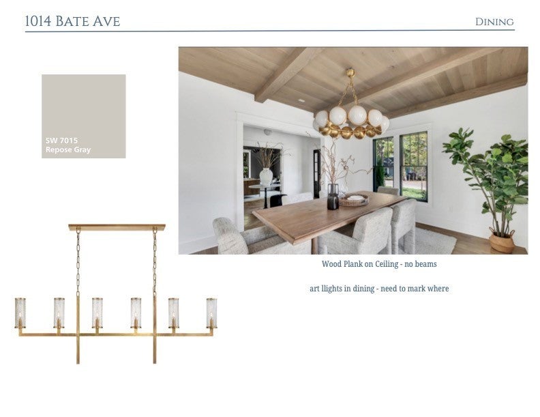
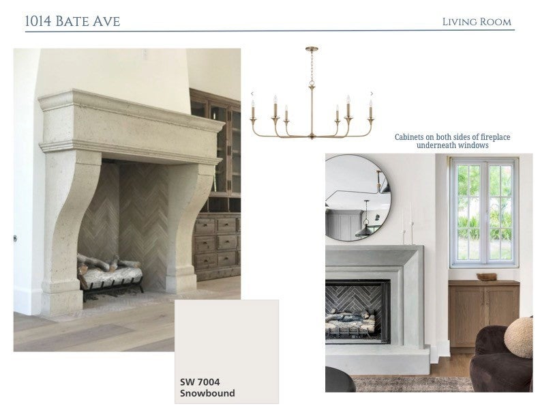
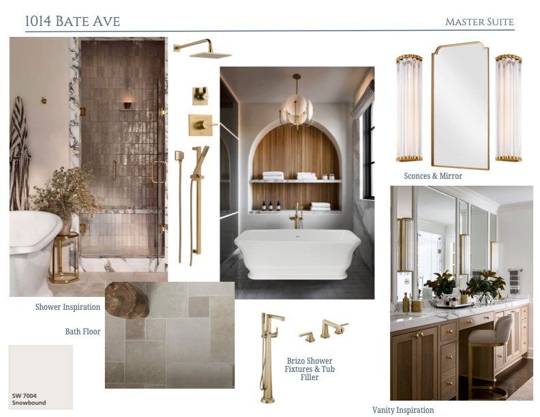
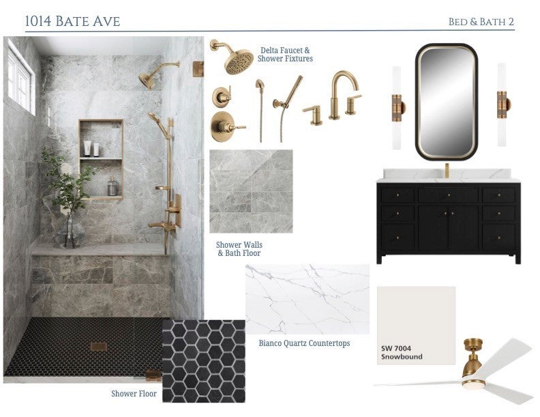
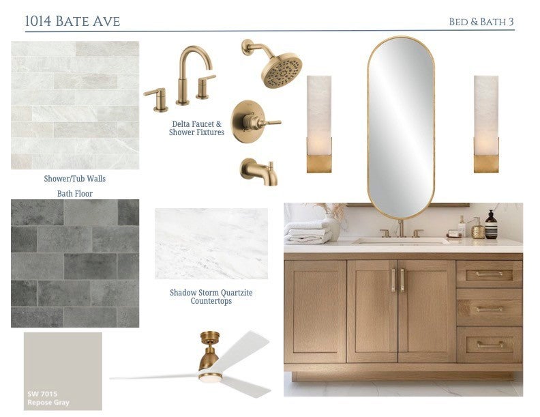
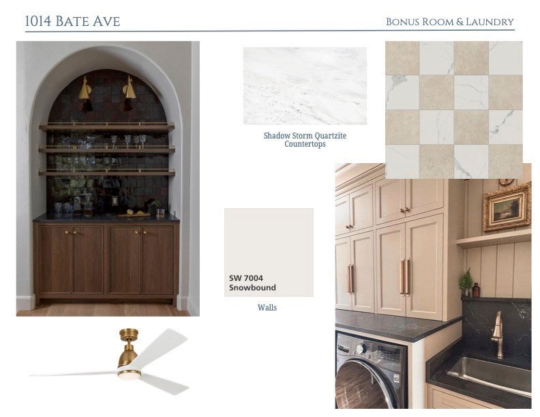
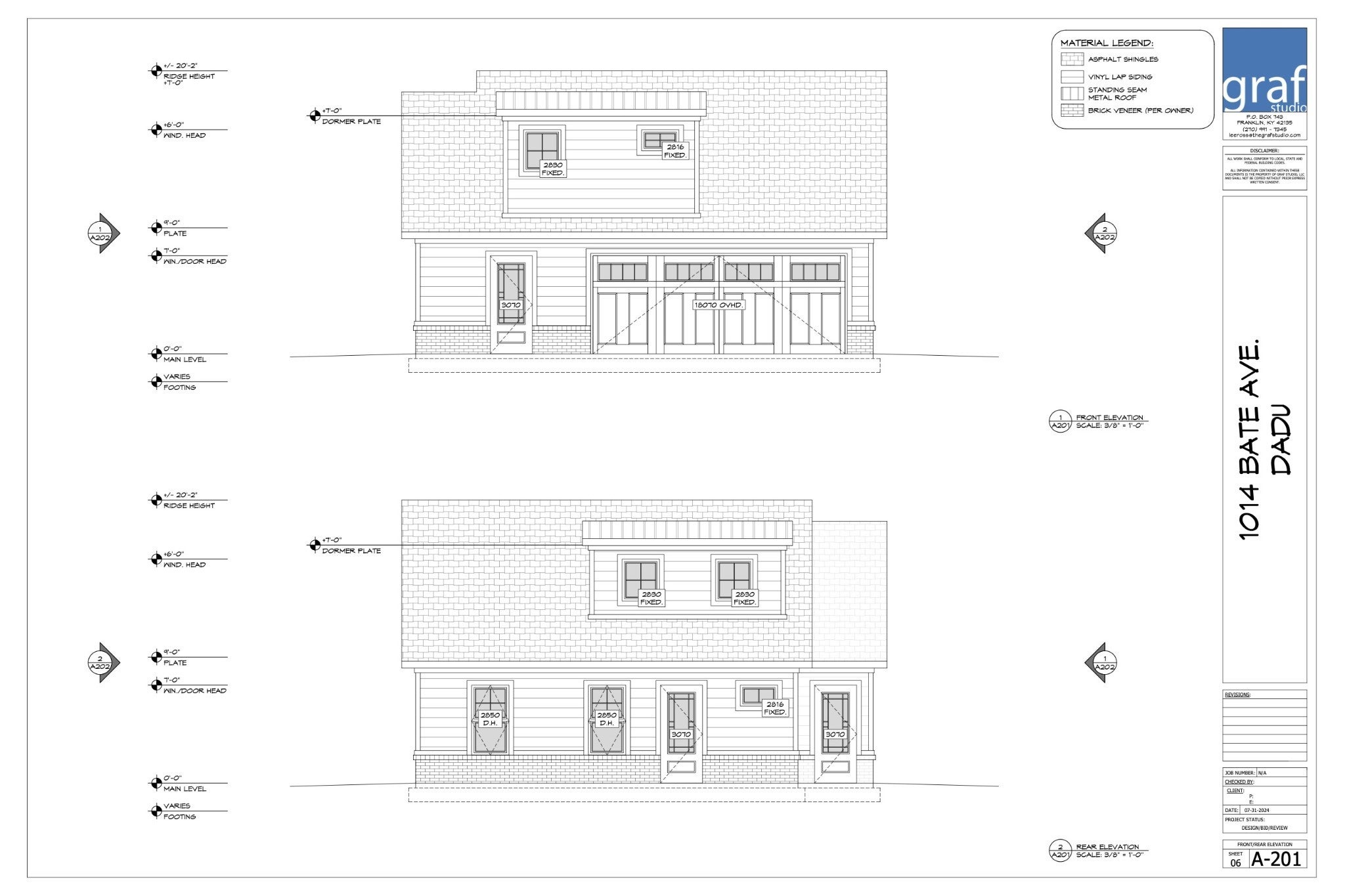
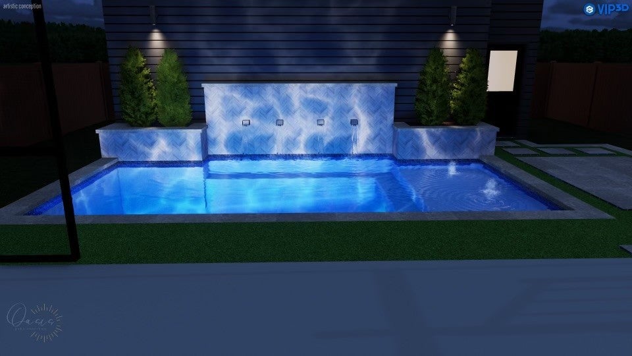
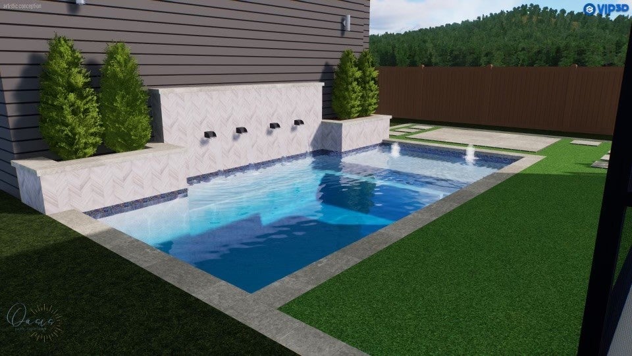
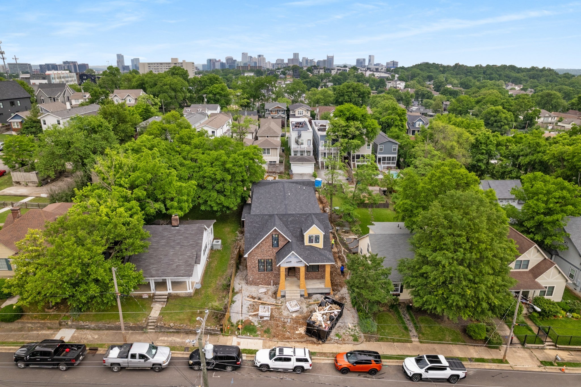
 Copyright 2025 RealTracs Solutions.
Copyright 2025 RealTracs Solutions.