$1,100,000 - 4626 Cato Rd, Nashville
- 4
- Bedrooms
- 6
- Baths
- 4,777
- SQ. Feet
- 5.44
- Acres
A private oasis surrounded by nature, just minutes from downtown, nestled on nearly 5.5 acres. This fully renovated home offers expansive square footage and thoughtful design throughout. Enjoy an inviting kitchen and living room with beautiful views of the trees. The kitchen features Jenn-Air appliances, including a convection microwave and wall oven combination, as well as an induction cooktop. A butler’s pantry is hidden behind cabinet doors, providing ample storage space. Additional highlights include a spacious breakfast nook, a home office or morning room, and an incredible mudroom and laundry room conveniently located just off the climate-controlled garage (not included in the listed square footage). Each bedroom has its own private bathroom and a large walk-in closet. The primary suite boasts a luxurious bathroom with a makeup vanity and double doors that open to the serene back courtyard. Perfect for large families or multi-generational living, this home can function as two completely independent residences.
Essential Information
-
- MLS® #:
- 2898159
-
- Price:
- $1,100,000
-
- Bedrooms:
- 4
-
- Bathrooms:
- 6.00
-
- Full Baths:
- 5
-
- Half Baths:
- 2
-
- Square Footage:
- 4,777
-
- Acres:
- 5.44
-
- Year Built:
- 1996
-
- Type:
- Residential
-
- Sub-Type:
- Single Family Residence
-
- Status:
- Active
Community Information
-
- Address:
- 4626 Cato Rd
-
- Subdivision:
- Nashville
-
- City:
- Nashville
-
- County:
- Davidson County, TN
-
- State:
- TN
-
- Zip Code:
- 37218
Amenities
-
- Utilities:
- Water Available
-
- Parking Spaces:
- 3
-
- # of Garages:
- 3
-
- Garages:
- Garage Faces Side, Driveway
Interior
-
- Interior Features:
- Extra Closets, In-Law Floorplan, Pantry, Walk-In Closet(s), Entrance Foyer, Primary Bedroom Main Floor
-
- Appliances:
- Built-In Electric Oven, Cooktop
-
- Heating:
- Central
-
- Cooling:
- Central Air
-
- Fireplace:
- Yes
-
- # of Fireplaces:
- 1
-
- # of Stories:
- 1
Exterior
-
- Construction:
- Brick
School Information
-
- Elementary:
- Cumberland Elementary
-
- Middle:
- Haynes Middle
-
- High:
- Whites Creek High
Additional Information
-
- Date Listed:
- June 18th, 2025
-
- Days on Market:
- 2
Listing Details
- Listing Office:
- Scout Realty
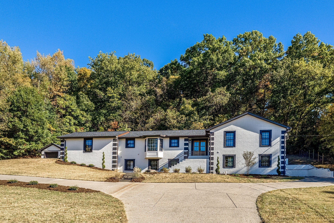
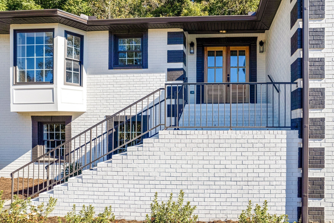
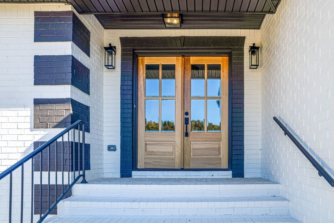
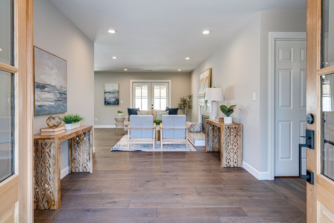
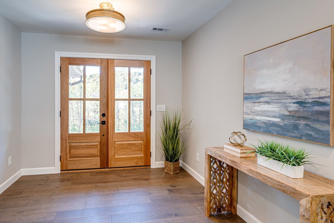

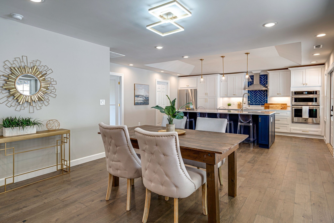
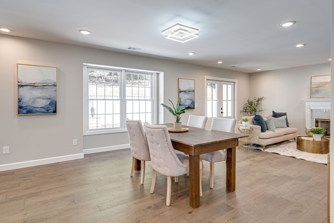
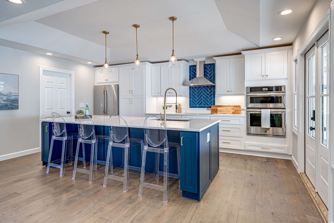
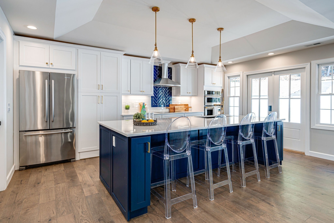
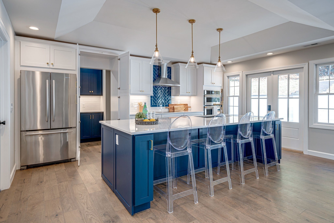
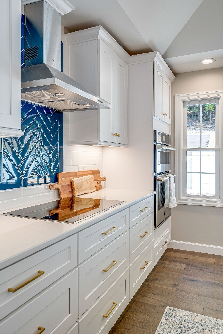
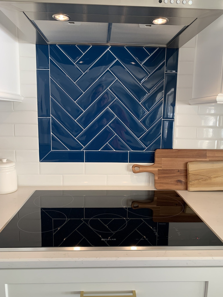
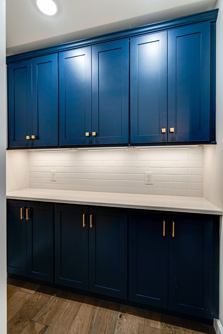
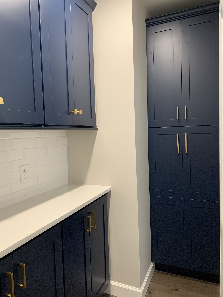
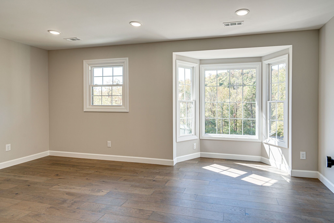
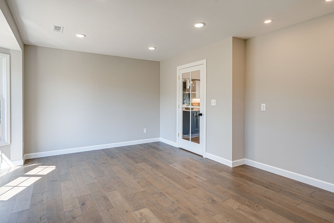
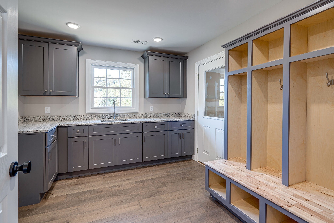
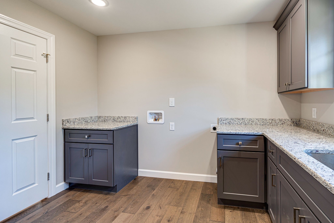
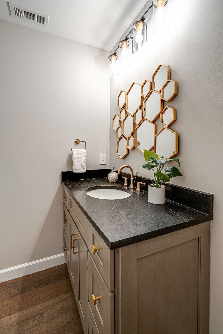
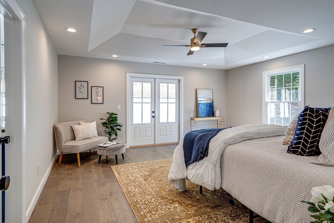


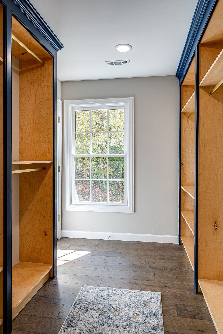
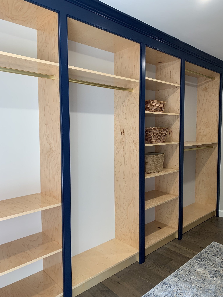
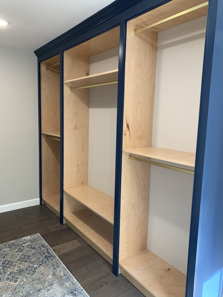
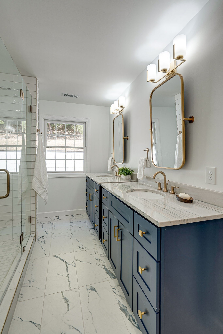
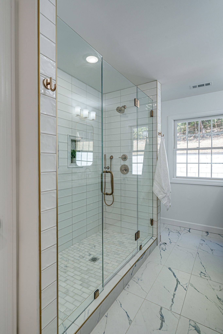
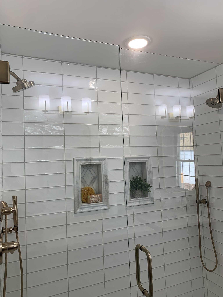

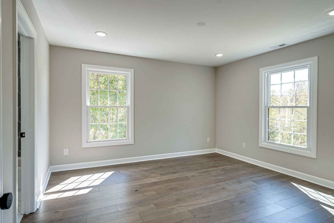
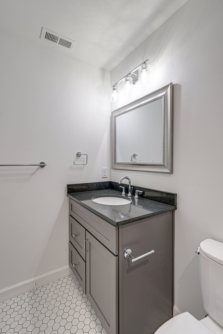
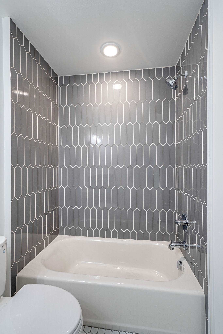
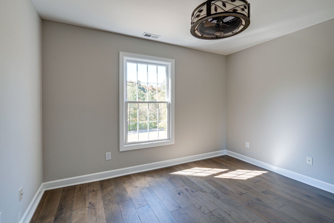
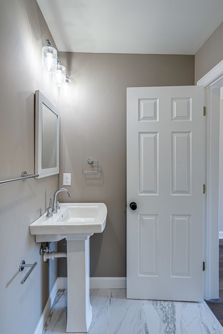
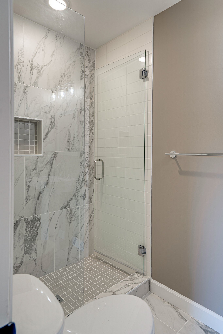
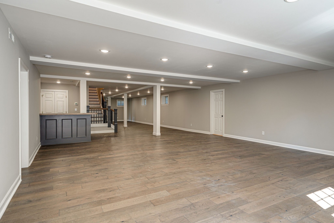
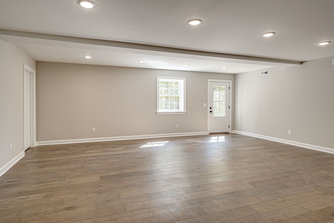
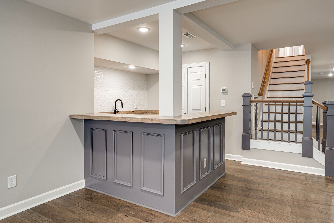
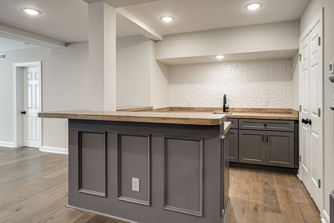
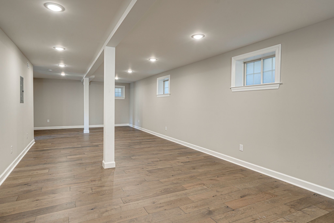
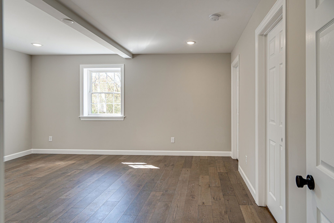
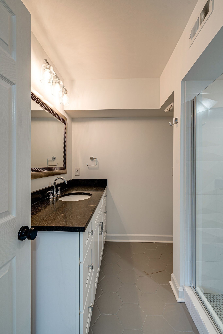
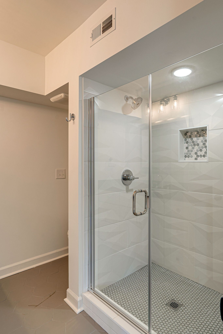
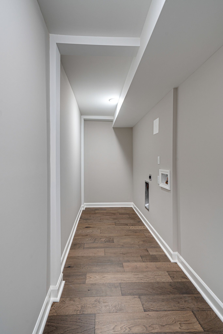
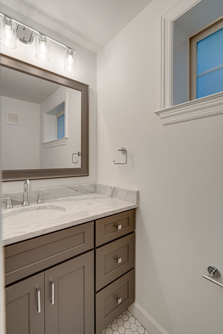
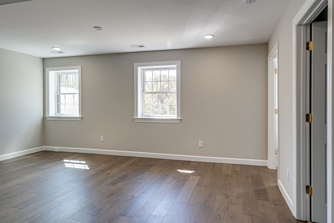
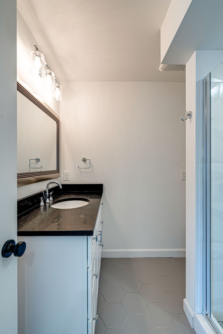
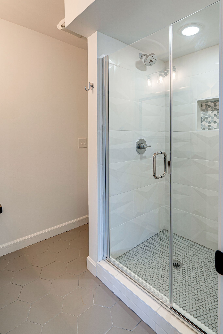
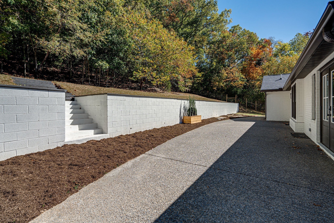
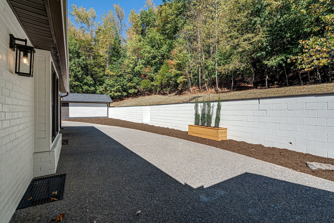
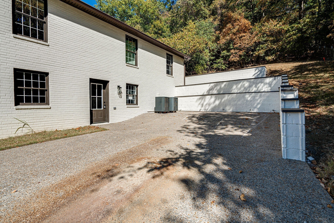
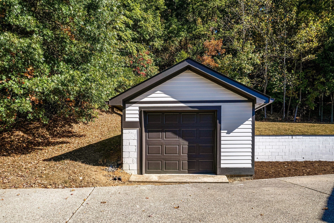
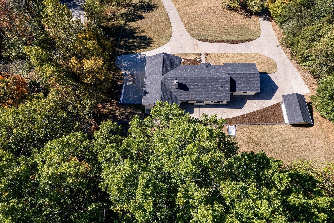
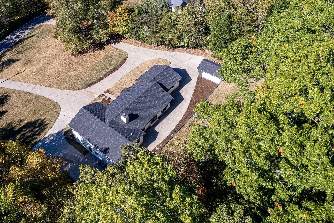
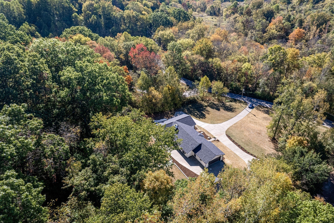
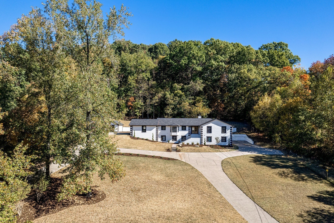
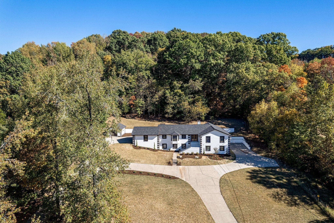
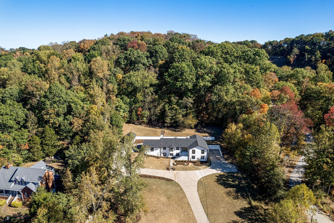
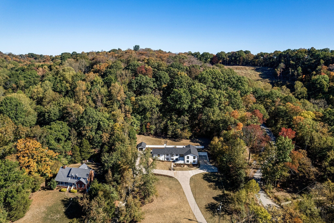
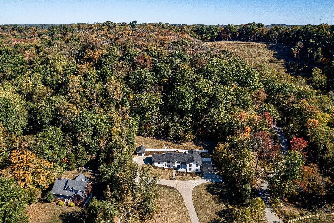
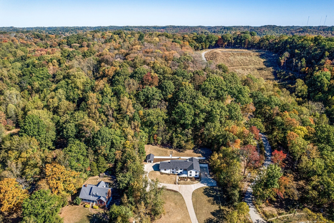
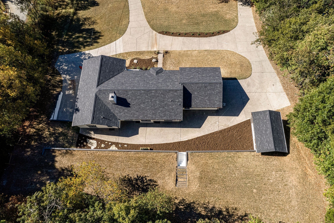
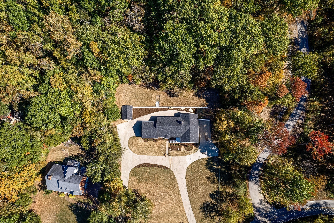
 Copyright 2025 RealTracs Solutions.
Copyright 2025 RealTracs Solutions.