$1,229,900 - 5155 High Park Hill Drive, Arrington
- 4
- Bedrooms
- 4½
- Baths
- 3,986
- SQ. Feet
- 0.26
- Acres
The Ballentine is available to be built on one of our beautiful, newly released homesites in High Park Hill! The Ballentine features an expansive, easily accessible floor plan for all residents. Two wide front doors lead guests into an open living arrangement of a large family room, dining area, and kitchen with working pantry. A private primary suite connects to an impressive bath with a garden tub and super-shower. Additional highlights of the Ballentine include a covered porch with upgraded options, versatile family ready room off the garage, and an optional wine room. High Park Hill offers wonderful amenities and Williamson county, top schools. Ask about our $15,000 incentive towards closing costs with First Equity Mortgage. This is a to be built listing-no home exists yet.
Essential Information
-
- MLS® #:
- 2898156
-
- Price:
- $1,229,900
-
- Bedrooms:
- 4
-
- Bathrooms:
- 4.50
-
- Full Baths:
- 4
-
- Half Baths:
- 1
-
- Square Footage:
- 3,986
-
- Acres:
- 0.26
-
- Year Built:
- 2025
-
- Type:
- Residential
-
- Sub-Type:
- Single Family Residence
-
- Status:
- Active
Community Information
-
- Address:
- 5155 High Park Hill Drive
-
- Subdivision:
- High Park Hill
-
- City:
- Arrington
-
- County:
- Williamson County, TN
-
- State:
- TN
-
- Zip Code:
- 37014
Amenities
-
- Amenities:
- Clubhouse, Playground, Pool, Sidewalks, Underground Utilities
-
- Utilities:
- Water Available, Cable Connected
-
- Parking Spaces:
- 3
-
- # of Garages:
- 3
-
- Garages:
- Garage Door Opener, Garage Faces Side
Interior
-
- Interior Features:
- Entrance Foyer, Open Floorplan, Pantry, Smart Camera(s)/Recording, Smart Light(s), Smart Thermostat, Storage, Walk-In Closet(s), High Speed Internet
-
- Appliances:
- Double Oven, Cooktop, Dishwasher, Disposal, Microwave, Stainless Steel Appliance(s)
-
- Heating:
- Dual
-
- Cooling:
- Dual, Electric
-
- Fireplace:
- Yes
-
- # of Fireplaces:
- 1
-
- # of Stories:
- 2
Exterior
-
- Exterior Features:
- Smart Camera(s)/Recording
-
- Construction:
- Brick, Fiber Cement
School Information
-
- Elementary:
- Arrington Elementary School
-
- Middle:
- Fred J Page Middle School
-
- High:
- Fred J Page High School
Additional Information
-
- Date Listed:
- May 30th, 2025
-
- Days on Market:
- 18
Listing Details
- Listing Office:
- Drees Homes
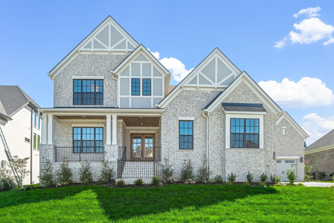
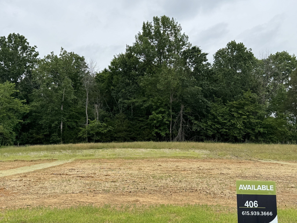
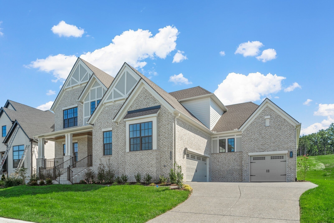
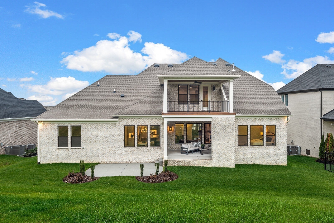
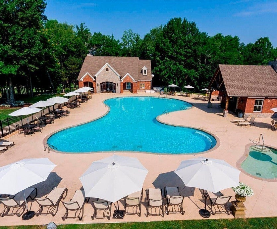
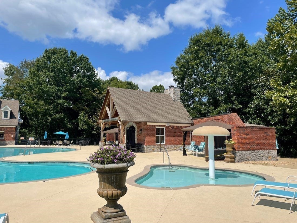
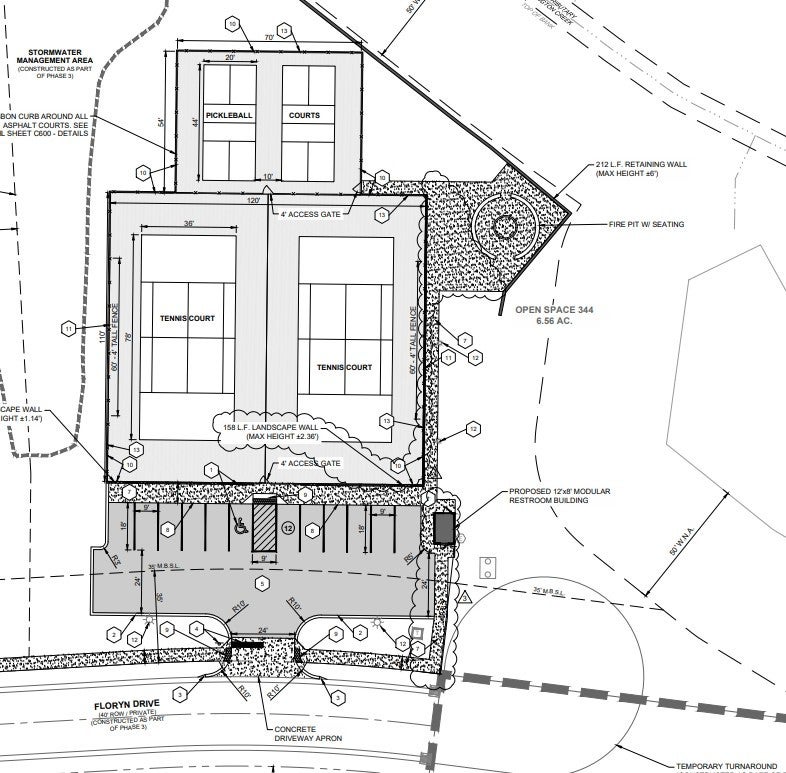
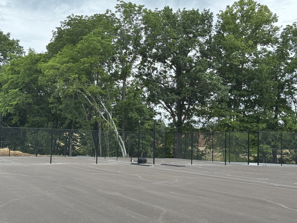
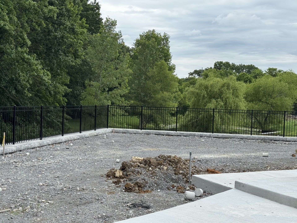
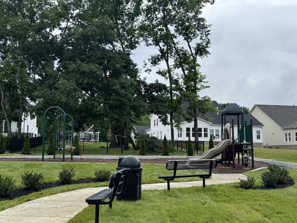
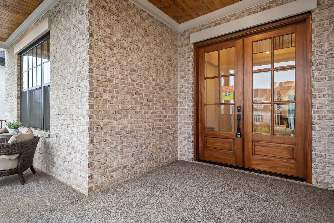
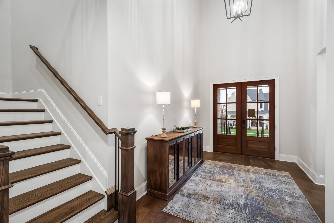
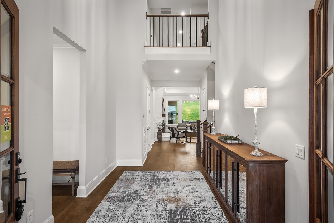
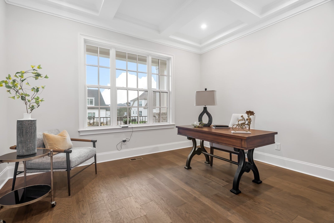
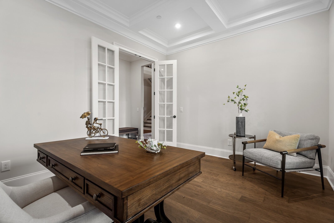
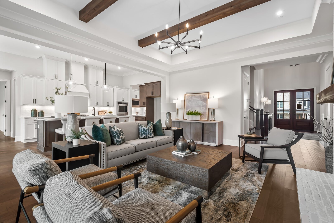
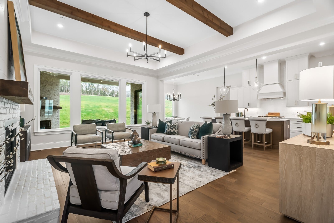
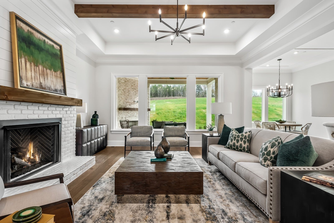
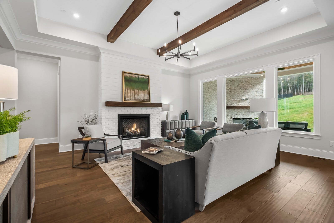
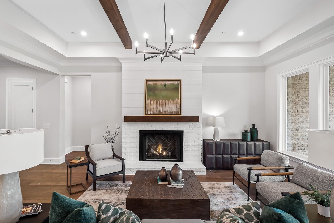
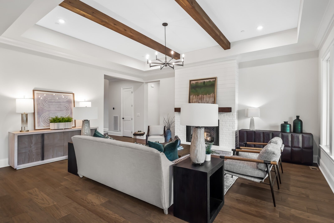
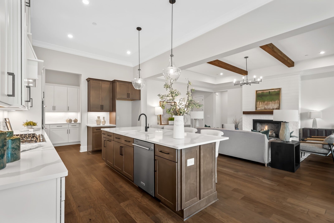
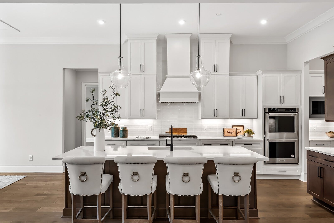
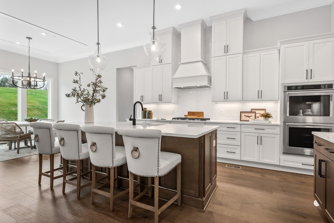
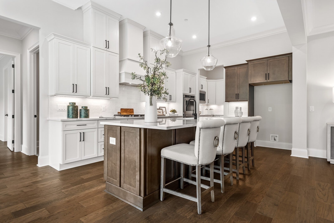
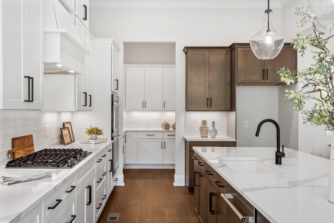
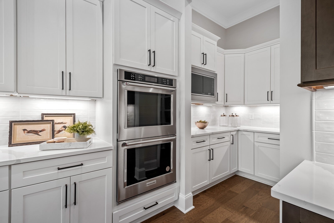
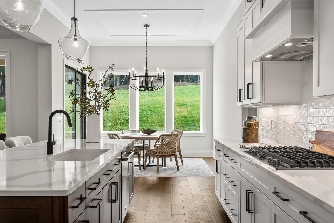
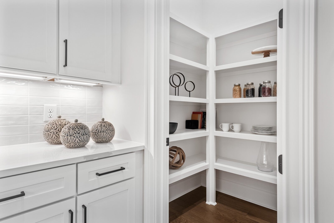
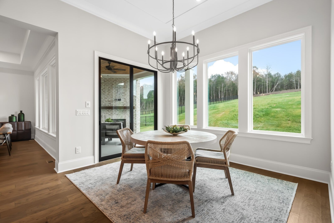
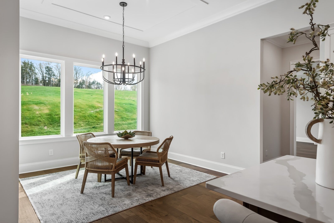
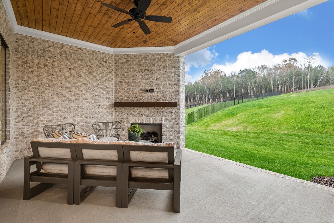
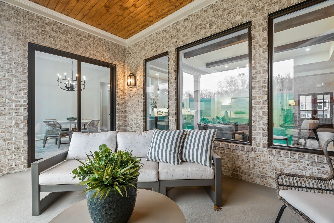
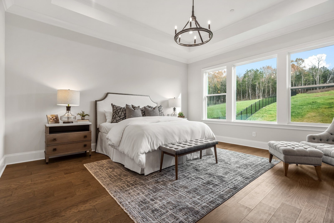
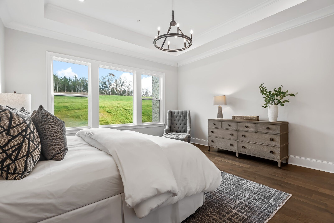
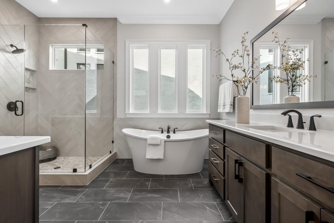
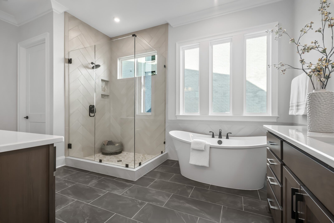
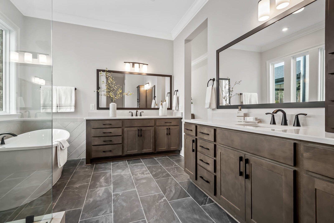
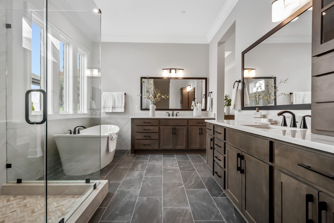
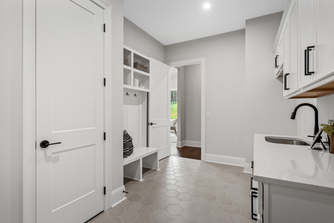
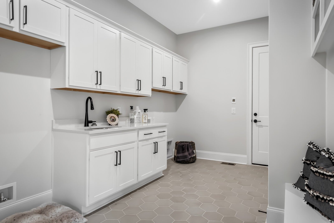
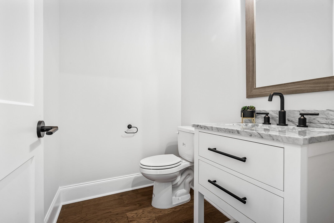
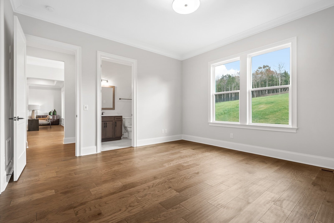
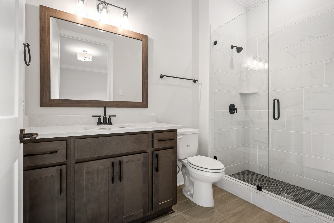
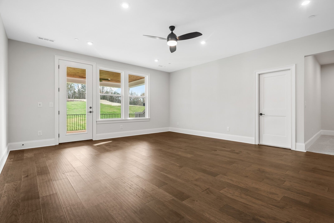
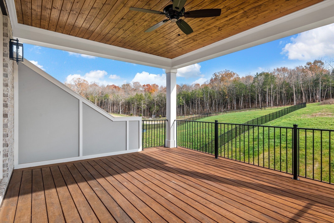
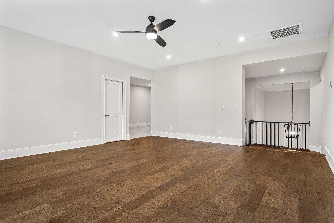
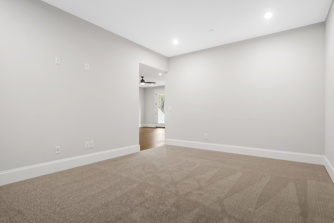
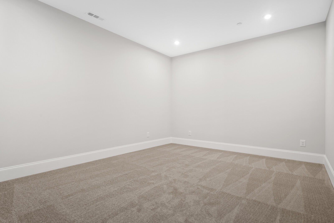
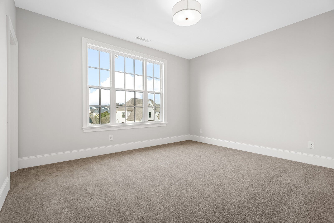
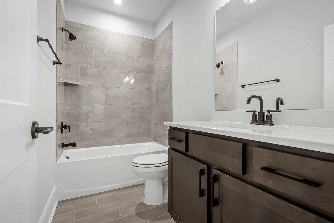
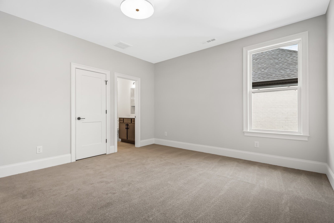
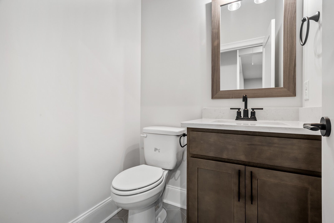
 Copyright 2025 RealTracs Solutions.
Copyright 2025 RealTracs Solutions.