$1,449,000 - 112 47th Ave N, Nashville
- 4
- Bedrooms
- 3½
- Baths
- 2,632
- SQ. Feet
- 0.02
- Acres
Welcome to this contemporary sleek design with a fun and playful vibe nestled in the heart of Sylvan Park. This DETACHED 4-bedroom home sits just steps away from the Greenway, McCabe Golf Course & Community Center and neighborhood Pubs and restaurants. The open-concept layout seamlessly combines the living, dining, and kitchen providing the ideal setting for both entertaining and everyday living. Tall ceilings and premium finishes add to the allure and sophistication. Floor-to-ceiling windows flood the interiors with natural light, offering a perfect blend of luxury, comfort, and panoramic views. Like NEW, No HOA for easy lock and leave living.
Essential Information
-
- MLS® #:
- 2898125
-
- Price:
- $1,449,000
-
- Bedrooms:
- 4
-
- Bathrooms:
- 3.50
-
- Full Baths:
- 3
-
- Half Baths:
- 1
-
- Square Footage:
- 2,632
-
- Acres:
- 0.02
-
- Year Built:
- 2023
-
- Type:
- Residential
-
- Sub-Type:
- Horizontal Property Regime - Detached
-
- Style:
- Contemporary
-
- Status:
- Active
Community Information
-
- Address:
- 112 47th Ave N
-
- Subdivision:
- Sylvan Park
-
- City:
- Nashville
-
- County:
- Davidson County, TN
-
- State:
- TN
-
- Zip Code:
- 37209
Amenities
-
- Utilities:
- Water Available
-
- Parking Spaces:
- 2
-
- # of Garages:
- 2
-
- Garages:
- Garage Faces Side
Interior
-
- Interior Features:
- Kitchen Island
-
- Appliances:
- Built-In Gas Oven, Dishwasher, Dryer, Ice Maker, Microwave, Refrigerator, Washer
-
- Heating:
- Central
-
- Cooling:
- Central Air
-
- Fireplace:
- Yes
-
- # of Fireplaces:
- 1
-
- # of Stories:
- 3
Exterior
-
- Exterior Features:
- Balcony, Smart Irrigation, Smart Light(s), Smart Lock(s)
-
- Lot Description:
- Corner Lot, Views
-
- Construction:
- Frame
School Information
-
- Elementary:
- Sylvan Park Paideia Design Center
-
- Middle:
- West End Middle School
-
- High:
- Hillsboro Comp High School
Additional Information
-
- Date Listed:
- May 30th, 2025
-
- Days on Market:
- 8
Listing Details
- Listing Office:
- Wilson Group Real Estate
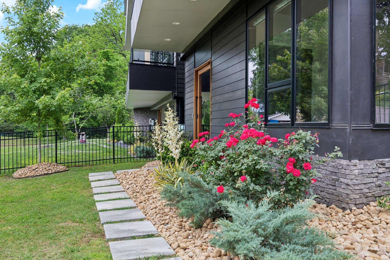
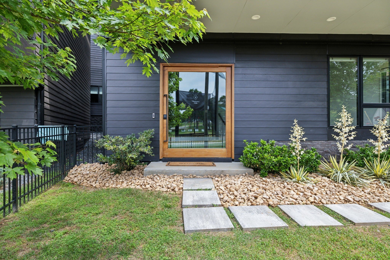
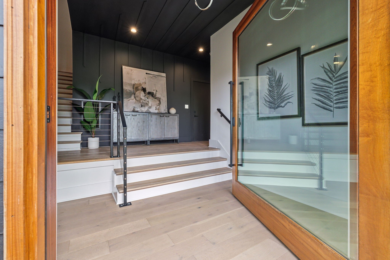
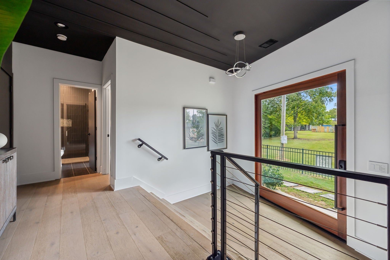
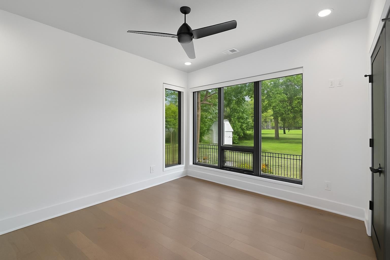
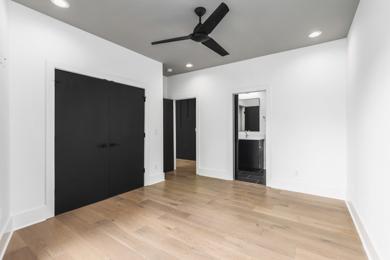
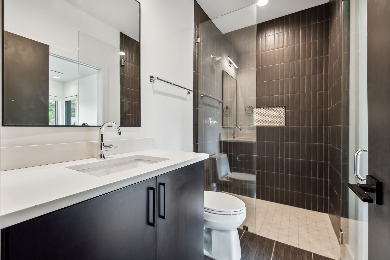

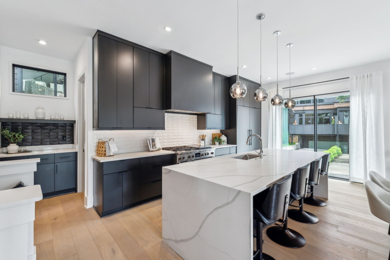

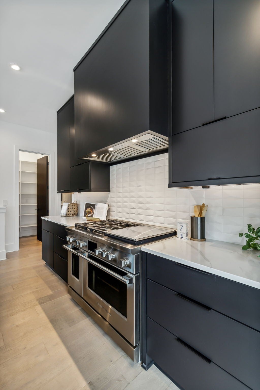
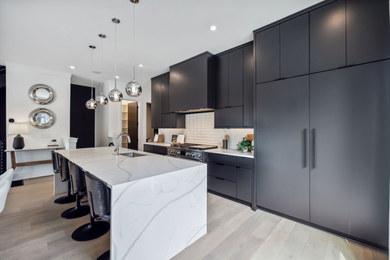
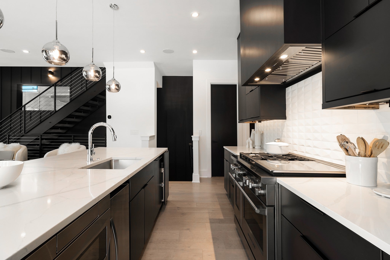
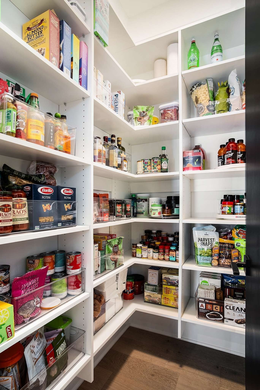
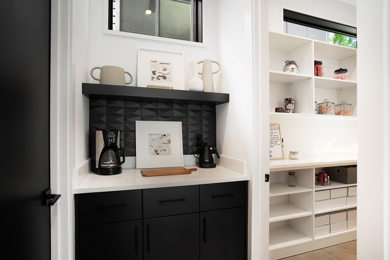
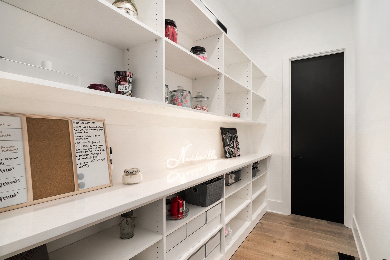
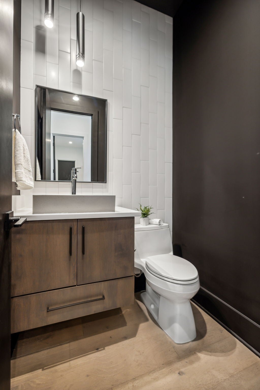
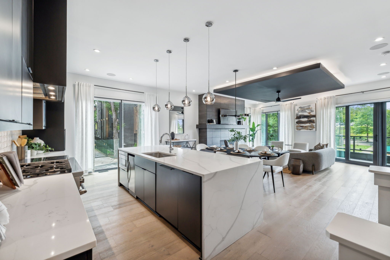
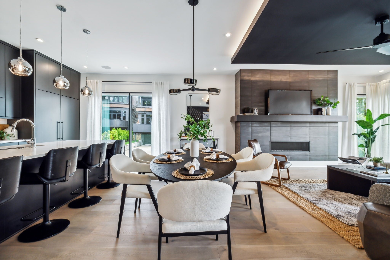

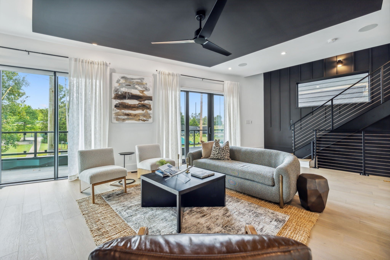
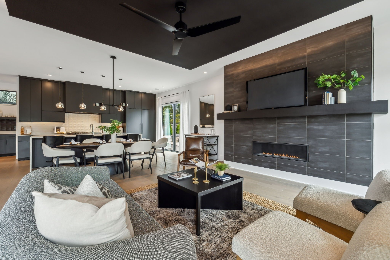
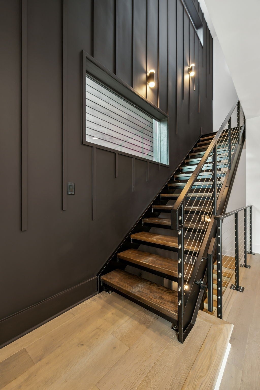
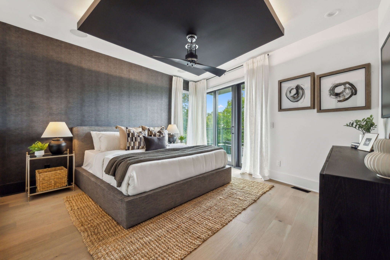
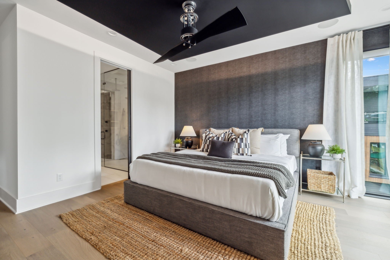
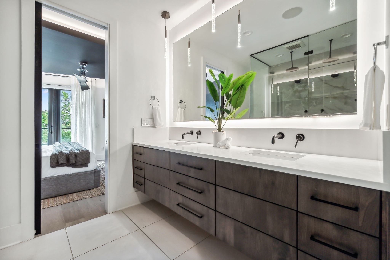
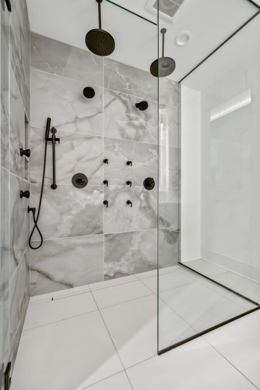
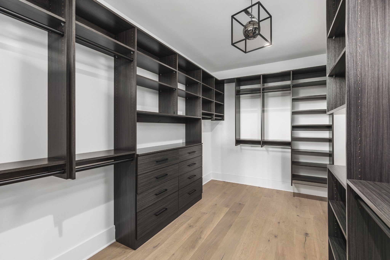
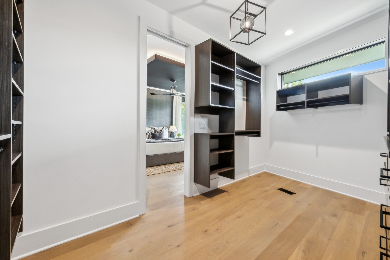
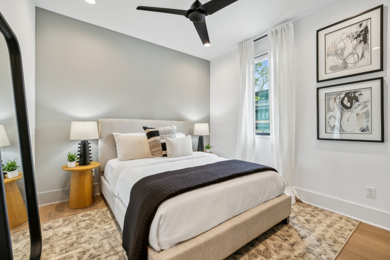
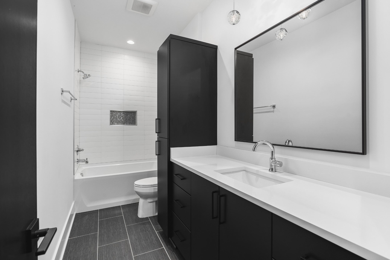
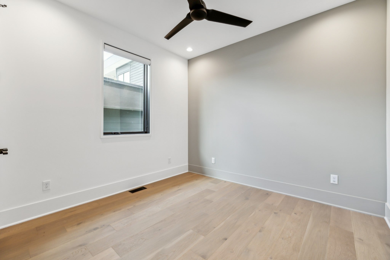
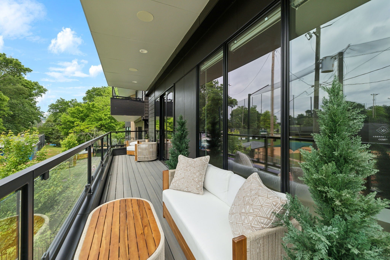
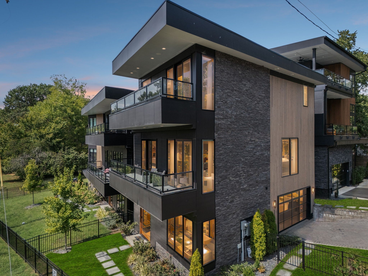
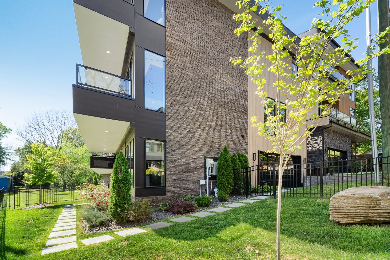
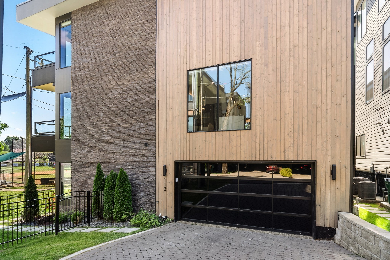
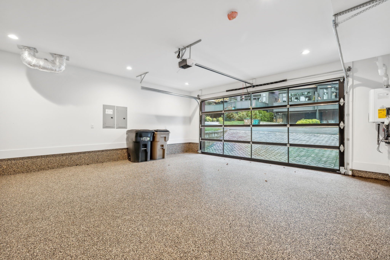
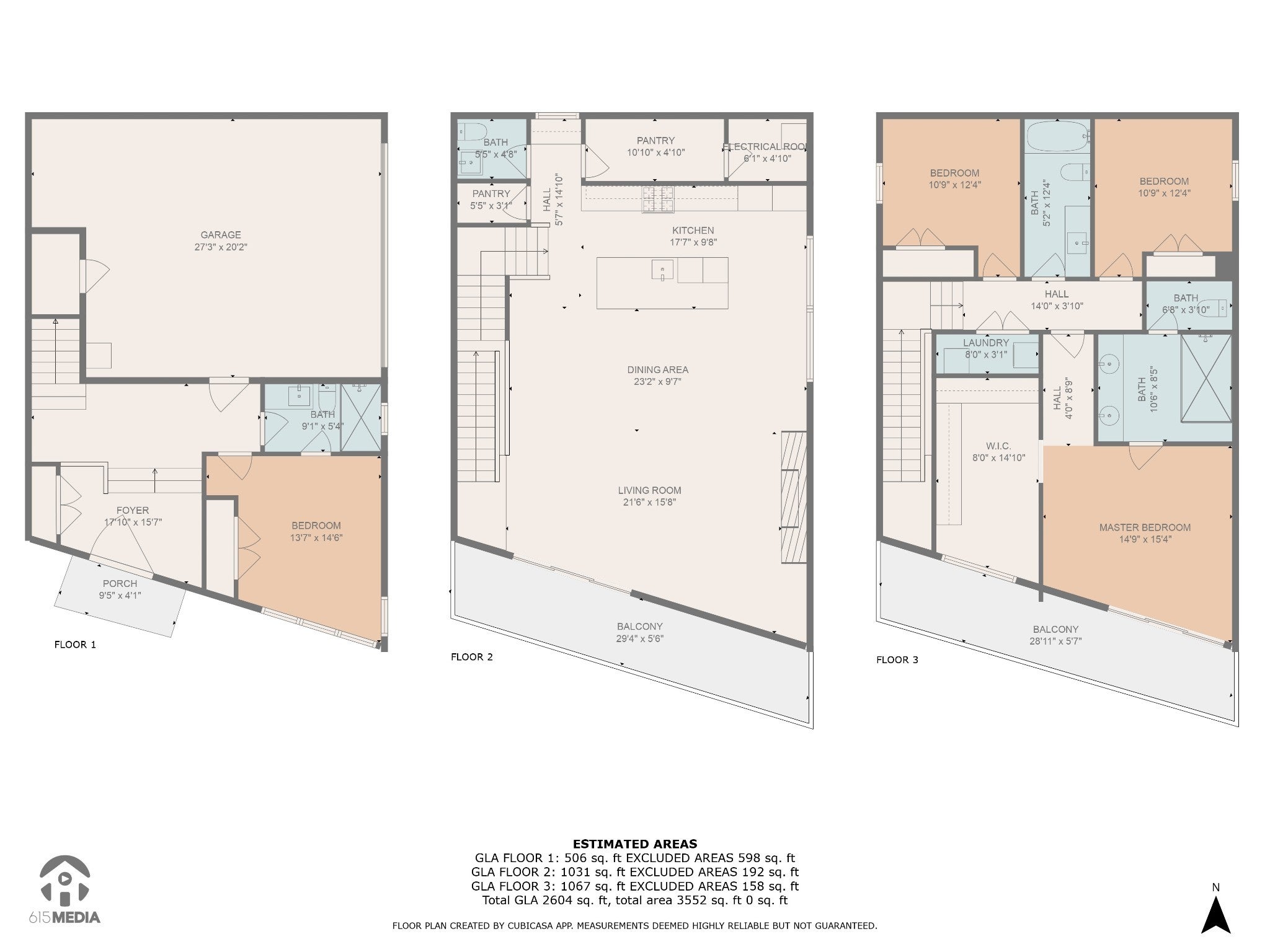
 Copyright 2025 RealTracs Solutions.
Copyright 2025 RealTracs Solutions.