$975,000 - 440 Ridgestone Dr, Franklin
- 4
- Bedrooms
- 3½
- Baths
- 3,285
- SQ. Feet
- 0.27
- Acres
Forrest Crossing multi-generational home with gorgeous updates and a wonderful layout! 4 Bedrooms, 3.5 Bathrooms, two Primary Suites, 2 Laundry Rooms, Kitchenette in the Bonus Room and private backyard. This stunning home has oak hardwood floors throughout the main level with an open living area that seamlessly transitions into a spacious formal Dining Room and Kitchen. The main floor Primary Bedroom includes an updated luxurious bath with a soaking tub, walk-in tiled shower and separate vanities. Upstairs, you'll find three additional bedrooms including the additional primary suite and a generous bonus room, perfect for use as a media room or playroom. The sellers recently added a new Primary Bathroom, Laundry Room and a Kitchenette to the Bonus Room on the 2nd level. The other two Guest Rooms share an updated hall bathroom and each have large walk-in closets. The expansive fenced backyard, with its ample shade, new trex deck and flagstone patio with fire pit offers a peaceful retreat ideal for hosting gatherings or relaxing. Forrest Crossing community amenities include a pool (with summer swim team!), clubhouse, and tennis/pickleball courts! While the location provides easy access to I-65, the Franklin Bridge Golf Course & Pub, and all the attractions in Franklin.
Essential Information
-
- MLS® #:
- 2898114
-
- Price:
- $975,000
-
- Bedrooms:
- 4
-
- Bathrooms:
- 3.50
-
- Full Baths:
- 3
-
- Half Baths:
- 1
-
- Square Footage:
- 3,285
-
- Acres:
- 0.27
-
- Year Built:
- 1995
-
- Type:
- Residential
-
- Sub-Type:
- Single Family Residence
-
- Status:
- Active
Community Information
-
- Address:
- 440 Ridgestone Dr
-
- Subdivision:
- Forrest Crossing
-
- City:
- Franklin
-
- County:
- Williamson County, TN
-
- State:
- TN
-
- Zip Code:
- 37064
Amenities
-
- Amenities:
- Clubhouse, Golf Course, Playground, Pool, Sidewalks, Underground Utilities
-
- Utilities:
- Electricity Available, Water Available, Cable Connected
-
- Parking Spaces:
- 2
-
- # of Garages:
- 2
-
- Garages:
- Garage Faces Front, Aggregate, Driveway
Interior
-
- Interior Features:
- Entrance Foyer, Extra Closets, High Ceilings, In-Law Floorplan, Pantry, Storage, Walk-In Closet(s), Primary Bedroom Main Floor, High Speed Internet
-
- Appliances:
- Electric Oven, Dishwasher, Disposal, Microwave, Stainless Steel Appliance(s)
-
- Heating:
- Central, Electric
-
- Cooling:
- Central Air, Electric
-
- Fireplace:
- Yes
-
- # of Fireplaces:
- 1
-
- # of Stories:
- 2
Exterior
-
- Lot Description:
- Level
-
- Construction:
- Brick
School Information
-
- Elementary:
- Moore Elementary
-
- Middle:
- Freedom Middle School
-
- High:
- Centennial High School
Additional Information
-
- Date Listed:
- June 1st, 2025
-
- Days on Market:
- 23
Listing Details
- Listing Office:
- Compass Re
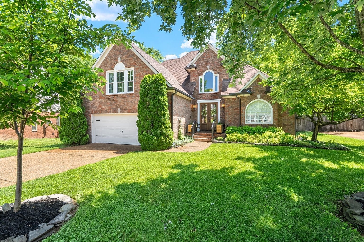
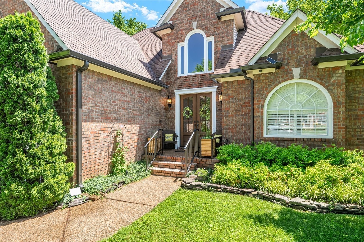
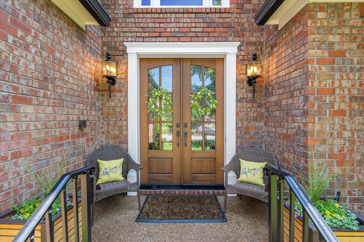
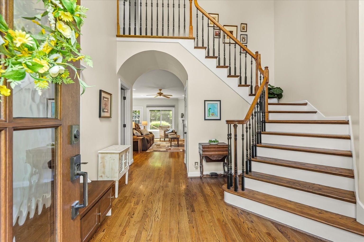
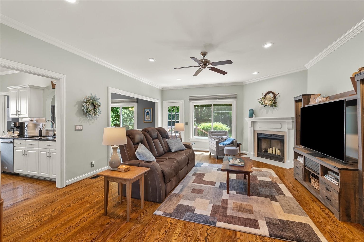
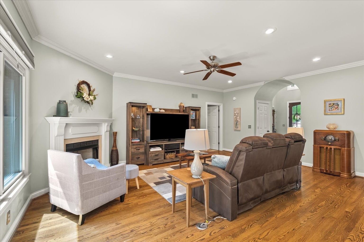
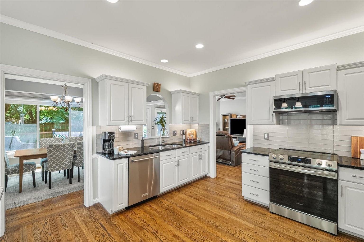
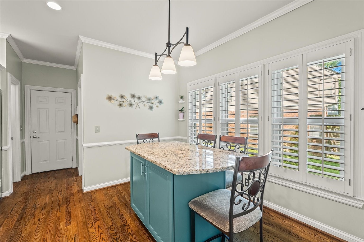
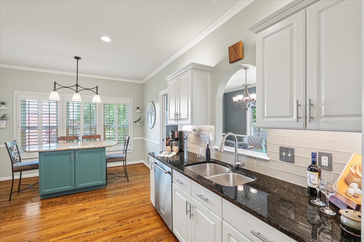
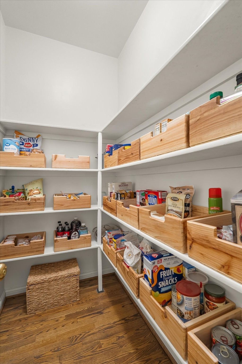
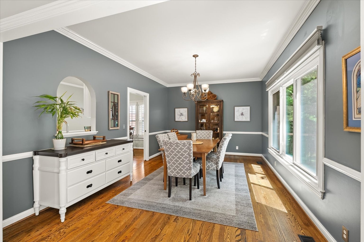
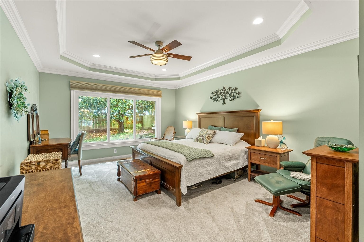
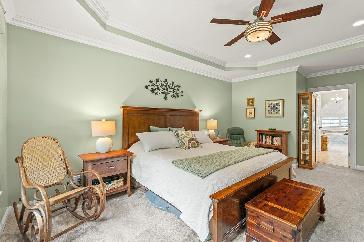
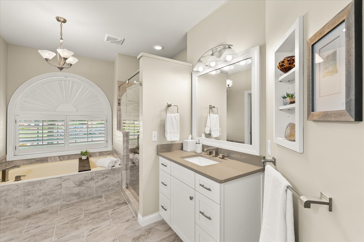
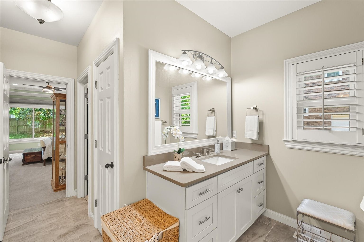
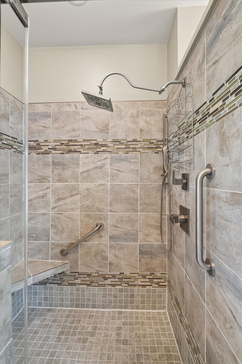

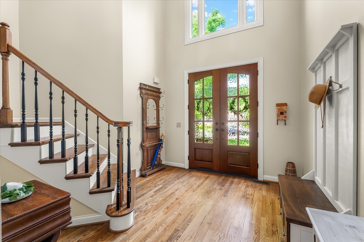
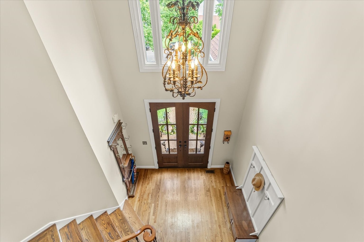
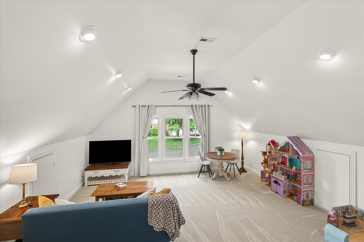
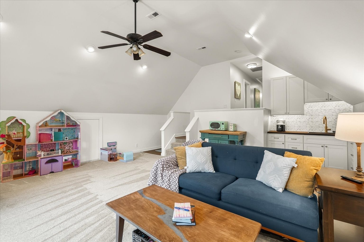
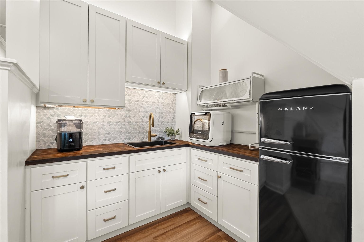
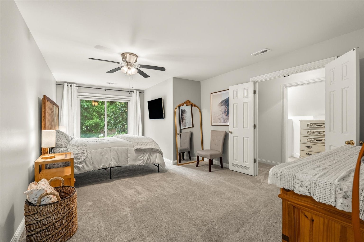
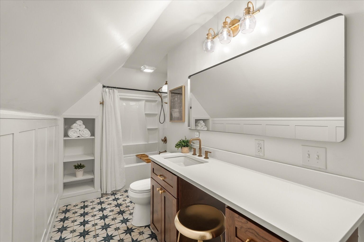
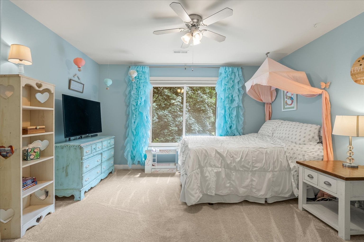

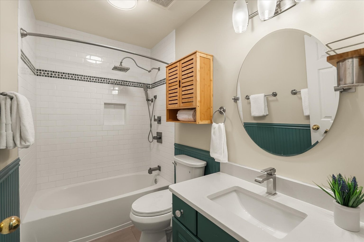
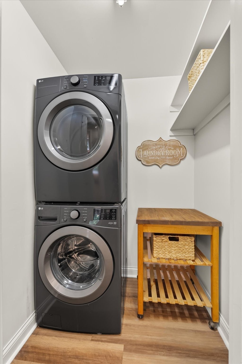
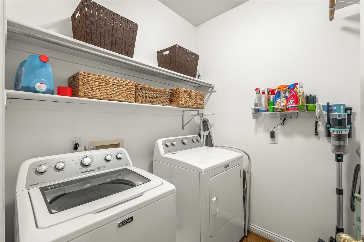

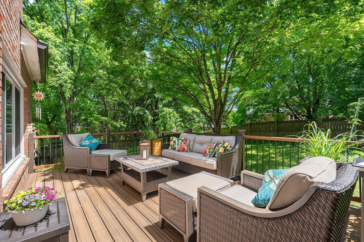
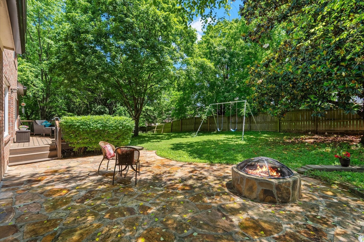
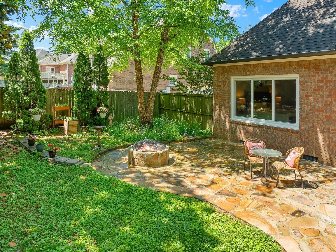
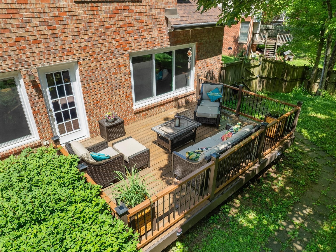
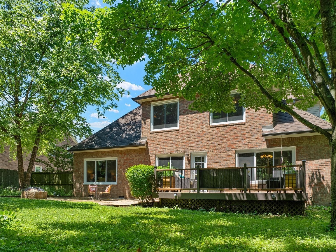
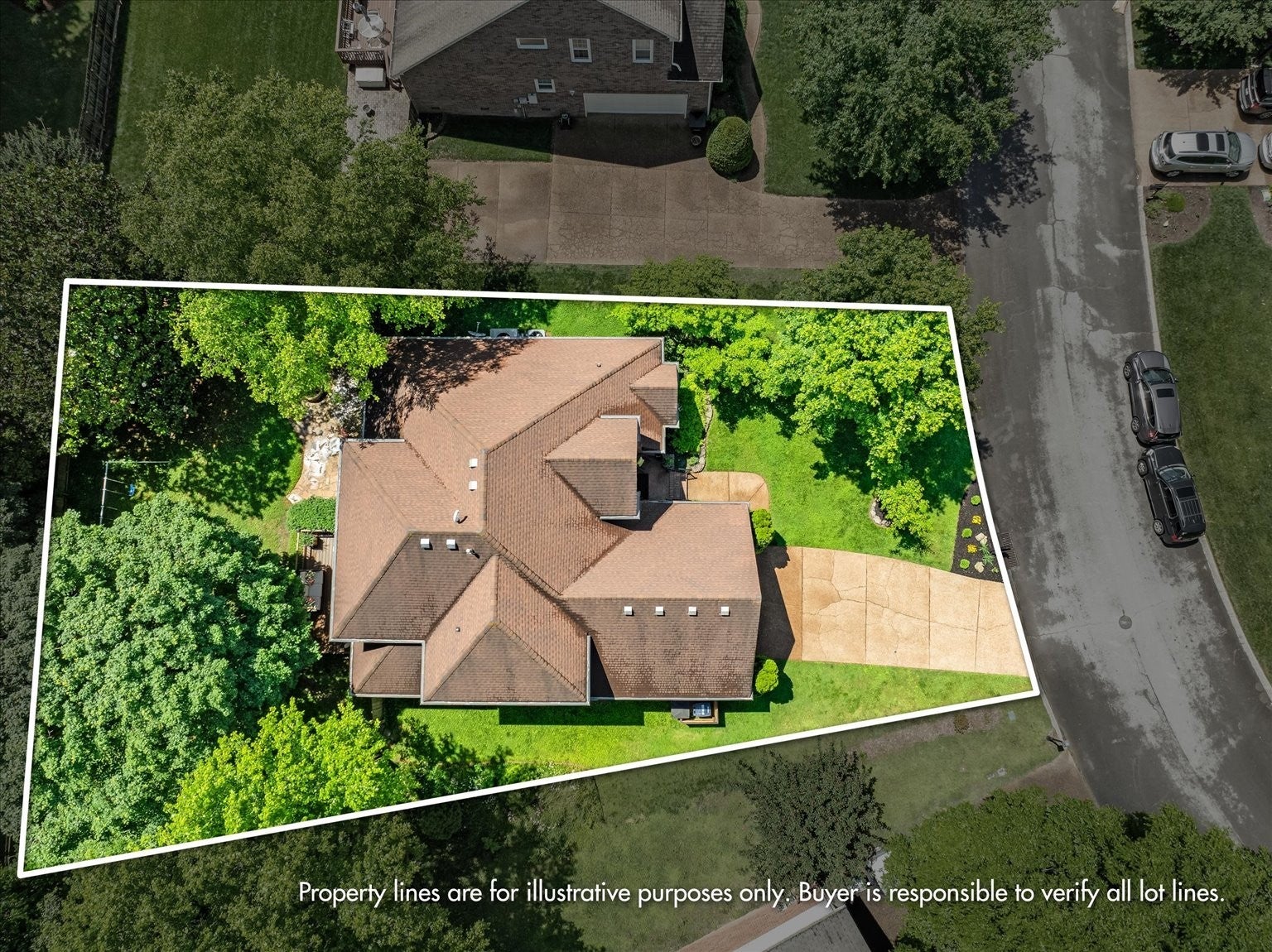
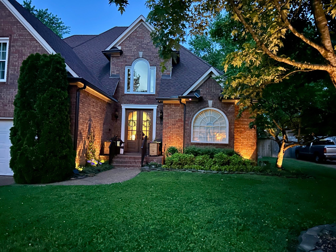
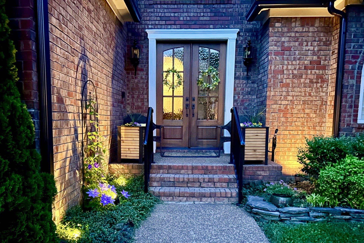
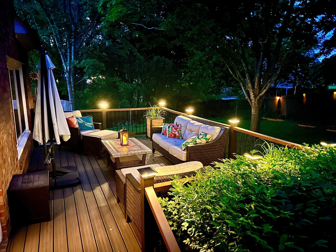
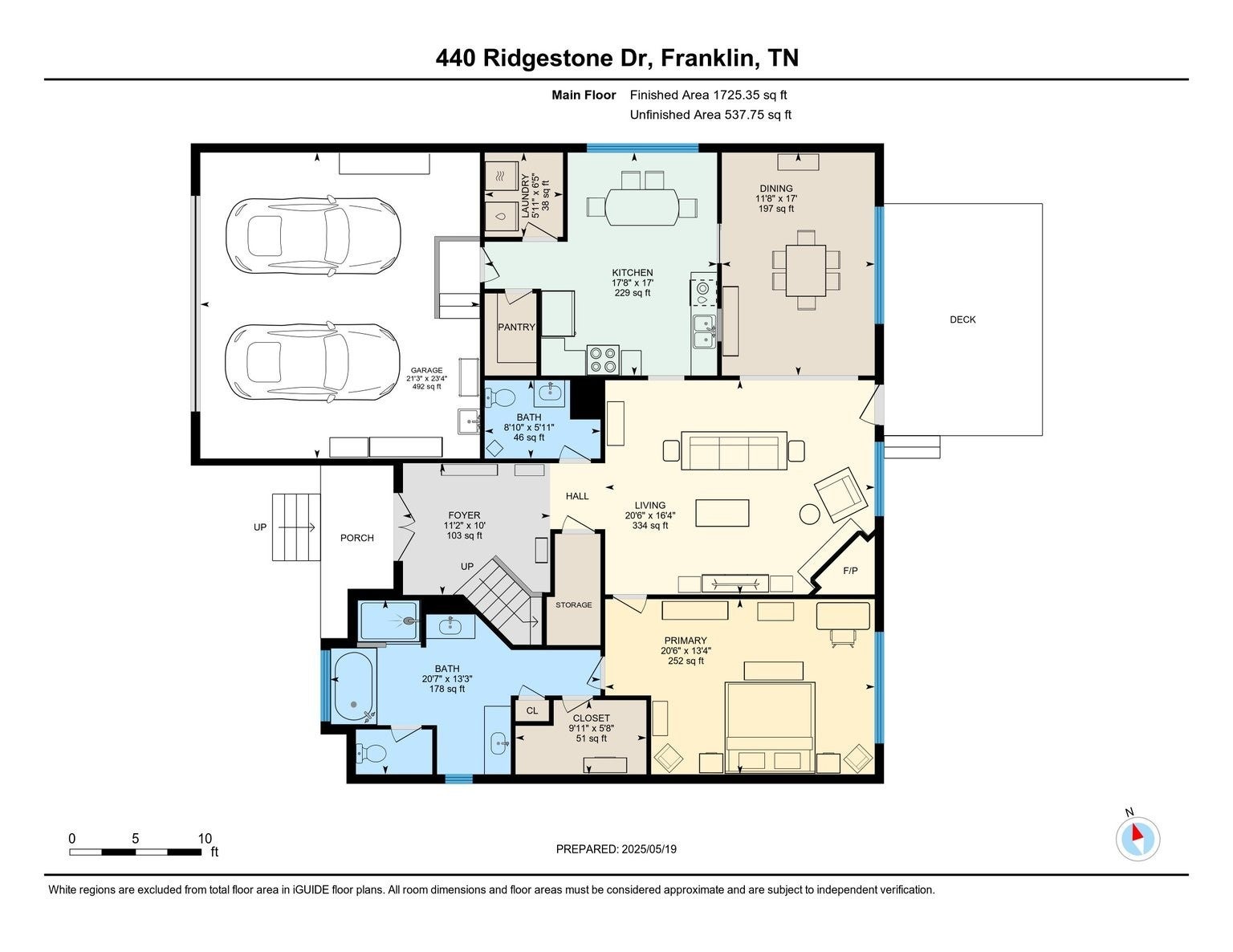
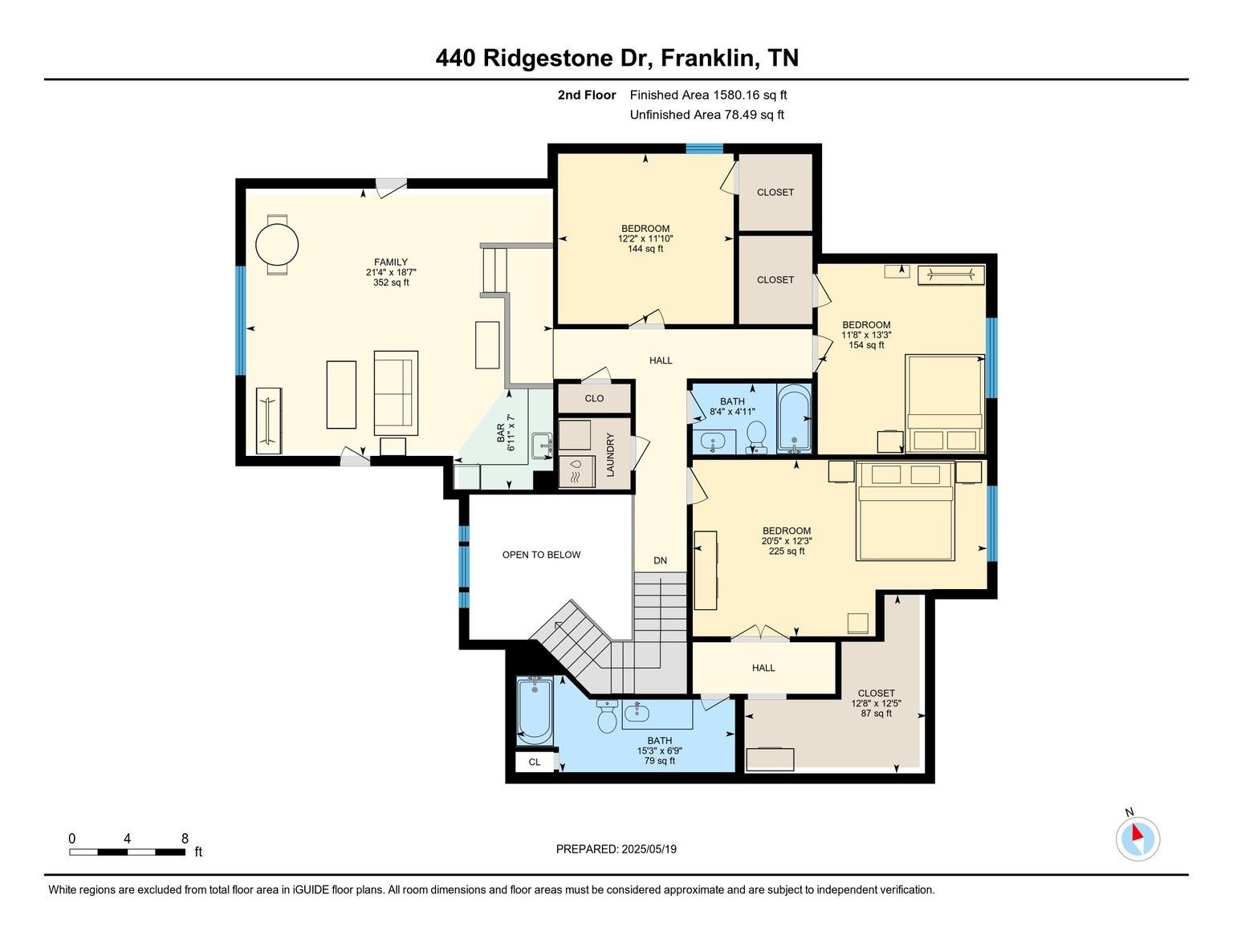
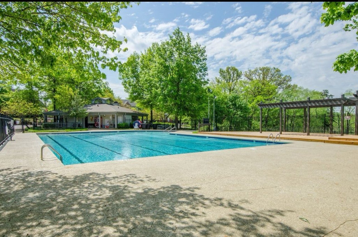
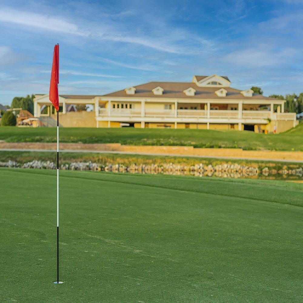
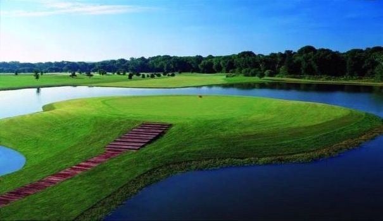
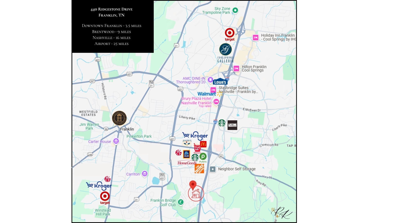
 Copyright 2025 RealTracs Solutions.
Copyright 2025 RealTracs Solutions.