$1,350,000 - 2107 Kidd Rd, Nolensville
- 3
- Bedrooms
- 3½
- Baths
- 2,804
- SQ. Feet
- 1.6
- Acres
Discover the allure of this farm-style cottage nestled on 1.6 acres in picturesque Williamson County. This home boasts an open floor plan accentuated by soaring 10' plus ceilings and 8' doors, creating an airy and inviting atmosphere. The chef's kitchen is a culinary dream, featuring a large island, double ovens, and abundant cabinet space, perfect for entertaining and everyday living. A dedicated dining room offers a welcoming space for family meals or hosting dinner parties. The main floor is thoughtfully designed with a primary suite, while two additional bedrooms, two bathrooms, a private office, and a flex/bonus room reside upstairs, offering ample space and privacy. A partially finished basement provides versatile options for extra living space or storage. Above the deep 3-car attached garage is a separate apartment complete with it own private entrance, a full kitchen, living room, laundry hook ups, bedroom, and bathroom, making it ideal for guests or an in-law suite. Embrace outdoor living with roughly 1,100 sq ft of space, including a screened porch with a cozy fireplace, and a large deck perfect for enjoying the tranquility of the surrounding landscape. The property also includes a 24x36 barn and well house on a large fenced lot. Whether you're looking to start a mini-farm, need extra space for your projects, or simply want a peaceful place to unwind, this property has it all.
Essential Information
-
- MLS® #:
- 2898107
-
- Price:
- $1,350,000
-
- Bedrooms:
- 3
-
- Bathrooms:
- 3.50
-
- Full Baths:
- 3
-
- Half Baths:
- 1
-
- Square Footage:
- 2,804
-
- Acres:
- 1.60
-
- Year Built:
- 2014
-
- Type:
- Residential
-
- Sub-Type:
- Single Family Residence
-
- Status:
- Under Contract - Showing
Community Information
-
- Address:
- 2107 Kidd Rd
-
- Subdivision:
- None
-
- City:
- Nolensville
-
- County:
- Williamson County, TN
-
- State:
- TN
-
- Zip Code:
- 37135
Amenities
-
- Utilities:
- Electricity Available, Water Available
-
- Parking Spaces:
- 3
-
- # of Garages:
- 3
-
- Garages:
- Garage Door Opener, Garage Faces Side, Circular Driveway, Concrete
Interior
-
- Interior Features:
- Central Vacuum, Open Floorplan, Walk-In Closet(s), Kitchen Island
-
- Appliances:
- Double Oven, Cooktop, Dishwasher, Disposal, Dryer, Microwave, Refrigerator, Stainless Steel Appliance(s), Washer
-
- Heating:
- Central, Electric, Heat Pump, Propane
-
- Cooling:
- Central Air, Electric
-
- Fireplace:
- Yes
-
- # of Fireplaces:
- 2
-
- # of Stories:
- 2
Exterior
-
- Lot Description:
- Level
-
- Roof:
- Shingle
-
- Construction:
- Fiber Cement
School Information
-
- Elementary:
- Nolensville Elementary
-
- Middle:
- Mill Creek Middle School
-
- High:
- Nolensville High School
Additional Information
-
- Date Listed:
- June 5th, 2025
-
- Days on Market:
- 64
Listing Details
- Listing Office:
- Compass Re
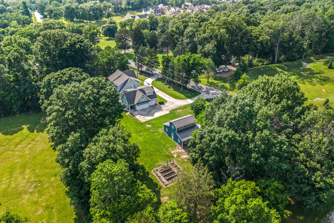
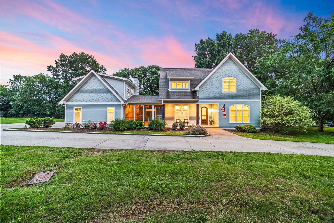
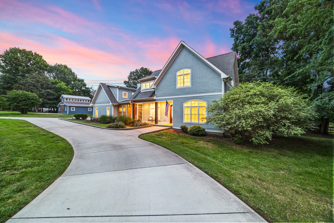
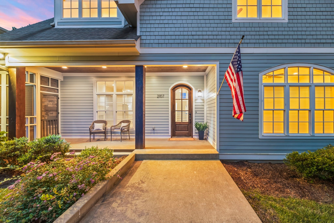
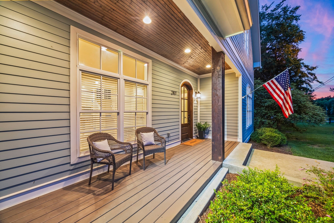
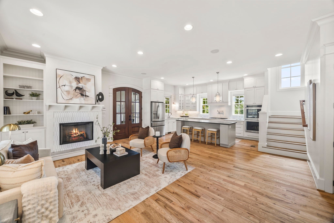
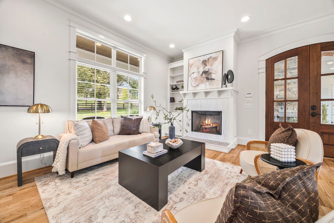
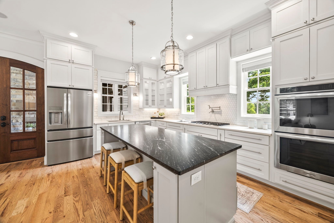
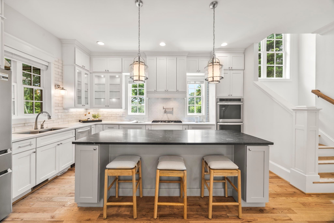
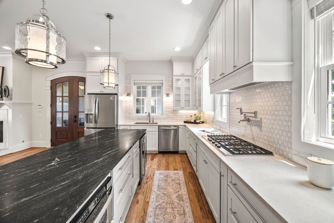
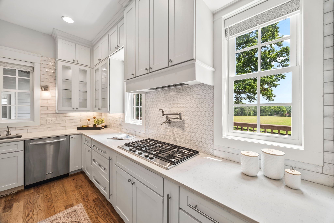
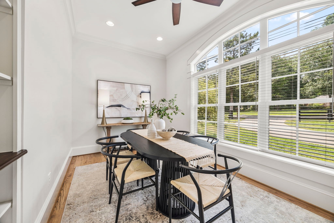
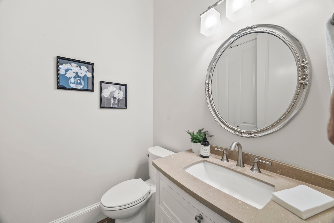
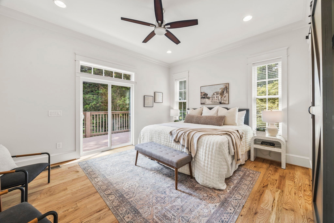
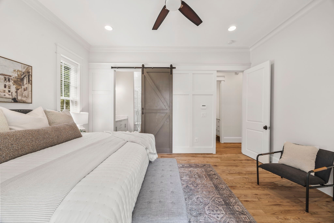
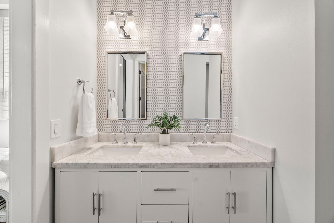
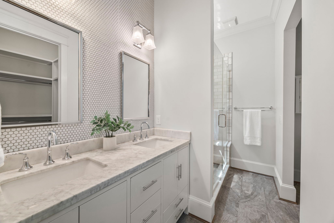
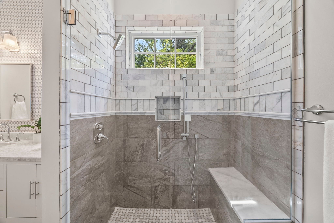
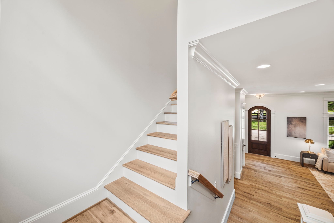
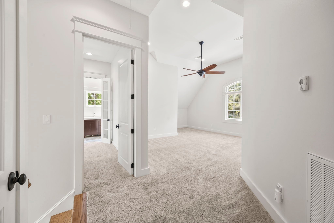
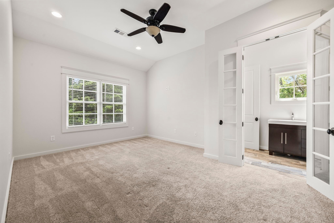
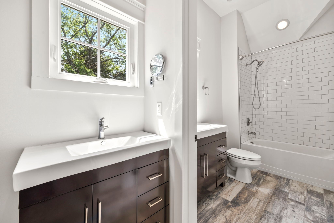
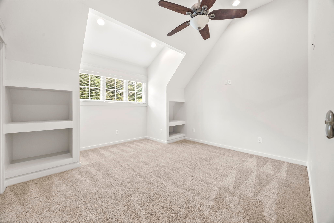
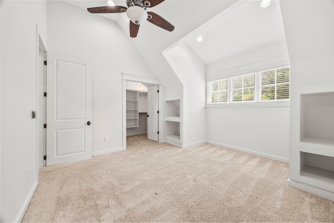
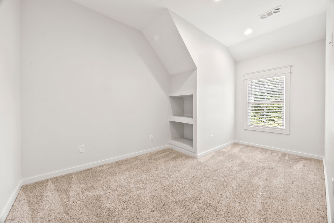
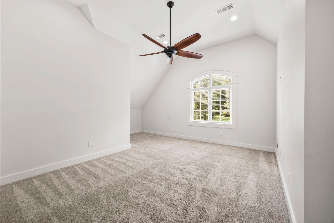
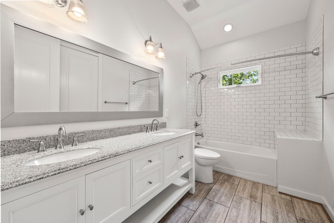
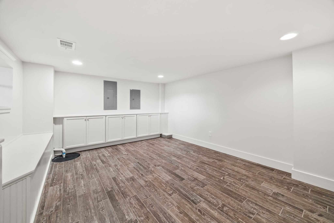
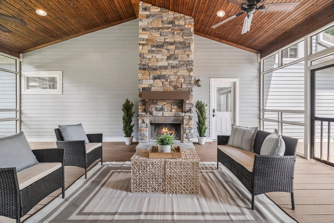
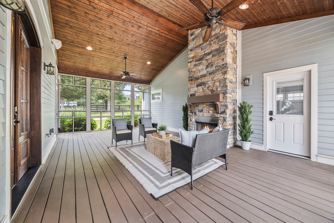
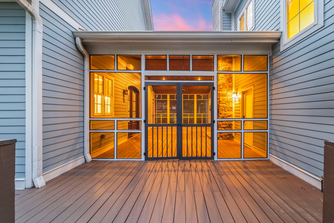
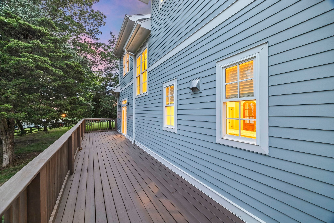
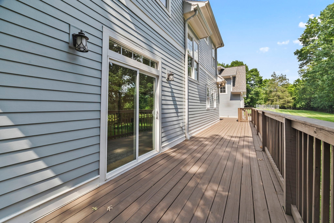
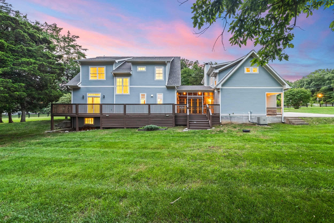
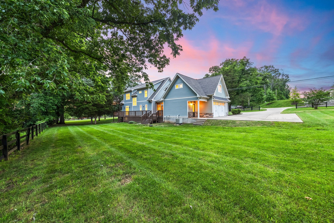
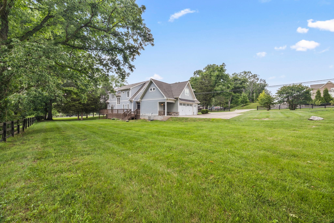
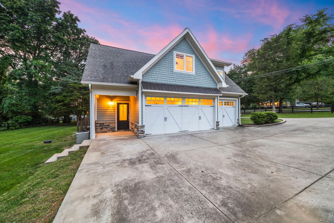
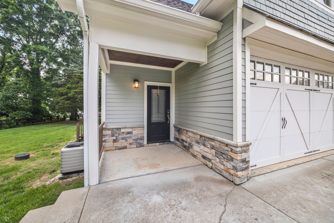
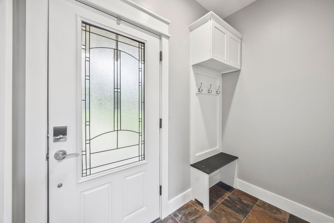
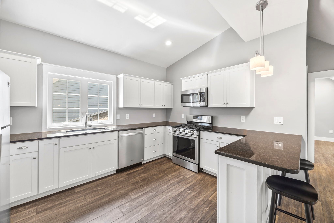
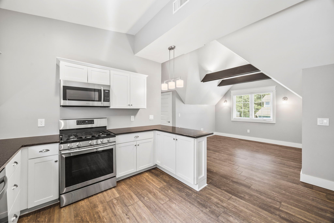
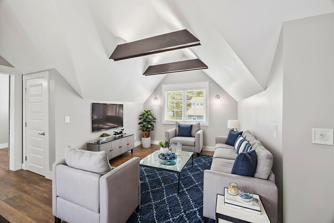
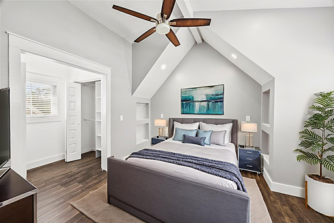
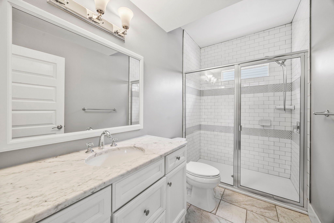
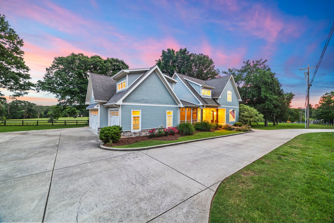
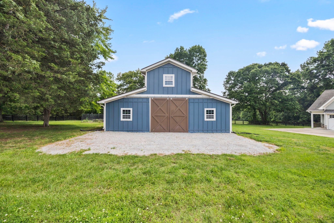
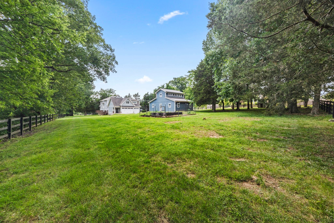
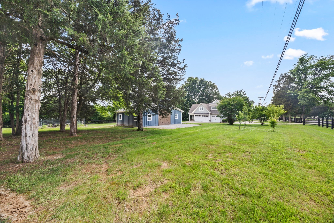
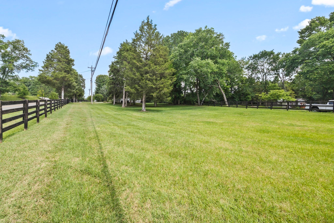
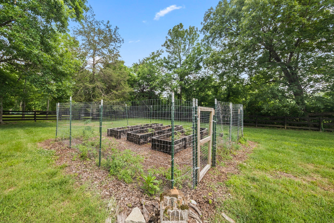
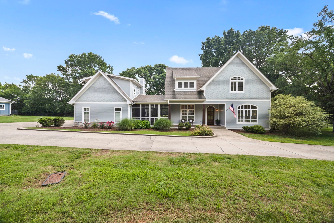
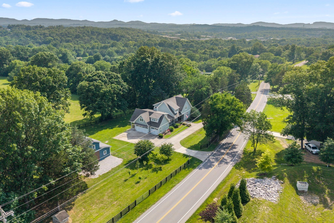
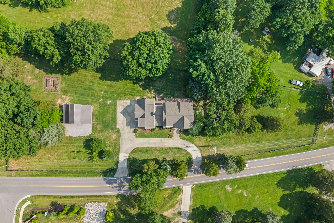
 Copyright 2025 RealTracs Solutions.
Copyright 2025 RealTracs Solutions.