$999,999 - 410 Dabney Dr, Franklin
- 4
- Bedrooms
- 3½
- Baths
- 3,203
- SQ. Feet
- 0.18
- Acres
Beautiful 4 bedroom, 3.5 bath home w/ office featuring a fabulous backyard near downtown Franklin ~ Zoned Pearre Creek Elementary ~ Primary bedroom on 1st floor ~ Bonus Room w/ vaulted ceiling ~ Home Office on main level w/ doors ~ 2 car garage ~ Conveniently located 1 mile from downtown Franklin, shopping, parks & entertainment & Westhaven ~ Crisp & clean w/ fresh paint ~ Arched doorways ~ Gas Fireplace ~ Built in bookcases ~ Light & Bright Kitchen w/ tiled backsplash, pantry, level island, gas range, breakfast area & view of backyard ~ Dining Room w/ chandelier ~ Wood floors throughout main level ~ Entertain and relax on spacious trex deck ~ Laundry room w/ cabinets & drop zone ~ Appropriate bedroom sizes w/ walk in closets ~ Generous WALK IN STORAGE ~ Powder Room w/ attractive wallpaper ~ Updated lighting ~ New Roof ~ Gas line for grill ~ Designer Finishes ~ Well Maintained ~ Lovely neighborhood w/ sidewalks, underground utilities & common areas to play & gather ~ New Playground being installed in common area ~ Over 3200 sqft ~ 6 min to Grace Christian Academy ~ Sidewalks to soccer, baseball & skate parks ~ Don't miss this one!
Essential Information
-
- MLS® #:
- 2898081
-
- Price:
- $999,999
-
- Bedrooms:
- 4
-
- Bathrooms:
- 3.50
-
- Full Baths:
- 3
-
- Half Baths:
- 1
-
- Square Footage:
- 3,203
-
- Acres:
- 0.18
-
- Year Built:
- 2014
-
- Type:
- Residential
-
- Sub-Type:
- Single Family Residence
-
- Status:
- Active
Community Information
-
- Address:
- 410 Dabney Dr
-
- Subdivision:
- Barclay Place
-
- City:
- Franklin
-
- County:
- Williamson County, TN
-
- State:
- TN
-
- Zip Code:
- 37064
Amenities
-
- Amenities:
- Park, Sidewalks, Underground Utilities
-
- Utilities:
- Water Available, Cable Connected
-
- Parking Spaces:
- 4
-
- # of Garages:
- 2
-
- Garages:
- Garage Door Opener, Garage Faces Front, Driveway
Interior
-
- Interior Features:
- Bookcases, Ceiling Fan(s), Entrance Foyer, Extra Closets, Open Floorplan, Pantry, Storage, Walk-In Closet(s), Primary Bedroom Main Floor, High Speed Internet, Kitchen Island
-
- Appliances:
- Electric Oven, Dishwasher, Disposal, Microwave
-
- Heating:
- Central
-
- Cooling:
- Ceiling Fan(s), Central Air, Electric
-
- Fireplace:
- Yes
-
- # of Fireplaces:
- 1
-
- # of Stories:
- 2
Exterior
-
- Lot Description:
- Level
-
- Construction:
- Fiber Cement
School Information
-
- Elementary:
- Pearre Creek Elementary School
-
- Middle:
- Hillsboro Elementary/ Middle School
-
- High:
- Independence High School
Additional Information
-
- Date Listed:
- May 30th, 2025
-
- Days on Market:
- 22
Listing Details
- Listing Office:
- Onward Real Estate
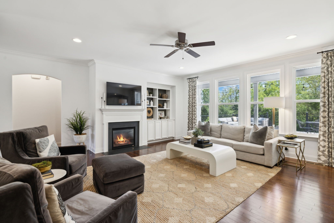
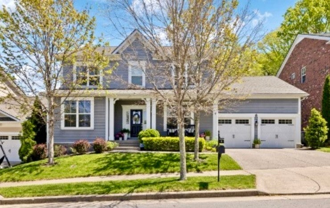
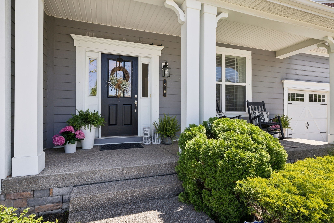
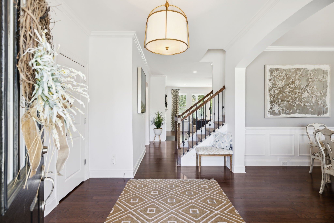
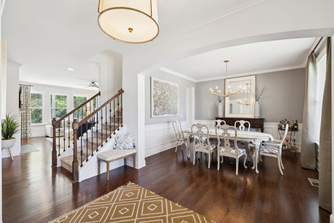
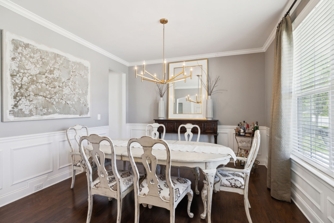
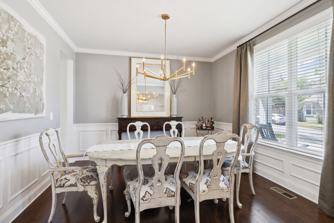
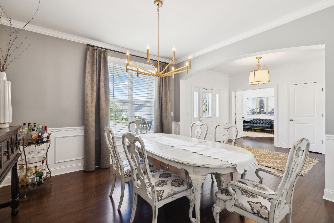
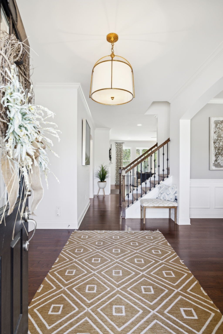
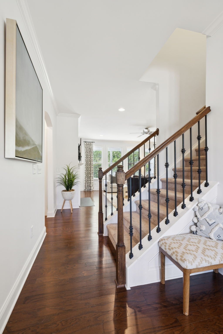
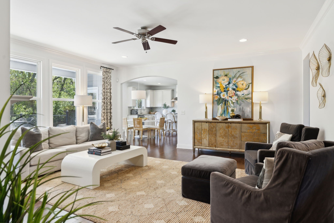
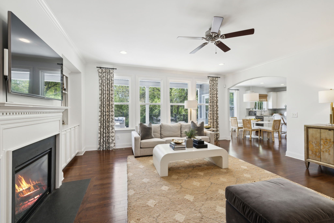
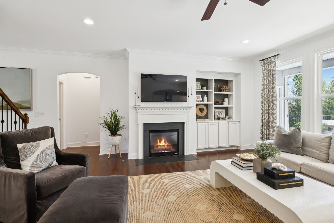
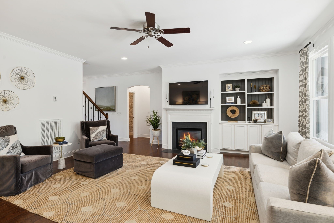

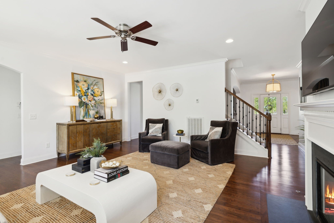
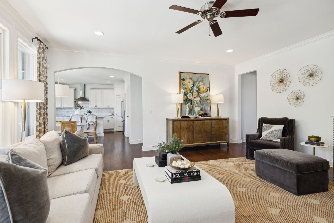
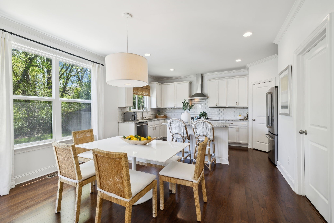
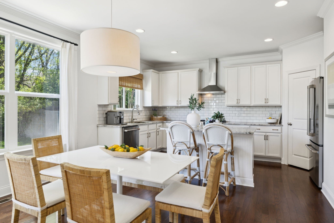
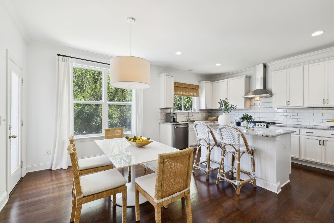
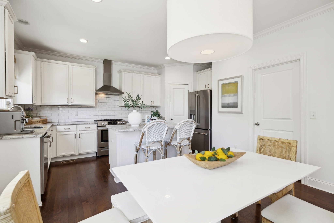
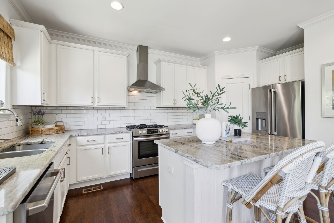
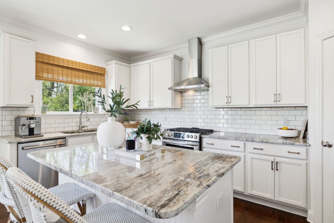
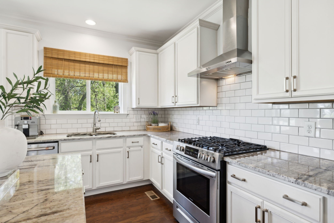
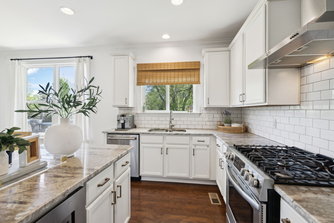
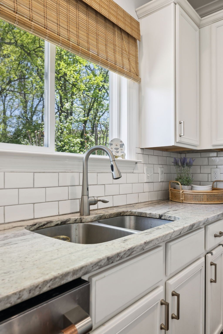
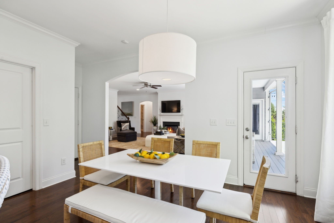
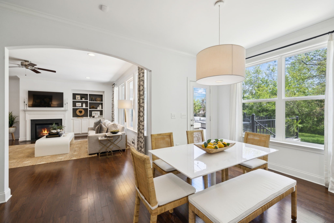
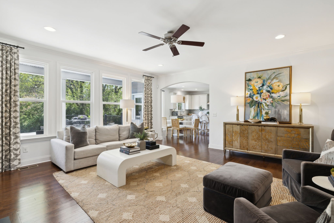
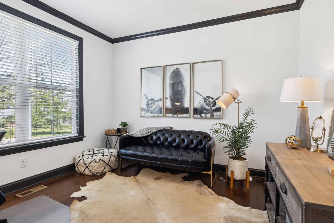
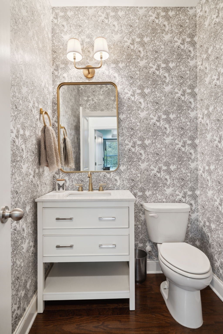
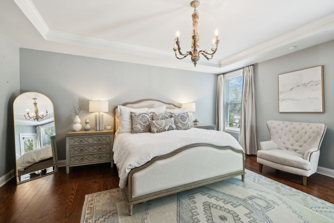
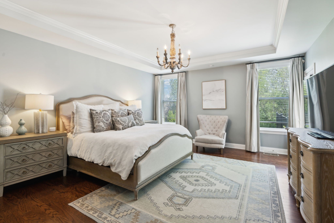
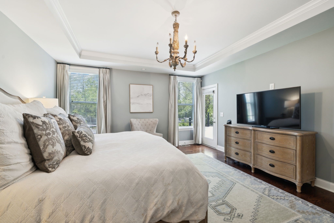
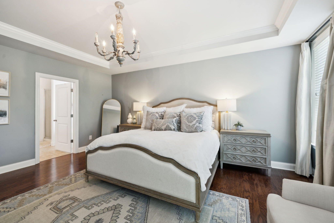
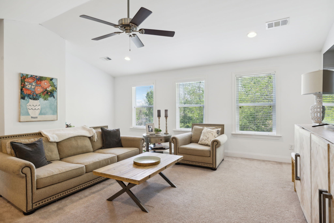
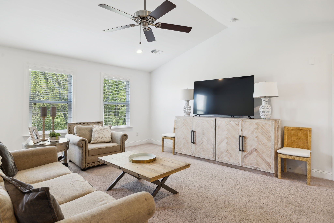
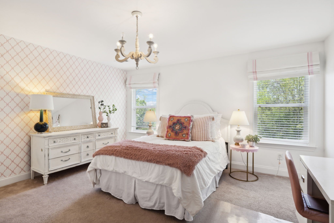
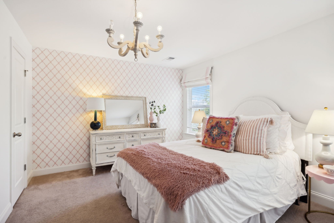
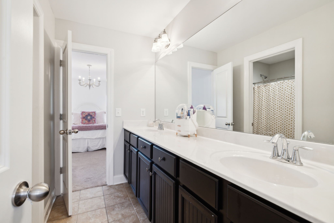
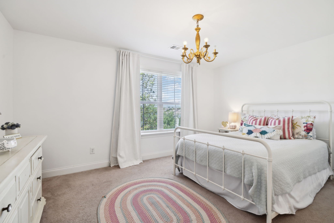
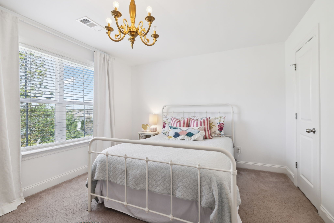
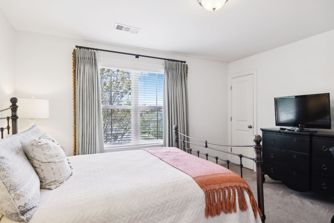
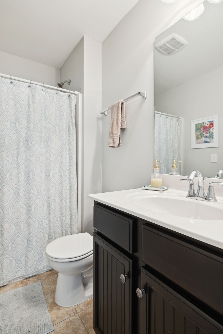
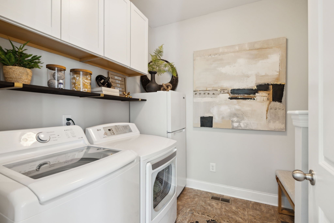
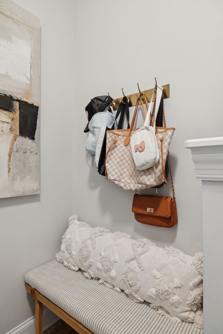
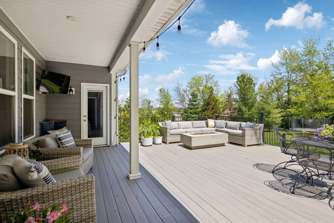
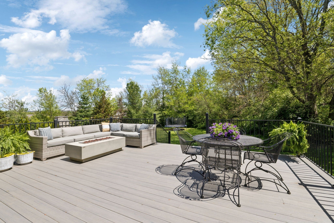
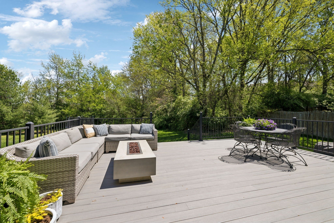
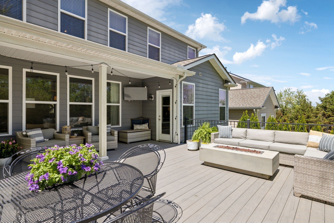
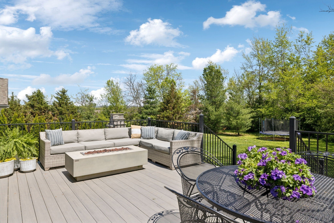
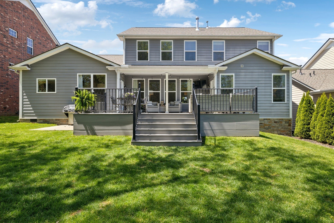
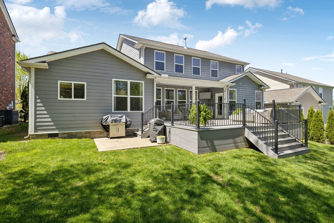
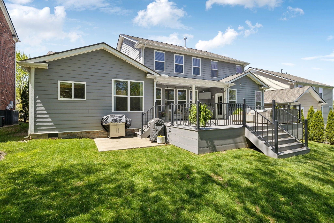
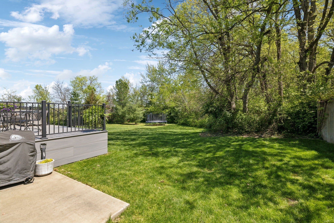
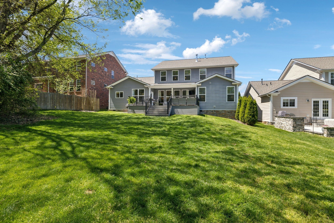
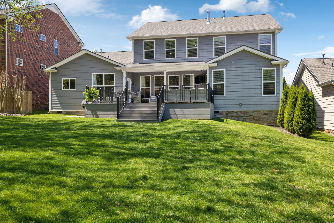
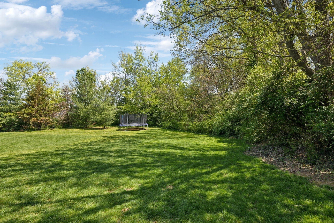
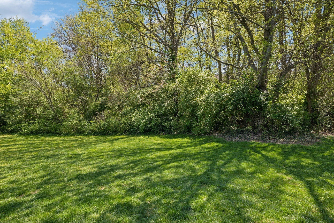
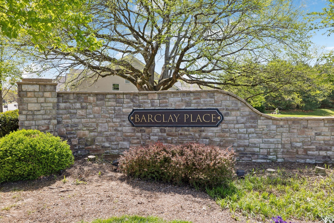
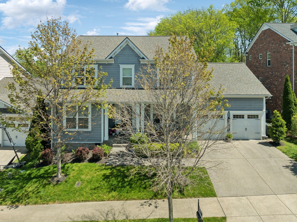
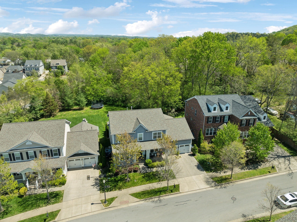
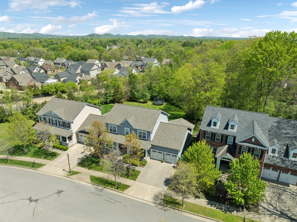
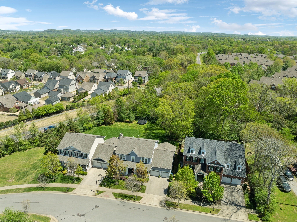
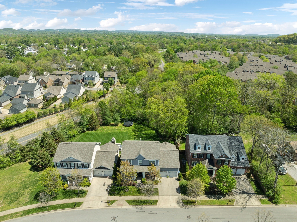
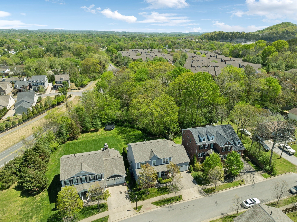
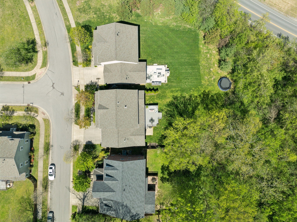
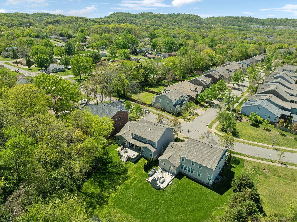
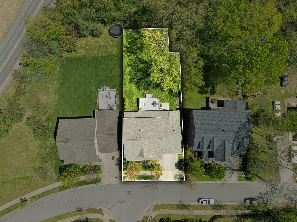
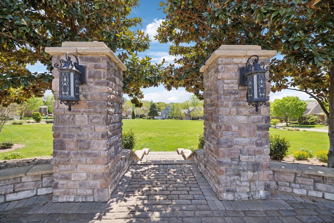
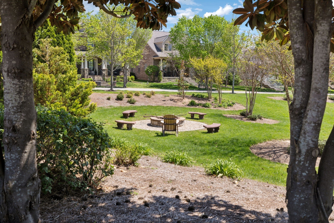
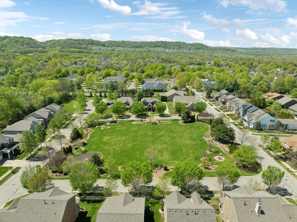
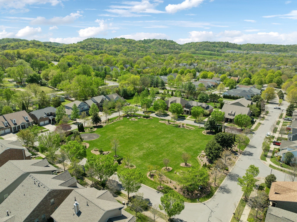
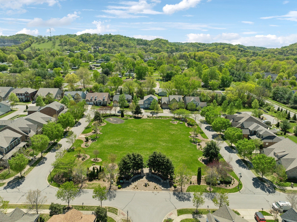
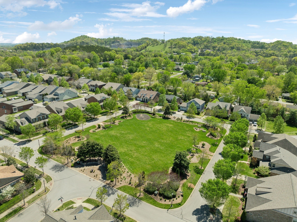
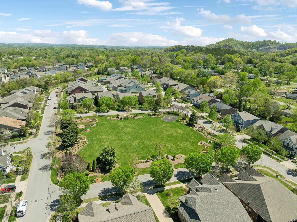
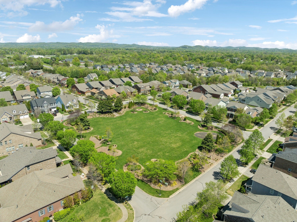
 Copyright 2025 RealTracs Solutions.
Copyright 2025 RealTracs Solutions.