$1,595,000 - 1128 Hibiscus Ln, Nolensville
- 5
- Bedrooms
- 4½
- Baths
- 4,380
- SQ. Feet
- 0.28
- Acres
Brand new brick construction. Private lot backs to wooded area with creek. Attention to detail and quality - extensive sand and finish hardwoods, elegant trim, upgraded quartz throughout. 10-foot ceilings and 8-foot doors on the main level. Giant kitchen with two sinks - one for a coffee bar area! 9 x 4 island with plenty of seating and storage. KitchenAid appliances include 36 inch gas cooktop and double ovens. Spacious island. Gorgeous, upgraded light/fan package - mixes of matte black and gold. Beautiful, tiled showers including oversized primary shower. Separate soaking tub in primary bath. 13x9 primary closet. Custom shelving in closets and pantry. Utility room with sink; built in cabinets over laundry. Matte black Delta plumbing fixtures throughout. Wet bar and huge closet in enormous bonus room - and ALL hardwood. All bedrooms have private bath access. Fireplace to have stacked stone finish and rustic cedar mantle. Tankless gas water heater. Covered front and giant 16 x 16 rear porch with additional 20 x 16 concrete pad. Beadboard ceilings on covered porches. All stick-framing - no prefab construction or trusses in this home!!! HOA is self-managed and currently does not have a monthly fee. Estimated taxes.
Essential Information
-
- MLS® #:
- 2898000
-
- Price:
- $1,595,000
-
- Bedrooms:
- 5
-
- Bathrooms:
- 4.50
-
- Full Baths:
- 4
-
- Half Baths:
- 1
-
- Square Footage:
- 4,380
-
- Acres:
- 0.28
-
- Year Built:
- 2025
-
- Type:
- Residential
-
- Sub-Type:
- Single Family Residence
-
- Style:
- Traditional
-
- Status:
- Active
Community Information
-
- Address:
- 1128 Hibiscus Ln
-
- Subdivision:
- Brittain Downs East
-
- City:
- Nolensville
-
- County:
- Williamson County, TN
-
- State:
- TN
-
- Zip Code:
- 37135
Amenities
-
- Utilities:
- Water Available
-
- Parking Spaces:
- 3
-
- # of Garages:
- 3
-
- Garages:
- Garage Door Opener, Attached
Interior
-
- Interior Features:
- Built-in Features, Ceiling Fan(s), Entrance Foyer, Extra Closets, Pantry, Storage, Walk-In Closet(s), Wet Bar, Primary Bedroom Main Floor
-
- Appliances:
- Double Oven, Cooktop, Dishwasher, Disposal, ENERGY STAR Qualified Appliances, Microwave, Stainless Steel Appliance(s), Smart Appliance(s)
-
- Heating:
- Central, Dual
-
- Cooling:
- Ceiling Fan(s), Central Air, Dual, Electric
-
- Fireplace:
- Yes
-
- # of Fireplaces:
- 1
-
- # of Stories:
- 2
Exterior
-
- Roof:
- Asphalt
-
- Construction:
- Brick, Masonite
School Information
-
- Elementary:
- Sunset Elementary School
-
- Middle:
- Sunset Middle School
-
- High:
- Nolensville High School
Additional Information
-
- Date Listed:
- May 30th, 2025
-
- Days on Market:
- 6
Listing Details
- Listing Office:
- Re/max 1st Choice
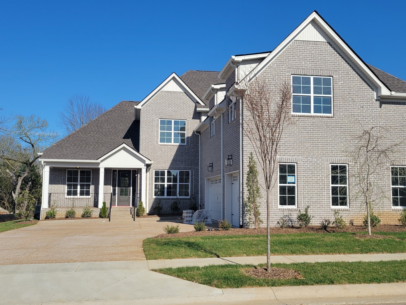
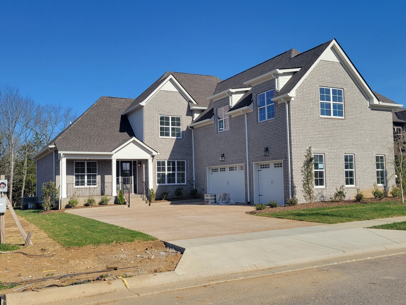
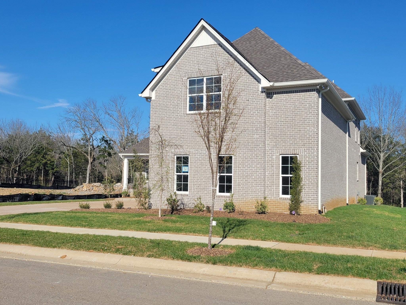
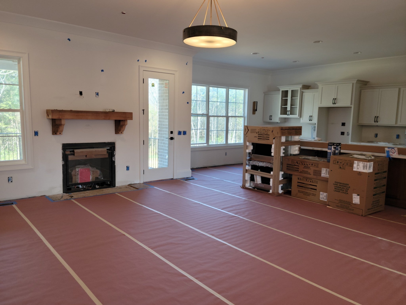
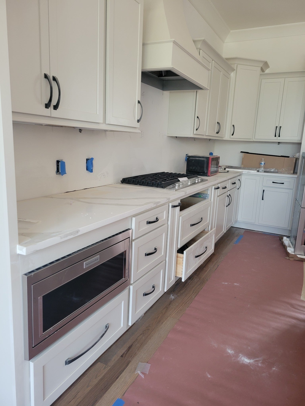
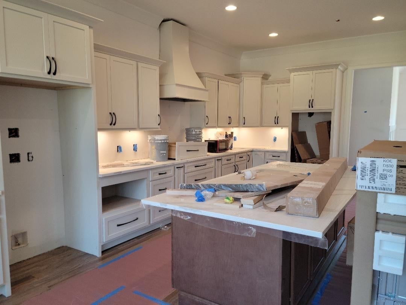
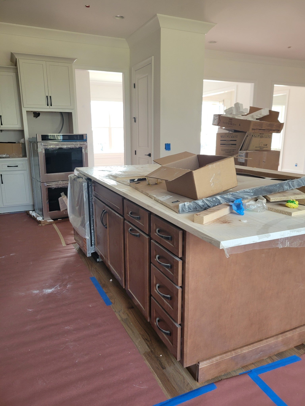
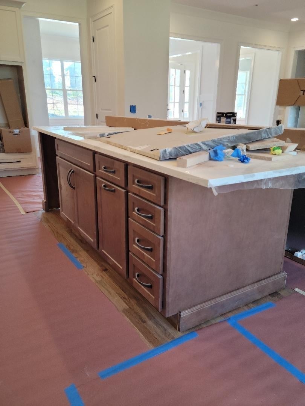
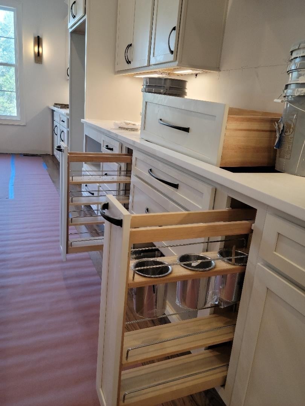
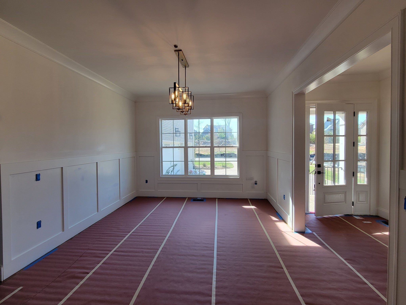
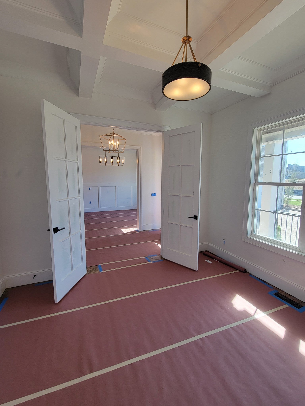
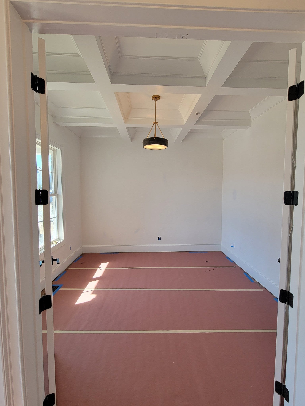
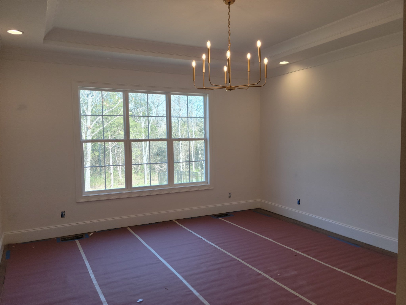
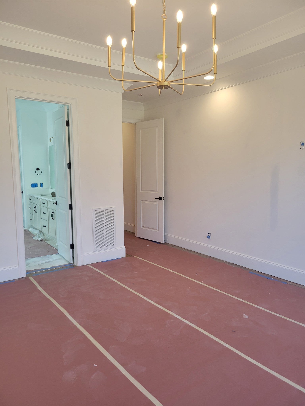
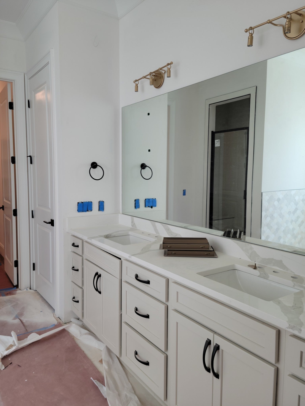

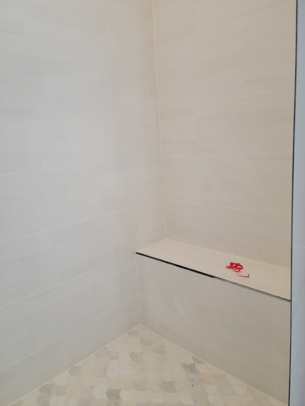
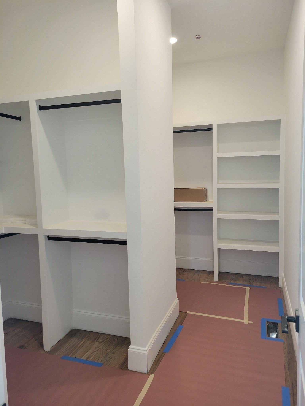
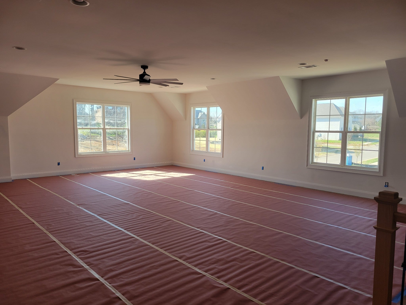
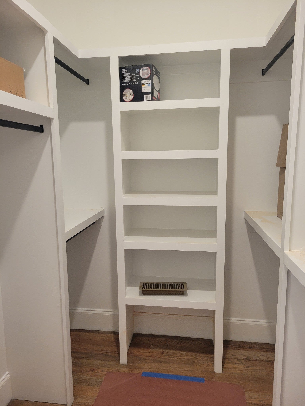
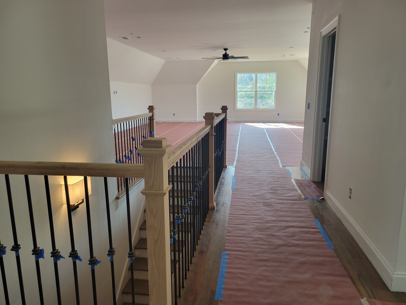
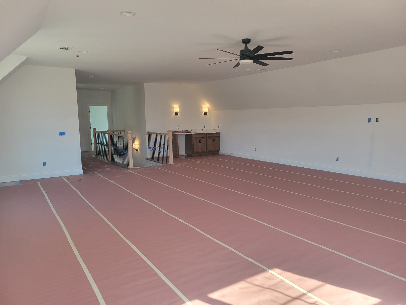

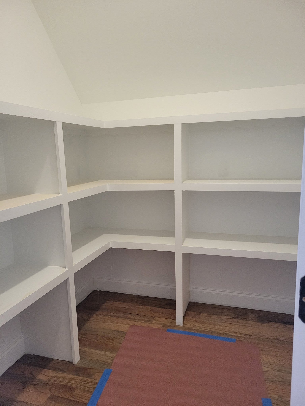
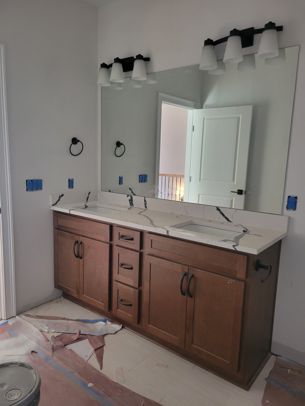
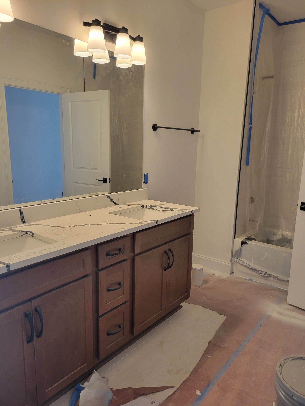
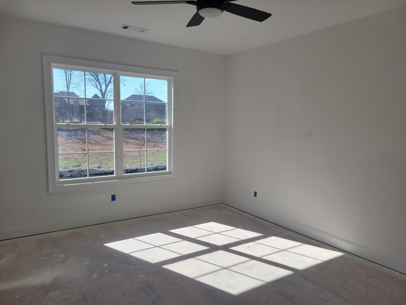
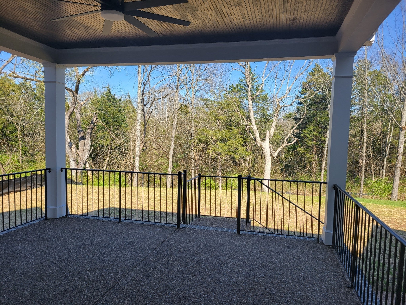
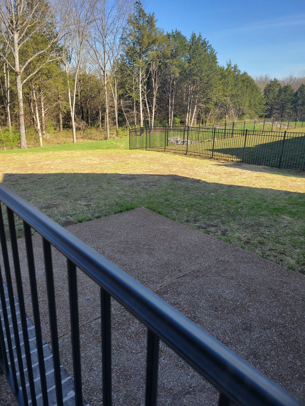
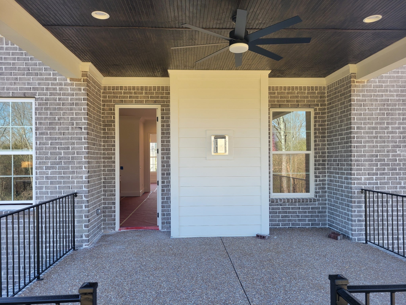
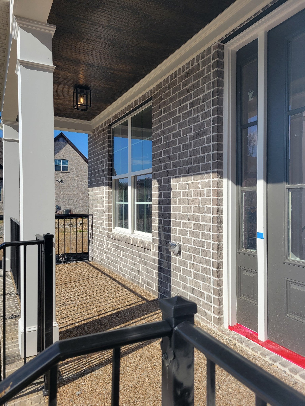
 Copyright 2025 RealTracs Solutions.
Copyright 2025 RealTracs Solutions.