$325,000 - 609 Corinth Ct, Clarksville
- 3
- Bedrooms
- 2
- Baths
- 1,633
- SQ. Feet
- 0.21
- Acres
Welcome to this inviting and spacious home, designed for comfort and everyday living. Step through the front door into an entry foyer featuring a convenient coat closet, perfect for keeping things tidy and organized. The large living room offers a warm and welcoming ambiance, complete with a striking trey ceiling, a ceiling fan for added comfort, and a cozy fireplace—ideal for relaxing evenings or entertaining guests. The kitchen is thoughtfully designed with an eat-in area, perfect for casual meals or morning coffee. Adjacent to the kitchen, you'll find a formal dining room that provides an elegant space for gatherings and holiday meals. The primary bedroom is a true retreat, featuring a generous walk-in closet and an en-suite bath that includes a linen closet for additional storage. A full bathroom is located in the hallway to serve the secondary bedrooms and guests. Functionality continues with a separate laundry area tucked into the hallway, adding ease and efficiency to your routine. Just off the kitchen, a spacious bonus room offers flexible space—ideal as a playroom, home office, workout area, or additional living space to suit your lifestyle needs. Step outside to enjoy the screened deck, perfect for enjoying the outdoors while staying protected from the elements. The backyard is fully enclosed with a privacy fence, creating a secure and peaceful space for children, pets, or weekend barbecues. This well-maintained home combines thoughtful details, generous living areas, and practical features—making it the perfect place to call your own.
Essential Information
-
- MLS® #:
- 2897974
-
- Price:
- $325,000
-
- Bedrooms:
- 3
-
- Bathrooms:
- 2.00
-
- Full Baths:
- 2
-
- Square Footage:
- 1,633
-
- Acres:
- 0.21
-
- Year Built:
- 2001
-
- Type:
- Residential
-
- Sub-Type:
- Single Family Residence
-
- Style:
- Ranch
-
- Status:
- Active
Community Information
-
- Address:
- 609 Corinth Ct
-
- Subdivision:
- Keystone
-
- City:
- Clarksville
-
- County:
- Montgomery County, TN
-
- State:
- TN
-
- Zip Code:
- 37040
Amenities
-
- Utilities:
- Water Available
-
- Parking Spaces:
- 4
-
- Garages:
- Concrete, Driveway
Interior
-
- Interior Features:
- Ceiling Fan(s), Entrance Foyer, Extra Closets, Walk-In Closet(s), Primary Bedroom Main Floor
-
- Appliances:
- Electric Oven, Electric Range, Dishwasher, Refrigerator
-
- Heating:
- Central
-
- Cooling:
- Ceiling Fan(s), Central Air
-
- Fireplace:
- Yes
-
- # of Fireplaces:
- 1
-
- # of Stories:
- 1
Exterior
-
- Roof:
- Asphalt
-
- Construction:
- Brick, Vinyl Siding
School Information
-
- Elementary:
- Glenellen Elementary
-
- Middle:
- Northeast Middle
-
- High:
- Northeast High School
Additional Information
-
- Date Listed:
- May 30th, 2025
-
- Days on Market:
- 9
Listing Details
- Listing Office:
- Keller Williams Realty
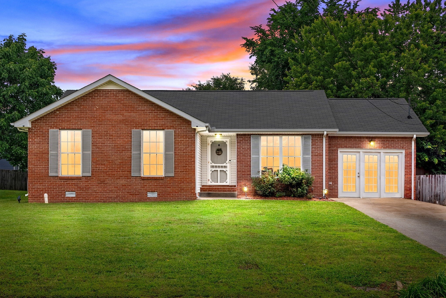
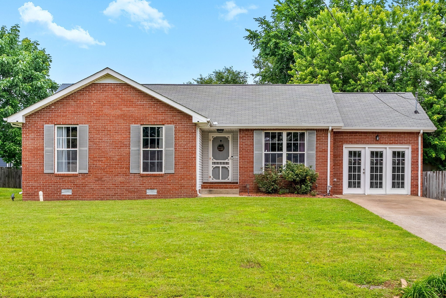
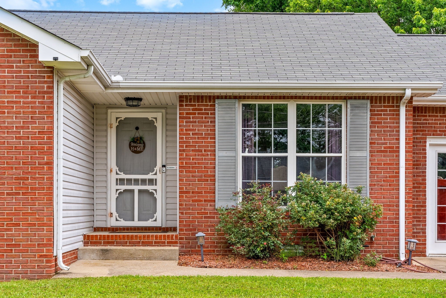
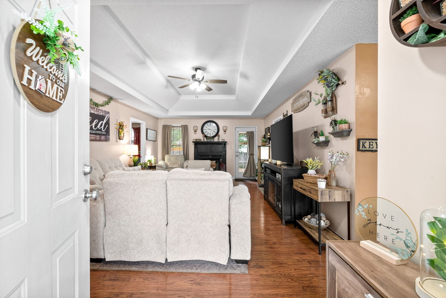
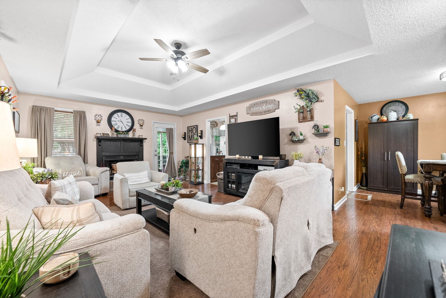
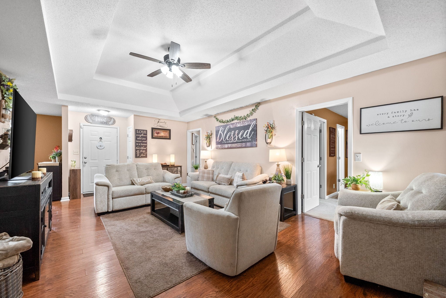
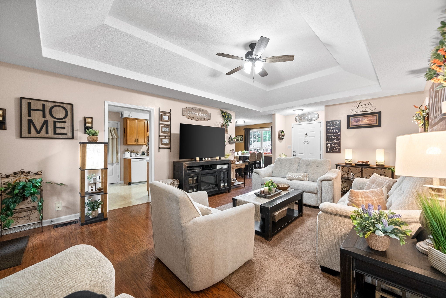
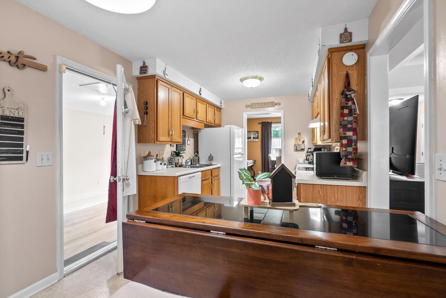
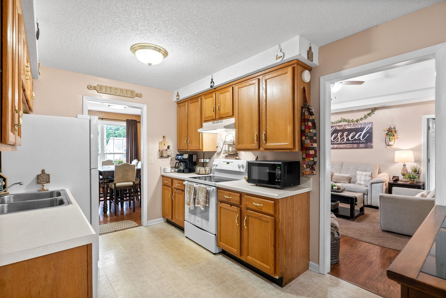
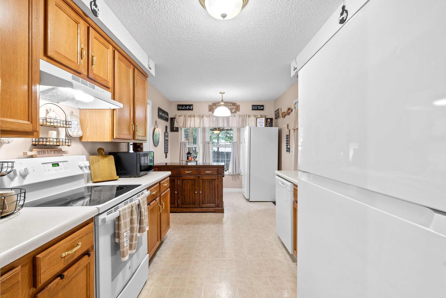
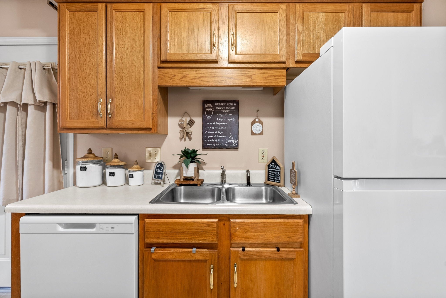
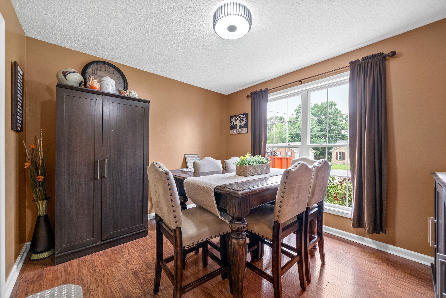
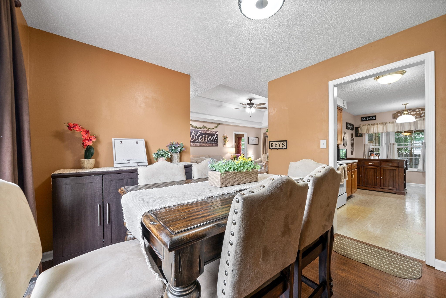

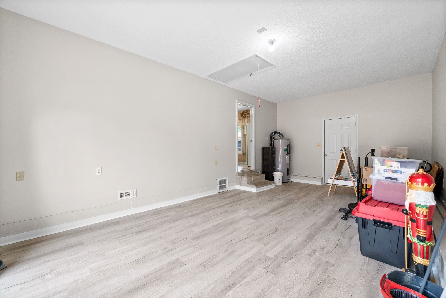
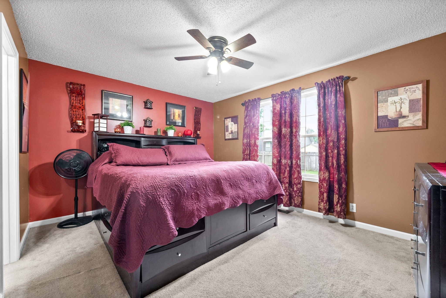
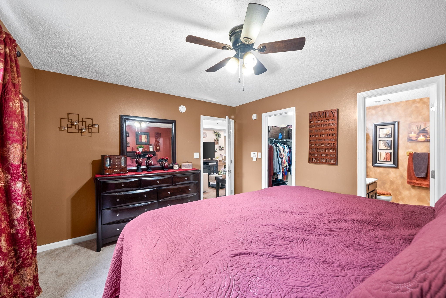
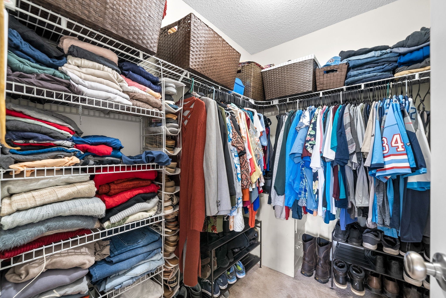
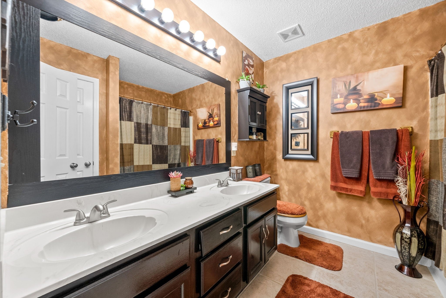
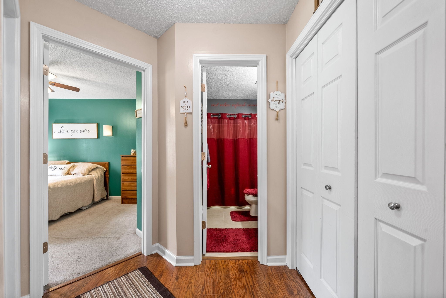
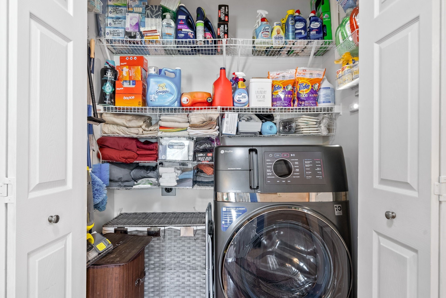
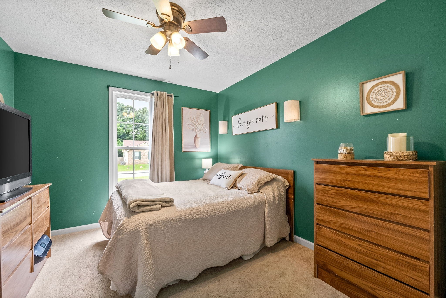
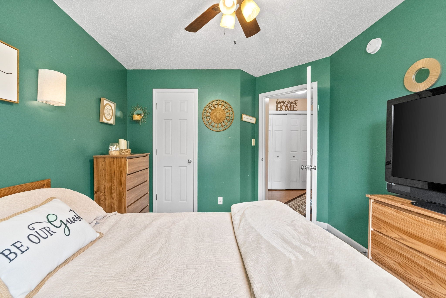
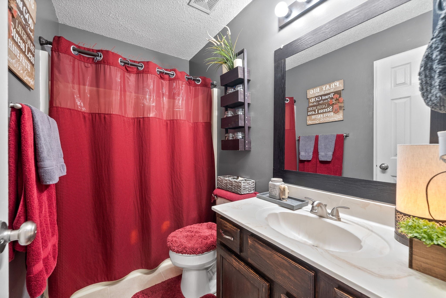
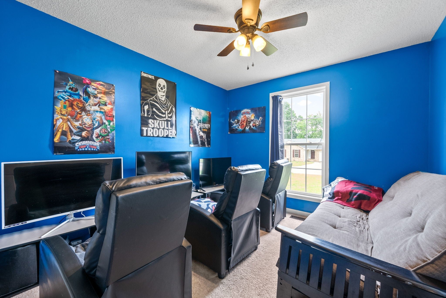
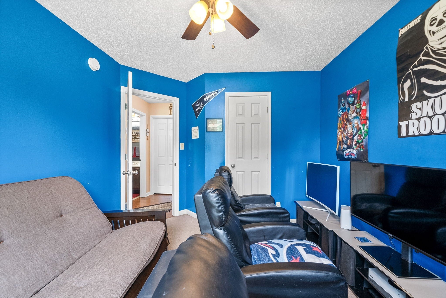
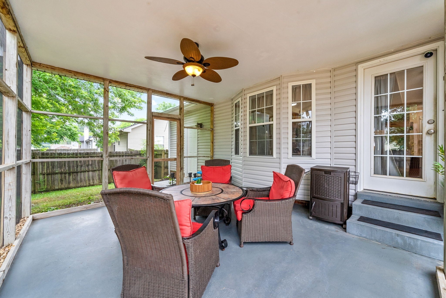
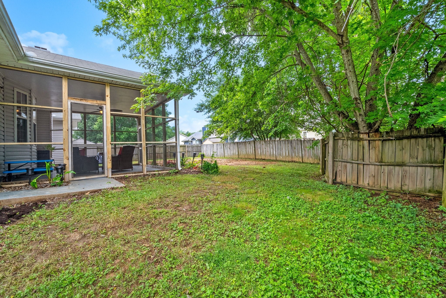

 Copyright 2025 RealTracs Solutions.
Copyright 2025 RealTracs Solutions.